Share this property:
Contact Tyler Fergerson
Schedule A Showing
Request more information
- Home
- Property Search
- Search results
- 1738 157th Place Road, OCALA, FL 34473
Property Photos
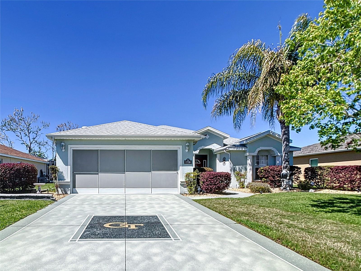

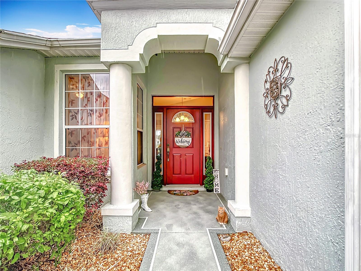
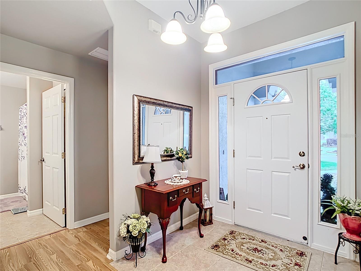
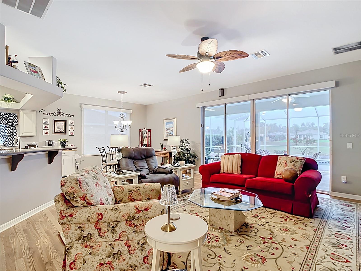
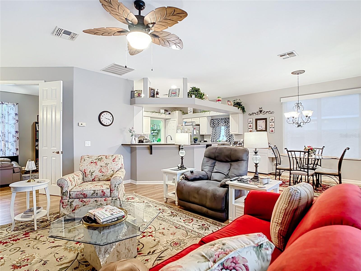
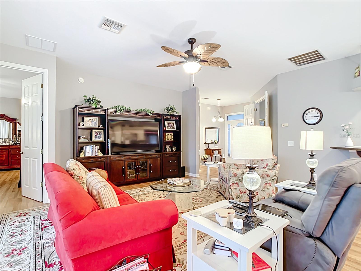
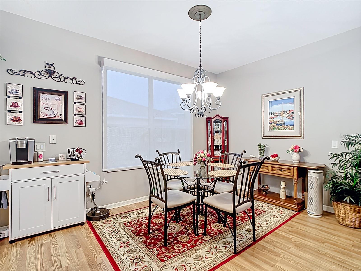
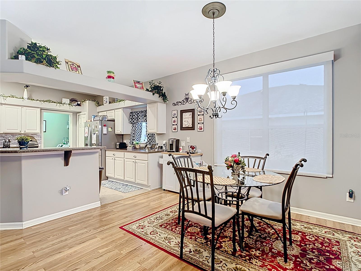
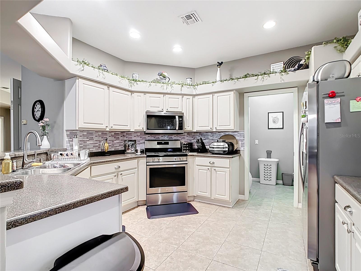
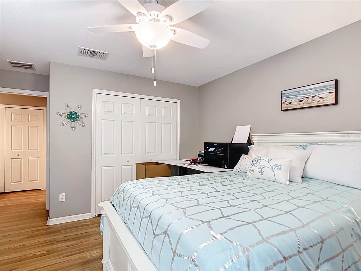
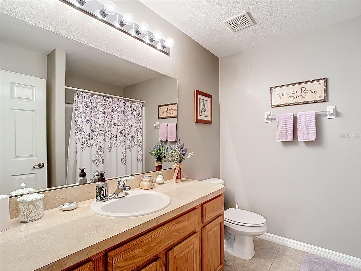
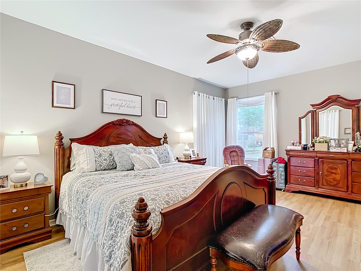
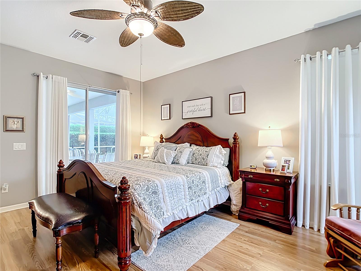
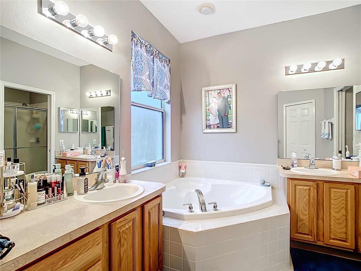
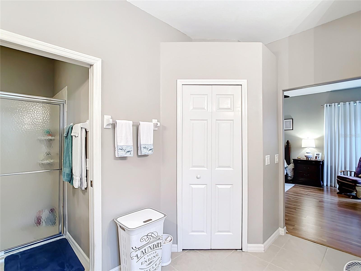
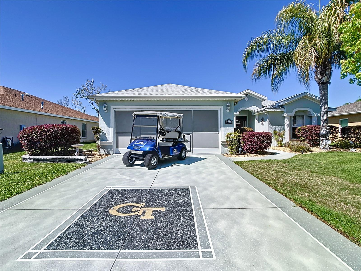
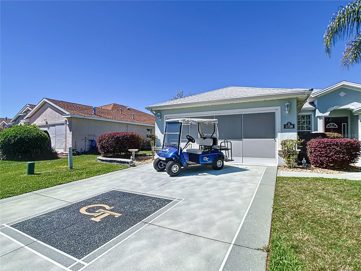
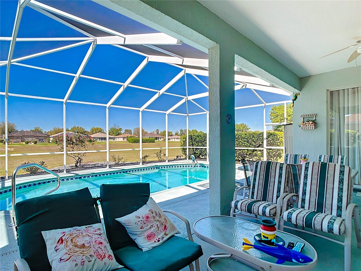
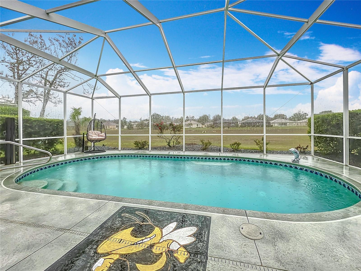
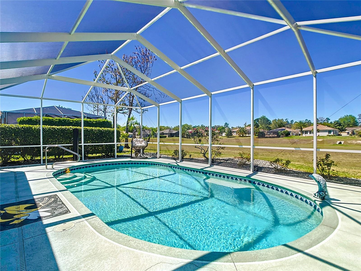
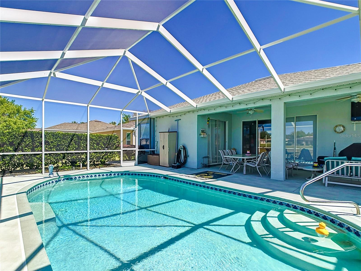
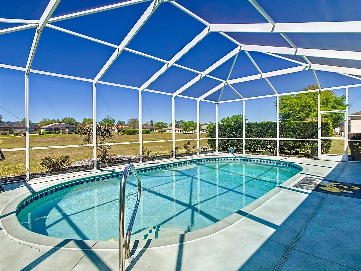
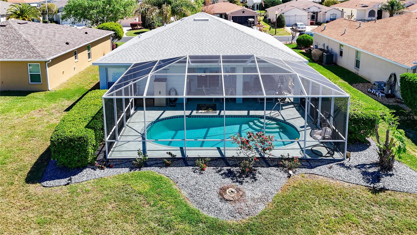
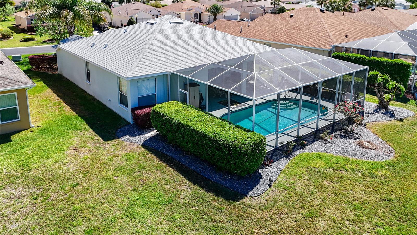
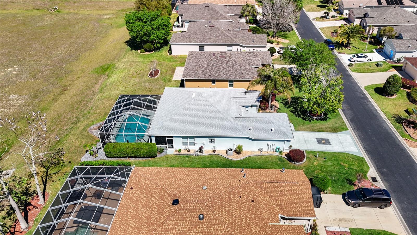
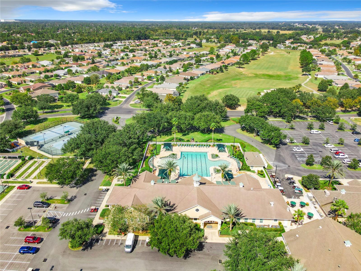
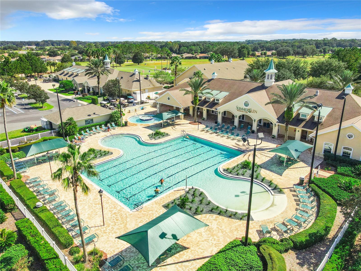
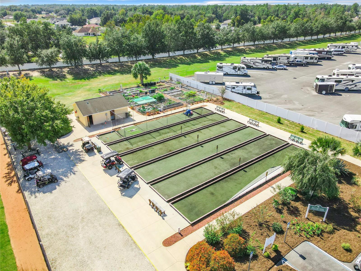
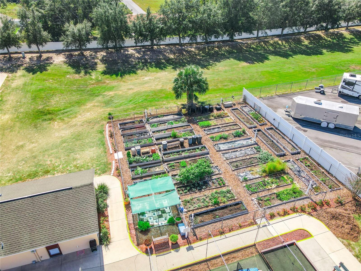
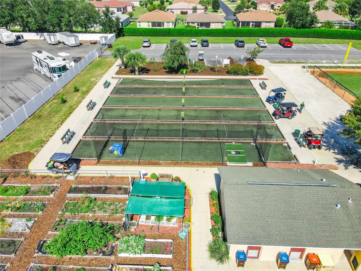
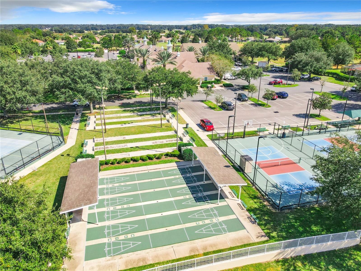
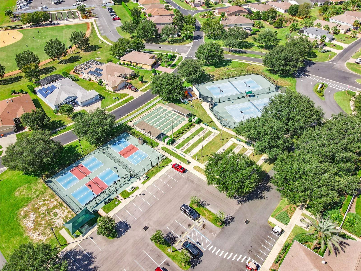
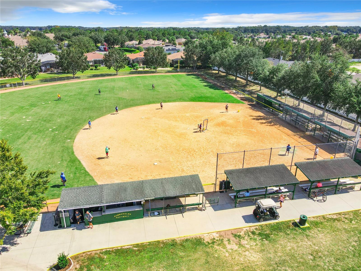
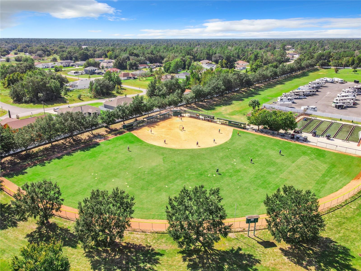
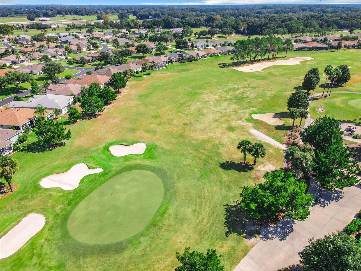
- MLS#: G5094556 ( Residential )
- Street Address: 1738 157th Place Road
- Viewed: 52
- Price: $354,000
- Price sqft: $45
- Waterfront: No
- Year Built: 2006
- Bldg sqft: 7841
- Bedrooms: 3
- Total Baths: 2
- Full Baths: 2
- Garage / Parking Spaces: 2
- Days On Market: 31
- Additional Information
- Geolocation: 28.9919 / -82.155
- County: MARION
- City: OCALA
- Zipcode: 34473
- Subdivision: Summerglen Ph 03
- Provided by: DOWN HOME REALTY, LLLP
- Contact: Rita Hinkle-Egelston
- 352-753-0976

- DMCA Notice
-
DescriptionStunning 55+ pool home with no direct rear neighbors in a highly coveted community of summerglen! Welcome to this beautifully maintained 3 bedroom, 2 bath home, currently the third bedroom is being used as a den with no closet, nestled in this warm 55+ golfing community! This block and stucco home offers the perfect blend of comfort, style, and privacy. Step inside to find no carpetsjust sleek, easy to maintain flooring throughout. The open floor plan is bathed in natural light, creating a warm and inviting atmosphere. The spacious kitchen overlooks the living and dining areas, making it perfect for entertaining. The primary suite is a private retreat with an en suite bath, while the guest bedroom and den provide versatile space for visitors, a home office, or a hobby room. Step outside and experience florida living at its finest! Your private in ground pool, enclosed in a screened birdxcage, offers the perfect place to unwind. With no direct rear neighbors, youll love the peaceful setting. The pool robot will stay, along with the pool supplies to make sure the pool stays clean! This home includes the golf cart! Other notable features include a recently redone roof (2023) for added peace of mind. Hoa includes, lawn cutting, basic cable, internet, and twice weekly trash pickup, offering fantastic amenities, a welcoming atmosphere! Dont miss out on this exceptional homeschedule your private tour today! 3d tour https://nodalview. Com/s/0qeoprirlbbpfyykefovyr
All
Similar
Features
Appliances
- Dryer
- Microwave
- Range
- Refrigerator
- Washer
Home Owners Association Fee
- 345.00
Home Owners Association Fee Includes
- Cable TV
- Pool
- Escrow Reserves Fund
- Internet
- Maintenance Grounds
- Private Road
- Recreational Facilities
- Trash
Association Name
- First Residential /Kevin Hager/Manager
Association Phone
- 352-245-0432
Carport Spaces
- 0.00
Close Date
- 0000-00-00
Cooling
- Central Air
Country
- US
Covered Spaces
- 0.00
Exterior Features
- Irrigation System
- Rain Gutters
- Sliding Doors
Flooring
- Ceramic Tile
- Laminate
- Tile
Garage Spaces
- 2.00
Heating
- Central
Insurance Expense
- 0.00
Interior Features
- Ceiling Fans(s)
- Open Floorplan
- Primary Bedroom Main Floor
- Stone Counters
Legal Description
- SEC 24 TWP 17 RGE 21 PLAT BOOK 009 PAGE 104 SUMMERGLEN PHASE 3 LOT 474
Levels
- One
Living Area
- 1759.00
Area Major
- 34473 - Ocala
Net Operating Income
- 0.00
Occupant Type
- Owner
Open Parking Spaces
- 0.00
Other Expense
- 0.00
Parcel Number
- 4464-300-474
Pets Allowed
- Cats OK
- Dogs OK
Pool Features
- In Ground
Property Type
- Residential
Roof
- Shingle
Sewer
- Public Sewer
Tax Year
- 2024
Township
- 17S
Utilities
- Cable Connected
- Electricity Connected
- Underground Utilities
Views
- 52
Virtual Tour Url
- https://nodalview.com/s/0qeoprIrLBBPFyYkEfOVYR
Water Source
- Public
Year Built
- 2006
Zoning Code
- PUD
Listing Data ©2025 Greater Fort Lauderdale REALTORS®
Listings provided courtesy of The Hernando County Association of Realtors MLS.
Listing Data ©2025 REALTOR® Association of Citrus County
Listing Data ©2025 Royal Palm Coast Realtor® Association
The information provided by this website is for the personal, non-commercial use of consumers and may not be used for any purpose other than to identify prospective properties consumers may be interested in purchasing.Display of MLS data is usually deemed reliable but is NOT guaranteed accurate.
Datafeed Last updated on April 21, 2025 @ 12:00 am
©2006-2025 brokerIDXsites.com - https://brokerIDXsites.com
