Share this property:
Contact Tyler Fergerson
Schedule A Showing
Request more information
- Home
- Property Search
- Search results
- 36709 Sandy Lane, GRAND ISLAND, FL 32735
Property Photos
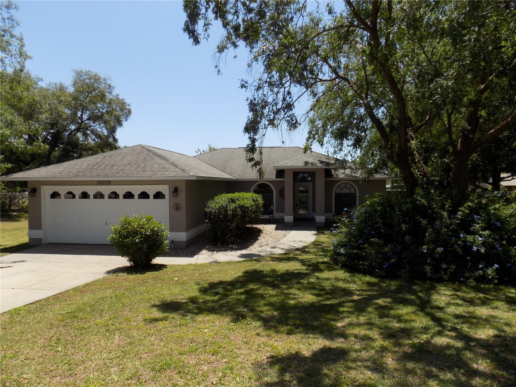

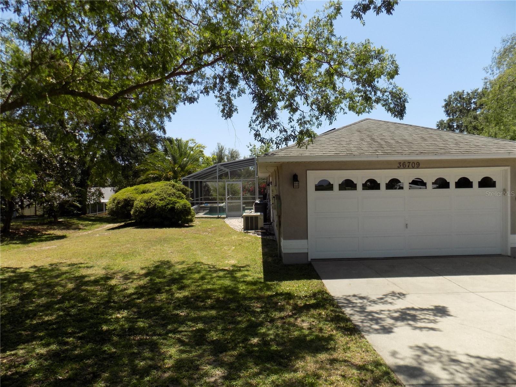
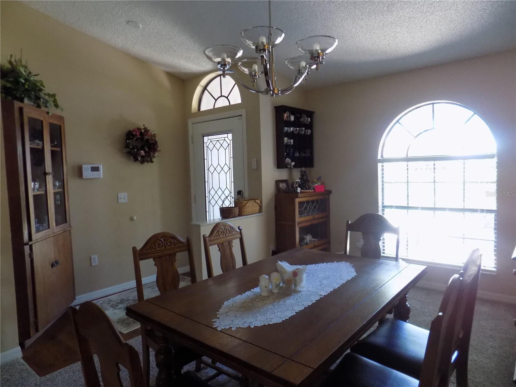
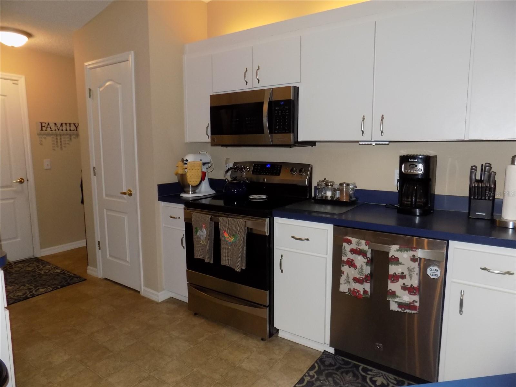
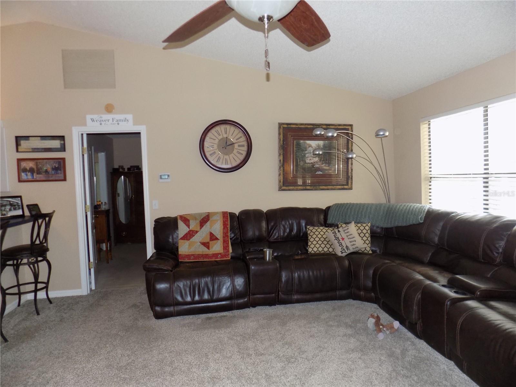
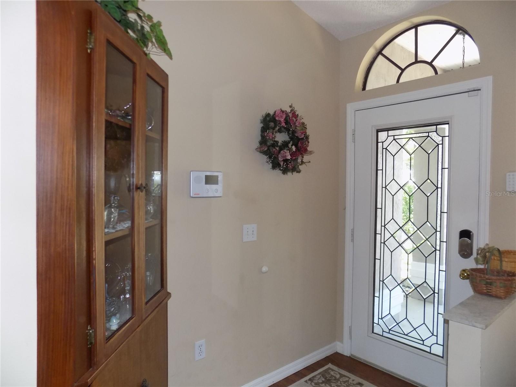
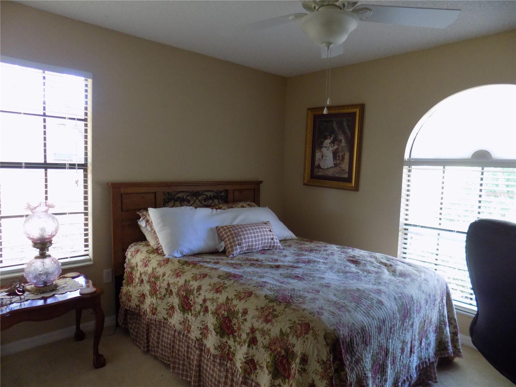
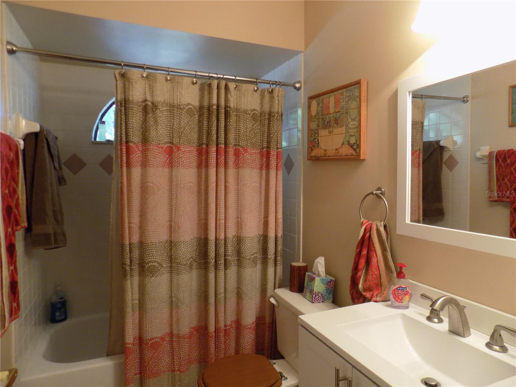
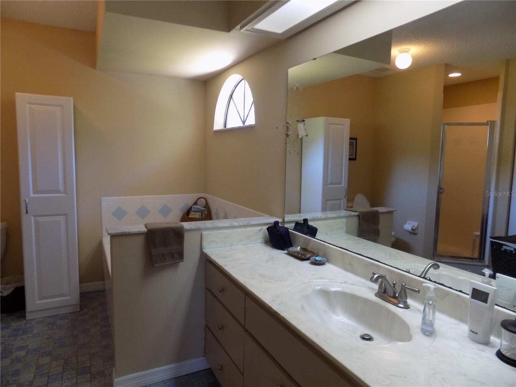
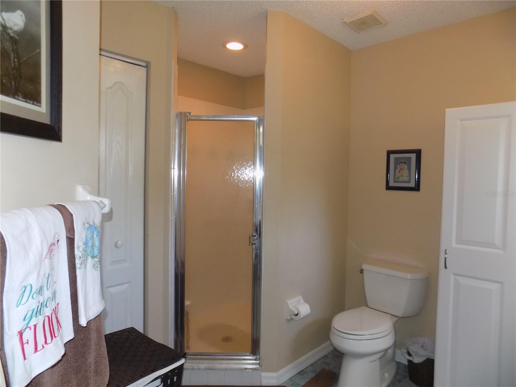
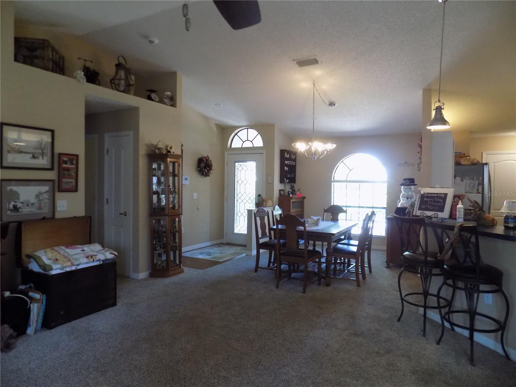
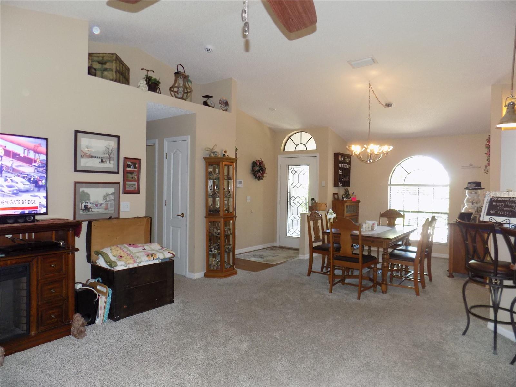
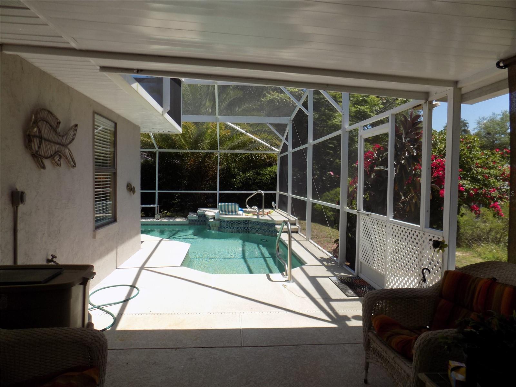
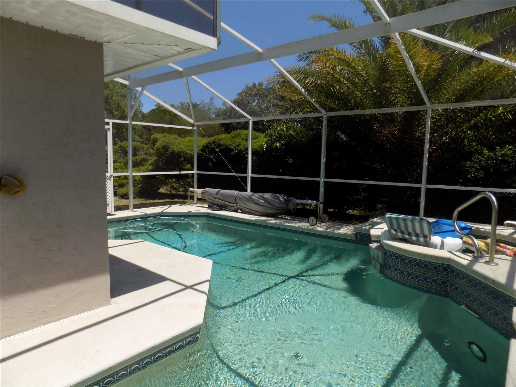
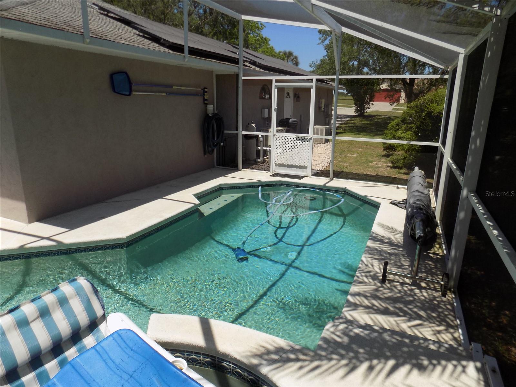
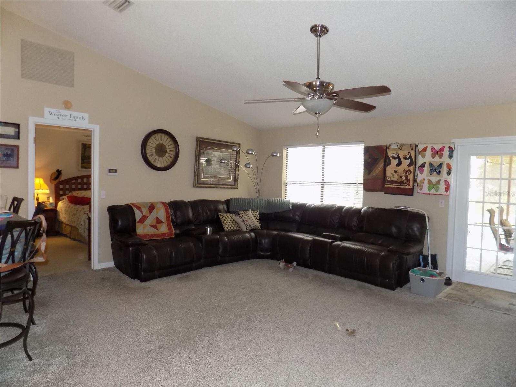
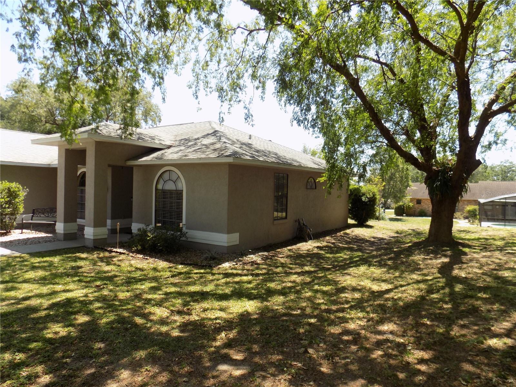
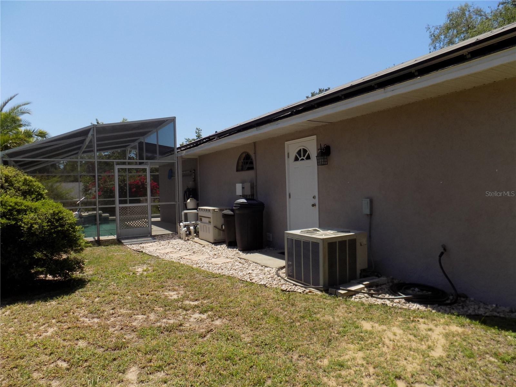
- MLS#: G5094287 ( Residential )
- Street Address: 36709 Sandy Lane
- Viewed: 16
- Price: $329,900
- Price sqft: $140
- Waterfront: No
- Year Built: 1992
- Bldg sqft: 2350
- Bedrooms: 3
- Total Baths: 2
- Full Baths: 2
- Garage / Parking Spaces: 2
- Days On Market: 36
- Additional Information
- Geolocation: 28.8832 / -81.7464
- County: LAKE
- City: GRAND ISLAND
- Zipcode: 32735
- Subdivision: Wedgewood Club 4th Add
- Provided by: FLORIDA REALTY INVESTMENTS
- Contact: Debbie Studer
- 407-207-2220

- DMCA Notice
-
DescriptionNew Roof to be installed at owner cost! Quiet location yet close to everything. This pool home is ready for new owners with brand new A/C system installed 6/24. The relaxing pool lifestyle can be yours in this charming 3 bedroom 2 bath home. Warm, open floor plan accentuated by the french doors to pool area can accommodate those family gatherings. The kitchen is a cook's delight with stainless steel appliances, brand new dishwasher, oversized breakfast bar, all with modern colors and an updated design. Bathrooms have updated cabinetry and color renovations. Inside laundry is complete with a built in ironing board and ample work area. Walking through the french doors, you are greeted by a beautifully designed corner pool. Lush landscaping completes the resort atmosphere of this home, On the practical side, a money saving solar system supplements the already low electric costs. Water is supplied through the economical community water system, which includes sprinkler usage. Septic System keeps the monthly costs at their minimum.
All
Similar
Features
Appliances
- Dishwasher
- Dryer
- Electric Water Heater
- Microwave
- Range
- Refrigerator
- Washer
Home Owners Association Fee
- 125.00
Home Owners Association Fee Includes
- Water
Association Name
- Terry Markham
Association Phone
- 352-357-2190
Carport Spaces
- 0.00
Close Date
- 0000-00-00
Cooling
- Central Air
Country
- US
Covered Spaces
- 0.00
Exterior Features
- French Doors
Flooring
- Carpet
- Ceramic Tile
- Luxury Vinyl
Garage Spaces
- 2.00
Heating
- Heat Pump
- Solar
Insurance Expense
- 0.00
Interior Features
- Cathedral Ceiling(s)
- Ceiling Fans(s)
- Open Floorplan
- Split Bedroom
- Walk-In Closet(s)
Legal Description
- WEDGEWOOD CLUB 4TH ADD LOT 156 PB 32 PG 72 ORB 4407 PG 73
Levels
- One
Living Area
- 1616.00
Lot Features
- Paved
Area Major
- 32735 - Grand Island
Net Operating Income
- 0.00
Occupant Type
- Owner
Open Parking Spaces
- 0.00
Other Expense
- 0.00
Parcel Number
- 31-18-26-1025-000-15600
Pets Allowed
- Cats OK
- Dogs OK
Pool Features
- Gunite
- In Ground
- Screen Enclosure
Property Type
- Residential
Roof
- Shingle
Sewer
- Septic Tank
Style
- Contemporary
Tax Year
- 2024
Township
- 18
Utilities
- Cable Available
- Water Connected
Views
- 16
Virtual Tour Url
- https://www.propertypanorama.com/instaview/stellar/G5094287
Water Source
- Private
Year Built
- 1992
Zoning Code
- PUD
Listing Data ©2025 Greater Fort Lauderdale REALTORS®
Listings provided courtesy of The Hernando County Association of Realtors MLS.
Listing Data ©2025 REALTOR® Association of Citrus County
Listing Data ©2025 Royal Palm Coast Realtor® Association
The information provided by this website is for the personal, non-commercial use of consumers and may not be used for any purpose other than to identify prospective properties consumers may be interested in purchasing.Display of MLS data is usually deemed reliable but is NOT guaranteed accurate.
Datafeed Last updated on April 21, 2025 @ 12:00 am
©2006-2025 brokerIDXsites.com - https://brokerIDXsites.com
