Share this property:
Contact Tyler Fergerson
Schedule A Showing
Request more information
- Home
- Property Search
- Search results
- 610 Espana Street, THE VILLAGES, FL 32159
Property Photos
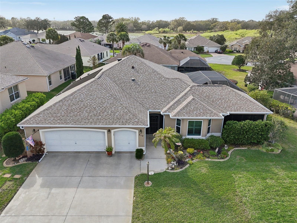

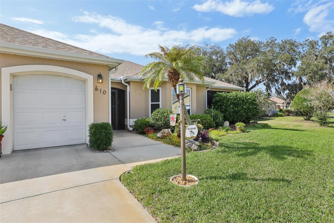
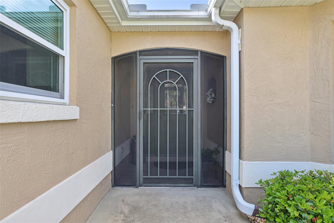
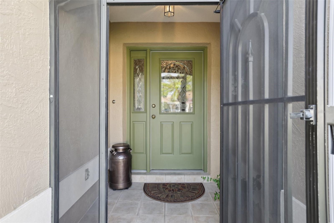
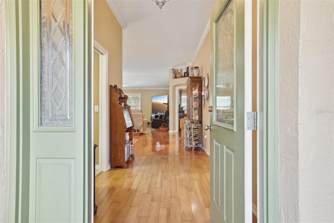
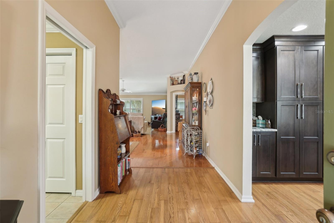
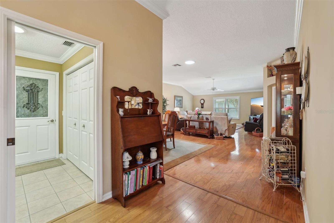
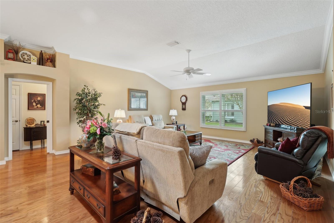
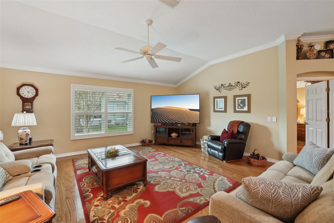
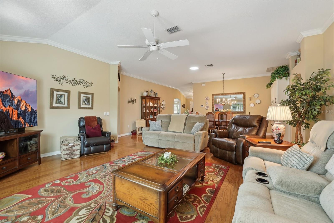
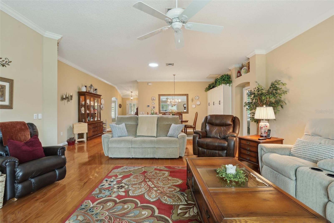
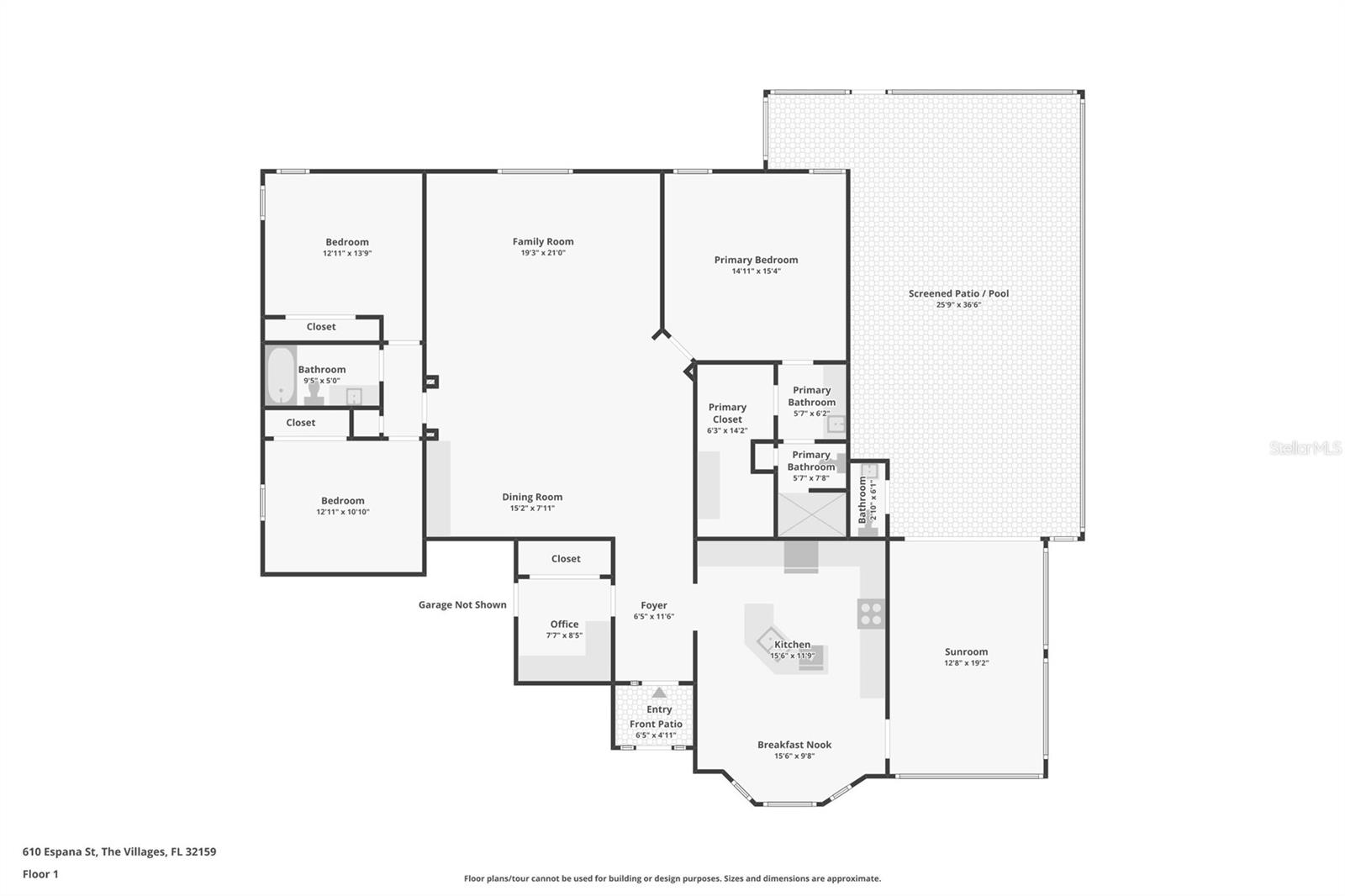
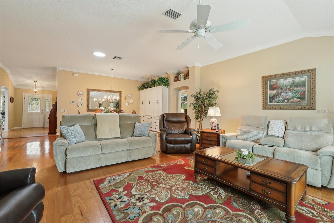
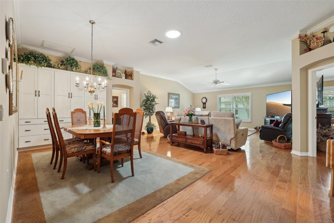
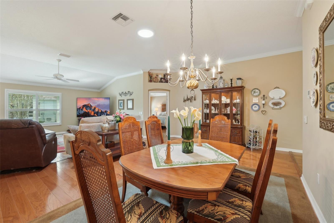
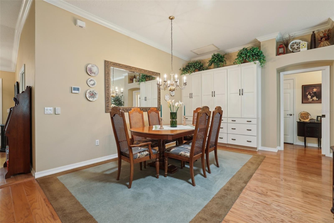
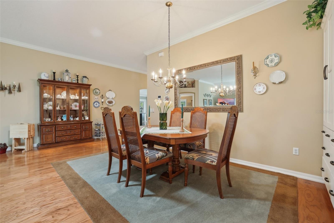
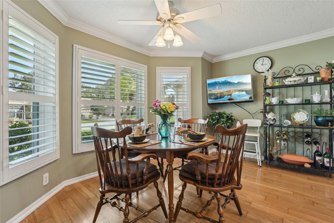
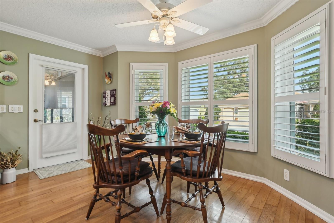
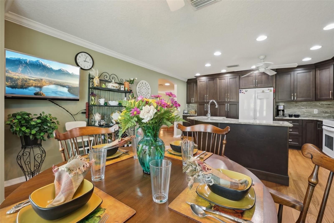
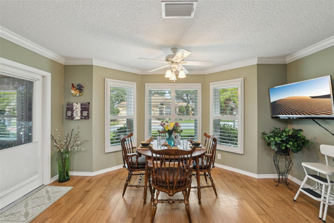
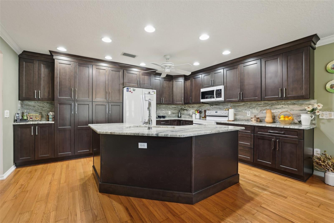
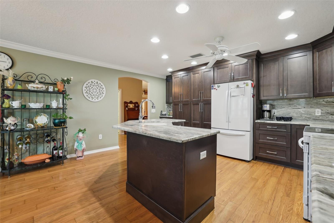
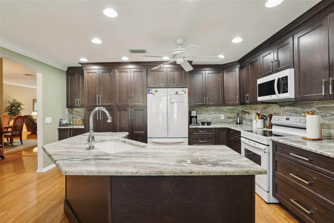
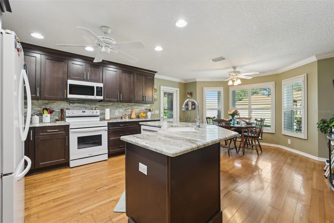
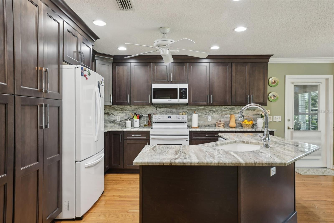
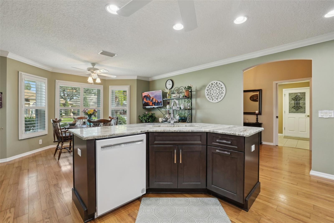
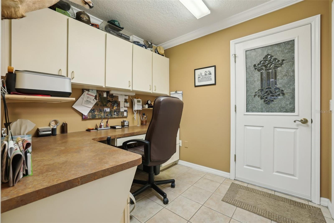
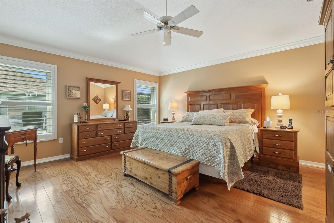
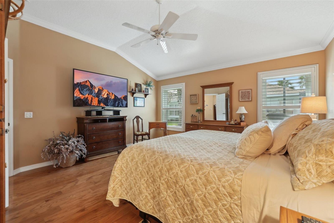
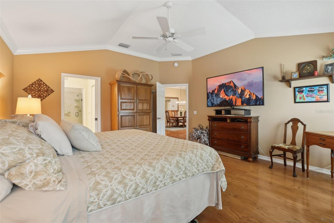
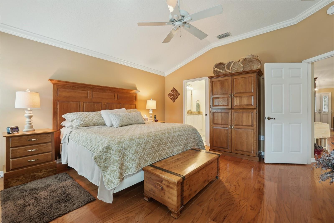
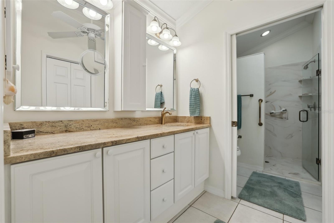
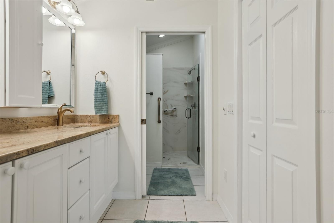
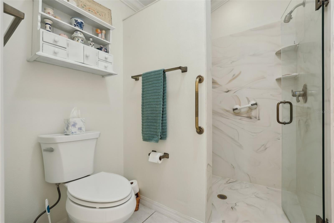
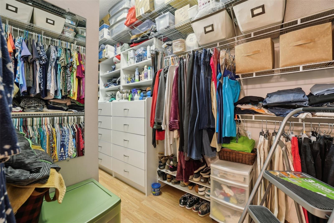
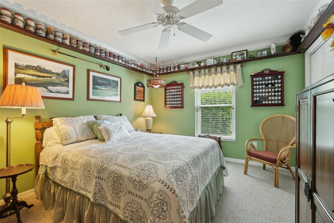
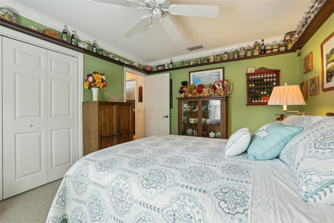
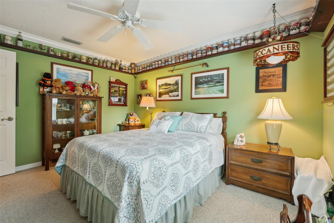
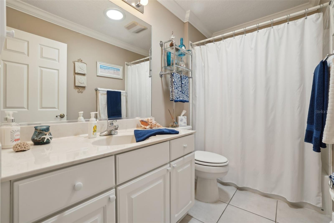
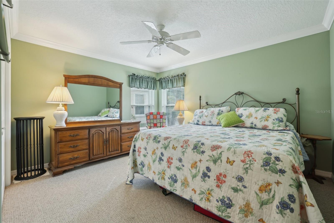
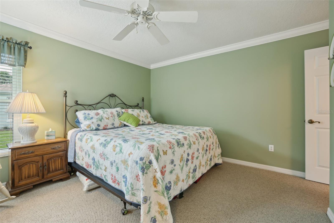
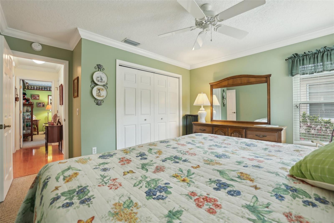
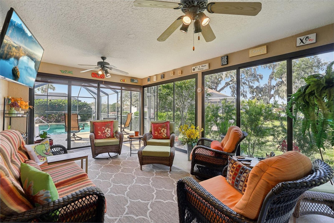
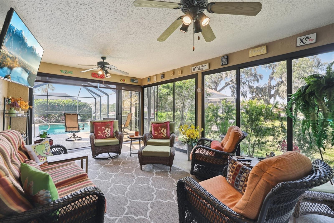
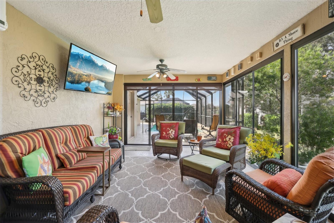
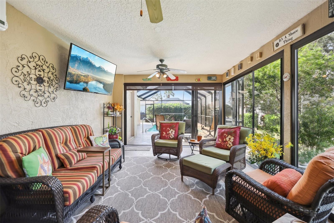
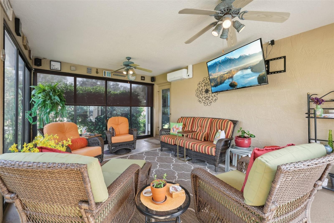
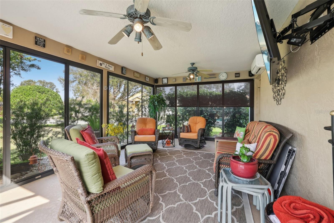
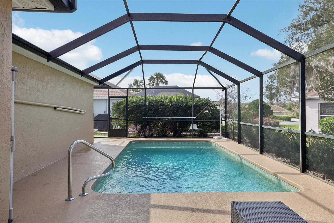
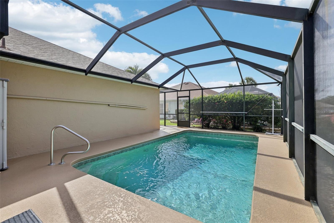
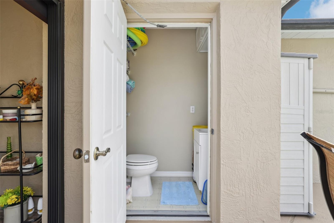
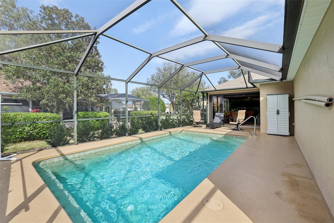
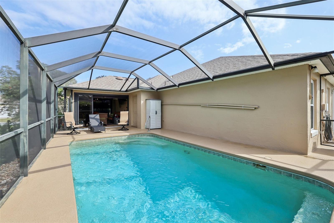
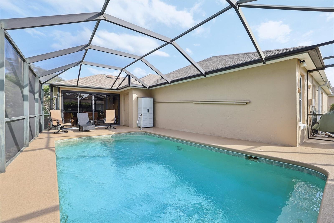
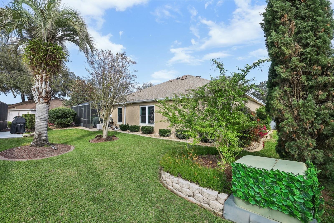
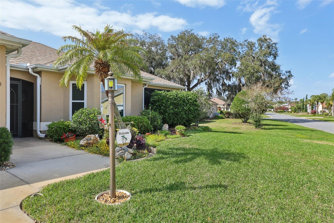
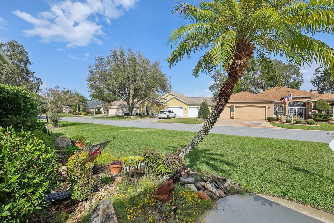
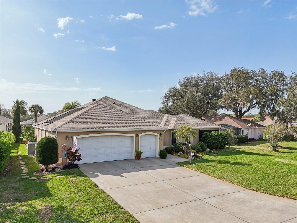
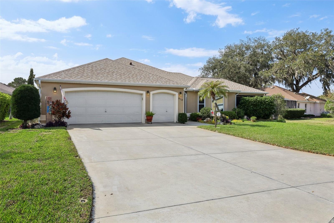
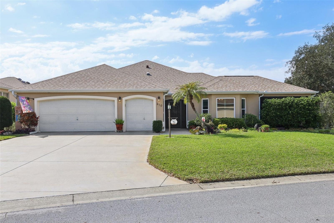
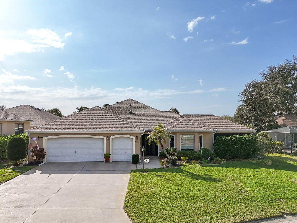
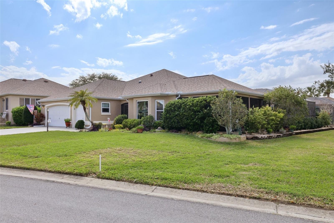
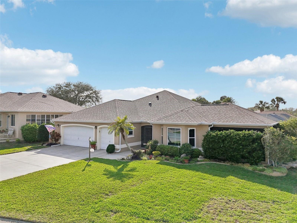
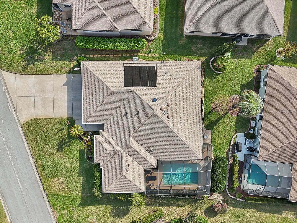
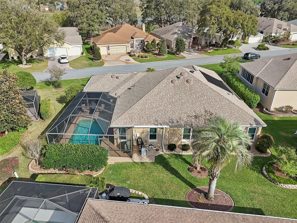
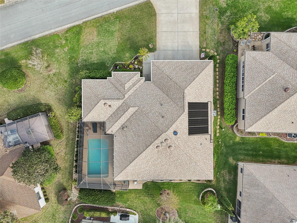
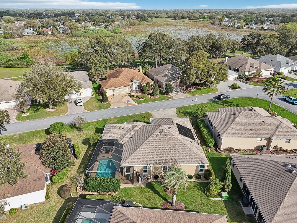
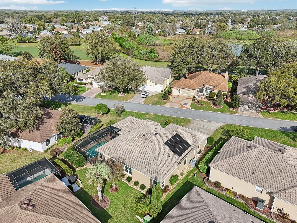
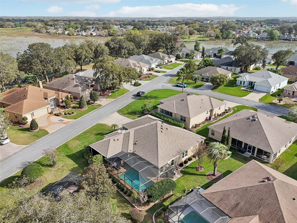
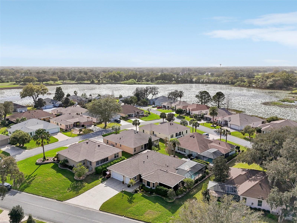
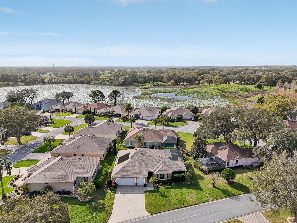
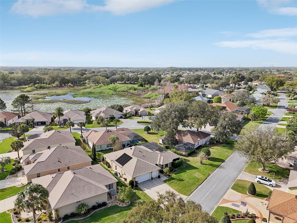
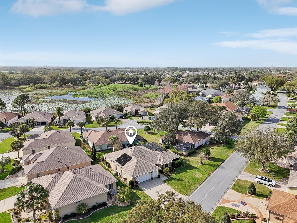
- MLS#: G5093866 ( Residential )
- Street Address: 610 Espana Street
- Viewed: 146
- Price: $669,000
- Price sqft: $212
- Waterfront: No
- Year Built: 1998
- Bldg sqft: 3155
- Bedrooms: 3
- Total Baths: 3
- Full Baths: 2
- 1/2 Baths: 1
- Garage / Parking Spaces: 2
- Days On Market: 218
- Additional Information
- Geolocation: 28.9304 / -81.9707
- County: LAKE
- City: THE VILLAGES
- Zipcode: 32159
- Subdivision: Villagessumter
- Provided by: COLDWELL BANKER VANGUARD LIFESTYLE REALTY

- DMCA Notice
-
DescriptionYes, Back on the Market. Buyers didn't work out. No Bond Stunning Saltwater Pool Home in Tierra Del Sol! Welcome to your dream home in the highly sought after Tierra Del Sol Country Club communitywhere The Villages lifestyle truly begins! Nestled on the quiet and charming street of Espaa, this beautifully upgraded saltwater pool home is designed to exceed expectations. Inside, youll find a spacious, expanded floor plan with thoughtful upgrades throughout. The kitchen, completely renovated in 2023 2024, features soft close drawers and cabinets, granite countertops, a large island, and an eat in area that outshines the rest. The HVAC system was replaced in 2023, and an additional unit was installed in 2020 for the Florida Room, ensuring year round comfort. New appliances were added in 2023, along with new windows in 2018 that enhance insulation and natural light. The roof was replaced in 2018, and the water heater in 2020, providing peace of mind for years to come. Elegant plantation shutters, installed in 2019, complement the crown molding found in every room. The master bath, updated in 2015, features luxurious finishes, while the radiant barrier in the attic adds to the homes energy efficiency. Designed for entertaining and relaxation, the Florida Room/Enclosed Lanai opens seamlessly to the pool deck, creating the perfect indoor outdoor living experience. A dedicated pool bath adds convenience, and the insulated garage doors help keep the home cool year round. This home is truly a must see! Call me today to schedule your private showing or arrange a FaceTime tour if youre not local. Your Villager lifestyle awaitsbut not for long. This home wont last!
All
Similar
Features
Appliances
- Dishwasher
- Disposal
- Dryer
- Microwave
- Range
- Refrigerator
- Washer
Home Owners Association Fee
- 0.00
Home Owners Association Fee Includes
- Pool
- Security
Carport Spaces
- 0.00
Close Date
- 0000-00-00
Cooling
- Central Air
Country
- US
Covered Spaces
- 0.00
Flooring
- Wood
Garage Spaces
- 2.00
Heating
- Central
Insurance Expense
- 0.00
Interior Features
- Built-in Features
- Ceiling Fans(s)
- Crown Molding
- Eat-in Kitchen
- High Ceilings
- Living Room/Dining Room Combo
- Primary Bedroom Main Floor
- Stone Counters
- Walk-In Closet(s)
Legal Description
- LOT 74 THE VILLAGES OF SUMTER UNIT NO.16 PLAT BOOK 5 PAGES 2- 2A
Levels
- One
Living Area
- 2086.00
Area Major
- 32159 - Lady Lake (The Villages)
Net Operating Income
- 0.00
Occupant Type
- Owner
Open Parking Spaces
- 0.00
Other Expense
- 0.00
Parcel Number
- D12U074
Parking Features
- Golf Cart Garage
Pets Allowed
- Cats OK
- Dogs OK
Pool Features
- In Ground
- Screen Enclosure
Property Type
- Residential
Roof
- Shingle
Sewer
- Public Sewer
Tax Year
- 2024
Township
- 18S
Utilities
- BB/HS Internet Available
- Cable Connected
- Electricity Connected
- Sewer Connected
- Underground Utilities
- Water Connected
Views
- 146
Virtual Tour Url
- https://www.zillow.com/view-imx/78eb32a6-5f59-4c0c-b46c-ba02d0c9e61e?setAttribution=mls&wl=true&initialViewType=pano&utm_source=dashboard
Water Source
- Public
Year Built
- 1998
Listing Data ©2025 Greater Fort Lauderdale REALTORS®
Listings provided courtesy of The Hernando County Association of Realtors MLS.
Listing Data ©2025 REALTOR® Association of Citrus County
Listing Data ©2025 Royal Palm Coast Realtor® Association
The information provided by this website is for the personal, non-commercial use of consumers and may not be used for any purpose other than to identify prospective properties consumers may be interested in purchasing.Display of MLS data is usually deemed reliable but is NOT guaranteed accurate.
Datafeed Last updated on October 16, 2025 @ 12:00 am
©2006-2025 brokerIDXsites.com - https://brokerIDXsites.com
