Share this property:
Contact Tyler Fergerson
Schedule A Showing
Request more information
- Home
- Property Search
- Search results
- 13800 Wellington Lane, GRAND ISLAND, FL 32735
Property Photos
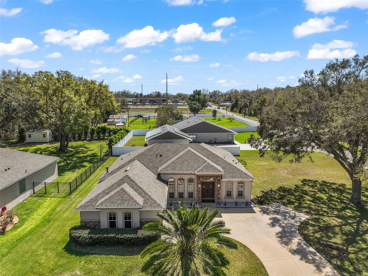

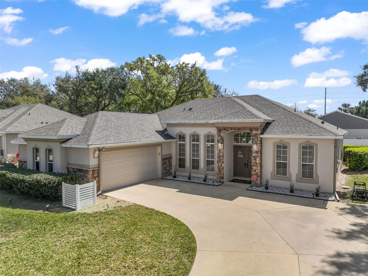
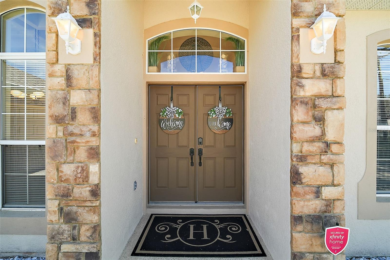
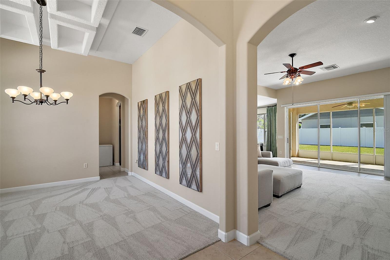
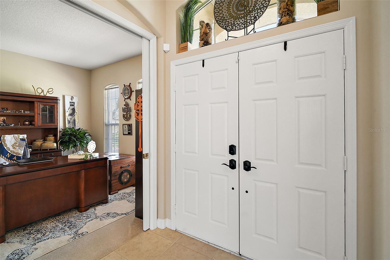
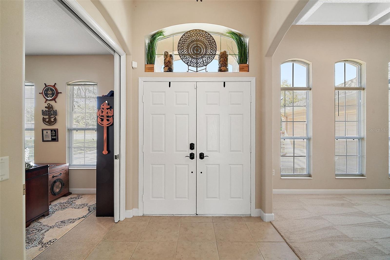
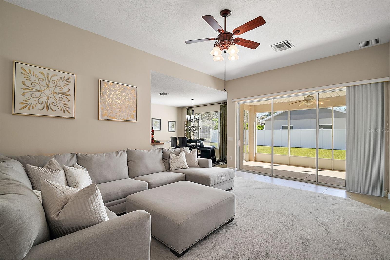
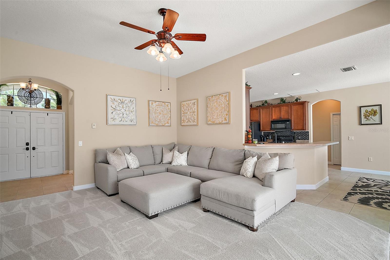
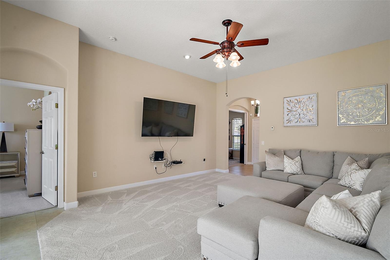
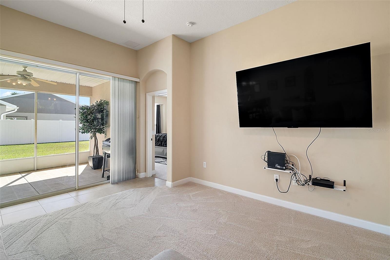
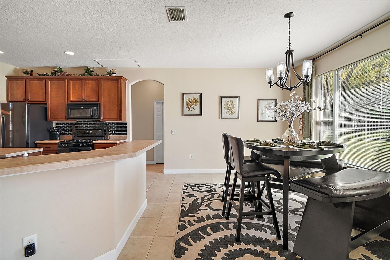
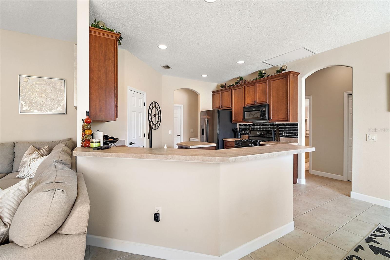
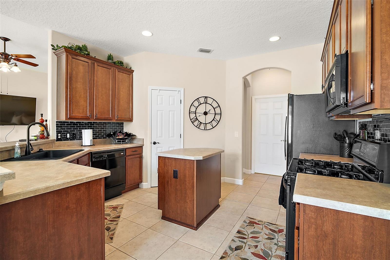
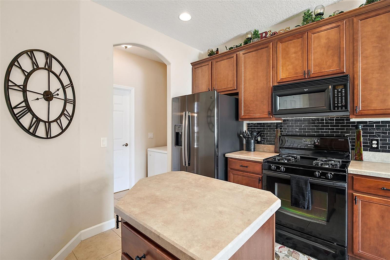
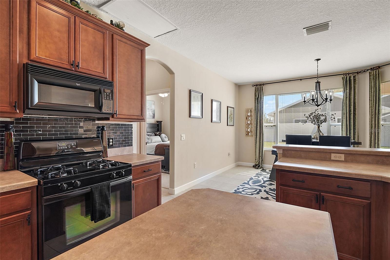
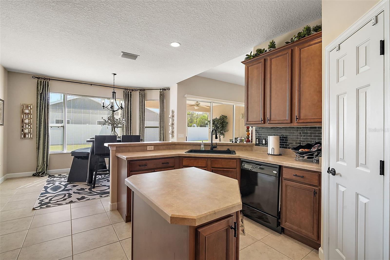
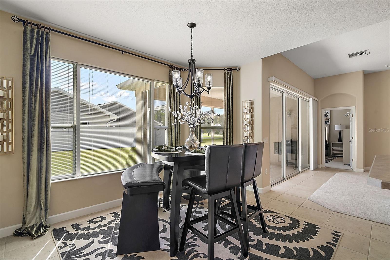
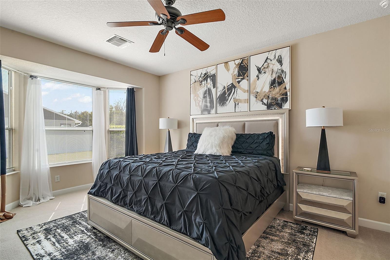
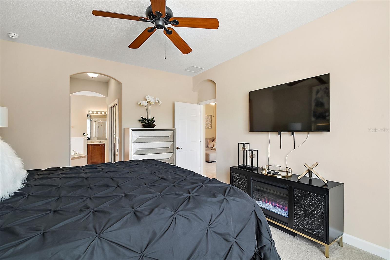
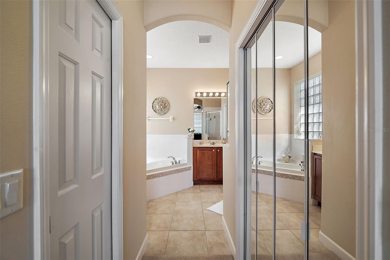
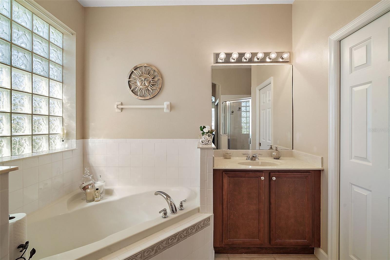
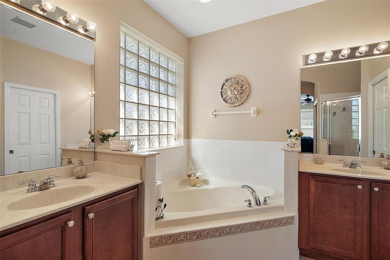
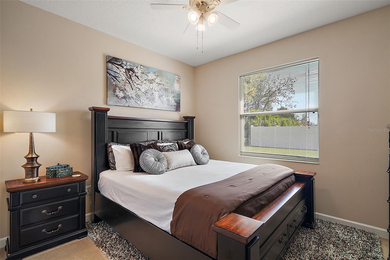
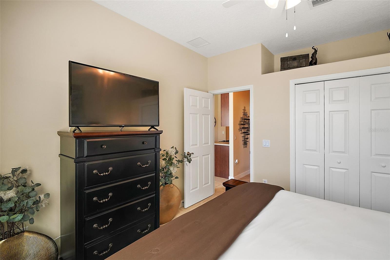
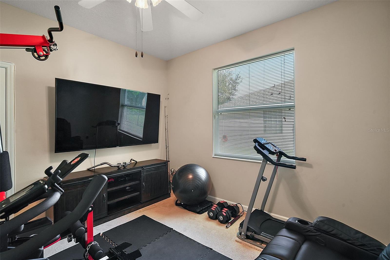
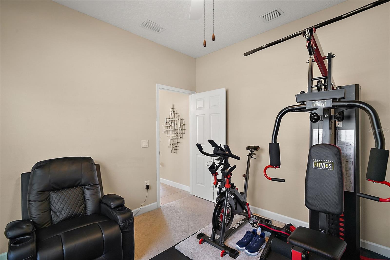
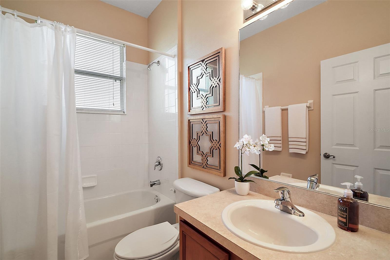
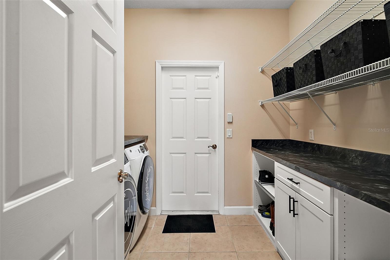
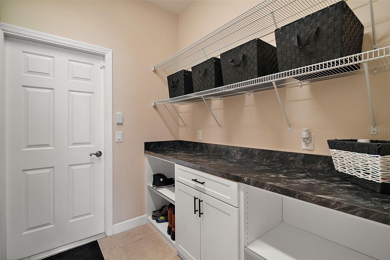
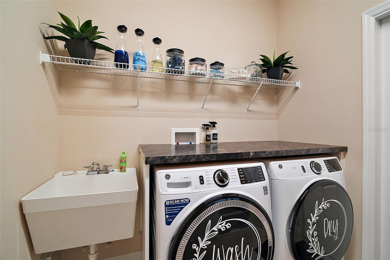
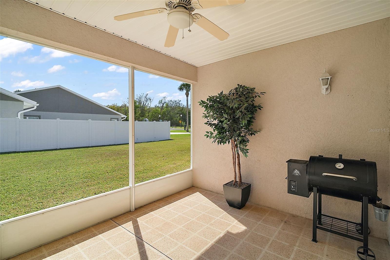
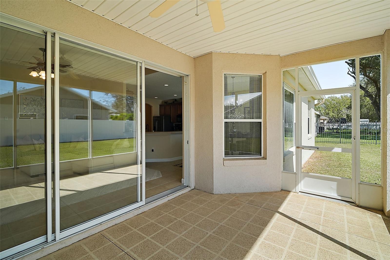
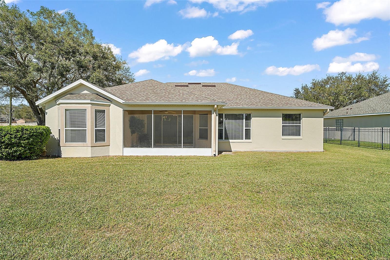
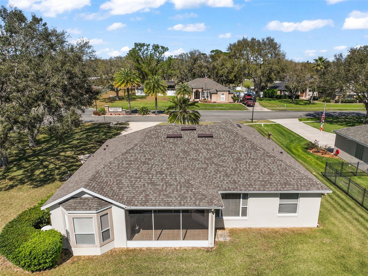
- MLS#: G5093677 ( Residential )
- Street Address: 13800 Wellington Lane
- Viewed: 101
- Price: $415,000
- Price sqft: $150
- Waterfront: No
- Year Built: 2005
- Bldg sqft: 2768
- Bedrooms: 3
- Total Baths: 2
- Full Baths: 2
- Garage / Parking Spaces: 2
- Days On Market: 48
- Additional Information
- Geolocation: 28.8843 / -81.7286
- County: LAKE
- City: GRAND ISLAND
- Zipcode: 32735
- Subdivision: Grand Island Estates
- Middle School: Eustis Middle
- High School: Eustis High School
- Provided by: RE/MAX PREMIER REALTY
- Contact: Jarene Mathias
- 352-735-4060

- DMCA Notice
-
DescriptionStep into this beautifully designed 3 bedroom, 2 bath, 2 car garage home, where an open floor plan and abundant natural light create a warm and inviting atmosphere. Architectural details like rounded corners, arched windows and doorways, and 6 inch baseboards add elegance throughout. Double entry front doors lead to a tiled foyer, setting the stage for the spacious living areas. The kitchen is a chefs dream, featuring new tile flooring, ample cabinetry, a large island, a breakfast bar, a gas stove, a walk in pantry, a cozy nook, and a new farmhouse sink. A butlers pantry connects the kitchen to the inside laundry room for added convenience. The formal dining room boasts a coffered ceiling, while the living room seamlessly flows into the kitchen and dining areas, with sliding doors opening to a generous screened in lanaiperfect for outdoor enjoyment. The primary suite offers a private retreat with two walk in closets and an en suite bathroom featuring dual vanities, a garden tub, and a walk in shower. A dedicated office with double sliding doors provides a quiet workspace. Throughout the home, new carpet enhances comfort and style. The exterior features charming stone accents on the front of the home, an extensive driveway, and a side entry two car garage. The irrigation system is on a well, helping you save on water bills. Situated in a serene community of just 47 homes with no pass through traffic, this property offers peace and privacy while being close to the Harris Chain of Lakes and public boat ramps. A new roof in 2022 ensures peace of mind. Dont miss out on this exceptional home!
All
Similar
Features
Appliances
- Dishwasher
- Disposal
- Gas Water Heater
- Microwave
- Range
- Refrigerator
Home Owners Association Fee
- 450.00
Association Name
- Grand Island Estates HOA
Carport Spaces
- 0.00
Close Date
- 0000-00-00
Cooling
- Central Air
Country
- US
Covered Spaces
- 0.00
Exterior Features
- Irrigation System
- Lighting
- Sliding Doors
Flooring
- Carpet
- Ceramic Tile
Furnished
- Unfurnished
Garage Spaces
- 2.00
Heating
- Central
- Electric
- Natural Gas
High School
- Eustis High School
Insurance Expense
- 0.00
Interior Features
- Cathedral Ceiling(s)
- Ceiling Fans(s)
- Coffered Ceiling(s)
- High Ceilings
- Open Floorplan
- Primary Bedroom Main Floor
- Split Bedroom
- Walk-In Closet(s)
Legal Description
- GRAND ISLAND ESTATES PB 53 PG 28-29 LOT 1 ORB 2960 PG 1887
Levels
- One
Living Area
- 2010.00
Lot Features
- Corner Lot
- In County
Middle School
- Eustis Middle
Area Major
- 32735 - Grand Island
Net Operating Income
- 0.00
Occupant Type
- Owner
Open Parking Spaces
- 0.00
Other Expense
- 0.00
Parcel Number
- 32-18-26-0255-000-00100
Parking Features
- Garage Door Opener
- Oversized
Pets Allowed
- Yes
Property Type
- Residential
Roof
- Shingle
Sewer
- Septic Tank
Tax Year
- 2024
Township
- 18S
Utilities
- Cable Connected
- Electricity Connected
- Natural Gas Connected
- Public
- Street Lights
Views
- 101
Virtual Tour Url
- https://www.propertypanorama.com/instaview/stellar/G5093677
Water Source
- Public
Year Built
- 2005
Zoning Code
- R-2
Listing Data ©2025 Greater Fort Lauderdale REALTORS®
Listings provided courtesy of The Hernando County Association of Realtors MLS.
Listing Data ©2025 REALTOR® Association of Citrus County
Listing Data ©2025 Royal Palm Coast Realtor® Association
The information provided by this website is for the personal, non-commercial use of consumers and may not be used for any purpose other than to identify prospective properties consumers may be interested in purchasing.Display of MLS data is usually deemed reliable but is NOT guaranteed accurate.
Datafeed Last updated on April 21, 2025 @ 12:00 am
©2006-2025 brokerIDXsites.com - https://brokerIDXsites.com
