Share this property:
Contact Tyler Fergerson
Schedule A Showing
Request more information
- Home
- Property Search
- Search results
- 73 Bay Drive, OCKLAWAHA, FL 32179
Property Photos
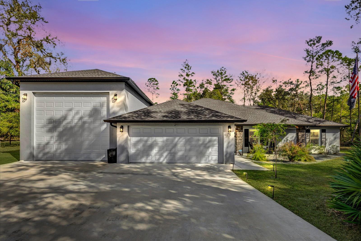

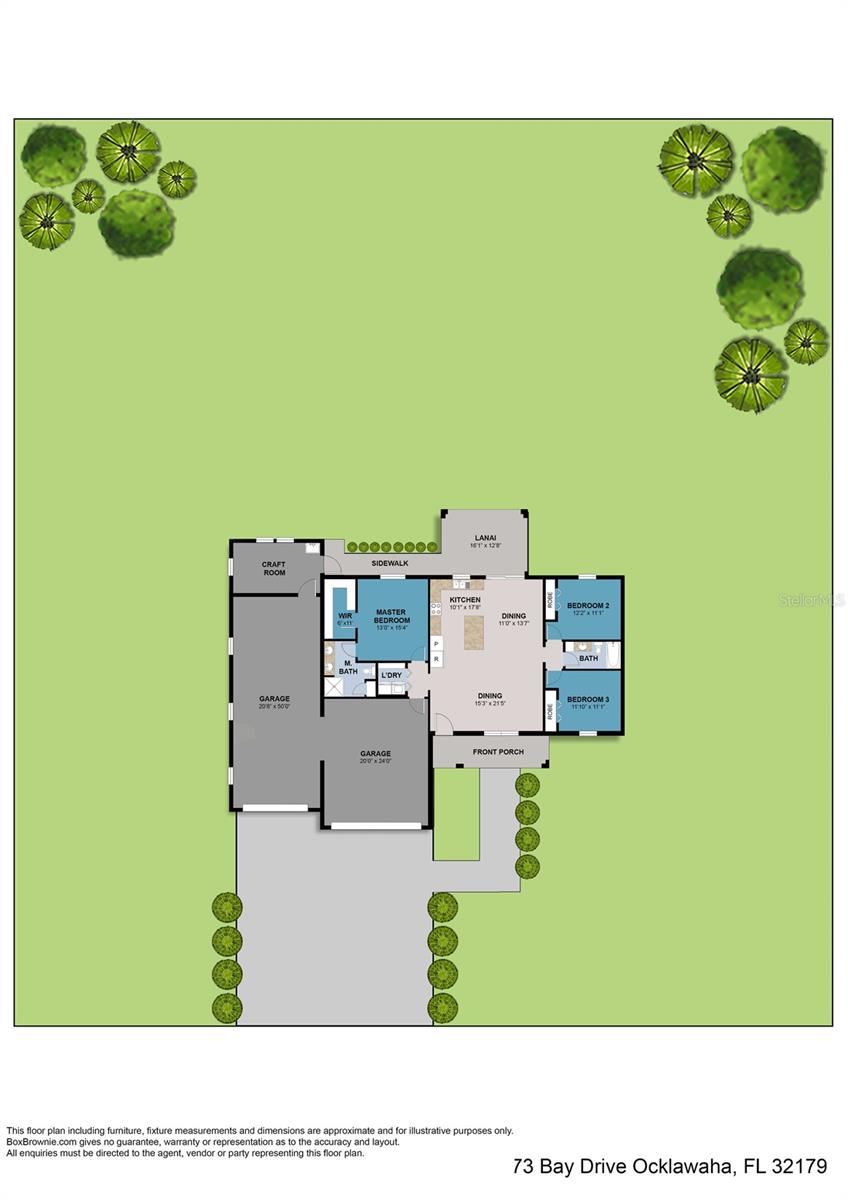
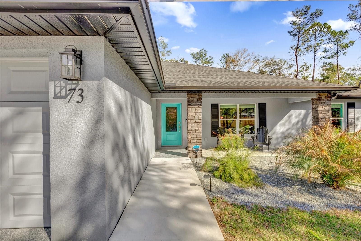
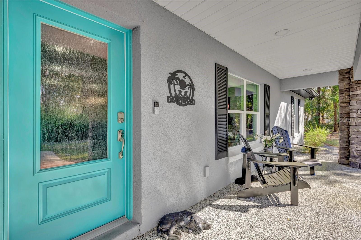
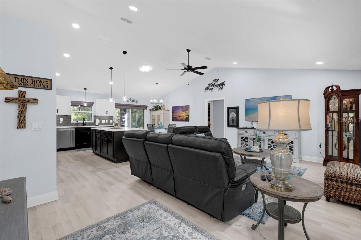
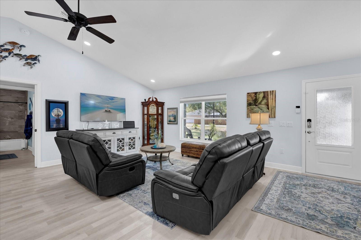
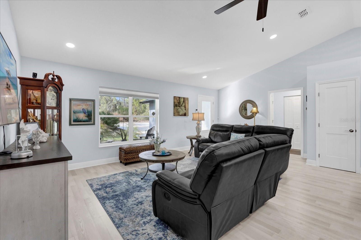
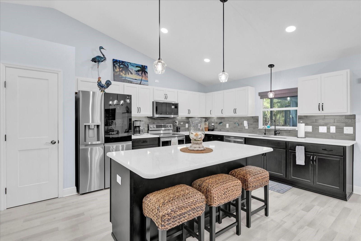
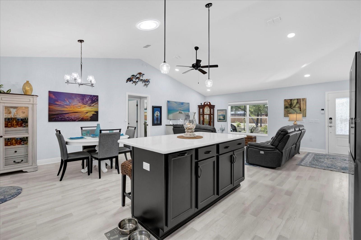
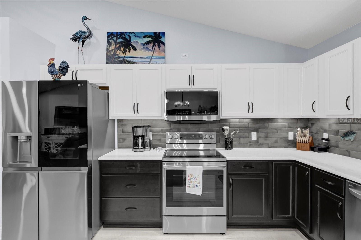
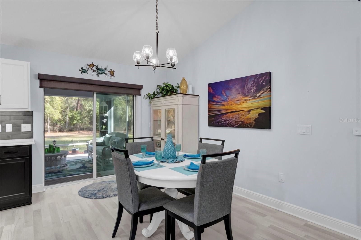
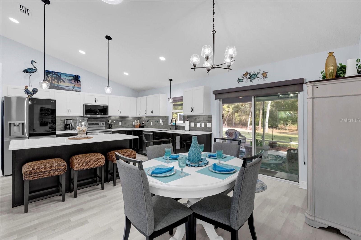
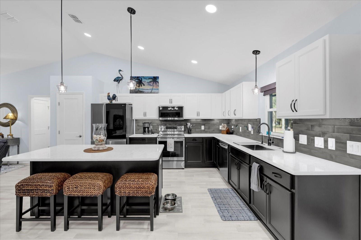
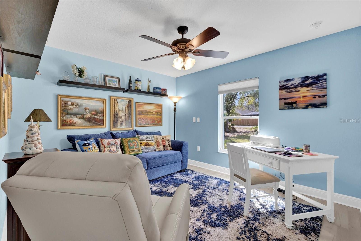
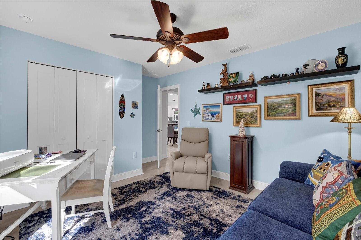
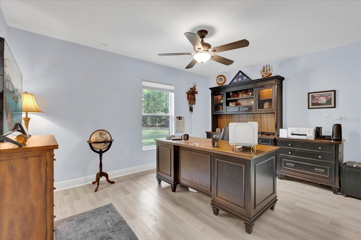
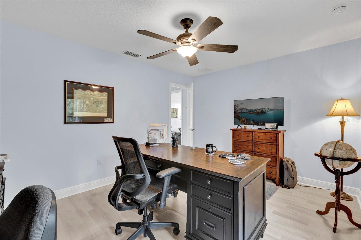
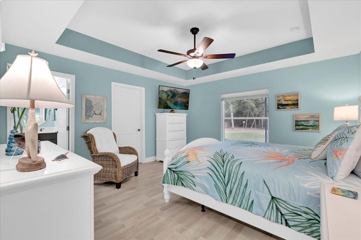
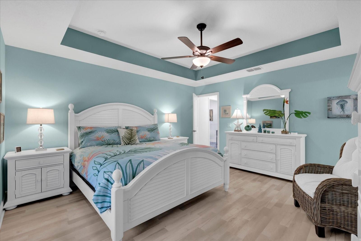
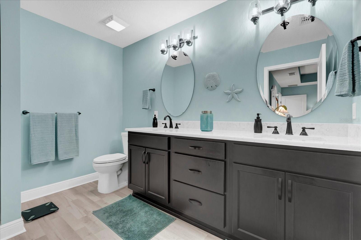
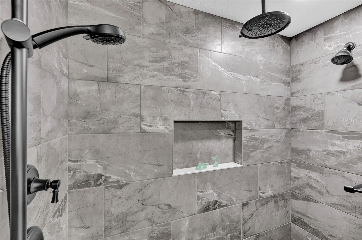
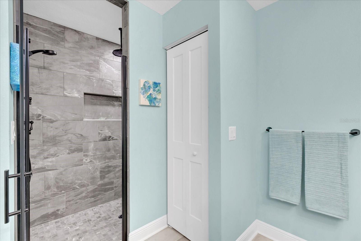
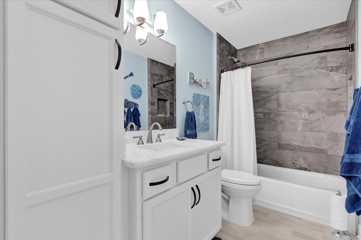
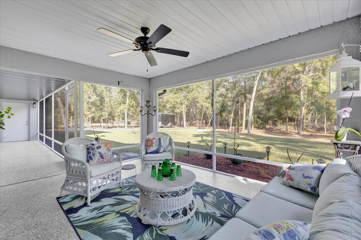
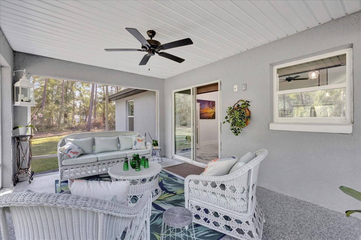
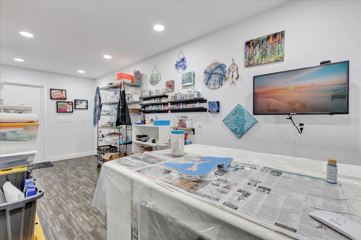
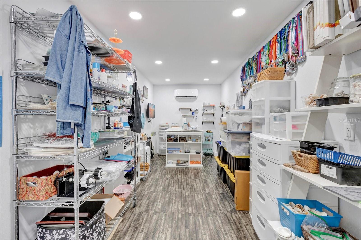
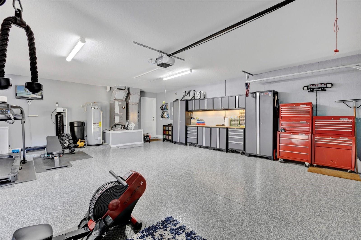
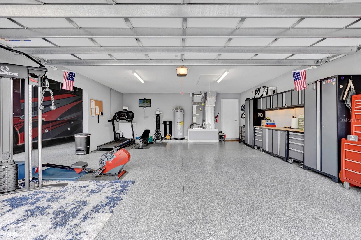
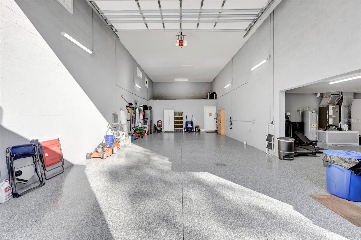
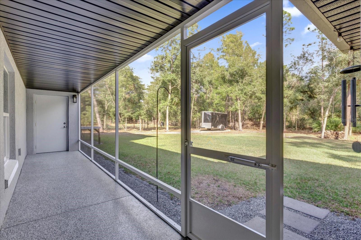
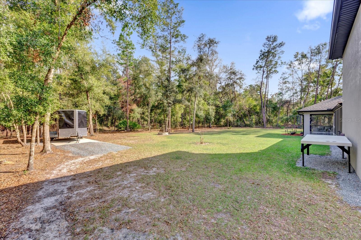
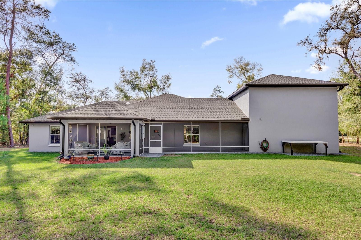
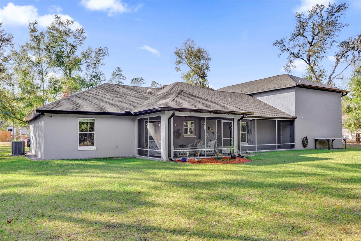
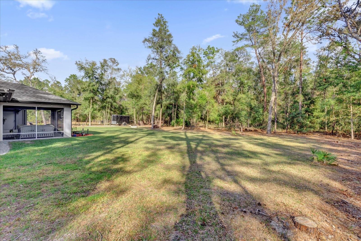
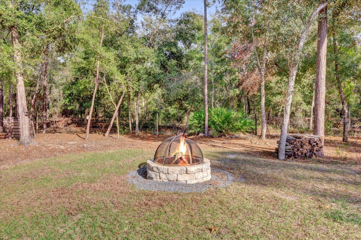
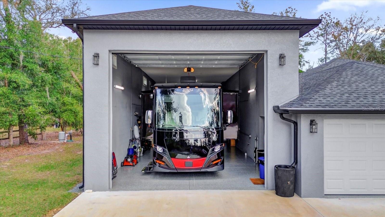
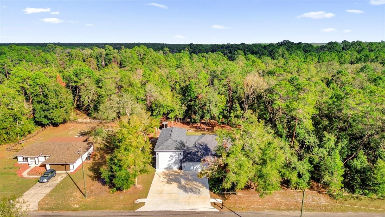
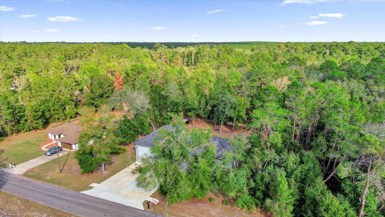
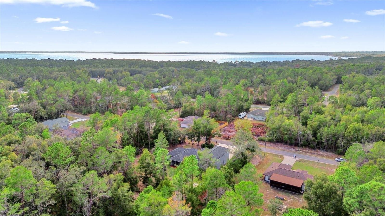
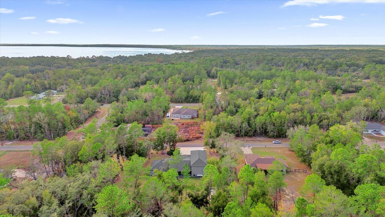
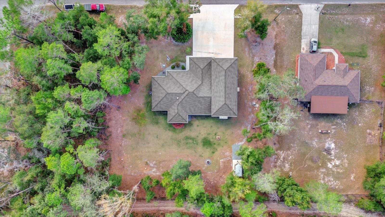
- MLS#: G5093579 ( Residential )
- Street Address: 73 Bay Drive
- Viewed: 104
- Price: $524,900
- Price sqft: $142
- Waterfront: No
- Year Built: 2023
- Bldg sqft: 3702
- Bedrooms: 3
- Total Baths: 2
- Full Baths: 2
- Garage / Parking Spaces: 6
- Days On Market: 50
- Additional Information
- Geolocation: 29.0399 / -81.9091
- County: MARION
- City: OCKLAWAHA
- Zipcode: 32179
- Subdivision: Silver Spgs Shores Un 38
- Provided by: WORTH CLARK REALTY
- Contact: Chris Day
- 352-988-7777

- DMCA Notice
-
DescriptionThis stunning block and stucco home sits on an oversized double lot measuring 175' x 160', offering plenty of space for a pool, expansion, or additional buildings. Nestled against a conservation area that will never be developed, this property provides privacy and tranquility with no HOA restrictions. The home features a 20' x 24' two car garage as well as an enormous 20'8" x 50' RV garage. The back 8 feet of the RV garage is currently a craft room with a mini split system, but if you have an RV longer than 42 feet, this space can easily be converted to accommodate your needs. Additionally, the garage is equipped with a 50 Amp outlet, water, and sewer connections, making it perfect for your RV or toys. Inside, the three bedroom, two bathroom home boasts luxury vinyl plank flooring throughoutno carpet! The kitchen is a chefs dream, featuring two tone cabinetry with rich espresso lower cabinets and crisp white uppers, quartz countertops, top of the line LG stainless steel appliances, a spacious island with pendant lighting, and a tile backsplash. It also includes a reverse osmosis system, ensuring purified water right from the kitchen sink. High end finishes continue throughout the home with high baseboards, tray ceilings, recessed lighting, ceiling fans, and volume ceilings that enhance the open and airy feel. A whole home water softener adds an extra touch of comfort. Outdoor living is just as impressive, with a welcoming front porch, a screened lanai, and a garage space all finished with epoxy flooring for a sleek, durable look. The home also features gutters with gutter guards in the front and rear, helping to protect the exterior from water buildup. A 50 Amp generator connection is conveniently located outside, providing peace of mind during storms or power outages. The primary suite is a true retreat, featuring dual vanities in the bathroom and a luxurious master shower with a ceiling mounted rain showerhead, an additional showerhead, and a handheld wand for a spa like experience. The interior has been professionally painted, ensuring a fresh and modern aesthetic throughout. This home offers the perfect blend of modern elegance, functionality, and spaceall in a peaceful, nature filled setting. Dont miss this incredible opportunityschedule your private showing today!
All
Similar
Features
Appliances
- Dishwasher
- Electric Water Heater
- Microwave
- Range
- Refrigerator
Home Owners Association Fee
- 0.00
Carport Spaces
- 0.00
Close Date
- 0000-00-00
Cooling
- Central Air
Country
- US
Covered Spaces
- 0.00
Exterior Features
- Sliding Doors
Fencing
- Other
Flooring
- Luxury Vinyl
Furnished
- Unfurnished
Garage Spaces
- 6.00
Heating
- Heat Pump
Insurance Expense
- 0.00
Interior Features
- Cathedral Ceiling(s)
- Ceiling Fans(s)
- High Ceilings
- Kitchen/Family Room Combo
- Living Room/Dining Room Combo
- Primary Bedroom Main Floor
- Split Bedroom
- Stone Counters
- Thermostat
- Vaulted Ceiling(s)
- Walk-In Closet(s)
Legal Description
- SEC 04 TWP 17 RGE 24 PLAT BOOK J PAGE 345 SILVER SPRINGS SHORES UNIT 38 BLK 1284 LOTS 9.10
Levels
- One
Living Area
- 1581.00
Lot Features
- Conservation Area
- Oversized Lot
Area Major
- 32179 - Ocklawaha
Net Operating Income
- 0.00
Occupant Type
- Owner
Open Parking Spaces
- 0.00
Other Expense
- 0.00
Parcel Number
- 9038-1284-09
Parking Features
- Driveway
- Garage Door Opener
- Oversized
- RV Garage
- RV Parking
- Split Garage
Pets Allowed
- Yes
Property Type
- Residential
Roof
- Shingle
Sewer
- Septic Tank
Tax Year
- 2024
Township
- 17S
Utilities
- Cable Connected
- Electricity Connected
View
- Trees/Woods
Views
- 104
Virtual Tour Url
- https://www.propertypanorama.com/instaview/stellar/G5093579
Water Source
- Well
Year Built
- 2023
Zoning Code
- A1
Listing Data ©2025 Greater Fort Lauderdale REALTORS®
Listings provided courtesy of The Hernando County Association of Realtors MLS.
Listing Data ©2025 REALTOR® Association of Citrus County
Listing Data ©2025 Royal Palm Coast Realtor® Association
The information provided by this website is for the personal, non-commercial use of consumers and may not be used for any purpose other than to identify prospective properties consumers may be interested in purchasing.Display of MLS data is usually deemed reliable but is NOT guaranteed accurate.
Datafeed Last updated on April 21, 2025 @ 12:00 am
©2006-2025 brokerIDXsites.com - https://brokerIDXsites.com
