Share this property:
Contact Tyler Fergerson
Schedule A Showing
Request more information
- Home
- Property Search
- Search results
- 3234 Berkeley Lane, THE VILLAGES, FL 32162
Property Photos
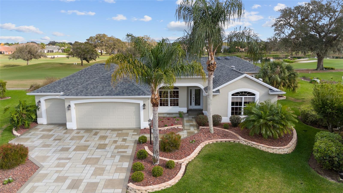

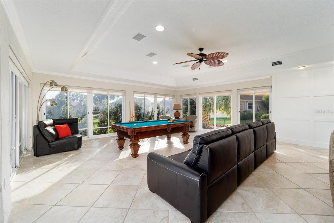
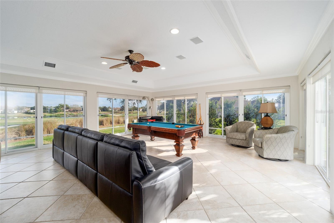
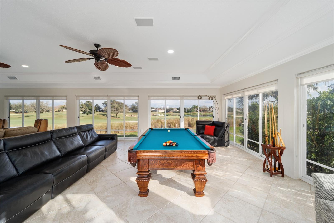
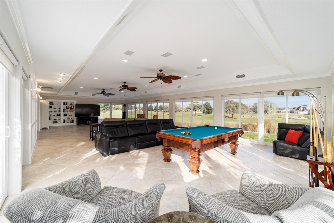
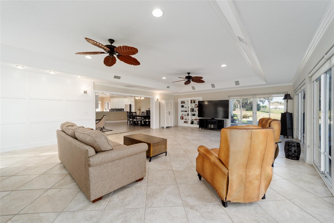
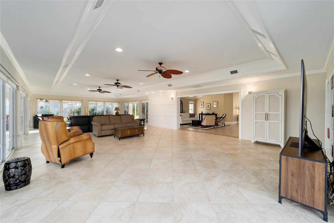
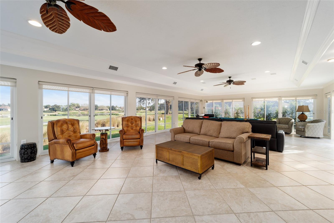
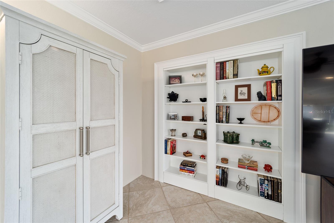
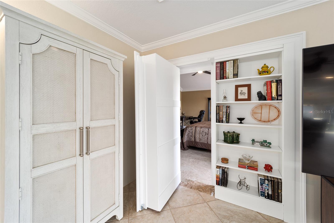
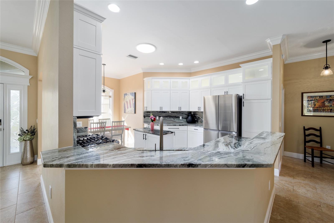
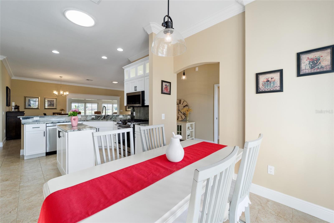
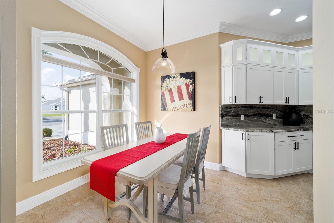
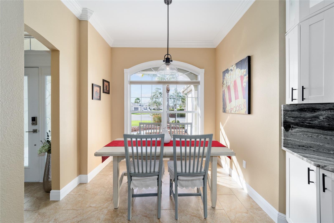
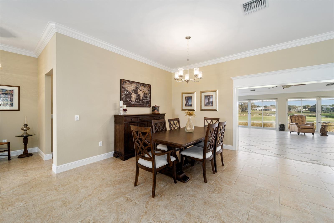
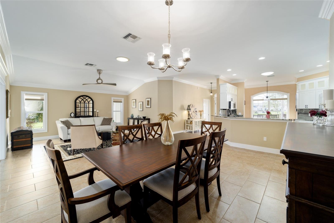
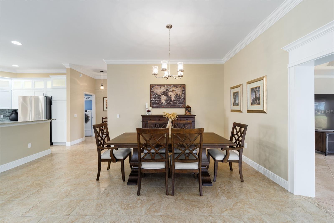
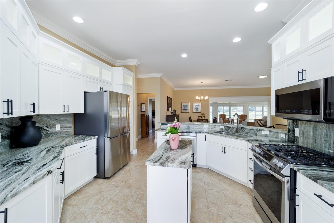
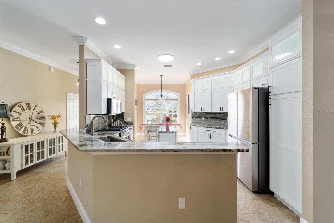
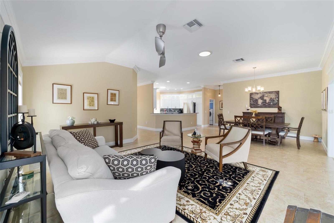
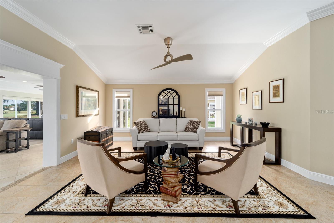
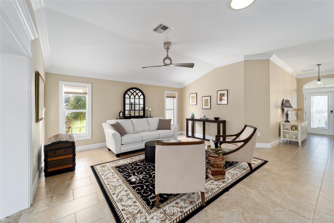
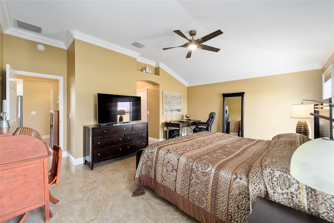
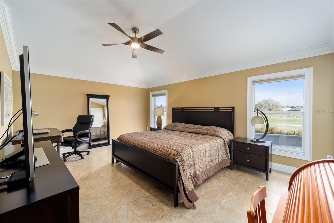
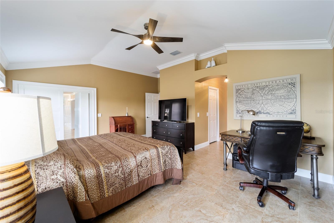
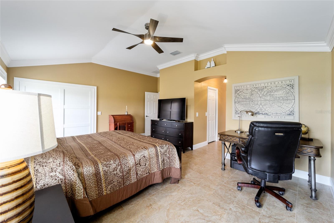
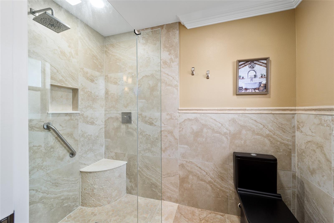
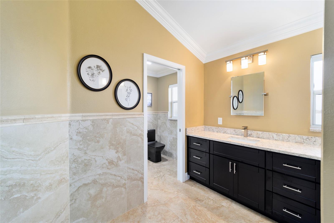
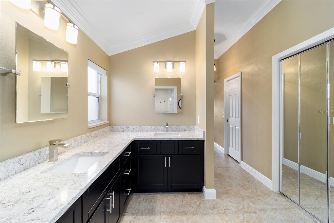
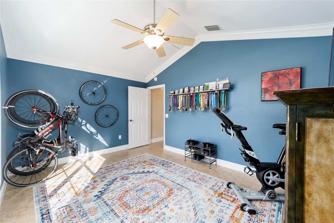
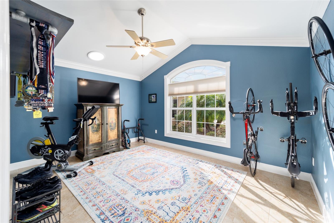
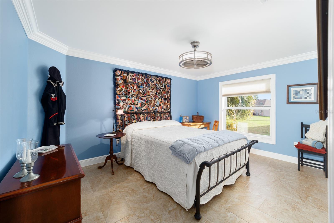
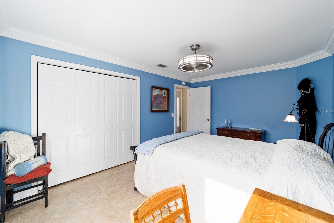
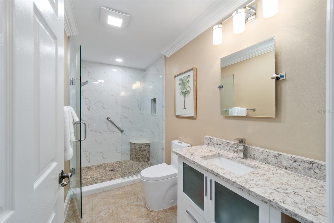
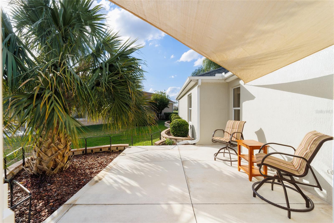
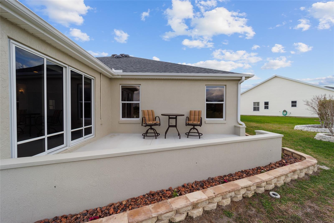
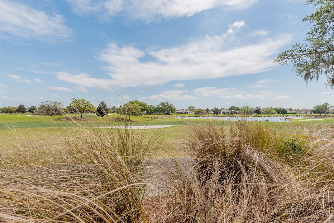
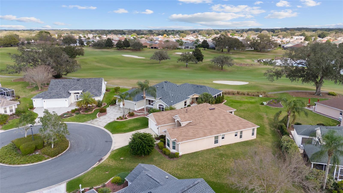
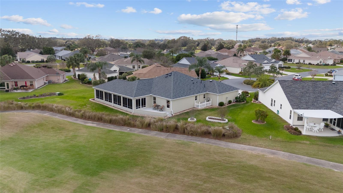
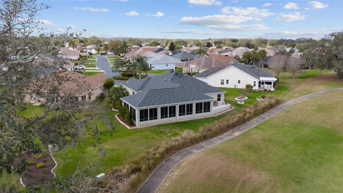
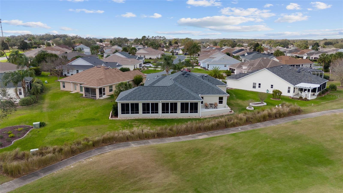
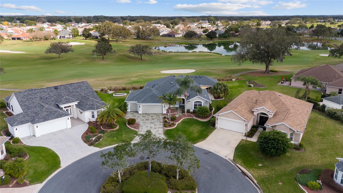
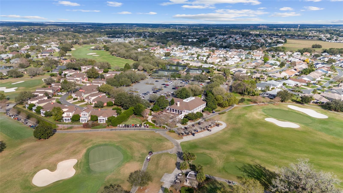
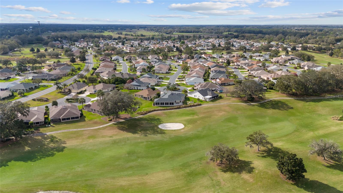
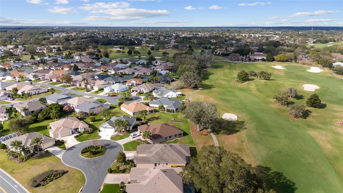
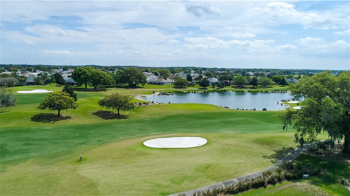
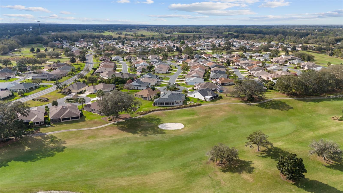
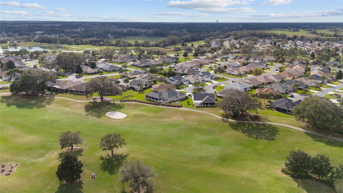
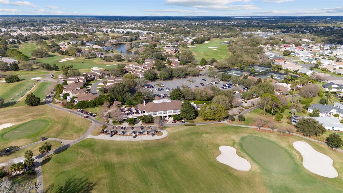
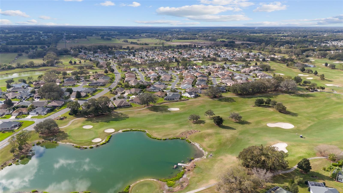
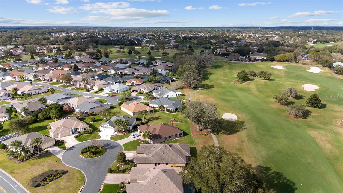
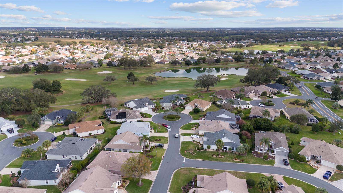
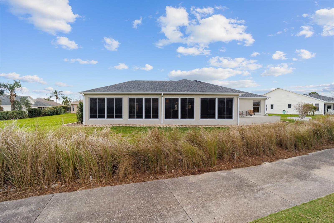
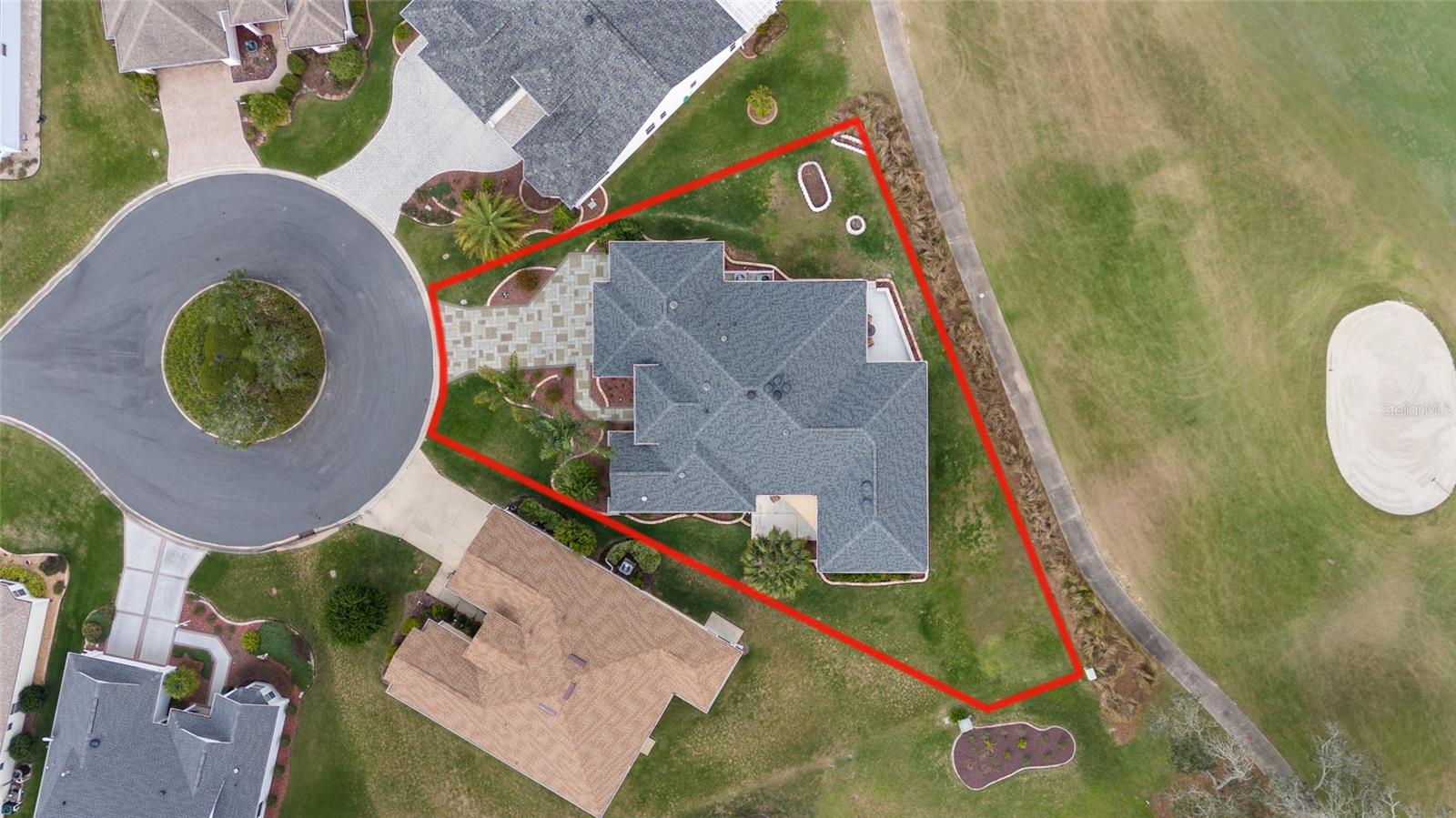
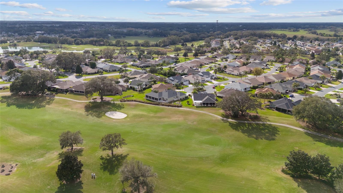
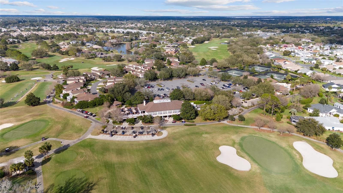
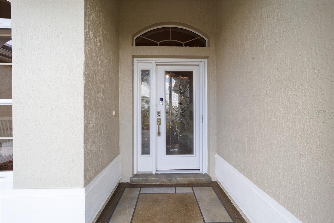
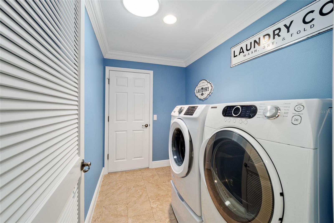
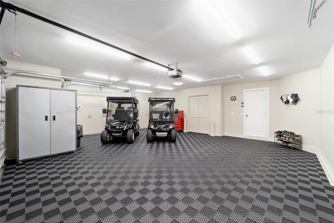
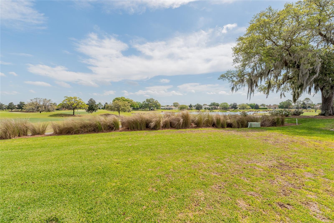
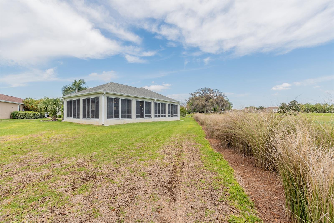
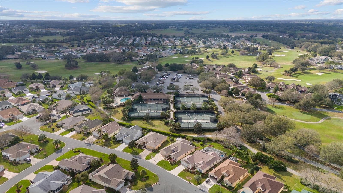
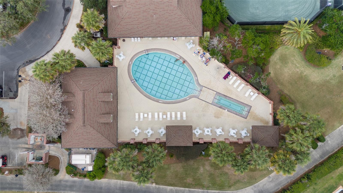
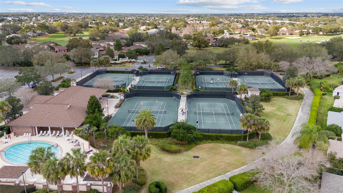
- MLS#: G5093090 ( Residential )
- Street Address: 3234 Berkeley Lane
- Viewed: 118
- Price: $874,900
- Price sqft: $222
- Waterfront: No
- Year Built: 2002
- Bldg sqft: 3938
- Bedrooms: 3
- Total Baths: 2
- Full Baths: 2
- Garage / Parking Spaces: 3
- Days On Market: 60
- Additional Information
- Geolocation: 28.947 / -82.0083
- County: SUMTER
- City: THE VILLAGES
- Zipcode: 32162
- Subdivision: Villages Of Sumter
- Provided by: BERKSHIRE HATHAWAY HS FLORIDA
- Contact: Jim McCallum
- 352-622-9700

- DMCA Notice
-
DescriptionGreat New Price! Bond Paid! Stunning Golf Course Views, Expanded Gardenia with a Golf Cart Garage! Cul de sac Location Minutes to Golf, Tennis, Restaurants, Shopping (New Costco, Hobby Lobby)! Does not get any better than This Home! Stirrup Cup Hole #1 on Glenview Country Club just minutes to the restaurant! Did I mention the Gorgeous Sunrise Views from the 47x23 ft Florida Room? This home matches the setting! STUNNING! Starting with the exterior: Roof 2021, Exterior paint 2022, fresh driveway paint 2024, and a new patio area off the lanai in 2024. Inside a complete makeover: Popcorn ceiling removed; new tile flooring was added throughout the main part of the home! The interior was completely painted with seven inch crown molding and six inch baseboards added! Custom wood encased the front door, all the windows, and the open entry from the living and dining room was added to welcome you to the amazing Florida room! A beautiful feature wall was added to the Florida room. A custom bookcase door/secret passage from the Florida room was a very creative choice for access to the primary bedroom! Beautiful new kitchen! The solid white wood cabinets were refaced, and a display tier of cabinets was added above, including recessed and LED lighting. No kitchen makeover would be complete without granite countertops, stylish backsplash and a new sink and faucets. Newly Updated Bathrooms! In the primary bath, cabinet height was raised three inches, cabinets were refaced and quartz tops added. Lighting, fan, mirror, sink and faucets were replaced. The step down shower was removed and replaced with a walk in shower. All new tiles, faucets, shower head and toilet. In the guest bath, the existing shower was replaced with a larger glass enclosure followed by a new vanity, lighting, mirror, fan and toilet. The laundry and garage were also not overlooked! Fresh paint for both, new sink in laundry and a custom floor was put down in the garage. The front storage closets are great for keeping things tidy! The Nest thermostats allow you to effectively manage your heating and cooling costs, and monitor the home while you are away. The new smart irrigation system is online with the weather and can be monitored remotely. It will not come on when the weatherman predicts rain! There is so much to be seen in this home! If desired there is plenty of room for a pool at 12,000 sq ft Cul de sac lot. The location provides access to all the activities you desire: Golf, Shopping & Restaurants along Hwy 466, The Polo Fields, Saddlebrook softball rec center and baseball fields! Just less than 10 minutes to the new Costco! See the professional video on You Tube at https://www.youtube.com/watch?v=qlA2OpjcUe8 This a Great Place to home!
All
Similar
Features
Appliances
- Dishwasher
- Disposal
- Dryer
- Gas Water Heater
- Microwave
- Refrigerator
- Washer
Home Owners Association Fee
- 0.00
Builder Model
- Gardenia
Carport Spaces
- 0.00
Close Date
- 0000-00-00
Cooling
- Central Air
Country
- US
Covered Spaces
- 0.00
Exterior Features
- Irrigation System
- Rain Gutters
- Sliding Doors
Flooring
- Ceramic Tile
Garage Spaces
- 3.00
Heating
- Natural Gas
Insurance Expense
- 0.00
Interior Features
- Ceiling Fans(s)
- Crown Molding
- Eat-in Kitchen
- High Ceilings
- Living Room/Dining Room Combo
- Open Floorplan
- Primary Bedroom Main Floor
- Stone Counters
- Thermostat
- Walk-In Closet(s)
- Window Treatments
Legal Description
- LOT 18 UNIT 38 THE VILLAGES OF SUMTER PB 5 PG 42-42B
Levels
- One
Living Area
- 3087.00
Lot Features
- Cul-De-Sac
Area Major
- 32162 - Lady Lake/The Villages
Net Operating Income
- 0.00
Occupant Type
- Owner
Open Parking Spaces
- 0.00
Other Expense
- 0.00
Parcel Number
- D04E018
Parking Features
- Driveway
- Garage Door Opener
- Golf Cart Garage
- Golf Cart Parking
- Oversized
Pets Allowed
- Cats OK
- Dogs OK
Possession
- Close Of Escrow
Property Condition
- Completed
Property Type
- Residential
Roof
- Shingle
Sewer
- Public Sewer
Style
- Ranch
Tax Year
- 2024
Township
- 18S
Utilities
- Cable Connected
- Electricity Connected
- Natural Gas Connected
- Public
- Sewer Connected
- Sprinkler Recycled
- Street Lights
- Underground Utilities
- Water Connected
View
- Golf Course
- Water
Views
- 118
Virtual Tour Url
- https://www.youtube.com/watch?v=qlA2OpjcUe8
Water Source
- None
Year Built
- 2002
Zoning Code
- PUD
Listing Data ©2025 Greater Fort Lauderdale REALTORS®
Listings provided courtesy of The Hernando County Association of Realtors MLS.
Listing Data ©2025 REALTOR® Association of Citrus County
Listing Data ©2025 Royal Palm Coast Realtor® Association
The information provided by this website is for the personal, non-commercial use of consumers and may not be used for any purpose other than to identify prospective properties consumers may be interested in purchasing.Display of MLS data is usually deemed reliable but is NOT guaranteed accurate.
Datafeed Last updated on April 21, 2025 @ 12:00 am
©2006-2025 brokerIDXsites.com - https://brokerIDXsites.com
