Share this property:
Contact Tyler Fergerson
Schedule A Showing
Request more information
- Home
- Property Search
- Search results
- 559 Juniper Springs Drive, GROVELAND, FL 34736
Property Photos
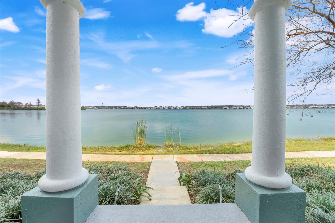

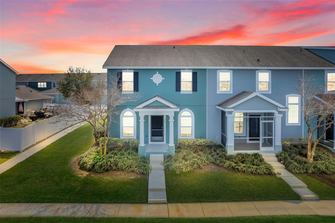
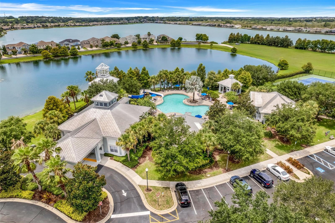
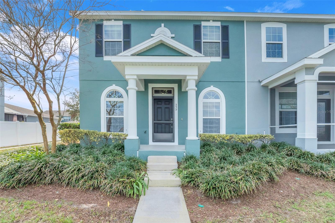
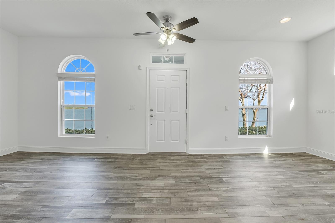
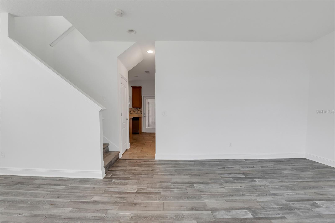
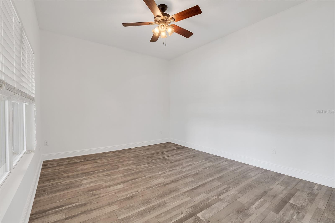
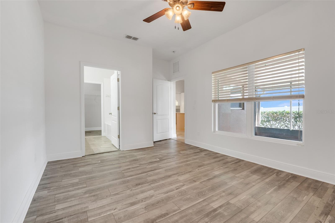
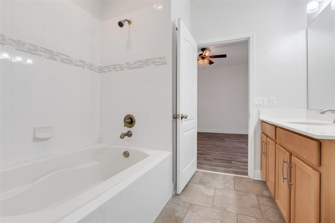
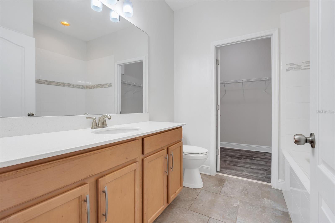
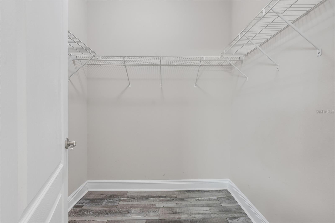
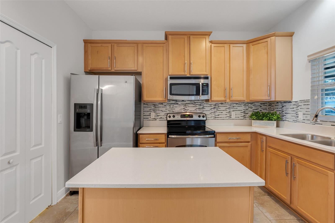
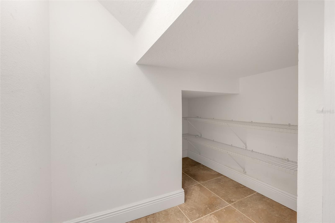
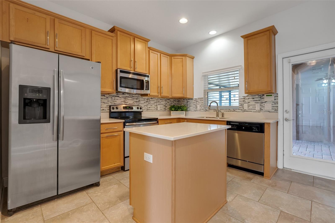
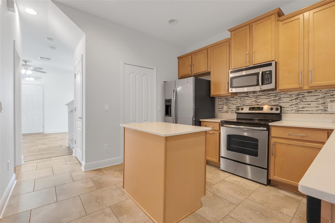
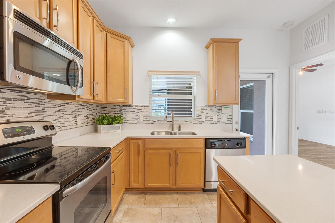
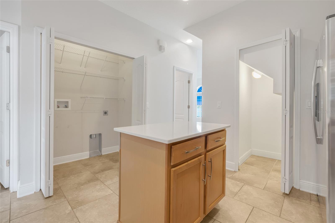
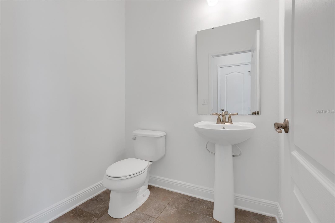
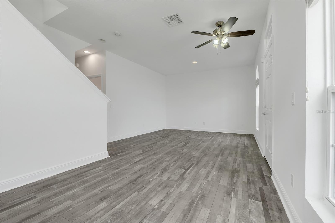
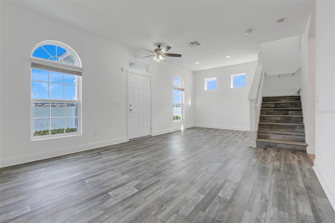
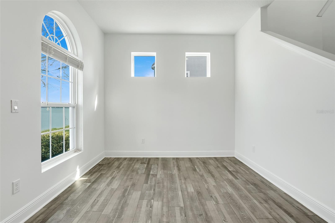
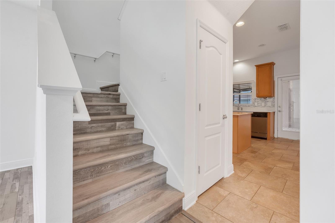
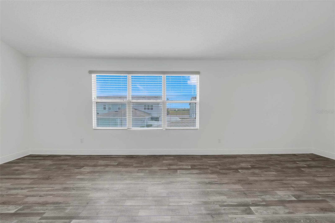
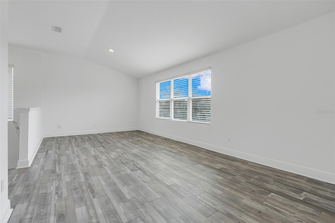
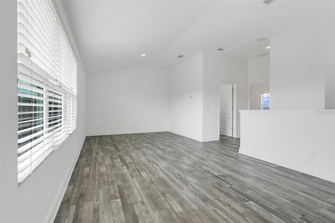
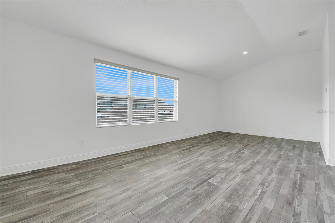
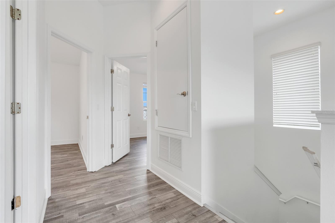
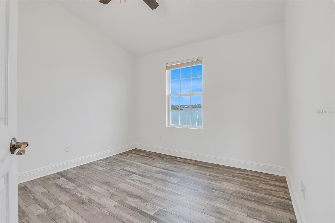
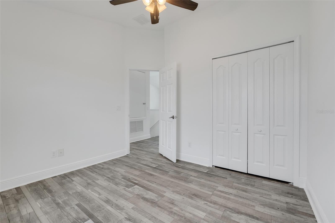
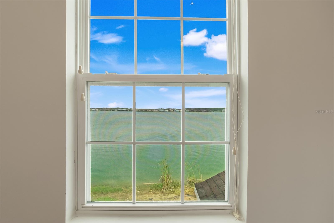
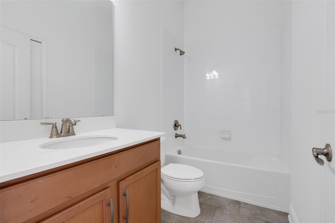
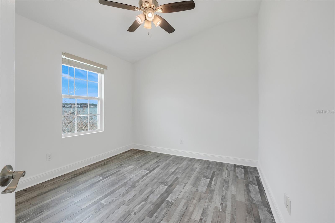
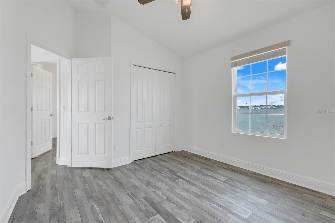
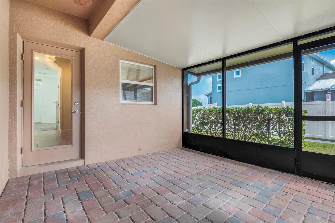
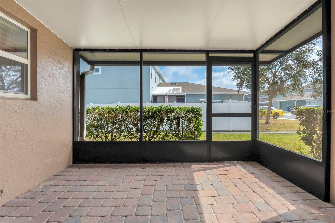
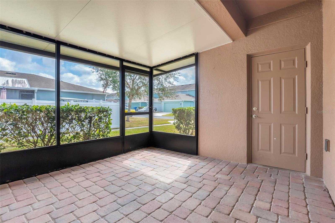
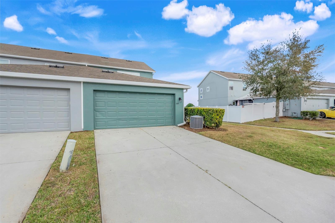
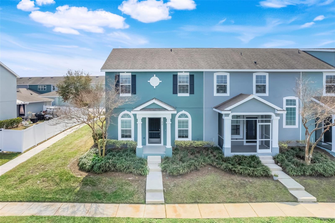
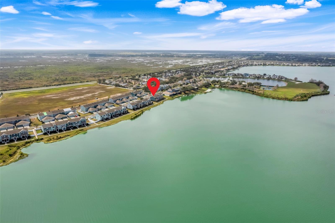
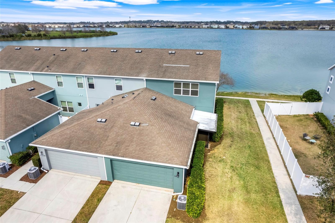
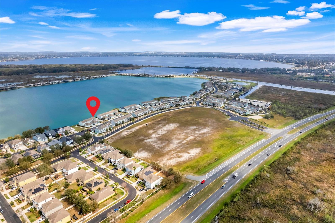
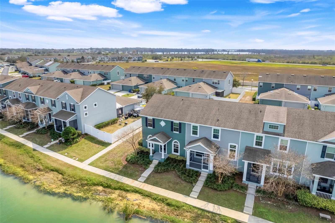
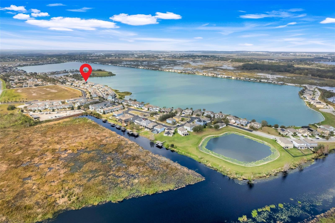
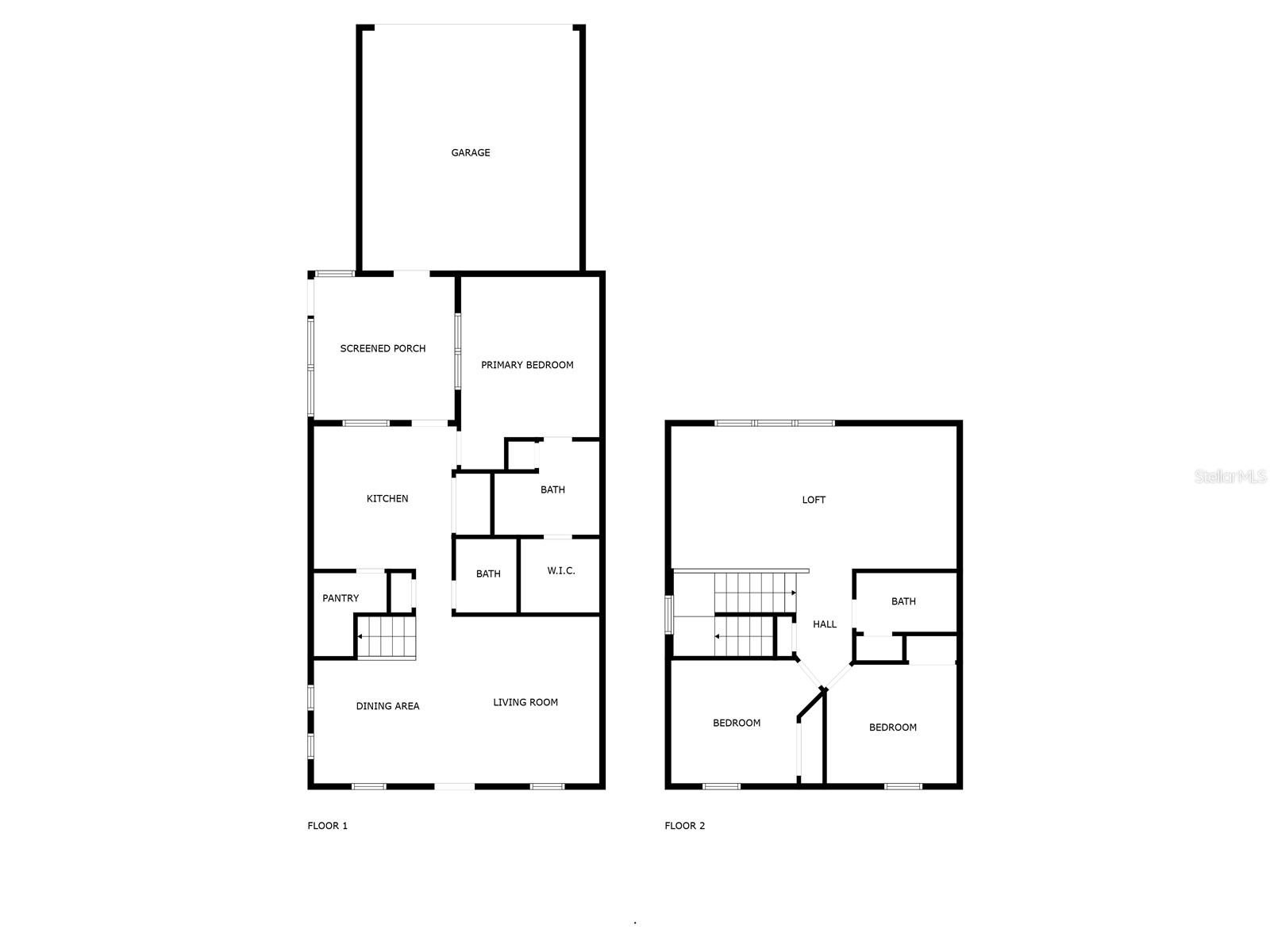
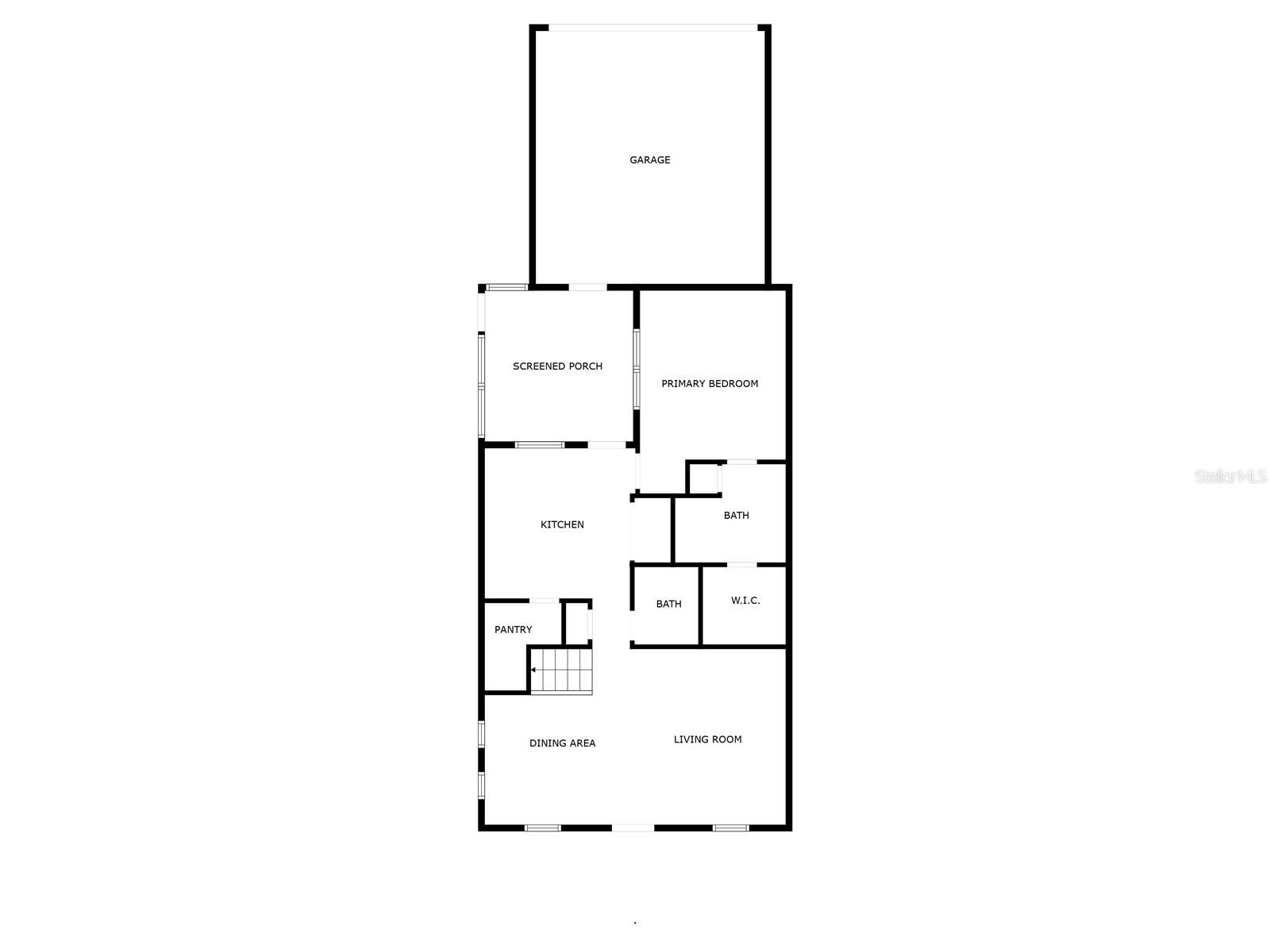
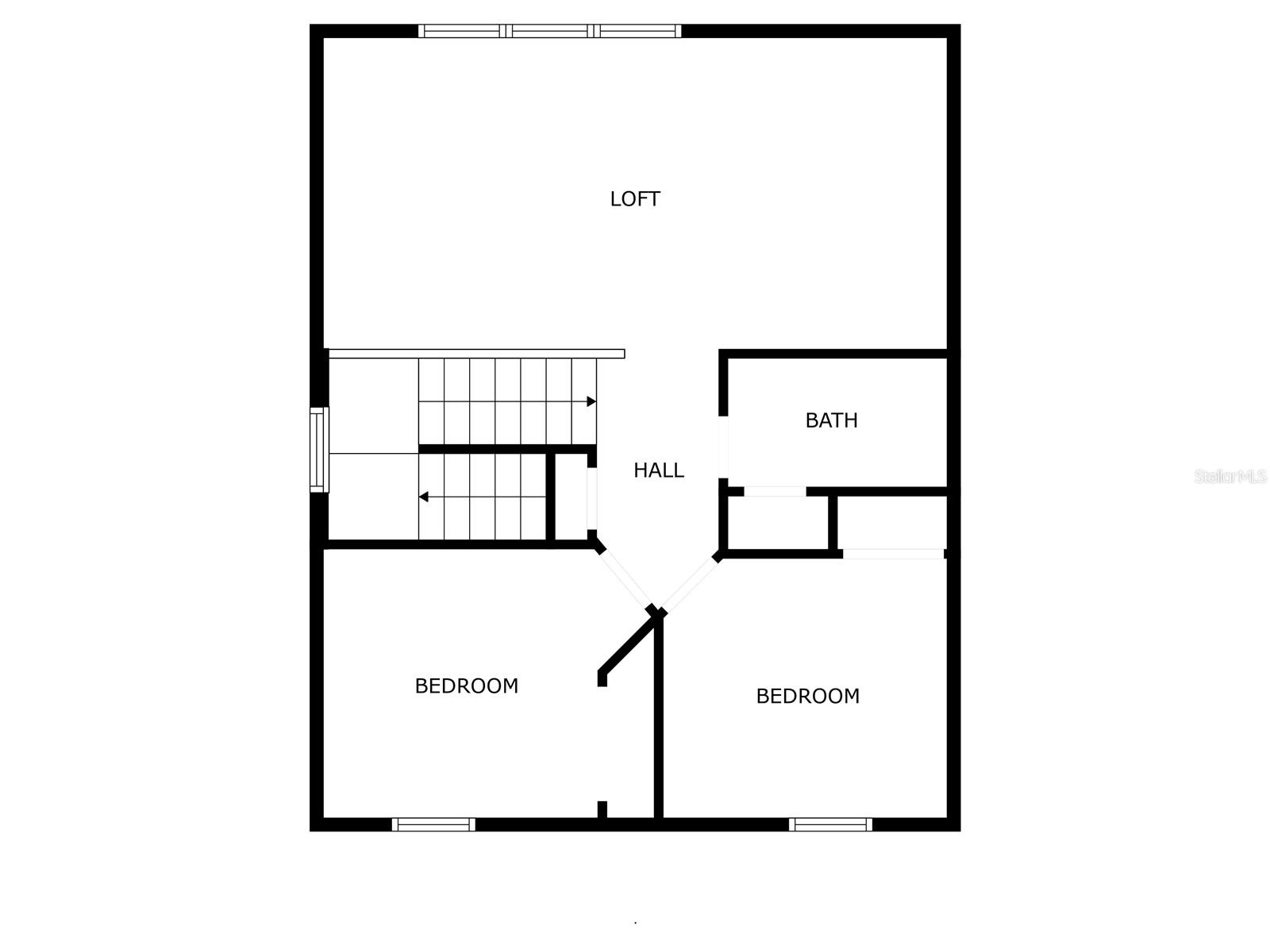
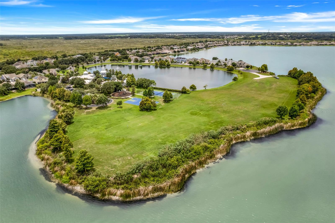
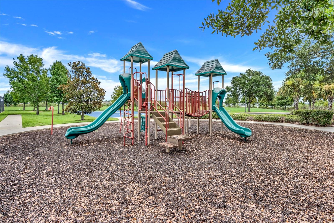
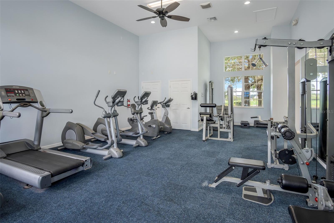
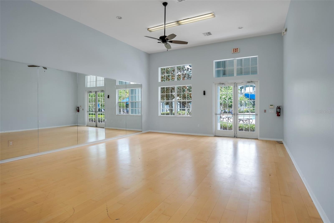
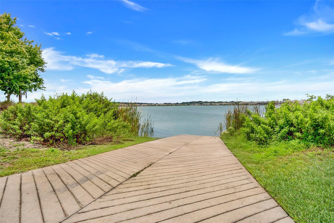
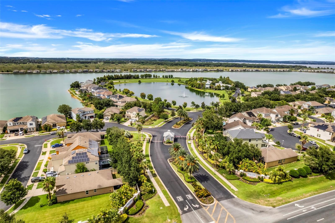
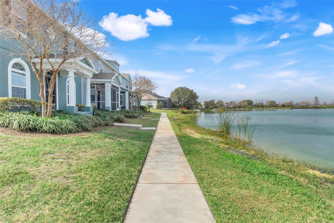
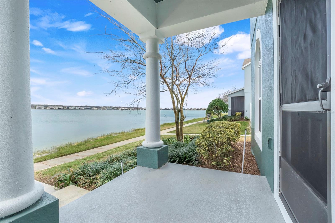
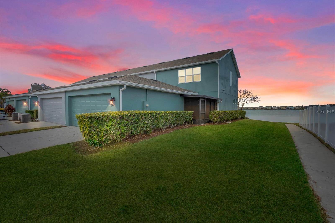
- MLS#: G5092851 ( Residential )
- Street Address: 559 Juniper Springs Drive
- Viewed: 156
- Price: $360,000
- Price sqft: $145
- Waterfront: Yes
- Wateraccess: Yes
- Waterfront Type: Lake Front
- Year Built: 2013
- Bldg sqft: 2482
- Bedrooms: 3
- Total Baths: 3
- Full Baths: 2
- 1/2 Baths: 1
- Garage / Parking Spaces: 2
- Days On Market: 64
- Additional Information
- Geolocation: 28.5603 / -81.789
- County: LAKE
- City: GROVELAND
- Zipcode: 34736
- Subdivision: Groveland Waterside Pointe Ph
- Elementary School: Cypress Ridge Elem
- Middle School: Clermont Middle
- High School: South Lake High
- Provided by: OPTIMA ONE REALTY, INC.
- Contact: Heather Walker
- 352-243-6784

- DMCA Notice
-
DescriptionSELLER IS MOTIVATED! Time to check Lakefront Living off your bucket list with this dreamy DIRECT WATERFRONT TOWNHOME overlooking Lake Memory! This corner unit is in the best location currently available! Located in a gated community just 5 minutes from Historic Downtown Clermont & Waterfront Park, this neighborhood features a mix of townhomes and luxury homes, some valued over a million dollars. Winding streets, mature tropical foliage, and seasonal wildlife create a serene backdrop. Evenings bring breathtaking sunset hues reflecting off the waterpure magic. This townhome offers a first floor primary suite, great room, formal dining, and a well appointed kitchen with Timberlake cabinetry, solid surface countertops, a walk in pantry, and full size appliances. A screened lanai leads to a two car garage, making unloading groceries a breeze. Upstairs, a spacious bonus room, two bedrooms, and a full bath provide ample space, all with stunning lake views reminiscent of a cruise ship arrival! Low maintenance living means lawn care and exterior upkeep are coveredall thats missing is valet! Enjoy resort style amenities, including a pool with a 4 story waterslide, fitness center, clubhouse, soccer field, basketball court, fishing pond, and playgrounds. Easily walk or take a short golf cart ride to enjoy everything the community has to offer. (Did I mention theres onsite RV and boat storage?) Nestled off Lake Minneola, just across from the Sunday Farmers Market, festivals, and top dining spots, this location blends small town charm with easy access to Floridas Turnpike, Winter Garden, and Orlando. Nearby Lake Lucy's public boat launch is perfect for watching fireworks or soaking in starry nights. Escape the hustle and bustle while staying close to everything you need!
All
Similar
Features
Waterfront Description
- Lake Front
Appliances
- Dishwasher
- Microwave
- Range
- Refrigerator
Association Amenities
- Basketball Court
Home Owners Association Fee
- 1065.00
Home Owners Association Fee Includes
- Common Area Taxes
- Pool
- Maintenance Structure
- Maintenance Grounds
- Recreational Facilities
Association Name
- Sentry Management / Justin Flynn
Association Phone
- 352-325-7499
Carport Spaces
- 0.00
Close Date
- 0000-00-00
Cooling
- Central Air
Country
- US
Covered Spaces
- 0.00
Exterior Features
- Irrigation System
- Sidewalk
Flooring
- Luxury Vinyl
- Tile
Garage Spaces
- 2.00
Heating
- Central
- Electric
High School
- South Lake High
Insurance Expense
- 0.00
Interior Features
- Ceiling Fans(s)
- Living Room/Dining Room Combo
- Open Floorplan
- Primary Bedroom Main Floor
- Stone Counters
- Thermostat
- Walk-In Closet(s)
- Window Treatments
Legal Description
- WATERSIDE POINTE PHASE I PB 63 PG 13-21 LOT 191 ORB 5996 PG 517
Levels
- Two
Living Area
- 1632.00
Middle School
- Clermont Middle
Area Major
- 34736 - Groveland
Net Operating Income
- 0.00
Occupant Type
- Vacant
Open Parking Spaces
- 0.00
Other Expense
- 0.00
Parcel Number
- 22-22-25-0010-000-19100
Parking Features
- Garage Faces Rear
Pets Allowed
- Yes
Possession
- Close Of Escrow
- Negotiable
Property Type
- Residential
Roof
- Shingle
School Elementary
- Cypress Ridge Elem
Sewer
- Public Sewer
Tax Year
- 2024
Township
- 22
Utilities
- BB/HS Internet Available
- Cable Available
- Electricity Connected
- Public
- Street Lights
View
- Water
Views
- 156
Virtual Tour Url
- https://www.zillow.com/view-imx/45582b6f-835e-4662-aca3-8bdd8a22db4b?setAttribution=mls&wl=true&initialViewType=pano&utm_source=dashboard
Water Source
- Public
Year Built
- 2013
Listing Data ©2025 Greater Fort Lauderdale REALTORS®
Listings provided courtesy of The Hernando County Association of Realtors MLS.
Listing Data ©2025 REALTOR® Association of Citrus County
Listing Data ©2025 Royal Palm Coast Realtor® Association
The information provided by this website is for the personal, non-commercial use of consumers and may not be used for any purpose other than to identify prospective properties consumers may be interested in purchasing.Display of MLS data is usually deemed reliable but is NOT guaranteed accurate.
Datafeed Last updated on April 20, 2025 @ 12:00 am
©2006-2025 brokerIDXsites.com - https://brokerIDXsites.com
