Share this property:
Contact Tyler Fergerson
Schedule A Showing
Request more information
- Home
- Property Search
- Search results
- 2422 Topping Place, EUSTIS, FL 32726
Property Photos
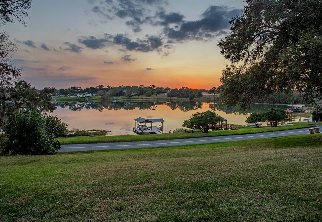

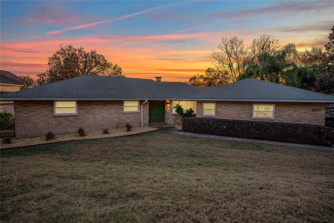
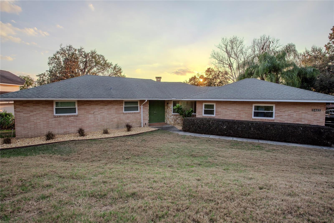
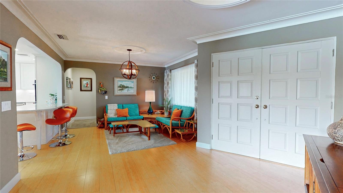
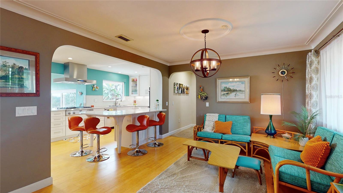
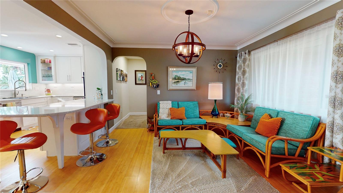
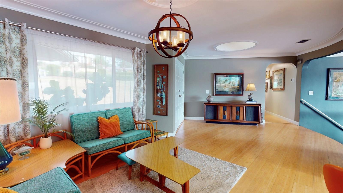
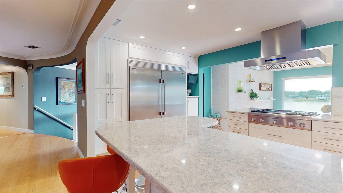
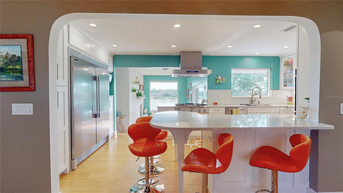
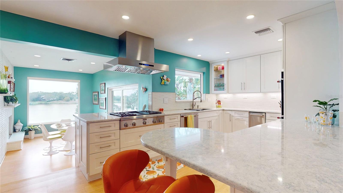
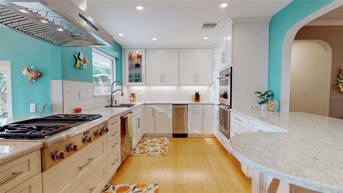
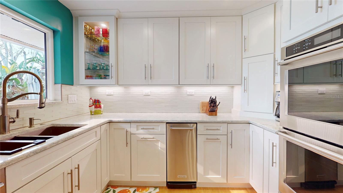
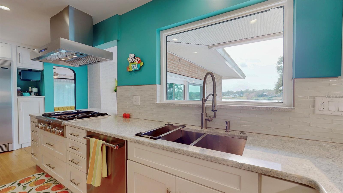
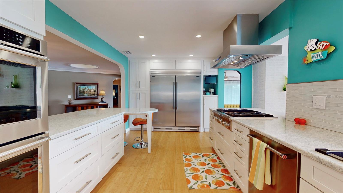
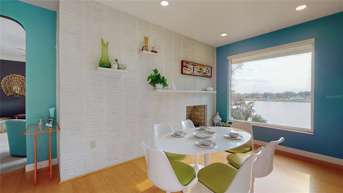
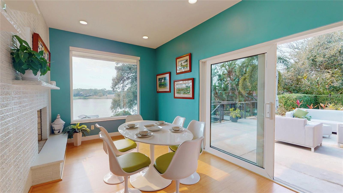
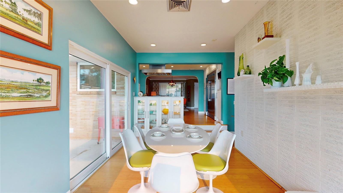
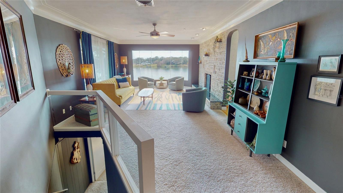
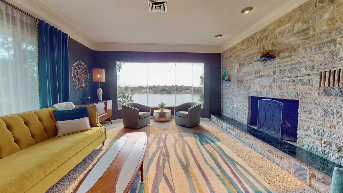
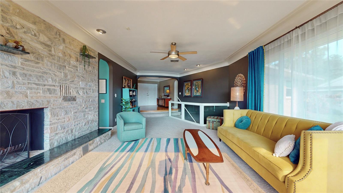
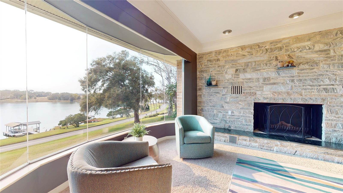
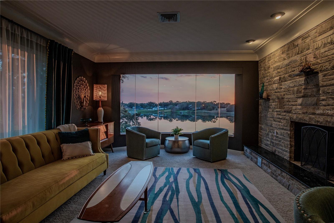
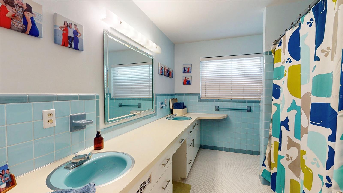
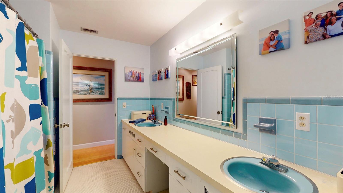
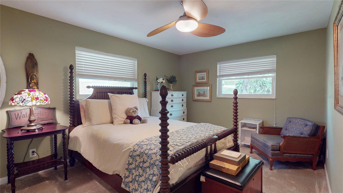
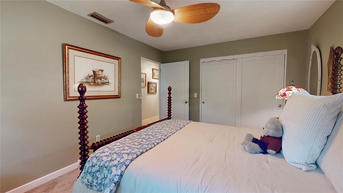
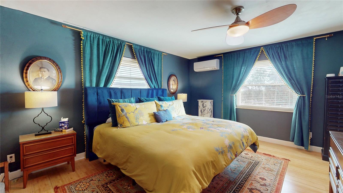
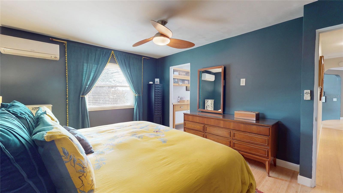
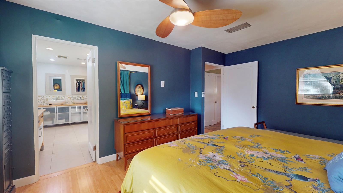
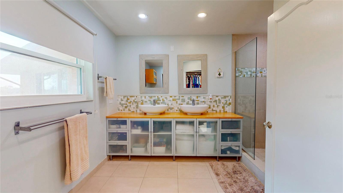
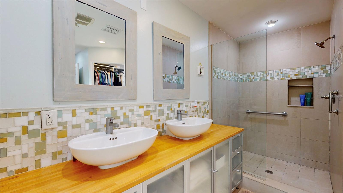
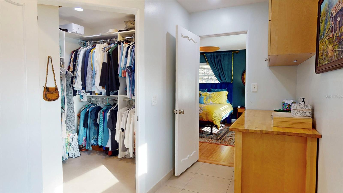
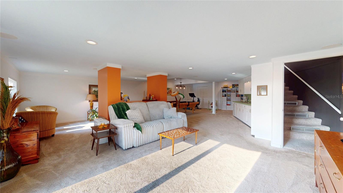
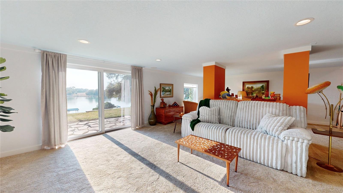
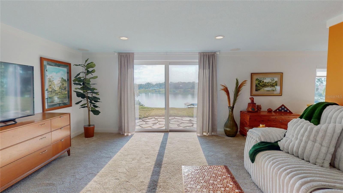
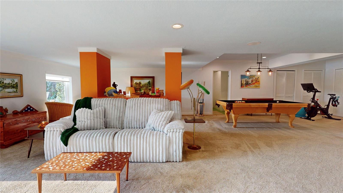
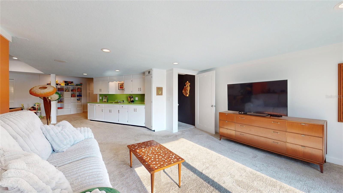
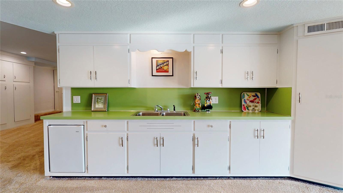
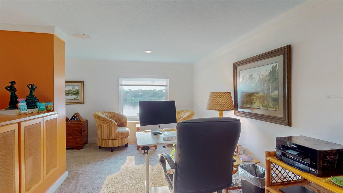
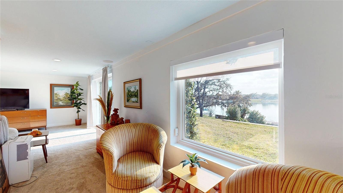
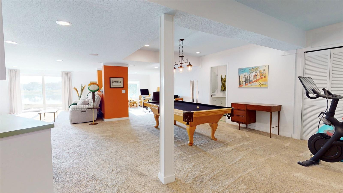
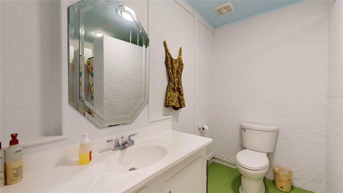
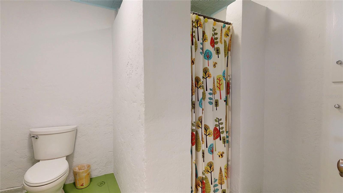
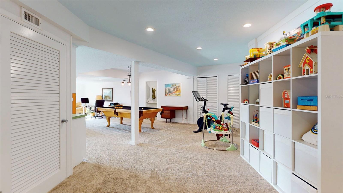
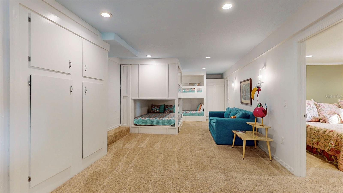
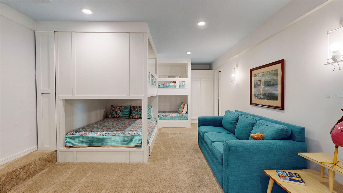
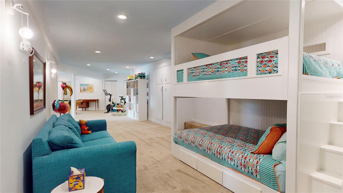
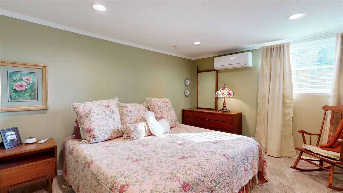
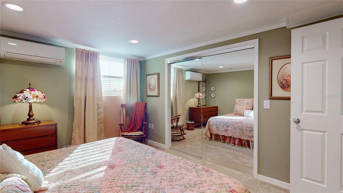
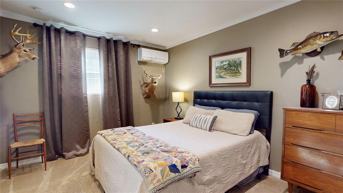
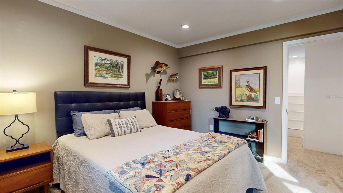
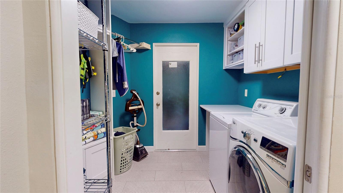
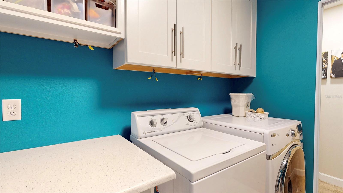
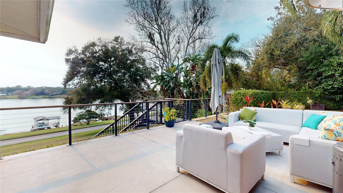
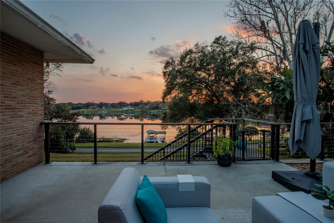
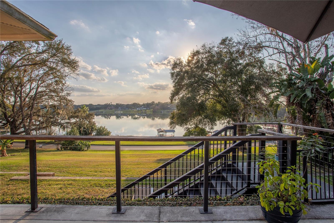
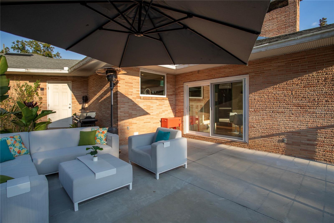
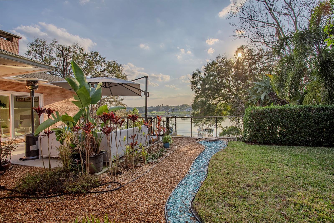
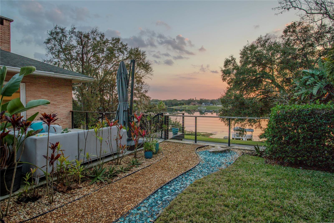
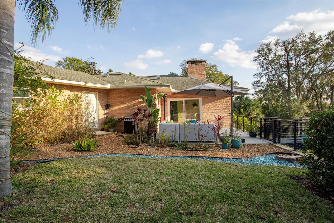
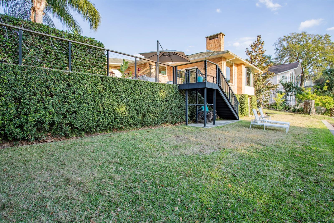
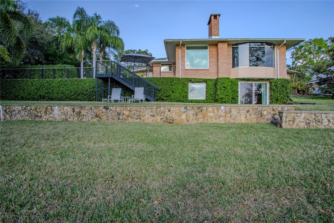
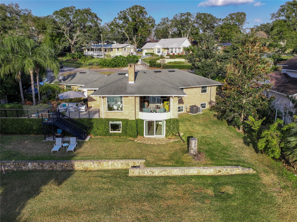
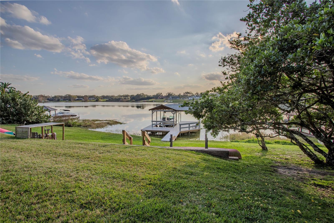
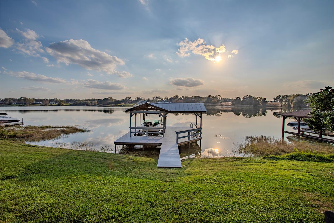
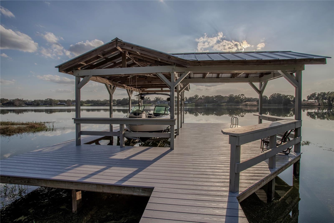
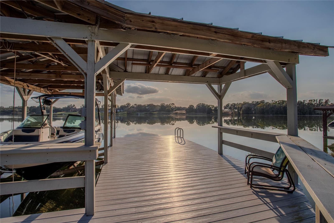
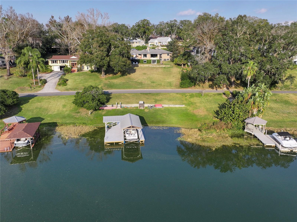
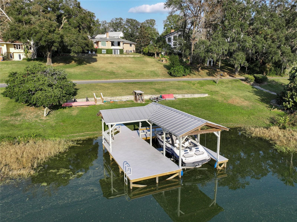
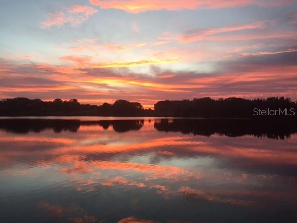
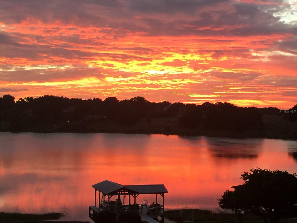
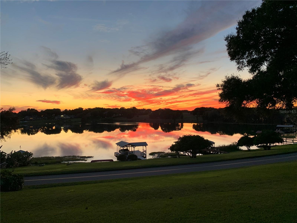
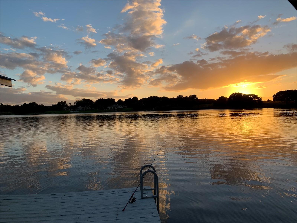
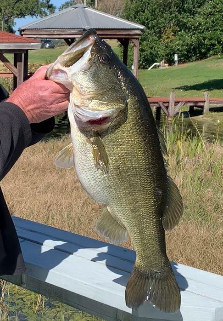
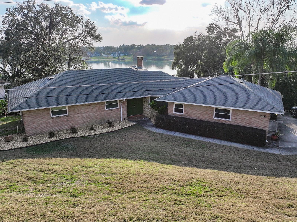
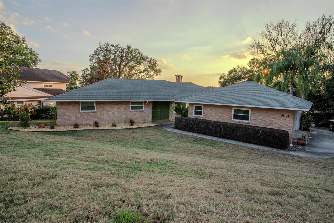
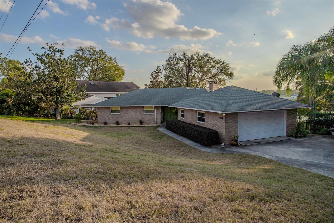
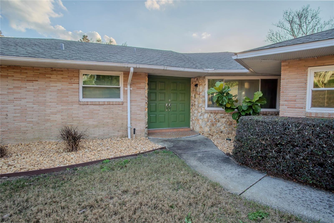
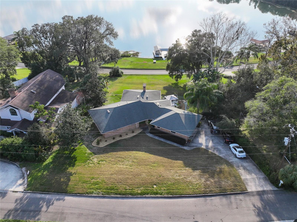
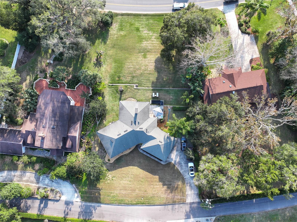
- MLS#: G5092771 ( Residential )
- Street Address: 2422 Topping Place
- Viewed: 172
- Price: $1,200,000
- Price sqft: $246
- Waterfront: Yes
- Wateraccess: Yes
- Waterfront Type: Lake Front
- Year Built: 1964
- Bldg sqft: 4878
- Bedrooms: 4
- Total Baths: 3
- Full Baths: 3
- Garage / Parking Spaces: 2
- Days On Market: 67
- Additional Information
- Geolocation: 28.8315 / -81.6596
- County: LAKE
- City: EUSTIS
- Zipcode: 32726
- Subdivision: Rainbow Ridge
- Provided by: FIERCE REALTY
- Contact: Stacy Potter PA
- 407-758-5179

- DMCA Notice
-
DescriptionMid Century Modern design meets contemporary lakefront luxury living in this stunning home. Prepare to be wowed at every turn! This exceptional home offers 4,019 square feet of thoughtfully crafted living space, featuring four bedrooms and three bathrooms, perfect for both family life and entertaining. The heart of this home is a chef's dream kitchen, outfitted with professional series appliances, elegant Cambria Quartz countertops, and convenient amenities including large refrigerator and freezer, professional size gas cook top with griddle, a trash compactor and double wall convection ovens. The attention to detail and premium finishes create an inspiring space for culinary creativity. Expansive windows throughout the home frame magnificent lake views, treating residents to breathtaking sunsets and natural light that bathes the interior spaces. Two wood burning fireplaces add warmth and character, creating cozy gathering spots during cooler evenings. The primary bedroom serves as a private retreat, while three additional bedrooms provide comfortable accommodations for family members or guests. The home's unique architecture, which includes a huge finished walk out basement harmoniously blends indoor and outdoor living spaces, with an outdoor oasis that beckons you to relax and enjoy Florida's natural beauty. Every room has been carefully designed to maximize both functionality and aesthetic appeal, with high end finishes and thoughtful touches throughout. The lakefront setting offers not just stunning views but a lifestyle where water activities and scenic beauty become part of your daily routine. This remarkable property represents a rare opportunity to own a home where architectural distinction meets waterfront living, creating an extraordinary living experience that must be seen to be fully appreciated.
All
Similar
Features
Waterfront Description
- Lake Front
Appliances
- Bar Fridge
- Built-In Oven
- Convection Oven
- Dishwasher
- Disposal
- Dryer
- Electric Water Heater
- Exhaust Fan
- Freezer
- Ice Maker
- Range
- Range Hood
- Refrigerator
- Trash Compactor
- Washer
Home Owners Association Fee
- 0.00
Basement
- Finished
Carport Spaces
- 0.00
Close Date
- 0000-00-00
Cooling
- Central Air
- Mini-Split Unit(s)
Country
- US
Covered Spaces
- 0.00
Exterior Features
- Other
- Sliding Doors
- Storage
Flooring
- Bamboo
- Carpet
- Tile
Garage Spaces
- 2.00
Heating
- Central
- Electric
Insurance Expense
- 0.00
Interior Features
- Built-in Features
- Ceiling Fans(s)
- Crown Molding
- Eat-in Kitchen
- Primary Bedroom Main Floor
- Solid Wood Cabinets
- Stone Counters
- Thermostat
- Walk-In Closet(s)
- Window Treatments
Legal Description
- RAINBOW RIDGE LOT 9 BLK C LAKE SHORE STRIP SW OF LAKESHORE DR OPPOSITE LOT 9 PB 11 PG 43 ORB 5017 PG 126
Levels
- Multi/Split
Living Area
- 4019.00
Area Major
- 32726 - Eustis
Net Operating Income
- 0.00
Occupant Type
- Owner
Open Parking Spaces
- 0.00
Other Expense
- 0.00
Parcel Number
- 13-19-26-1900-00C-00900
Pets Allowed
- Yes
Possession
- Close Of Escrow
Property Condition
- Completed
Property Type
- Residential
Roof
- Shingle
Sewer
- Septic Tank
Style
- Florida
- Mid-Century Modern
Tax Year
- 2024
Township
- 19S
Utilities
- Cable Connected
- Electricity Connected
- Propane
- Water Connected
View
- Water
Views
- 172
Virtual Tour Url
- https://my.matterport.com/show/?m=rUKJtXbPh5T&mls=1
Water Source
- Public
Year Built
- 1964
Zoning Code
- R-1
Listing Data ©2025 Greater Fort Lauderdale REALTORS®
Listings provided courtesy of The Hernando County Association of Realtors MLS.
Listing Data ©2025 REALTOR® Association of Citrus County
Listing Data ©2025 Royal Palm Coast Realtor® Association
The information provided by this website is for the personal, non-commercial use of consumers and may not be used for any purpose other than to identify prospective properties consumers may be interested in purchasing.Display of MLS data is usually deemed reliable but is NOT guaranteed accurate.
Datafeed Last updated on April 20, 2025 @ 12:00 am
©2006-2025 brokerIDXsites.com - https://brokerIDXsites.com
