Share this property:
Contact Tyler Fergerson
Schedule A Showing
Request more information
- Home
- Property Search
- Search results
- 1044 Alcove Loop, THE VILLAGES, FL 32162
Property Photos
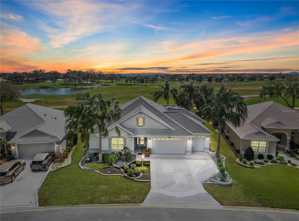

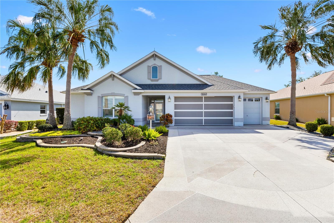
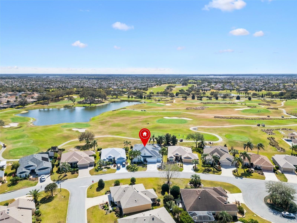
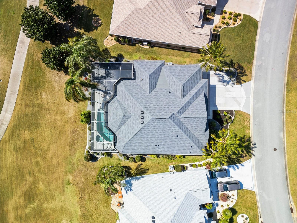
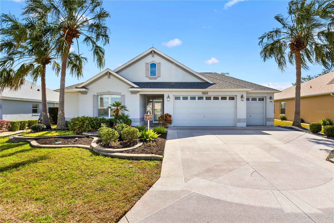
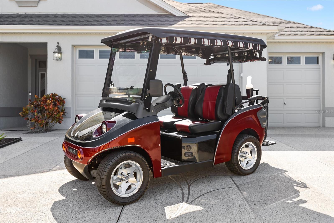
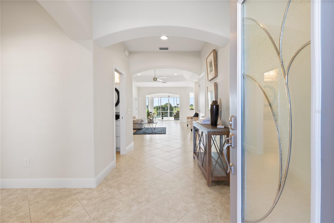
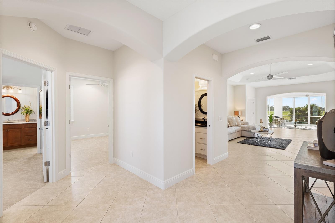
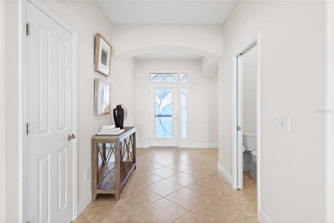
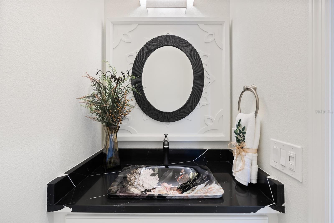
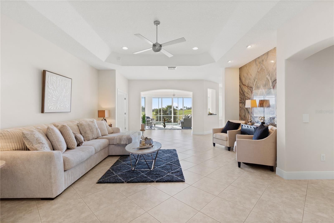
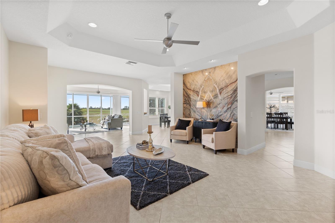
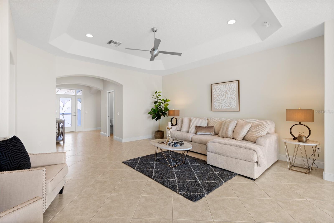
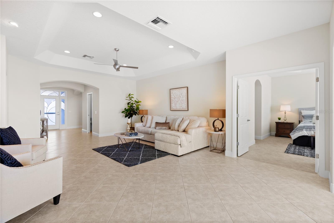
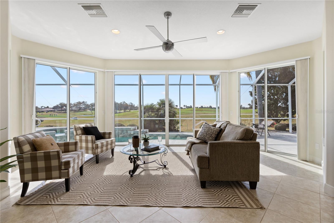
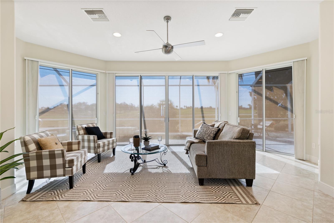
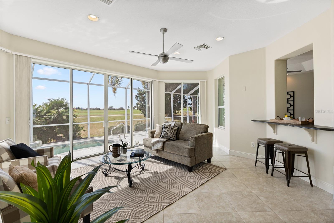
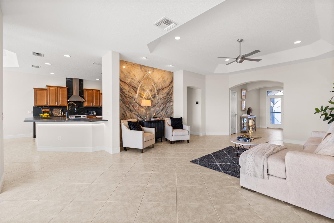
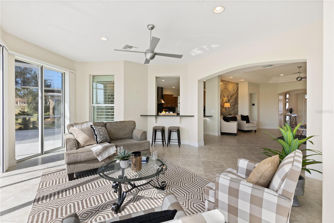
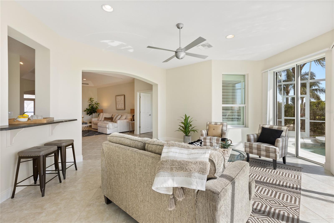
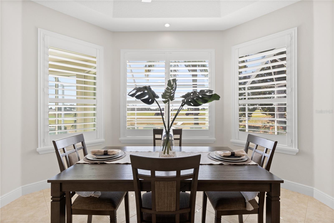
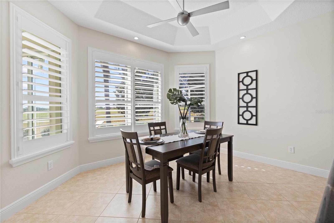
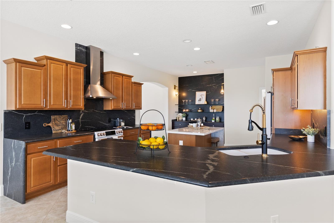
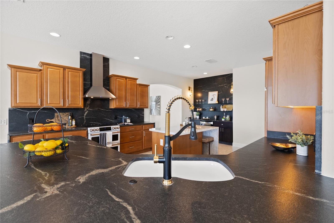
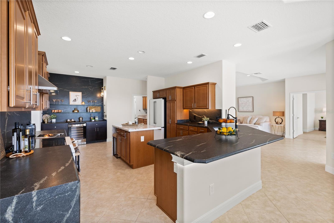
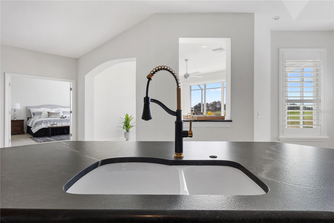
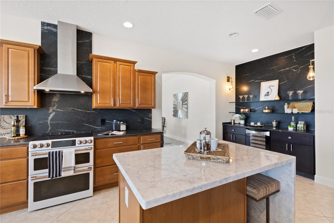
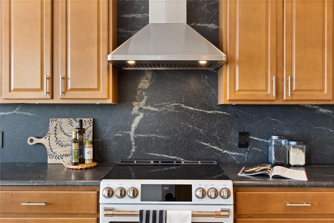
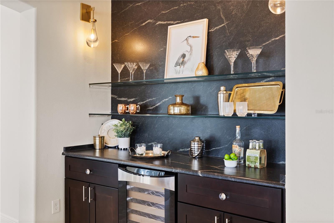
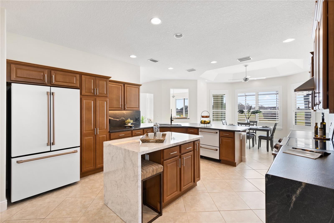
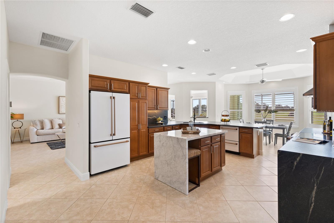
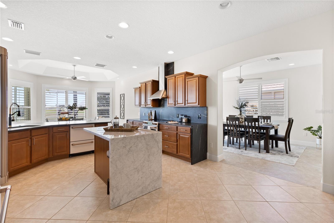
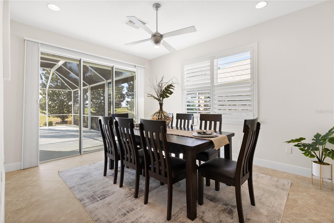
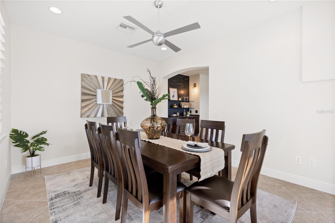
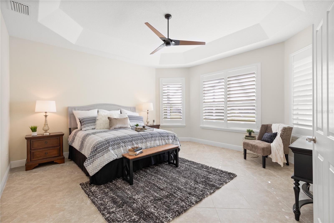
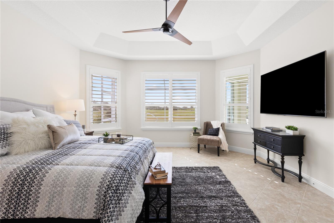
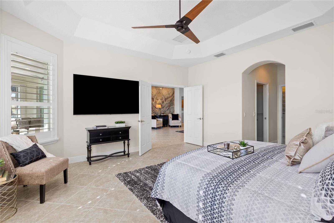
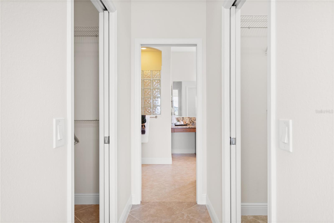
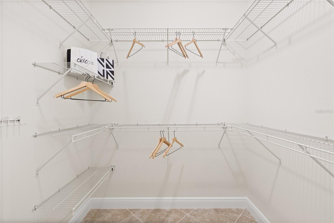
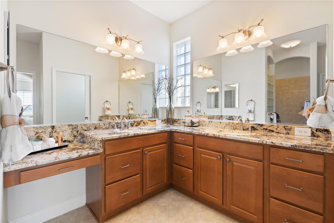
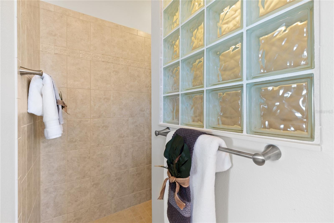
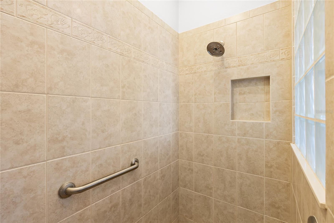
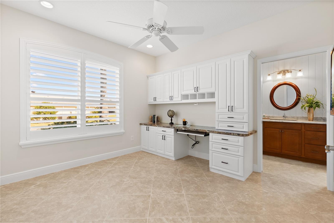
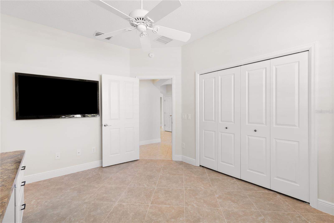
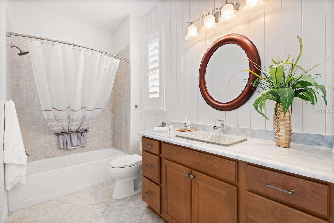
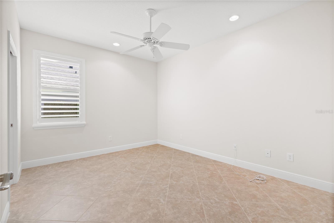
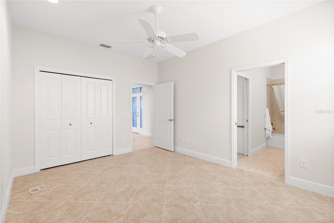
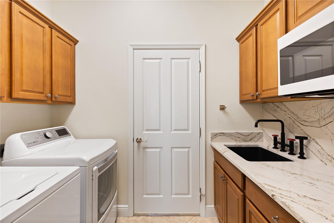
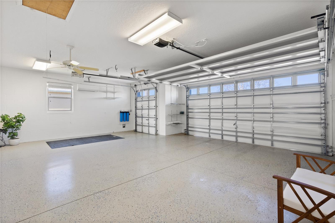
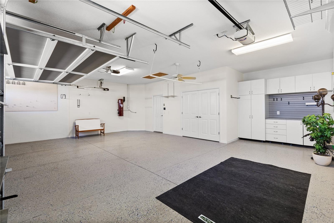
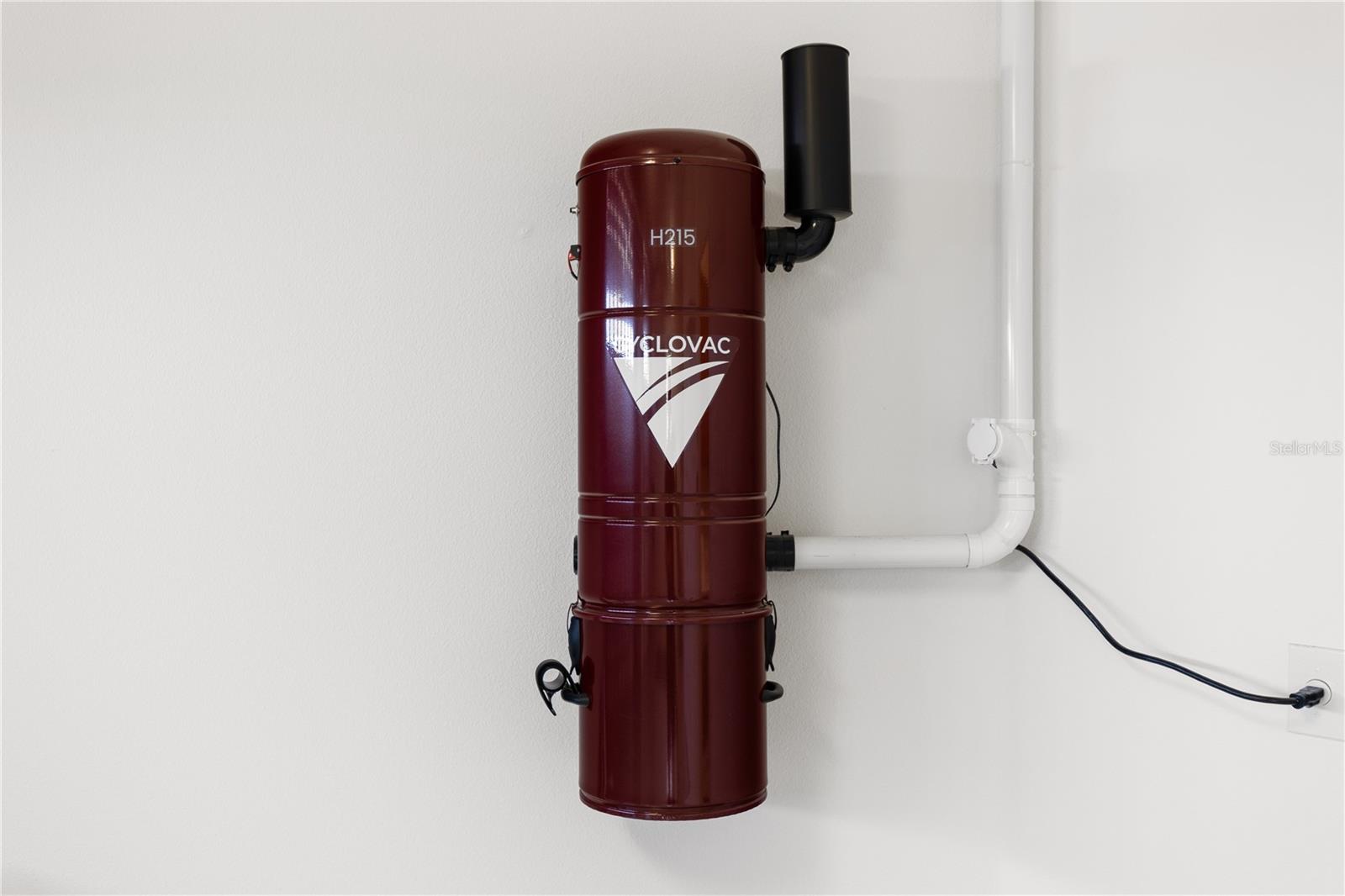
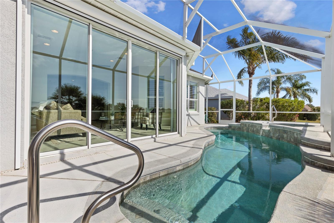
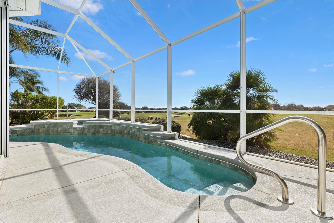
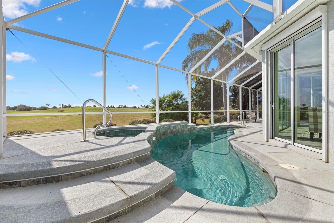
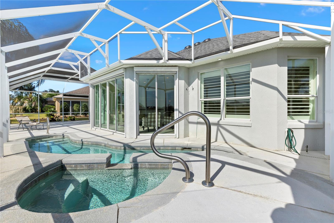
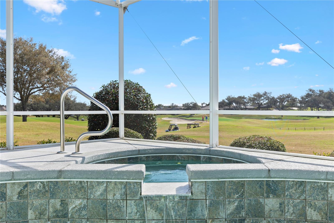
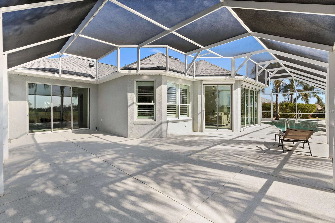
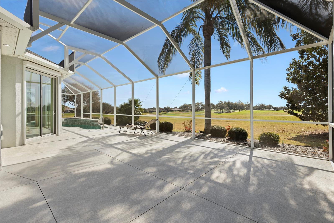
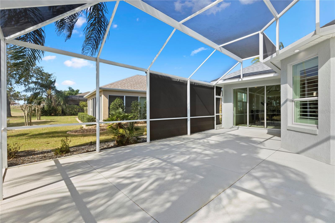
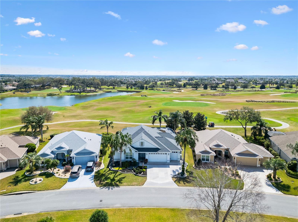
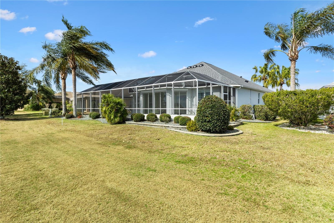
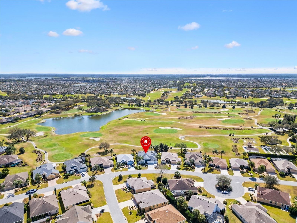
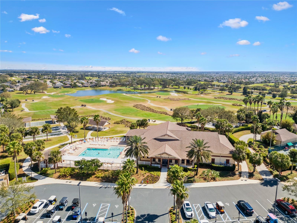
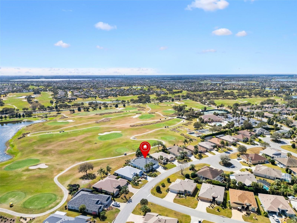
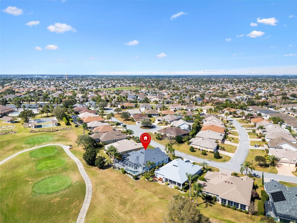
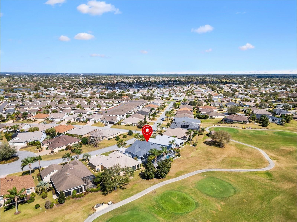
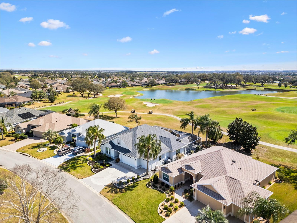
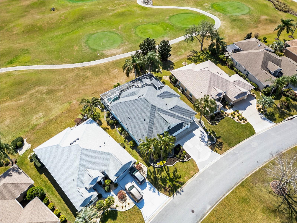
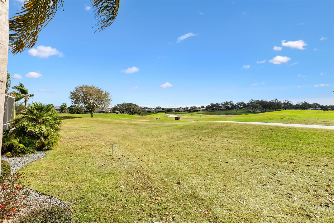
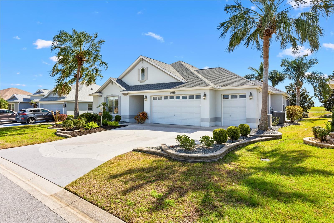
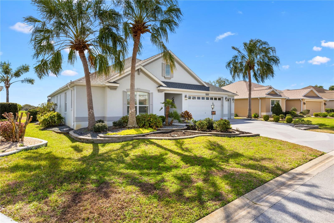
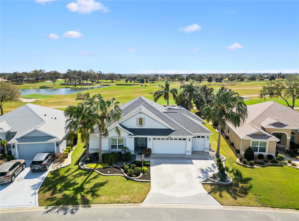

- MLS#: G5092759 ( Residential )
- Street Address: 1044 Alcove Loop
- Viewed: 108
- Price: $994,000
- Price sqft: $297
- Waterfront: No
- Year Built: 2009
- Bldg sqft: 3349
- Bedrooms: 3
- Total Baths: 3
- Full Baths: 2
- 1/2 Baths: 1
- Garage / Parking Spaces: 3
- Days On Market: 62
- Additional Information
- Geolocation: 28.8687 / -81.9769
- County: SUMTER
- City: THE VILLAGES
- Zipcode: 32162
- Subdivision: The Villages
- Provided by: LPT REALTY, LLC
- Contact: Kerry Hanson
- 877-366-2213

- DMCA Notice
-
Description*price improvement*where do we begin... Golf & water view*pool & hot tub*brand new roof*bond paid*remodeled bridgeport model 2539 sq ft in the village of hemingway 3 bed | 2. 5 bath | this home is a true showstopper, perfectly positioned with breathtaking views of the 4th tee box on the roosevelt golf course with a massive birdcage to enjoy watching the golfers and the serene water view. New sod*the birdcage was recently re screened to include one side with uv protection and there is also a remote screen on the outside of the birdcage for added privacy. This home is an entertainers dream. From the moment you arrive, you'll be captivated by the stacked stone landscaping and a textured, custom coordinated driveway that perfectly compliments the elegant front door. Adorned with 18 inch diagonal ceramic tile throughout, adding to the spacious and seamless feel. There is a foyer closet and a half bath with quartz counters and a beautiful designer kohler dutchmaster blush floral sink and kohler faucet. There is a striking quarzite feature wall in the living room. Relax in the 16x12 sunroom that overlooks the pool & spa, watch the golfers or lower the remote screens for extra privacy. The remodeled kitchen shines with honed leather granite countertops & backsplash (double waterfall granite on the range wall), 2024 cafe' appliances, carrera marble waterfall island, bar area with a granite wall, wine fridge plus teardrop light fixtures. Off the kitchen is a 12x15 dining room with large sliders leading to the birdcage. The laundry room is also off the kitchen leading to the garage for easy convenience. Featuring cambria quartz countertop, designer sink, matching cafe' microwave, speed queen washer and lg dryer, central vacuum system just outside the laundry room. The guest bedroom has been used as an office with built in cabinets and a desk. Both bedrooms have closets and they share a jack & jill bathroom with a shiplap wall, carrera marble counter, derring carillon kohler sink sink and faucet. The primary bedroom has 2 closets, granite countertops, a linen closet and a roman shower. Let's talk about the garage... New epoxy floor, golf cart garage, mitsubishi mini split, work area in garage, whole house nova water filtration system, aluminum attic stairs with massive attic storage area and moisture barrier foiled wrapping. Included in the sale is a 2017 4 seater par golf cart with 2 new batteries with acceptable offer. Additional features: over $30k in stone upgrades, custom hunter douglas sliding blinds, new 1hp moen garbage disposal with lights when cabinet door is opened, plantation shutters, 2021 water heater, 2019 prime carrier system, ditek surge protection system, lightening rod system on roof, under cabinet and under granite lights on sink wall, insulated garage door, plus a buried 250 gallon propane tank. Don't forget the bond is paid in full and that's over an $11,000 savings. Don't forget to watch the video and call now to see this amazing home!
All
Similar
Features
Appliances
- Dishwasher
- Disposal
- Dryer
- Electric Water Heater
- Microwave
- Range
- Range Hood
- Refrigerator
- Washer
- Water Filtration System
- Wine Refrigerator
Association Amenities
- Basketball Court
- Golf Course
- Pickleball Court(s)
- Pool
- Tennis Court(s)
Home Owners Association Fee
- 0.00
Home Owners Association Fee Includes
- Maintenance Grounds
- Pool
Builder Model
- EXTENDED BRIDGEPORT
Builder Name
- THE VILLAGES
Carport Spaces
- 0.00
Close Date
- 0000-00-00
Cooling
- Central Air
Country
- US
Covered Spaces
- 0.00
Exterior Features
- Irrigation System
- Lighting
- Sliding Doors
Flooring
- Ceramic Tile
Garage Spaces
- 3.00
Heating
- Central
- Electric
- Heat Pump
Insurance Expense
- 0.00
Interior Features
- Ceiling Fans(s)
- Central Vaccum
- Eat-in Kitchen
- Primary Bedroom Main Floor
- Solid Surface Counters
- Vaulted Ceiling(s)
- Walk-In Closet(s)
Legal Description
- LOT 35 THE VILLAGES OF SUMTER UNIT NO 144 PB 10 PGS 13-13B
Levels
- One
Living Area
- 2539.00
Area Major
- 32162 - Lady Lake/The Villages
Net Operating Income
- 0.00
Occupant Type
- Vacant
Open Parking Spaces
- 0.00
Other Expense
- 0.00
Parcel Number
- G02G035
Parking Features
- Driveway
- Garage Door Opener
- Golf Cart Garage
- Golf Cart Parking
Pets Allowed
- Yes
Pool Features
- In Ground
Property Condition
- Completed
Property Type
- Residential
Roof
- Shingle
Sewer
- Public Sewer
Tax Year
- 2024
Township
- 19S
Utilities
- Electricity Connected
- Sewer Connected
- Sprinkler Recycled
- Water Connected
View
- Golf Course
- Pool
- Water
Views
- 108
Virtual Tour Url
- https://player.vimeo.com/video/1057503826?badge=0&autopause=0&player_id=0&app_id=58479
Water Source
- Public
Year Built
- 2009
Zoning Code
- RESI
Listing Data ©2025 Greater Fort Lauderdale REALTORS®
Listings provided courtesy of The Hernando County Association of Realtors MLS.
Listing Data ©2025 REALTOR® Association of Citrus County
Listing Data ©2025 Royal Palm Coast Realtor® Association
The information provided by this website is for the personal, non-commercial use of consumers and may not be used for any purpose other than to identify prospective properties consumers may be interested in purchasing.Display of MLS data is usually deemed reliable but is NOT guaranteed accurate.
Datafeed Last updated on April 20, 2025 @ 12:00 am
©2006-2025 brokerIDXsites.com - https://brokerIDXsites.com
