Share this property:
Contact Tyler Fergerson
Schedule A Showing
Request more information
- Home
- Property Search
- Search results
- 415 Carman Drive, LEESBURG, FL 34748
Property Photos
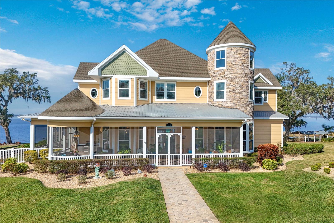

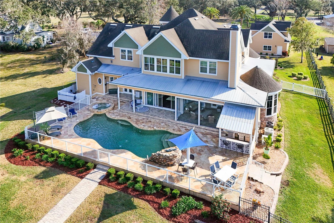
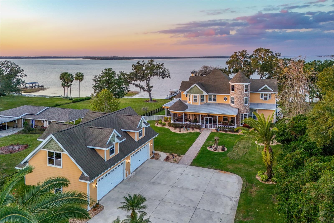
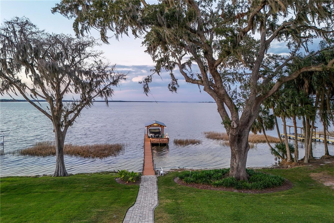
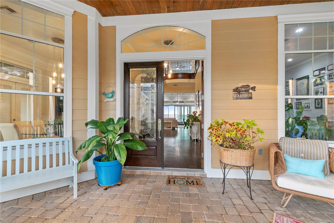
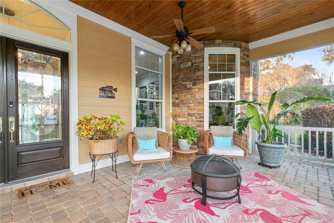
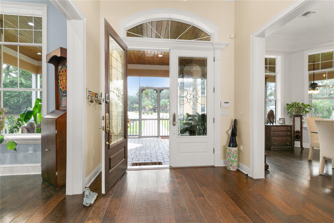
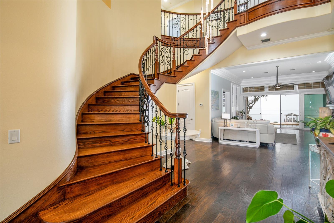
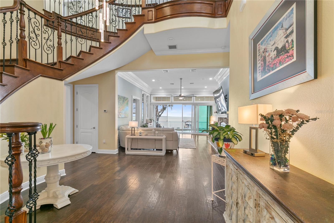
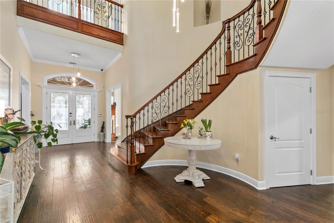
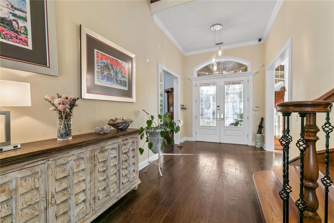
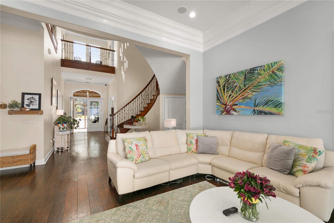
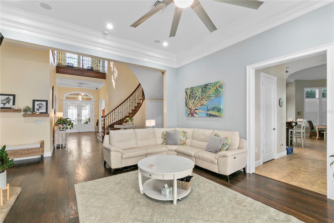
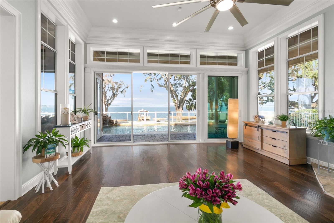
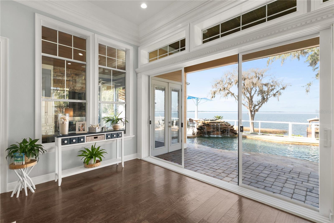
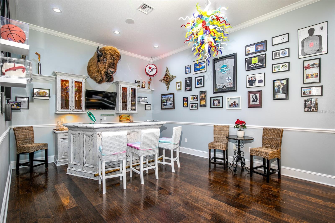
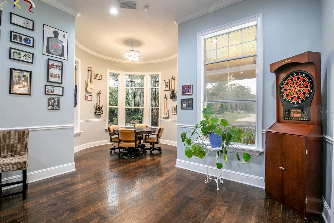
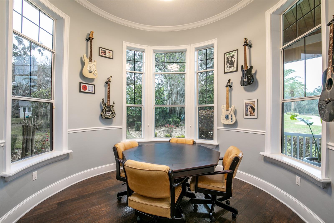
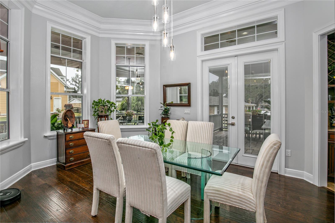
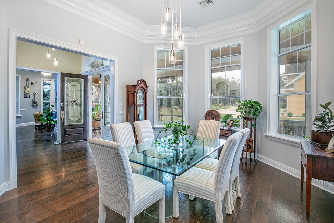
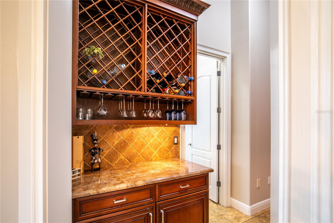
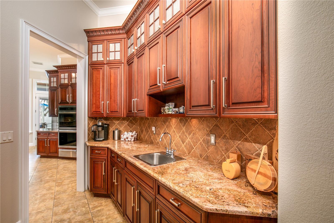
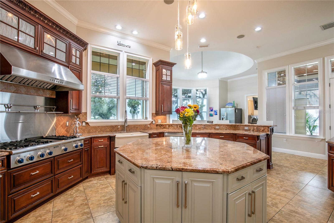
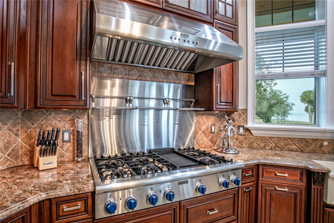
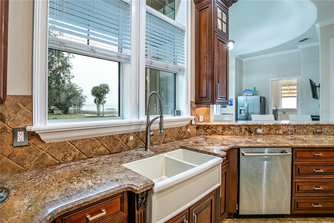
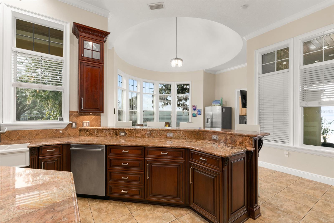
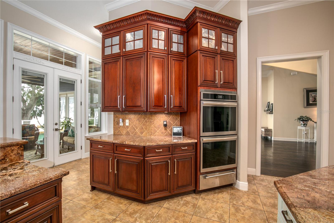
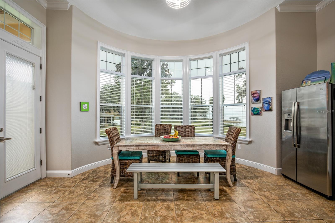
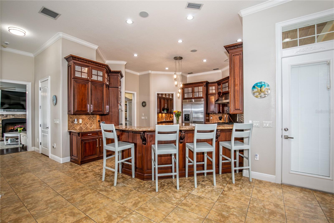
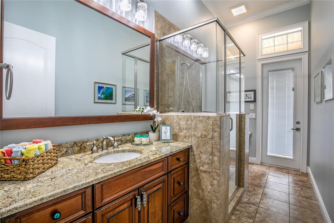
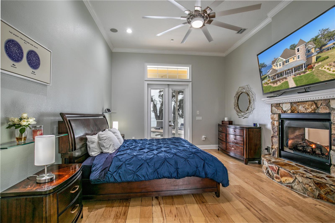
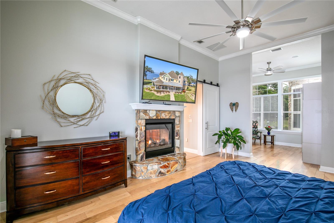
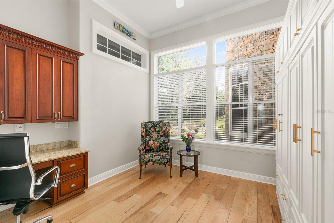
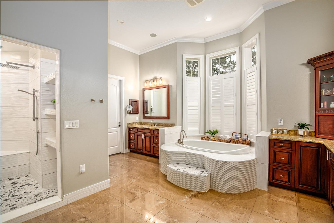
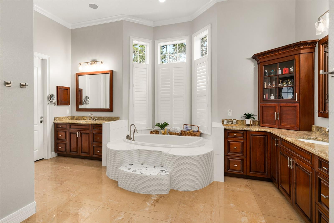
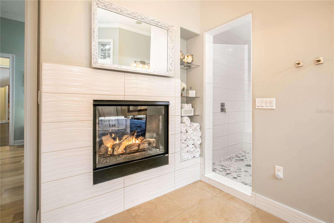
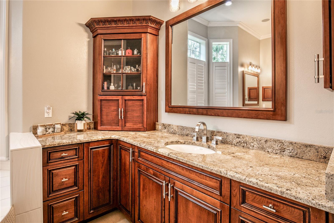
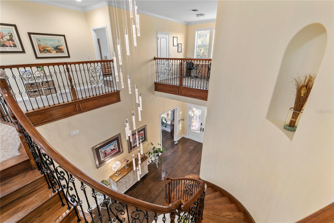
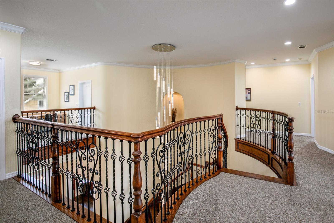
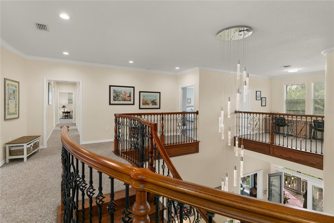
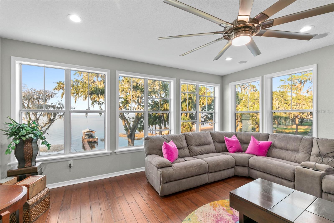
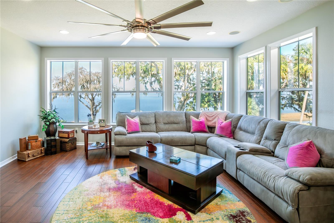
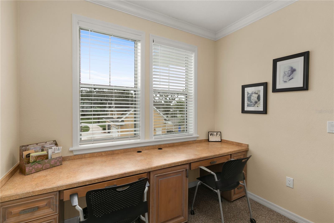
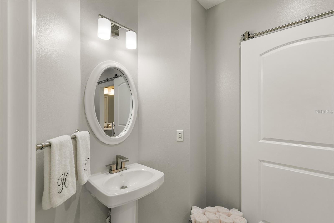
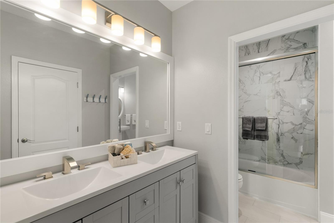
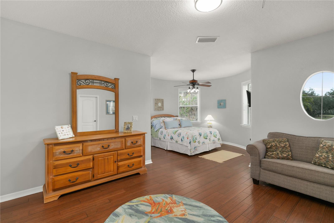
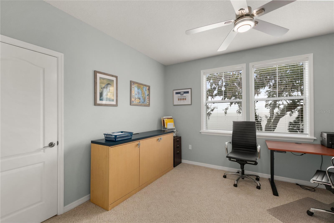
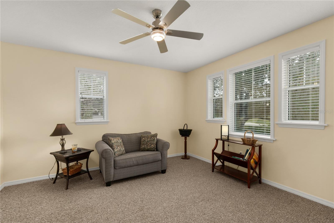
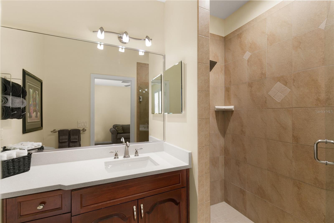
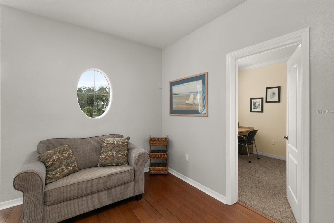
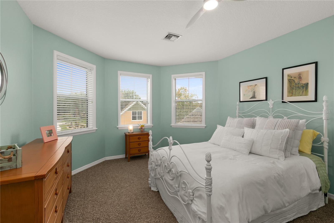
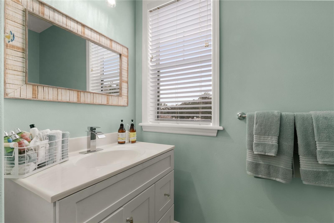
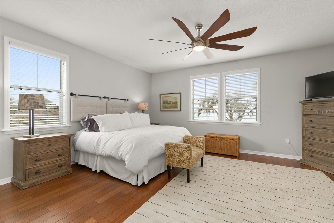
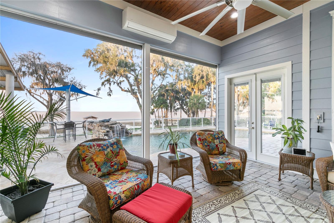
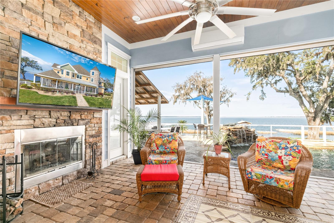
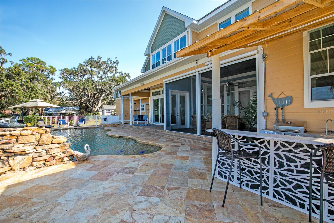
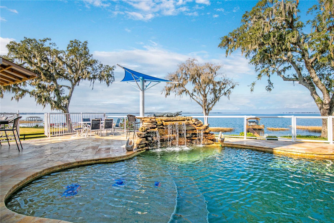
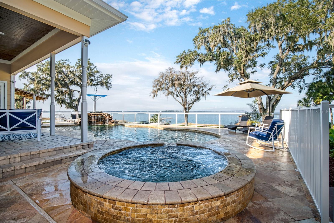
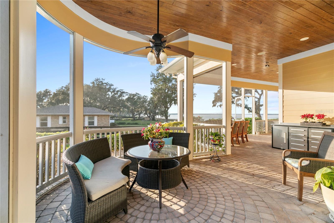
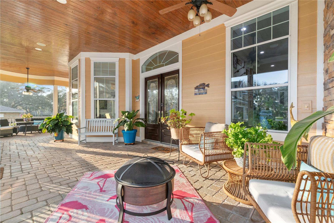
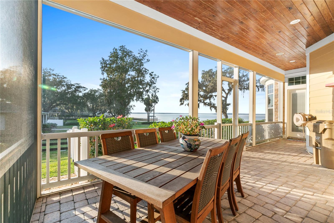
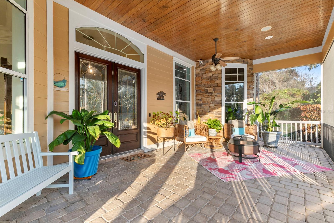
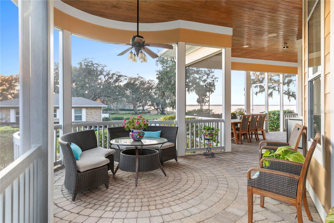
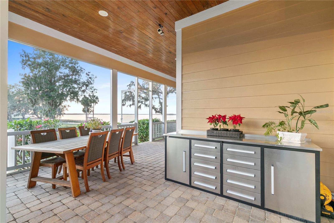
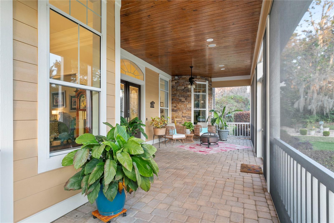
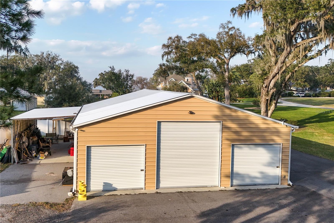
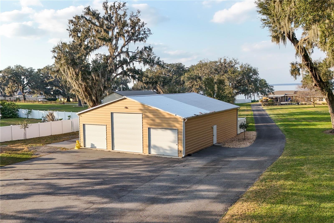
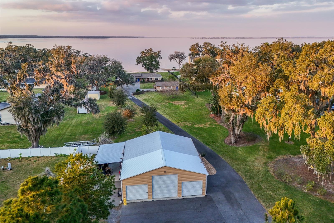
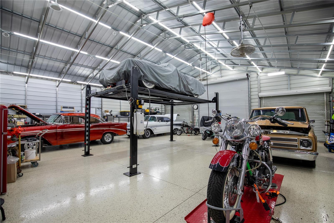
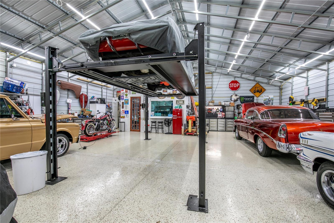
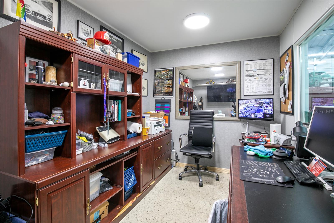
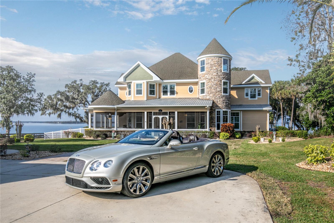
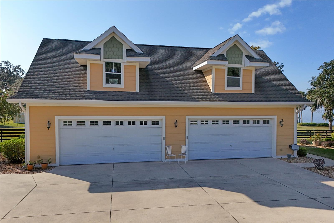
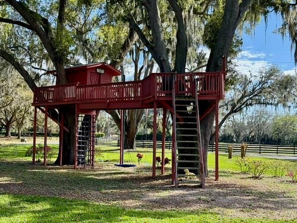
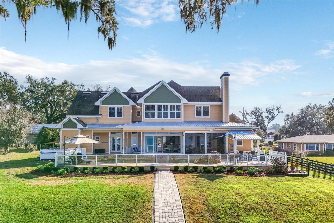
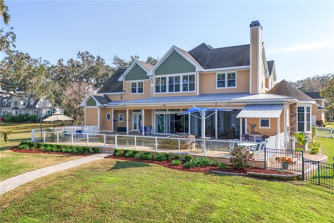
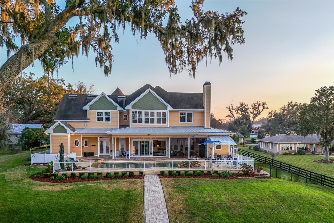
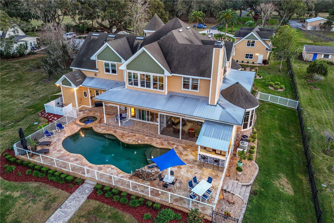
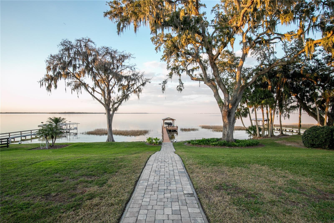
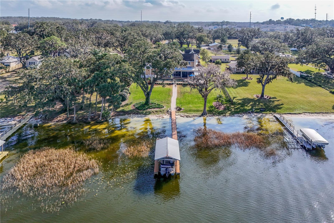
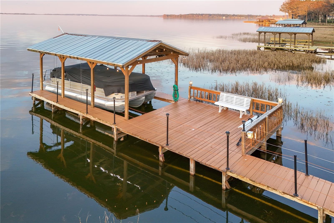
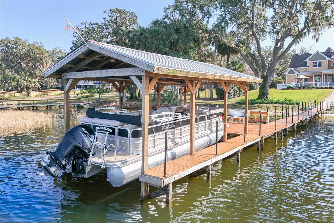
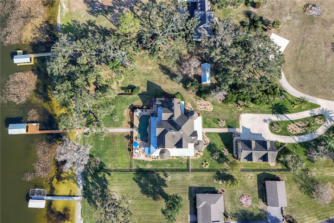
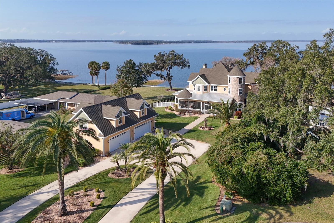
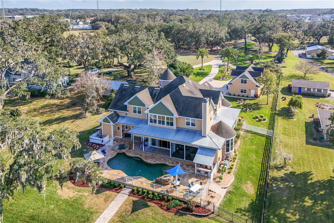
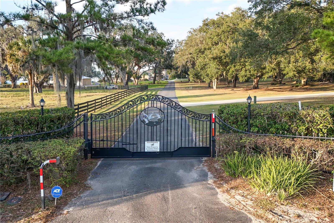
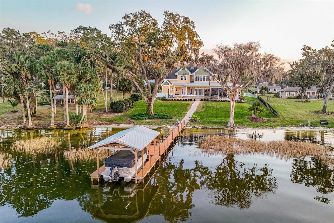
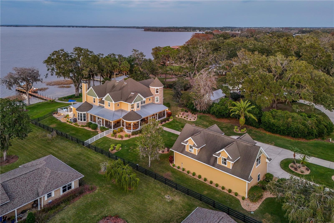
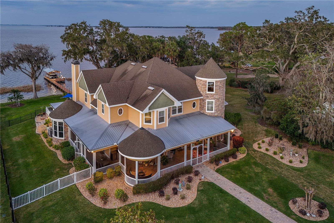
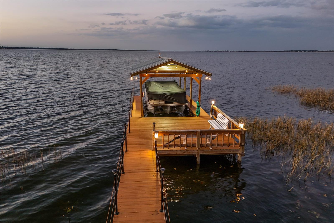
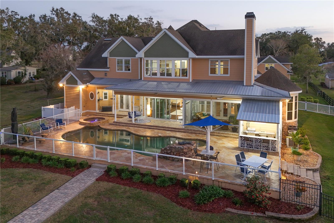
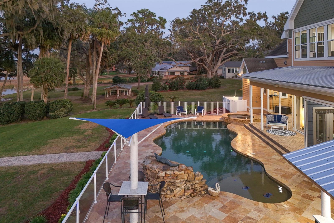
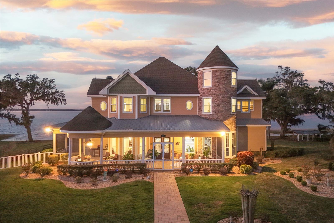
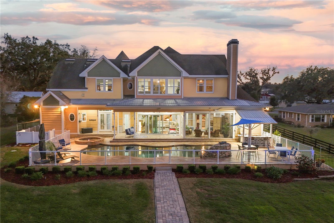
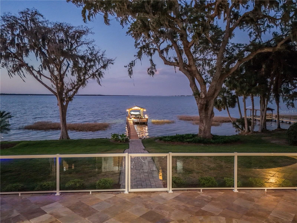
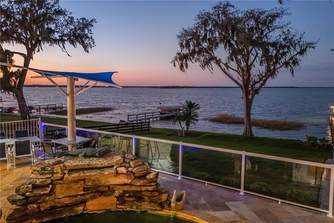
- MLS#: G5092698 ( Residential )
- Street Address: 415 Carman Drive
- Viewed: 104
- Price: $2,879,000
- Price sqft: $351
- Waterfront: Yes
- Wateraccess: Yes
- Waterfront Type: Lake
- Year Built: 2006
- Bldg sqft: 8200
- Bedrooms: 6
- Total Baths: 6
- Full Baths: 6
- Garage / Parking Spaces: 12
- Days On Market: 47
- Additional Information
- Geolocation: 28.8206 / -81.8519
- County: LAKE
- City: LEESBURG
- Zipcode: 34748
- Provided by: WATSON REALTY CORP
- Contact: Linda Lake
- 352-536-6530

- DMCA Notice
-
DescriptionExclusive Lakeside Estate on the Harris Chain of Lakes A Rare Opportunity Welcome to a breathtaking 6 bedroom, over 6,500 sq. ft. estate nestled on 3+/ pristine acres with 120 +/ feet of direct lakefront access to the sought after Harris Chain of Lakes. Designed for those who demand privacy, elegance, and the ultimate waterfront lifestyle, this gated estate is a masterpiece of design and craftsmanship, offering an unparalleled blend of natural beauty and refined luxury. You will follow a long, landscaped drive after passing through the gated entrance, unveiling an architectural gem coming into view that exudes grandeur. Once you step into the front screened porch, your mind will be full of possibilities. The screened front porch & surrounds the front of the home offering several different options for seating, eating & taking in the beauty. Then, just inside the expansive foyer, the soaring ceiling and wall to wall windows immediately capture breathtaking views of the lake and sportsman pool. The open layout and meticulous design create a seamless flow between indoor and outdoor living, making this home a true retreat. The chefs kitchen is a culinary dream, featuring top of the line professional appliances, a gas cooktop, double ovens, and an impressive octagonal island, perfect for hosting gatherings. Plenty of room in the kitchen nook and bar stool seating for informal meals, with the formal dining room offering an elegant setting for dinner parties, while the adjacent living spaces boast custom finishes, a grand fireplace, and expansive lake facing windows that flood the home with natural light. The front wraparound screened porch invites relaxation, while the air conditioned rear screened porch is the ultimate spot to soak in picturesque lake views and breathtaking sunsets. This is truly a Resort Style Outdoor Oasis. Designed for luxury lakefront living, the resort style pool area is surrounded by a glass fence, ensuring unobstructed water views & surrounded by freshly sealed & grouted Travertine. The recently updated pool pumps ensure worry free maintenance, while multiple AC zones keep the home comfortable year round. Extensive lightning rods have been added for protection. The private boathouse with a boat lift allows for effortless access to the pristine waters of the Harris Chain of Lakes, where world class boating, fishing, and water sports await. This is lakeside living at its finest. The first floor master suite is a sanctuary of sophistication, complete with a romantic two sided fireplace, a spa inspired en suite bath with a soaker tub, and a private sitting area overlooking the lake. Upstairs, five additional bedrooms and baths provide ample space for family and guests, while a grand bonus room offers versatility for a game room, theater, or home gym. The Rapunzel tower holds a hidden secret attic retreat, adding a whimsical and charming touch to this extraordinary home. Some additional features of this magnificent estate include: Detached garage with the potential for a full in law suite or guest apartment above A separate barn & workshop ideal for car collectors, featuring an air conditioned office Lushly landscaped grounds with mature trees, ensuring privacy and tranquility This exclusive lakeside estate is more than just a homeits an experience. Offering the perfect balance of luxury, privacy, and waterfront serenity, this property is ideal for those who appreciate the finer things in life.
All
Similar
Features
Waterfront Description
- Lake
Appliances
- Bar Fridge
- Built-In Oven
- Cooktop
- Dishwasher
- Disposal
- Dryer
- Microwave
- Range
- Range Hood
- Refrigerator
- Tankless Water Heater
- Washer
Home Owners Association Fee
- 0.00
Carport Spaces
- 2.00
Close Date
- 0000-00-00
Cooling
- Central Air
Country
- US
Covered Spaces
- 0.00
Exterior Features
- Irrigation System
- Outdoor Grill
- Outdoor Kitchen
- Outdoor Shower
- Rain Gutters
- Shade Shutter(s)
- Sliding Doors
- Storage
Fencing
- Other
- Wood
Flooring
- Carpet
- Ceramic Tile
- Wood
Garage Spaces
- 10.00
Heating
- Central
Insurance Expense
- 0.00
Interior Features
- Built-in Features
- Ceiling Fans(s)
- Crown Molding
- Eat-in Kitchen
- High Ceilings
- Open Floorplan
- Primary Bedroom Main Floor
- Solid Wood Cabinets
- Split Bedroom
- Stone Counters
- Walk-In Closet(s)
- Window Treatments
Legal Description
- BEG 1557 FT N & 476 FT E OF SW COR OF SEC RUN N TO LAKE BEG AS BEFORE RUN E 95 FT N 280 FT E 20 FT N TO LAKE W'LY ALONG LAKE TO INTERSECT FIRST LINE ORB 5960 PG 1645
Levels
- Two
Living Area
- 6642.00
Lot Features
- In County
- Landscaped
- Oversized Lot
- Street Dead-End
- Paved
Area Major
- 34748 - Leesburg
Net Operating Income
- 0.00
Occupant Type
- Owner
Open Parking Spaces
- 0.00
Other Expense
- 0.00
Other Structures
- Boat House
- Other
- Storage
- Workshop
Parcel Number
- 19-19-25-0003-000-01500
Parking Features
- Bath In Garage
- Circular Driveway
- Driveway
- Oversized
- Split Garage
- Workshop in Garage
Pool Features
- Auto Cleaner
- Gunite
- Heated
- In Ground
- Lighting
Possession
- Close Of Escrow
Property Condition
- Completed
Property Type
- Residential
Roof
- Metal
- Shingle
Sewer
- Septic Tank
Style
- Custom
- Victorian
Tax Year
- 2024
Township
- 19
Utilities
- Cable Connected
View
- Water
Views
- 104
Virtual Tour Url
- https://www.youtube.com/watch?v=Ct6Nm8MSwhc
Water Source
- Public
Year Built
- 2006
Zoning Code
- R-1
Listing Data ©2025 Greater Fort Lauderdale REALTORS®
Listings provided courtesy of The Hernando County Association of Realtors MLS.
Listing Data ©2025 REALTOR® Association of Citrus County
Listing Data ©2025 Royal Palm Coast Realtor® Association
The information provided by this website is for the personal, non-commercial use of consumers and may not be used for any purpose other than to identify prospective properties consumers may be interested in purchasing.Display of MLS data is usually deemed reliable but is NOT guaranteed accurate.
Datafeed Last updated on April 20, 2025 @ 12:00 am
©2006-2025 brokerIDXsites.com - https://brokerIDXsites.com
