Share this property:
Contact Tyler Fergerson
Schedule A Showing
Request more information
- Home
- Property Search
- Search results
- 1041 Linehart Drive, WINTER GARDEN, FL 34787
Property Photos
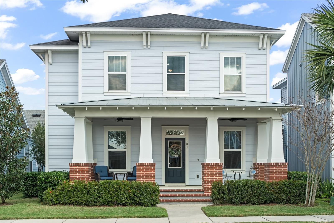

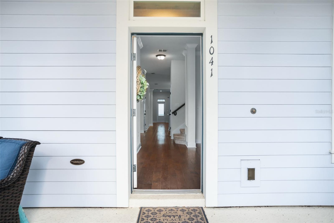
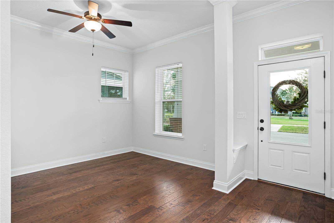
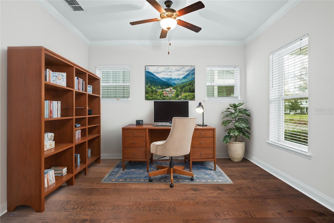
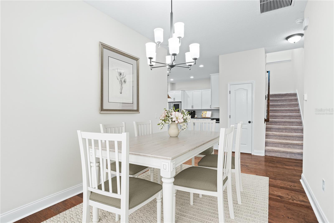
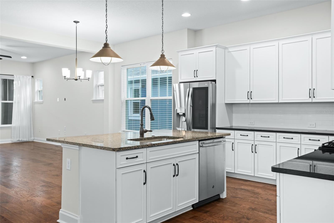
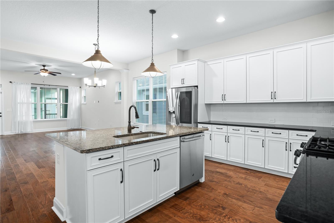
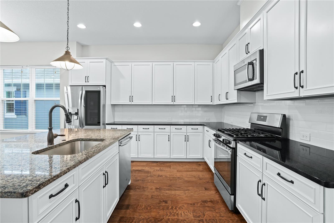
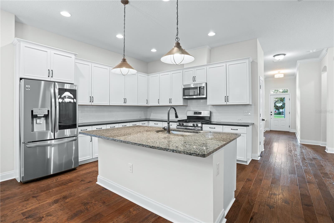
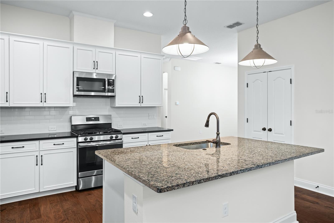
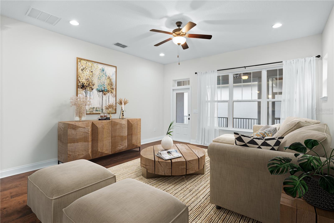
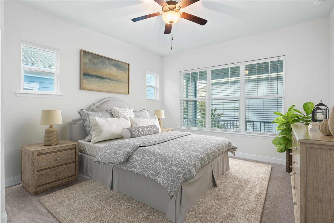
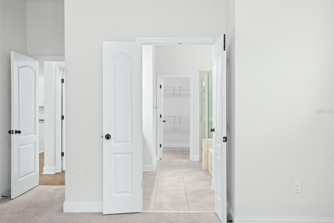
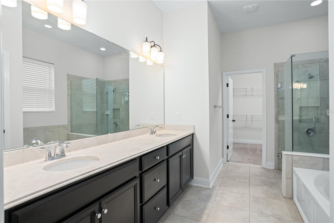
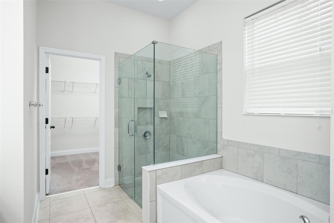
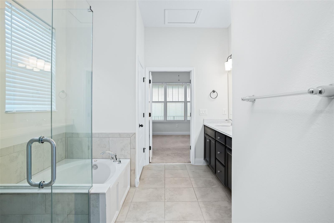
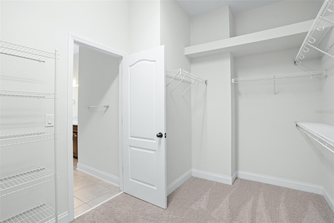
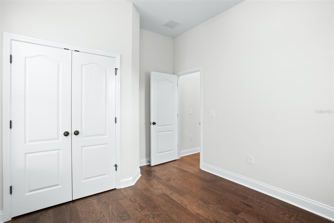
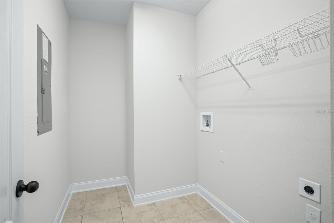
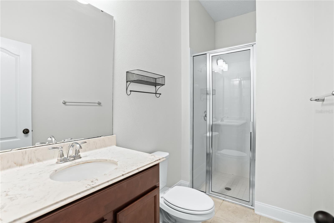
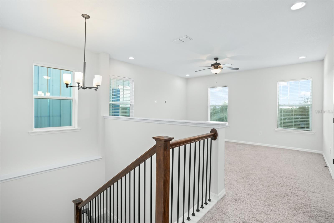
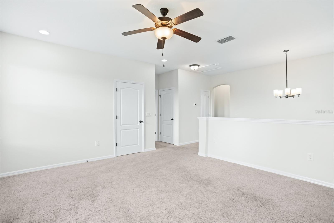
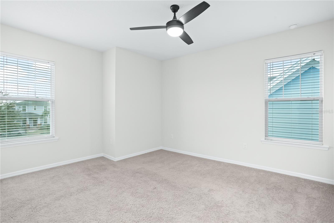
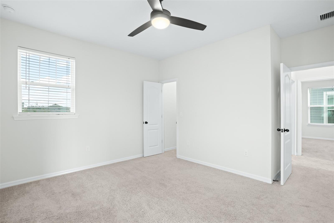
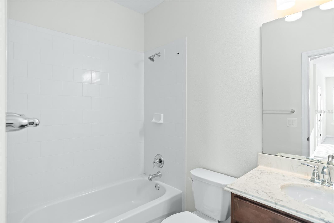
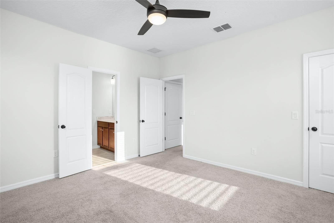
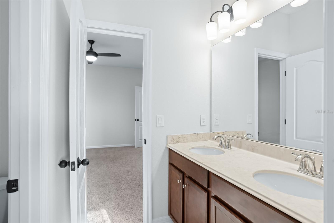
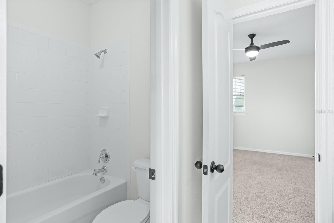
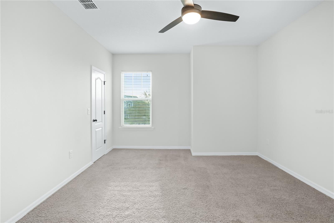
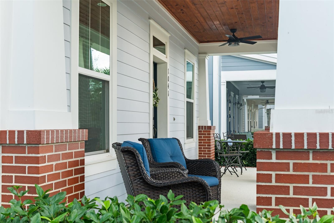
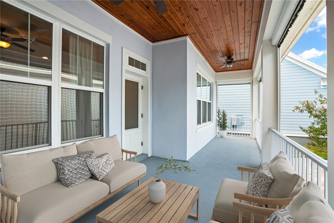
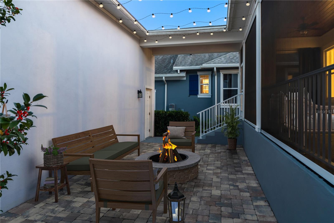
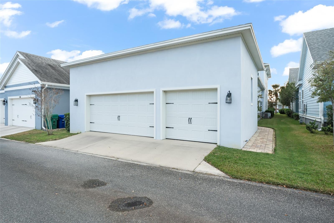
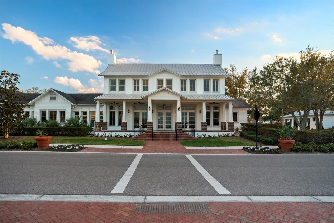
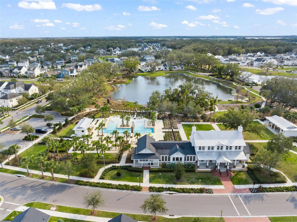
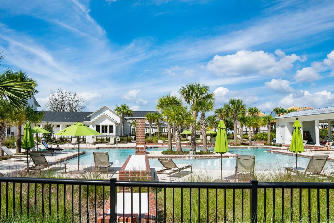
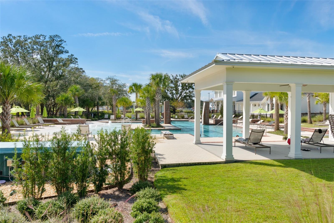
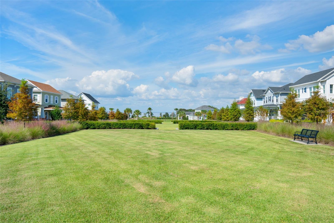
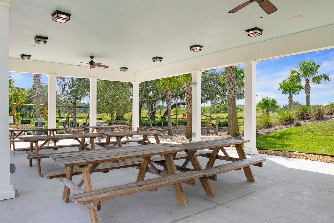
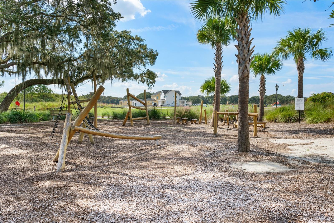
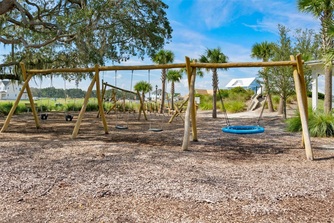
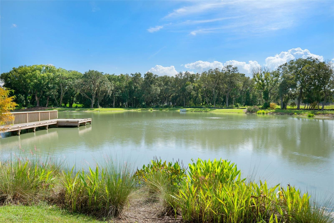
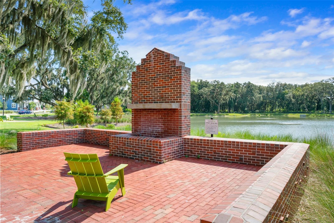
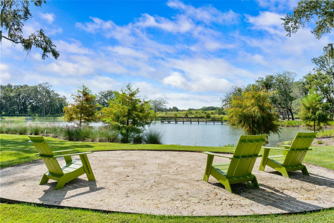
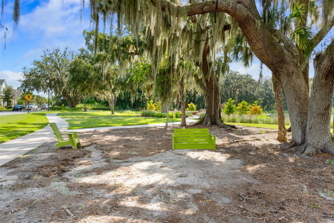
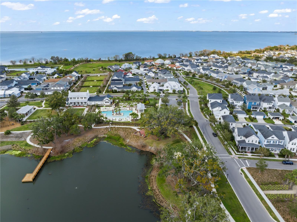
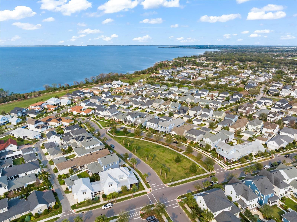
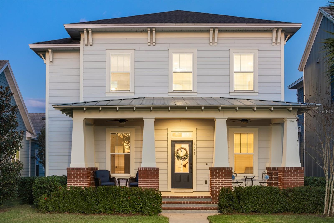
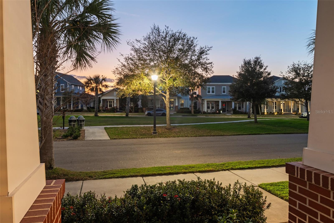
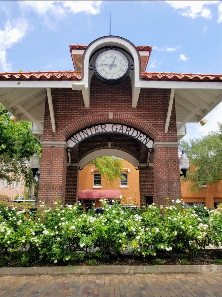
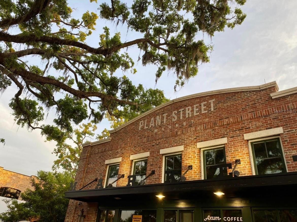
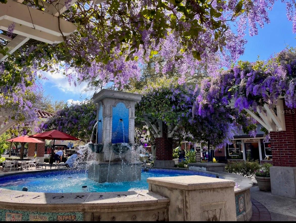
- MLS#: G5092613 ( Residential )
- Street Address: 1041 Linehart Drive
- Viewed: 170
- Price: $959,000
- Price sqft: $214
- Waterfront: No
- Year Built: 2018
- Bldg sqft: 4475
- Bedrooms: 5
- Total Baths: 4
- Full Baths: 4
- Garage / Parking Spaces: 3
- Days On Market: 60
- Additional Information
- Geolocation: 28.5621 / -81.6141
- County: ORANGE
- City: WINTER GARDEN
- Zipcode: 34787
- Subdivision: Oakland Parka
- Elementary School: Tildenville Elem
- Middle School: Lakeview Middle
- High School: West Orange High
- Provided by: OLYMPUS EXECUTIVE REALTY INC
- Contact: Lee Lackey
- 407-469-0090

- DMCA Notice
-
DescriptionOne or more photo(s) has been virtually staged. Welcome home to Oakland Park, a charming front porch community located on a one way street in the heart of Winter Garden. This thoughtfully designed, well maintained 5 bedroom 4 bathroom home features an open concept kitchen, formal and informal dining, and family room perfect for everyday living and entertaining. The modern kitchen boasts a gas stove, oversized cabinets, granite countertops, and expansive island. The first floor primary suite offers an en suite bath and large walk in closet, while a guest room with a full bath near by provides added convenience.Upstairs, a spacious bonus room is ideal for relaxing or entertaining, along with 3 additional bedrooms and 2 full bathrooms. Enjoy outdoor living with a large west facing front porch overlooking a quiet green space, an extended back lanai with remote controlled retractable screens, and a brick paved covered breezeway perfect for a fire pit or extra seating. A massive three car garage for all of your vehicles, golf cart and storage needs. Oakland Park offers scenic walking trails, playgrounds, a fenced dog park, and nearby amenity center with resort style swimming pool. Nestled in the highly desirable golf cart district, this home provides easy access to downtown Winter Garden's shops, dining and entertainment. Experience the best of Oakland Park living!
All
Similar
Features
Appliances
- Cooktop
- Dishwasher
- Disposal
- Exhaust Fan
- Microwave
- Refrigerator
- Tankless Water Heater
Association Amenities
- Clubhouse
- Park
- Playground
- Pool
Home Owners Association Fee
- 601.50
Home Owners Association Fee Includes
- Common Area Taxes
- Pool
- Recreational Facilities
Association Name
- Edward Rios
Association Phone
- 407-409-8594
Carport Spaces
- 0.00
Close Date
- 0000-00-00
Cooling
- Central Air
Country
- US
Covered Spaces
- 0.00
Exterior Features
- Courtyard
- Irrigation System
Flooring
- Carpet
- Ceramic Tile
- Luxury Vinyl
Furnished
- Unfurnished
Garage Spaces
- 3.00
Heating
- Electric
High School
- West Orange High
Insurance Expense
- 0.00
Interior Features
- Ceiling Fans(s)
- Crown Molding
- Eat-in Kitchen
- High Ceilings
- Kitchen/Family Room Combo
- Open Floorplan
- Primary Bedroom Main Floor
- Solid Surface Counters
- Split Bedroom
- Stone Counters
- Thermostat
- Walk-In Closet(s)
Legal Description
- OAKLAND PARK UNIT 4A 87/105 LOT 369
Levels
- Two
Living Area
- 3084.00
Middle School
- Lakeview Middle
Area Major
- 34787 - Winter Garden/Oakland
Net Operating Income
- 0.00
Occupant Type
- Owner
Open Parking Spaces
- 0.00
Other Expense
- 0.00
Parcel Number
- 21-22-27-6098-03-690
Parking Features
- Garage Door Opener
- Garage Faces Rear
- On Street
Pets Allowed
- Yes
Possession
- Close Of Escrow
Property Condition
- Completed
Property Type
- Residential
Roof
- Metal
- Shingle
School Elementary
- Tildenville Elem
Sewer
- Public Sewer
Style
- Craftsman
Tax Year
- 2024
Township
- 22
Utilities
- BB/HS Internet Available
- Cable Available
- Electricity Connected
- Natural Gas Connected
- Phone Available
View
- Park/Greenbelt
- Water
Views
- 170
Virtual Tour Url
- https://vimeo.com/1057333421
Water Source
- None
Year Built
- 2018
Zoning Code
- PUD
Listing Data ©2025 Greater Fort Lauderdale REALTORS®
Listings provided courtesy of The Hernando County Association of Realtors MLS.
Listing Data ©2025 REALTOR® Association of Citrus County
Listing Data ©2025 Royal Palm Coast Realtor® Association
The information provided by this website is for the personal, non-commercial use of consumers and may not be used for any purpose other than to identify prospective properties consumers may be interested in purchasing.Display of MLS data is usually deemed reliable but is NOT guaranteed accurate.
Datafeed Last updated on April 20, 2025 @ 12:00 am
©2006-2025 brokerIDXsites.com - https://brokerIDXsites.com
