Share this property:
Contact Tyler Fergerson
Schedule A Showing
Request more information
- Home
- Property Search
- Search results
- 1515 Gadsden Place, THE VILLAGES, FL 32162
Property Photos
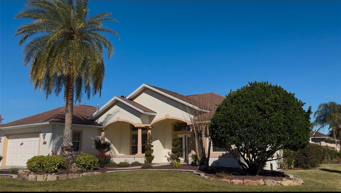

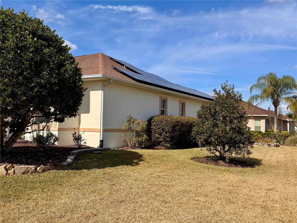
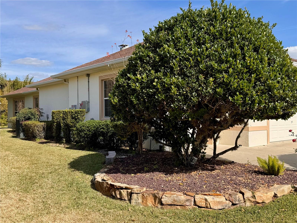
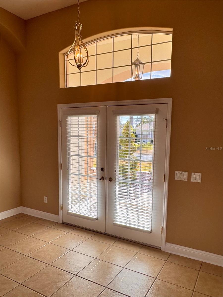
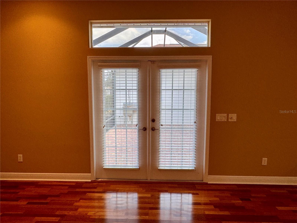
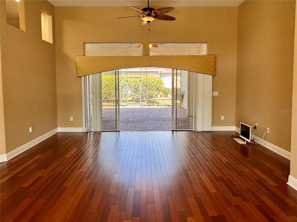
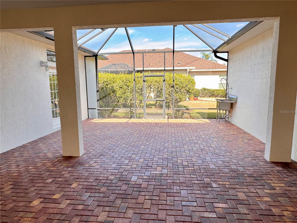
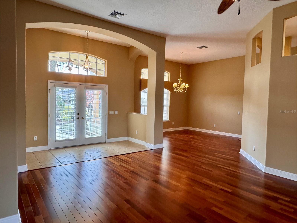
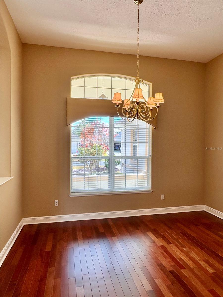
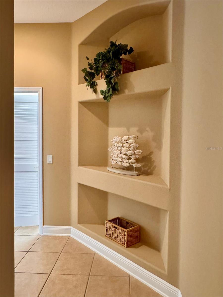
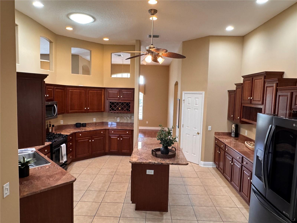
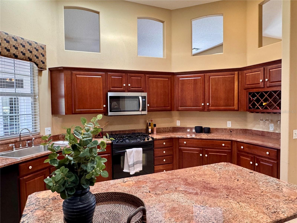
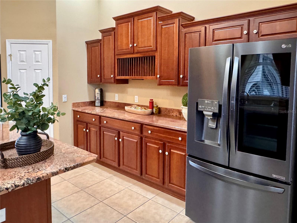
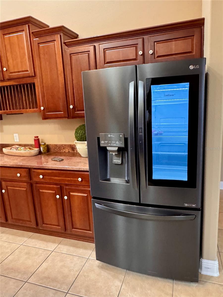
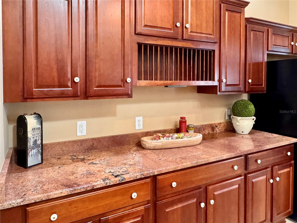
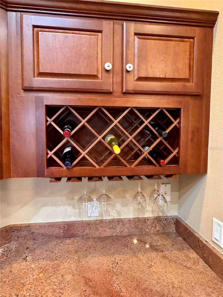
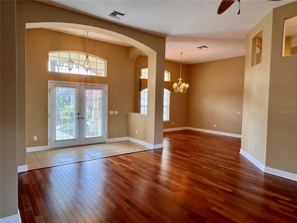
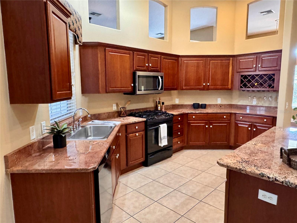
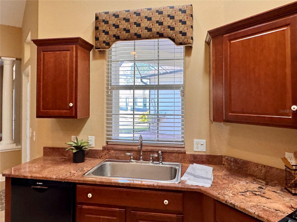
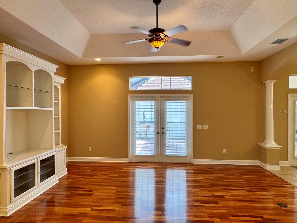
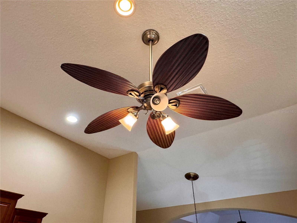
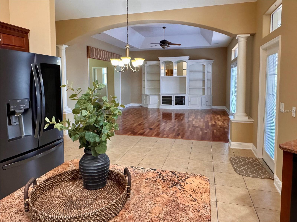
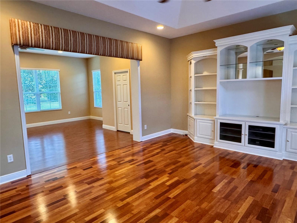
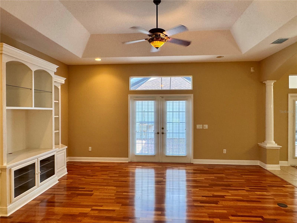
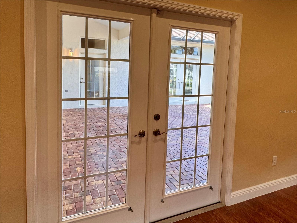
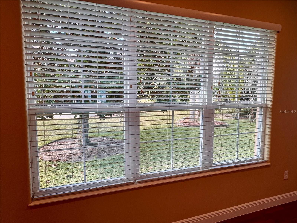
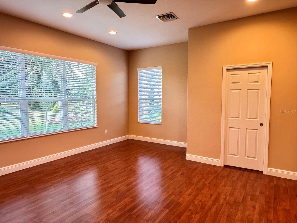
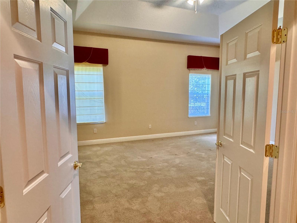
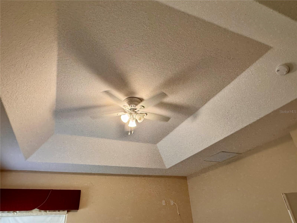
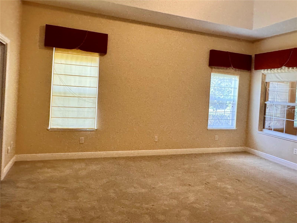
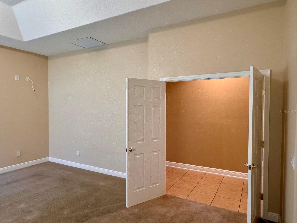
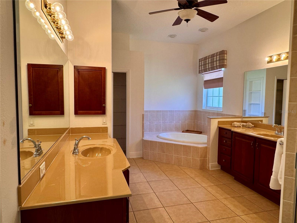
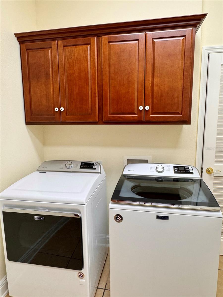
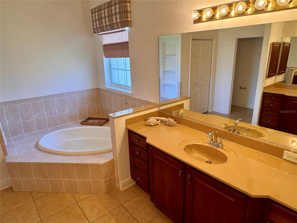
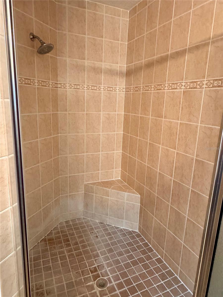
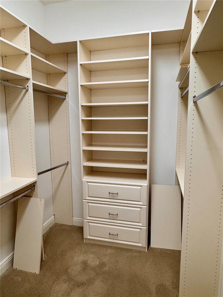
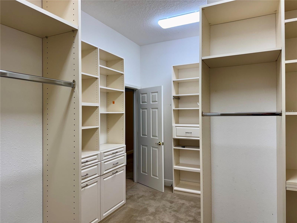
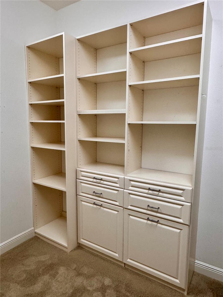
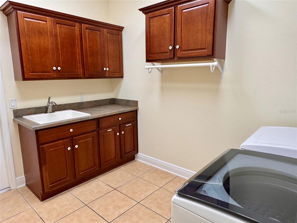
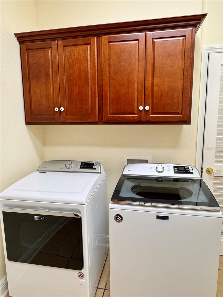
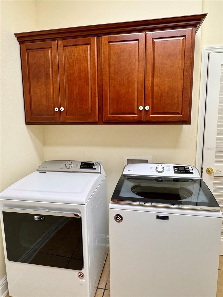
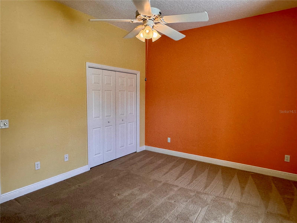
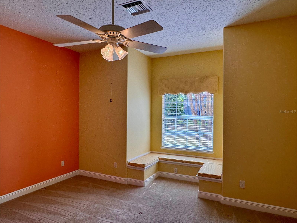
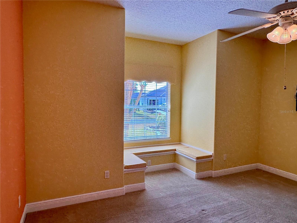
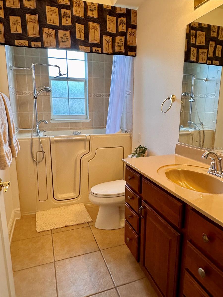
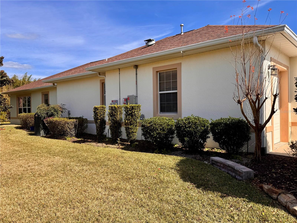
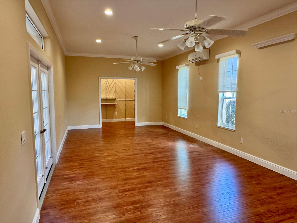
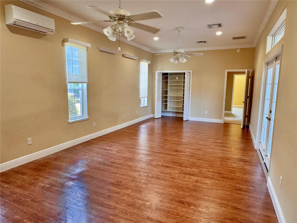
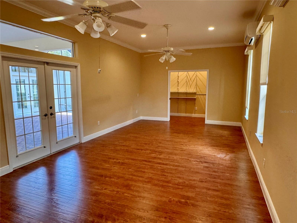
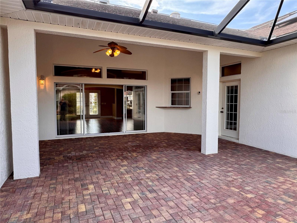
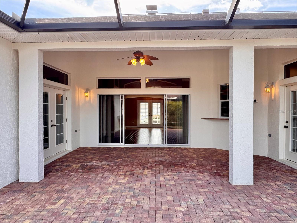
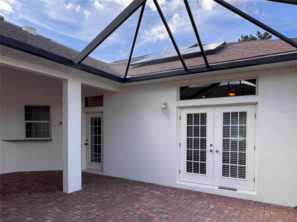
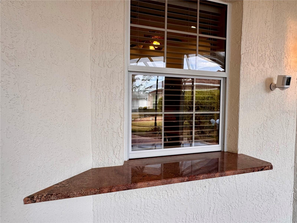
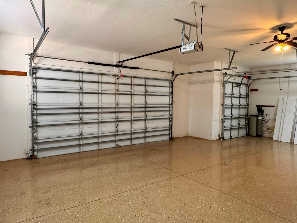
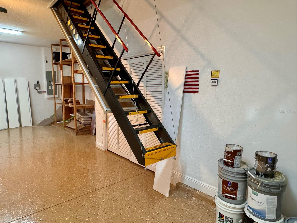
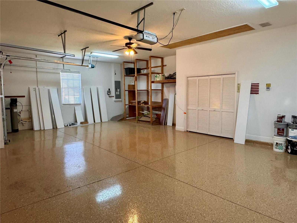
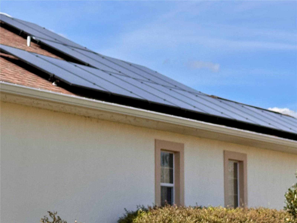
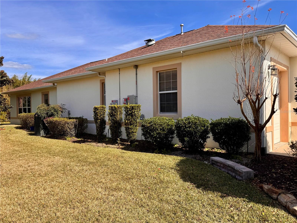
- MLS#: G5091936 ( Residential )
- Street Address: 1515 Gadsden Place
- Viewed: 131
- Price: $849,000
- Price sqft: $186
- Waterfront: No
- Year Built: 2005
- Bldg sqft: 4575
- Bedrooms: 3
- Total Baths: 3
- Full Baths: 2
- 1/2 Baths: 1
- Garage / Parking Spaces: 2
- Days On Market: 83
- Additional Information
- Geolocation: 28.8914 / -81.9892
- County: SUMTER
- City: THE VILLAGES
- Zipcode: 32162
- Subdivision: The Villages
- Provided by: REALTY EXECUTIVES IN THE VILLAGES
- Contact: Jana Raber
- 352-753-7500

- DMCA Notice
-
DescriptionLocated in the prestigious Village of Sunset Pointe, directly across from the Cane Garden Country Club, this exquisite Premier Chatham model offers an expansive living experience. The home features a versatile third bedroom, ideal as a mother in law suite, complete with two generous closets and a combined walk in tub and shower. The second bedroom is spacious, and the primary suite is exceptionally large, ensuring comfort for all residents.The residence boasts 2.5 bathrooms, a welcoming TV/living room, and a flexible office or game room equipped with a half bath. The kitchen is thoughtfully designed with newer appliances and ample space for a dining area between the TV room and kitchen. A formal dining room, which can also serve as a piano room, adds to the homes elegance.One of the homes highlights is the beautiful courtyard, accessible from three different rooms, providing a serene outdoor retreat. The generously sized laundry room is equipped with Maytag appliances, enhancing daily convenience.The garage is notably deep, featuring extra high ceilings, Magic Stairs, central vacuum system, water softener, and abundant storage space. The property exudes curb appeal, with well maintained landscaping and a charming front sitting porch. A new roof is forthcoming, and existing solar panels, initially installed in 2023 and fully paid for, will be professionally reinstalled, contributing to monthly electric bills averaging $30 to $35.The neighborhood is adorned with attractive homes, enhancing the overall ambiance of the community.Call today to see this Beauty!
All
Similar
Features
Appliances
- Dishwasher
- Disposal
- Dryer
- Electric Water Heater
- Microwave
- Range
- Refrigerator
- Washer
Home Owners Association Fee
- 0.00
Builder Model
- Chatham
Carport Spaces
- 0.00
Close Date
- 0000-00-00
Cooling
- Central Air
Country
- US
Covered Spaces
- 0.00
Exterior Features
- Irrigation System
- Rain Gutters
- Sliding Doors
Flooring
- Carpet
- Ceramic Tile
- Wood
Garage Spaces
- 2.00
Heating
- Electric
- Heat Pump
Insurance Expense
- 0.00
Interior Features
- Ceiling Fans(s)
- Central Vaccum
- Crown Molding
- Eat-in Kitchen
- High Ceilings
- Primary Bedroom Main Floor
- Stone Counters
- Tray Ceiling(s)
- Walk-In Closet(s)
- Window Treatments
Legal Description
- LOT 60 THE VILLAGES OF SUMTER UNIT NO.94PB 7 PG 7-7B
Levels
- One
Living Area
- 3620.00
Area Major
- 32162 - Lady Lake/The Villages
Net Operating Income
- 0.00
Occupant Type
- Vacant
Open Parking Spaces
- 0.00
Other Expense
- 0.00
Parcel Number
- D27E060
Parking Features
- Golf Cart Garage
Pets Allowed
- Yes
Possession
- Close Of Escrow
Property Type
- Residential
Roof
- Shingle
Sewer
- Public Sewer
Tax Year
- 2024
Township
- 18S
Utilities
- BB/HS Internet Available
- Cable Available
- Electricity Connected
- Sewer Connected
- Sprinkler Recycled
- Water Connected
Views
- 131
Virtual Tour Url
- https://www.propertypanorama.com/instaview/stellar/G5091936
Water Source
- Public
Year Built
- 2005
Zoning Code
- RES
Listing Data ©2025 Greater Fort Lauderdale REALTORS®
Listings provided courtesy of The Hernando County Association of Realtors MLS.
Listing Data ©2025 REALTOR® Association of Citrus County
Listing Data ©2025 Royal Palm Coast Realtor® Association
The information provided by this website is for the personal, non-commercial use of consumers and may not be used for any purpose other than to identify prospective properties consumers may be interested in purchasing.Display of MLS data is usually deemed reliable but is NOT guaranteed accurate.
Datafeed Last updated on April 20, 2025 @ 12:00 am
©2006-2025 brokerIDXsites.com - https://brokerIDXsites.com
