Share this property:
Contact Tyler Fergerson
Schedule A Showing
Request more information
- Home
- Property Search
- Search results
- 16428 Good Hearth Boulevard, CLERMONT, FL 34711
Property Photos
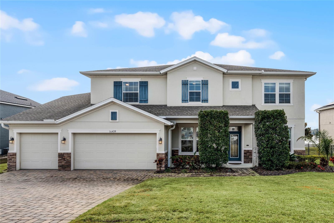

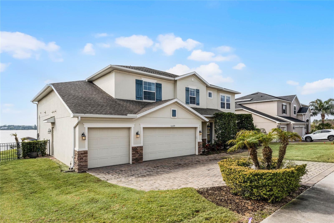
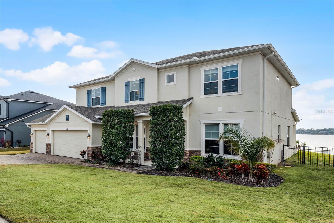
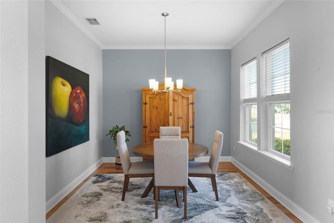
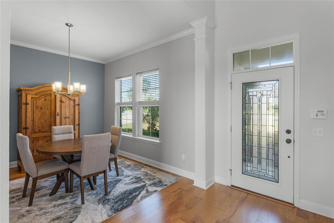
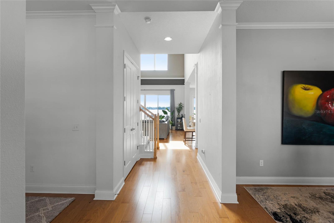
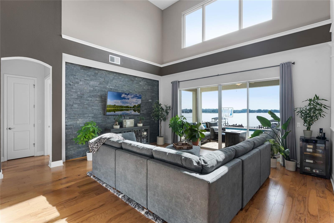
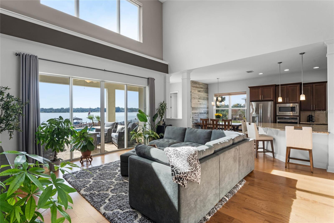
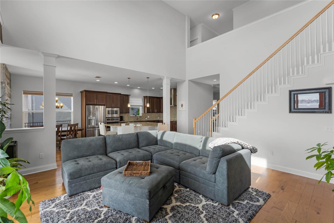
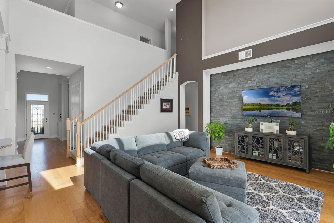
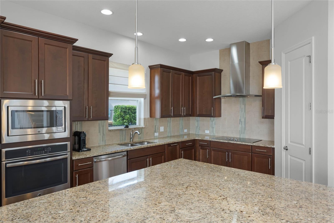
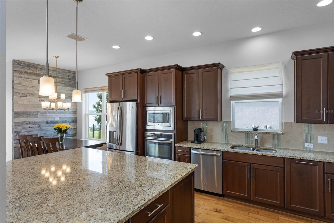
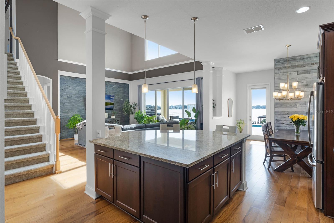
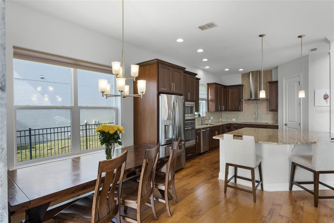
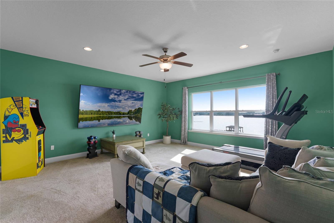
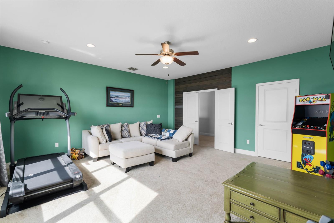
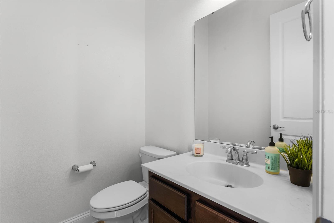
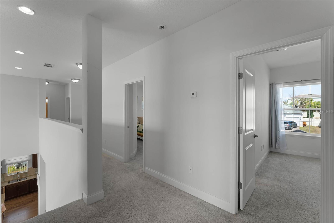
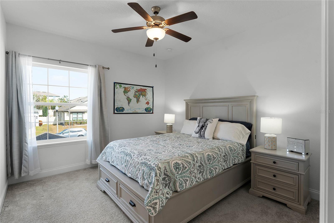
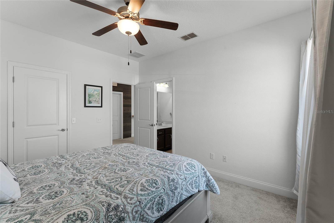
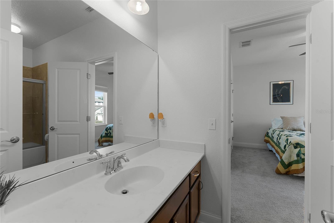
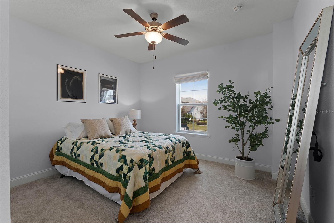
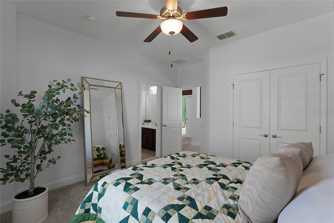
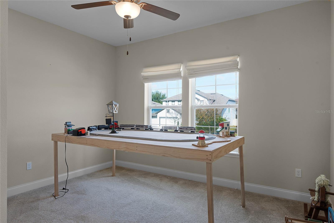
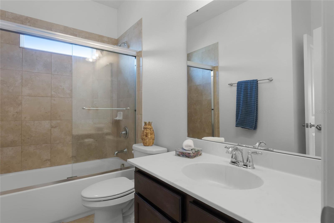
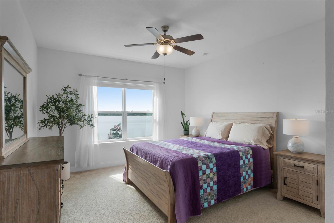
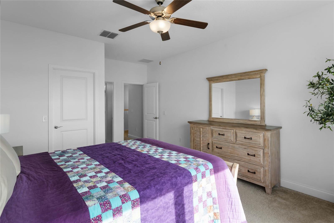
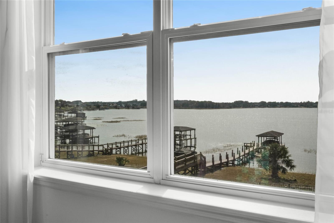
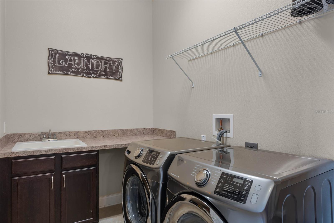
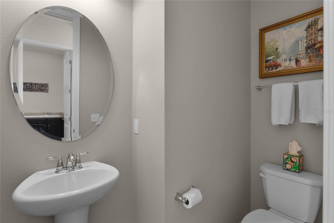
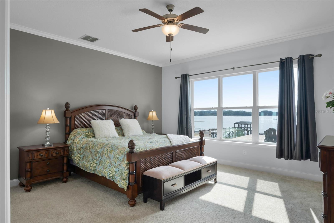
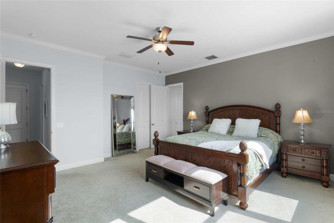
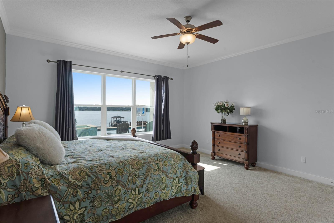
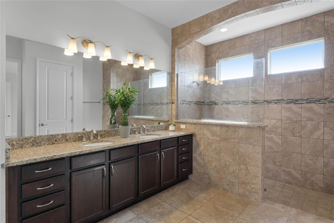
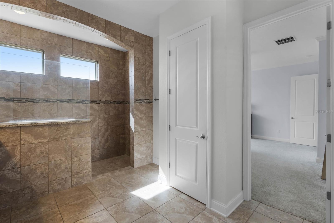
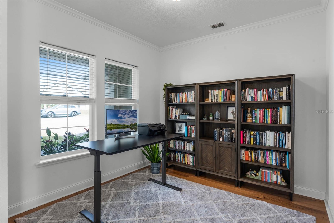
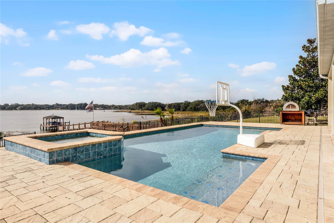
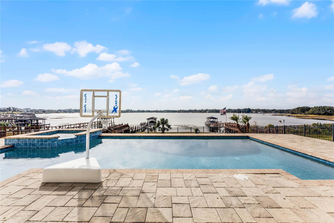
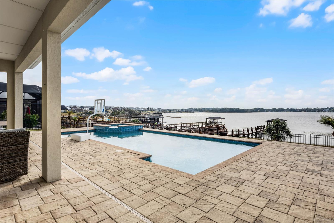
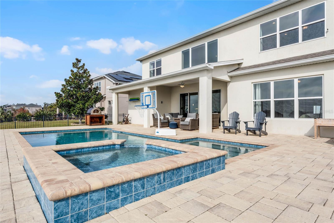
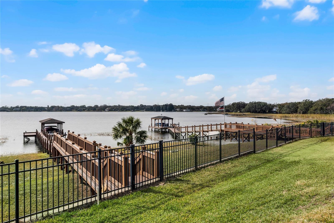
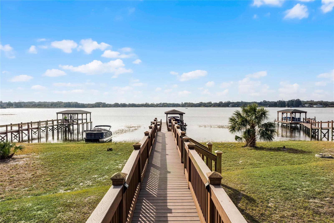
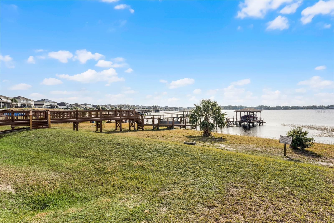
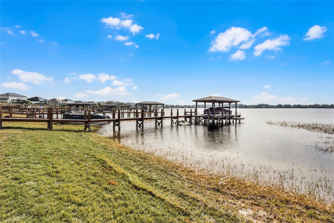
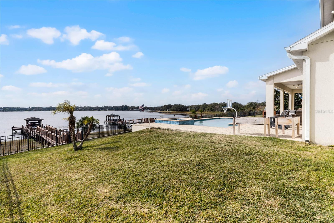
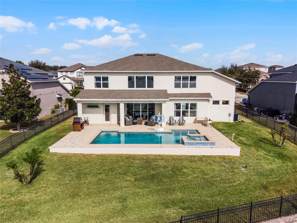
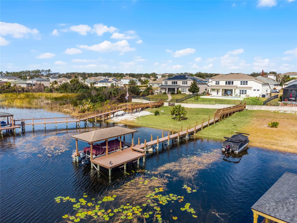
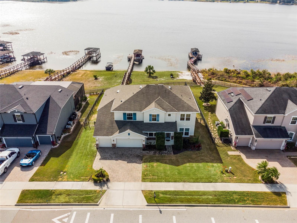
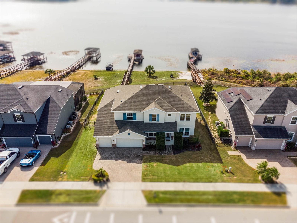
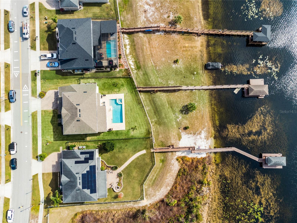
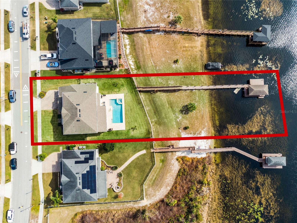
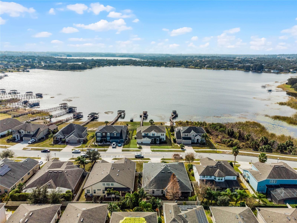
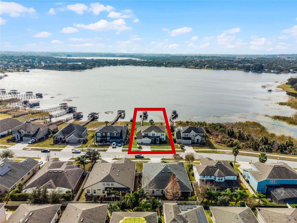
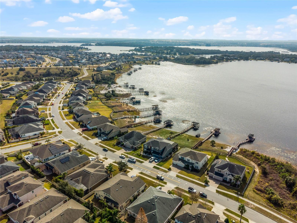
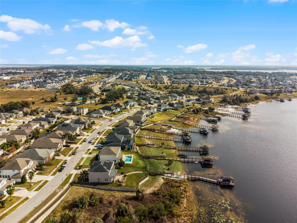
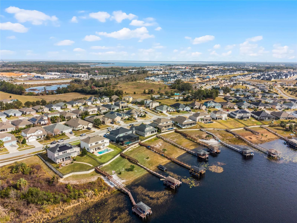
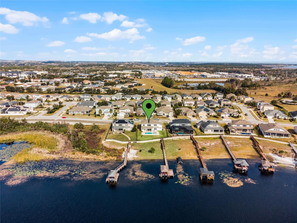
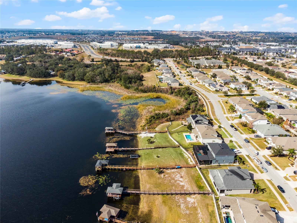
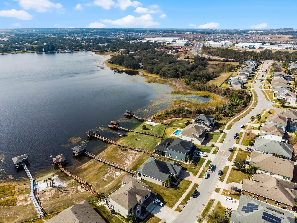
- MLS#: G5091553 ( Residential )
- Street Address: 16428 Good Hearth Boulevard
- Viewed: 163
- Price: $1,550,000
- Price sqft: $432
- Waterfront: Yes
- Wateraccess: Yes
- Waterfront Type: Lake Front,Lake
- Year Built: 2016
- Bldg sqft: 3586
- Bedrooms: 5
- Total Baths: 5
- Full Baths: 3
- 1/2 Baths: 2
- Garage / Parking Spaces: 3
- Days On Market: 77
- Additional Information
- Geolocation: 28.5403 / -81.68
- County: LAKE
- City: CLERMONT
- Zipcode: 34711
- Subdivision: Johns Lake Lndg Ph 2
- Elementary School: Grassy Lake Elementary
- Middle School: Windy Hill Middle
- High School: East Ridge High
- Provided by: RE/MAX TITANIUM GROUP
- Contact: Kristi Quick
- 352-241-6363

- DMCA Notice
-
DescriptionExperience luxury living in this meticulously maintained 5 bedroom, 5 bathroom David Weekly (Wayland) home, boasting breathtaking views of John's Lake. The property features vaulted ceilings, stone countertops, and beautiful decorative accent walls, complemented by a top of the line boat slip. As part of the exclusive John's Lake Landing community, residents enjoy access to a community pool, playground, and spectacular lakefrontage. Additionally, in Clermont, the Clermont Chain of Lakes offers endless opportunities for water sports enthusiasts, with the west cove of John's Lake featuring two surveyed slalom courses. Upon entering the home, you'll be greeted by the warmth of wooden floors in the downstairs Great Room. The large eat in kitchen is perfect for family gatherings, with stone countertops, stainless steel appliances, and stunning lake views. The expansive Master Suite is situated on the first floor, offering breathtaking views of the lake, an expansive walk in closet, and a luxurious shower. The second floor features four additional bedrooms, two bathrooms, and a versatile bonus room. Conveniently located near Publix, the Winter Garden Farmers' Market, and Disney, this property offers the ultimate lifestyle experience. Schedule a showing today and make your dream a reality.
All
Similar
Features
Waterfront Description
- Lake Front
- Lake
Appliances
- Cooktop
- Dishwasher
- Disposal
- Dryer
- Freezer
- Microwave
- Range
- Refrigerator
- Washer
Association Amenities
- Park
- Playground
- Pool
Home Owners Association Fee
- 86.00
Home Owners Association Fee Includes
- Pool
Association Name
- John's Lake Property Owners ASSN INC
Association Phone
- 407-647-2622
Carport Spaces
- 0.00
Close Date
- 0000-00-00
Cooling
- Central Air
Country
- US
Covered Spaces
- 0.00
Exterior Features
- Sliding Doors
Fencing
- Fenced
Flooring
- Carpet
- Ceramic Tile
- Tile
- Wood
Furnished
- Negotiable
Garage Spaces
- 3.00
Heating
- Electric
High School
- East Ridge High
Insurance Expense
- 0.00
Interior Features
- Ceiling Fans(s)
- Crown Molding
- Eat-in Kitchen
- High Ceilings
- Kitchen/Family Room Combo
- Living Room/Dining Room Combo
- Open Floorplan
- Primary Bedroom Main Floor
- Solid Surface Counters
- Stone Counters
- Thermostat
- Vaulted Ceiling(s)
- Walk-In Closet(s)
- Window Treatments
Legal Description
- JOHN'S LAKE LANDING PHASE 2 PB 65 PG 59-61 LOT 439 ORB 4876 PG 1339 ORB 5398 PG 1831
Levels
- Two
Living Area
- 3586.00
Middle School
- Windy Hill Middle
Area Major
- 34711 - Clermont
Net Operating Income
- 0.00
Occupant Type
- Owner
Open Parking Spaces
- 0.00
Other Expense
- 0.00
Other Structures
- Boat House
Parcel Number
- 26-22-26-0205-000-43900
Parking Features
- Boat
- Curb Parking
- Driveway
- Golf Cart Garage
- Golf Cart Parking
- On Street
- Oversized
Pets Allowed
- Breed Restrictions
- Cats OK
- Dogs OK
- Yes
Pool Features
- Gunite
- Heated
- In Ground
- Lap
- Lighting
- Outside Bath Access
- Salt Water
Property Condition
- Completed
Property Type
- Residential
Roof
- Shingle
School Elementary
- Grassy Lake Elementary
Sewer
- Public Sewer
Tax Year
- 2025
Township
- 22
Utilities
- Cable Available
- Cable Connected
- Electricity Available
- Electricity Connected
- Phone Available
- Sewer Available
- Sewer Connected
- Water Available
- Water Connected
View
- Pool
- Water
Views
- 163
Virtual Tour Url
- https://www.tourdrop.com/dtour/389337/Video-MLS
Water Source
- Public
Year Built
- 2016
Listing Data ©2025 Greater Fort Lauderdale REALTORS®
Listings provided courtesy of The Hernando County Association of Realtors MLS.
Listing Data ©2025 REALTOR® Association of Citrus County
Listing Data ©2025 Royal Palm Coast Realtor® Association
The information provided by this website is for the personal, non-commercial use of consumers and may not be used for any purpose other than to identify prospective properties consumers may be interested in purchasing.Display of MLS data is usually deemed reliable but is NOT guaranteed accurate.
Datafeed Last updated on April 19, 2025 @ 12:00 am
©2006-2025 brokerIDXsites.com - https://brokerIDXsites.com
