Share this property:
Contact Tyler Fergerson
Schedule A Showing
Request more information
- Home
- Property Search
- Search results
- 2137 Sunshine Peak Drive, MINNEOLA, FL 34715
Property Photos
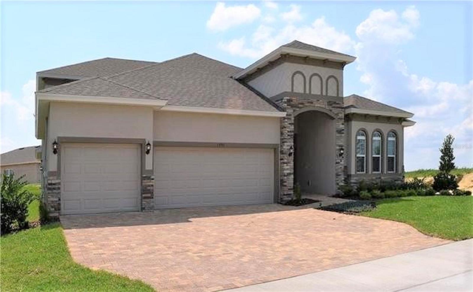

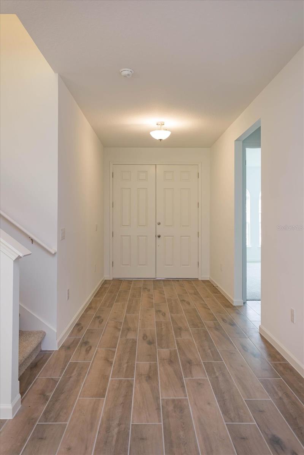
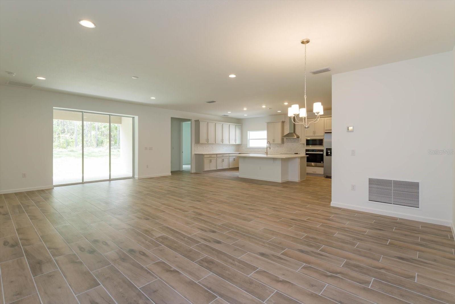
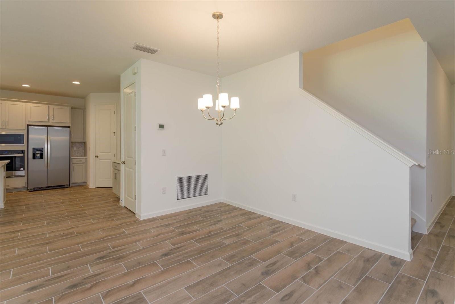
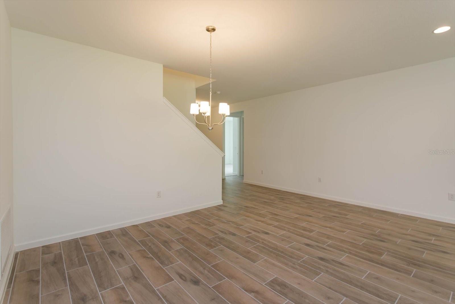
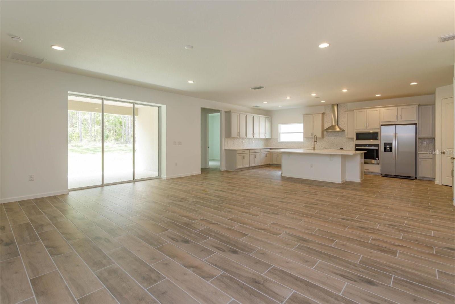
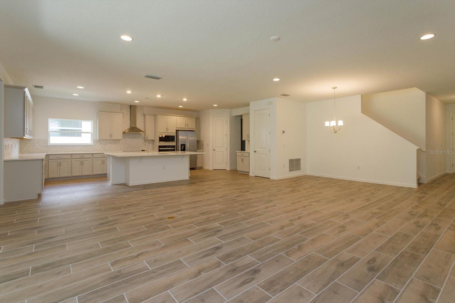
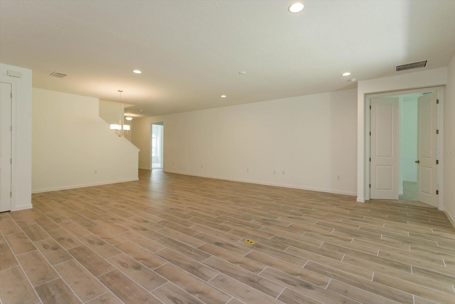
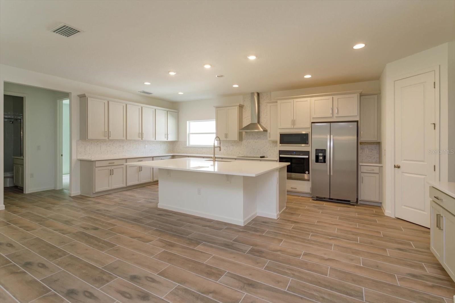
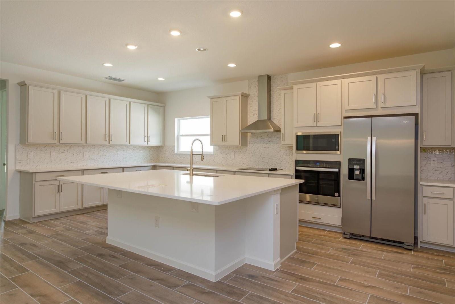
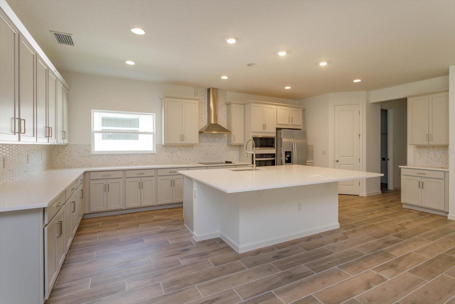
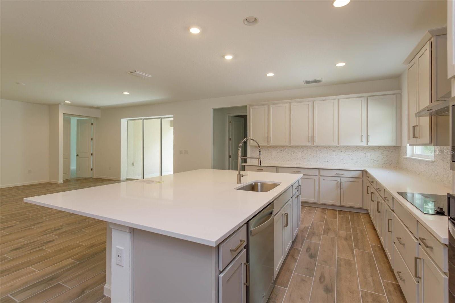
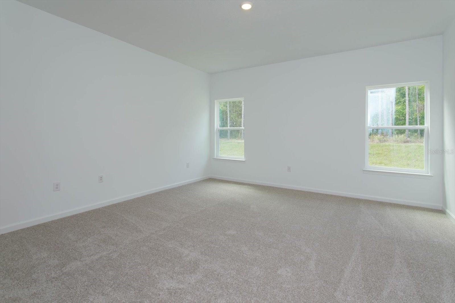
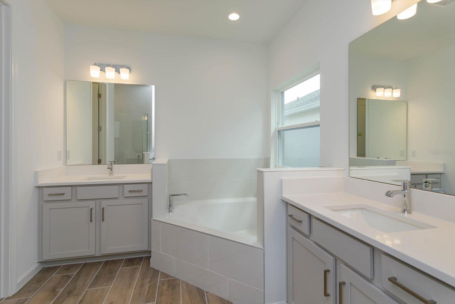
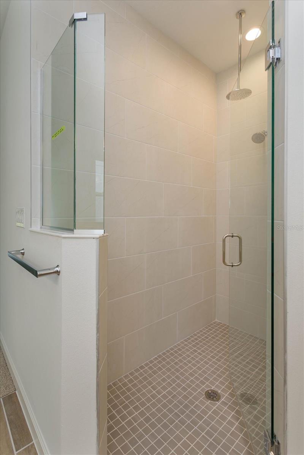
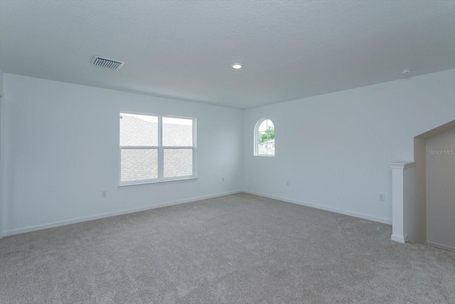
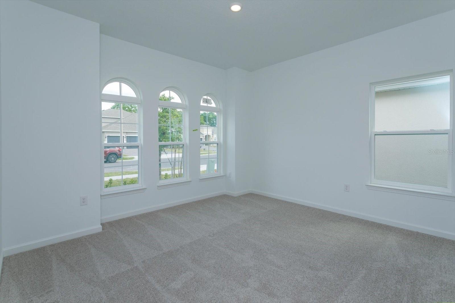
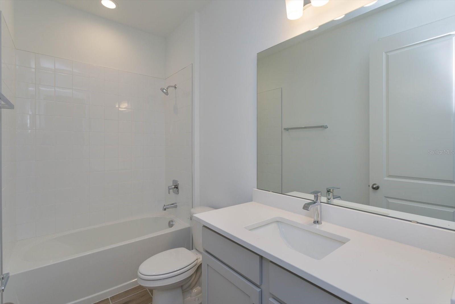
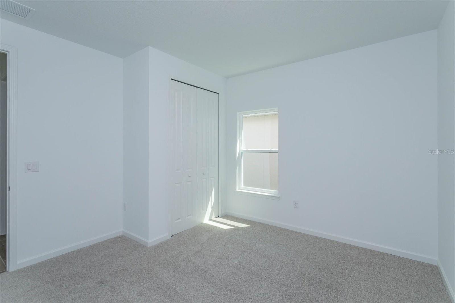
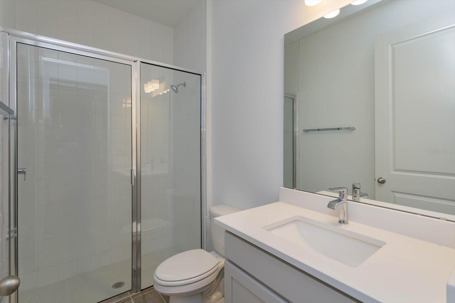
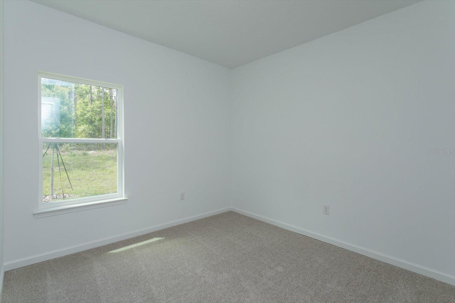
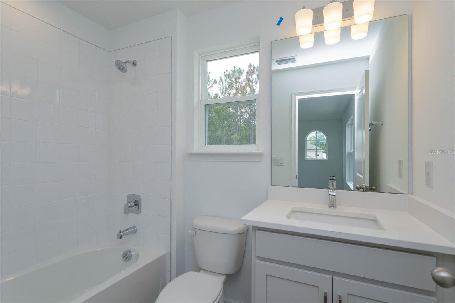
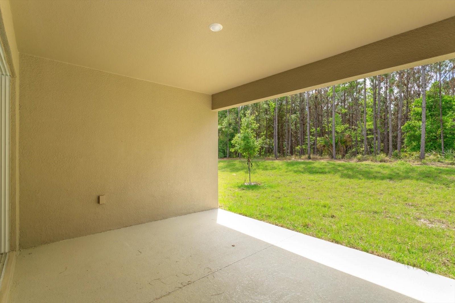
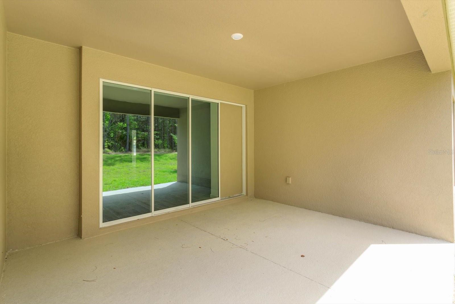
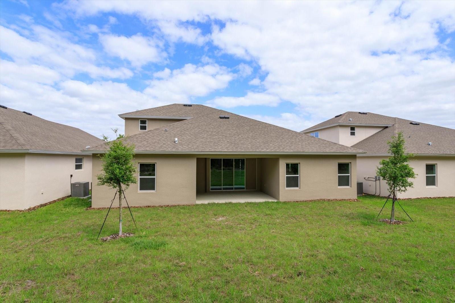
- MLS#: G5091178 ( Residential )
- Street Address: 2137 Sunshine Peak Drive
- Viewed: 3
- Price: $780,462
- Price sqft: $227
- Waterfront: No
- Year Built: 2024
- Bldg sqft: 3445
- Bedrooms: 4
- Total Baths: 4
- Full Baths: 4
- Garage / Parking Spaces: 2
- Days On Market: 101
- Additional Information
- Geolocation: 28.6031 / -81.7103
- County: LAKE
- City: MINNEOLA
- Zipcode: 34715
- Subdivision: Hills Of Minneola
- Elementary School: Grassy Lake Elementary
- Middle School: East Ridge Middle
- High School: Lake Minneola High
- Provided by: OLYMPUS EXECUTIVE REALTY INC
- Contact: Nancy Pruitt, PA
- 407-469-0090

- DMCA Notice
-
DescriptionOne or more photo(s) has been virtually staged. Under Construction. AMPLE IMAGE AVALON BONUS Nestled amidst 15 acres of beautifully landscaped surroundings, this neighborhood offers a perfect blend of modern convenience and natural charm. Ideally situated near the new Turnpike Interchange, Hills of Minneola provides seamless access to a world of possibilities. Whether commuting to work or embarking on a weekend adventure, you'll find yourself just minutes away from a wealth of attractions, diverse dining options, world class shopping, and endless entertainment opportunities.
All
Similar
Features
Appliances
- Built-In Oven
- Convection Oven
- Cooktop
- Dishwasher
- Disposal
- Electric Water Heater
- Ice Maker
- Microwave
Association Amenities
- Clubhouse
- Fence Restrictions
- Park
- Playground
- Pool
Home Owners Association Fee
- 100.00
Home Owners Association Fee Includes
- Pool
- Maintenance Grounds
- Recreational Facilities
Association Name
- DREAM FINDERS HOMES
Association Phone
- 407-847-2280
Builder Model
- AVALON BONUS
Builder Name
- DREAM FINDERS HOMES
Carport Spaces
- 0.00
Close Date
- 0000-00-00
Cooling
- Central Air
Country
- US
Covered Spaces
- 0.00
Exterior Features
- Sidewalk
- Sliding Doors
- Sprinkler Metered
Flooring
- Carpet
- Tile
Furnished
- Unfurnished
Garage Spaces
- 2.00
Heating
- Electric
High School
- Lake Minneola High
Insurance Expense
- 0.00
Interior Features
- Eat-in Kitchen
- Kitchen/Family Room Combo
- Living Room/Dining Room Combo
- Open Floorplan
- Primary Bedroom Main Floor
- Split Bedroom
- Thermostat
- Walk-In Closet(s)
Legal Description
- VILLAGES AT MINNEOLA HILLS PHASE 3 PB 81 PG 27-32 LOT 1133
Levels
- Two
Living Area
- 2945.00
Lot Features
- Cleared
- Sidewalk
- Paved
Middle School
- East Ridge Middle
Area Major
- 34715 - Minneola
Net Operating Income
- 0.00
New Construction Yes / No
- Yes
Occupant Type
- Vacant
Open Parking Spaces
- 0.00
Other Expense
- 0.00
Parcel Number
- 32-21-26-0020-000-11330
Pets Allowed
- Yes
Possession
- Close Of Escrow
Property Condition
- Under Construction
Property Type
- Residential
Roof
- Shingle
School Elementary
- Grassy Lake Elementary
Sewer
- Public Sewer
Style
- Contemporary
Tax Year
- 2023
Township
- 21
Utilities
- Electricity Available
- Fiber Optics
- Sprinkler Recycled
- Underground Utilities
Virtual Tour Url
- https://www.propertypanorama.com/instaview/stellar/G5091178
Water Source
- Public
Year Built
- 2024
Listing Data ©2025 Greater Fort Lauderdale REALTORS®
Listings provided courtesy of The Hernando County Association of Realtors MLS.
Listing Data ©2025 REALTOR® Association of Citrus County
Listing Data ©2025 Royal Palm Coast Realtor® Association
The information provided by this website is for the personal, non-commercial use of consumers and may not be used for any purpose other than to identify prospective properties consumers may be interested in purchasing.Display of MLS data is usually deemed reliable but is NOT guaranteed accurate.
Datafeed Last updated on April 20, 2025 @ 12:00 am
©2006-2025 brokerIDXsites.com - https://brokerIDXsites.com
