Share this property:
Contact Tyler Fergerson
Schedule A Showing
Request more information
- Home
- Property Search
- Search results
- 606 Shore Drive, LEESBURG, FL 34748
Property Photos
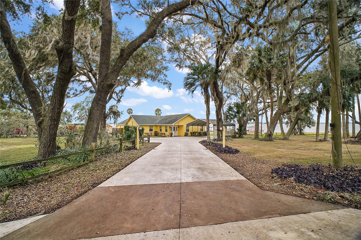

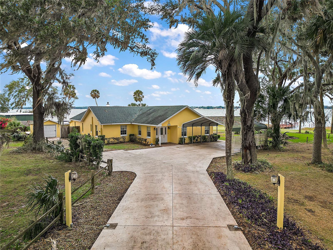
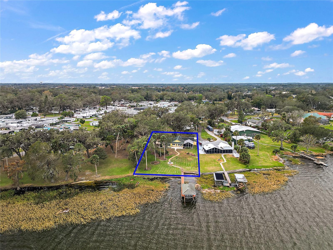
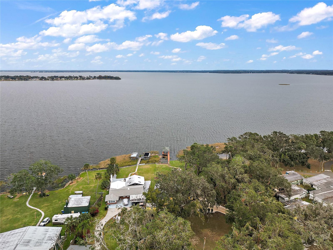
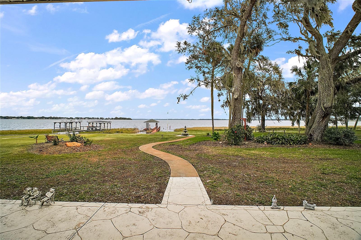
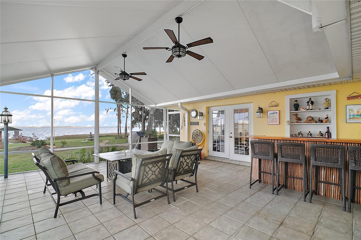
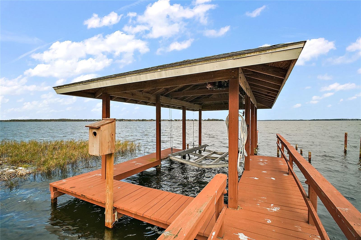
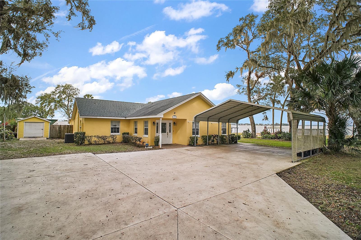
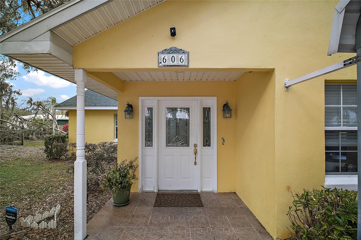
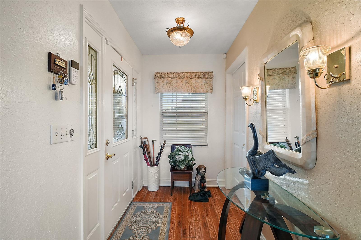
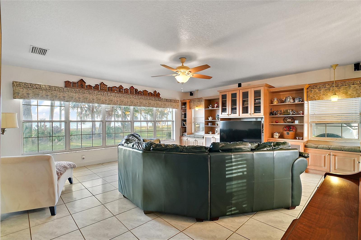
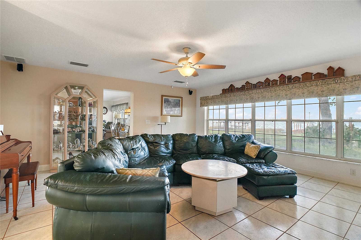
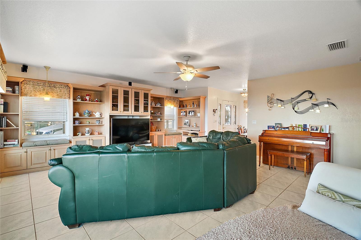
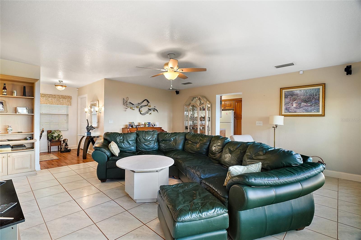
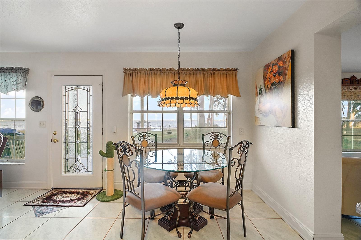
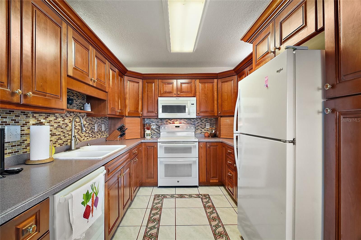
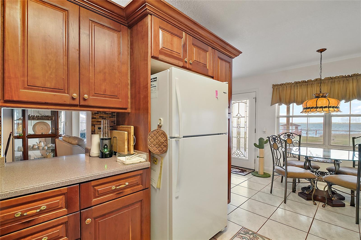
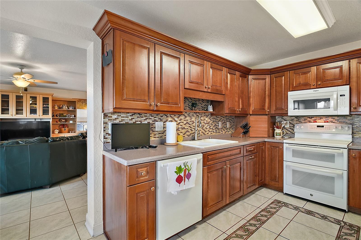
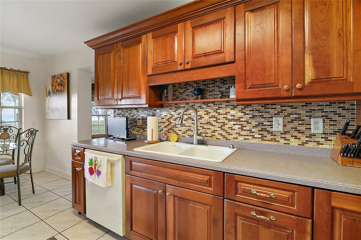
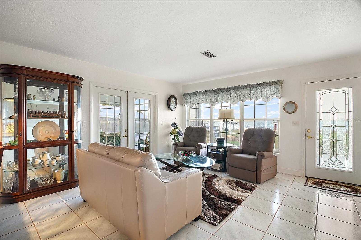
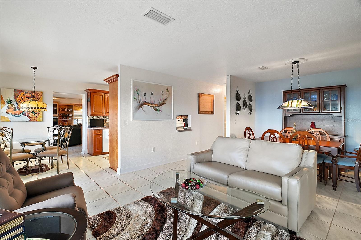
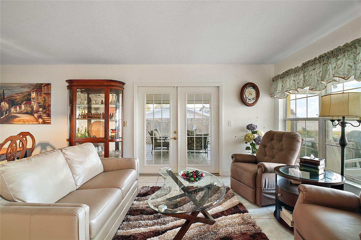
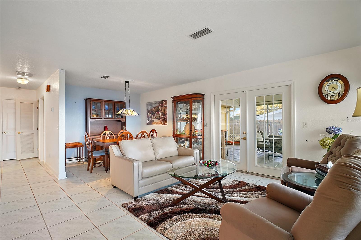
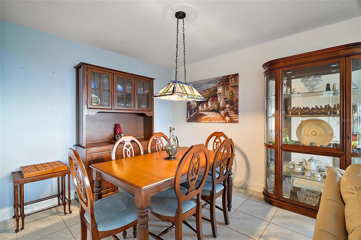
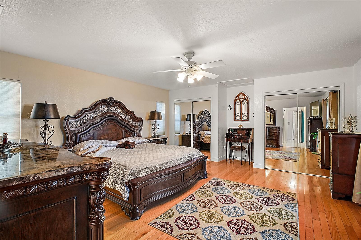
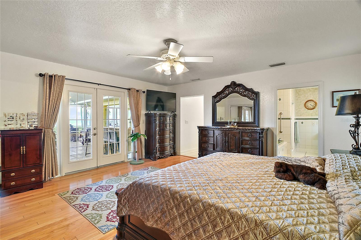
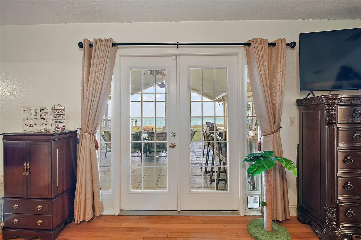
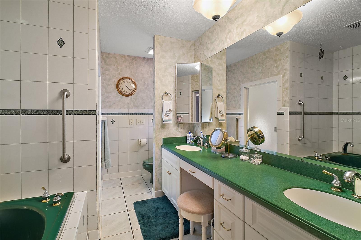
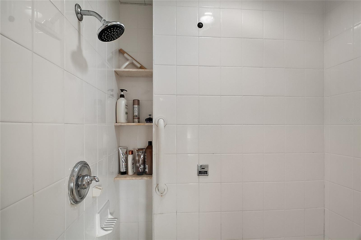
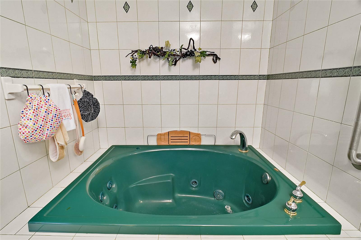
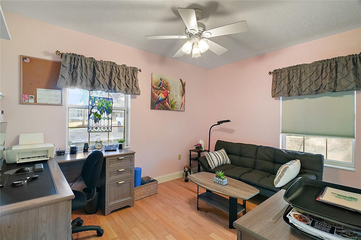
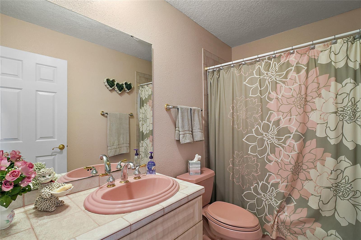
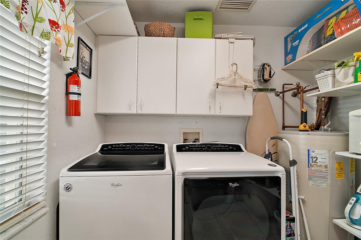
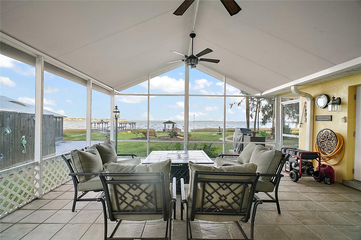
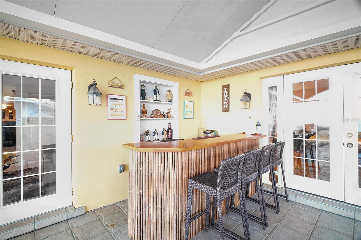
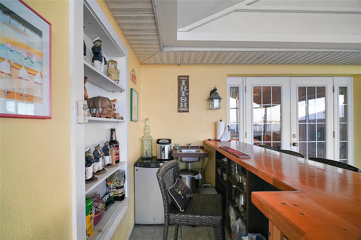
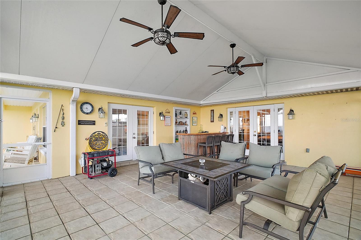
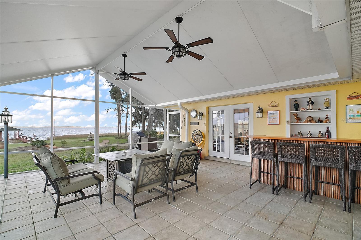
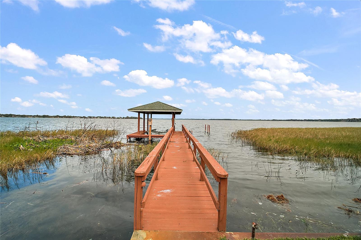
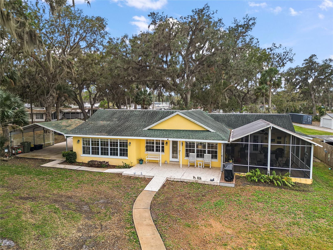
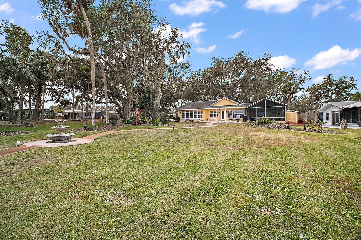
- MLS#: G5090537 ( Residential )
- Street Address: 606 Shore Drive
- Viewed: 121
- Price: $519,900
- Price sqft: $212
- Waterfront: Yes
- Wateraccess: Yes
- Waterfront Type: Lake
- Year Built: 2000
- Bldg sqft: 2450
- Bedrooms: 2
- Total Baths: 2
- Full Baths: 2
- Garage / Parking Spaces: 2
- Days On Market: 123
- Additional Information
- Geolocation: 28.8289 / -81.8761
- County: LAKE
- City: LEESBURG
- Zipcode: 34748
- Subdivision: Beverly Shores
- Provided by: CARLINO REAL ESTATE GROUP INC
- Contact: Alex Vonhartman
- 352-326-2662

- DMCA Notice
-
DescriptionCome take a look at this excellent opportunity to own a Lake Front home on Lake Griffin! Located in the Harris Chain, Lake Griffin is a fishermans / wildlife lovers dream and accesses the Ocklawaha River to the North and Lake Eustis to the East. Pulling up to your new home, you will be greeted with Majestic old oaks and water views. Walking in your front door, you have a large foyer which leads you in to your Great room with Panoramic Lake Views. Your kitchen sits in between the great room and another formal living area with adjoined dining area. A dinette sits just off the kitchen as well. Corian countertops and a tasteful tile backsplash are bonuses in the kitchen along with a pass through window to the dining area. The formal living room leads outside to a large 23x20 screened lanai with a great view, bar and ceiling fans to enjoy the sunrises and sunsets over the Lake. Just past your dining area is a hall leading to a large Primary Bedroom with double doors giving you lake views and access to the Lanai as well. A second bedroom and bath are just down the hall. Outside to the rear of the home is another open porch with concrete sidewalks leading you down to your seawall and Dock with Boat Lift. Two additional storage sheds come with the property as well. Architectural shingle roof was new in 2017, AC was new in 2020. Come take a look at this Lakefront Oasis while it lasts!
All
Similar
Features
Waterfront Description
- Lake
Appliances
- Dishwasher
- Range
- Refrigerator
Home Owners Association Fee
- 0.00
Carport Spaces
- 2.00
Close Date
- 0000-00-00
Cooling
- Central Air
Country
- US
Covered Spaces
- 0.00
Exterior Features
- Lighting
- Storage
Flooring
- Ceramic Tile
- Hardwood
Garage Spaces
- 0.00
Heating
- Central
- Electric
Insurance Expense
- 0.00
Interior Features
- Ceiling Fans(s)
Legal Description
- FROM S 1/4 COR RUN E 745.95 FT N 49DEG 40MIN W 100 FT N 50DEG 40MIN E 18.65 FT N 72DEG 43MIN 30SEC E 175.25 FT TO POB RUN N 72DEG 43MIN 30SEC E TO LAKE BEG AGAIN AT POB RUN S 17DEG 16MIN 30SEC E 100 FT N 72DEG 43MIN 30 SEC E TO LAKE NW'LY TO INTERSEC T FIRST LINE ORB 1762 PG 844 ORB 5342 PG 2389
Levels
- One
Living Area
- 1834.00
Area Major
- 34748 - Leesburg
Net Operating Income
- 0.00
Occupant Type
- Owner
Open Parking Spaces
- 0.00
Other Expense
- 0.00
Other Structures
- Shed(s)
Parcel Number
- 14-19-24-0004-000-04600
Property Type
- Residential
Roof
- Shingle
Sewer
- Public Sewer
Tax Year
- 2023
Township
- 19
Utilities
- Electricity Connected
View
- Water
Views
- 121
Virtual Tour Url
- https://www.propertypanorama.com/instaview/stellar/G5090537
Water Source
- Public
Year Built
- 2000
Zoning Code
- R-1
Listing Data ©2025 Greater Fort Lauderdale REALTORS®
Listings provided courtesy of The Hernando County Association of Realtors MLS.
Listing Data ©2025 REALTOR® Association of Citrus County
Listing Data ©2025 Royal Palm Coast Realtor® Association
The information provided by this website is for the personal, non-commercial use of consumers and may not be used for any purpose other than to identify prospective properties consumers may be interested in purchasing.Display of MLS data is usually deemed reliable but is NOT guaranteed accurate.
Datafeed Last updated on April 20, 2025 @ 12:00 am
©2006-2025 brokerIDXsites.com - https://brokerIDXsites.com
