Share this property:
Contact Tyler Fergerson
Schedule A Showing
Request more information
- Home
- Property Search
- Search results
- 1559 Lakeshore Drive, EUSTIS, FL 32726
Property Photos
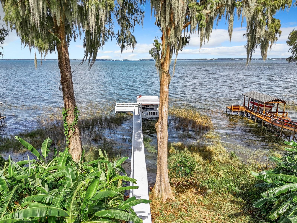

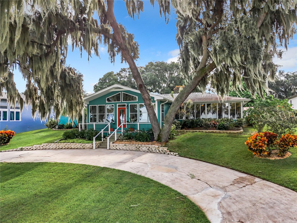
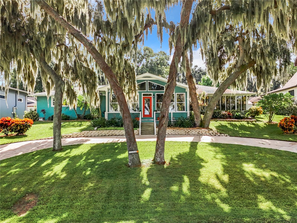
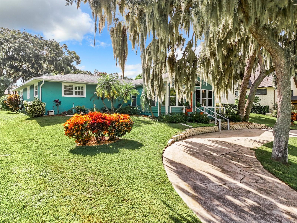
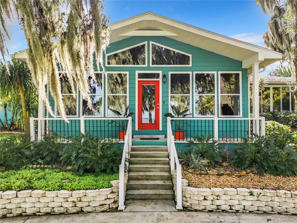
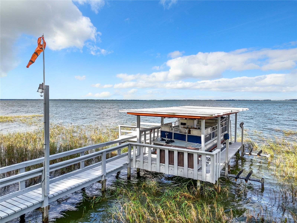
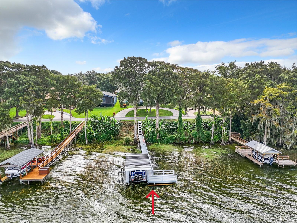
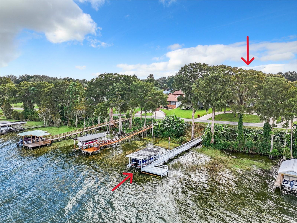
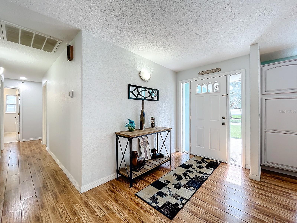
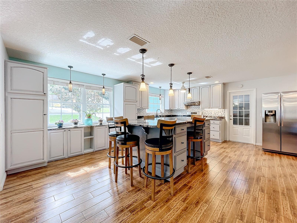
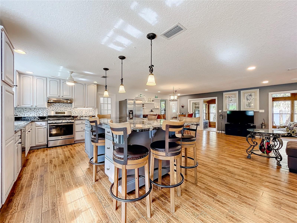
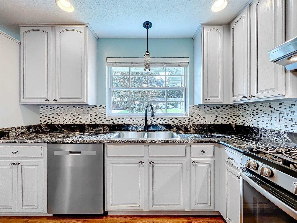
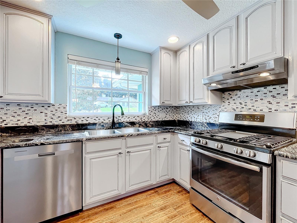
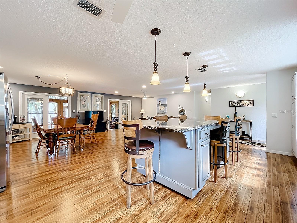
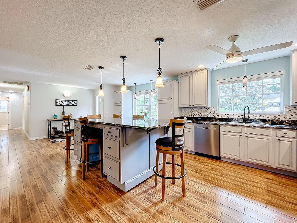
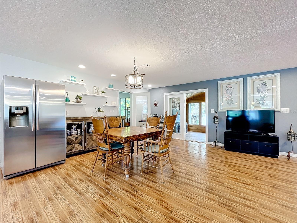
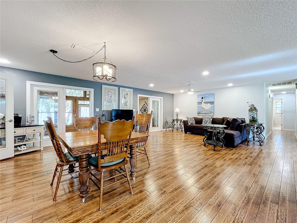
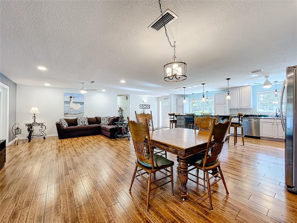
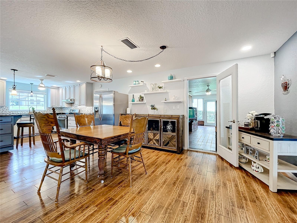
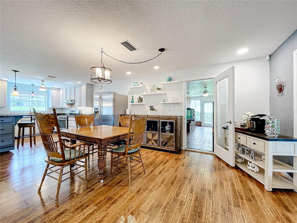
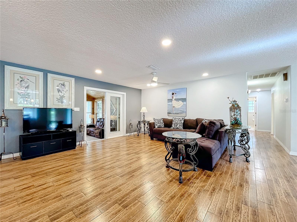
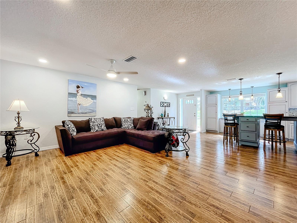
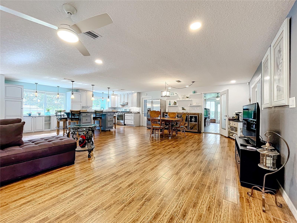
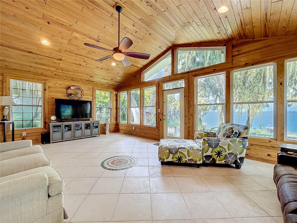
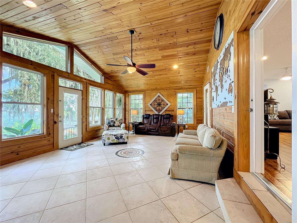
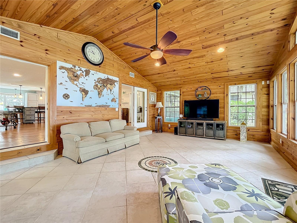
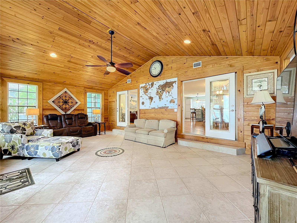
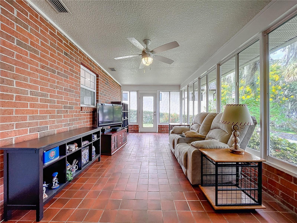
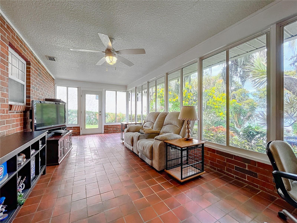
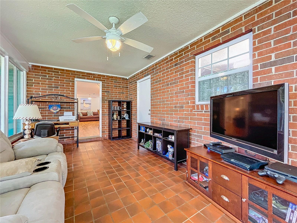
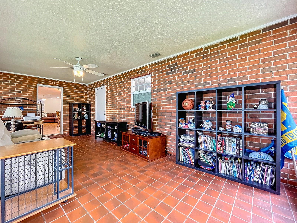
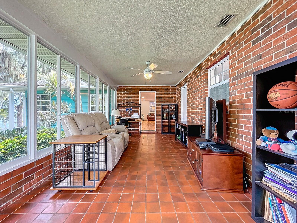
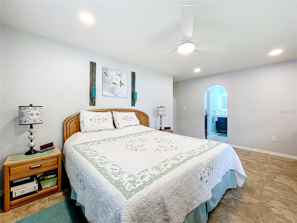
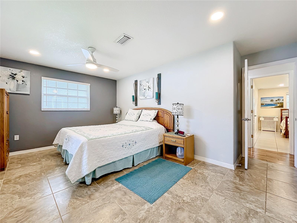
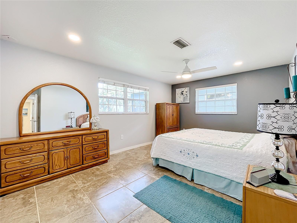
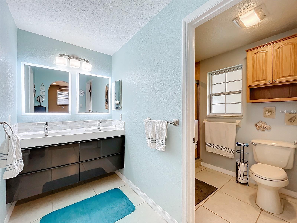
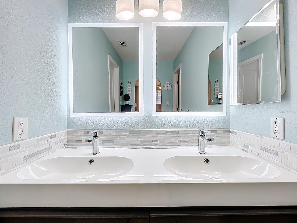
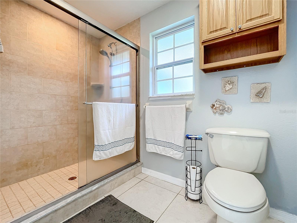
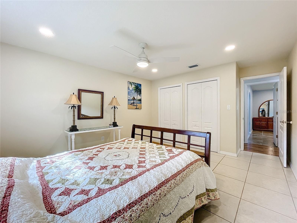
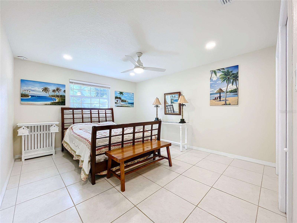
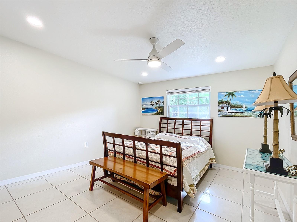
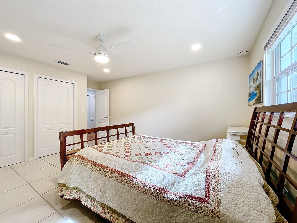
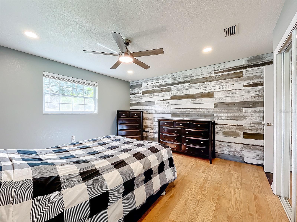
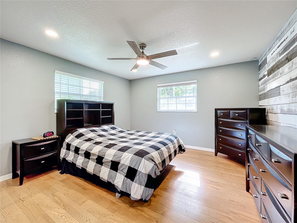
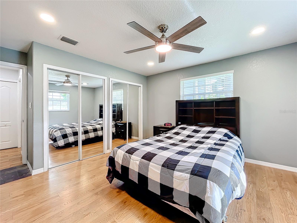
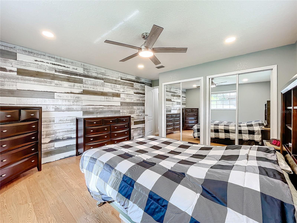
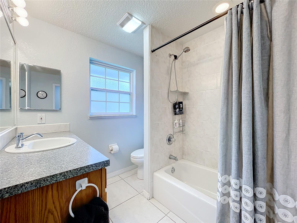
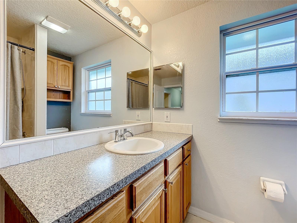
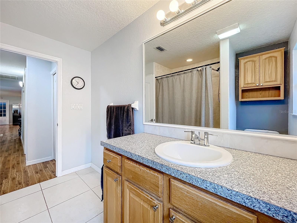
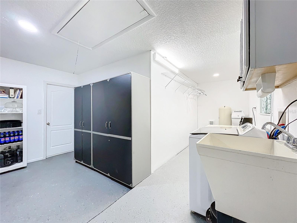
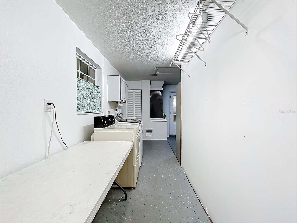
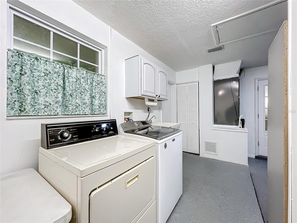
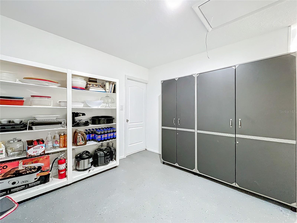
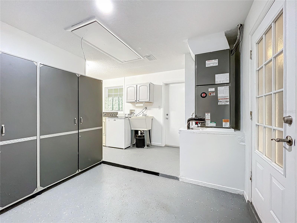
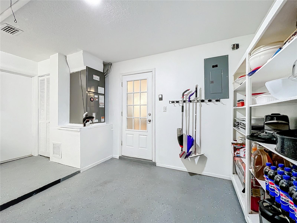
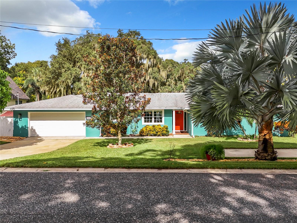
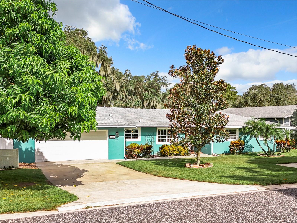
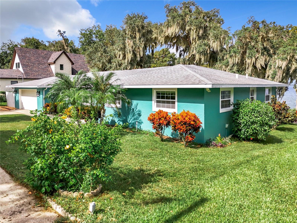
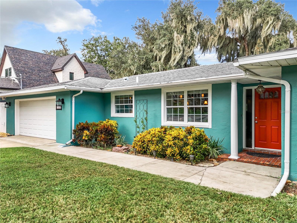
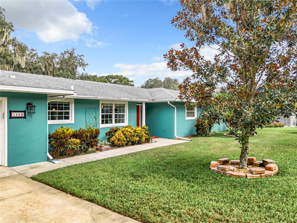
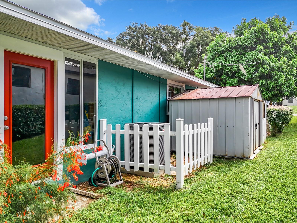
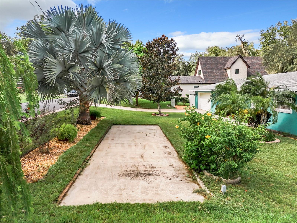
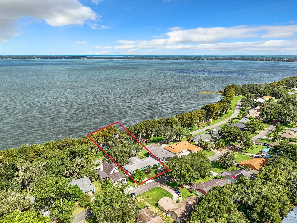
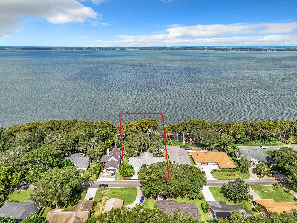
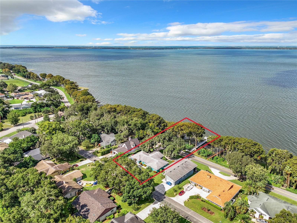
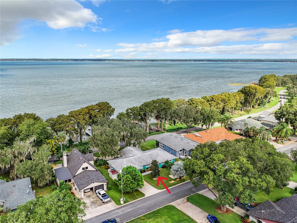
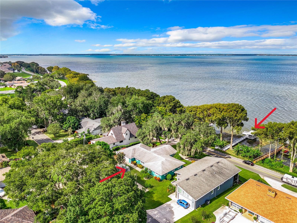
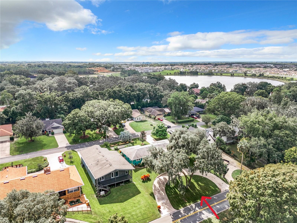
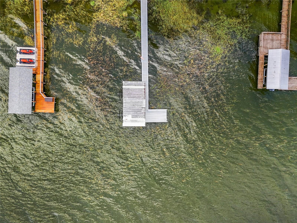
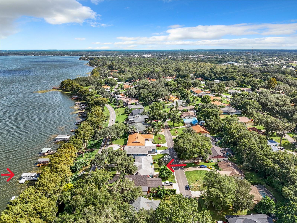
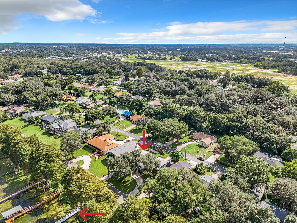
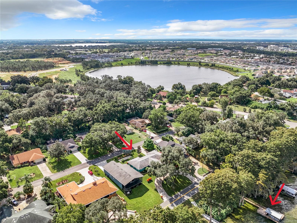
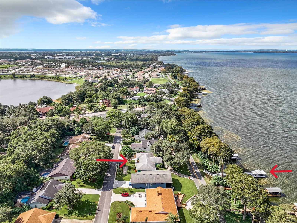
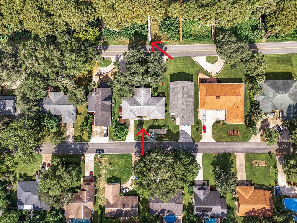
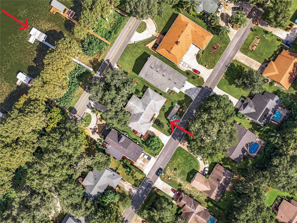
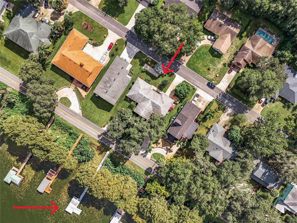
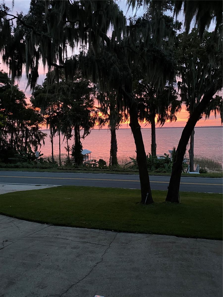
- MLS#: G5088289 ( Residential )
- Street Address: 1559 Lakeshore Drive
- Viewed: 253
- Price: $779,000
- Price sqft: $239
- Waterfront: Yes
- Wateraccess: Yes
- Waterfront Type: Lake Front,Lake
- Year Built: 1972
- Bldg sqft: 3262
- Bedrooms: 3
- Total Baths: 2
- Full Baths: 2
- Garage / Parking Spaces: 1
- Days On Market: 172
- Additional Information
- Geolocation: 28.8379 / -81.7034
- County: LAKE
- City: EUSTIS
- Zipcode: 32726
- Subdivision: Eustis Heights
- Elementary School: Eustis Heights Elem
- Middle School: Eustis Middle
- High School: Eustis High School
- Provided by: NARROW ROAD REALTY
- Contact: Leslie Verkaik
- 352-589-8100

- DMCA Notice
-
DescriptionThis 3 bedroom, 2 bathroom chain of lakes waterfront home has had extensive updates both inside and out. Inside, the kitchen was remodeled in 2016, with two walls removed to open up the space. It features Italian marble countertops and new wood pattern ceramic tile floors. The family rooms roof and ceiling were fully replaced in 2016, along with most of the homes wiring due to a lightning strike. Recent upgrades in 2024 include a new air conditioning system installed in July, new lights in 2 of the bedrooms and living room, along with four ceiling fans with remotes. The 3rd bedroom received a new fan and light in 2023, and a new dishwasher was also installed that year. The home is equipped with a Generac whole house generator, water softener, and gas hot water heater, all installed in 2021. The 2 car garage has been partially enclosed to create an air conditioned laundry and storage room, offering extra convenience. Outside, the pier stairs and risers were replaced in 2024, along with many of the deck boards. The irrigation system was updated with a new timer and distribution head in 2024, and it draws lake water through a pump under the boat dock. A new boat lift motor was installed in 2021, and the boat cradle has been adapted for a pontoon. Additionally, the dock is outfitted with two manual Sea Doo lifts for easy water access. The 10x34 RV pad includes a septic clean out, electric, and water hookup from the house. Septic tank was pumped and inspected on 1/22/25 and passed inspection. The property also features a mango tree that produced 560 mangos in 2024, as well as banana trees that yielded 1,100 bananas this year. Dont miss out on this beautiful lakefront property!
All
Similar
Features
Waterfront Description
- Lake Front
- Lake
Appliances
- Dishwasher
- Dryer
- Exhaust Fan
- Gas Water Heater
- Range
- Refrigerator
- Washer
- Water Softener
Home Owners Association Fee
- 0.00
Carport Spaces
- 0.00
Close Date
- 0000-00-00
Cooling
- Central Air
Country
- US
Covered Spaces
- 0.00
Exterior Features
- Irrigation System
- Lighting
- Rain Gutters
Flooring
- Laminate
- Tile
Furnished
- Unfurnished
Garage Spaces
- 1.00
Heating
- Central
- Electric
- Heat Pump
High School
- Eustis High School
Insurance Expense
- 0.00
Interior Features
- Ceiling Fans(s)
- Eat-in Kitchen
- Kitchen/Family Room Combo
- Living Room/Dining Room Combo
- Open Floorplan
- Primary Bedroom Main Floor
- Solid Surface Counters
- Solid Wood Cabinets
- Thermostat
- Walk-In Closet(s)
Legal Description
- EUSTIS EUSTIS HEIGHTS LOTS 32 33 & LAND W OF SAID LOTS LYING BETWEEN LAKESHORE DR & LAKE BLK 1 PB 6 PG 84 ORB 4302 PG 1980 ORB 5308 PG 1449
Levels
- One
Living Area
- 2791.00
Lot Features
- City Limits
- Landscaped
- Near Marina
- Sloped
- Paved
Middle School
- Eustis Middle
Area Major
- 32726 - Eustis
Net Operating Income
- 0.00
Occupant Type
- Owner
Open Parking Spaces
- 0.00
Other Expense
- 0.00
Other Structures
- Shed(s)
Parcel Number
- 15-19-26-0300-001-03200
Parking Features
- Circular Driveway
- Driveway
- Garage Door Opener
- Garage Faces Rear
Pets Allowed
- Yes
Property Type
- Residential
Roof
- Shingle
School Elementary
- Eustis Heights Elem
Sewer
- Septic Tank
Tax Year
- 2023
Township
- 19
Utilities
- Cable Connected
- Electricity Connected
- Natural Gas Connected
- Street Lights
- Water Connected
View
- Water
Views
- 253
Virtual Tour Url
- https://nodalview.com/s/3kzz4aLi9DH9G7WHiDyLiz
Water Source
- Canal/Lake For Irrigation
- Well
Year Built
- 1972
Listing Data ©2025 Greater Fort Lauderdale REALTORS®
Listings provided courtesy of The Hernando County Association of Realtors MLS.
Listing Data ©2025 REALTOR® Association of Citrus County
Listing Data ©2025 Royal Palm Coast Realtor® Association
The information provided by this website is for the personal, non-commercial use of consumers and may not be used for any purpose other than to identify prospective properties consumers may be interested in purchasing.Display of MLS data is usually deemed reliable but is NOT guaranteed accurate.
Datafeed Last updated on April 20, 2025 @ 12:00 am
©2006-2025 brokerIDXsites.com - https://brokerIDXsites.com
