Share this property:
Contact Tyler Fergerson
Schedule A Showing
Request more information
- Home
- Property Search
- Search results
- 205 Cavallini Drive, NOKOMIS, FL 34275
Property Photos


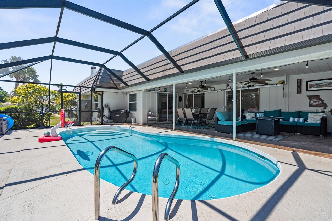
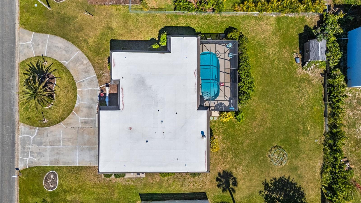
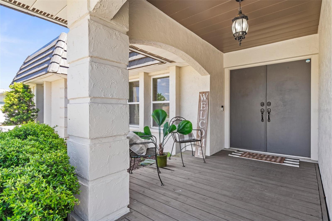
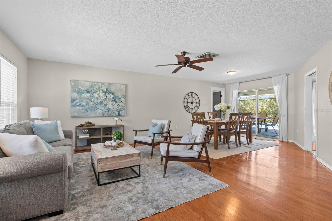
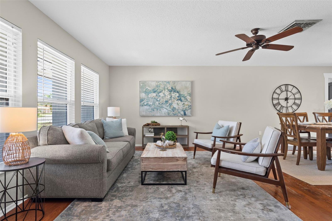
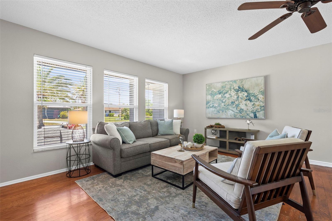
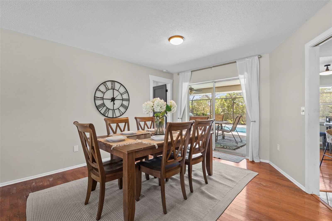
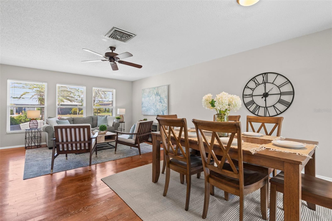
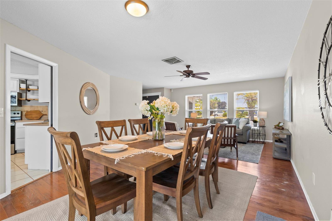

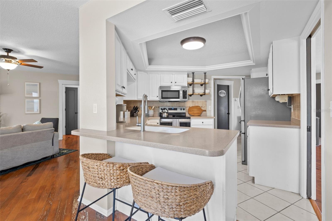
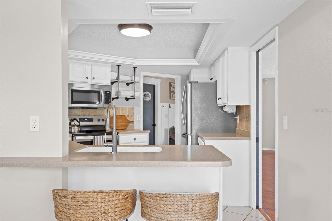
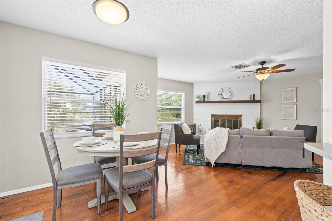
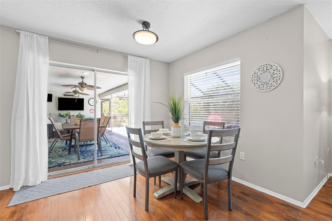
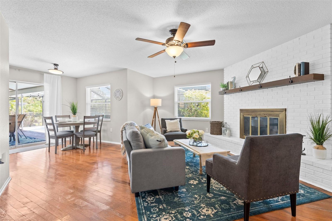
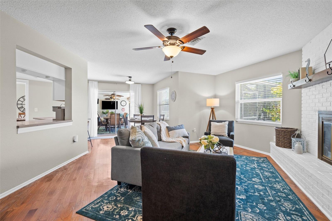
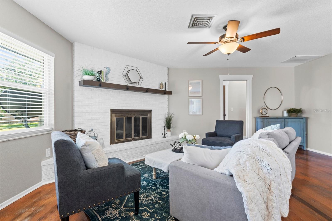
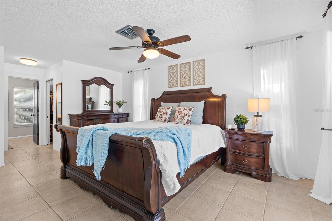
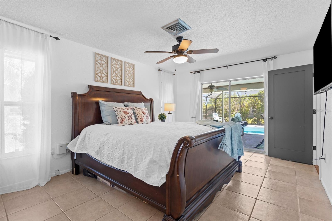

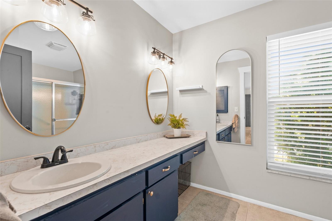
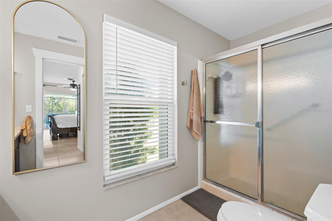
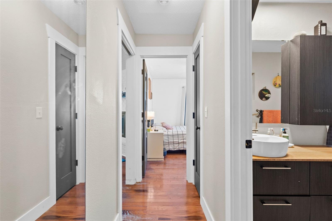
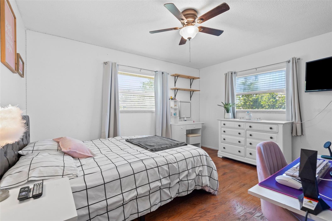
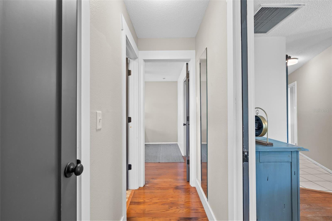
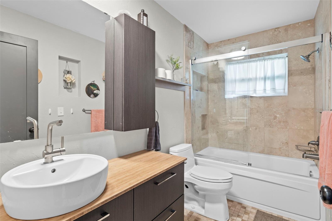

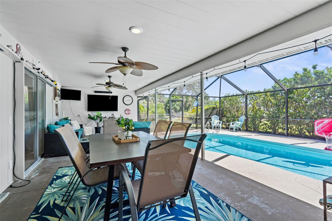
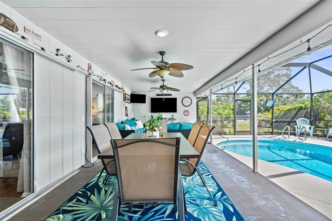
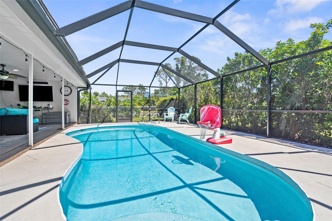
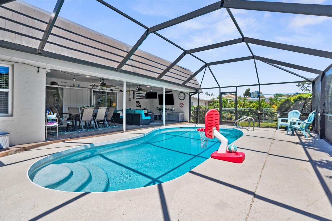
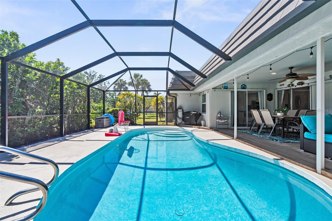
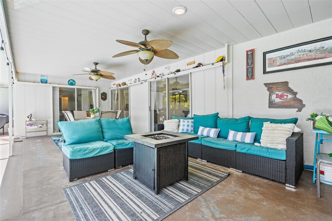
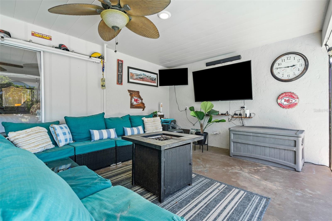
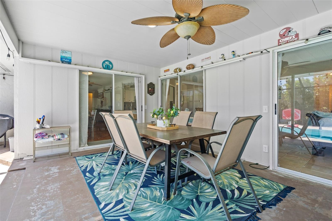
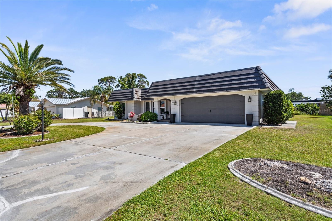
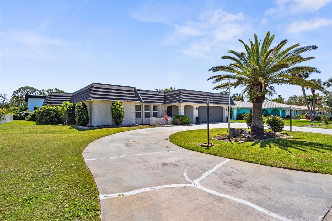
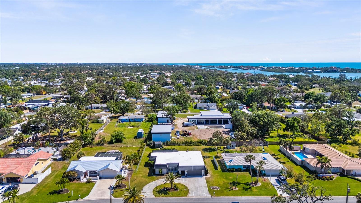
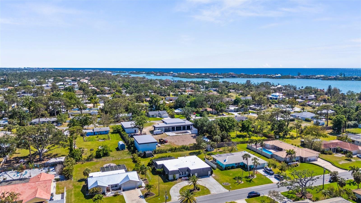
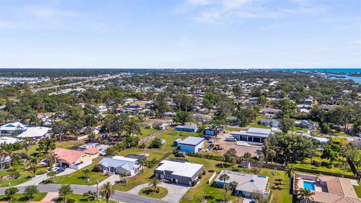
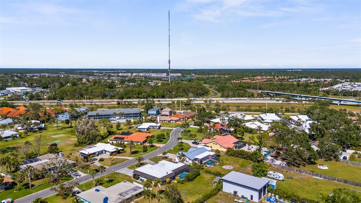
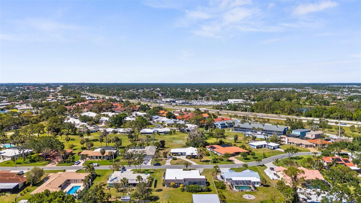
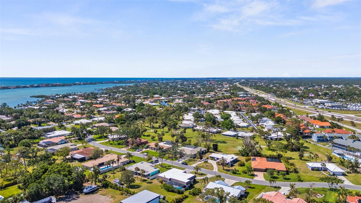
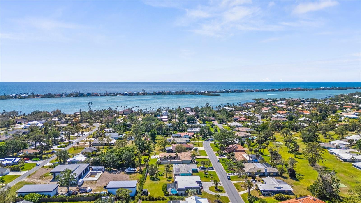
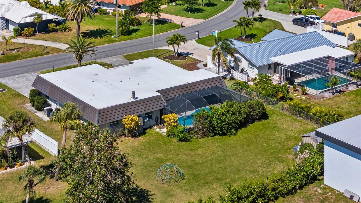
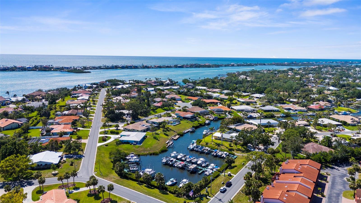
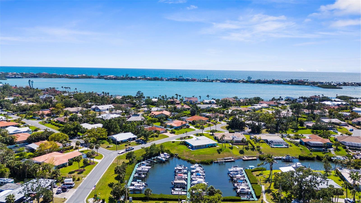
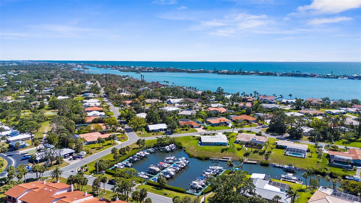
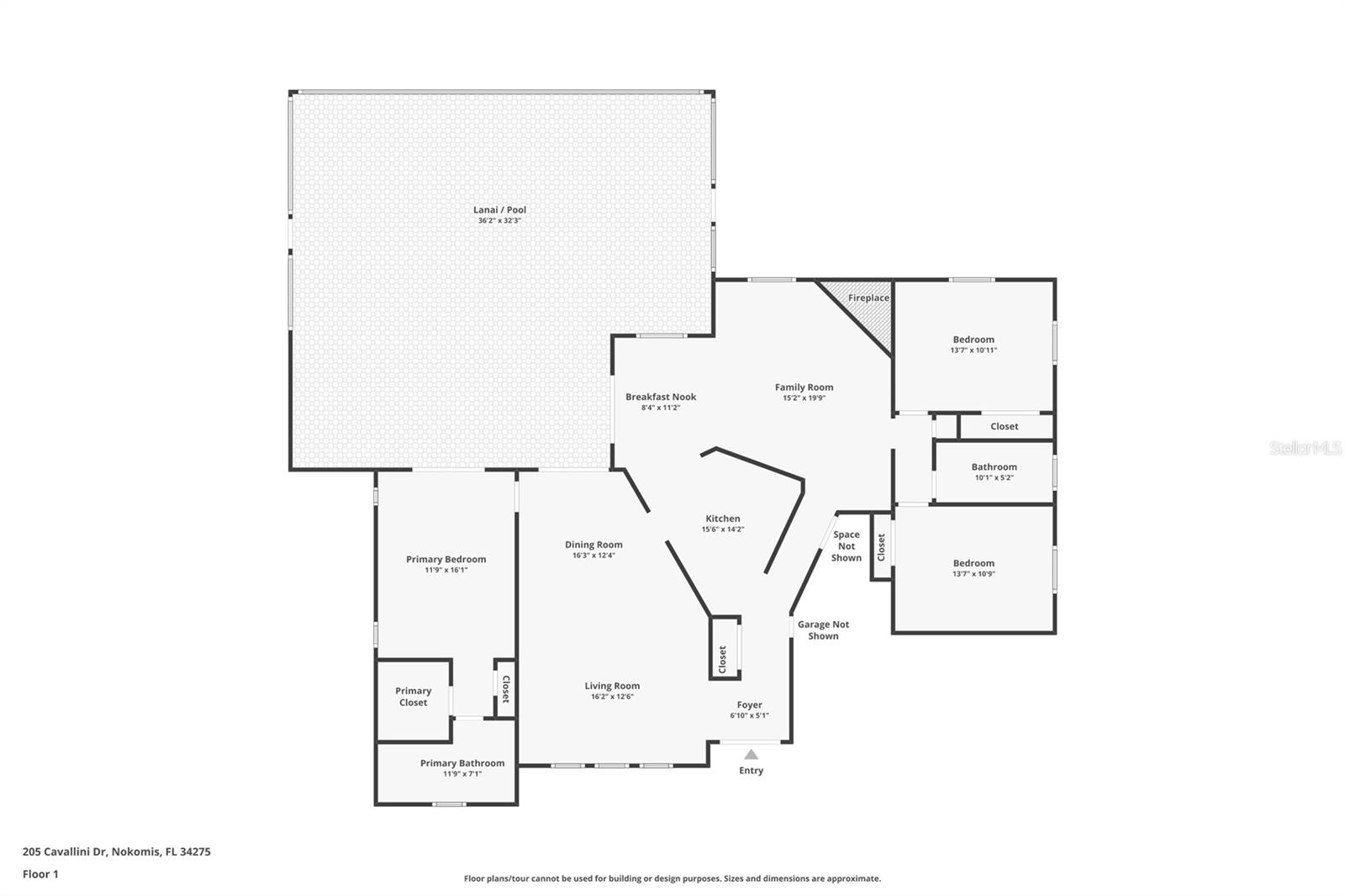


















- MLS#: N6138500 ( Residential )
- Street Address: 205 Cavallini Drive
- Viewed: 37
- Price: $499,000
- Price sqft: $177
- Waterfront: No
- Year Built: 1978
- Bldg sqft: 2818
- Bedrooms: 3
- Total Baths: 2
- Full Baths: 2
- Garage / Parking Spaces: 2
- Days On Market: 57
- Additional Information
- Geolocation: 27.1487 / -82.4672
- County: SARASOTA
- City: NOKOMIS
- Zipcode: 34275
- Subdivision: Sorrento South
- Elementary School: Laurel Nokomis
- Middle School: Venice Area
- High School: Venice Senior
- Provided by: KELLER WILLIAMS ON THE WATER S

- DMCA Notice
-
Description**charming pool home in the highly sought after waterfront community of sorrento south! ** lovingly maintained, this home features three bedrooms, two baths, and a unique oversized lot (. 35 acre). As you enter the home, you are greeted by the open floor plan, neutral paint, and tons of natural light, making the home feel spacious and inviting. To the left you will notice the front living room and dining room. The kitchen opens up to the dinette and family room with brick fireplace perfect for entertaining your guests. The kitchen has been updated to include newer countertops, white cabinets, and stainless appliances. Just past the dining room is the primary suite with dual closets (one walk in), ensuite bathroom, and plenty of room for a king sized bed. On the opposite side of the home, past the family room, youll find the two guest bedrooms and guest bathroom. Sliding doors in the dining room, dinette, and primary suite open to an expansive pool area, allowing you to seamlessly blend the indoor and outdoor living spaces. Relax in your newly resurfaced, heated pool year round and mosquito free! The house is equipped with hurricane shutters, providing a peace of mind during storm season. Significant updates include a newer lanai cage (2021), newer mansard tile roof (2021), new hvac system (2023), and new water heater (2024). Fences are permitted in this neighborhood! This home is in the x flood zone so no need for flood insurance. Sorrento south is a sought after, deed restricted neighborhood with a public golf course and a marinawhere an opportunity could be possible for a boat slip rental from a private owner! Plus, youre just 3 miles from the beautiful nokomis beach, north jetty, and several waterfront dining locations! You can golf cart or bike on the back roads to get to these restaurants and the beach! This unique community has a low hoa fee of just $300 per year and no cdd fee! Located just off of us 41 and easy access to i 75! This neighborhood is just a short drive from venice island, with it's beaches, charming boutique shops, dining options, venice little theater, fishing pier, weekly farmers market, and so much more! Dont miss the opportunity to make this exceptional property your new homeschedule your showing today!
All
Similar
Features
Appliances
- Dishwasher
- Disposal
- Electric Water Heater
- Microwave
- Range
- Refrigerator
Home Owners Association Fee
- 300.00
Association Name
- Sorrento South HOA/ Deb Newman
Association Phone
- 419-944-9533
Carport Spaces
- 0.00
Close Date
- 0000-00-00
Cooling
- Central Air
Country
- US
Covered Spaces
- 0.00
Exterior Features
- Lighting
- Private Mailbox
- Sliding Doors
- Storage
Flooring
- Tile
- Wood
Garage Spaces
- 2.00
Heating
- Central
High School
- Venice Senior High
Insurance Expense
- 0.00
Interior Features
- Ceiling Fans(s)
- Living Room/Dining Room Combo
- Primary Bedroom Main Floor
- Solid Surface Counters
- Split Bedroom
- Thermostat
- Walk-In Closet(s)
- Window Treatments
Legal Description
- LOT 7 BLK H SORRENTO SOUTH UNIT 5
Levels
- One
Living Area
- 1827.00
Lot Features
- Landscaped
- Oversized Lot
- Paved
Middle School
- Venice Area Middle
Area Major
- 34275 - Nokomis/North Venice
Net Operating Income
- 0.00
Occupant Type
- Owner
Open Parking Spaces
- 0.00
Other Expense
- 0.00
Other Structures
- Shed(s)
- Storage
Parcel Number
- 0166090023
Parking Features
- Circular Driveway
- Deeded
- Driveway
- Garage Door Opener
- Guest
- Off Street
Pets Allowed
- Yes
Pool Features
- Gunite
- Heated
- In Ground
- Lighting
- Screen Enclosure
Property Type
- Residential
Roof
- Membrane
- Other
- Tile
School Elementary
- Laurel Nokomis Elementary
Sewer
- Public Sewer
Tax Year
- 2024
Township
- 38S
Utilities
- BB/HS Internet Available
- Cable Available
- Cable Connected
- Electricity Available
- Electricity Connected
- Sewer Available
- Sewer Connected
- Water Available
- Water Connected
View
- Trees/Woods
Views
- 37
Virtual Tour Url
- https://www.zillow.com/view-imx/e8fae8d0-e848-4c7d-94bb-e05a10ed917a?setAttribution=mls&wl=true&initialViewType=pano&utm_source=dashboard
Water Source
- Public
Year Built
- 1978
Zoning Code
- RSF1
Listing Data ©2025 Greater Fort Lauderdale REALTORS®
Listings provided courtesy of The Hernando County Association of Realtors MLS.
Listing Data ©2025 REALTOR® Association of Citrus County
Listing Data ©2025 Royal Palm Coast Realtor® Association
The information provided by this website is for the personal, non-commercial use of consumers and may not be used for any purpose other than to identify prospective properties consumers may be interested in purchasing.Display of MLS data is usually deemed reliable but is NOT guaranteed accurate.
Datafeed Last updated on June 14, 2025 @ 12:00 am
©2006-2025 brokerIDXsites.com - https://brokerIDXsites.com
