Share this property:
Contact Tyler Fergerson
Schedule A Showing
Request more information
- Home
- Property Search
- Search results
- 264 Caserta Court, NOKOMIS, FL 34275
Property Photos
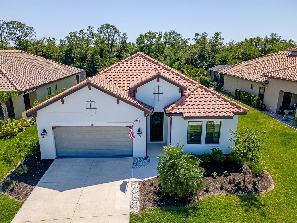

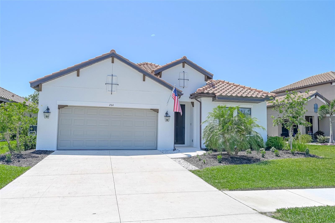
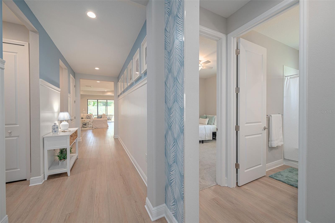
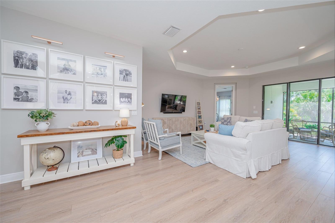
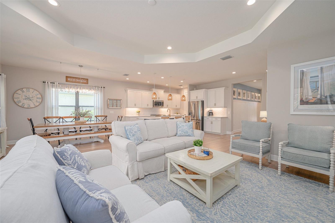
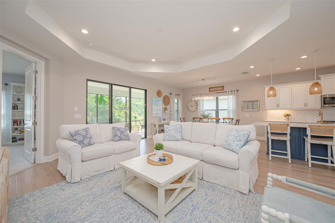
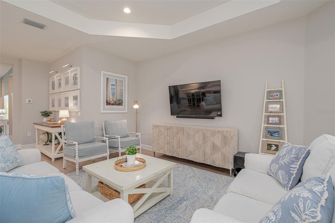
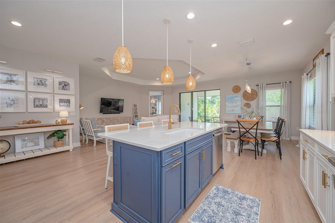
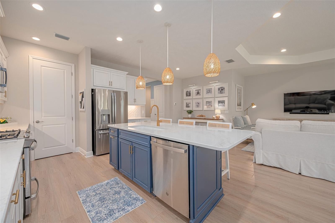
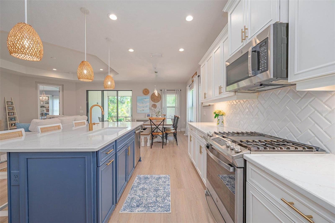
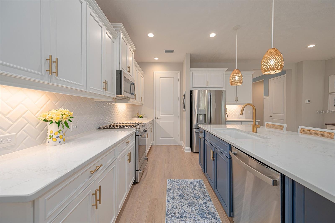

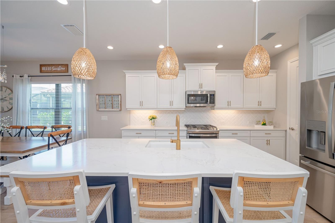
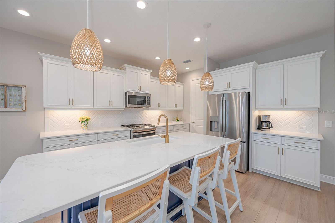
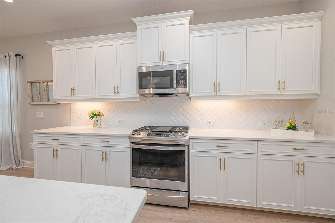
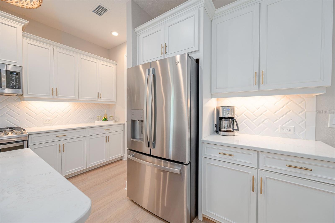
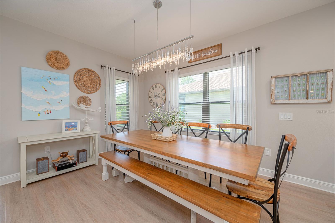
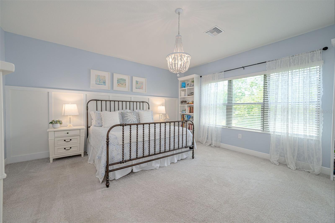
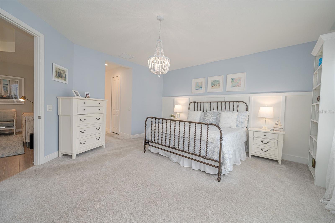
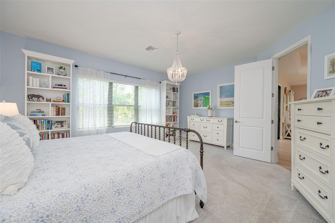
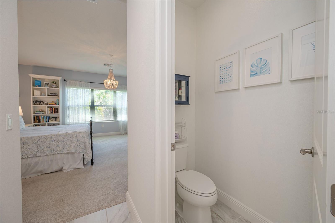

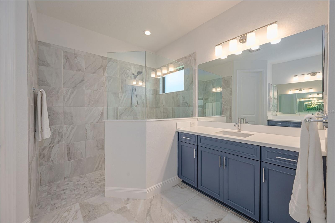
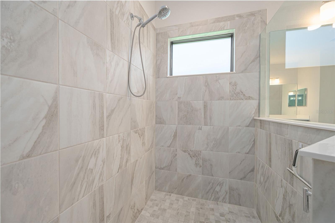
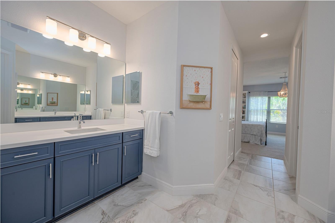
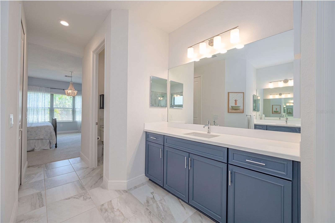
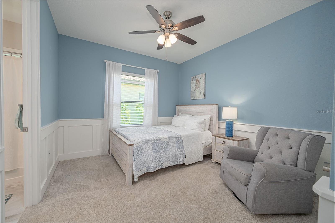
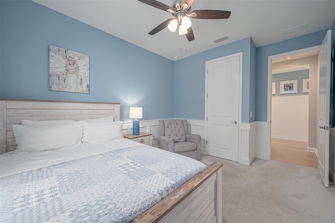
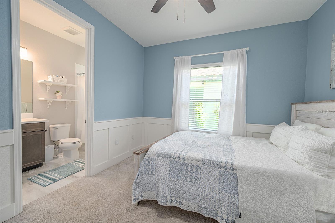

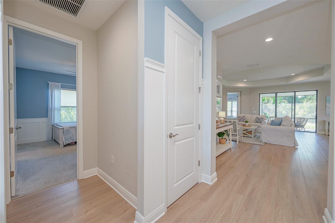
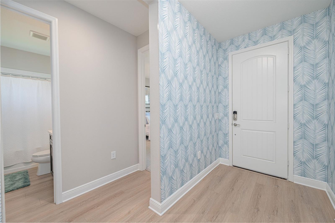
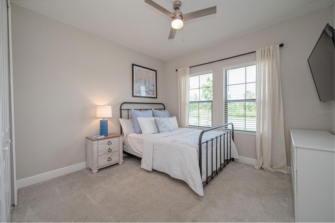
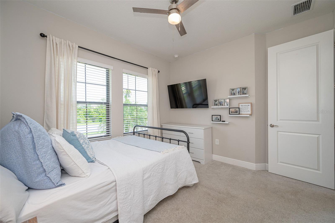
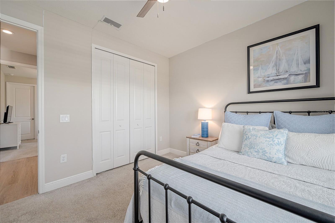
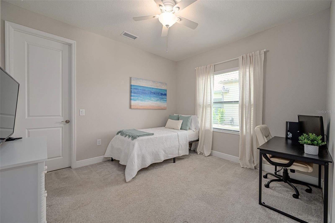
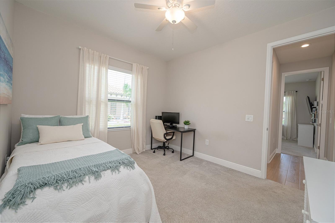
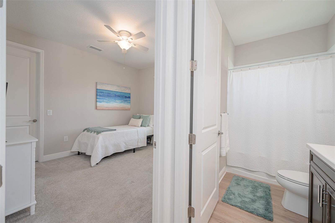
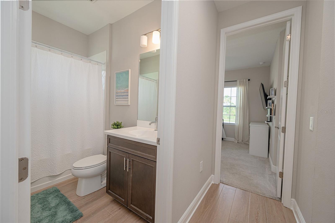
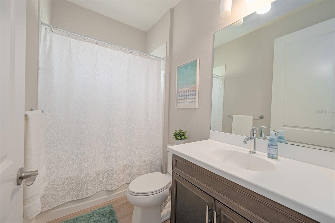
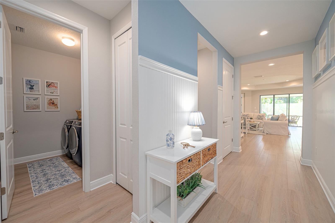
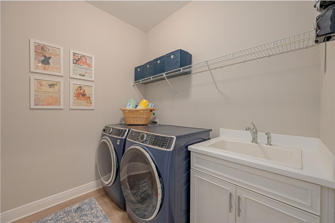
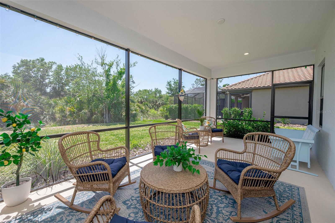
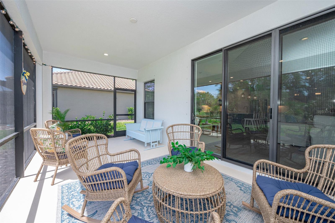
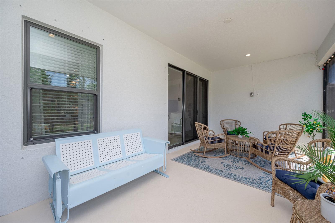
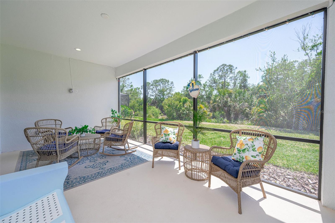


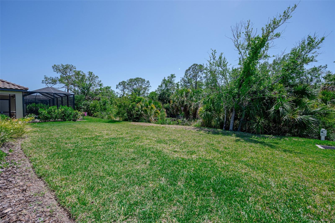
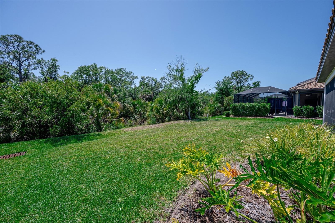
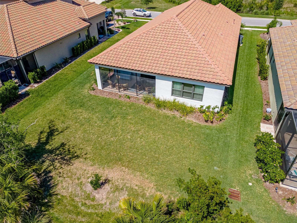
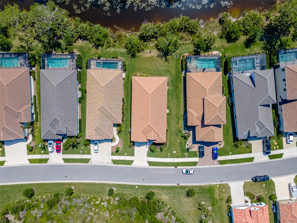
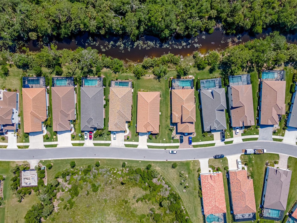
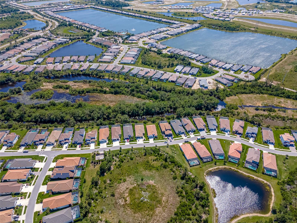
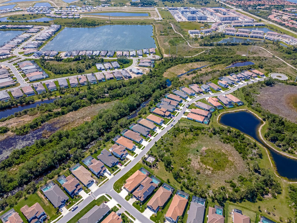
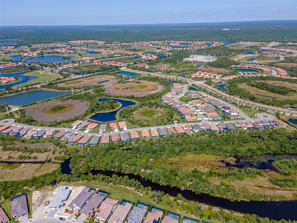
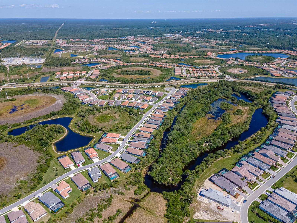
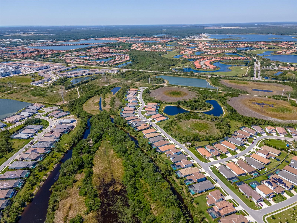
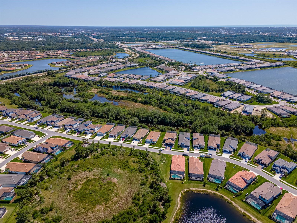
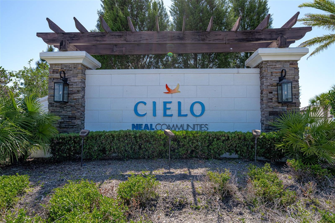
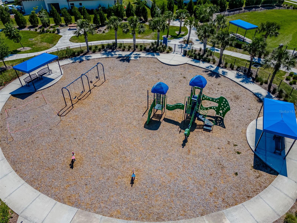
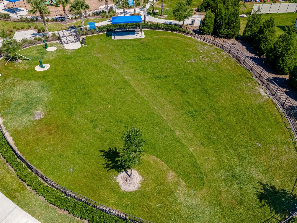
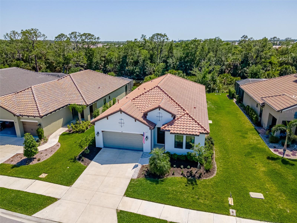
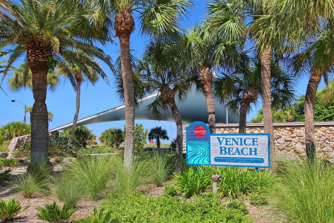
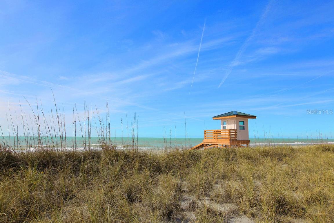
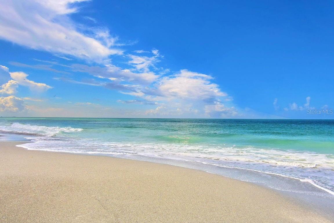
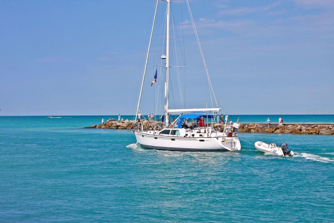
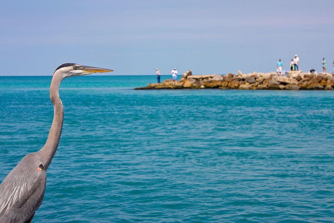
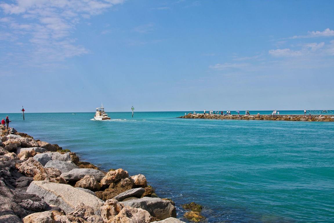
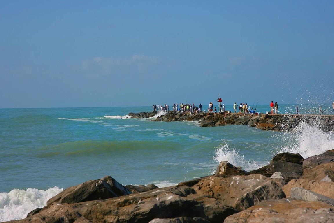
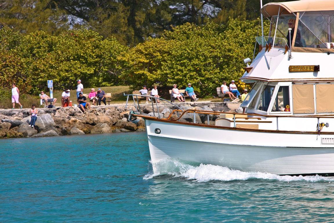
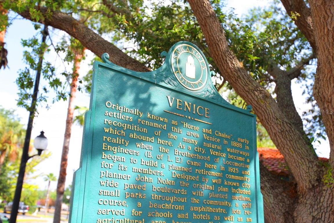
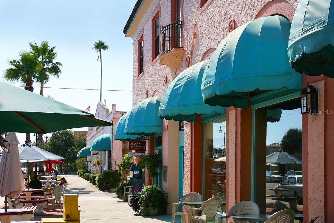
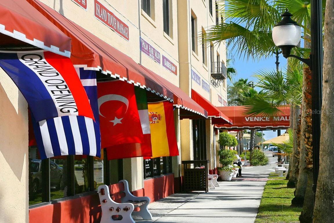
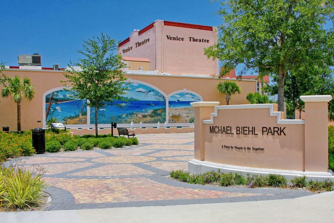
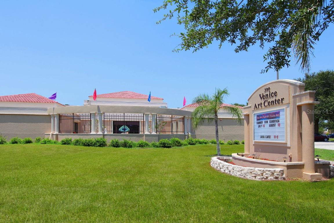
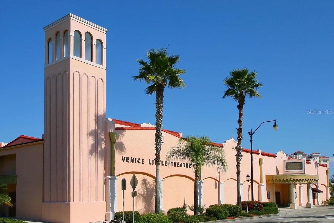
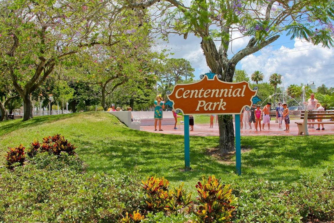
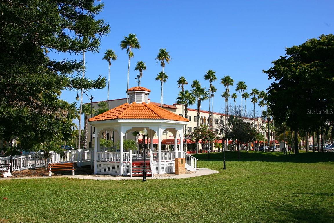
- MLS#: N6138427 ( Residential )
- Street Address: 264 Caserta Court
- Viewed: 11
- Price: $579,000
- Price sqft: $191
- Waterfront: No
- Year Built: 2022
- Bldg sqft: 3025
- Bedrooms: 4
- Total Baths: 3
- Full Baths: 3
- Garage / Parking Spaces: 2
- Days On Market: 4
- Additional Information
- Geolocation: 27.1327 / -82.3819
- County: SARASOTA
- City: NOKOMIS
- Zipcode: 34275
- Subdivision: Cielo
- Elementary School: Laurel Nokomis Elementary
- Middle School: Laurel Nokomis Middle
- High School: Venice Senior High
- Provided by: RE/MAX ALLIANCE GROUP
- Contact: Erica Giesler
- 941-954-5454

- DMCA Notice
-
DescriptionWelcome to your dream home located in theMediterranean inspired community of Cielo, inspired by the dream like, clear blue skies of Venice.With only 71 single family homes, Cielo promises an intimate and exclusive neighborhood where tranquility meets accessibility. Step into thisstunning 4BR, 3BA home offering 2,328 sqft of luxurious living space with thoughtfully designed upgrades throughout. The home offers a unique blend of privacy and scenic beauty with uninterrupted nature preserve views. Nestled in a tranquil setting, enjoy the peace of having no homes built in front or behind. As you enter the home you will be greeted with gorgeous luxury vinyl plank flooring, captured by high ceilings and crown molding throughout, a picture perfect bead board hallway and a beautifully wallpapered foyer that set the stage for elegance. The heart of the home, a gourmet kitchen, boasts a gorgeous upgraded quartz island and countertops perfect for entertaining, upgraded kitchen sink, soft close cabinets, upgraded under cabinet lighting, sliding shelves, a beautiful tiled backsplash, upgraded pendant lighting complemented by GE stainless steel appliances and a custom painted island that adds the perfect finishing touches to this chef's kitchen. Just off the kitchen is the inviting dining area that is illuminated by exquisite chandelier lights perfect for hosting holiday gatherings while overlooking the great room with upgraded tray ceilings.Enter into the serene and spacious owner's suite with elegant built in bookcases, customboard and batten details, a timeless chandelier and windows that overlook the peaceful and relaxing preserve view.The attention to detail extends to every bathroom with elegant tile walls, towel bars and upgraded fixtures with two large walk in closets and opposite side his and her sinks for optimal space.The property is pre wired for a pool, making future upgrades a breeze ready to transform into your private oasis. The screened in 11X20 lanai is also equipped with a gas stub and fan wiring with recessed lighting perfect for unwinding in the evening to a glass of wine. The home thoughtfully blends functionality and style, features like the optimal 4th bedroom with ensuite bathroom, keyless entry, levers on all doors,whole house 2" faux wood blinds, 8ft doors with square panels, laundry room with built in cabinetry, laundry tub and epoxy garage floors. The home is also equipped with hurricane storm shutters for added peace of mind. The community is nestled just 2 miles from I 75 in North Venice/Nokomis, Cielo offers unparalleled convenience with less than 7 miles away to arrive at some of the most beautiful white sandy beaches or be in historic downtown Venice in under 10 minutes. Just 20 minutes North is Sarasota with additional shopping and dining options.Families will appreciate the educational opportunities with local schools such as Laurel Nokomis School and Venice High, and options to test into the top ranked Pine View School. Plus, you're conveniently close to major employers like Tervis, PGT, Sarasota Memorial, and Bayfront Health. Cielo is a vibrant community lifestyle with amenities including a dog park, playground, picnic areas, and bike racks with low HOA and no CDD fee's. This home is immaculate, move in ready and shows just like a model. Schedule your private showing today.
All
Similar
Features
Accessibility Features
- Accessible Bedroom
- Accessible Closets
- Visitor Bathroom
- Accessible Hallway(s)
- Accessible Kitchen
Appliances
- Built-In Oven
- Dishwasher
- Disposal
- Microwave
- Range
- Refrigerator
Association Amenities
- Playground
Home Owners Association Fee
- 255.00
Association Name
- Linda Chapman- Associa Gulf Coast
Association Phone
- 941-271-6857
Builder Model
- Triumph
Builder Name
- Neal
Carport Spaces
- 0.00
Close Date
- 0000-00-00
Cooling
- Central Air
Country
- US
Covered Spaces
- 0.00
Exterior Features
- Hurricane Shutters
- Irrigation System
- Rain Gutters
- Sidewalk
- Sliding Doors
Flooring
- Luxury Vinyl
Furnished
- Negotiable
Garage Spaces
- 2.00
Heating
- Central
High School
- Venice Senior High
Insurance Expense
- 0.00
Interior Features
- Built-in Features
- Ceiling Fans(s)
- Coffered Ceiling(s)
- Crown Molding
- Eat-in Kitchen
- High Ceilings
- In Wall Pest System
- Kitchen/Family Room Combo
- Living Room/Dining Room Combo
- Open Floorplan
- Primary Bedroom Main Floor
- Split Bedroom
- Thermostat
- Tray Ceiling(s)
- Walk-In Closet(s)
- Window Treatments
Legal Description
- LOT 17
- CIELO
- PB 53 PG 288-296
Levels
- Two
Living Area
- 2328.00
Lot Features
- In County
Middle School
- Laurel Nokomis Middle
Area Major
- 34275 - Nokomis/North Venice
Net Operating Income
- 0.00
Occupant Type
- Owner
Open Parking Spaces
- 0.00
Other Expense
- 0.00
Parcel Number
- 0391040017
Parking Features
- Driveway
- Garage Door Opener
- Ground Level
Pets Allowed
- Cats OK
- Dogs OK
- Yes
Property Type
- Residential
Roof
- Tile
School Elementary
- Laurel Nokomis Elementary
Sewer
- Public Sewer
Tax Year
- 2024
Township
- 38
Utilities
- Cable Connected
- Electricity Connected
- Natural Gas Connected
- Sewer Connected
- Underground Utilities
- Water Connected
View
- Trees/Woods
Views
- 11
Virtual Tour Url
- https://my.matterport.com/show/?m=zby8dvHLSHT&mls=1
Water Source
- Public
Year Built
- 2022
Zoning Code
- PUD
Listing Data ©2025 Greater Fort Lauderdale REALTORS®
Listings provided courtesy of The Hernando County Association of Realtors MLS.
Listing Data ©2025 REALTOR® Association of Citrus County
Listing Data ©2025 Royal Palm Coast Realtor® Association
The information provided by this website is for the personal, non-commercial use of consumers and may not be used for any purpose other than to identify prospective properties consumers may be interested in purchasing.Display of MLS data is usually deemed reliable but is NOT guaranteed accurate.
Datafeed Last updated on April 21, 2025 @ 12:00 am
©2006-2025 brokerIDXsites.com - https://brokerIDXsites.com
