Share this property:
Contact Tyler Fergerson
Schedule A Showing
Request more information
- Home
- Property Search
- Search results
- 1815 Killdeer Court, VENICE, FL 34293
Property Photos
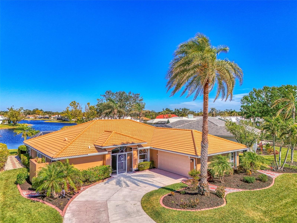

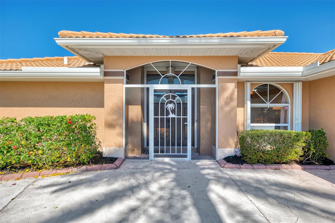
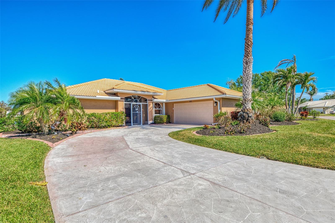
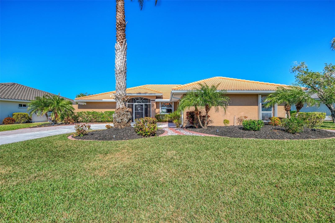
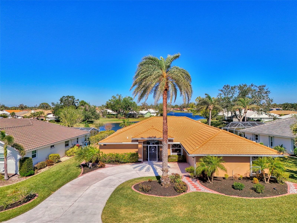
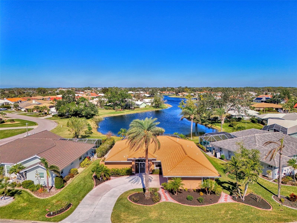
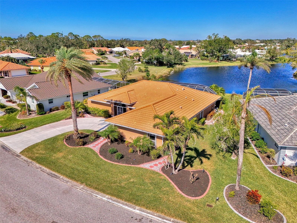
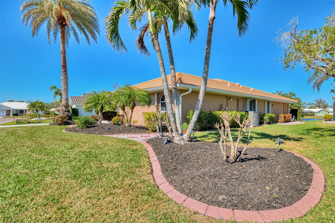
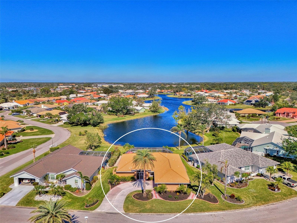
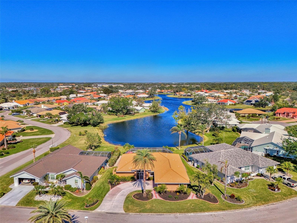
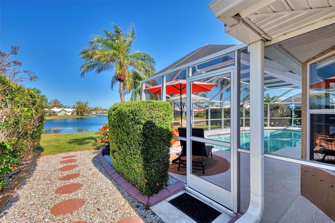
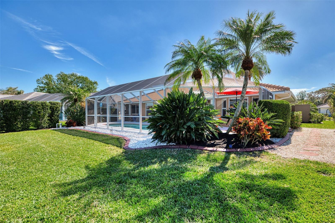
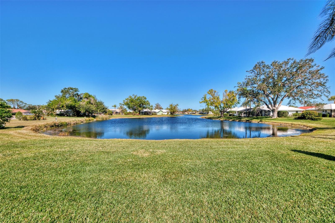
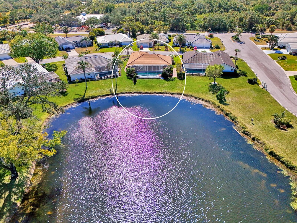
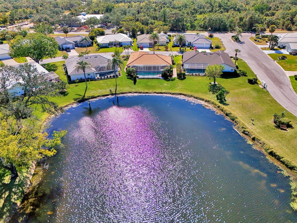
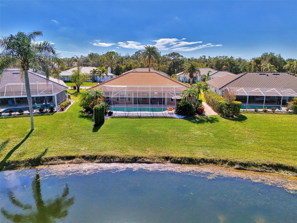
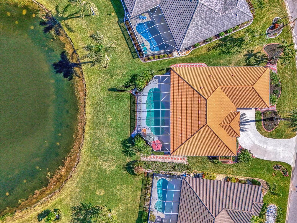
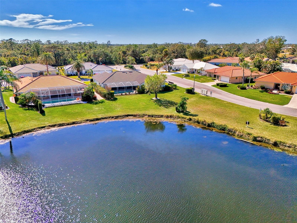
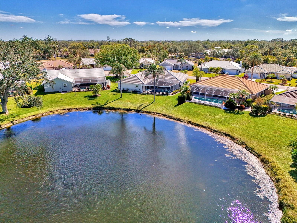
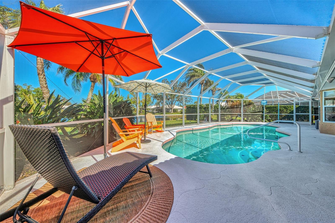
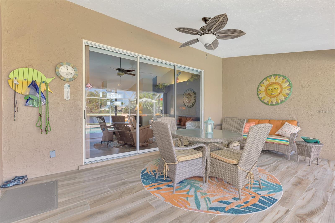
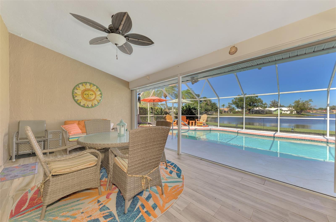
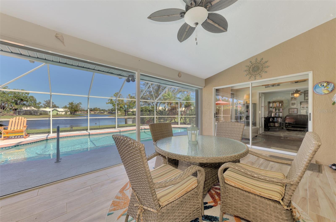
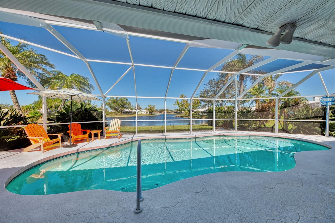
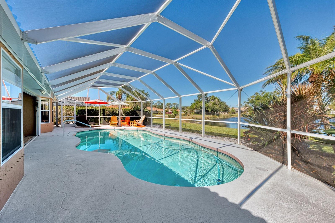
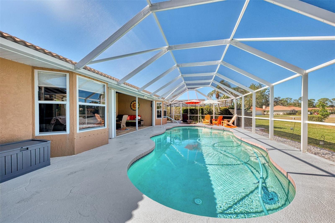
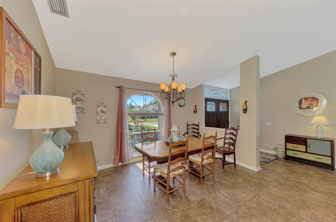
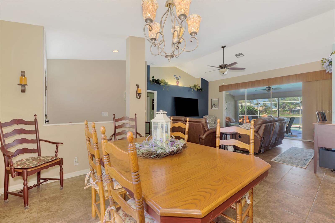
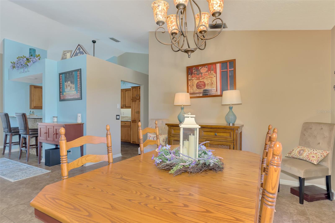
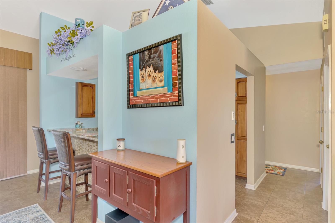
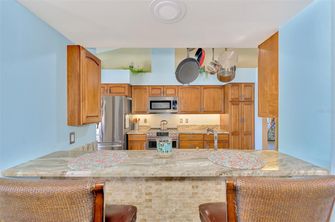
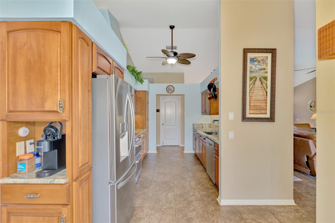
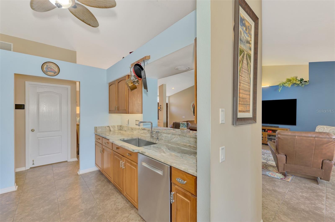
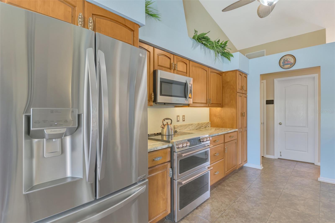
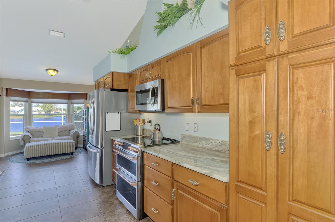
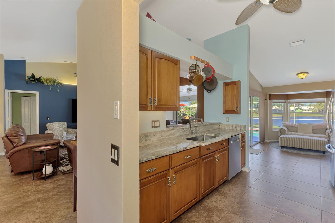
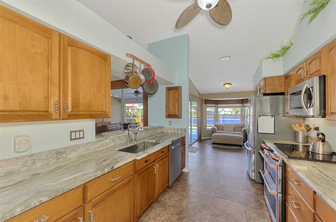
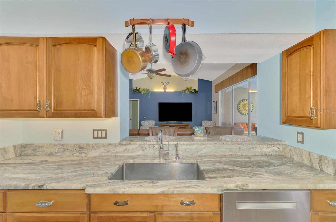
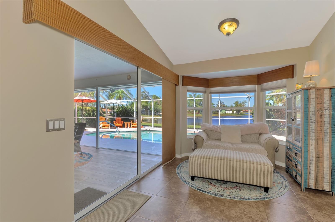
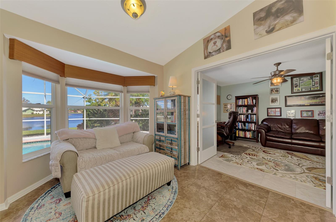
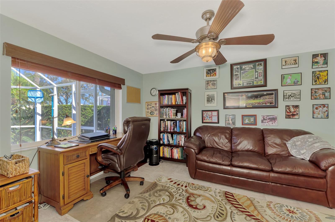
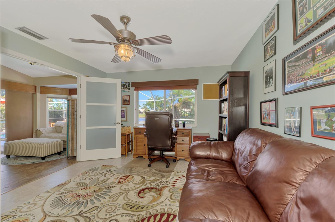
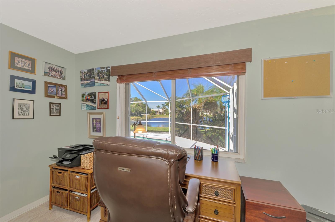
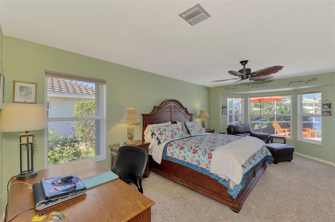
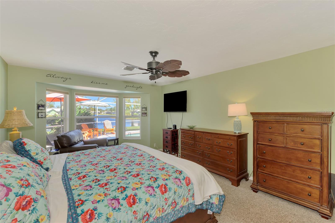
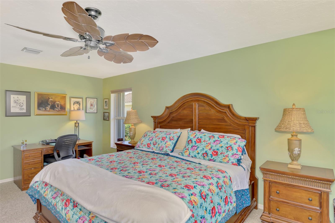
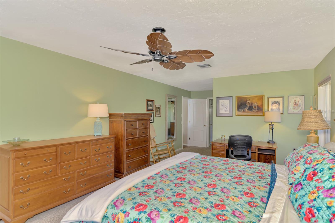
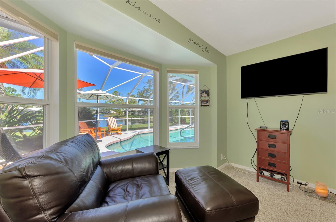
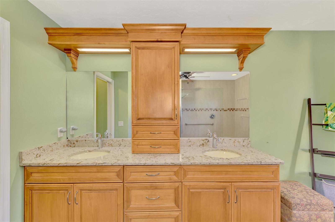
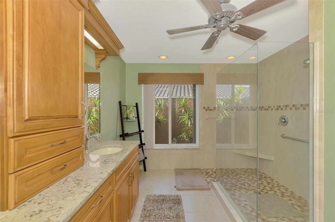
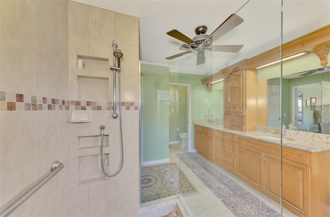
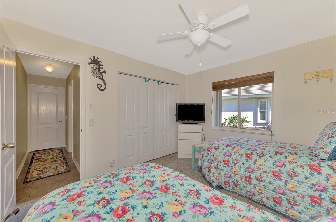
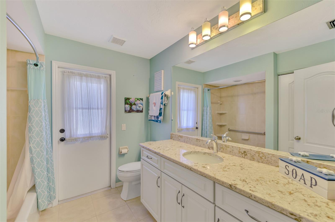
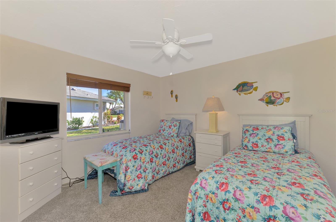
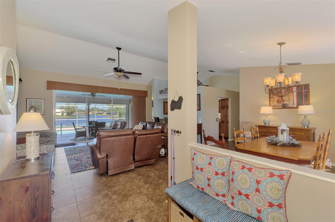
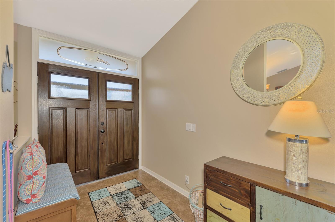
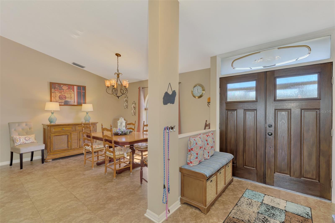
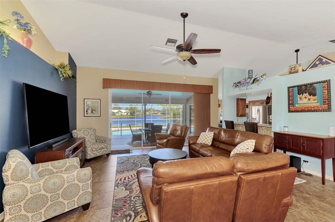
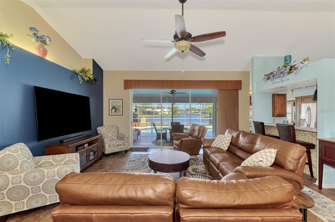
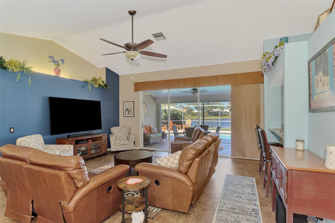
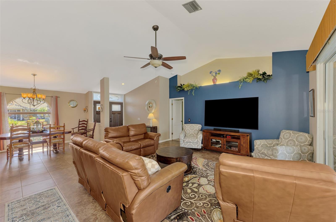
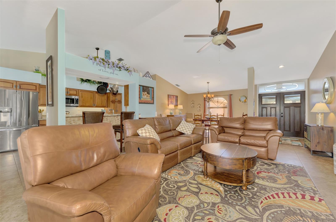
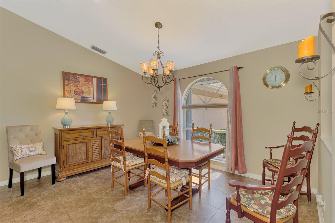
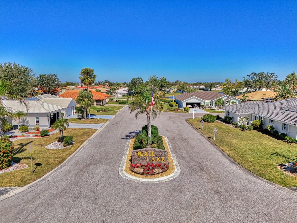
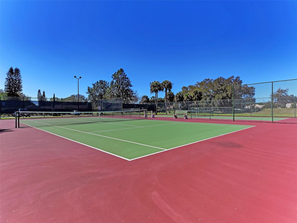
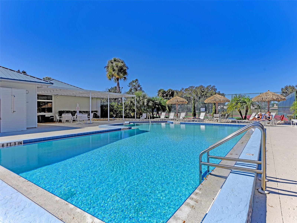
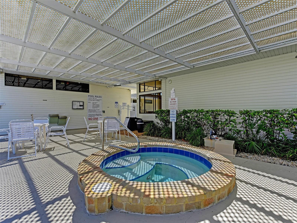
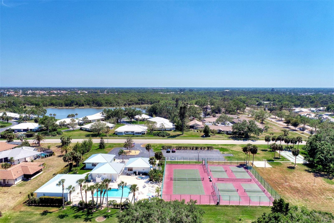
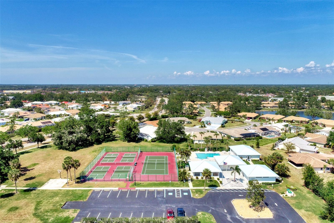
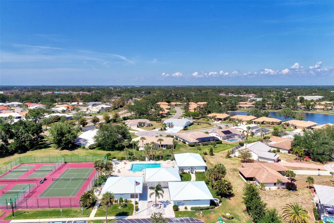
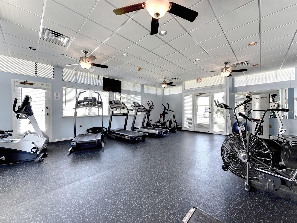
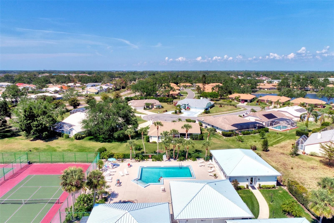
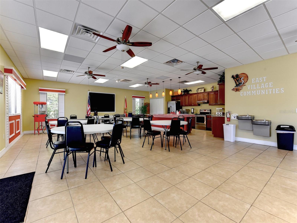
- MLS#: N6136543 ( Residential )
- Street Address: 1815 Killdeer Court
- Viewed: 115
- Price: $589,000
- Price sqft: $208
- Waterfront: Yes
- Wateraccess: Yes
- Waterfront Type: Lake Front,Pond
- Year Built: 1989
- Bldg sqft: 2830
- Bedrooms: 3
- Total Baths: 2
- Full Baths: 2
- Garage / Parking Spaces: 2
- Days On Market: 78
- Additional Information
- Geolocation: 27.0731 / -82.3829
- County: SARASOTA
- City: VENICE
- Zipcode: 34293
- Subdivision: Quail Lake
- Elementary School: Venice Elementary
- Middle School: Venice Area Middle
- High School: Venice Senior High
- Provided by: EXIT KING REALTY
- Contact: Missy Hammen
- 941-497-6060

- DMCA Notice
-
DescriptionStunning Lake views! Looking for a great house in a great location, look here in the sought after community of Quail Lake. This quaint community has only 139 custom built houses, no CDD fees, and low HOA fees. As you approach this updated home you'll be greeted by the fantastic curb appeal with mature landscaping, a side garage, and wide driveway. As you enter the house you'll notice the custom wood toned steel and glass front doors that lead you to the living room where you'll see the beautiful lake right away. Breath taking views! Some key features are a new A/C system (2022), roof (2013), new pool cage (2024), and complete gutter replacement. You'll enjoy floating around your saltwater pool while looking at the lake. House has been freshly painted inside and out. Garage door is hurricane impact and the house has Lexan and accordion shutters throughout, and an electric roll down shutter for the front door, for peace of mind. Both bathrooms have been updated with quartz counters. The expansive master bedroom has lots of space for that big king size bed with a walk in closet and a view of the lake. This beautiful master bathroom has a spa like feel and is updated with quartz counters and a luxurious Roman walk in shower. A must to see! House has a split floor plan that ensures privacy for guests. Both guest bedrooms are generously sized with one having a French door that makes it ideal for an office. Kitchen has soft close wood cabinets with granite counters and stainless steel appliances, which includes a new stove with a double oven. Lanai is spacious enough for entertaining. Tile flooring on the lanai is stylish and durable. This home offers luxury, comfort, and convenience in an unbeatable location. The Quail Lake Community is close to beaches, downtown, restaurants, Wellen Park, Atlantic Braves Training Center and stadium, top rated schools, and shopping. Quail Lake is part of the East Village Master Association and fees are included in the quarterly HOA. Residents have access to the Recreation Center which includes a large heated community pool, tennis courts, pickle ball, shuffle board, basketball court, library, fitness room and a club house. Quail Lake as a community has their own monthly social calendar too. Come see this well maintained beauty today and start living your Venice dream.
All
Similar
Features
Waterfront Description
- Lake Front
- Pond
Appliances
- Dishwasher
- Disposal
- Dryer
- Electric Water Heater
- Ice Maker
- Microwave
- Range
- Refrigerator
- Washer
Association Amenities
- Clubhouse
- Fence Restrictions
- Fitness Center
- Pickleball Court(s)
- Pool
- Vehicle Restrictions
Home Owners Association Fee
- 182.19
Home Owners Association Fee Includes
- Common Area Taxes
- Pool
- Escrow Reserves Fund
Association Name
- Anthony Leone
Association Phone
- 9413741879
Carport Spaces
- 0.00
Close Date
- 0000-00-00
Cooling
- Central Air
Country
- US
Covered Spaces
- 0.00
Exterior Features
- Irrigation System
- Rain Gutters
- Sliding Doors
Flooring
- Carpet
- Ceramic Tile
- Laminate
Garage Spaces
- 2.00
Heating
- Electric
- Heat Pump
High School
- Venice Senior High
Insurance Expense
- 0.00
Interior Features
- Cathedral Ceiling(s)
- Ceiling Fans(s)
- High Ceilings
- Living Room/Dining Room Combo
- Split Bedroom
- Stone Counters
- Thermostat
- Vaulted Ceiling(s)
- Walk-In Closet(s)
- Window Treatments
Legal Description
- LOT 122 QUAIL LAKE
Levels
- One
Living Area
- 2087.00
Middle School
- Venice Area Middle
Area Major
- 34293 - Venice
Net Operating Income
- 0.00
Occupant Type
- Owner
Open Parking Spaces
- 0.00
Other Expense
- 0.00
Parcel Number
- 0439130019
Pets Allowed
- Cats OK
- Dogs OK
Pool Features
- Gunite
- Salt Water
Possession
- Close Of Escrow
Property Type
- Residential
Roof
- Tile
School Elementary
- Venice Elementary
Sewer
- Public Sewer
Style
- Traditional
Tax Year
- 2024
Township
- 39S
Utilities
- Cable Connected
- Electricity Connected
- Public
- Sewer Connected
- Sprinkler Well
- Street Lights
- Water Connected
View
- Water
Views
- 115
Virtual Tour Url
- https://portfolio.precision360photography.com/property/1815-killdeer-ct
Water Source
- Public
Year Built
- 1989
Zoning Code
- RSF1
Listing Data ©2025 Greater Fort Lauderdale REALTORS®
Listings provided courtesy of The Hernando County Association of Realtors MLS.
Listing Data ©2025 REALTOR® Association of Citrus County
Listing Data ©2025 Royal Palm Coast Realtor® Association
The information provided by this website is for the personal, non-commercial use of consumers and may not be used for any purpose other than to identify prospective properties consumers may be interested in purchasing.Display of MLS data is usually deemed reliable but is NOT guaranteed accurate.
Datafeed Last updated on April 20, 2025 @ 12:00 am
©2006-2025 brokerIDXsites.com - https://brokerIDXsites.com
