Share this property:
Contact Tyler Fergerson
Schedule A Showing
Request more information
- Home
- Property Search
- Search results
- 703 Ironwood Drive 114, VENICE, FL 34292
Property Photos
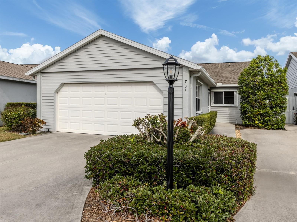

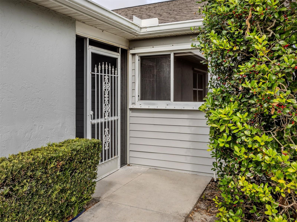
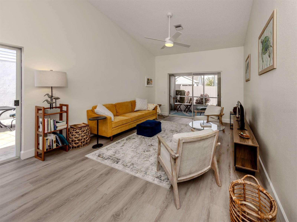
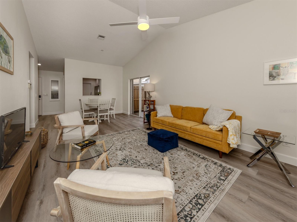

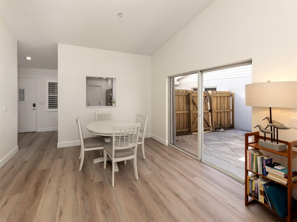
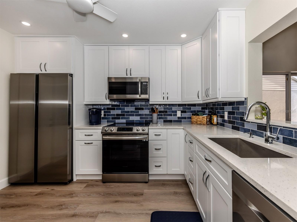
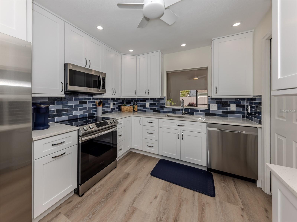
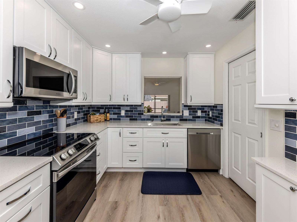
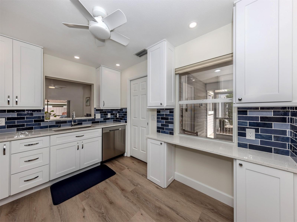
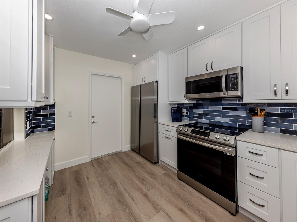
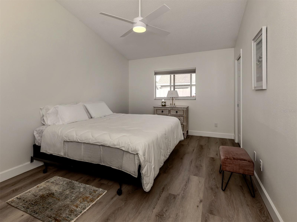
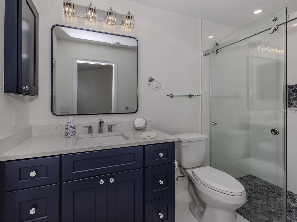
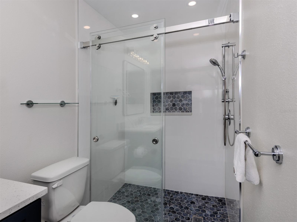
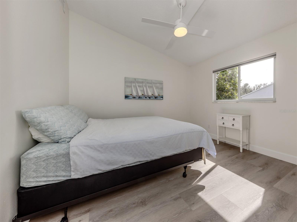
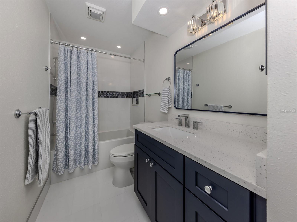
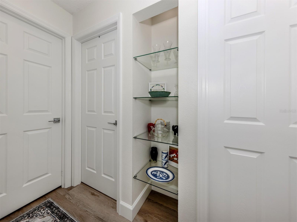
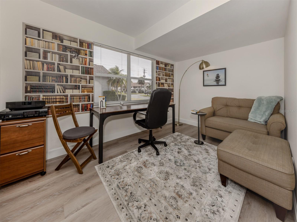
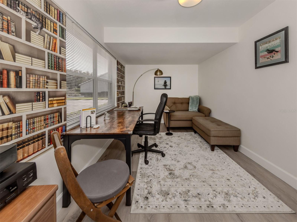
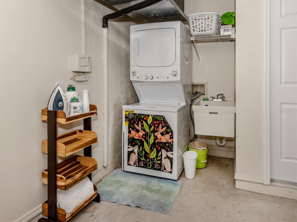
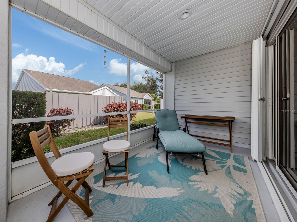
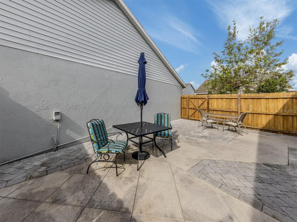
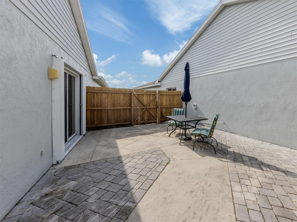
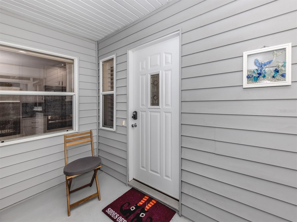
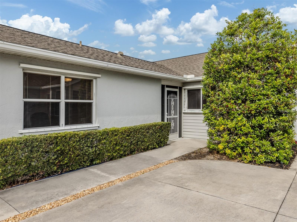
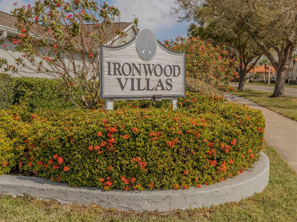
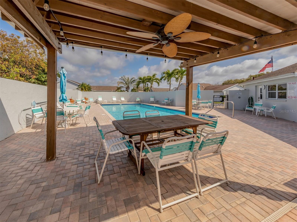
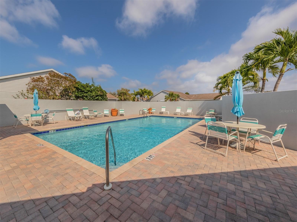
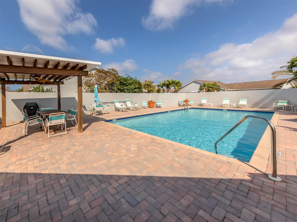
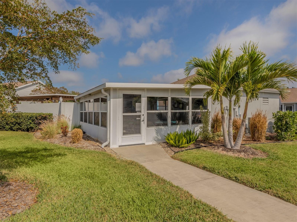
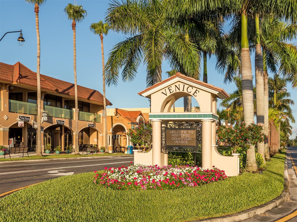
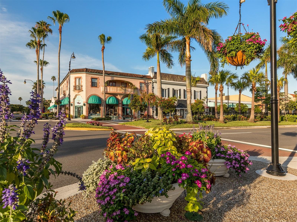
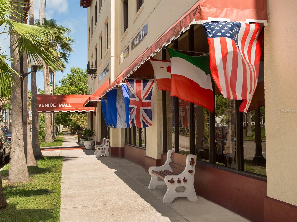

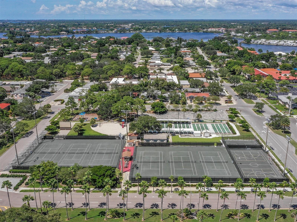
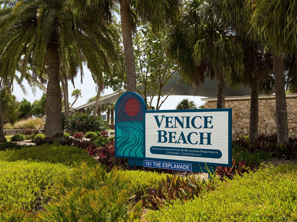
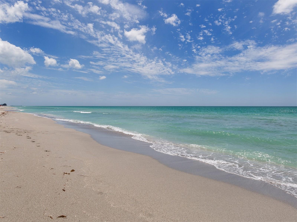
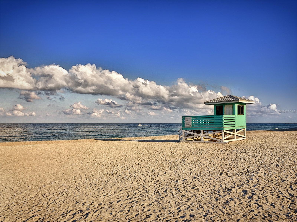
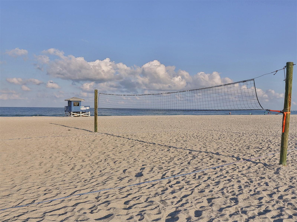
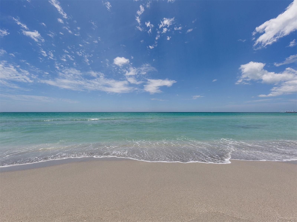
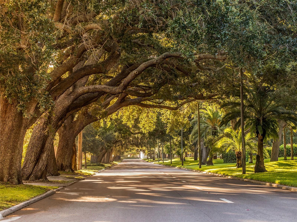
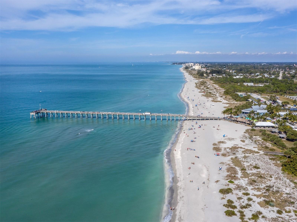
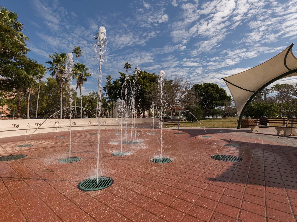
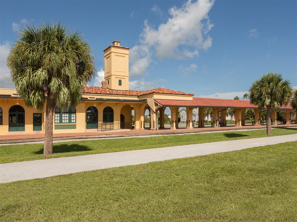
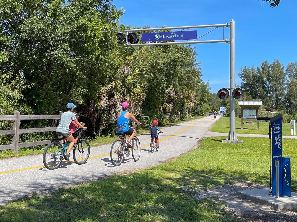
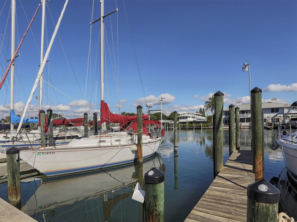

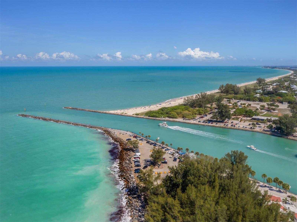
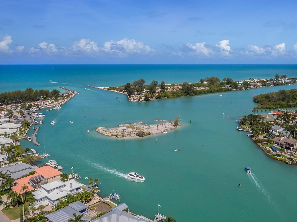
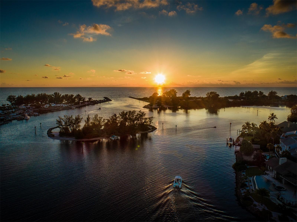
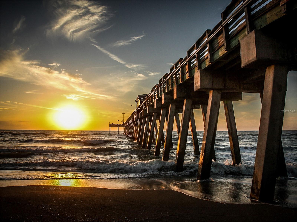
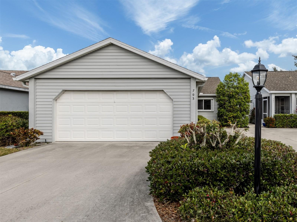
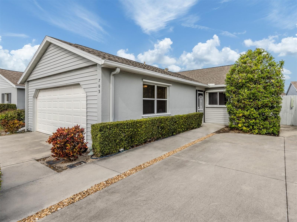
- MLS#: N6136530 ( Residential )
- Street Address: 703 Ironwood Drive 114
- Viewed: 105
- Price: $389,000
- Price sqft: $232
- Waterfront: No
- Year Built: 1993
- Bldg sqft: 1674
- Bedrooms: 3
- Total Baths: 2
- Full Baths: 2
- Garage / Parking Spaces: 1
- Days On Market: 89
- Additional Information
- Geolocation: 27.1054 / -82.41
- County: SARASOTA
- City: VENICE
- Zipcode: 34292
- Subdivision: Ironwood Villas
- Provided by: PREMIER SOTHEBYS INTL REALTY
- Contact: Peggy Olson
- 941-412-3323

- DMCA Notice
-
DescriptionExperience modern elegance when you enter this beautifully updated three bedroom, two bath, one car garage villa in Ironwood Villas, one of Capri Isles area's desired communities. The moment you walk in, you will fall in love and feel at home. This villa is being sold turnkey. New homeowners will appreciate the remodeled kitchen that offers quartz countertops, subway tile backsplash, soft close cabinets/drawers, built in desk area, stainless steel appliances and the efficiency of recessed lighting. Create a seamless flow from kitchen to dining utilizing the pass through window to make entertaining a breeze. The luxury vinyl flooring adds uniform and style throughout the villa. The primary bedroom has a nicely sized walk in closet and a beautifully remodeled en suite bath featuring quartz vanity countertop sink, recessed lighting and a zero entry shower. The second bedroom has a custom built closet. The new homeowner will love the lavish bathtub shower combo in second bath that also features a quartz vanity countertop and recessed lighting. The third bedroom features a walk in closet and can be used as a bedroom, office or study room. The washer, dryer and utility sink are conveniently in the garage. Experience the best of both worlds with time outdoors in the fenced courtyard or spend time out on the screened lanai. Have peace of mind knowing the villa has hurricane shutters which add benefits to the home. Bring your animals along as this is a pet friendly community. Clubhouse and community pool are just a few steps away from this villa. Feel at ease knowing exterior maintenance such as lawn care and landscaping are all taken care of by the association allowing you free time to engage in the Florida lifestyle. Get ready to live your life in paradise as this is a prime location that offers proximity to Capri Isles golfing at half a mile, historic downtown Venice at 2.5 miles, Venice Beach at 3.5 miles, and fine dining and shopping. Be prepared to call this your home and reserve your appointment today to see this adorable villa.
All
Similar
Features
Appliances
- Dishwasher
- Dryer
- Microwave
- Range
- Refrigerator
- Washer
Association Amenities
- Clubhouse
- Pool
Home Owners Association Fee
- 0.00
Home Owners Association Fee Includes
- Pool
- Escrow Reserves Fund
Association Name
- Casey Condominium Management-Megan
Association Phone
- 941-922-3391
Carport Spaces
- 0.00
Close Date
- 0000-00-00
Cooling
- Central Air
Country
- US
Covered Spaces
- 0.00
Exterior Features
- Hurricane Shutters
- Irrigation System
- Lighting
- Rain Gutters
- Sliding Doors
Flooring
- Luxury Vinyl
- Tile
Garage Spaces
- 1.00
Heating
- Central
- Electric
Insurance Expense
- 0.00
Interior Features
- Cathedral Ceiling(s)
- Ceiling Fans(s)
- High Ceilings
- Solid Surface Counters
- Vaulted Ceiling(s)
- Walk-In Closet(s)
Legal Description
- UNIT 114 IRONWOOD VILLAS
Levels
- One
Living Area
- 1268.00
Area Major
- 34292 - Venice
Net Operating Income
- 0.00
Occupant Type
- Owner
Open Parking Spaces
- 0.00
Other Expense
- 0.00
Parcel Number
- 0411061014
Pets Allowed
- Breed Restrictions
- Cats OK
- Dogs OK
Property Type
- Residential
Roof
- Shingle
Sewer
- Public Sewer
Tax Year
- 2024
Township
- 39S
Unit Number
- 114
Utilities
- BB/HS Internet Available
- Cable Available
- Electricity Connected
- Public
- Sewer Connected
- Water Connected
Views
- 105
Virtual Tour Url
- https://vimeo.com/1048968311/bc3a319e39?share=copy
Water Source
- Public
Year Built
- 1993
Zoning Code
- PUD
Listing Data ©2025 Greater Fort Lauderdale REALTORS®
Listings provided courtesy of The Hernando County Association of Realtors MLS.
Listing Data ©2025 REALTOR® Association of Citrus County
Listing Data ©2025 Royal Palm Coast Realtor® Association
The information provided by this website is for the personal, non-commercial use of consumers and may not be used for any purpose other than to identify prospective properties consumers may be interested in purchasing.Display of MLS data is usually deemed reliable but is NOT guaranteed accurate.
Datafeed Last updated on April 21, 2025 @ 12:00 am
©2006-2025 brokerIDXsites.com - https://brokerIDXsites.com
