Share this property:
Contact Tyler Fergerson
Schedule A Showing
Request more information
- Home
- Property Search
- Search results
- 450 Wexford Circle 106, VENICE, FL 34293
Property Photos
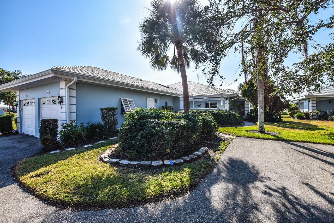

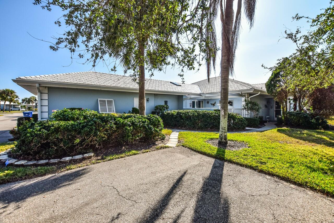
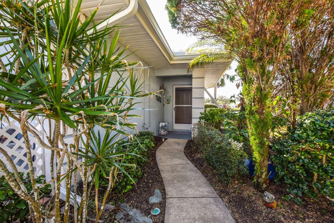
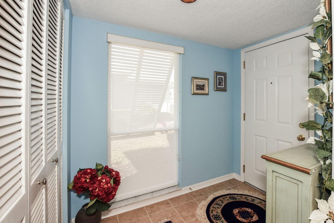
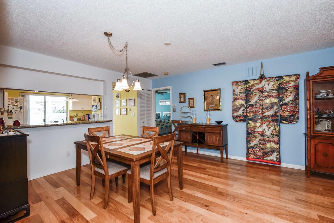
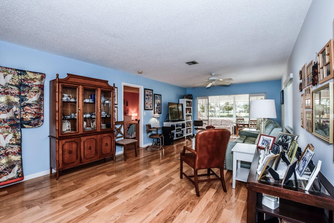
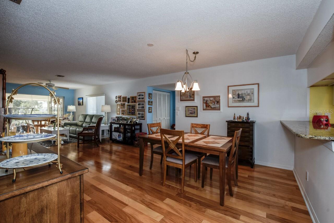
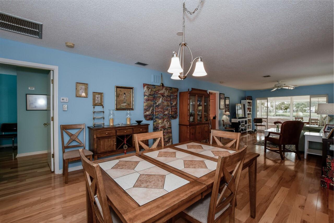
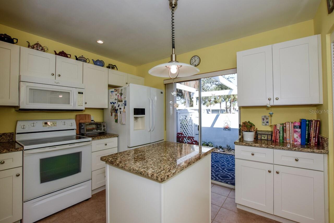
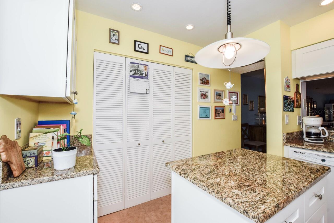
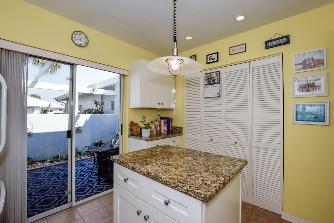
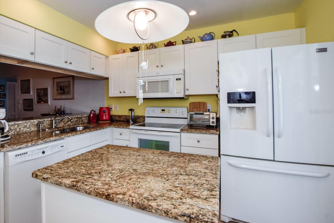
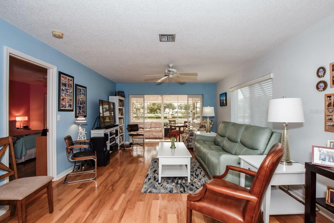
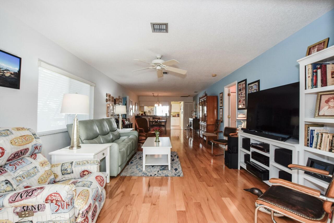
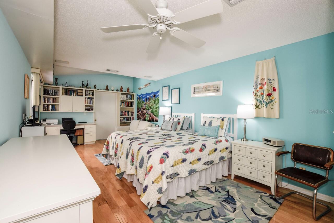
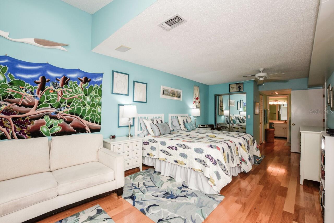
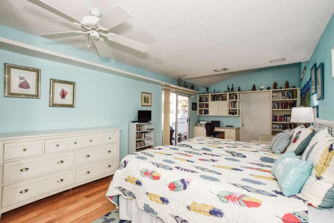
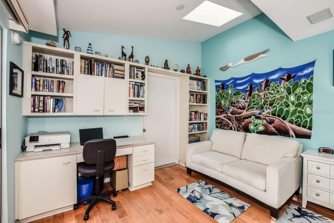
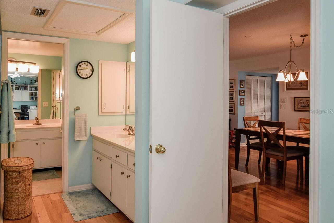
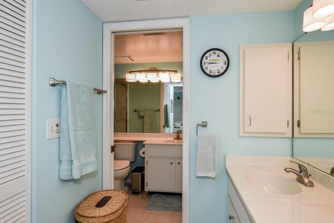
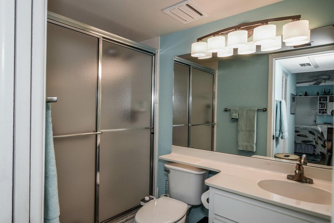
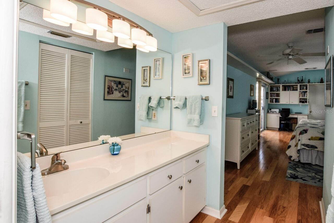
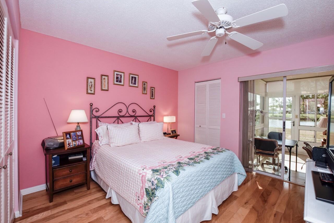
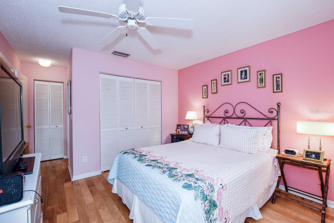
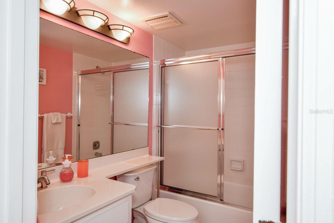
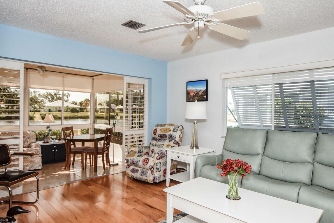
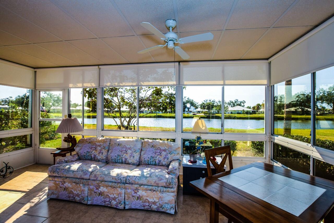
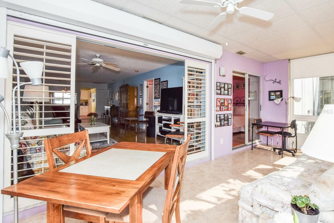
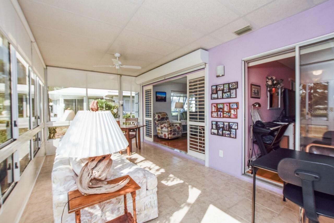
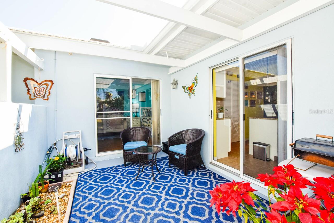
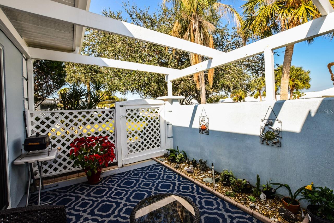
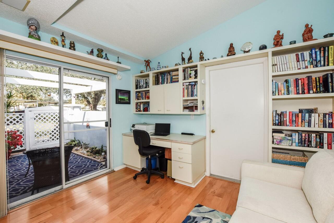
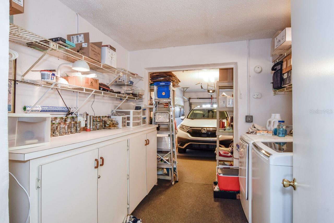
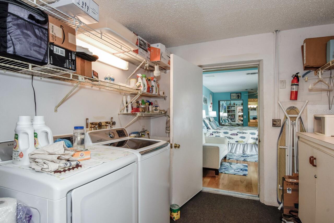
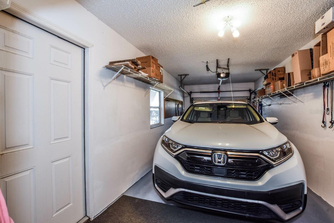
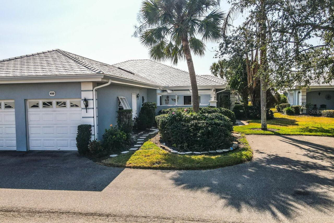
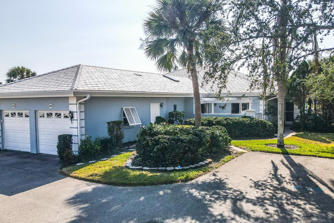
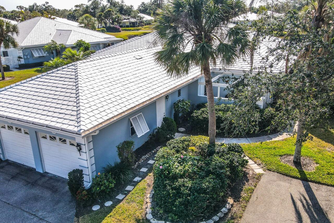
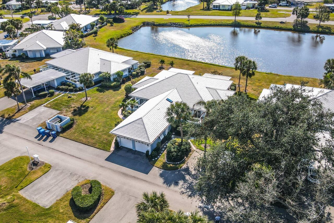
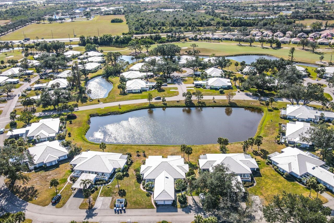
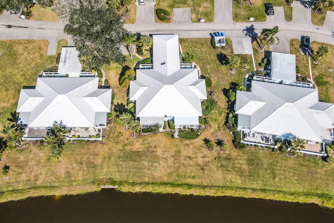
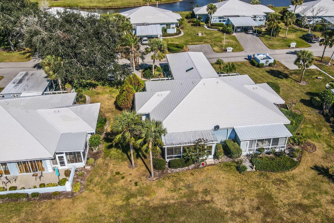
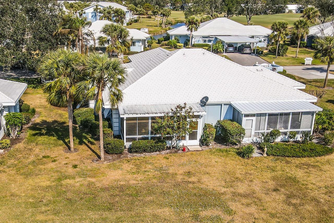
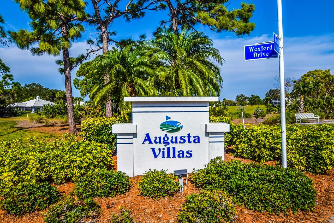
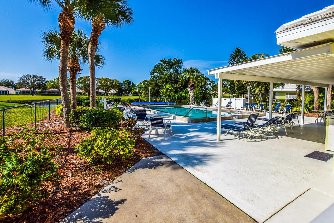
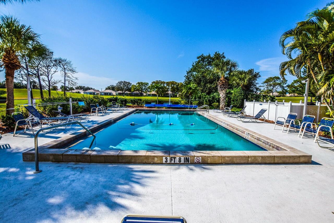
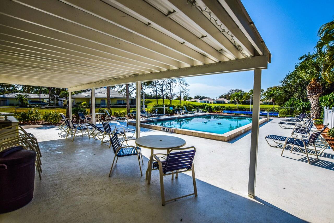
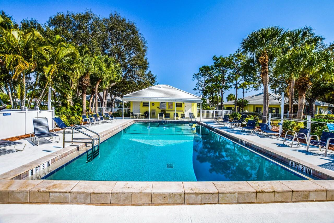
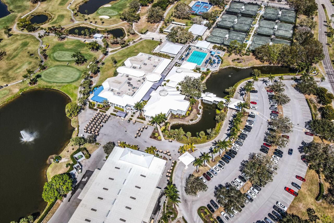
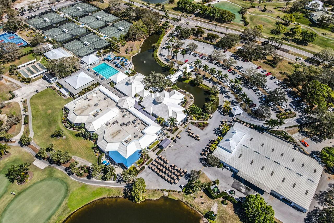
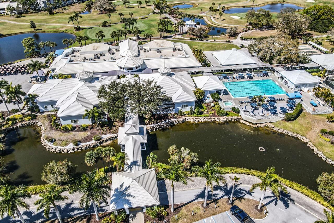
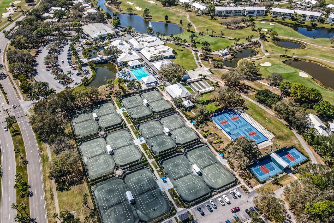
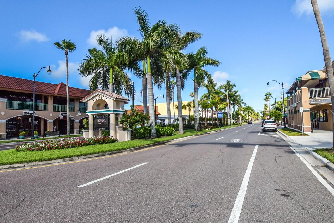
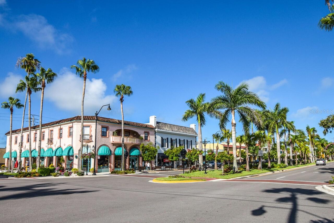
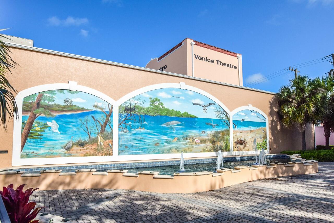
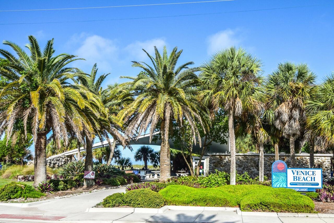
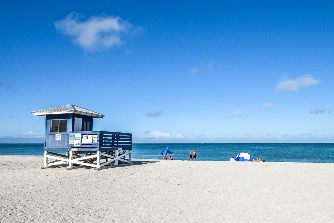
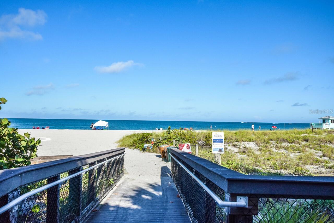
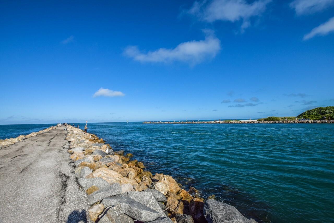
- MLS#: N6136442 ( Residential )
- Street Address: 450 Wexford Circle 106
- Viewed: 132
- Price: $299,000
- Price sqft: $155
- Waterfront: No
- Year Built: 1980
- Bldg sqft: 1929
- Bedrooms: 2
- Total Baths: 2
- Full Baths: 2
- Garage / Parking Spaces: 1
- Days On Market: 95
- Additional Information
- Geolocation: 27.057 / -82.364
- County: SARASOTA
- City: VENICE
- Zipcode: 34293
- Subdivision: Augusta Villas At Plan
- Elementary School: Taylor Ranch Elementary
- Middle School: Venice Area Middle
- High School: Venice Senior High
- Provided by: MICHAEL SAUNDERS & COMPANY
- Contact: Bambi Utton
- 941-493-2500

- DMCA Notice
-
DescriptionThis charming 2 Bedroom Paired Villa with a Den located in Augusta Villas at The Plantation Golf and Country Club offers a serene living experience with picturesque sparkling Lake views. A unique attached 1 car Garage allows for additional Storage perfect for golf clubs, beach gear and all sporting equipment. The Gourmet Kitchen features modern Appliances, granite countertops and ample wood Cabinetry complete with an Island perfect for prepping the evening dinners. Sliding Glass doors lead into a private Courtyard where your Gas Grill is easily accessed. The Attached Glass Enclosed Sun Room invites you to relax with your morning coffee while enjoying the beautiful Southern lake views. Both Bedrooms are generously sized with the Main Bedroom offering an attached Den complete with Sliding Doors and a Skylight providing lots of natural light. This home comes partially furnished ( please see the list attached). Augusta Villas all have New Roofs and have the privilege of 2 Community Pools where neighbors gather to relax and catch up on the latest news. If Golf, Pickleball, Tennis, Fitness or Bocce are your passion then Membership is available at The Plantation Golf and Country Club.
All
Similar
Features
Appliances
- Dishwasher
- Disposal
- Dryer
- Microwave
- Range
- Refrigerator
- Washer
Association Amenities
- Cable TV
- Clubhouse
- Pool
- Recreation Facilities
Home Owners Association Fee
- 0.00
Home Owners Association Fee Includes
- Cable TV
- Pool
- Escrow Reserves Fund
- Maintenance Structure
- Maintenance Grounds
- Pest Control
- Recreational Facilities
Association Name
- AMI
Association Phone
- 941-493-0287
Carport Spaces
- 0.00
Close Date
- 0000-00-00
Cooling
- Central Air
- Humidity Control
Country
- US
Covered Spaces
- 0.00
Exterior Features
- Courtyard
- Rain Gutters
- Sliding Doors
- Storage
Flooring
- Ceramic Tile
- Wood
Furnished
- Partially
Garage Spaces
- 1.00
Heating
- Central
High School
- Venice Senior High
Insurance Expense
- 0.00
Interior Features
- Ceiling Fans(s)
- Living Room/Dining Room Combo
- Skylight(s)
- Walk-In Closet(s)
Legal Description
- UNIT 106 AUGUSTA VILLAS AT THE PLANTATION
Levels
- One
Living Area
- 1485.00
Middle School
- Venice Area Middle
Area Major
- 34293 - Venice
Net Operating Income
- 0.00
Occupant Type
- Owner
Open Parking Spaces
- 0.00
Other Expense
- 0.00
Other Structures
- Storage
Parcel Number
- 0443051106
Parking Features
- Garage Door Opener
Pets Allowed
- Cats OK
- Dogs OK
- Yes
Property Type
- Residential
Roof
- Tile
School Elementary
- Taylor Ranch Elementary
Sewer
- Public Sewer
Style
- Florida
Tax Year
- 2024
Township
- 39
Unit Number
- 106
Utilities
- Cable Connected
- Electricity Connected
View
- Water
Views
- 132
Virtual Tour Url
- https://fusion.realtourvision.com/idx/258945
Water Source
- Public
Year Built
- 1980
Zoning Code
- RSF2
Listing Data ©2025 Greater Fort Lauderdale REALTORS®
Listings provided courtesy of The Hernando County Association of Realtors MLS.
Listing Data ©2025 REALTOR® Association of Citrus County
Listing Data ©2025 Royal Palm Coast Realtor® Association
The information provided by this website is for the personal, non-commercial use of consumers and may not be used for any purpose other than to identify prospective properties consumers may be interested in purchasing.Display of MLS data is usually deemed reliable but is NOT guaranteed accurate.
Datafeed Last updated on April 20, 2025 @ 12:00 am
©2006-2025 brokerIDXsites.com - https://brokerIDXsites.com
