Share this property:
Contact Tyler Fergerson
Schedule A Showing
Request more information
- Home
- Property Search
- Search results
- 380 Three Lakes Lane F, VENICE, FL 34285
Property Photos
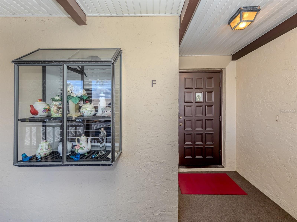

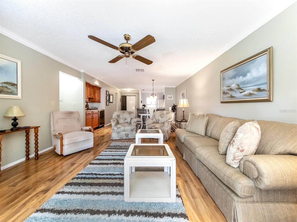
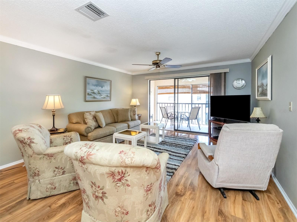
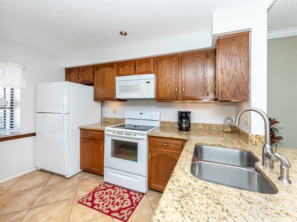
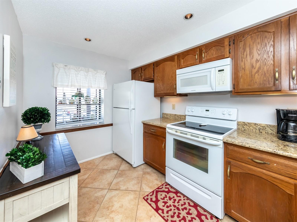
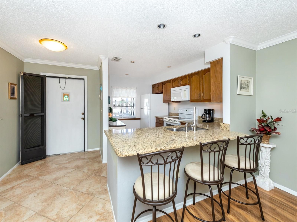
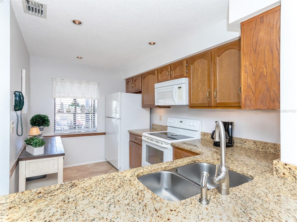
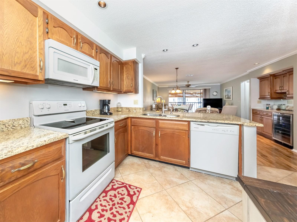
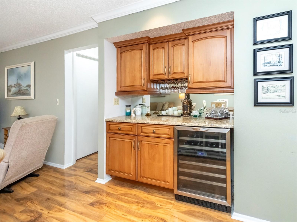
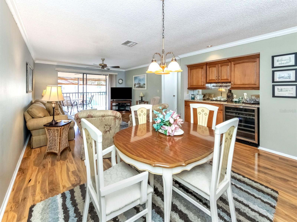
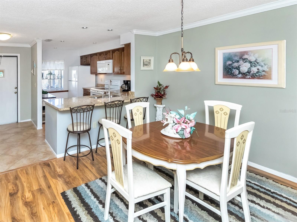
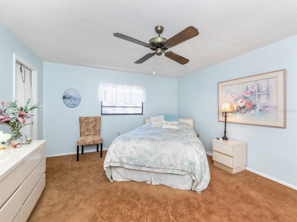
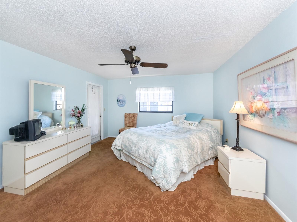
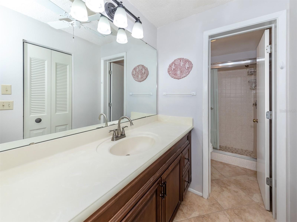
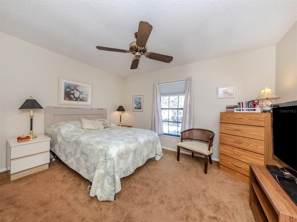
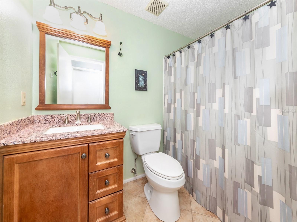
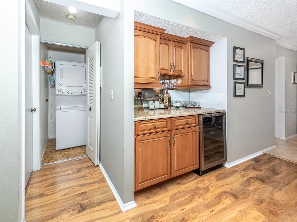
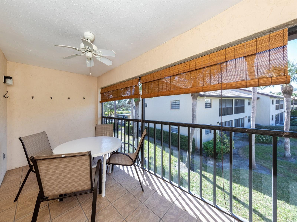
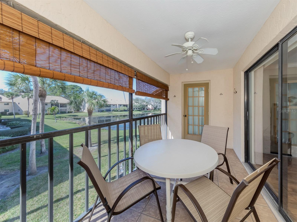
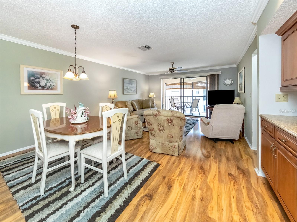
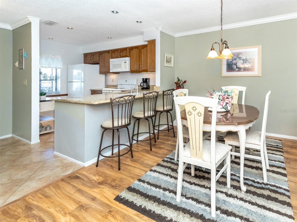
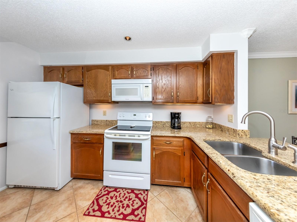
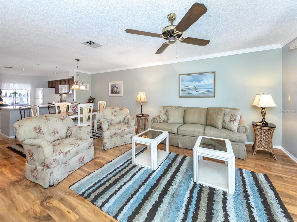
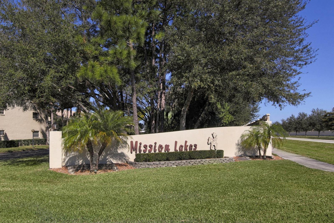
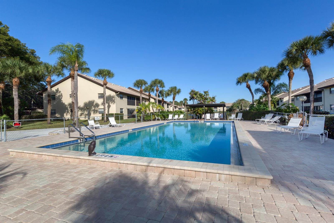
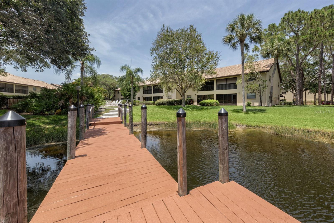
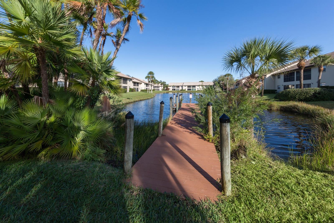
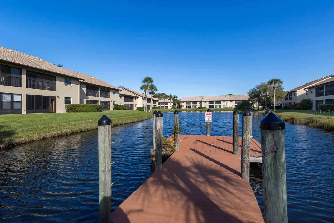
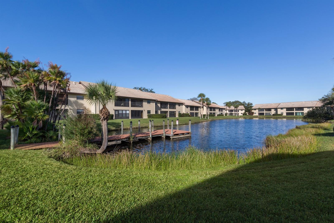
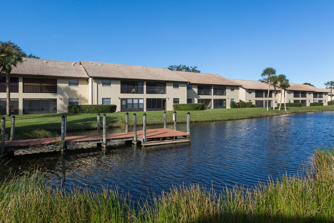
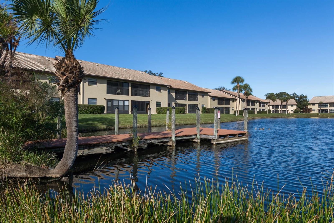
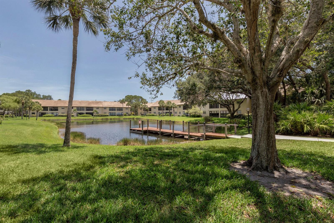
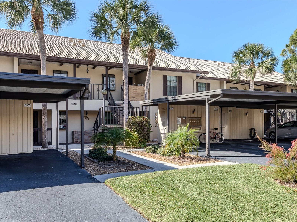
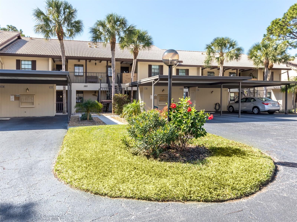
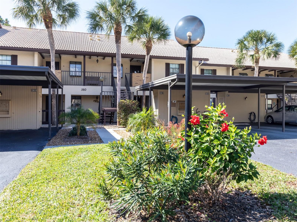
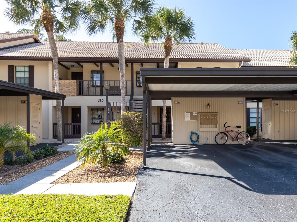
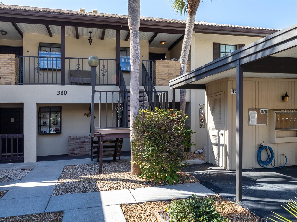
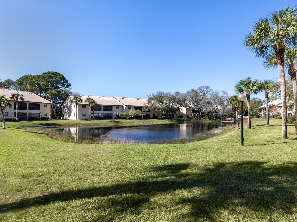
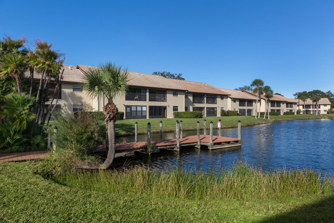
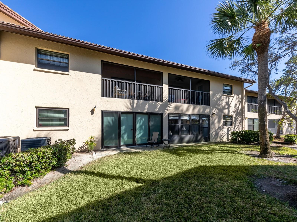
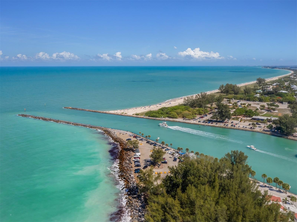
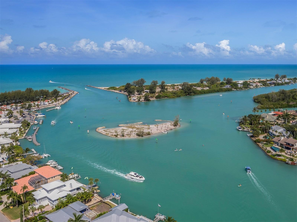
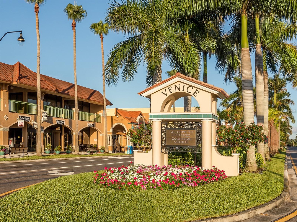
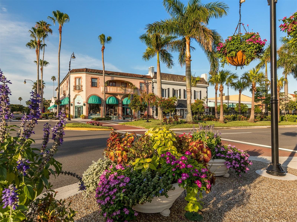
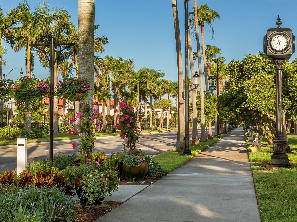
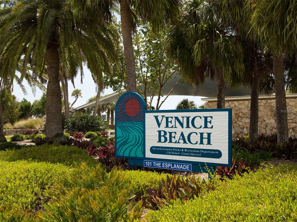
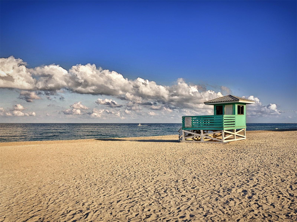
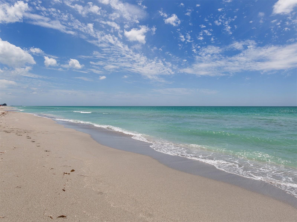
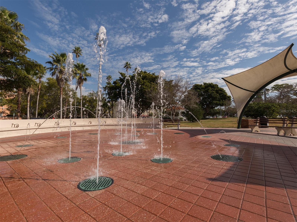
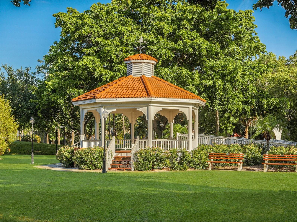
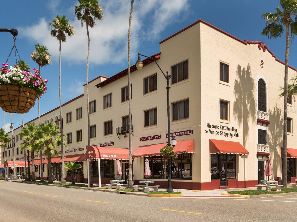
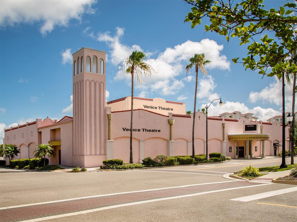
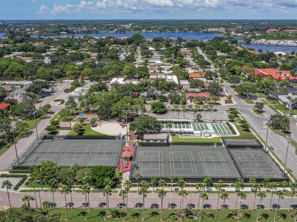
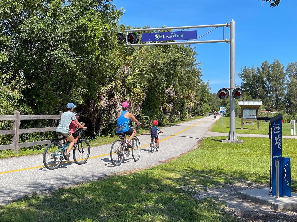
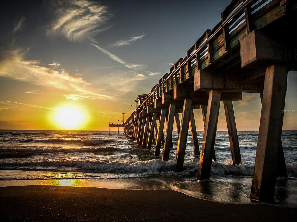
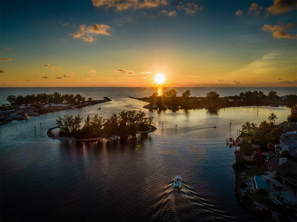
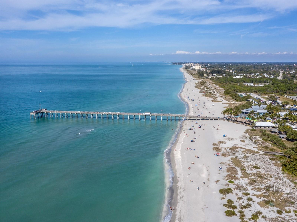
- MLS#: N6136389 ( Residential )
- Street Address: 380 Three Lakes Lane F
- Viewed: 99
- Price: $275,900
- Price sqft: $177
- Waterfront: No
- Year Built: 1986
- Bldg sqft: 1555
- Bedrooms: 2
- Total Baths: 2
- Full Baths: 2
- Garage / Parking Spaces: 1
- Days On Market: 99
- Additional Information
- Geolocation: 27.0806 / -82.4188
- County: SARASOTA
- City: VENICE
- Zipcode: 34285
- Subdivision: Mission Lakes
- Building: Mission Lakes
- Elementary School: Venice
- Middle School: Venice Area
- High School: Venice Senior
- Provided by: PREMIER SOTHEBYS INTL REALTY
- Contact: Jody Callan
- 941-412-3323

- DMCA Notice
-
DescriptionWelcome to Mission Lakes! Lovely updated upper unit overlooking the water being sold turnkey furnished. With gorgeous views of one of the community lakes from your screened balcony, this condominium is a must see. Welcome to a clean home with an open floor plan that has been thoughtfully renovated and updated. Updated AC unit in 2020, new interior, stacked washer and dryer in 2020 and water heater in 2019. The kitchen update features new cabinetry and granite countertops with a spacious eat in breakfast bar addition. The kitchen is open to the dinette space and living room creating an open and airy space. The living room boasts a new bar area with a stainless steel wine chiller and beautiful built in cabinets and granite countertop ideal for entertaining. The primary bedroom offers access to the lanai and features a large walk in closet and en suite bath. The in unit full size washer and dryer will be greatly appreciated. The split floor plan allows guests their own space with access to a second bath with updated vanity. Two cars are allowed while parked tandem in the designated covered parking space complete with additional exterior storage for bikes and beach toys. Mission Lakes is a quaint community consisting of 265 units among three lakes, one of which features a day dock that residents can enjoy. Residents have the use of three separate heated swimming pools. Quarterly maintenance fees include cable TV, water, trash and recycling collection. Ideally near the Island of Venice, Mission Lakes is near shopping, upscale dining, arts and beaches, as well as the downtown Venice area which serves as the venue for community festivals, parades and activities. Mission Lakes is a pet free community.
All
Similar
Features
Appliances
- Dishwasher
- Dryer
- Electric Water Heater
- Microwave
- Range
- Refrigerator
- Washer
- Wine Refrigerator
Association Amenities
- Fence Restrictions
- Maintenance
- Pool
- Vehicle Restrictions
Home Owners Association Fee
- 0.00
Home Owners Association Fee Includes
- Cable TV
- Pool
- Escrow Reserves Fund
- Maintenance Grounds
- Management
- Private Road
- Sewer
- Trash
- Water
Association Name
- Keys-Caldwell
Association Phone
- 941.408.8293
Carport Spaces
- 1.00
Close Date
- 0000-00-00
Cooling
- Central Air
Country
- US
Covered Spaces
- 0.00
Exterior Features
- Sliding Doors
- Storage
Flooring
- Carpet
- Ceramic Tile
- Laminate
Furnished
- Furnished
Garage Spaces
- 0.00
Heating
- Central
- Electric
High School
- Venice Senior High
Insurance Expense
- 0.00
Interior Features
- Ceiling Fans(s)
- Eat-in Kitchen
- Living Room/Dining Room Combo
- Open Floorplan
- PrimaryBedroom Upstairs
- Solid Wood Cabinets
- Split Bedroom
- Stone Counters
- Walk-In Closet(s)
Legal Description
- UNIT 330 MISSION LAKES PH 3
Levels
- One
Living Area
- 1064.00
Lot Features
- Cleared
- City Limits
- Landscaped
- Paved
- Private
Middle School
- Venice Area Middle
Area Major
- 34285 - Venice
Net Operating Income
- 0.00
Occupant Type
- Vacant
Open Parking Spaces
- 0.00
Other Expense
- 0.00
Other Structures
- Storage
Parcel Number
- 0428091202
Parking Features
- Covered
- Ground Level
- Guest
- Reserved
- Tandem
Pets Allowed
- No
Possession
- Close Of Escrow
Property Condition
- Completed
Property Type
- Residential
Roof
- Tile
School Elementary
- Venice Elementary
Sewer
- Public Sewer
Style
- Florida
Tax Year
- 2023
Township
- 39S
Utilities
- Cable Connected
- Electricity Connected
- Public
- Sewer Connected
- Underground Utilities
- Water Connected
View
- Water
Views
- 99
Water Source
- Public
Year Built
- 1986
Zoning Code
- RMF3
Listing Data ©2025 Greater Fort Lauderdale REALTORS®
Listings provided courtesy of The Hernando County Association of Realtors MLS.
Listing Data ©2025 REALTOR® Association of Citrus County
Listing Data ©2025 Royal Palm Coast Realtor® Association
The information provided by this website is for the personal, non-commercial use of consumers and may not be used for any purpose other than to identify prospective properties consumers may be interested in purchasing.Display of MLS data is usually deemed reliable but is NOT guaranteed accurate.
Datafeed Last updated on April 24, 2025 @ 12:00 am
©2006-2025 brokerIDXsites.com - https://brokerIDXsites.com
