Share this property:
Contact Tyler Fergerson
Schedule A Showing
Request more information
- Home
- Property Search
- Search results
- 17535 Opal Sand Drive 102, VENICE, FL 34293
Property Photos
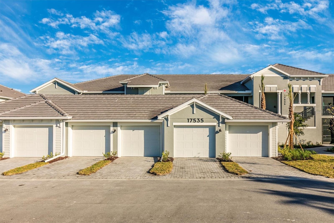

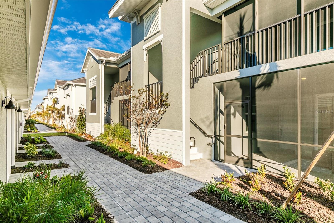
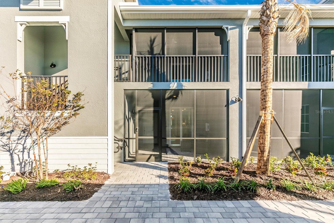
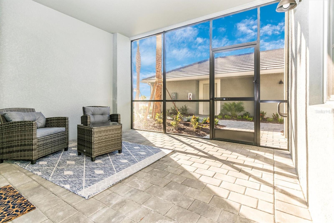
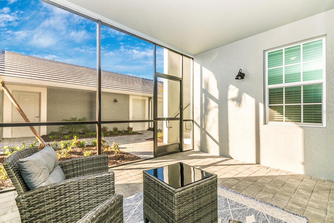
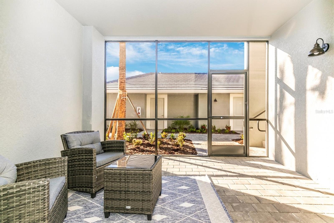
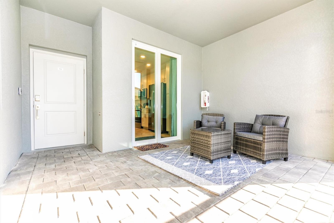
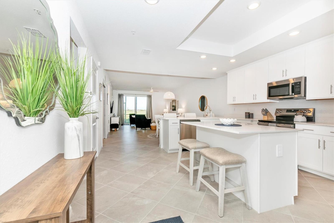
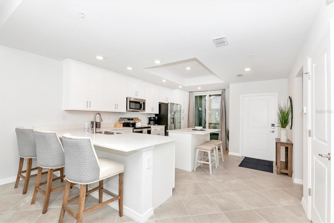
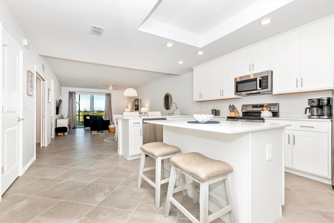
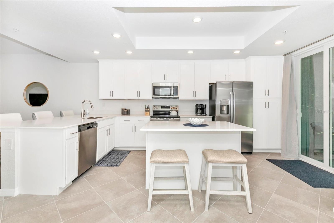
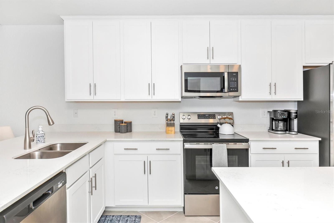
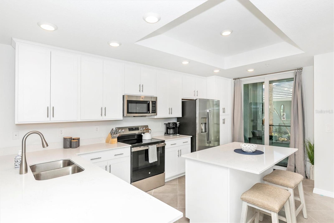
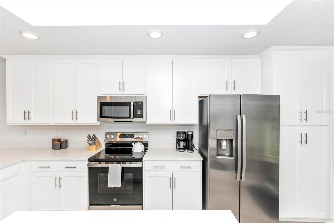
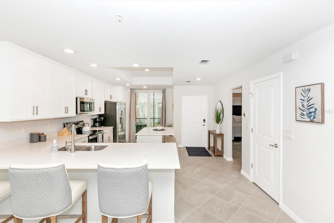
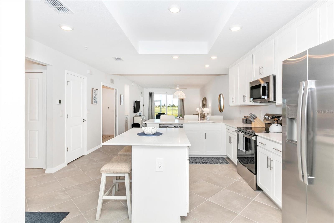
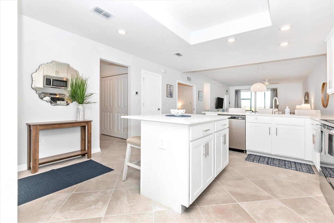
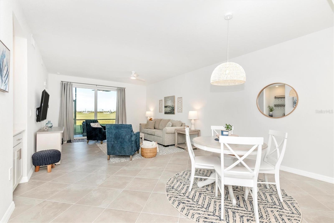
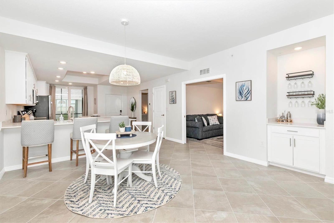
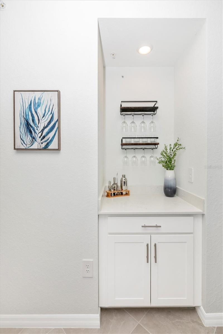
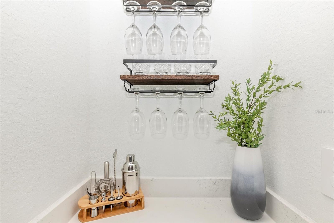
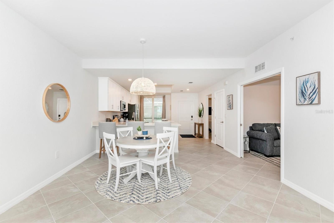
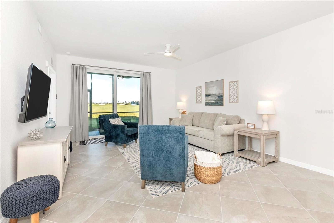
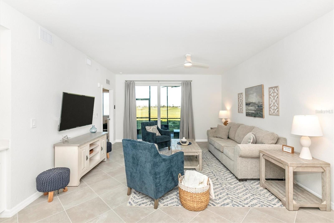
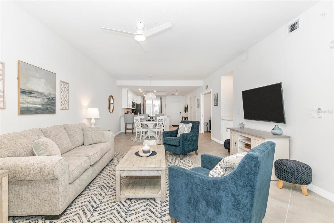
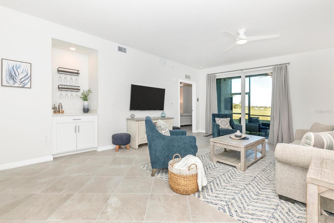
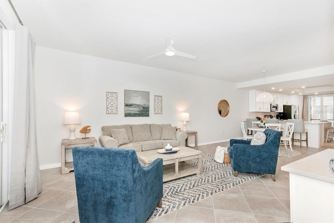
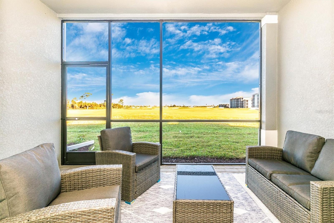
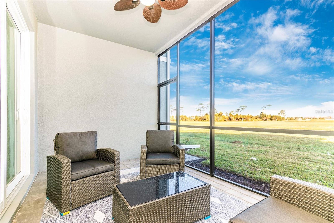
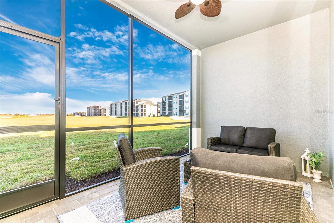
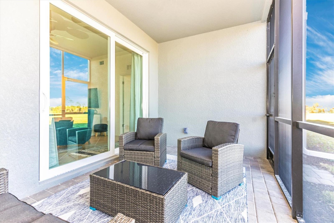
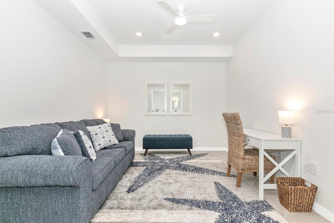
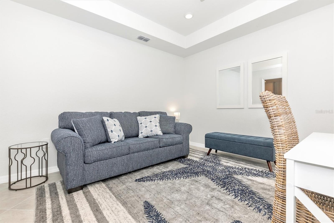
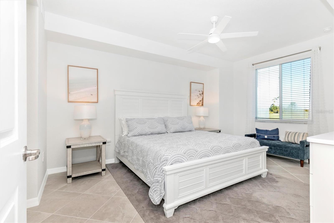
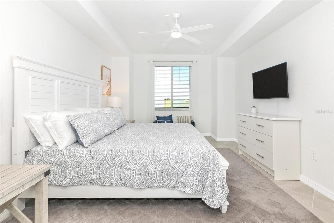
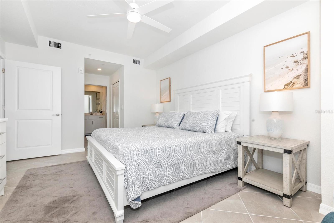
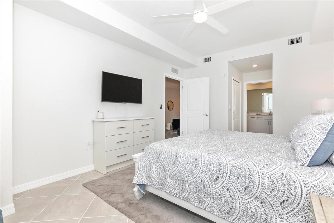
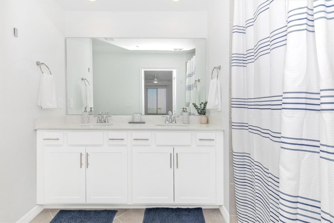
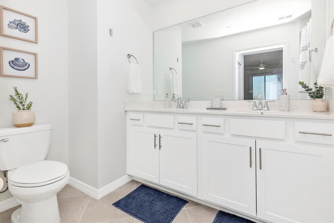
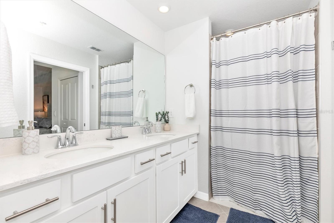
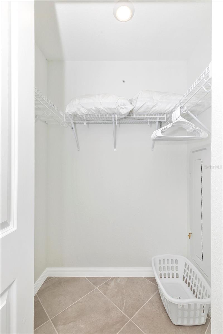
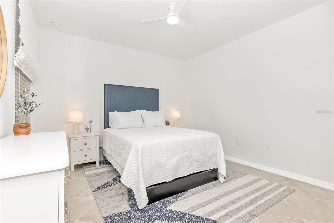
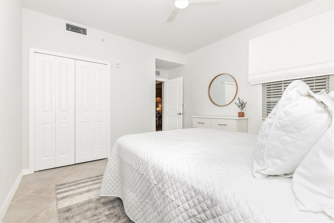
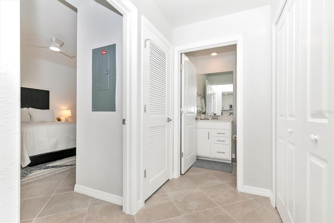
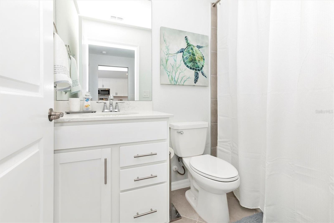
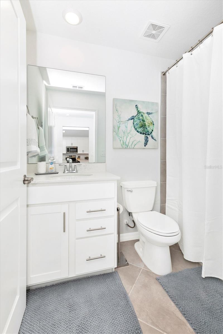
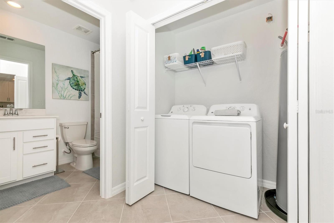
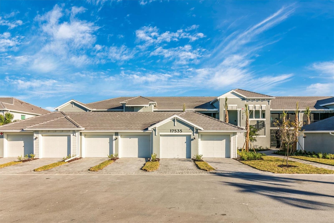
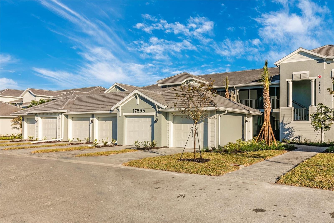
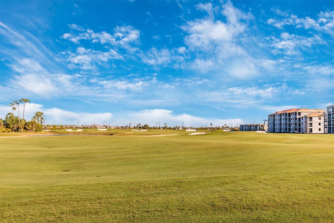
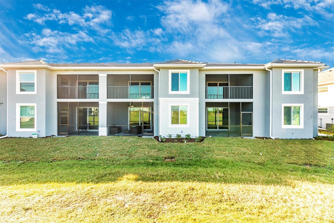
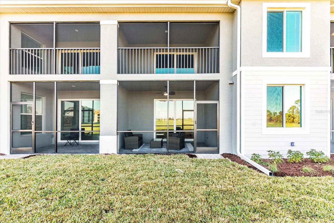
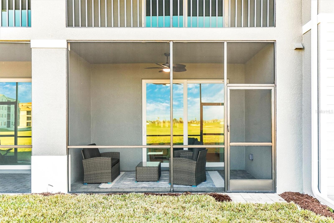
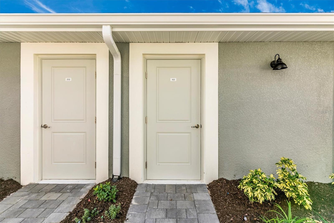
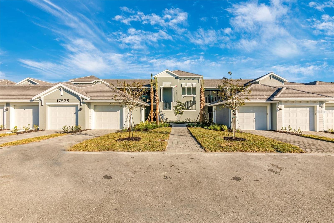
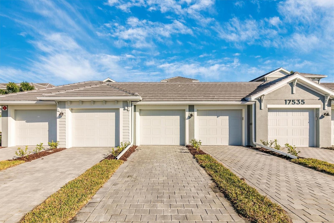
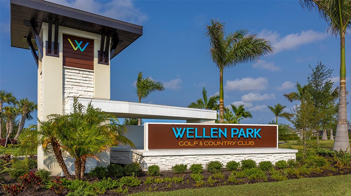
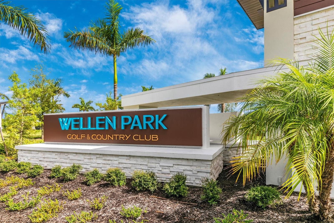
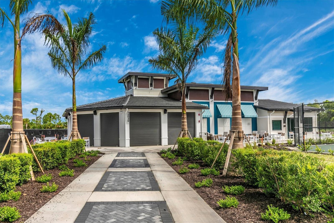
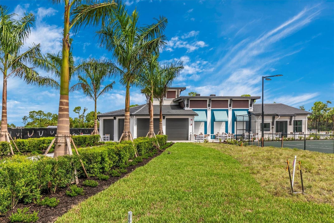
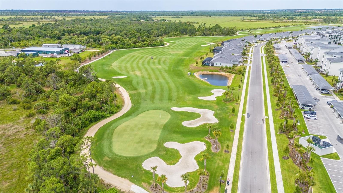
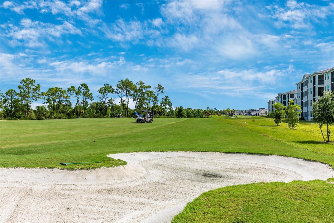
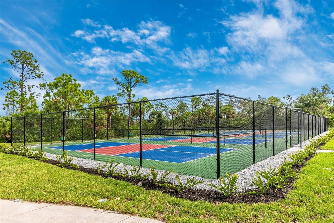

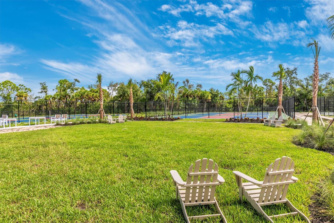
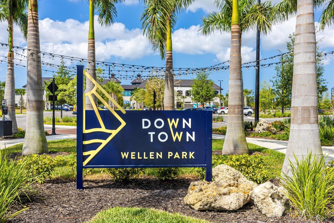
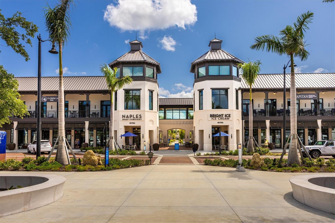
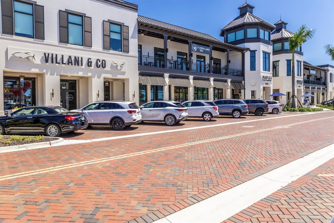
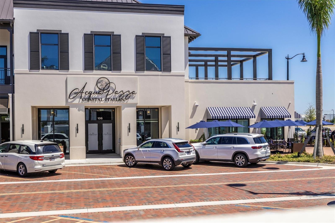
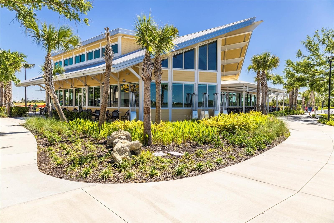
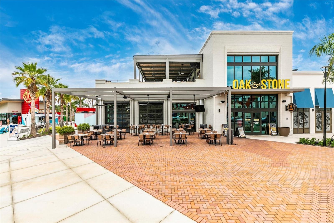
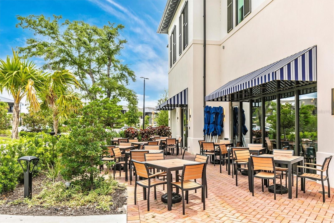
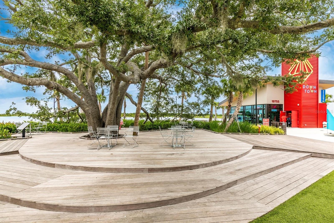
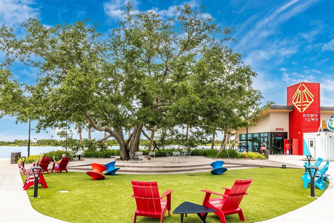
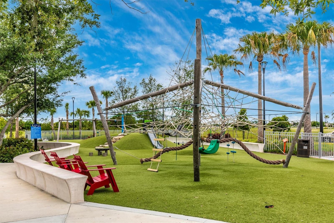
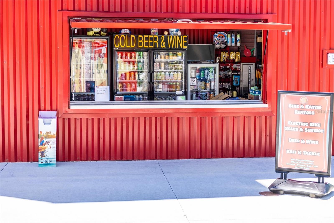
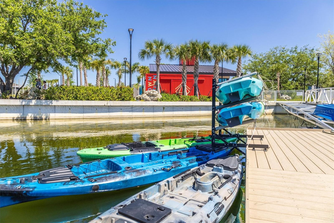

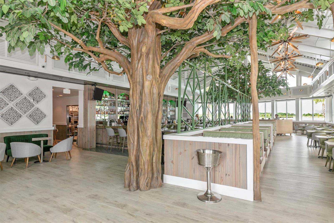
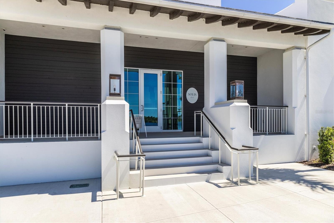
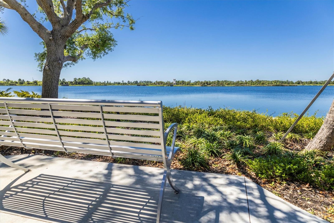
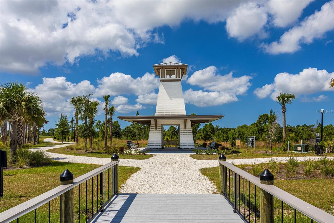
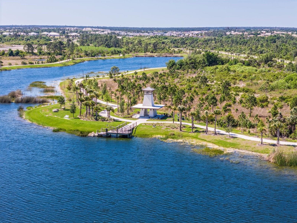
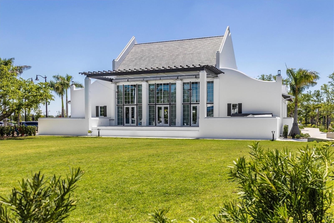
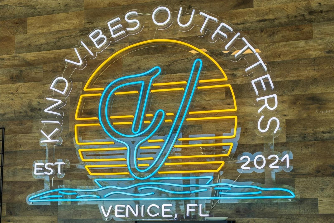
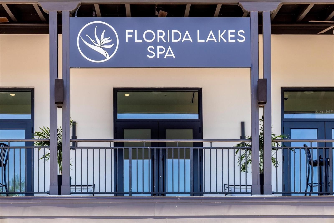
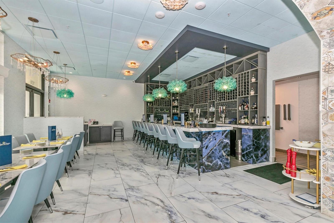
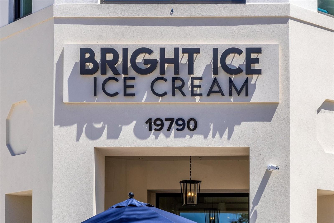

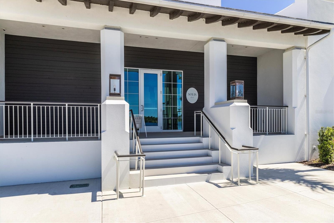
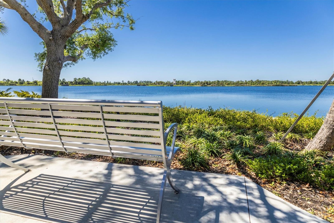
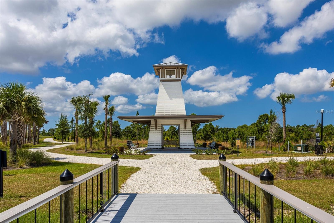
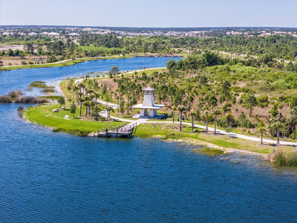
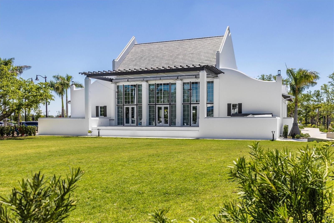
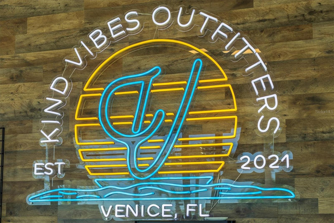
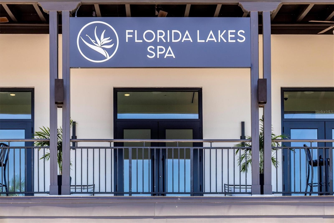
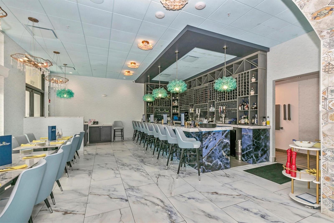
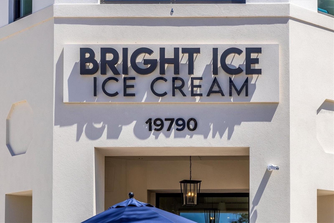

- MLS#: N6135784 ( Residential Lease )
- Street Address: 17535 Opal Sand Drive 102
- Viewed: 83
- Price: $3,000
- Price sqft: $2
- Waterfront: No
- Year Built: 2024
- Bldg sqft: 1720
- Bedrooms: 2
- Total Baths: 2
- Full Baths: 2
- Garage / Parking Spaces: 1
- Days On Market: 301
- Additional Information
- Geolocation: 27.0124 / -82.3245
- County: SARASOTA
- City: VENICE
- Zipcode: 34293
- Subdivision: Wellen Park Golf Country Club
- Building: Wellen Park Golf Country Club
- Provided by: KELLER WILLIAMS ISLAND LIFE REAL ESTATE
- Contact: Rachel Price
- 941-254-6467

- DMCA Notice
-
DescriptionBeautifully appointed 2 bedroom, 2 bathroom condo with den, located in a private gated golf course country club community in Wellen Park. This spacious, brand new unit offers a functional floor plan with large living areas and a private screened lanai overlooking the golf course. Enjoy the convenience of a garage and ample storage space. This lovely home is completely turnkey for you to enjoy during your stay here. No detail has been spared and all of the comforts of home can be found here! Primary suite provides an oasis and 2 walk in closets allow plenty of space for your belongings. The community features resort style amenities including a clubhouse, golf course, pool, fitness center, tiki bar, pickleball and tennis courts and full time activities director to help you always find something to do to be entertained. A fantastic opportunity to experience upscale living in a secure, tranquil setting! Monthly rental includes access to all community amenities including golf membership. Don't miss out on this exceptional offering! Call today for availability.
All
Similar
Features
Appliances
- Built-In Oven
- Cooktop
- Dishwasher
- Disposal
- Dryer
- Electric Water Heater
- Freezer
- Ice Maker
- Microwave
- Range
- Refrigerator
- Washer
Association Amenities
- Gated
- Golf Course
- Pickleball Court(s)
- Pool
- Spa/Hot Tub
- Tennis Court(s)
Home Owners Association Fee
- 0.00
Association Name
- Wellen Park Golf and Country Club/Karen Lay
Carport Spaces
- 0.00
Close Date
- 0000-00-00
Cooling
- Central Air
Country
- US
Covered Spaces
- 0.00
Flooring
- Ceramic Tile
Furnished
- Furnished
Garage Spaces
- 1.00
Heating
- Electric
Insurance Expense
- 0.00
Interior Features
- Ceiling Fans(s)
- Eat-in Kitchen
- Kitchen/Family Room Combo
- L Dining
- Primary Bedroom Main Floor
- Solid Surface Counters
- Solid Wood Cabinets
- Stone Counters
- Thermostat
- Walk-In Closet(s)
Levels
- One
Living Area
- 1568.00
Area Major
- 34293 - Venice
Net Operating Income
- 0.00
Occupant Type
- Owner
Open Parking Spaces
- 0.00
Other Expense
- 0.00
Owner Pays
- Cable TV
- Electricity
- Internet
- Management
- Water
Parcel Number
- 0808021034
Pets Allowed
- Dogs OK
Property Condition
- Completed
Property Type
- Residential Lease
Tenant Pays
- Cleaning Fee
Unit Number
- 102
View
- Golf Course
Views
- 83
Virtual Tour Url
- https://www.propertypanorama.com/instaview/stellar/N6135784
Year Built
- 2024
Listing Data ©2025 Greater Fort Lauderdale REALTORS®
Listings provided courtesy of The Hernando County Association of Realtors MLS.
Listing Data ©2025 REALTOR® Association of Citrus County
Listing Data ©2025 Royal Palm Coast Realtor® Association
The information provided by this website is for the personal, non-commercial use of consumers and may not be used for any purpose other than to identify prospective properties consumers may be interested in purchasing.Display of MLS data is usually deemed reliable but is NOT guaranteed accurate.
Datafeed Last updated on October 3, 2025 @ 12:00 am
©2006-2025 brokerIDXsites.com - https://brokerIDXsites.com
