Share this property:
Contact Tyler Fergerson
Schedule A Showing
Request more information
- Home
- Property Search
- Search results
- 262 Cerromar Way 53, VENICE, FL 34293
Property Photos
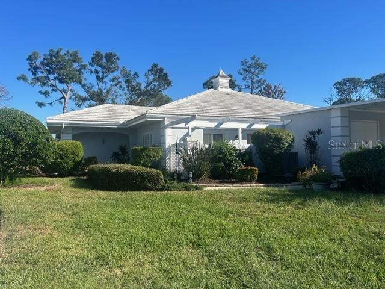

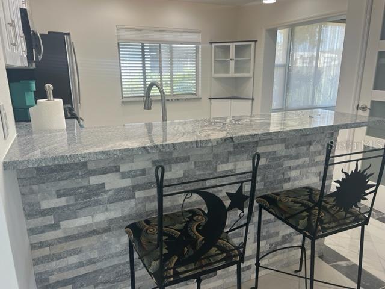
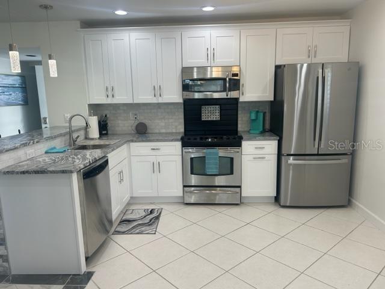
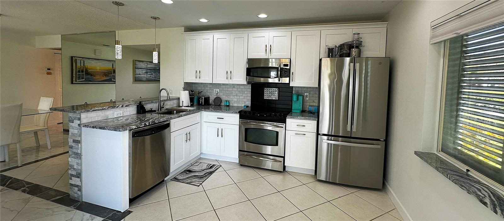
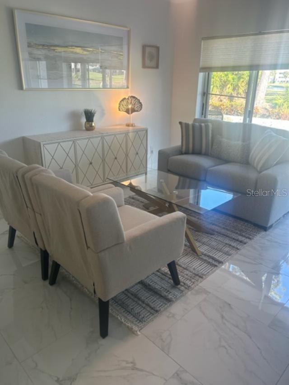
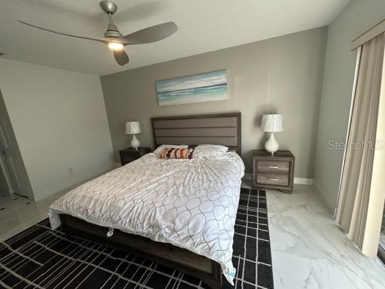
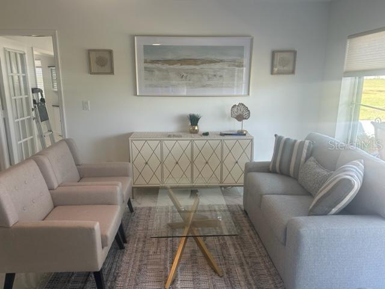
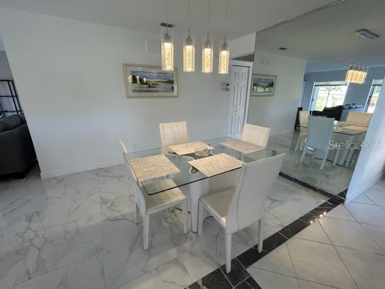
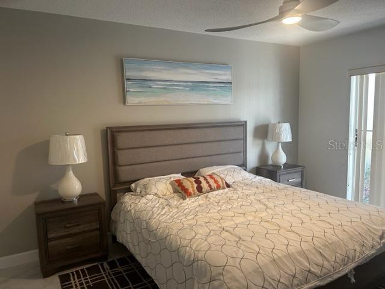
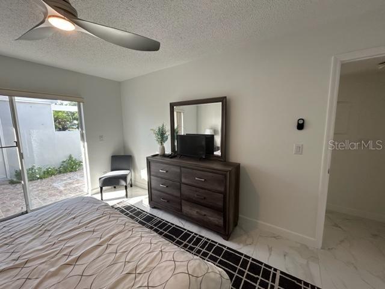
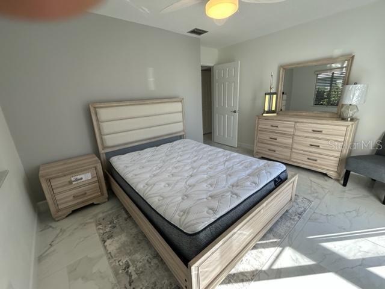
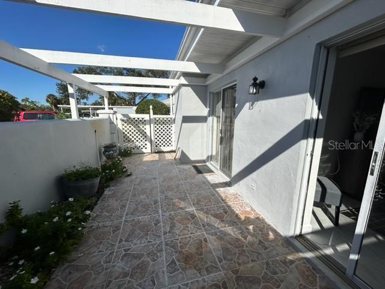
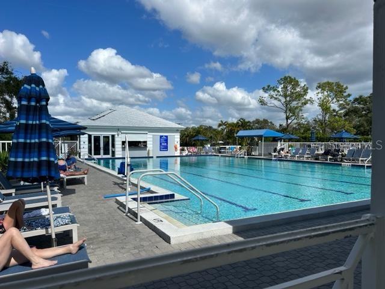
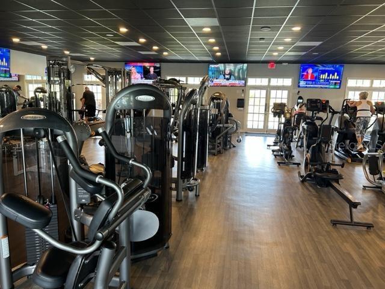
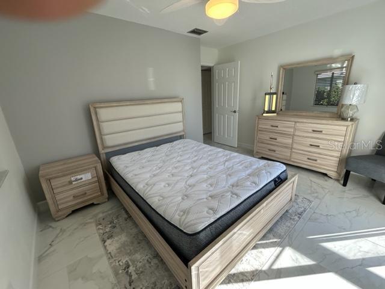
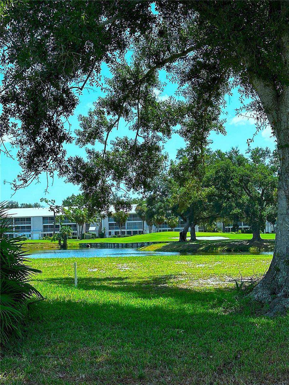
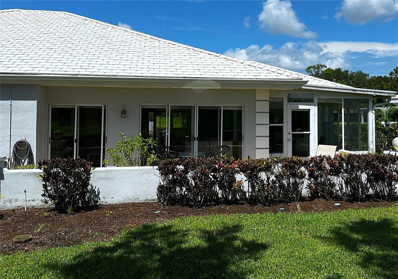
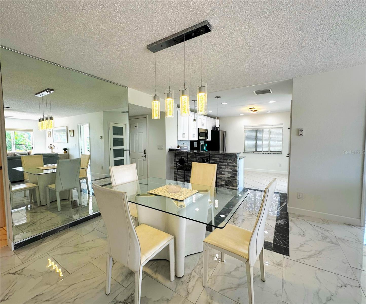
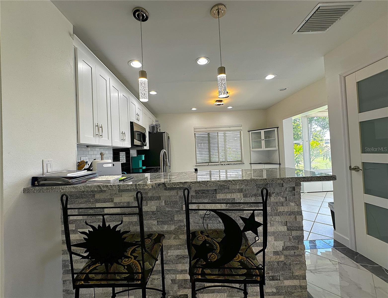
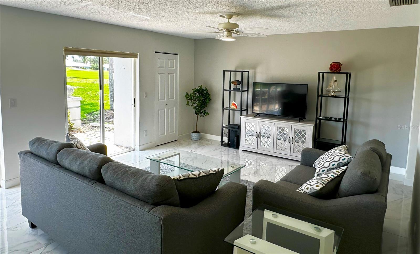
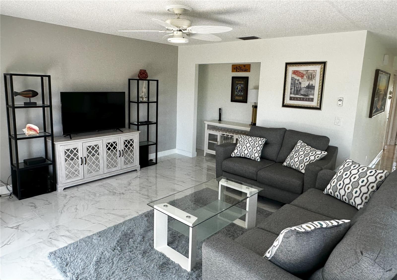
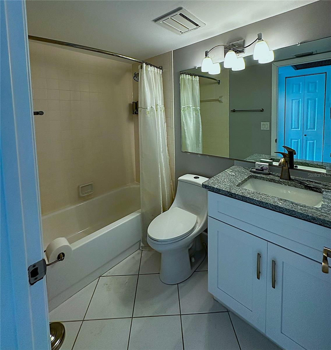
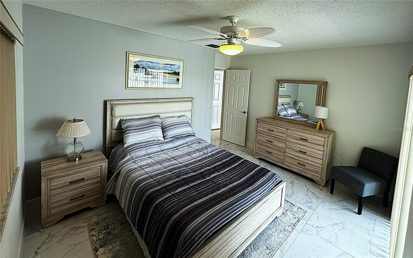
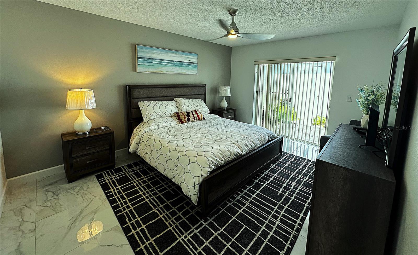
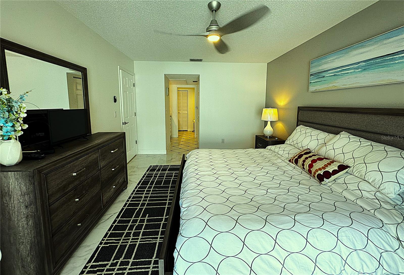
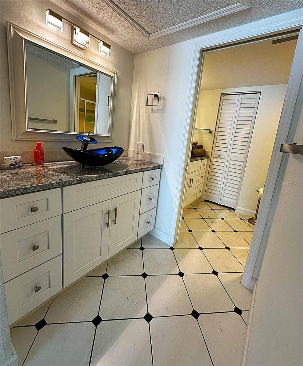
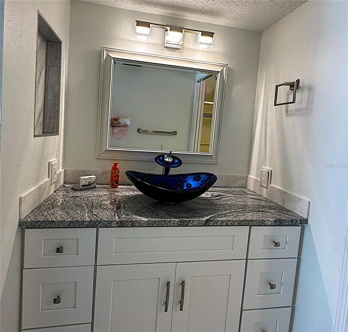
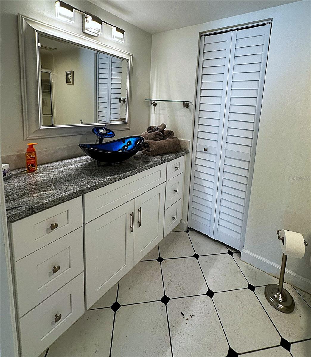
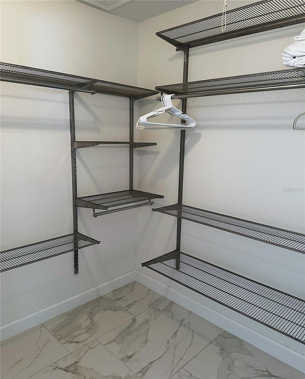
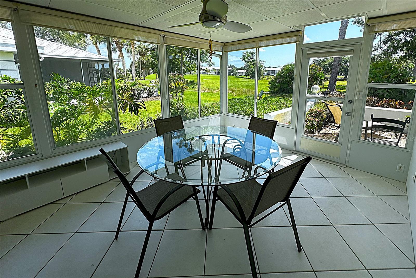
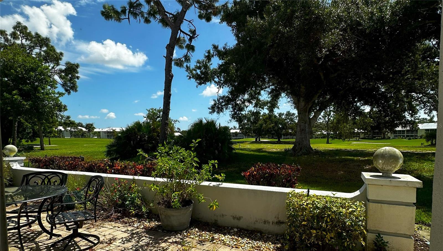









































- MLS#: N6134356 ( Residential )
- Street Address: 262 Cerromar Way 53
- Viewed: 185
- Price: $344,990
- Price sqft: $162
- Waterfront: No
- Year Built: 1980
- Bldg sqft: 2129
- Bedrooms: 2
- Total Baths: 2
- Full Baths: 2
- Garage / Parking Spaces: 1
- Days On Market: 234
- Additional Information
- Geolocation: 27.0524 / -82.3619
- County: SARASOTA
- City: VENICE
- Zipcode: 34293
- Subdivision: Augusta Villas At Plantation
- Provided by: COLDWELL BANKER REALTY
- Contact: Rose Cacchione
- 941-493-1000

- DMCA Notice
-
DescriptionYour dream home is now here and can be yours! Fully Turn Key! This exquisite Villa home has been completely remodeled and comes fully furnished and ready to move in. All it needs is you! The Villa features two bedrooms, of which one is a second (guest) bedroom with a large closet and view of the back Lanai. The primary bedroom features a king bed set, en suite bathroom with two separate sink areas, a large shower, and beautiful tile flooring. The newly remodeled spacious kitchen features, beautiful new shaker style soft close cabinets, new granite counter tops. Both bathrooms in the Villa have the same new matching granite counter tops and soft close shaker style cabinets. There are new light fixtures and ceiling fans throughout the home. Unique to this home is a beautiful sun room just off the kitchen area with privacy blinds. Great for plants or make it an office. The outside includes two patios, of which the patio off both bedrooms is private and perfect place to enjoy your morning coffee. The back patio has a view of the 5th fairway and 6th hole of the Bobcat Golf Course. Just off the private patio is a spacious laundry room which includes a washer, dryer, and sink with new cabinet. It is also great for storage of bicycles, gardening tools, or golf clubs. The villa has a brand new roof as of January 2024. Comes with new hot water heater, and central heat and air. Also included is your cable TV as part of the HOA fees. Just a short walk down the street, there is a heated pool with its own clubhouse for the homeowners on Cerromar way street! The Plantation Golf and Country club also offers a private country club setting with individual membership (optional). Membership (if you choose) offers "Main Club House, large pool, hot tub, snack bar, exercise room, and bucce courts, tennis and pickle ball courts. The main clubhouse features fine dining, lounge bar, beautiful views of the Golf Course while dining inside or out. The library can be reserved for private parties as well. Optional membership features two beautiful Golf Courses, "Bobcat" and "Panther". Both courses host the LPGA qualifying rounds once a year.
All
Similar
Features
Appliances
- Convection Oven
- Cooktop
- Dishwasher
- Disposal
- Dryer
- Electric Water Heater
- Exhaust Fan
- Microwave
- Range
- Refrigerator
- Washer
Home Owners Association Fee
- 1849.00
Association Name
- ADVANCE MANAGEMENT
- INC.
Association Phone
- Rafael Susara
Carport Spaces
- 1.00
Close Date
- 0000-00-00
Cooling
- Central Air
Country
- US
Covered Spaces
- 0.00
Exterior Features
- Rain Gutters
- Sliding Doors
Flooring
- Tile
Garage Spaces
- 0.00
Heating
- Central
- Electric
Insurance Expense
- 0.00
Interior Features
- Ceiling Fans(s)
- Eat-in Kitchen
- Open Floorplan
Legal Description
- UNIT 53 AUGUSTA VILLAS AT THE PLANTATION
Levels
- One
Living Area
- 1319.00
Lot Features
- On Golf Course
Area Major
- 34293 - Venice
Net Operating Income
- 0.00
Occupant Type
- Vacant
Open Parking Spaces
- 0.00
Other Expense
- 0.00
Parcel Number
- 0443051053
Parking Features
- Covered
- Off Street
- On Street
Pets Allowed
- Cats OK
- Dogs OK
Possession
- Close Of Escrow
Property Type
- Residential
Roof
- Tile
Sewer
- Public Sewer
Style
- Patio Home
Tax Year
- 2023
Township
- 39
Unit Number
- 53
Utilities
- Cable Connected
- Electricity Available
View
- Golf Course
Views
- 185
Virtual Tour Url
- https://www.propertypanorama.com/instaview/stellar/N6134356
Water Source
- Public
Year Built
- 1980
Zoning Code
- RSF2
Listing Data ©2025 Greater Fort Lauderdale REALTORS®
Listings provided courtesy of The Hernando County Association of Realtors MLS.
Listing Data ©2025 REALTOR® Association of Citrus County
Listing Data ©2025 Royal Palm Coast Realtor® Association
The information provided by this website is for the personal, non-commercial use of consumers and may not be used for any purpose other than to identify prospective properties consumers may be interested in purchasing.Display of MLS data is usually deemed reliable but is NOT guaranteed accurate.
Datafeed Last updated on April 20, 2025 @ 12:00 am
©2006-2025 brokerIDXsites.com - https://brokerIDXsites.com
