Share this property:
Contact Tyler Fergerson
Schedule A Showing
Request more information
- Home
- Property Search
- Search results
- 625 Legacy Park Drive, CASSELBERRY, FL 32707
Property Photos
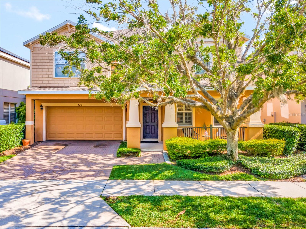

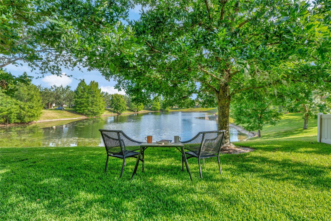
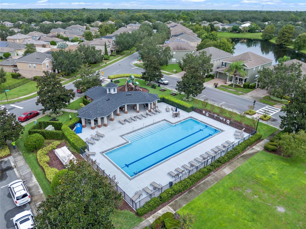
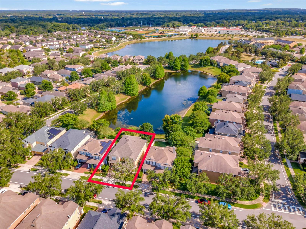
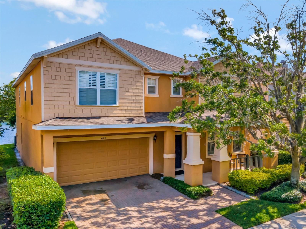
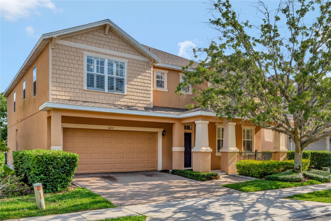
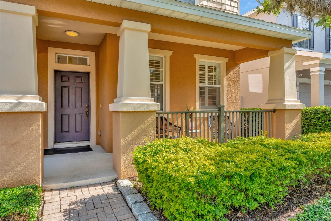
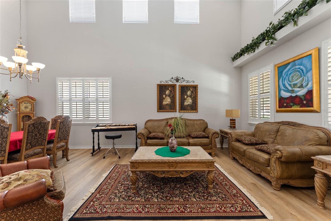
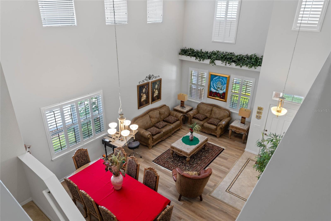
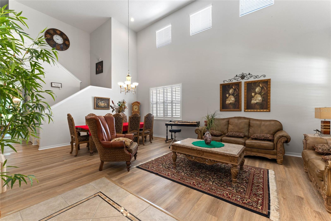
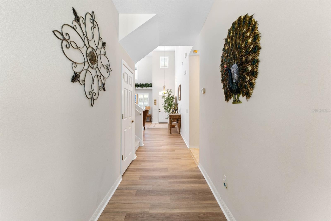
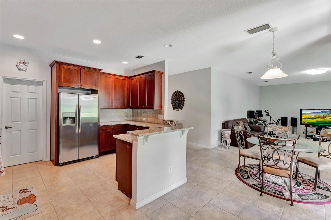
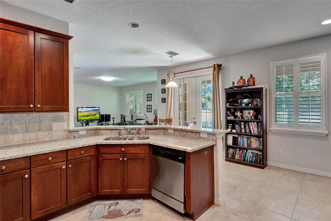
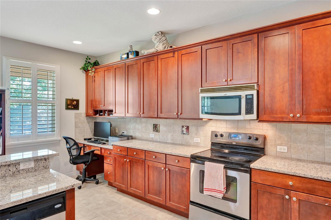
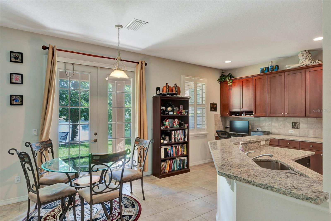
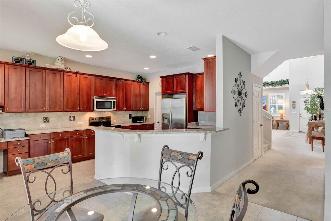
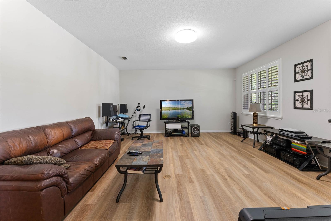
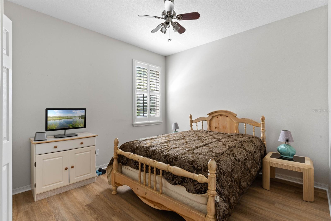
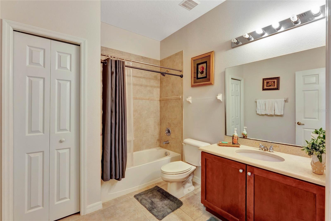
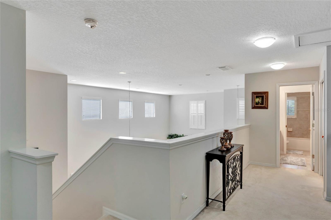
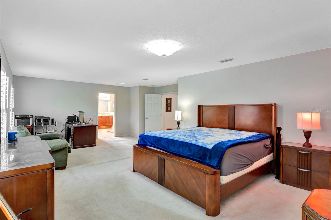
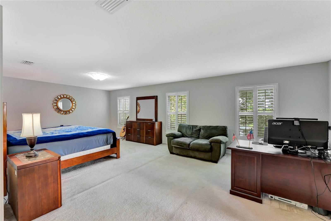
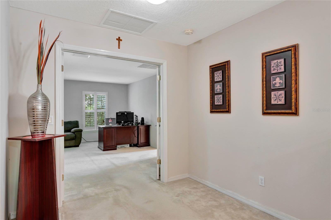
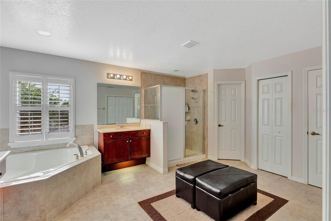
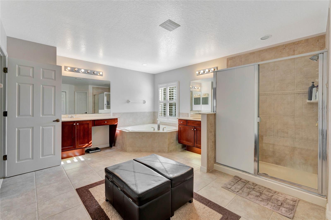
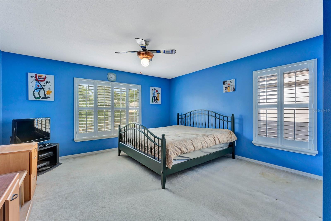
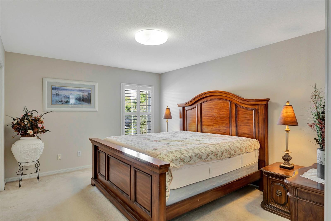
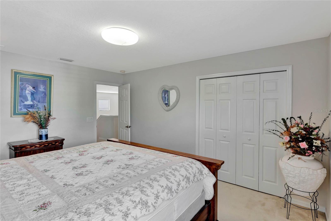
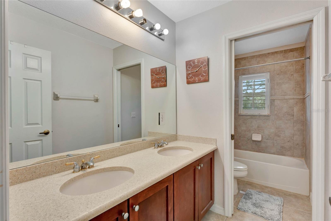
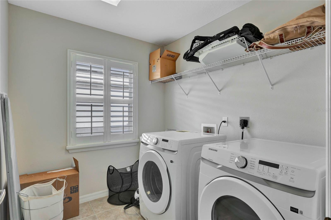
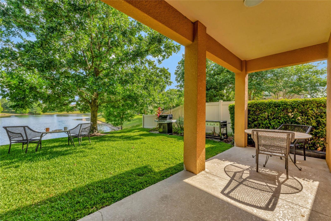
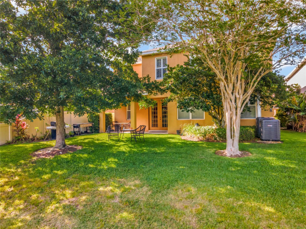
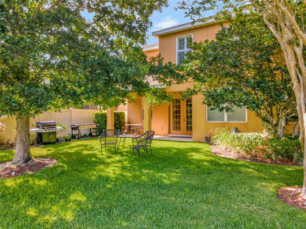
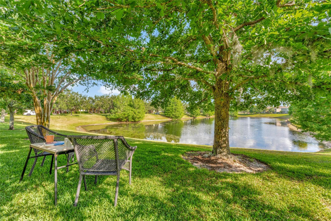
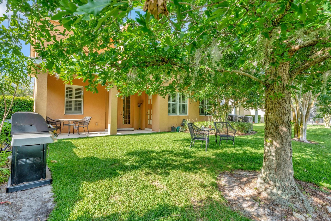
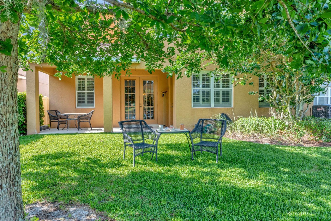
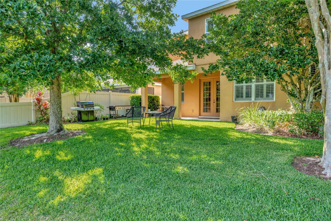
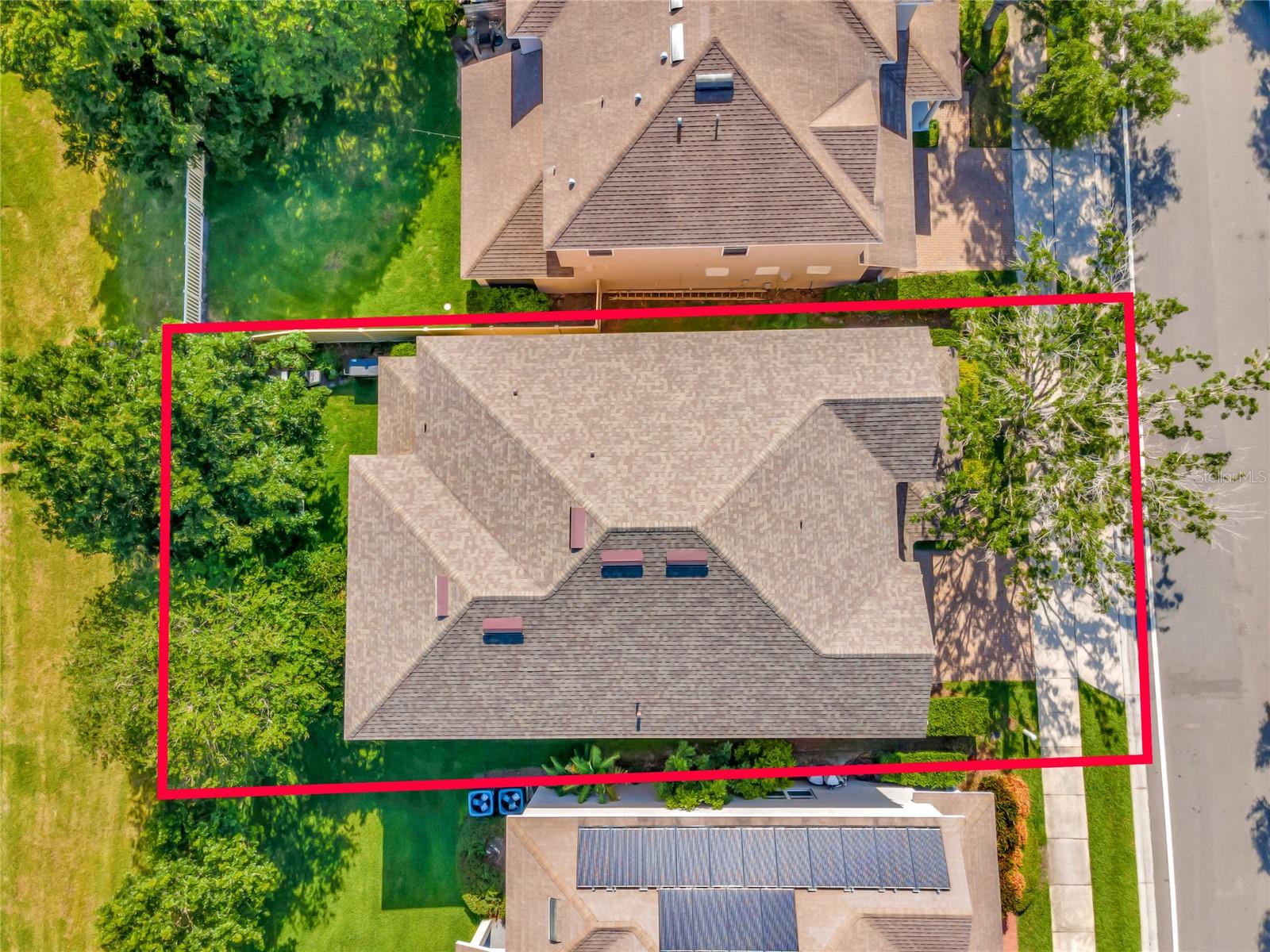
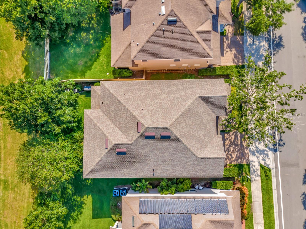
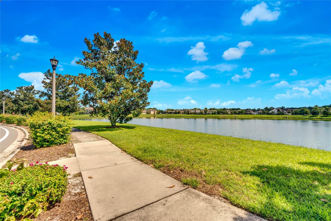
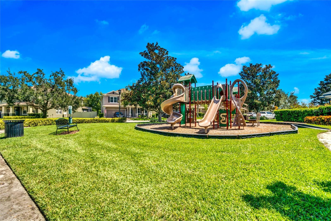
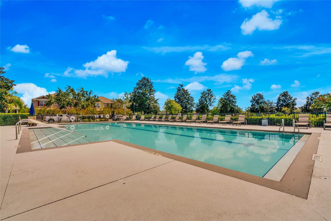
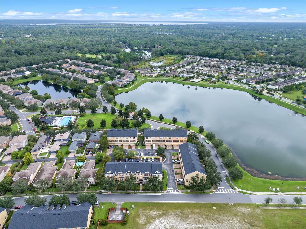
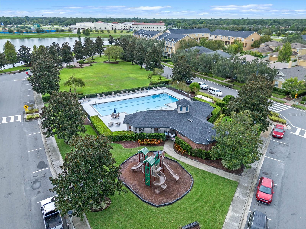
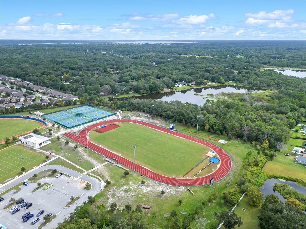
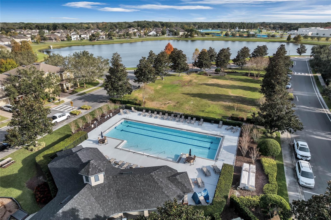
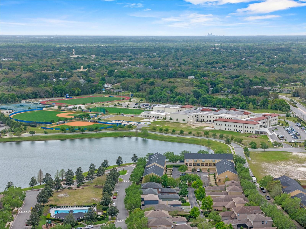
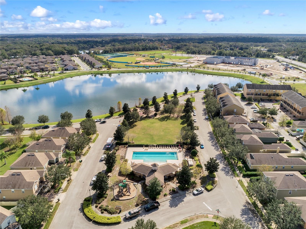
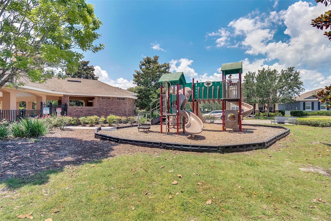
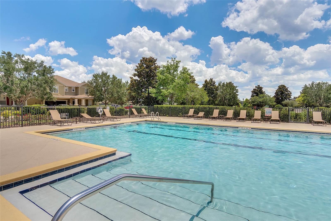
- MLS#: T3523468 ( Residential )
- Street Address: 625 Legacy Park Drive
- Viewed: 230
- Price: $549,999
- Price sqft: $147
- Waterfront: No
- Year Built: 2007
- Bldg sqft: 3753
- Bedrooms: 4
- Total Baths: 3
- Full Baths: 3
- Garage / Parking Spaces: 2
- Days On Market: 353
- Additional Information
- Geolocation: 28.6799 / -81.3004
- County: SEMINOLE
- City: CASSELBERRY
- Zipcode: 32707
- Subdivision: Legacy Park Residential Ph 1
- Provided by: LOKATION
- Contact: Rebecca Guy, PA
- 954-545-5583

- DMCA Notice
-
DescriptionWelcome to your home sweet home in the highly sought after community of Legacy Park! This stunning 4 bedroom, 3 bathroom home with STUNNING lake views is more than just a house it's where your dreams come to life. Before entering the home you are met with an inviting front porch perfect for morning coffee relaxation.*** We are EXCITED to announce that the first floor has just undergone a complete renovation! It now features beautiful, high quality Luxury Vinyl Plank (LVP) flooring, offering a sleek and modern look while providing durability and ease of maintenance. This new flooring adds to the charm and value of the home, making it move in ready. Be captivated by the soaring ceilings and abundant natural light filtering through ample windows, creating a warm and inviting ambiance. The first floor boasts a convenient bedroom and full bath. Prepare culinary delights in the spacious kitchen adorned with granite countertops, a walk in pantry, and a built in office space, making meal prep a breeze. With its generous layout and ample cupboard space, this kitchen is truly a chef's paradise. Retreat to the expansive 457 square foot master suite, complete with tranquil lake views and a luxurious ensuite featuring a shower bath combo, separate vanities, and an indulgent 204 square foot bathroom oasis. Step outside to your covered patio, where you can savor the serene lake scenery while grilling and entertaining guests. With a brand new roof installed in 2023, peace of mind is assured. Indulge in the vibrant community amenities, including a sparkling pool, playground, and tree lined streets perfect for leisurely strolls. Thanks to the low HOA, enjoy worry free maintenance and irrigation, leaving more time to enjoy the things you love. Located just a short drive from Winter Park, Altamonte, Winter Springs, and more, this home offers easy access to major thoroughfares and top rated Seminole County schools. Plus, it's adjacent to the Geneva School, ensuring educational excellence for your family. Whether you're relaxing at home or exploring the surrounding areas, this move in ready gem awaits, ready to become the backdrop for your next chapter. Experience the magic firsthand by scheduling a showing today and envisioning yourself in this idyllic retreat. Welcome home.
All
Similar
Features
Appliances
- Dishwasher
- Dryer
- Microwave
- Range
- Refrigerator
- Washer
Association Amenities
- Park
- Playground
- Pool
Home Owners Association Fee
- 210.00
Home Owners Association Fee Includes
- Pool
- Maintenance Grounds
Association Name
- Lindsey Thigpen
- LCAM
Association Phone
- 407-788-6700
Carport Spaces
- 0.00
Close Date
- 0000-00-00
Cooling
- Central Air
Country
- US
Covered Spaces
- 0.00
Exterior Features
- French Doors
- Sidewalk
Flooring
- Carpet
- Tile
Garage Spaces
- 2.00
Heating
- Central
Insurance Expense
- 0.00
Interior Features
- Ceiling Fans(s)
- High Ceilings
- Solid Wood Cabinets
Legal Description
- LOT 94 LEGACY PARK RESIDENTIAL PHASES 1 & 2 PB 69 PGS 55 - 67
Levels
- Two
Living Area
- 3270.00
Area Major
- 32707 - Casselberry
Net Operating Income
- 0.00
Occupant Type
- Owner
Open Parking Spaces
- 0.00
Other Expense
- 0.00
Parcel Number
- 10-21-30-508-0000-0940
Pets Allowed
- Yes
Property Type
- Residential
Roof
- Shingle
Sewer
- Public Sewer
Tax Year
- 2023
Township
- 21
Utilities
- Cable Available
- Electricity Connected
Views
- 230
Virtual Tour Url
- https://www.tourdrop.com/dtour/381823/Zillow-3D-MLS
Water Source
- Public
Year Built
- 2007
Zoning Code
- PMX-L
Listing Data ©2025 Greater Fort Lauderdale REALTORS®
Listings provided courtesy of The Hernando County Association of Realtors MLS.
Listing Data ©2025 REALTOR® Association of Citrus County
Listing Data ©2025 Royal Palm Coast Realtor® Association
The information provided by this website is for the personal, non-commercial use of consumers and may not be used for any purpose other than to identify prospective properties consumers may be interested in purchasing.Display of MLS data is usually deemed reliable but is NOT guaranteed accurate.
Datafeed Last updated on April 21, 2025 @ 12:00 am
©2006-2025 brokerIDXsites.com - https://brokerIDXsites.com
