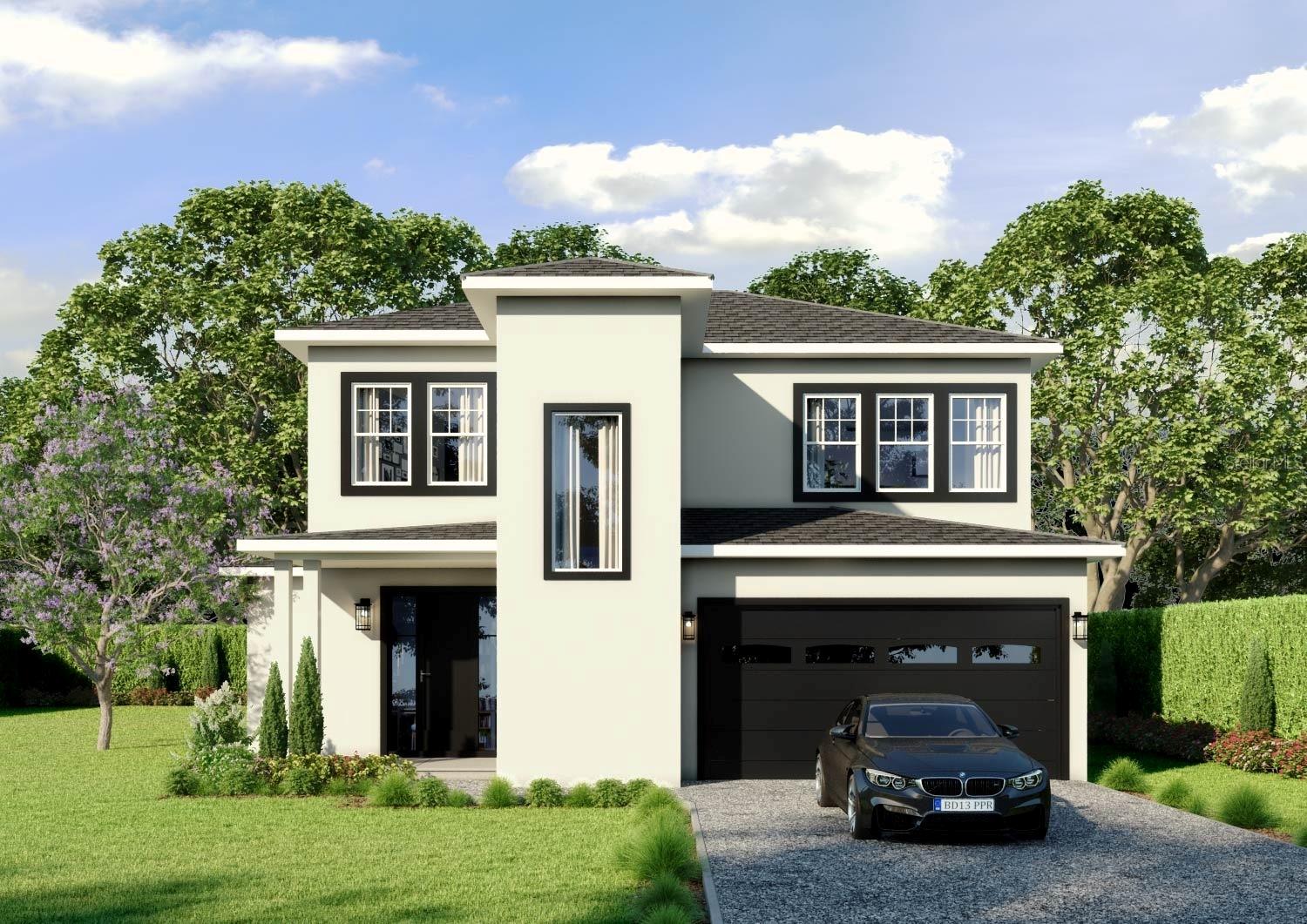Share this property:
Contact Tyler Fergerson
Schedule A Showing
Request more information
- Home
- Property Search
- Search results
- 2603 70th Street, TAMPA, FL 33619
Property Photos



















































- MLS#: T3520681 ( Residential )
- Street Address: 2603 70th Street
- Viewed: 158
- Price: $655,000
- Price sqft: $198
- Waterfront: No
- Year Built: 2024
- Bldg sqft: 3314
- Bedrooms: 4
- Total Baths: 4
- Full Baths: 3
- 1/2 Baths: 1
- Garage / Parking Spaces: 2
- Days On Market: 362
- Additional Information
- Geolocation: 27.9243 / -82.3772
- County: HILLSBOROUGH
- City: TAMPA
- Zipcode: 33619
- Subdivision: Subdivision Of Tracts 15 1
- Provided by: PEOPLE'S CHOICE REALTY SVC LLC
- Contact: Yohan Fournier
- 813-933-0677

- DMCA Notice
-
DescriptionJust got the CO! Step into your dream home, where modern luxury meets everyday comfort in this stunning new construction. Take advantage of our preferred lenders offering exclusive incentives, including assistance with closing costs and access to competitive interest rates. Boasting four bedrooms and three and a half bathrooms, this residence offers spacious living for the entire family. As you enter, you're greeted by an open concept layout that seamlessly integrates the living, dining, and kitchen areas, creating an inviting space perfect for entertaining or simply relaxing with loved ones. The ground floor is home to a magnificent master suite, complete with a beautifully appointed master bathroom, providing a private sanctuary. Upstairs, discover three additional bedrooms, a convenient laundry room, and an office space, offering versatility to suit your lifestyle needs. The oversized kitchen is a chef's delight, featuring modern appliances, ample cabinet space, and a stylish island, ideal for preparing delicious meals and gathering with family and friends. Step outside to your private terrace, where you can soak up the sunshine, enjoy al fresco dining, or simply unwind amidst lush surroundings. Throughout the home, modern finishes and designer fixtures create a contemporary aesthetic, while abundant windows flood the space with natural light, enhancing the bright and airy atmosphere. Don't miss your chance to experience luxury living at its finest schedule a viewing today and make this exquisite property your own.
All
Similar
Features
Appliances
- Convection Oven
- Dishwasher
- Microwave
- Refrigerator
Home Owners Association Fee
- 0.00
Builder Model
- N/A
Builder Name
- CAMINO PALMS CONSTRUCTION AND PROPERTIES INC
Carport Spaces
- 0.00
Close Date
- 0000-00-00
Cooling
- Central Air
Country
- US
Covered Spaces
- 0.00
Exterior Features
- Other
Flooring
- Tile
Garage Spaces
- 2.00
Heating
- Central
Insurance Expense
- 0.00
Interior Features
- Ceiling Fans(s)
- High Ceilings
- Open Floorplan
- Walk-In Closet(s)
Legal Description
- SUBDIVISION OF TRACTS 15 AND 16 OF SOUTH TAMPA IN SW 1/4 LOT 10 BLK 4 AND 30 FT STREET LYING N OF & ABUTT- ING LOT 10 BLK 4
Levels
- Two
Living Area
- 2750.00
Area Major
- 33619 - Tampa / Palm River / Progress Village
Net Operating Income
- 0.00
New Construction Yes / No
- Yes
Occupant Type
- Vacant
Open Parking Spaces
- 0.00
Other Expense
- 0.00
Parcel Number
- U-26-29-19-1PQ-000004-00010.0
Property Condition
- Completed
Property Type
- Residential
Roof
- Shingle
Sewer
- Septic Tank
Tax Year
- 2023
Township
- 29
Utilities
- Electricity Available
- Electricity Connected
- Sewer Available
- Sewer Connected
- Water Available
- Water Connected
Views
- 158
Water Source
- Public
Year Built
- 2024
Zoning Code
- RSC-9
Listing Data ©2025 Greater Fort Lauderdale REALTORS®
Listings provided courtesy of The Hernando County Association of Realtors MLS.
Listing Data ©2025 REALTOR® Association of Citrus County
Listing Data ©2025 Royal Palm Coast Realtor® Association
The information provided by this website is for the personal, non-commercial use of consumers and may not be used for any purpose other than to identify prospective properties consumers may be interested in purchasing.Display of MLS data is usually deemed reliable but is NOT guaranteed accurate.
Datafeed Last updated on April 20, 2025 @ 12:00 am
©2006-2025 brokerIDXsites.com - https://brokerIDXsites.com
