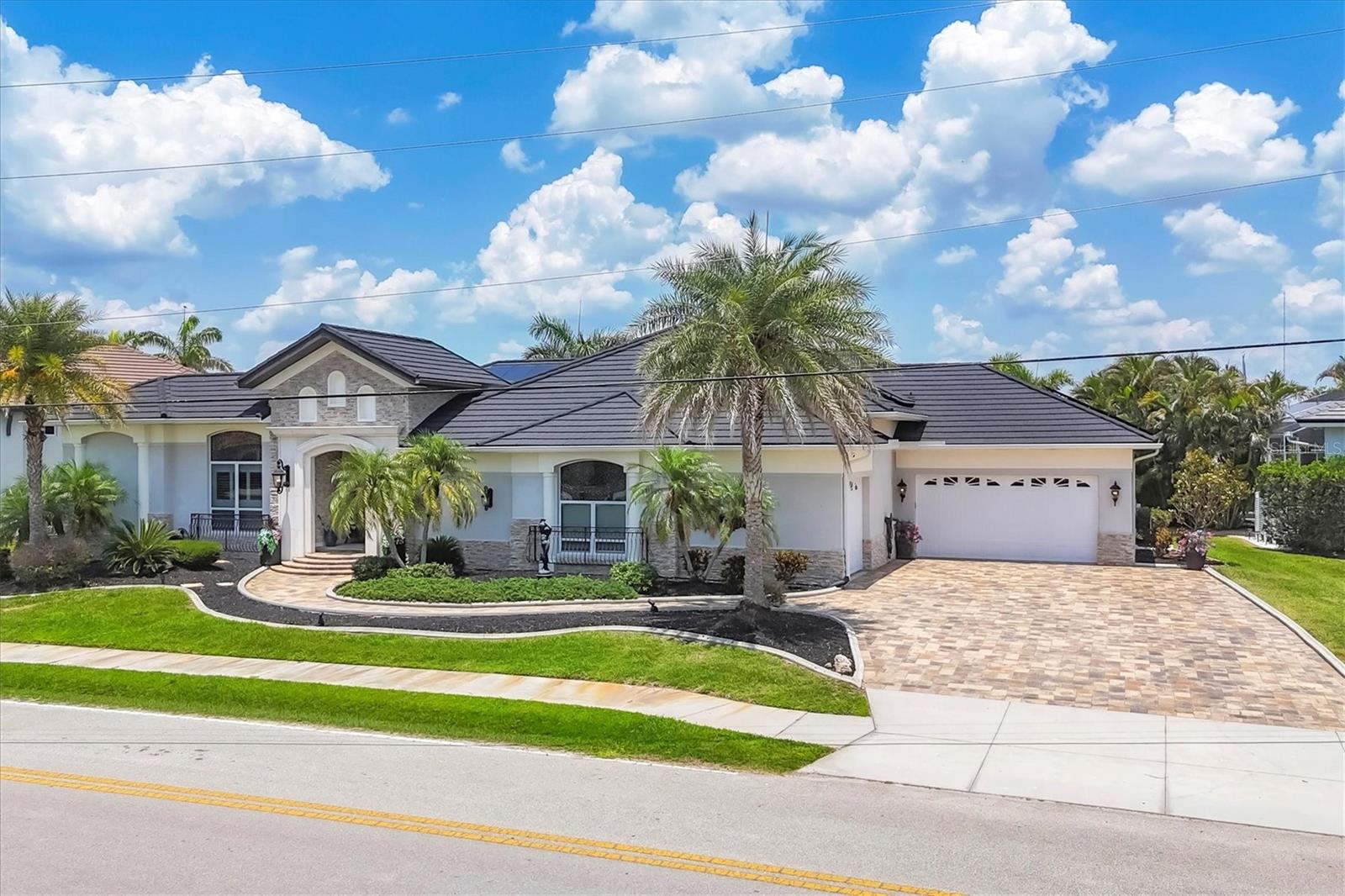Share this property:
Contact Tyler Fergerson
Schedule A Showing
Request more information
- Home
- Property Search
- Search results
- 3866 Turtle Dove Boulevard, PUNTA GORDA, FL 33950
Property Photos

























































- MLS#: C7508974 ( Residential )
- Street Address: 3866 Turtle Dove Boulevard
- Viewed: 44
- Price: $2,300,000
- Price sqft: $466
- Waterfront: Yes
- Wateraccess: Yes
- Waterfront Type: Canal - Brackish,Canal - Saltwater
- Year Built: 1998
- Bldg sqft: 4934
- Bedrooms: 3
- Total Baths: 3
- Full Baths: 3
- Garage / Parking Spaces: 4
- Days On Market: 15
- Additional Information
- Geolocation: 26.8925 / -82.0602
- County: CHARLOTTE
- City: PUNTA GORDA
- Zipcode: 33950
- Subdivision: Punta Gorda Isles Sec 14
- Elementary School: Sallie Jones
- Middle School: Punta Gorda
- High School: Charlotte
- Provided by: EXIT COMPASS REALTY
- Contact: Debra Myers
- 941-889-7299

- DMCA Notice
-
DescriptionStunning Towles Built Courtyard Home with Premium Renovations! This beautifully renovated 3 bedroom, 3 bath residence by Towles Homes is centered around a private pool courtyard and offers breathtaking long canal views with sailboat accessjust a short boat ride to the harbor. Enjoy the heated pool with a serene waterfall and a hidden spa, perfect for relaxing or entertaining. The expansive summer kitchen features generous cooking space, ovens, dishwasher, refrigerator, and moreideal for hosting guests. The private guest suite includes its own mini kitchen, full bath with direct access to the pool courtyard, separate A/C system, and tiled flooring for easy maintenance. Inside the main home, youll find elegant villa pattern travertine flooring, 14 foot ceilings,trey ceilings, ambient lighting 8 foot sliders, and a stunning stone accent walls. Additional features include: Impact windows throughout (excluding the courtyard) Sub Zero refrigerator in the main kitchen Double ceiling fans in the main living areas and primary suite Two jacuzzi tubs Metal roof (tile look), installed in 2023 Tandem 2 car garage plus a conventional 2 car garage Step outside to a screened lanai with travertine flooring and enjoy peaceful water views. Or sit outside on a paver deck. This home includes a seawall, cement docks, and a boat lifteverything you need for waterfront living. With exceptional detail and thoughtful upgrades throughout, this home is both beautiful and inviting.
All
Similar
Features
Waterfront Description
- Canal - Brackish
- Canal - Saltwater
Accessibility Features
- Accessible Stairway
Appliances
- Dishwasher
- Disposal
- Dryer
- Electric Water Heater
- Ice Maker
- Microwave
- Range
- Range Hood
- Refrigerator
- Solar Hot Water
- Tankless Water Heater
- Washer
Home Owners Association Fee
- 0.00
Carport Spaces
- 0.00
Close Date
- 0000-00-00
Cooling
- Central Air
- Ductless
Country
- US
Covered Spaces
- 0.00
Exterior Features
- Outdoor Grill
- Outdoor Kitchen
- Sliding Doors
Flooring
- Tile
- Travertine
Garage Spaces
- 4.00
Heating
- Central
High School
- Charlotte High
Insurance Expense
- 0.00
Interior Features
- Built-in Features
- Ceiling Fans(s)
- Coffered Ceiling(s)
- Crown Molding
- Dry Bar
- High Ceilings
- Kitchen/Family Room Combo
- Open Floorplan
- Primary Bedroom Main Floor
- Split Bedroom
- Stone Counters
- Thermostat
- Walk-In Closet(s)
- Window Treatments
Legal Description
- PGI 014 0216 0010 PUNTA GORDA ISLES SEC14 BLK216 LT10 353/376 761/790 943/2164 1525/1896 1867/935 3245/1803 CT3673/1309 3861/456 UNREC DC-SKC
Levels
- One
Living Area
- 3154.00
Lot Features
- FloodZone
- Irregular Lot
- Paved
Middle School
- Punta Gorda Middle
Area Major
- 33950 - Punta Gorda
Net Operating Income
- 0.00
Occupant Type
- Owner
Open Parking Spaces
- 0.00
Other Expense
- 0.00
Parcel Number
- 412224410001
Parking Features
- Driveway
- Garage Door Opener
- Garage
- Workshop in Garage
Pets Allowed
- Yes
Pool Features
- Gunite
- Salt Water
- Tile
Possession
- Close Of Escrow
Property Condition
- Completed
Property Type
- Residential
Roof
- Metal
School Elementary
- Sallie Jones Elementary
Sewer
- Public Sewer
Style
- Florida
Tax Year
- 2024
Township
- 41S
Utilities
- Cable Connected
- Electricity Connected
- Sewer Connected
- Water Connected
View
- Water
Views
- 44
Virtual Tour Url
- https://www.zillow.com/view-imx/e9550ad8-483f-4a82-b449-c8291f958e9d?setAttribution=mls&wl=true&initialViewType=pano&utm_source=dashboard
Water Source
- Public
Year Built
- 1998
Zoning Code
- GS-3.5
Listing Data ©2025 Greater Fort Lauderdale REALTORS®
Listings provided courtesy of The Hernando County Association of Realtors MLS.
Listing Data ©2025 REALTOR® Association of Citrus County
Listing Data ©2025 Royal Palm Coast Realtor® Association
The information provided by this website is for the personal, non-commercial use of consumers and may not be used for any purpose other than to identify prospective properties consumers may be interested in purchasing.Display of MLS data is usually deemed reliable but is NOT guaranteed accurate.
Datafeed Last updated on June 15, 2025 @ 12:00 am
©2006-2025 brokerIDXsites.com - https://brokerIDXsites.com
