Share this property:
Contact Tyler Fergerson
Schedule A Showing
Request more information
- Home
- Property Search
- Search results
- 609 Orange Avenue, ARCADIA, FL 34266
Property Photos
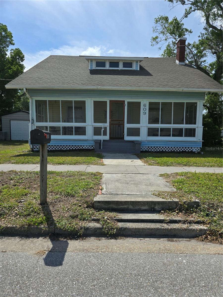

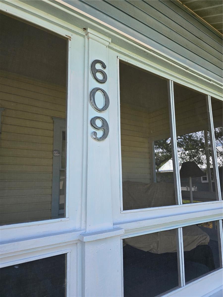
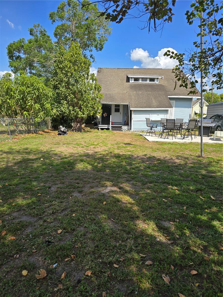
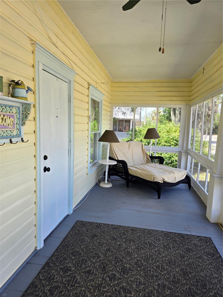
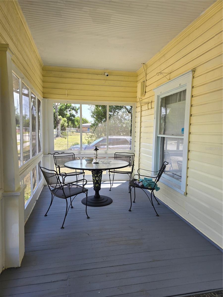
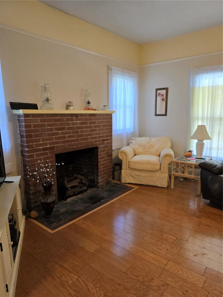
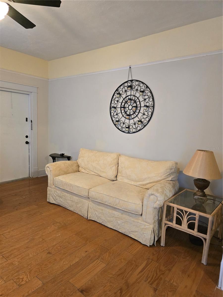
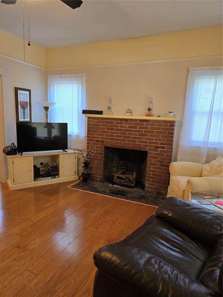
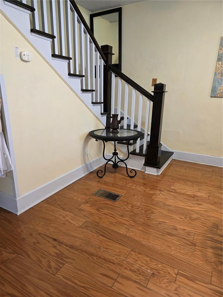
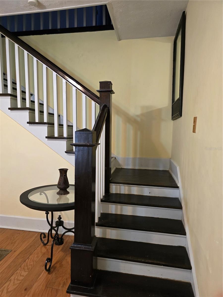
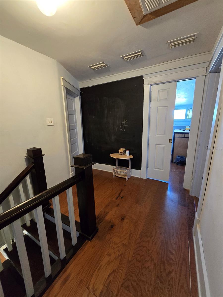
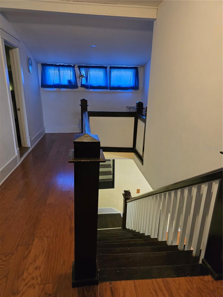
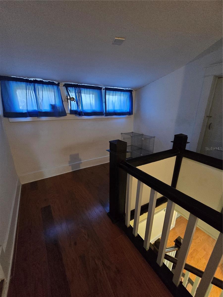
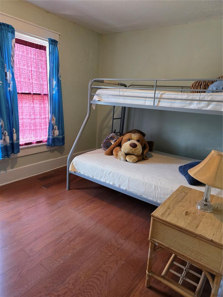
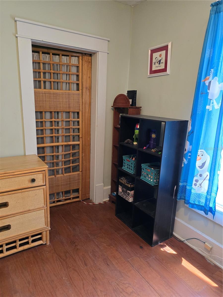
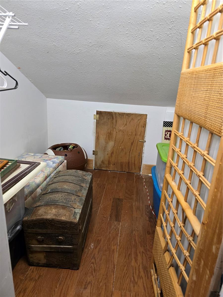
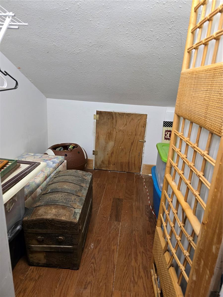
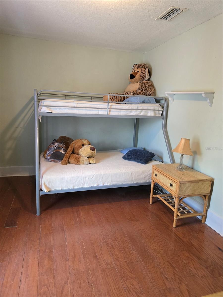
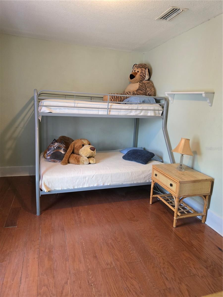
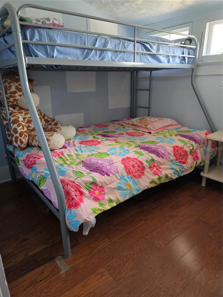
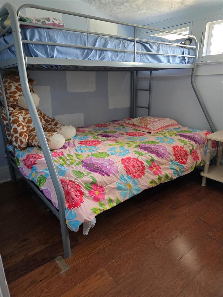
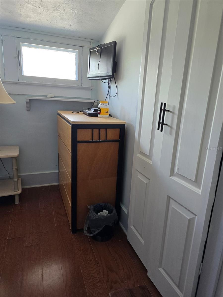
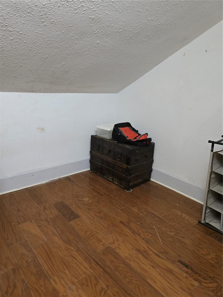
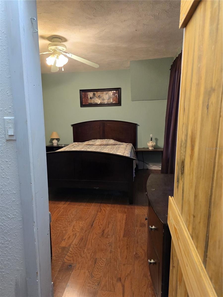
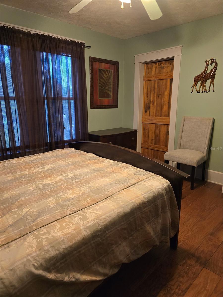
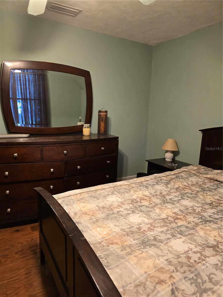
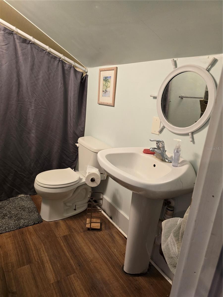
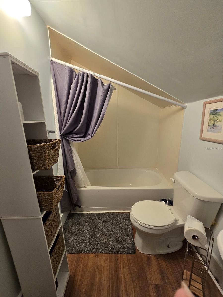
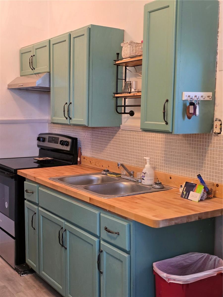
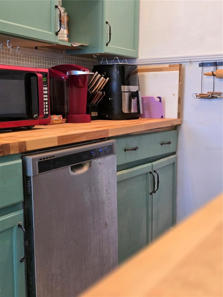
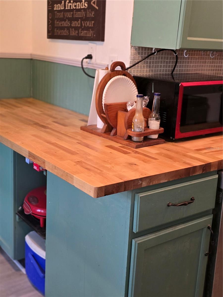
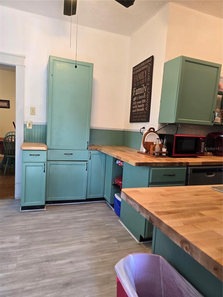
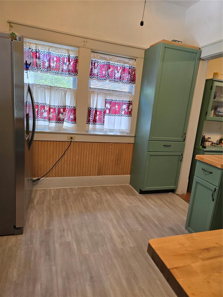
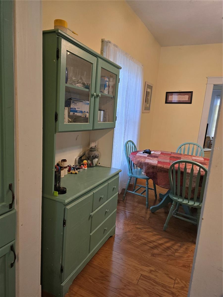
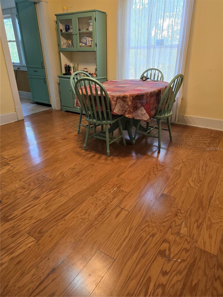
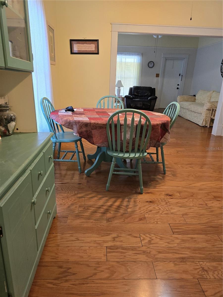
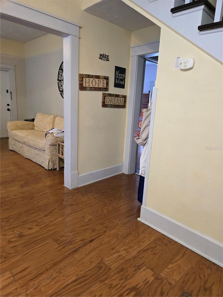
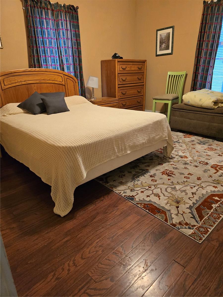
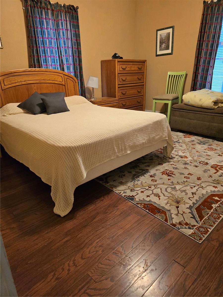
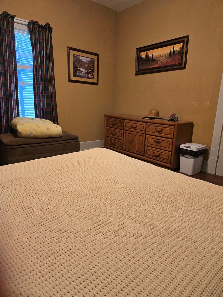
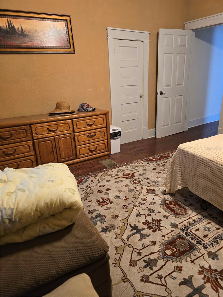
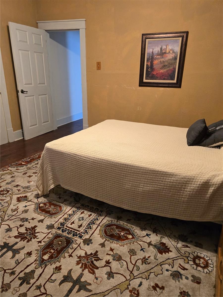
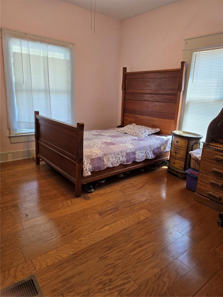
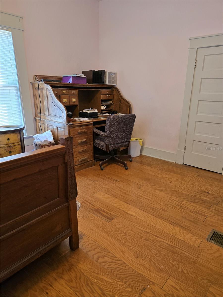
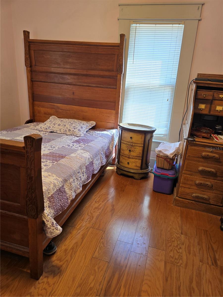
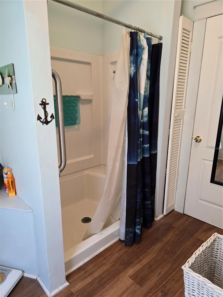

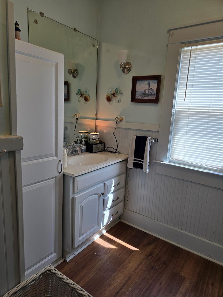
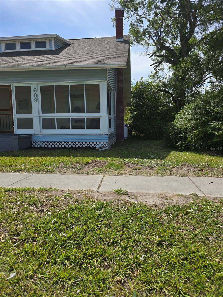

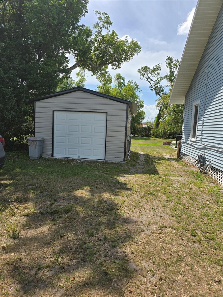
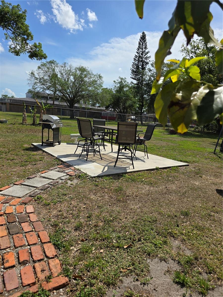
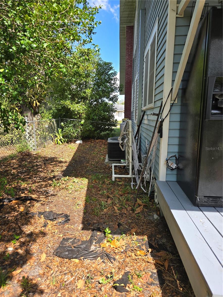
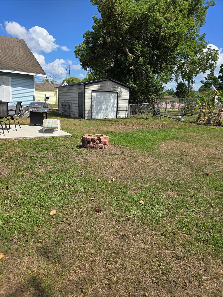
- MLS#: C7508302 ( Residential )
- Street Address: 609 Orange Avenue
- Viewed: 31
- Price: $299,000
- Price sqft: $157
- Waterfront: No
- Year Built: 1946
- Bldg sqft: 1910
- Bedrooms: 5
- Total Baths: 2
- Full Baths: 2
- Garage / Parking Spaces: 1
- Days On Market: 65
- Additional Information
- Geolocation: 27.2229 / -81.8626
- County: DESOTO
- City: ARCADIA
- Zipcode: 34266
- Subdivision: Mary A Jonesaugustus C Jones
- Elementary School: West
- Middle School: DeSoto
- High School: DeSoto County
- Provided by: RE/MAX PALM PCS
- Contact: Ann Bursa
- 941-889-7654

- DMCA Notice
-
DescriptionWelcome to this enchanting 5 bedroom, 2 bathroom home that seamlessly blends Southern charm with modern comfort, boasting a generous total square footage (1910) that makes it perfect for families and entertaining. Built in 1946 and thoughtfully renovated, this residence features a classic screened front porch, inviting you to enjoy your morning coffee or host evening gatherings in style. As you step inside, you'll be greeted by a spacious living room characterized by soaring ceilings and original picture rails, providing a unique vintage elegance. The expansive layout allows flexibility, whether youre hosting guests or accommodating a growing family. The fully fenced backyard offers a safe haven for family and pets, with plenty of room for gardening and outdoor activities. Imagine the possibilities with the concrete slab, perfect for your dream gazebo or outdoor living spaceenvision summer barbecues and cozy evenings under the stars. This home is not only beautiful but also offers peace of mind with significant updates, including a new roof in 2017, two AC units replaced in 2022, and a new water heater in 2019. The detached one car garage, added in 2022, provides additional storage and convenience. Cozy up in the living room with the new gas logs that efficiently heat the entire first floor. Located within Arcadia city limits, you're conveniently close to schools, shopping, dining, and medical facilities. With city water and sewer already connected, you can move in effortlessly. For the adventure seekers, the Peace River is just minutes away, offering opportunities for kayaking, fishing, and nature watching. Plus, enjoy easy commutes to Sarasota, Punta Gorda, Port Charlotte, and the stunning Gulf beaches. This home is truly a perfect blend of classic character and modern convenience. Dont miss your chance to experience itschedule your private showing today!
All
Similar
Features
Appliances
- Dishwasher
- Electric Water Heater
- Range
- Range Hood
- Refrigerator
Home Owners Association Fee
- 0.00
Carport Spaces
- 0.00
Close Date
- 0000-00-00
Cooling
- Central Air
Country
- US
Covered Spaces
- 0.00
Exterior Features
- Private Mailbox
- Sidewalk
- Storage
Fencing
- Chain Link
Flooring
- Linoleum
Garage Spaces
- 1.00
Heating
- Central
High School
- DeSoto County High School
Insurance Expense
- 0.00
Interior Features
- Ceiling Fans(s)
- Chair Rail
- High Ceilings
- Open Floorplan
- Primary Bedroom Main Floor
- Walk-In Closet(s)
Legal Description
- LANDS NOT DIVIDED E 212.9 FT OF LOT 3 M A & A C JONES SUB INST:201814003248
Levels
- Two
Living Area
- 1530.00
Lot Features
- City Limits
Middle School
- DeSoto Middle School
Area Major
- 34266 - Arcadia
Net Operating Income
- 0.00
Occupant Type
- Owner
Open Parking Spaces
- 0.00
Other Expense
- 0.00
Other Structures
- Workshop
Parcel Number
- 25-37-24-0A00-0700-0000
Property Type
- Residential
Roof
- Shingle
School Elementary
- West Elementary School
Sewer
- Public Sewer
Style
- Traditional
Tax Year
- 2024
Township
- 37
Utilities
- Cable Available
- Electricity Connected
- Propane
View
- City
Views
- 31
Virtual Tour Url
- https://www.propertypanorama.com/instaview/stellar/C7508302
Water Source
- Public
Year Built
- 1946
Zoning Code
- R-3
Listing Data ©2025 Greater Fort Lauderdale REALTORS®
Listings provided courtesy of The Hernando County Association of Realtors MLS.
Listing Data ©2025 REALTOR® Association of Citrus County
Listing Data ©2025 Royal Palm Coast Realtor® Association
The information provided by this website is for the personal, non-commercial use of consumers and may not be used for any purpose other than to identify prospective properties consumers may be interested in purchasing.Display of MLS data is usually deemed reliable but is NOT guaranteed accurate.
Datafeed Last updated on June 15, 2025 @ 12:00 am
©2006-2025 brokerIDXsites.com - https://brokerIDXsites.com
