Share this property:
Contact Tyler Fergerson
Schedule A Showing
Request more information
- Home
- Property Search
- Search results
- 48 Colony Point Drive, PUNTA GORDA, FL 33950
Property Photos
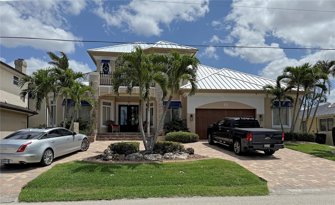

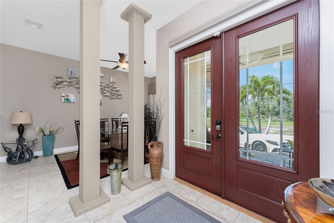
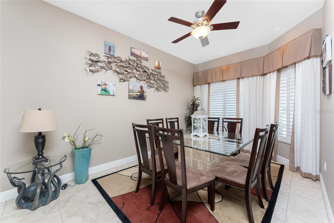
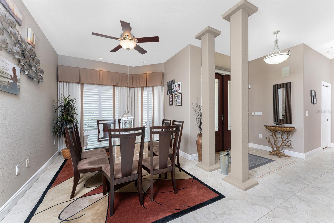
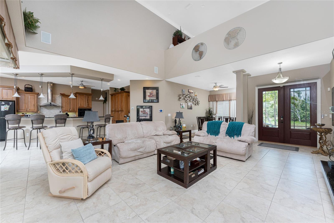
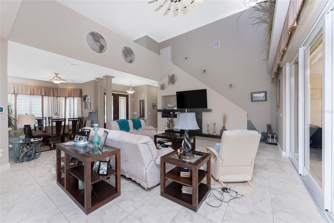
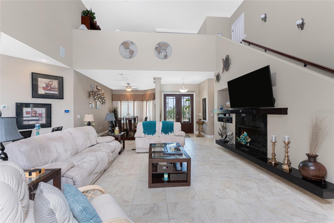
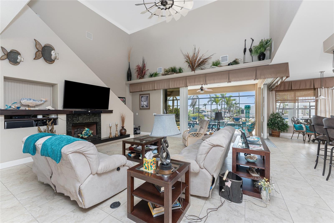
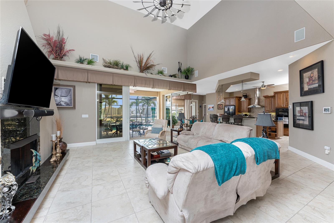
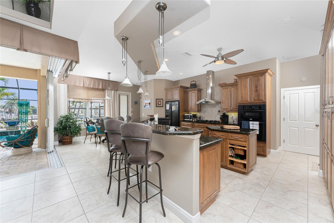
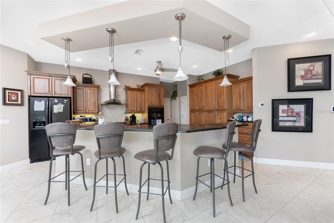
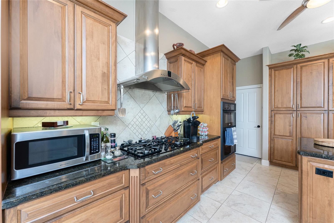
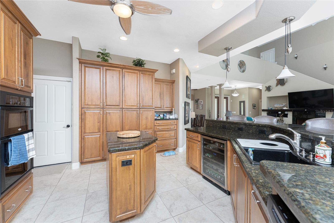
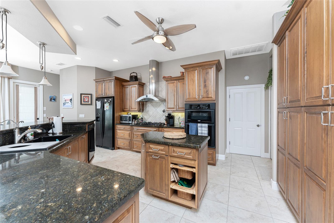
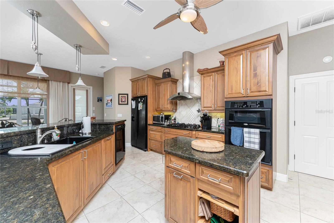
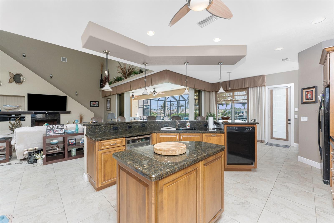
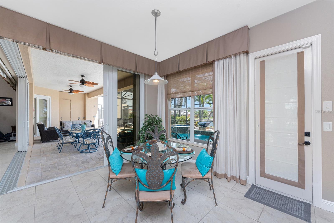
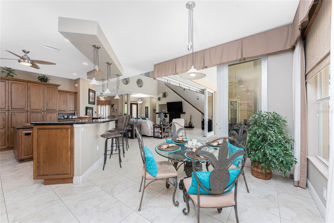
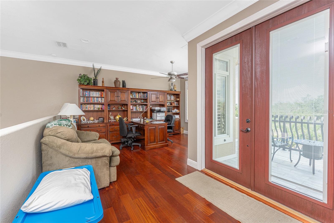
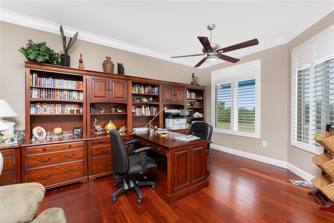
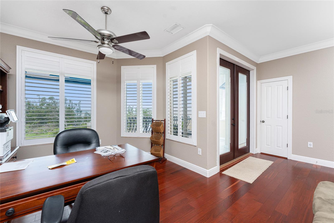
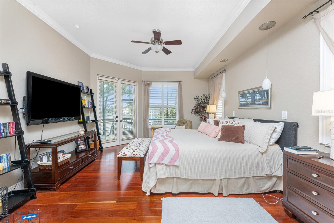
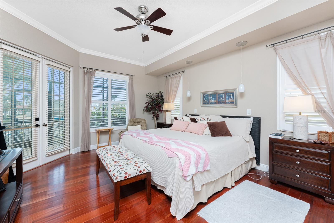
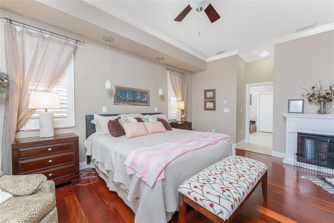
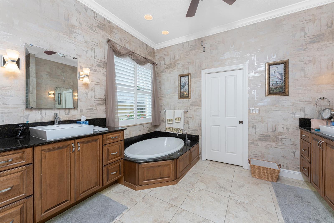
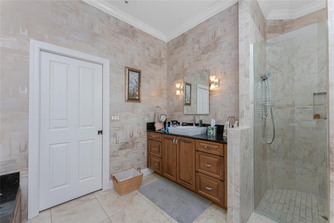
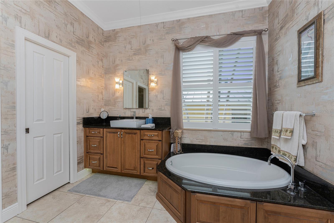
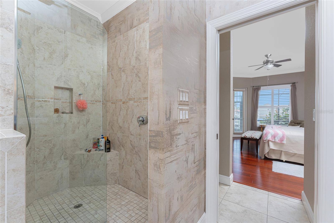
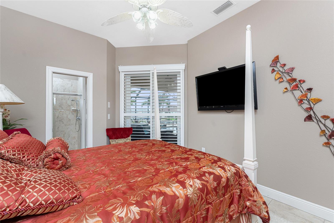
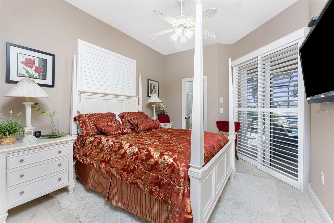
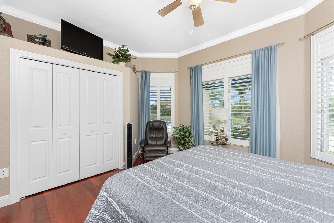
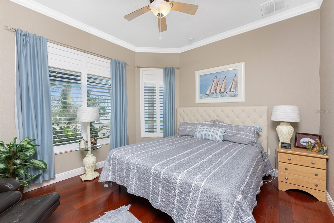
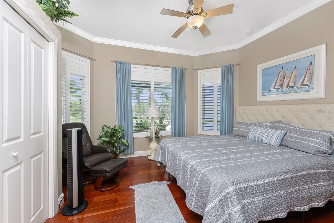
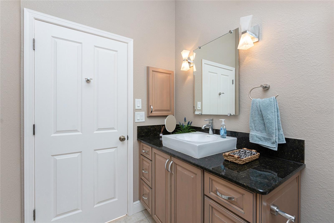
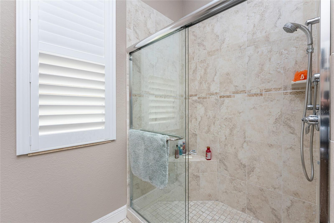
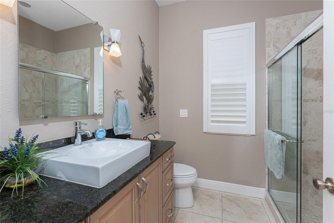
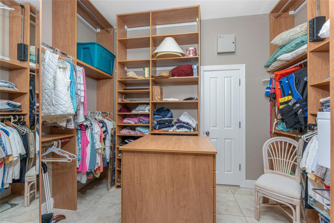
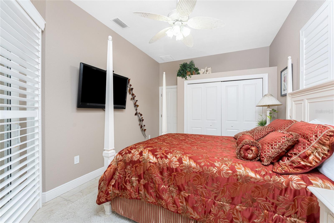
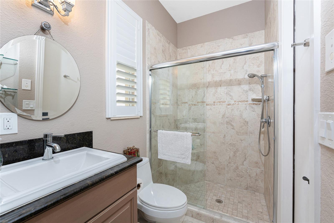
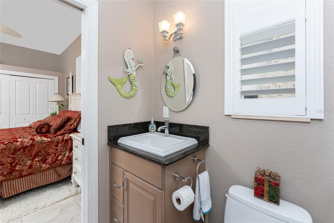
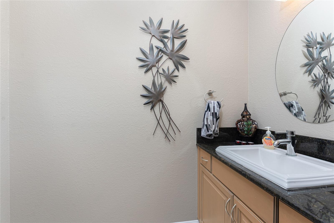
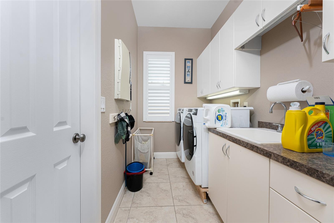
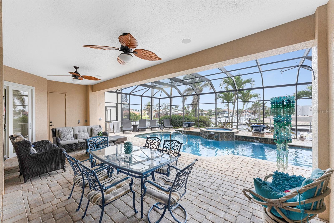
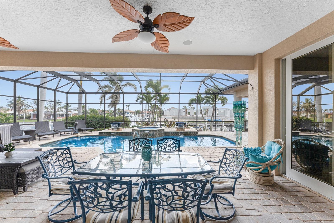
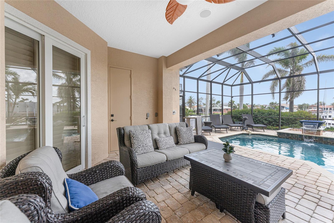
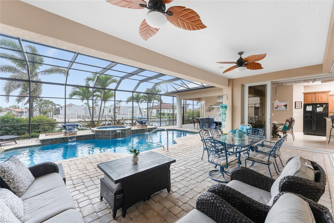
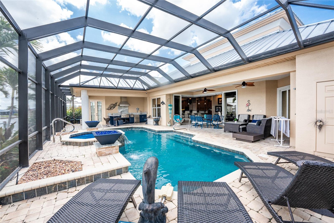
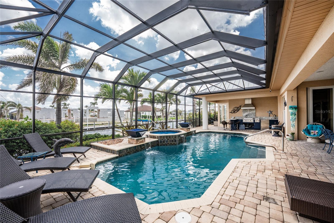
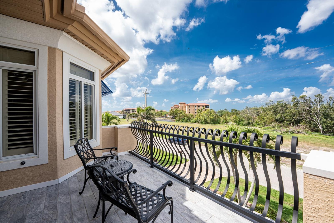
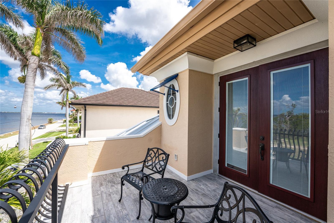
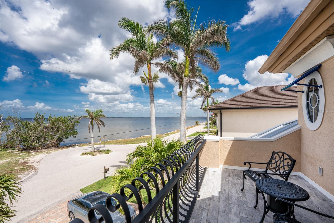
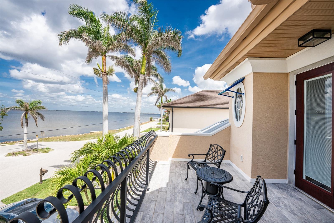
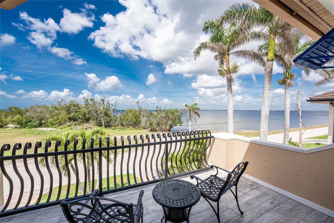
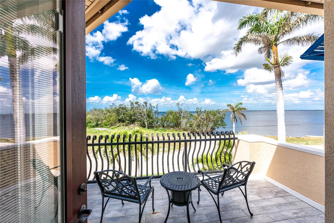
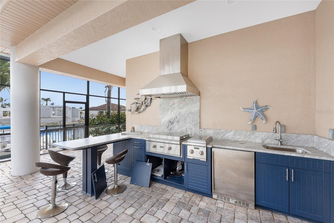
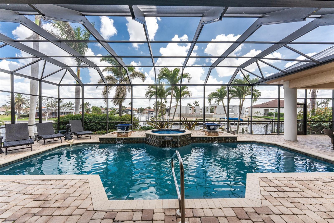
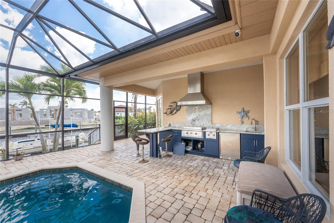
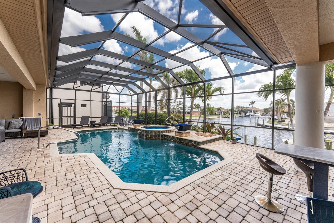
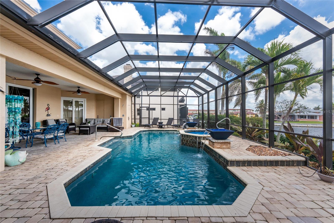
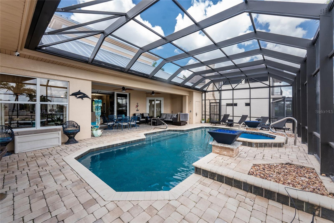
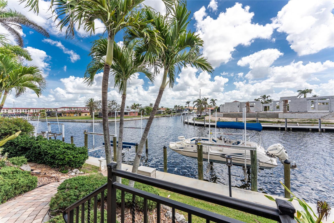
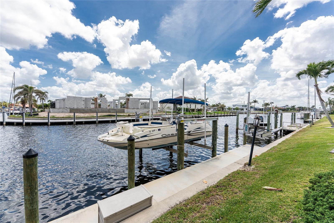
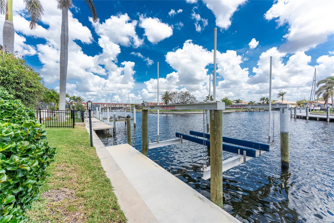
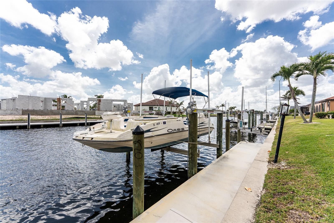
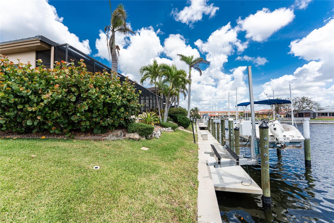
- MLS#: C7508164 ( Residential )
- Street Address: 48 Colony Point Drive
- Viewed: 10
- Price: $1,950,000
- Price sqft: $465
- Waterfront: Yes
- Wateraccess: Yes
- Waterfront Type: Canal - Saltwater
- Year Built: 2006
- Bldg sqft: 4197
- Bedrooms: 3
- Total Baths: 4
- Full Baths: 3
- 1/2 Baths: 1
- Garage / Parking Spaces: 2
- Days On Market: 17
- Additional Information
- Geolocation: 26.9251 / -82.0867
- County: CHARLOTTE
- City: PUNTA GORDA
- Zipcode: 33950
- Subdivision: Punta Gorda Isles Sec 03
- Elementary School: Sallie Jones
- Middle School: Punta Gorda
- High School: Charlotte
- Provided by: RE/MAX ALLIANCE GROUP
- Contact: Gerald Hayes
- 941-639-1376

- DMCA Notice
-
DescriptionSTUNNING WATERFRONT 3 Bedroom, Plus Loft/Bonus Room, 3.5 Bathroom home with attached oversized 2 Car Garage. Custom home built by Tim Towles located in desirable deed restricted Punta Gorda Isles. Fabulous location offers an immediate 2 minute access to Charlotte Harbor and on to the Gulf of Mexico. Full Harbor views from the front of the house and long water views of intersecting canals from the rear of the house with lots of boat traffic. This home offers beautiful upgraded design features throughout and an open and split bedroom floor plan with Great Room, separate Dining Room, well appointed Kitchen, Inside Laundry on the first floor. The Great Room features soaring ceilings, a gas (propane) fireplace and disappearing corner sliders to the lanai area and opens to the kitchen. The gorgeous Kitchen offers a breakfast bar, wood cabinets including pantry area with pullouts, stainless appliances, wine refrigerator, gas (propane) 5 burner range with hood, built in double oven and large dining area overlooking the pool and water. The Master Bedroom suite features lanai access via French doors, California closet and impressive private bathroom with dual Decolav semi recessed sinks, soaking tub and large walk in shower. The Inside Laundry can be accessed via the master closet OR the hallway. The Laundry offers front loading washer and dryer, cabinets and sink. There is a guest suite on the other side of the house that features lanai access and a private bathroom with walk in shower which is also a Pool Bath. There is also a large guest bedroom and full guest bathroom with large walk in shower on that side of the house. The second floor offers a large loft room which could be a bedroom, family room or office (currently used as an office) Full Harbor views from second floor and glass double doors lead to the balcony on second floor. On the first floor your living space extends via sliding glass doors to the screened lanai and pool area with heated inground pool with waterfall and heated spa, paver deck, summer kitchen with grill, hood, sink and refrigerator, outdoor shower, covered area and open deck for sunbathing. Continue on the paver walkway to the 80 foot concrete seawall (maintained by the city of Punta Gorda) concrete dock, 12,000 lb boat lift, 6000 lb boat lift and kayak lift. Awesome views of intersecting canals. Other features include double door entry, metal roof, lush tropical landscaping, circular driveway, tile and hardwood flooring, 2 zone A/C, IMPACT windows and sliders, city water and sewer. Two car garage offers large additional area for workbenches and storage. NO FLOODING from hurricanes Helen and Milton. Minutes from Fishermen's Village and historic downtown Punta Gorda shopping, dining, medical care, waterfront parks, fishing piers, walking and biking paths, Charlotte Harbor Event Center, art galleries , weekend farmer and artisan markets, downtown events and more!
All
Similar
Features
Waterfront Description
- Canal - Saltwater
Appliances
- Built-In Oven
- Dishwasher
- Disposal
- Dryer
- Microwave
- Range
- Refrigerator
- Washer
- Wine Refrigerator
Home Owners Association Fee
- 0.00
Builder Name
- Tim Towles
Carport Spaces
- 0.00
Close Date
- 0000-00-00
Cooling
- Central Air
- Zoned
Country
- US
Covered Spaces
- 0.00
Exterior Features
- Balcony
- French Doors
- Hurricane Shutters
- Irrigation System
- Outdoor Grill
- Outdoor Kitchen
- Outdoor Shower
- Rain Gutters
- Sliding Doors
Flooring
- Tile
- Wood
Garage Spaces
- 2.00
Heating
- Central
- Electric
High School
- Charlotte High
Insurance Expense
- 0.00
Interior Features
- Built-in Features
- Cathedral Ceiling(s)
- Ceiling Fans(s)
- Central Vaccum
- Crown Molding
- Eat-in Kitchen
- High Ceilings
- Open Floorplan
- Solid Wood Cabinets
- Split Bedroom
- Stone Counters
- Walk-In Closet(s)
- Window Treatments
Legal Description
- PGI 003 0019 0044 PUNTA GORDA ISLES SEC3 BLK19 LT44 235/237 DC566/1466 566/1462 598/194 DC1691/615 2180/506 AFF2180/5002435/1656 2633/2186 UNREC DC-BFT 3606/2059 3701/193
Levels
- Two
Living Area
- 2846.00
Lot Features
- FloodZone
- City Limits
- Landscaped
- Near Golf Course
- Street Dead-End
- Paved
Middle School
- Punta Gorda Middle
Area Major
- 33950 - Punta Gorda
Net Operating Income
- 0.00
Occupant Type
- Owner
Open Parking Spaces
- 0.00
Other Expense
- 0.00
Other Structures
- Outdoor Kitchen
Parcel Number
- 412211151006
Parking Features
- Circular Driveway
- Garage Door Opener
- Oversized
- Workshop in Garage
Pets Allowed
- Yes
Pool Features
- Gunite
- Heated
- In Ground
- Outside Bath Access
- Screen Enclosure
Property Type
- Residential
Roof
- Metal
School Elementary
- Sallie Jones Elementary
Sewer
- Public Sewer
Style
- Custom
- Florida
Tax Year
- 2024
Township
- 41
Utilities
- BB/HS Internet Available
- Cable Available
- Electricity Connected
- Propane
- Public
- Sewer Connected
- Water Connected
View
- Pool
- Water
Views
- 10
Virtual Tour Url
- https://www.propertypanorama.com/instaview/stellar/C7508164
Water Source
- Public
Year Built
- 2006
Zoning Code
- GS-3.5
Listing Data ©2025 Greater Fort Lauderdale REALTORS®
Listings provided courtesy of The Hernando County Association of Realtors MLS.
Listing Data ©2025 REALTOR® Association of Citrus County
Listing Data ©2025 Royal Palm Coast Realtor® Association
The information provided by this website is for the personal, non-commercial use of consumers and may not be used for any purpose other than to identify prospective properties consumers may be interested in purchasing.Display of MLS data is usually deemed reliable but is NOT guaranteed accurate.
Datafeed Last updated on April 24, 2025 @ 12:00 am
©2006-2025 brokerIDXsites.com - https://brokerIDXsites.com
