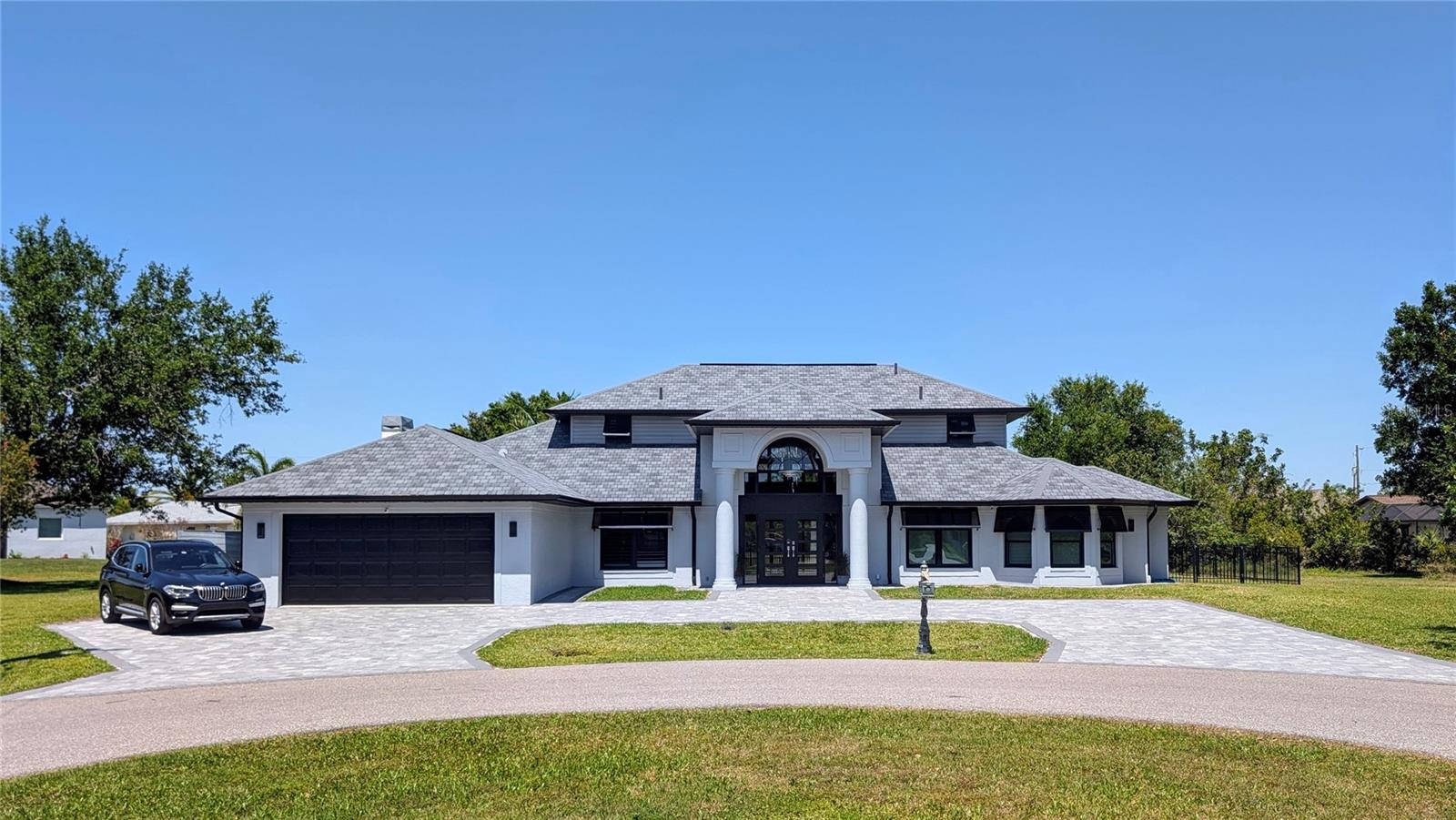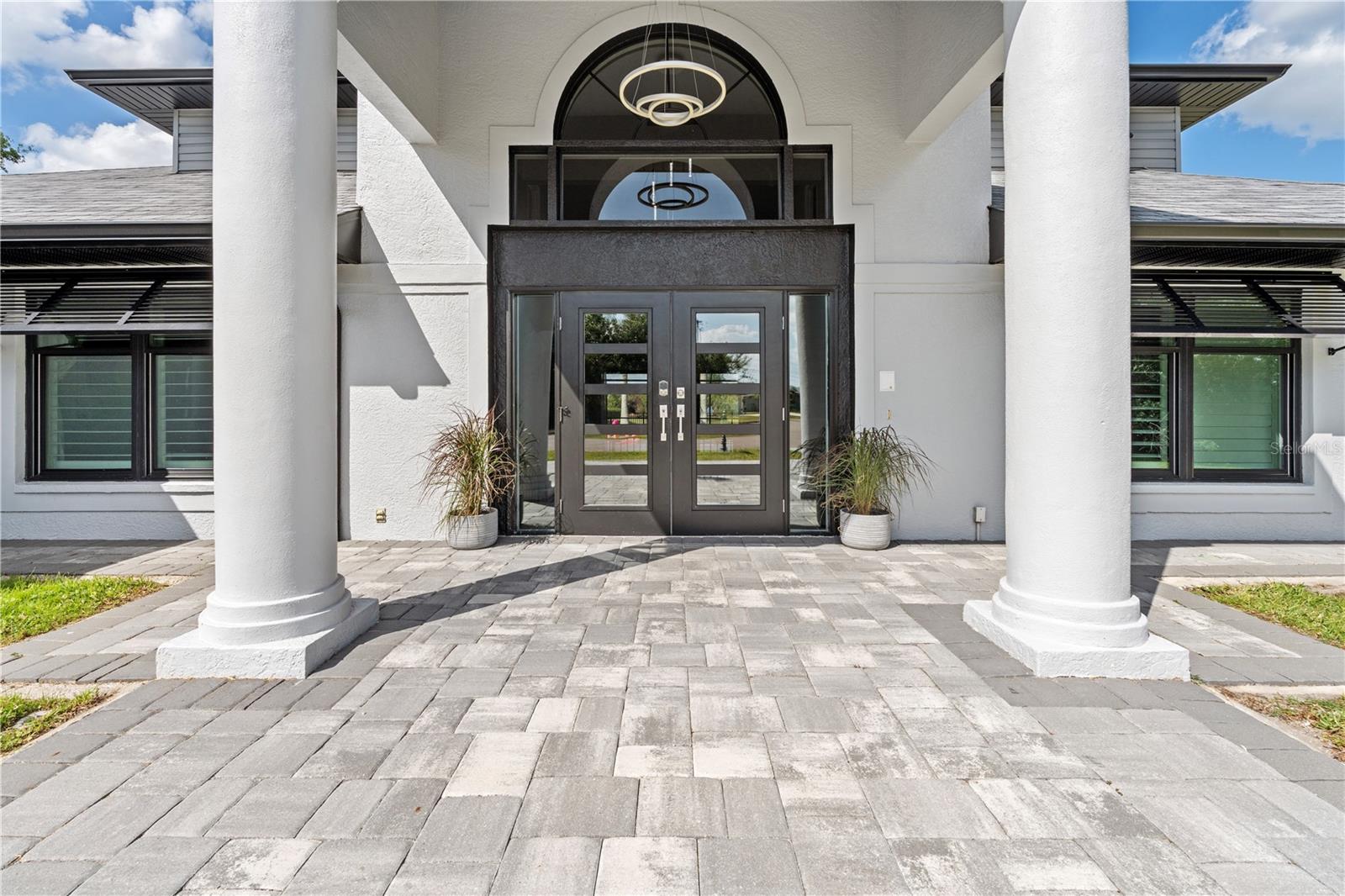Share this property:
Contact Tyler Fergerson
Schedule A Showing
Request more information
- Home
- Property Search
- Search results
- 384 Viedma Street, PUNTA GORDA, FL 33983
Property Photos































































- MLS#: C7508060 ( Residential )
- Street Address: 384 Viedma Street
- Viewed: 4
- Price: $809,000
- Price sqft: $201
- Waterfront: No
- Year Built: 1995
- Bldg sqft: 4027
- Bedrooms: 5
- Total Baths: 4
- Full Baths: 4
- Garage / Parking Spaces: 2
- Days On Market: 10
- Additional Information
- Geolocation: 27.0215 / -82.0135
- County: CHARLOTTE
- City: PUNTA GORDA
- Zipcode: 33983
- Subdivision: Punta Gorda Isles Sec 20
- Elementary School: Deep Creek Elementary
- Middle School: Punta Gorda Middle
- High School: Charlotte High
- Provided by: HOME MATCHMAKING REALTY
- Contact: April Emil
- 941-323-0020

- DMCA Notice
-
DescriptionWelcome to a private sanctuary of style and sophistication. Nestled on a lush, cul de sac, double lot in Deep Creek, this architect designed two level estate is a rare fusion of high end finishes, smart upgrades, and striking modern architecture. From the moment you arrive, youll feel itthis is no ordinary home. Step inside and be captivated by soaring 18 ft vaulted ceilings, a dramatic open glass staircase, and sunlight dancing through impact rated, mirrored tinted windows. Entertain in effortless elegance or unwind in total comfortthis home was crafted to elevate everyday living. Outdoor Paradise Features: Your own resort style oasis with a heated saltwater pool & spa, surrounded by stone pavers and a brand new screened lanai Second story balcony with serene views and total privacy Brand new siding, soffit, fascia, gutters, and a sleek aluminum fence with dual gates brand NEW 11 car stone paver driveway, lush St. Augustine lawn, and five majestic Royal Palmseach wired for lighting Non flood zone (X zone) for your peace of mind! Impeccable Interior Features: Freshly painted inside and out, with new carpet, bedroom doors, and designer lighting throughout Custom finishes include plantation shutters, a wood burning fireplace, and a master retreat featuring a walk in closet, freestanding soaking tub, and dual Moen sinks Total of 5 bedrooms and 4 full baths, including a convenient pool bath Chefs Dream Kitchen Features: Granite countertops, center island, bar seating, and eat in breakfast area New GE oven, Samsung fridge/freezer, Magic Chef chest freezer, and dishwasher Dual pantries and built in laundry features such as a pull out ironing board and newer Samsung W/D Smart Living: 2 brand new Rheem A/C units, 2 new hot water tanks, updated electrical panel Central vacuum system, motion activated lighting, auto garage opener Newly drilled well with Rain Bird irrigation and exterior lighting timer Bonus: Furniture is negotiable This home is ready for you to move right in. Whether you're lounging poolside or entertaining guests in your soaring great room, this home is a showstopper inside and out. Rarely does a property combine this level of architectural design, luxury upgrades, and everyday livability. Your dream lifestyle awaits. Come experience it in person.
All
Similar
Features
Appliances
- Convection Oven
- Dishwasher
- Disposal
- Electric Water Heater
- Freezer
- Microwave
- Range
Association Amenities
- Basketball Court
- Fence Restrictions
- Park
- Pickleball Court(s)
- Playground
- Tennis Court(s)
Home Owners Association Fee
- 230.00
Home Owners Association Fee Includes
- None
Association Name
- Deep Creek Sec 20
Association Phone
- 941-627-6562
Builder Name
- TIM TOWLES
Carport Spaces
- 0.00
Close Date
- 0000-00-00
Cooling
- Central Air
Country
- US
Covered Spaces
- 0.00
Exterior Features
- Balcony
- French Doors
- Irrigation System
- Rain Gutters
- Sliding Doors
Fencing
- Other
Flooring
- Carpet
- Tile
Garage Spaces
- 2.00
Green Energy Efficient
- Windows
Heating
- Central
- Electric
High School
- Charlotte High
Insurance Expense
- 0.00
Interior Features
- Ceiling Fans(s)
- Central Vaccum
- Eat-in Kitchen
- High Ceilings
- Open Floorplan
- Primary Bedroom Main Floor
- Solid Surface Counters
- Solid Wood Cabinets
- Split Bedroom
- Stone Counters
- Thermostat
- Vaulted Ceiling(s)
- Walk-In Closet(s)
- Window Treatments
Legal Description
- PUNTA GORDA ISLES SEC20 BLK574 LTS 29 & 30 679/322 1052/1954 DC1093/1773-HG 1331/2172 2038/1261 2229/2048 2452/1428 CD3861/726 4162/1886 4639/2006
Levels
- Two
Living Area
- 3008.00
Lot Features
- Cul-De-Sac
- Greenbelt
- Irregular Lot
- Landscaped
- Oversized Lot
- Paved
Middle School
- Punta Gorda Middle
Area Major
- 33983 - Punta Gorda
Net Operating Income
- 0.00
Occupant Type
- Owner
Open Parking Spaces
- 0.00
Other Expense
- 0.00
Parcel Number
- 402304410001
Parking Features
- Circular Driveway
- Driveway
- Garage Door Opener
- Parking Pad
Pets Allowed
- Yes
Pool Features
- Gunite
- Heated
- In Ground
- Outside Bath Access
- Salt Water
- Screen Enclosure
Property Condition
- Completed
Property Type
- Residential
Roof
- Shingle
- Slate
School Elementary
- Deep Creek Elementary
Sewer
- Public Sewer
Style
- Mid-Century Modern
- Traditional
Tax Year
- 2024
Township
- 40S
Utilities
- Cable Available
- Cable Connected
- Electricity Connected
- Sewer Connected
- Sprinkler Well
- Water Connected
View
- Park/Greenbelt
- Pool
- Trees/Woods
Virtual Tour Url
- https://www.zillow.com/view-imx/c417b278-92a6-416b-a8fa-a684499eb025?setAttribution=mls&wl=true&initialViewType=pano&utm_source=dashboard
Water Source
- Public
Year Built
- 1995
Zoning Code
- RSF3.5
Listing Data ©2025 Greater Fort Lauderdale REALTORS®
Listings provided courtesy of The Hernando County Association of Realtors MLS.
Listing Data ©2025 REALTOR® Association of Citrus County
Listing Data ©2025 Royal Palm Coast Realtor® Association
The information provided by this website is for the personal, non-commercial use of consumers and may not be used for any purpose other than to identify prospective properties consumers may be interested in purchasing.Display of MLS data is usually deemed reliable but is NOT guaranteed accurate.
Datafeed Last updated on April 20, 2025 @ 12:00 am
©2006-2025 brokerIDXsites.com - https://brokerIDXsites.com
