Share this property:
Contact Tyler Fergerson
Schedule A Showing
Request more information
- Home
- Property Search
- Search results
- 1490 Mableton Drive, PORT CHARLOTTE, FL 33953
Property Photos
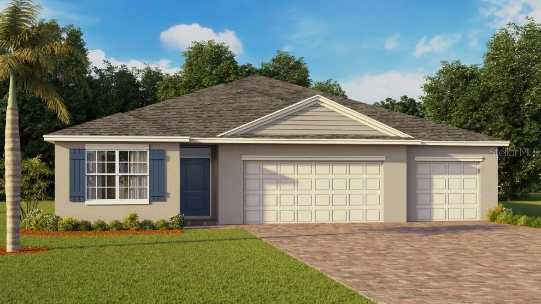

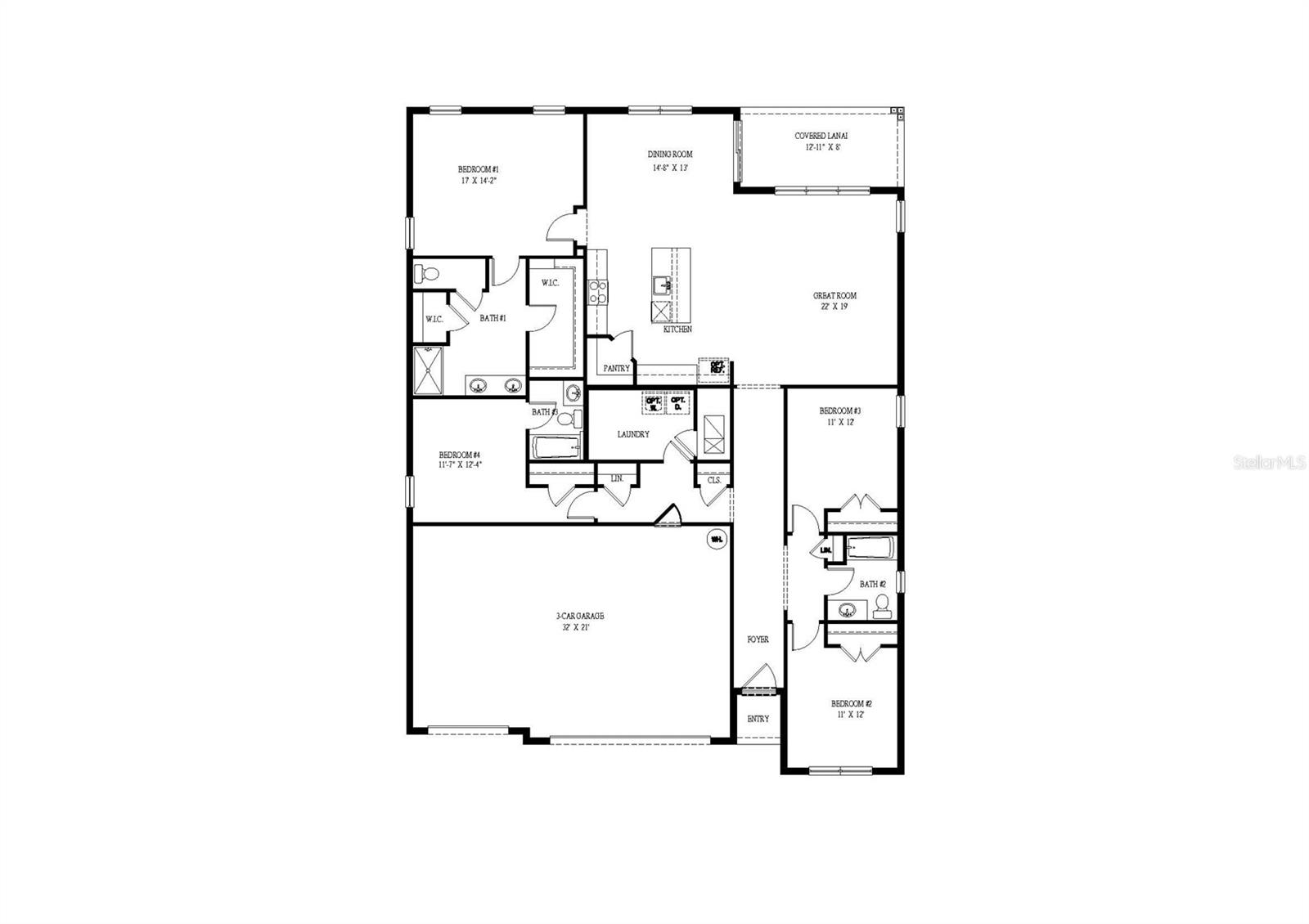
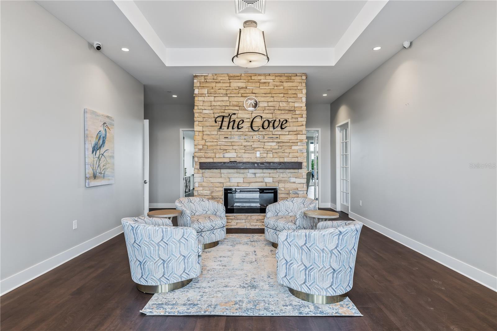
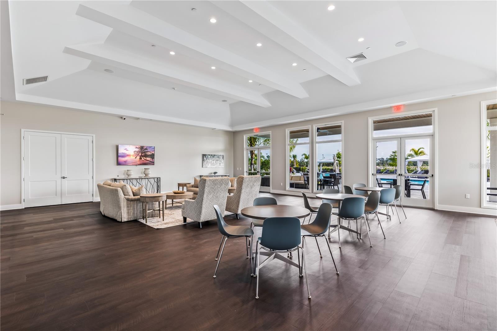

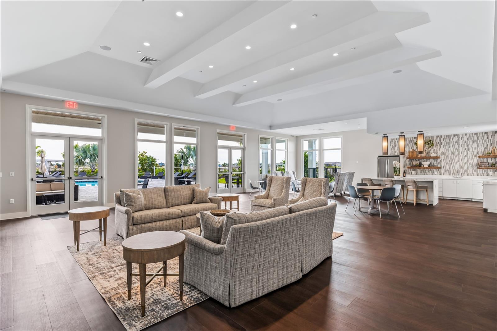
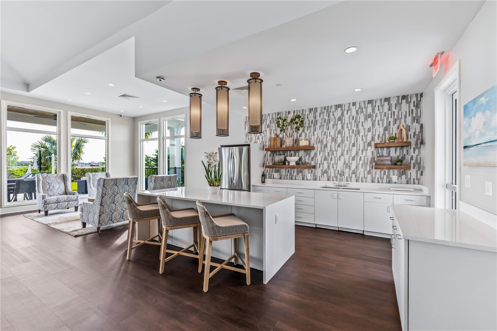
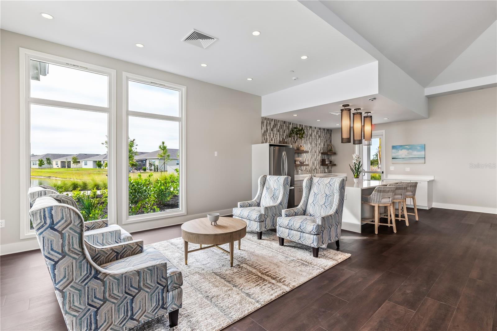
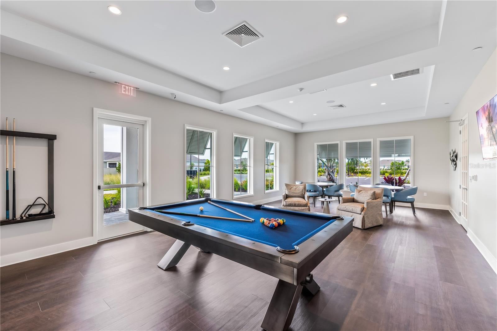
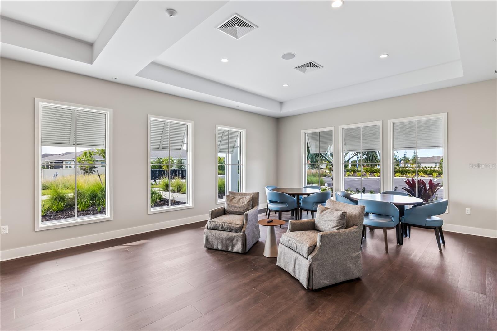

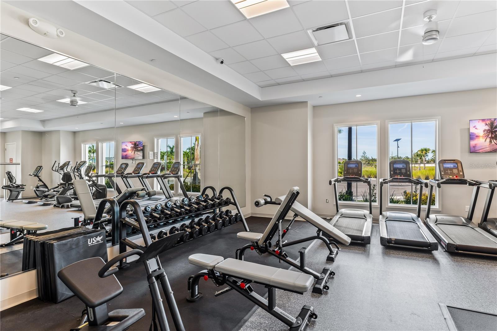
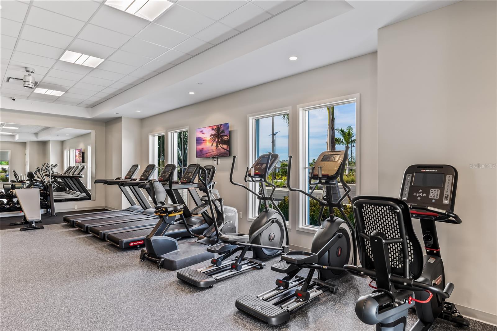
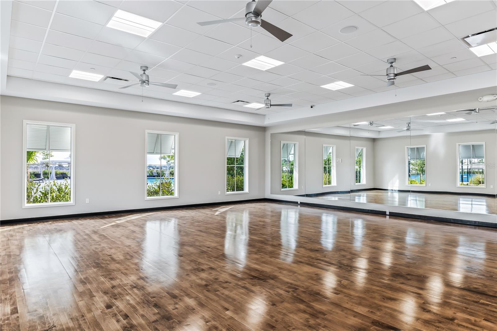
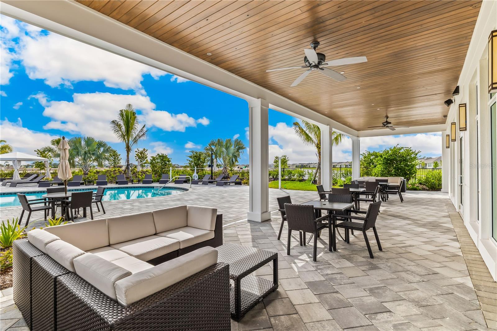
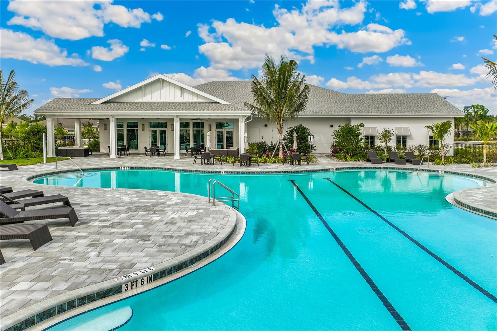
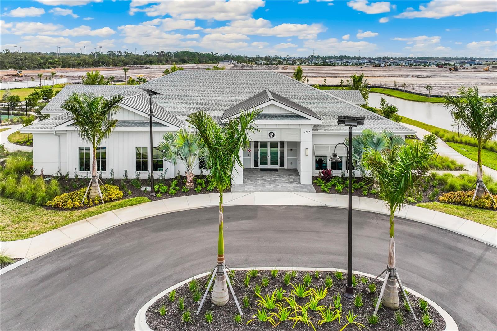

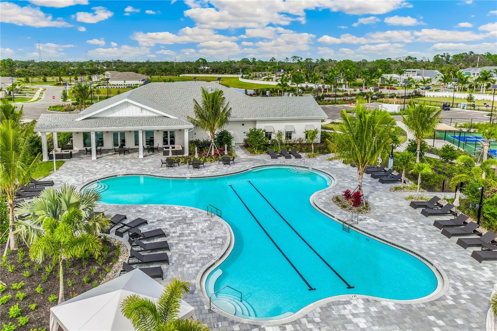
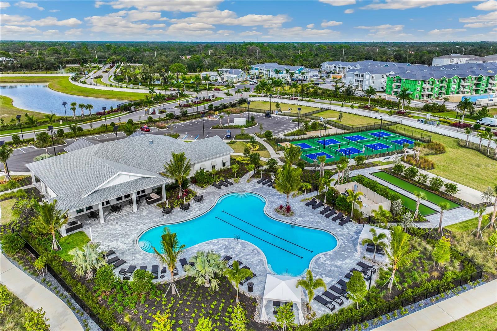
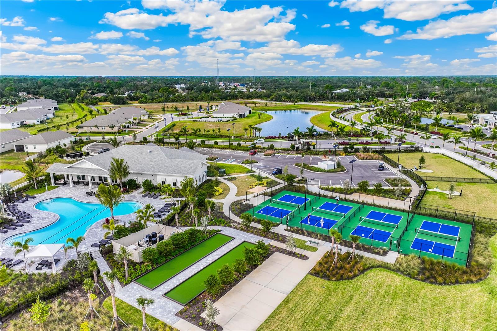
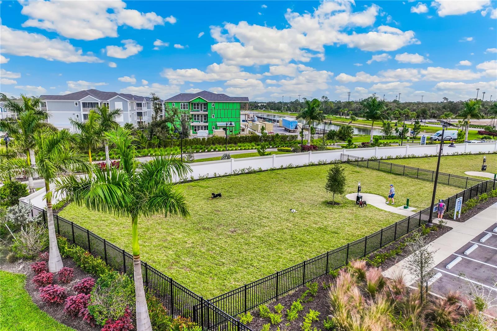
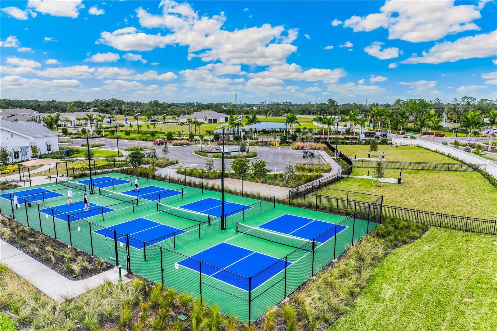
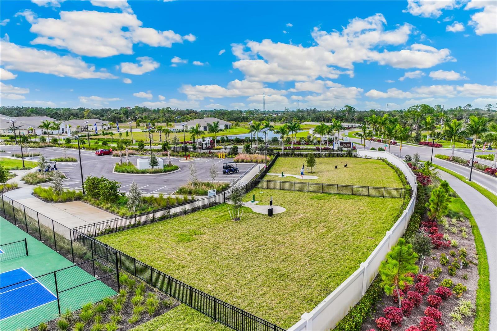
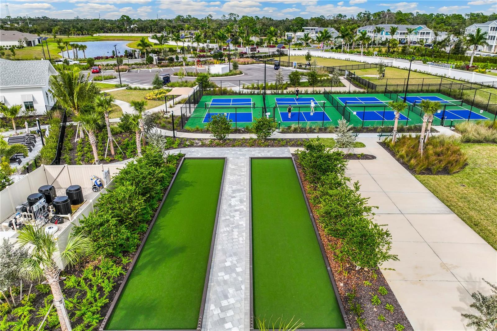
- MLS#: C7507798 ( Residential )
- Street Address: 1490 Mableton Drive
- Viewed: 10
- Price: $451,590
- Price sqft: $142
- Waterfront: No
- Year Built: 2025
- Bldg sqft: 3188
- Bedrooms: 4
- Total Baths: 3
- Full Baths: 3
- Garage / Parking Spaces: 3
- Days On Market: 19
- Additional Information
- Geolocation: 27.013 / -82.1847
- County: CHARLOTTE
- City: PORT CHARLOTTE
- Zipcode: 33953
- Subdivision: Cove At West Port
- Elementary School: Liberty Elementary
- Middle School: Murdock Middle
- High School: Port Charlotte High
- Provided by: DR HORTON REALTY SW FL LLC
- Contact: Michael Bone
- 239-220-0272

- DMCA Notice
-
DescriptionThe Denham is an impressive one story single family home. This home features an open concept floorplan where the kitchen, great room, and dining area join effortlessly into a comfortable living space. The dining room and living room overlook the covered lanai, perfect for outdoor entertaining. The kitchen features a spacious island perfect for meal prepping and bar style dining. The kitchen is outfitted with quartz countertops, shaker style cabinets, stainless steel appliances and a corner pantry with plenty of room for storage. Three bedrooms are situated at the front of the house. One bedroom en suite with a bathroom and the laundry room are situated on one side with two additional bedrooms that share a bathroom on the opposite side. The primary suite is nestled in the back of the home, creating a peaceful retreat for the owners. This home is situated on a pond with breathtaking sunset views.
All
Similar
Features
Appliances
- Dishwasher
- Disposal
- Dryer
- Electric Water Heater
- Microwave
- Range
- Refrigerator
- Washer
Association Amenities
- Clubhouse
- Fitness Center
- Gated
- Pickleball Court(s)
- Pool
Home Owners Association Fee
- 341.93
Home Owners Association Fee Includes
- Pool
Association Name
- West Port
Builder Model
- Denham
Builder Name
- DR HORTON
Carport Spaces
- 0.00
Close Date
- 0000-00-00
Cooling
- Central Air
Country
- US
Covered Spaces
- 0.00
Exterior Features
- Hurricane Shutters
- Irrigation System
- Sidewalk
Flooring
- Carpet
- Ceramic Tile
- Tile
Furnished
- Unfurnished
Garage Spaces
- 3.00
Heating
- Heat Pump
High School
- Port Charlotte High
Insurance Expense
- 0.00
Interior Features
- Open Floorplan
- Primary Bedroom Main Floor
- Smart Home
- Solid Surface Counters
- Thermostat
- Walk-In Closet(s)
Legal Description
- CWP 004 0000 0060 COVE AT WEST PORT PHASE 4 LOT 60
Levels
- One
Living Area
- 2336.00
Lot Features
- Sidewalk
- Paved
Middle School
- Murdock Middle
Area Major
- 33953 - Port Charlotte
Net Operating Income
- 0.00
New Construction Yes / No
- Yes
Occupant Type
- Vacant
Open Parking Spaces
- 0.00
Other Expense
- 0.00
Parcel Number
- 402112251447
Parking Features
- Garage Door Opener
Pets Allowed
- Yes
Property Condition
- Completed
Property Type
- Residential
Roof
- Shingle
School Elementary
- Liberty Elementary
Sewer
- Public Sewer
Style
- Ranch
Tax Year
- 2024
Township
- 40
Utilities
- Public
- Street Lights
- Underground Utilities
- Water Connected
View
- Water
Views
- 10
Virtual Tour Url
- https://www.propertypanorama.com/instaview/stellar/C7507798
Water Source
- Canal/Lake For Irrigation
Year Built
- 2025
Zoning Code
- PD
Listing Data ©2025 Greater Fort Lauderdale REALTORS®
Listings provided courtesy of The Hernando County Association of Realtors MLS.
Listing Data ©2025 REALTOR® Association of Citrus County
Listing Data ©2025 Royal Palm Coast Realtor® Association
The information provided by this website is for the personal, non-commercial use of consumers and may not be used for any purpose other than to identify prospective properties consumers may be interested in purchasing.Display of MLS data is usually deemed reliable but is NOT guaranteed accurate.
Datafeed Last updated on April 20, 2025 @ 12:00 am
©2006-2025 brokerIDXsites.com - https://brokerIDXsites.com
