Share this property:
Contact Tyler Fergerson
Schedule A Showing
Request more information
- Home
- Property Search
- Search results
- 4600 33rd Terrace, CAPE CORAL, FL 33993
Property Photos
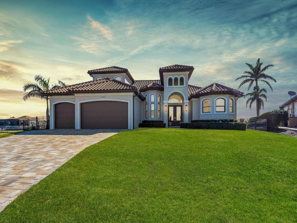

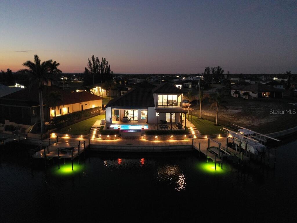
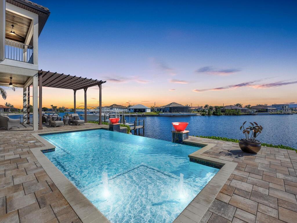
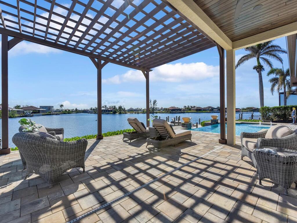
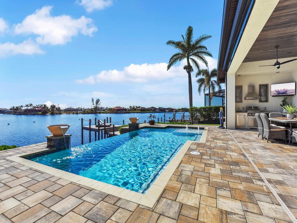
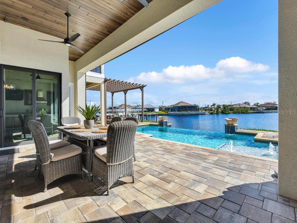
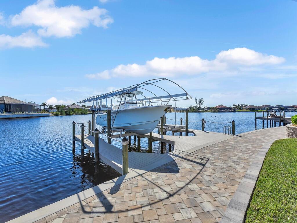
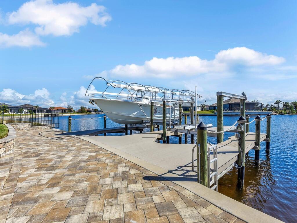
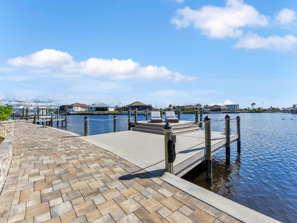
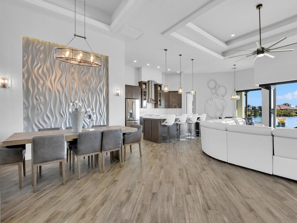
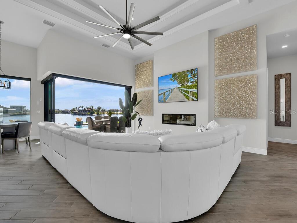
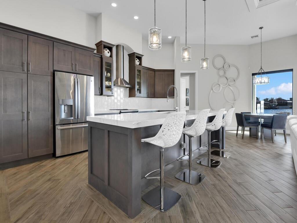
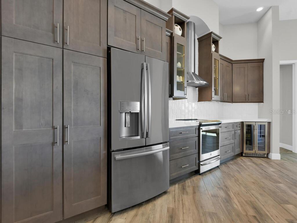
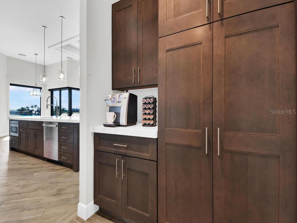
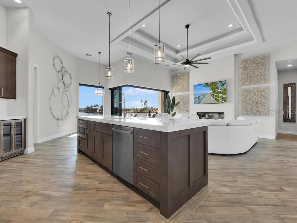
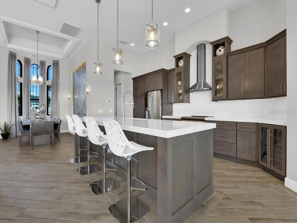
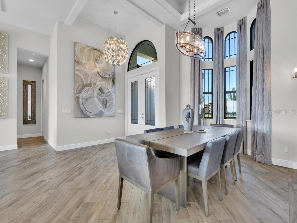
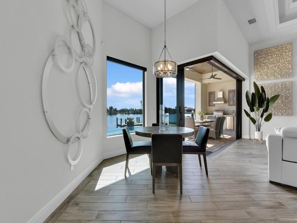
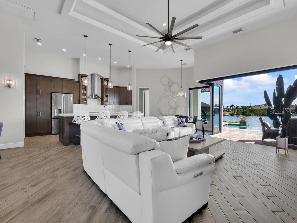
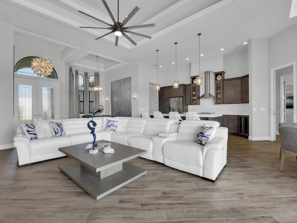
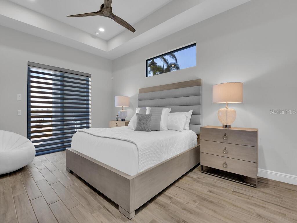
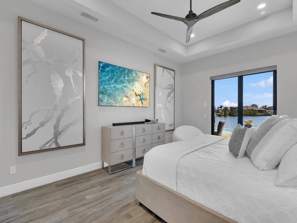
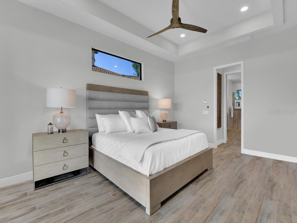
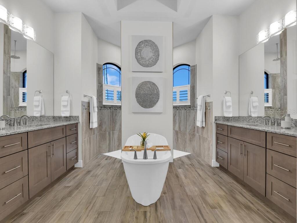
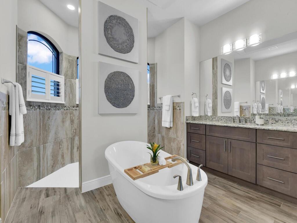
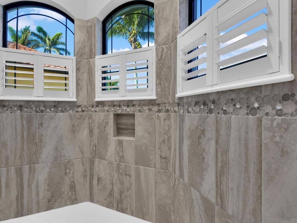
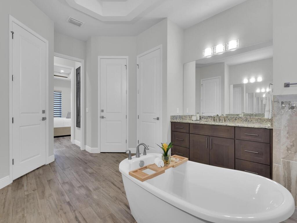
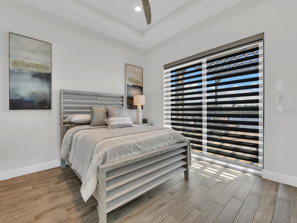
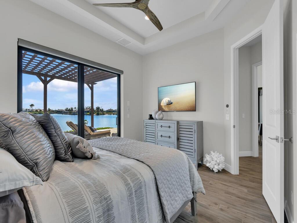
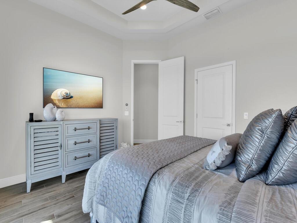
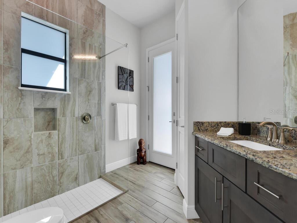
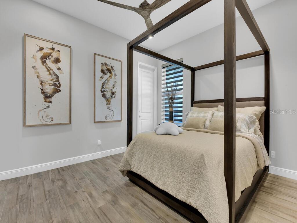
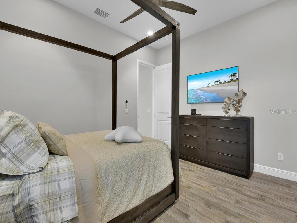
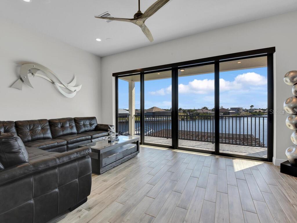
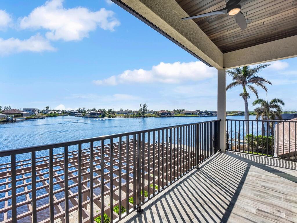
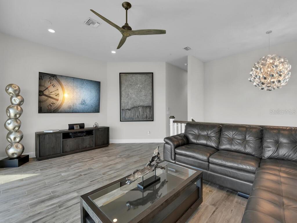
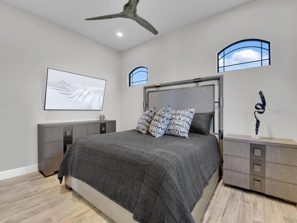
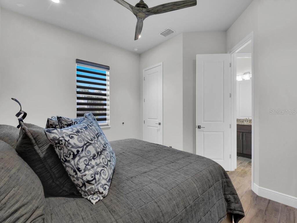
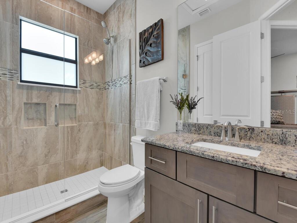
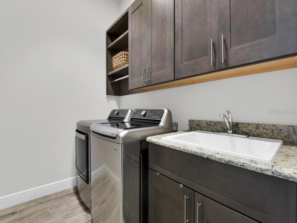
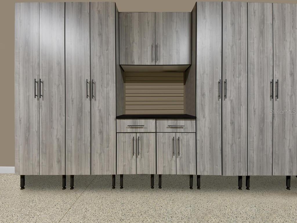
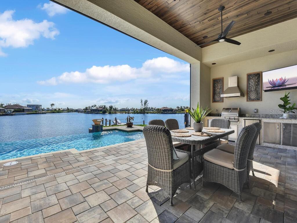
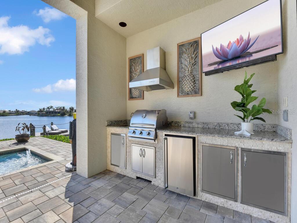
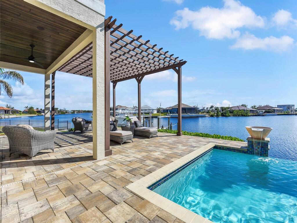
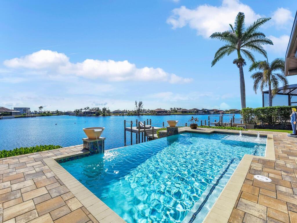
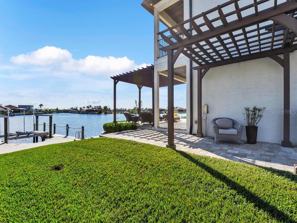
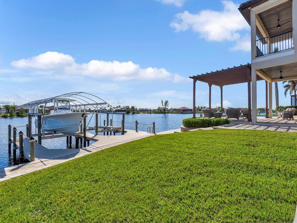
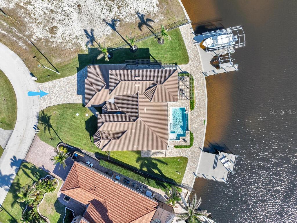
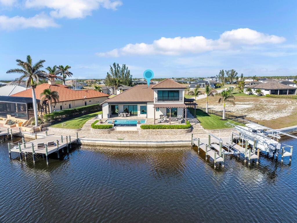
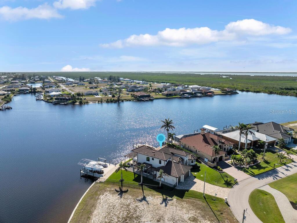
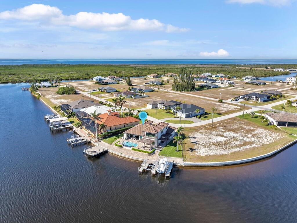
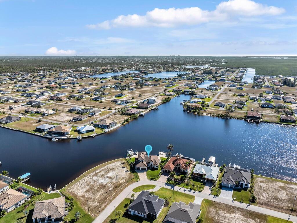
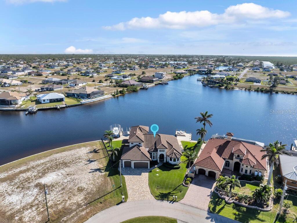
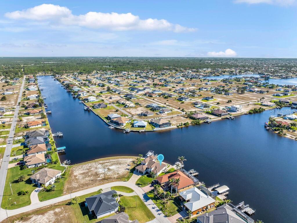
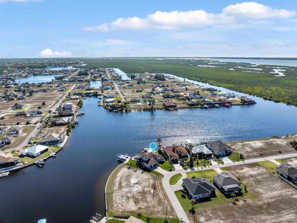
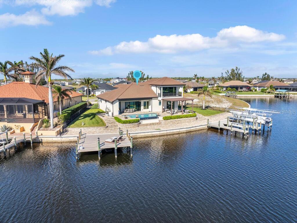
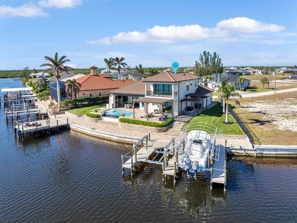
- MLS#: C7505366 ( Residential )
- Street Address: 4600 33rd Terrace
- Viewed: 142
- Price: $1,999,999
- Price sqft: $542
- Waterfront: Yes
- Wateraccess: Yes
- Waterfront Type: Canal - Brackish
- Year Built: 2019
- Bldg sqft: 3690
- Bedrooms: 4
- Total Baths: 3
- Full Baths: 3
- Garage / Parking Spaces: 3
- Days On Market: 62
- Additional Information
- Geolocation: 26.7159 / -82.0666
- County: LEE
- City: CAPE CORAL
- Zipcode: 33993
- Subdivision: Cape Coral
- Provided by: KELLER WILLIAMS REALTY FT MYER
- Contact: Nicholas Westbrook
- 239-236-4350

- DMCA Notice
-
DescriptionONE OF A KIND LUXURY ESTATE HOME! Boater's DREAM HOME w/ gorgeous coastal setting, 150 feet of waterfront offering an amazing view of wide intersecting canals, world class fishing in your own backyard, 2 (not just 1) custom built boat docks w/ lifts & snook lights on both docks, one boat lift is covered, Captain's Walk at dock, quarter of a $1M upgrade around entire rear perimeter of the home, and offering DIRECT sailboat Gulf access. There are literally CUSTOM features not just on the outside but also on the entire interior 2 story layout w/ full guest suite on second floor, 15ft ceilings in main living area, custom motorised blinds on ALL windows/sliders, bias pattern tile flooring throughout, volume & tray ceilings, zero corner sliders, gourmet kitchen w/ butler pantry, formal dining room w/ feature wall, breakfast nook, custom entertainment wall w/ fireplace & tv in the great room, custom French door entry, high end cabinetry (even in the 3 car garage), designer grade light fixtures & fans, custom window coverings, commercial grade appliances, pergola w/ large sitting area, sun deck, custom built pool w/ sun shelf, summer kitchen, pool bath, $40k in custom wood ceilings on all lanai ceilings, and long covered area on pool lanai w/ enough room for outdoor dining & lounging areas. STUNNING custom built heated infinity pool w/ fire bowls that has incredible custom lighting. COMPLETELY storm protected w/ all impact resistant windows/doors and there are Storm Smart shutters that enclose the lanai. This is an UP & COMING AREA of Cape Coral due to the confirmed plans of being the home of 7 Islands which is designed like the South Cape Coral Tarpon Point & Cape Harbour w/ a huge community park, restaurants, yacht club, boutique shops, & more. Development plans are in the works for adding an Executive Airport in this area of Cape Coral that includes a 5,000 foot runway, 41 acre solar farm, and a nearby sports & water sports complex. Making the location of this home MORE DESIRABLE is that they will be opening the spreader canal to make way for the 7 Islands development will give this home almost immediate open water access.
All
Similar
Features
Waterfront Description
- Canal - Brackish
Appliances
- Built-In Oven
- Cooktop
- Dishwasher
- Disposal
- Dryer
- Electric Water Heater
- Refrigerator
- Washer
Home Owners Association Fee
- 0.00
Carport Spaces
- 0.00
Close Date
- 0000-00-00
Cooling
- Central Air
Country
- US
Covered Spaces
- 0.00
Exterior Features
- Balcony
- Irrigation System
- Lighting
- Outdoor Kitchen
- Sliding Doors
Fencing
- Fenced
Flooring
- Tile
Furnished
- Negotiable
Garage Spaces
- 3.00
Heating
- Central
- Electric
Insurance Expense
- 0.00
Interior Features
- Ceiling Fans(s)
- High Ceilings
- Open Floorplan
- Primary Bedroom Main Floor
- Solid Wood Cabinets
- Split Bedroom
- Stone Counters
- Tray Ceiling(s)
- Walk-In Closet(s)
- Wet Bar
- Window Treatments
Legal Description
- CAPE CORAL UNIT 90 BLK 5427 PB 24 PG 16 LOTS 6 + 7
Levels
- Two
Living Area
- 3022.00
Lot Features
- Paved
Area Major
- 33993 - Cape Coral
Net Operating Income
- 0.00
Occupant Type
- Owner
Open Parking Spaces
- 0.00
Other Expense
- 0.00
Parcel Number
- 24-43-22-C4-05427.0060
Parking Features
- Garage Door Opener
Pool Features
- Auto Cleaner
- Gunite
- In Ground
- Infinity
- Salt Water
Possession
- Negotiable
Property Type
- Residential
Roof
- Tile
Sewer
- Septic Tank
Tax Year
- 2024
Township
- 43
Utilities
- Cable Connected
- Electricity Connected
- Phone Available
- Sprinkler Well
- Street Lights
View
- Water
Views
- 142
Virtual Tour Url
- https://tours.simplesolutionsforlistings.com/2297041?idx=1
Water Source
- Well
Year Built
- 2019
Zoning Code
- R1-W
Listing Data ©2025 Greater Fort Lauderdale REALTORS®
Listings provided courtesy of The Hernando County Association of Realtors MLS.
Listing Data ©2025 REALTOR® Association of Citrus County
Listing Data ©2025 Royal Palm Coast Realtor® Association
The information provided by this website is for the personal, non-commercial use of consumers and may not be used for any purpose other than to identify prospective properties consumers may be interested in purchasing.Display of MLS data is usually deemed reliable but is NOT guaranteed accurate.
Datafeed Last updated on April 20, 2025 @ 12:00 am
©2006-2025 brokerIDXsites.com - https://brokerIDXsites.com
