Share this property:
Contact Tyler Fergerson
Schedule A Showing
Request more information
- Home
- Property Search
- Search results
- 1259 Royal Tern Drive, PUNTA GORDA, FL 33950
Property Photos
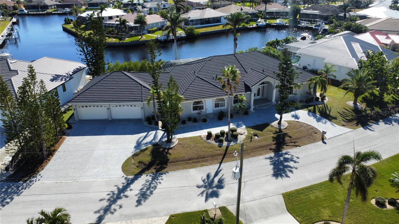

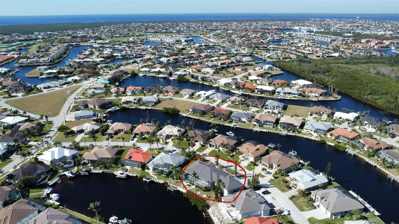
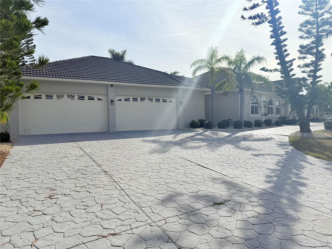
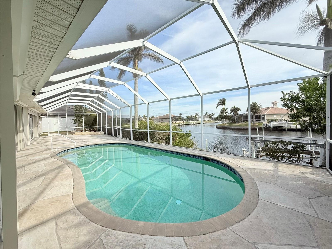
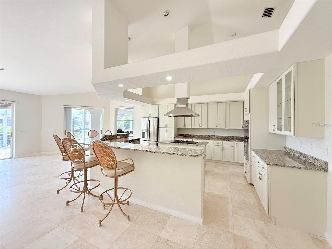
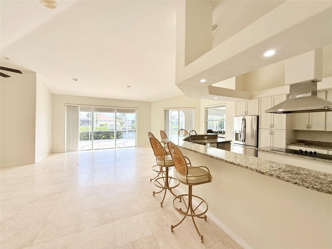
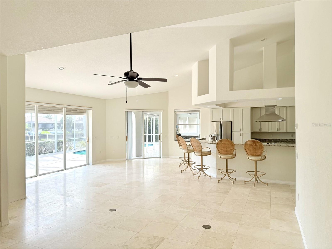
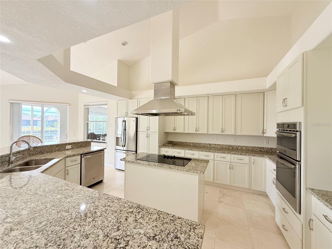
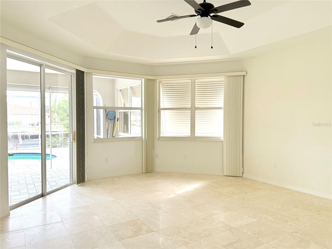
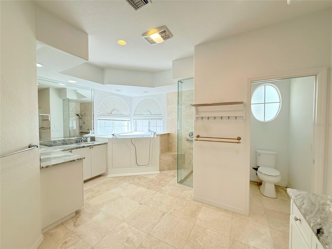
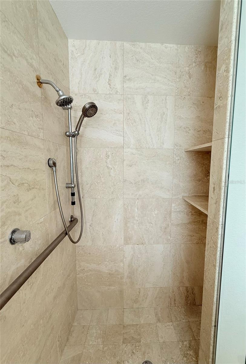
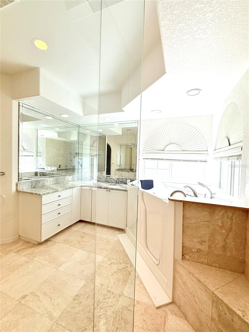
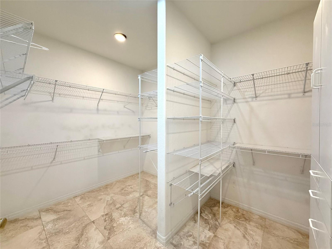
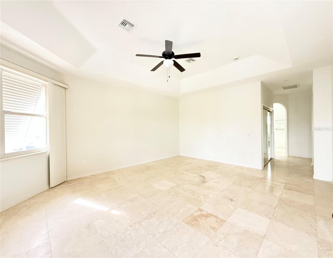
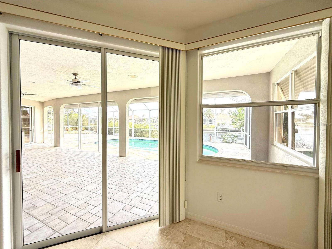
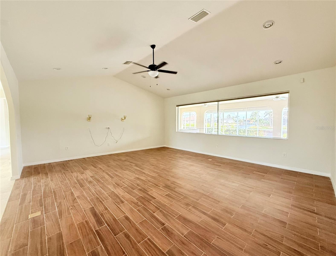
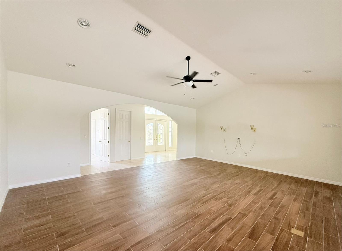
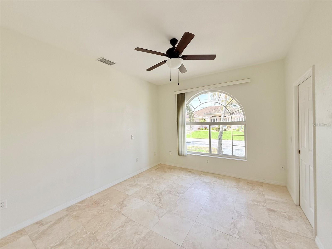
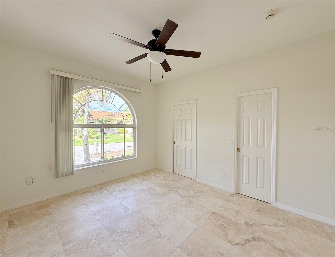
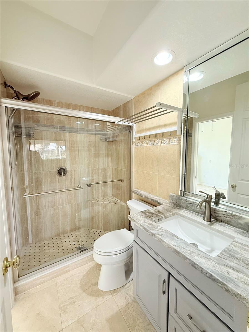
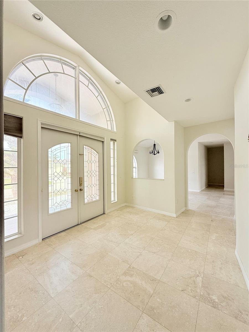
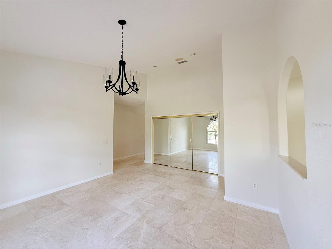
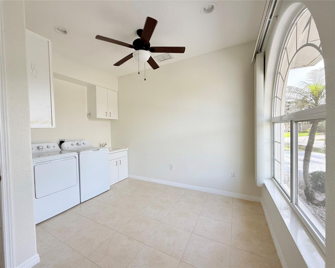
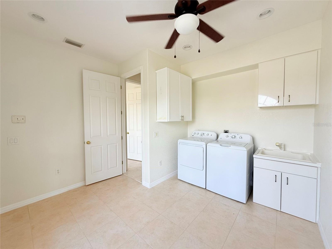
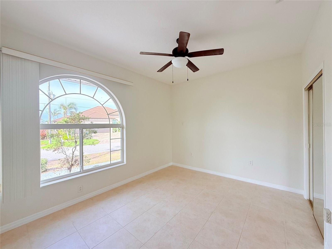
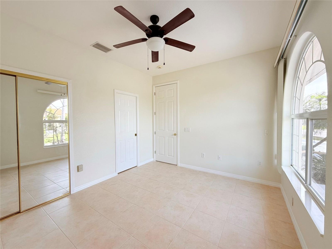
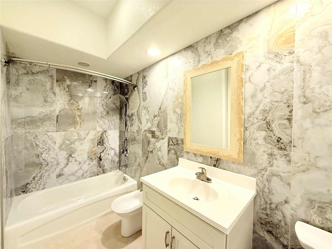
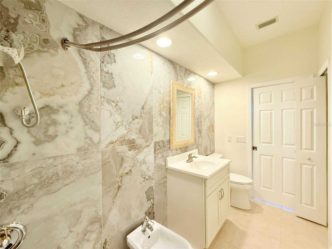
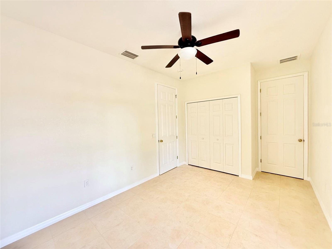
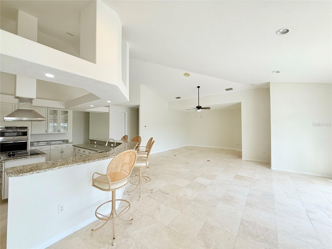
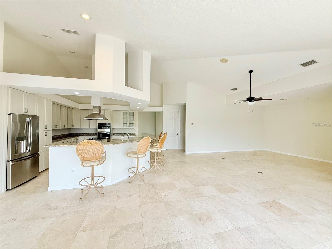
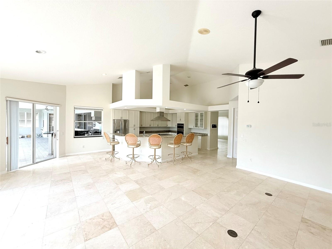
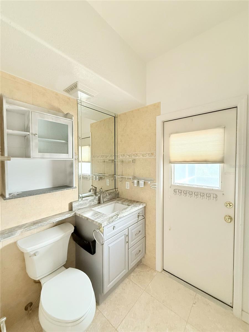
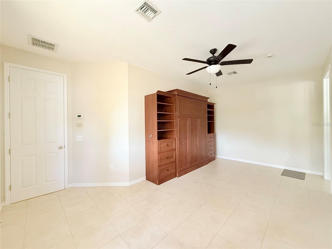
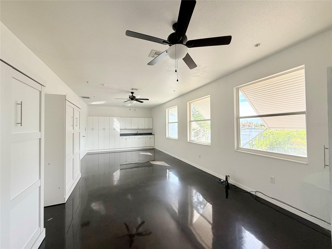
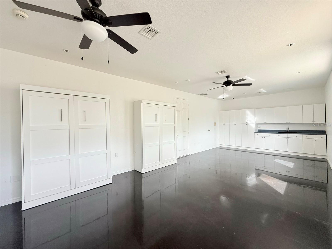
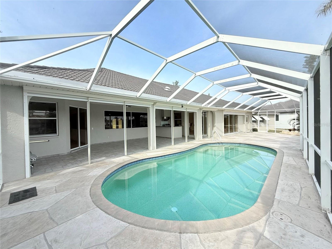
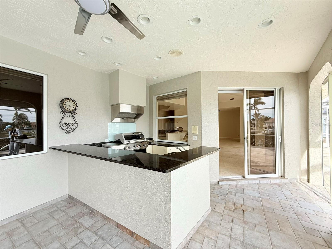
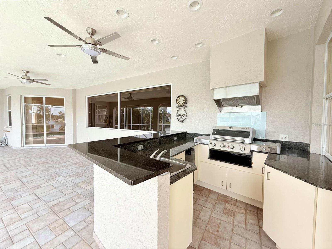
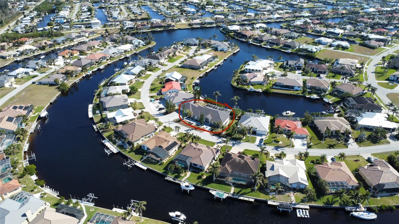
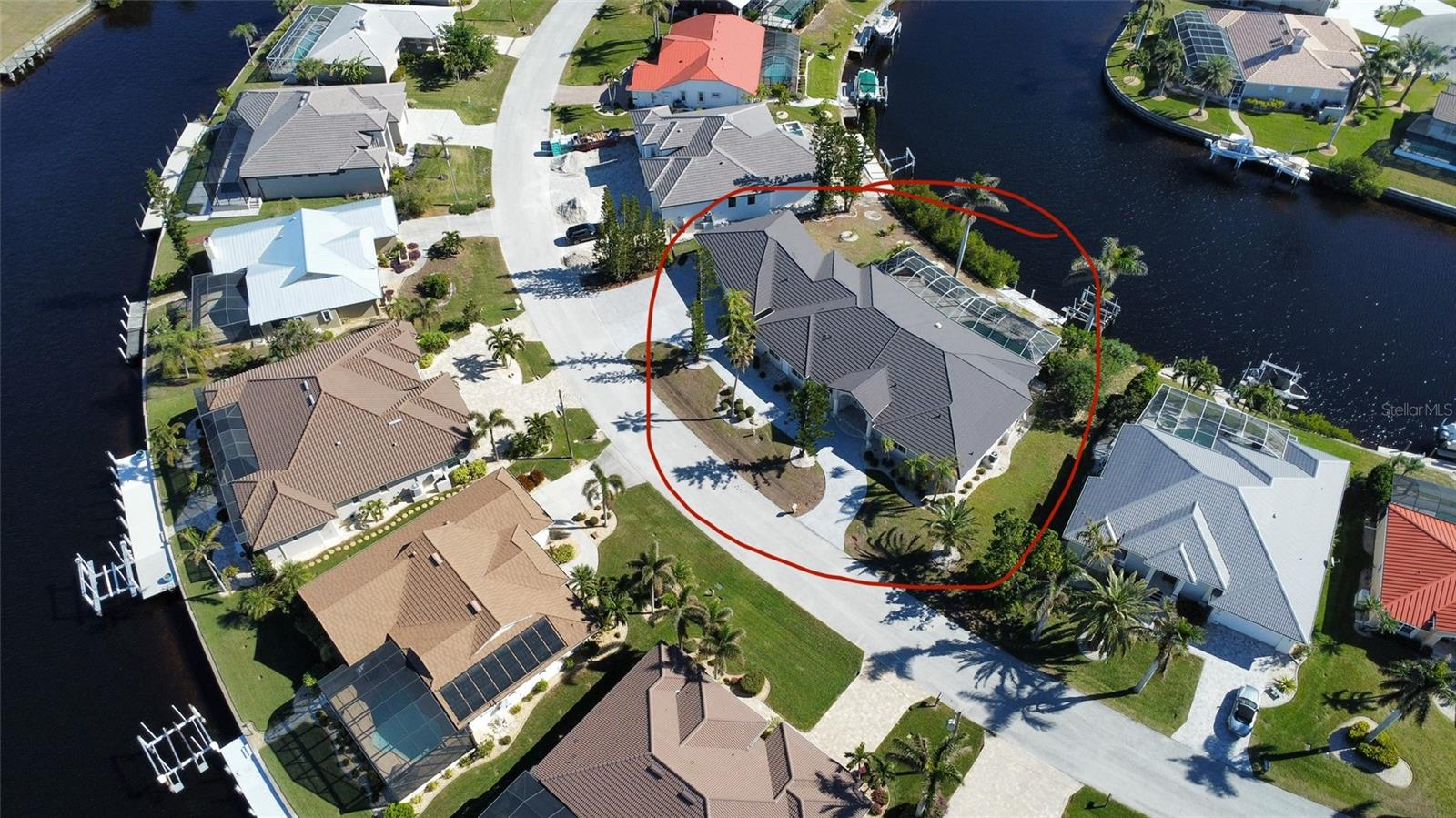



- MLS#: C7504845 ( Residential )
- Street Address: 1259 Royal Tern Drive
- Viewed: 126
- Price: $1,950,000
- Price sqft: $302
- Waterfront: Yes
- Wateraccess: Yes
- Waterfront Type: Canal - Brackish
- Year Built: 2000
- Bldg sqft: 6460
- Bedrooms: 4
- Total Baths: 4
- Full Baths: 4
- Garage / Parking Spaces: 4
- Days On Market: 72
- Additional Information
- Geolocation: 26.9003 / -82.0585
- County: CHARLOTTE
- City: PUNTA GORDA
- Zipcode: 33950
- Subdivision: Punta Gorda Isles
- Elementary School: Sallie Jones
- Middle School: Punta Gorda
- High School: Charlotte
- Provided by: REALTY ONE GROUP MVP
- Contact: Olha Mohylna
- 800-896-8790

- DMCA Notice
-
DescriptionNew 40 year warranty roof! New kitchen! 4 car climate controlled garage! New sod! Built on 2 lots valued at $700,000 total! Luxury upgrades & modern comfort: all new kitchen with solid wood cabinets & premium granite countertops 4 bathrooms 3 fully remodeled, plus a luxurious master bath with walk in tub, walk in shower, and dual vanities 4+ bedrooms, including 3 murphy beds for elegant space saving versatility fresh interior & exterior paint + brand new ceramic tile in living room and polished travertine floors throughout massive climate controlled 4 car garage (mini split system 2021) new sod and landscaping for ultimate curb appeal outdoor kitchen + new cycling fans ideal for entertaining expansive bonus rooms perfect for home office, fitness, or media room waterfront features: 128 foot concrete seawall maintained by the city of punta gorda concrete dock + 10,000 lb boat lift sailboat access to charlotte harbor and the gulf of mexico inground saltwater pool with new salt feeder, expansive deck space, and outdoor shower screened lanai with new screens, pocket sliding doors, and large covered area elegant interior layout: open and split bedroom floor plan cathedral and tray ceilings spacious living room and formal dining room remodeled kitchen opens to great room and breakfast bar large inside laundry room central vacuum system power storm shutters city water & sewer no hoa energy & system upgrades: new roof (july 2024) 40 year warranty 1 a/c unit replaced in 2024; 2 a/c units in 2018 mini split hvac in garage (2021) premium location: just 2 miles to golf, 5 miles to fishermens village & downtown punta gorda close to shopping, dining, medical centers, parks, marinas, art galleries, and the new sunseeker resort in port charlotte this is not just a home its a complete lifestyle upgrade on floridas waterfront. Dont miss your chance to own one of punta gordas most exquisite private residences.
All
Similar
Features
Waterfront Description
- Canal - Brackish
Appliances
- Built-In Oven
- Cooktop
- Dishwasher
- Dryer
- Electric Water Heater
- Microwave
- Range Hood
- Refrigerator
- Washer
Home Owners Association Fee
- 0.00
Carport Spaces
- 0.00
Close Date
- 0000-00-00
Cooling
- Central Air
Country
- US
Covered Spaces
- 0.00
Exterior Features
- Hurricane Shutters
- Irrigation System
- Lighting
- Outdoor Grill
- Outdoor Kitchen
- Outdoor Shower
- Rain Gutters
- Shade Shutter(s)
- Sliding Doors
Flooring
- Ceramic Tile
Garage Spaces
- 4.00
Heating
- Electric
High School
- Charlotte High
Insurance Expense
- 0.00
Interior Features
- Built-in Features
- Cathedral Ceiling(s)
- Ceiling Fans(s)
- Central Vaccum
- Eat-in Kitchen
- High Ceilings
- Open Floorplan
- Split Bedroom
- Walk-In Closet(s)
Legal Description
- PGI 014 0200 0005 PUNTA GORDA ISLES BLK200 SEC14 LTS 5 & 6 942/1373 1015/805 1316/942 AFF1691/1852 AFF1691/1853-DPK 1691/1854 PR16-1170-MRR PR16-1171-UGR LOC4105/1839-UGR LOC4105/1841-MRR CT4243/608 4418/976
Levels
- One
Living Area
- 4394.00
Middle School
- Punta Gorda Middle
Area Major
- 33950 - Punta Gorda
Net Operating Income
- 0.00
Occupant Type
- Vacant
Open Parking Spaces
- 0.00
Other Expense
- 0.00
Parcel Number
- 412224229001
Pool Features
- Salt Water
Property Type
- Residential
Roof
- Metal
School Elementary
- Sallie Jones Elementary
Sewer
- Public Sewer
Tax Year
- 2024
Township
- 41
Utilities
- Electricity Connected
- Fiber Optics
- Public
Views
- 126
Virtual Tour Url
- https://www.propertypanorama.com/instaview/stellar/C7504845
Water Source
- Canal/Lake For Irrigation
Year Built
- 2000
Zoning Code
- GS-3.5
Listing Data ©2025 Greater Fort Lauderdale REALTORS®
Listings provided courtesy of The Hernando County Association of Realtors MLS.
Listing Data ©2025 REALTOR® Association of Citrus County
Listing Data ©2025 Royal Palm Coast Realtor® Association
The information provided by this website is for the personal, non-commercial use of consumers and may not be used for any purpose other than to identify prospective properties consumers may be interested in purchasing.Display of MLS data is usually deemed reliable but is NOT guaranteed accurate.
Datafeed Last updated on April 24, 2025 @ 12:00 am
©2006-2025 brokerIDXsites.com - https://brokerIDXsites.com
