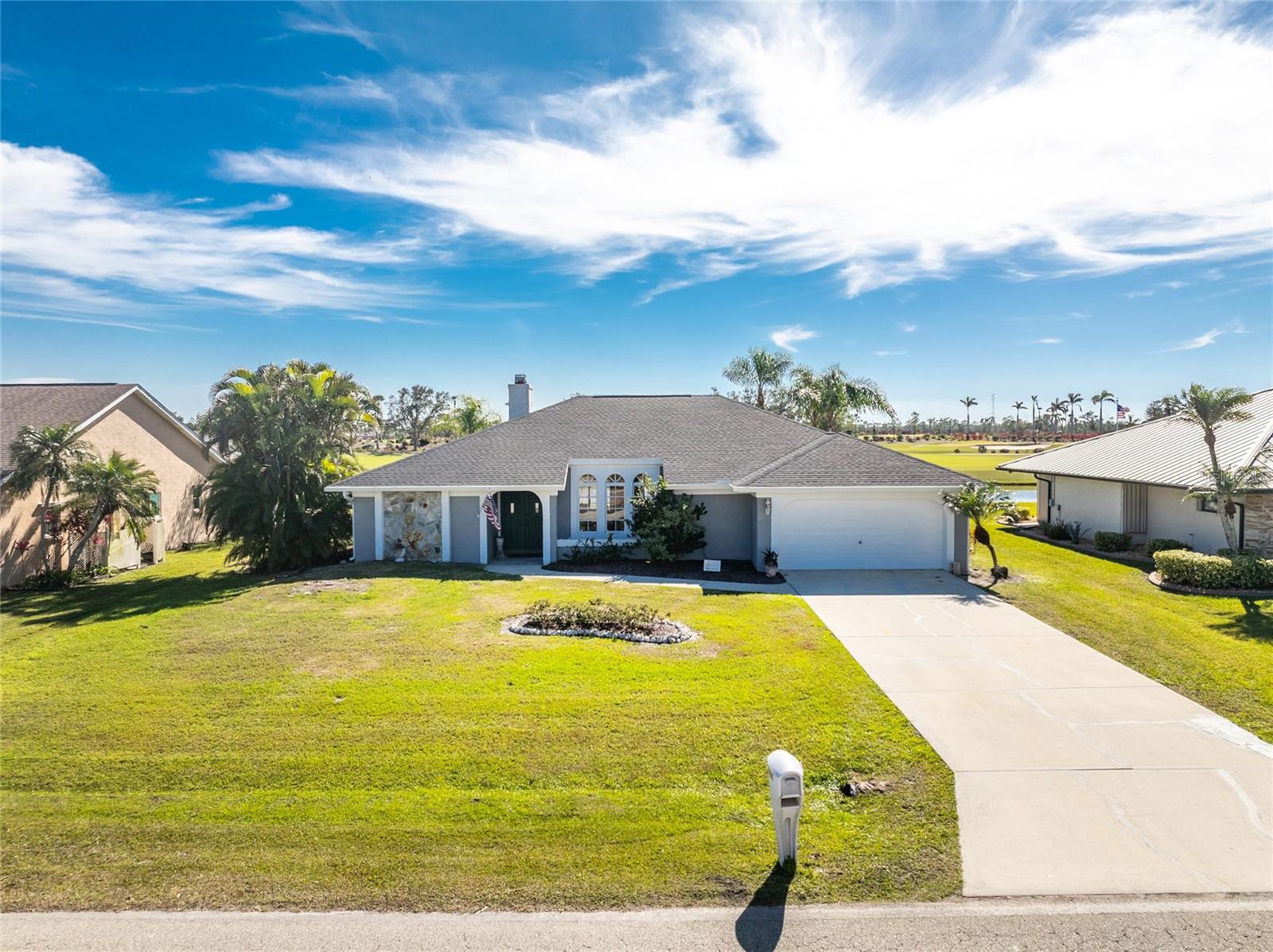Share this property:
Contact Tyler Fergerson
Schedule A Showing
Request more information
- Home
- Property Search
- Search results
- 11951 Kingsway Circle, LAKE SUZY, FL 34269
Property Photos


































































- MLS#: C7504518 ( Residential )
- Street Address: 11951 Kingsway Circle
- Viewed: 38
- Price: $340,000
- Price sqft: $128
- Waterfront: No
- Year Built: 1989
- Bldg sqft: 2663
- Bedrooms: 3
- Total Baths: 2
- Full Baths: 2
- Garage / Parking Spaces: 2
- Days On Market: 132
- Additional Information
- Geolocation: 27.039 / -82.0399
- County: DESOTO
- City: LAKE SUZY
- Zipcode: 34269
- Subdivision: Kings Xing
- Provided by: RE/MAX ALLIANCE GROUP
- Contact: Gerald Hayes
- 941-639-1376

- DMCA Notice
-
DescriptionImpressive 3 Bedroom, 2 Bathroom home with attached 2 Car Garage located in Kings Crossing in Lake Suzy. FABULOUS GOLF COURSE AND LAKE VIEWS OF SUNSEEKER'S AILERON GOLF CLUB. This light and bright home offers an open and split bedroom floor plan with Great Room, Dining Room, well appointed Kitchen, Inside Laundry and screened Lanai. The Great Room features a fireplace, cathedral ceiling, sliding glass doors to the Lanai and opens to the Kitchen. The Dining Room has lots of natural light through 3 floor to near ceiling arched windows. The Kitchen offers granite counters, white wood cabinets, breakfast bar and stainless appliances. Appliances include side by side refrigerator, dishwasher, oven/range with exhaust fan. Good counter and cabinet space. There is a breakfast room off the Kitchen with stunning Golf Course views and sliding glass doors to the 28x10 screened Lanai. The Inside Laundry is equipped with a washer, dryer and laundry tub. The spacious Master Bedroom suite also has Golf Course and Lake views, sliding glass doors to the Lanai, walk in closet and private bathroom. The Master bathroom features his and hers vanities/ sinks and walk in shower. There are two generous sized guest bedrooms with good closet space and the guest bathroom has a tub/shower comb. Other features include double door entry, new luxury vinyl plank flooring throughout the home, all new cabinets and granite 2023, new A/C 2019, NEW ROOF 2023, interior painted 2023, exterior painted 2019. Septic was pumped in 2024. This home is minutes from dining, entertainment, I 75 and is a short drive to medical care, waterfront parks, boat ramps, fishing piers.
All
Similar
Features
Appliances
- Dishwasher
- Dryer
- Exhaust Fan
- Range
- Refrigerator
- Washer
Home Owners Association Fee
- 0.00
Carport Spaces
- 0.00
Close Date
- 0000-00-00
Cooling
- Central Air
Country
- US
Covered Spaces
- 0.00
Exterior Features
- Lighting
- Rain Gutters
- Sliding Doors
Flooring
- Luxury Vinyl
- Tile
Garage Spaces
- 2.00
Heating
- Central
- Electric
Insurance Expense
- 0.00
Interior Features
- Cathedral Ceiling(s)
- Ceiling Fans(s)
- High Ceilings
- Open Floorplan
- Solid Wood Cabinets
- Split Bedroom
- Stone Counters
- Thermostat
- Vaulted Ceiling(s)
- Walk-In Closet(s)
Legal Description
- KINGS CROSSING LOT 6 BLK A INST:201314004522
Levels
- One
Living Area
- 1915.00
Lot Features
- In County
- Landscaped
- On Golf Course
- Paved
Area Major
- 34269 - Arcadia
Net Operating Income
- 0.00
Occupant Type
- Owner
Open Parking Spaces
- 0.00
Other Expense
- 0.00
Parcel Number
- 31-39-23-0205-00A0-0060
Parking Features
- Driveway
- Garage Door Opener
Pets Allowed
- Yes
Property Type
- Residential
Roof
- Shingle
Sewer
- Septic Tank
Style
- Florida
Tax Year
- 2024
Township
- 39
Utilities
- Electricity Connected
- Sewer Available
- Water Connected
View
- Golf Course
- Water
Views
- 38
Virtual Tour Url
- https://www.propertypanorama.com/instaview/stellar/C7504518
Water Source
- Public
Year Built
- 1989
Zoning Code
- RSF-3
Listing Data ©2025 Greater Fort Lauderdale REALTORS®
Listings provided courtesy of The Hernando County Association of Realtors MLS.
Listing Data ©2025 REALTOR® Association of Citrus County
Listing Data ©2025 Royal Palm Coast Realtor® Association
The information provided by this website is for the personal, non-commercial use of consumers and may not be used for any purpose other than to identify prospective properties consumers may be interested in purchasing.Display of MLS data is usually deemed reliable but is NOT guaranteed accurate.
Datafeed Last updated on June 15, 2025 @ 12:00 am
©2006-2025 brokerIDXsites.com - https://brokerIDXsites.com
