Share this property:
Contact Tyler Fergerson
Schedule A Showing
Request more information
- Home
- Property Search
- Search results
- 5189 Collingswood Boulevard, PORT CHARLOTTE, FL 33948
Property Photos
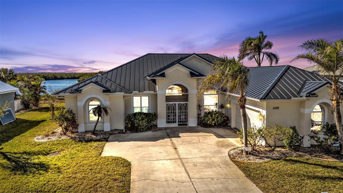

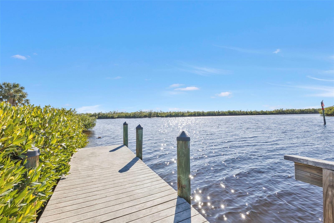
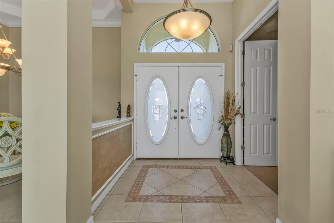
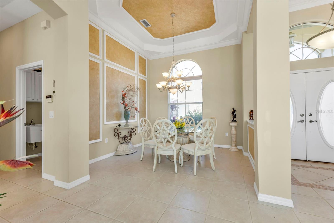
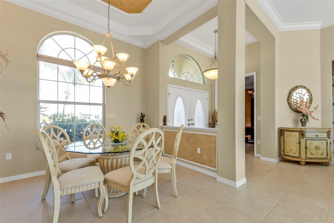
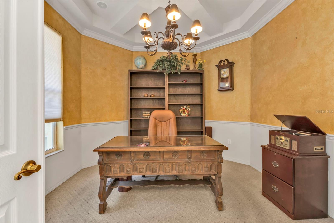
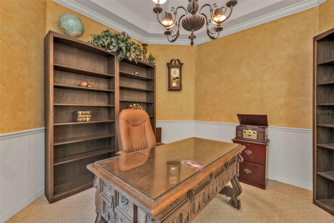
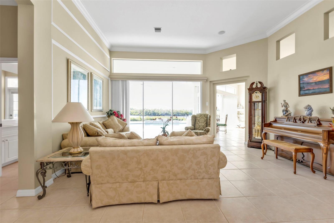
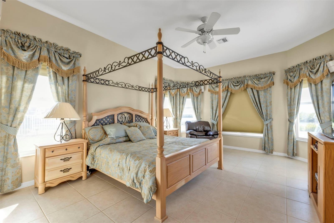
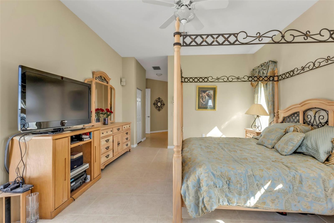
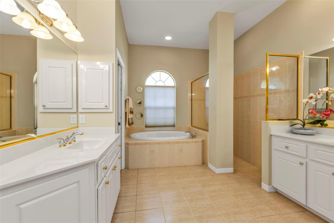
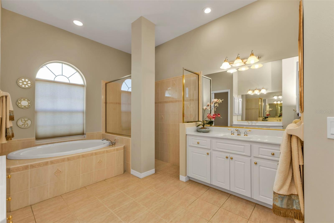
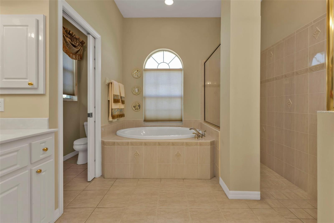
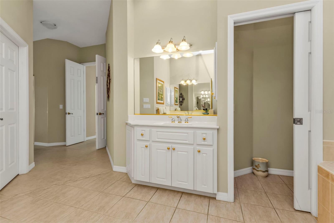
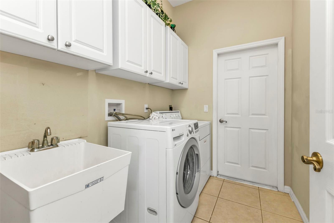
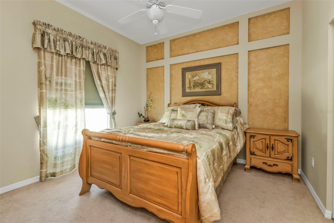
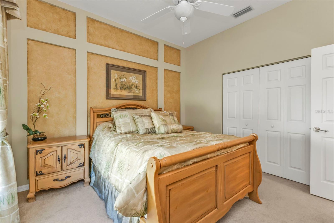
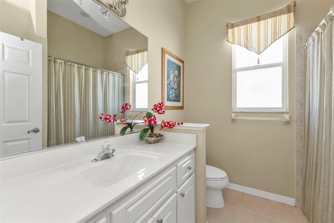
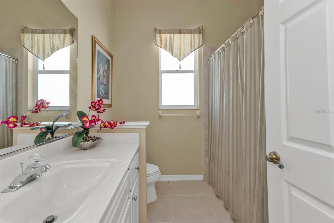
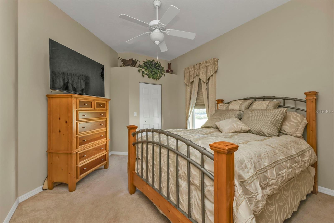
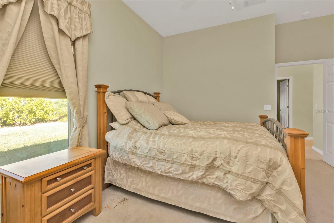
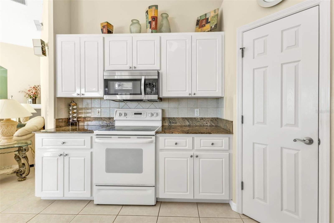
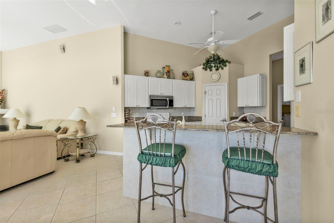
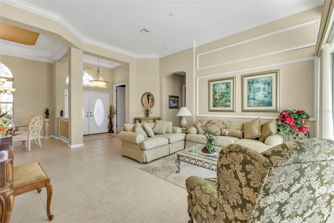
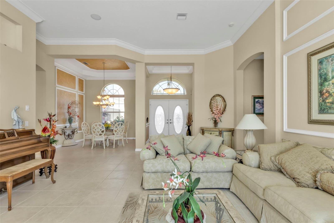
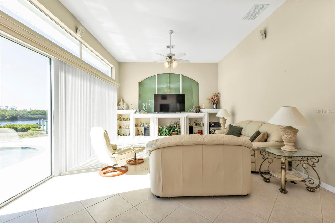
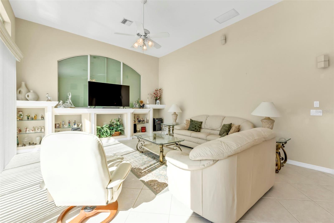
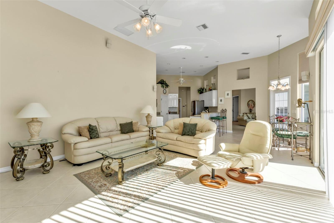
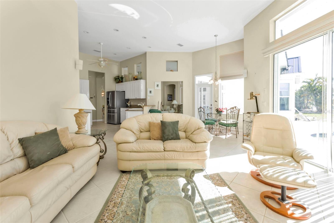
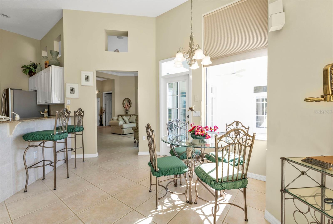
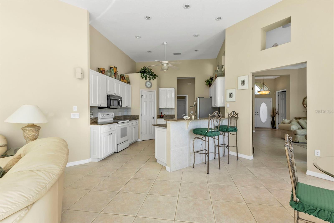
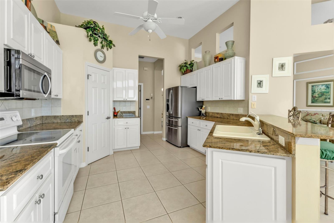
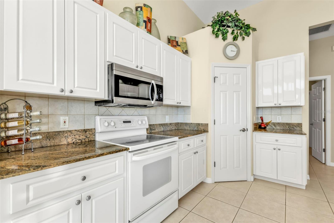
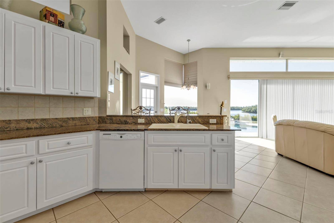
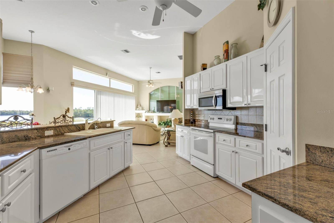
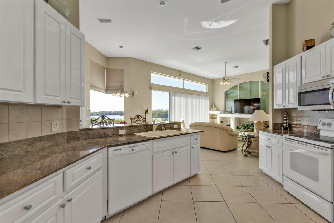
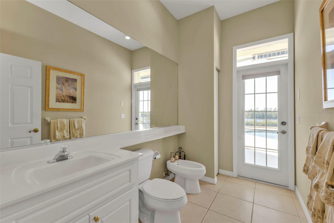
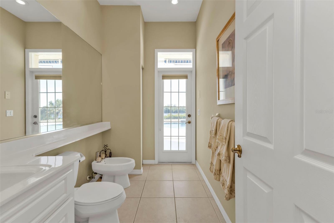
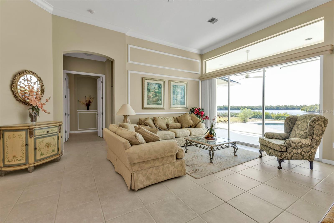
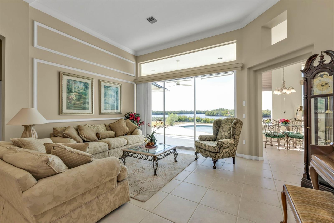
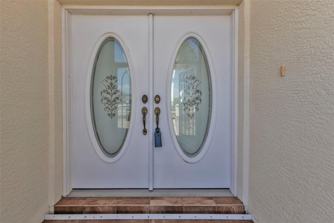
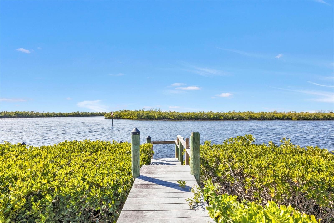
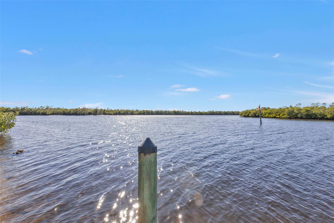
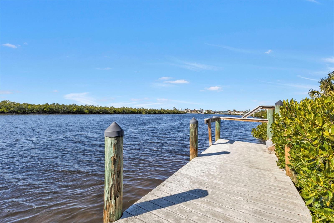
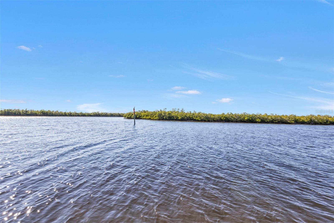
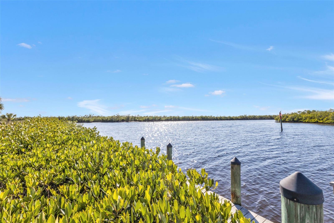
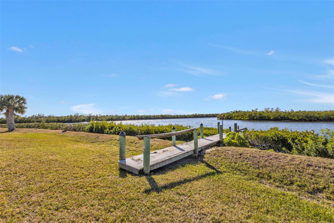
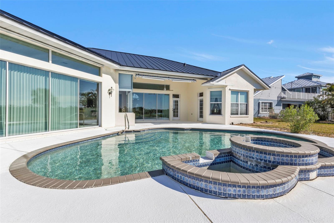
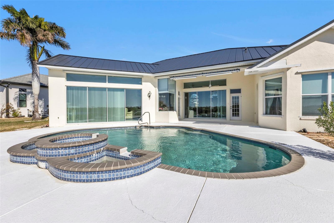
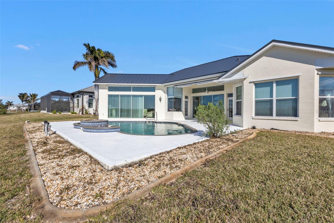
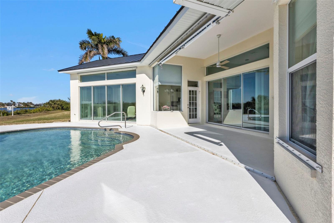
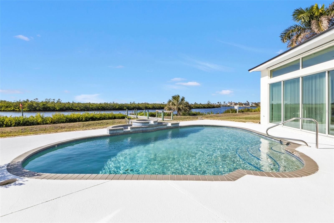
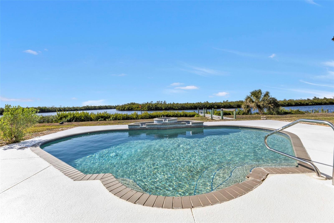
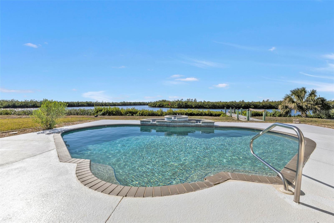
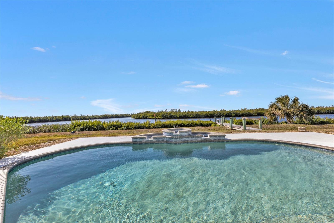
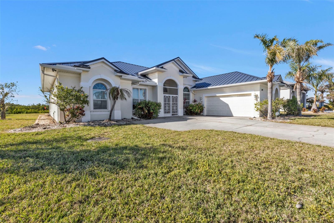
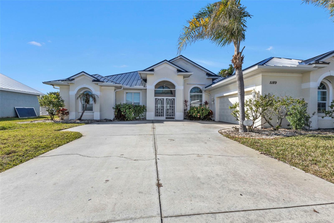
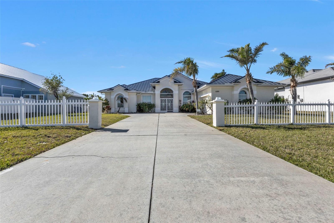
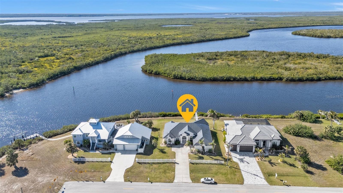
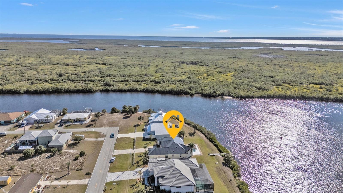
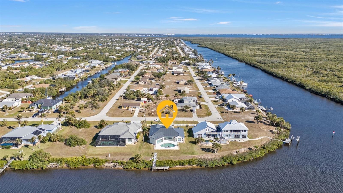
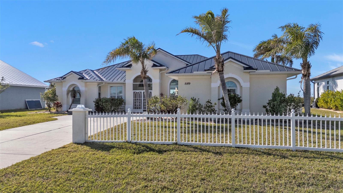
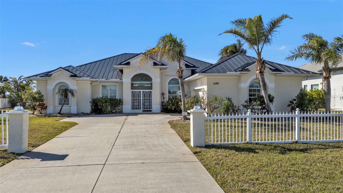
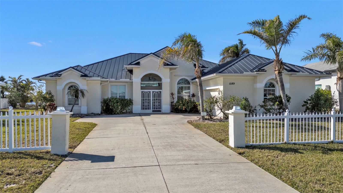
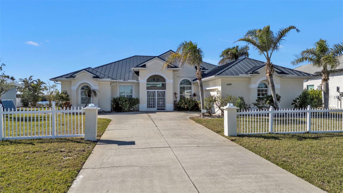
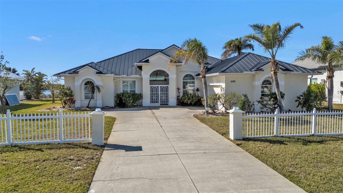
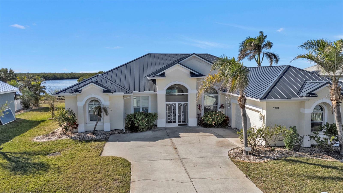
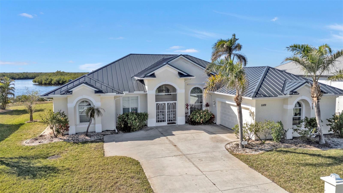
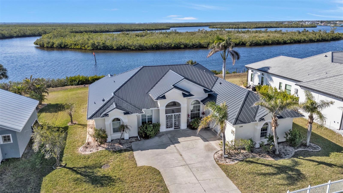
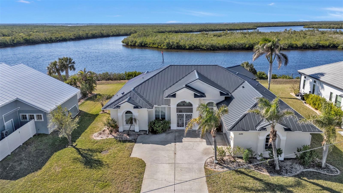
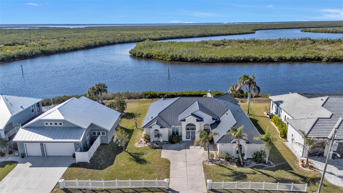
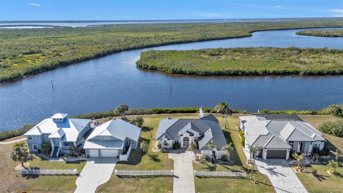
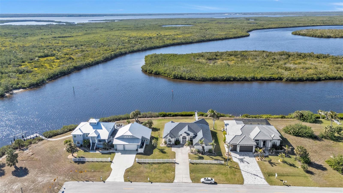
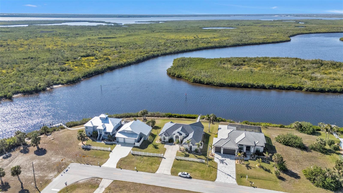
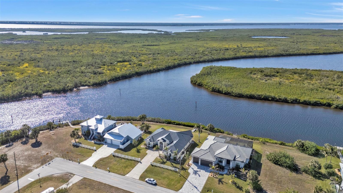
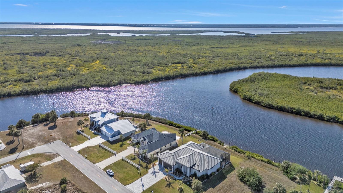
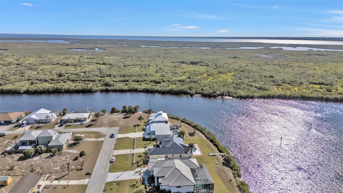
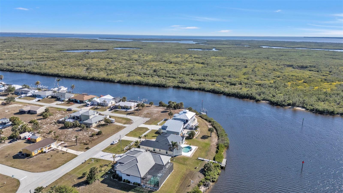
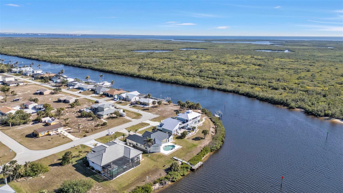
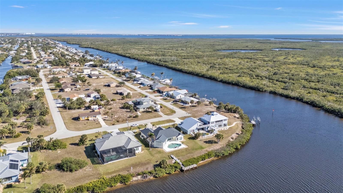
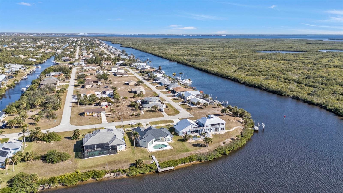
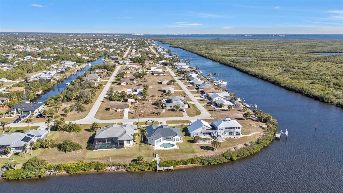
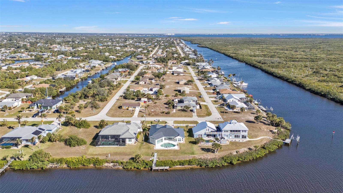
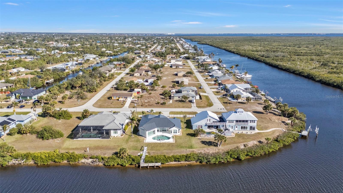
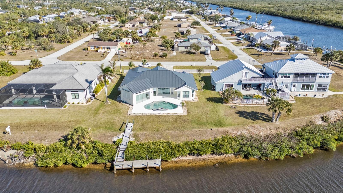
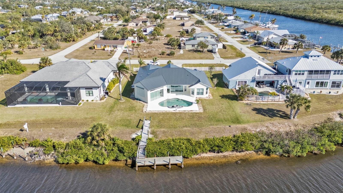
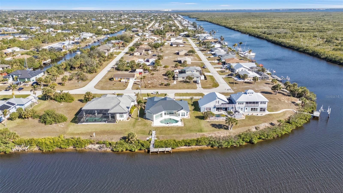
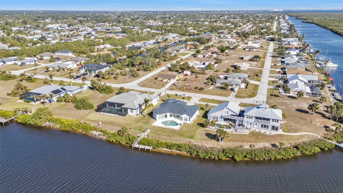
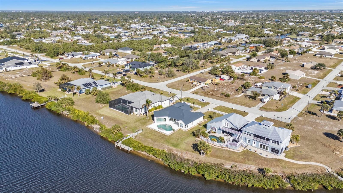
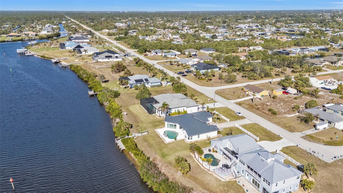
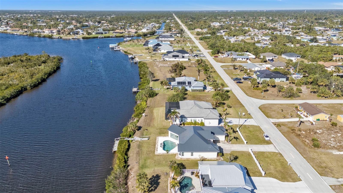
- MLS#: C7504156 ( Residential )
- Street Address: 5189 Collingswood Boulevard
- Viewed: 125
- Price: $800,000
- Price sqft: $230
- Waterfront: Yes
- Wateraccess: Yes
- Waterfront Type: Canal - Brackish,Canal - Saltwater
- Year Built: 2002
- Bldg sqft: 3473
- Bedrooms: 3
- Total Baths: 3
- Full Baths: 3
- Garage / Parking Spaces: 2
- Days On Market: 82
- Additional Information
- Geolocation: 26.9542 / -82.1564
- County: CHARLOTTE
- City: PORT CHARLOTTE
- Zipcode: 33948
- Subdivision: South Bayview Estates
- Elementary School: Meadow Park Elementary
- Middle School: Murdock Middle
- High School: Port Charlotte High
- Provided by: EXP REALTY LLC
- Contact: Bobbie Leahey
- 888-883-8509

- DMCA Notice
-
DescriptionSailboat Waterfront Paradise! Move right into this beautifully furnished, 3 bedroom, 3 bathroom custom home with a den and embrace the best of Southwest Florida living. Located on sailboat waters, this home offers direct access to the Gulf with no bridgesperfect for boating enthusiasts! Designed with both style and functionality in mind, this home boasts high ceilings and upgrades throughout. The chefs kitchen features a spacious eat in area, dinette, and premium finishes, ideal for hosting or casual meals. Enjoy multiple living spaces, including a formal dining room, family room, and living room, providing versatility for relaxation and entertaining. The luxurious master suite is a serene retreat with two walk in closets, sliders to the pool area, and a spa like en suite with dual sinks, a garden tub, and a large walk in shower. The two additional bedrooms, complete with cozy carpet, are generously sized for family or guests. Step outside into your private backyard oasis, where the sparkling pool and lush landscaping create the perfect space to relax or entertain. Enjoy breathtaking water views of the preserve behind the home, offering tranquility, natural beauty, and abundant wildlife. The dock in the backyard is perfect for fishing, launching your boat, or simply soaking in the serene surroundings. Additional features include hurricane shutters, tile flooring in the main areas and master suite, and abundant natural light from the many windows throughout the home. This incredible home combines elegance, comfort, and the ultimate Florida lifestyle on sailboat waters. Dont miss this unique opportunity!
All
Similar
Features
Waterfront Description
- Canal - Brackish
- Canal - Saltwater
Appliances
- Cooktop
- Dishwasher
- Disposal
- Refrigerator
Home Owners Association Fee
- 36.00
Association Name
- HOA
Carport Spaces
- 0.00
Close Date
- 0000-00-00
Cooling
- Central Air
Country
- US
Covered Spaces
- 0.00
Exterior Features
- Hurricane Shutters
- Irrigation System
- Lighting
- Private Mailbox
- Rain Gutters
- Sliding Doors
Flooring
- Carpet
- Tile
Furnished
- Furnished
Garage Spaces
- 2.00
Heating
- Central
- Electric
High School
- Port Charlotte High
Insurance Expense
- 0.00
Interior Features
- Built-in Features
- Cathedral Ceiling(s)
- Ceiling Fans(s)
- Eat-in Kitchen
- High Ceilings
- Kitchen/Family Room Combo
- Living Room/Dining Room Combo
- Open Floorplan
- Primary Bedroom Main Floor
- Solid Surface Counters
- Solid Wood Cabinets
- Split Bedroom
- Stone Counters
- Thermostat
- Tray Ceiling(s)
- Walk-In Closet(s)
- Window Treatments
Legal Description
- SBE 000 0000 0061 SOUTH BAYVIEW ESTS LT 61 1738/1362 1776/17 3943/1161
Levels
- One
Living Area
- 2699.00
Lot Features
- Paved
Middle School
- Murdock Middle
Area Major
- 33948 - Port Charlotte
Net Operating Income
- 0.00
Occupant Type
- Vacant
Open Parking Spaces
- 0.00
Other Expense
- 0.00
Parcel Number
- 402136276007
Pets Allowed
- Cats OK
- Dogs OK
- Yes
Pool Features
- In Ground
- Lighting
Property Condition
- Completed
Property Type
- Residential
Roof
- Metal
School Elementary
- Meadow Park Elementary
Sewer
- Public Sewer
Style
- Ranch
Tax Year
- 2024
Township
- 40S
Utilities
- Cable Available
- Electricity Available
- Electricity Connected
- Phone Available
- Public
- Street Lights
- Water Available
View
- Water
Views
- 125
Virtual Tour Url
- https://www.propertypanorama.com/instaview/stellar/C7504156
Water Source
- Public
Year Built
- 2002
Zoning Code
- RSF3.5
Listing Data ©2025 Greater Fort Lauderdale REALTORS®
Listings provided courtesy of The Hernando County Association of Realtors MLS.
Listing Data ©2025 REALTOR® Association of Citrus County
Listing Data ©2025 Royal Palm Coast Realtor® Association
The information provided by this website is for the personal, non-commercial use of consumers and may not be used for any purpose other than to identify prospective properties consumers may be interested in purchasing.Display of MLS data is usually deemed reliable but is NOT guaranteed accurate.
Datafeed Last updated on April 20, 2025 @ 12:00 am
©2006-2025 brokerIDXsites.com - https://brokerIDXsites.com
