Share this property:
Contact Tyler Fergerson
Schedule A Showing
Request more information
- Home
- Property Search
- Search results
- 12980 Kingsway Circle, LAKE SUZY, FL 34269
Property Photos
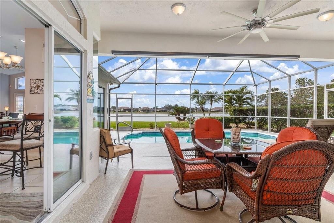

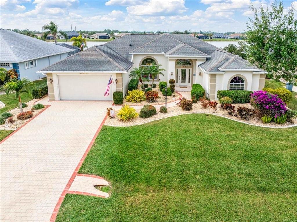
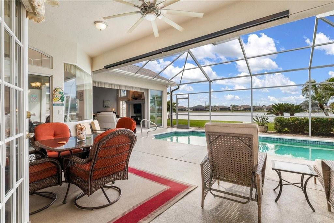
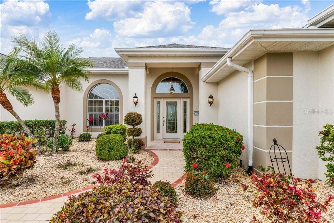
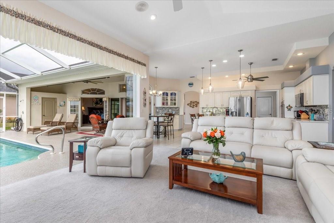
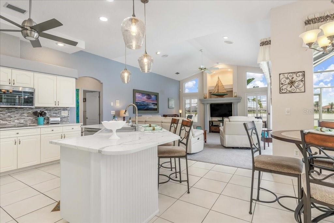
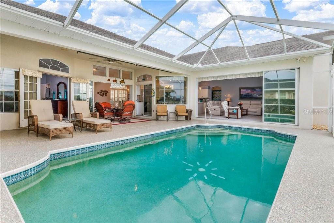
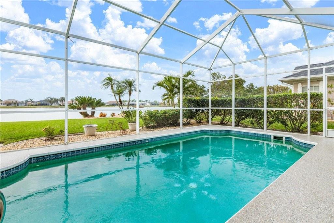
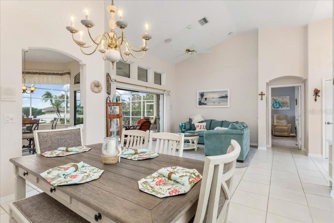
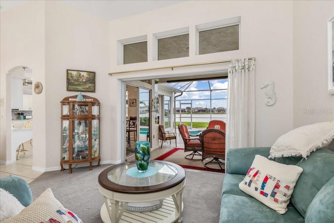
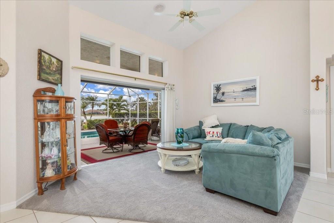
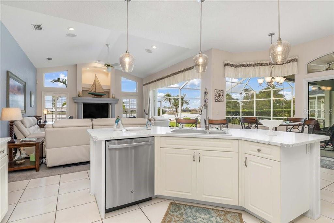
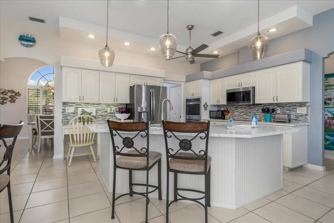
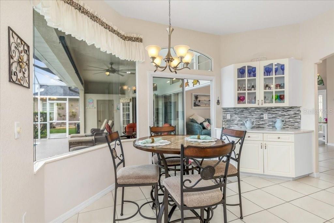
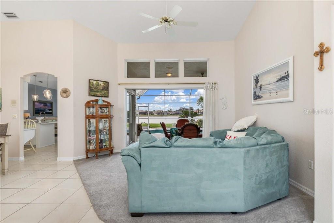
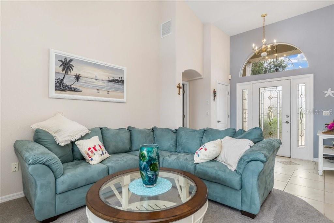
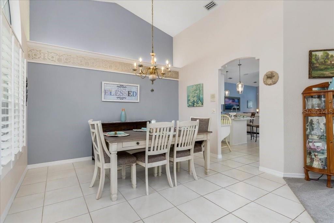
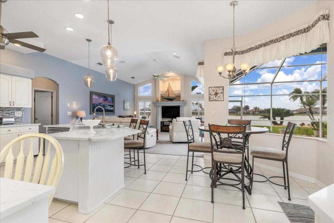
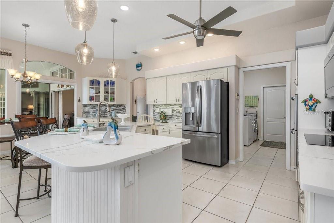
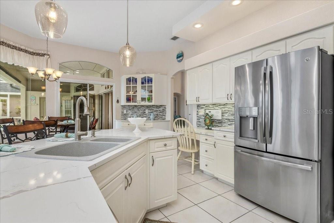
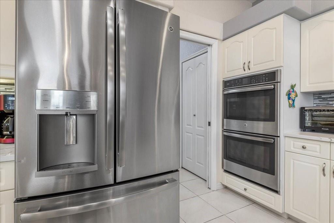
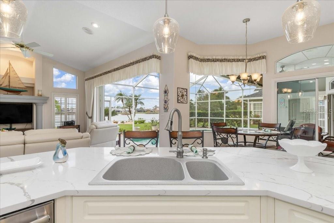
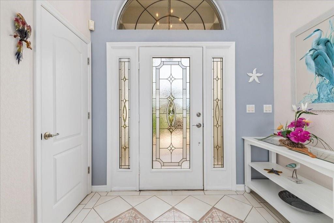
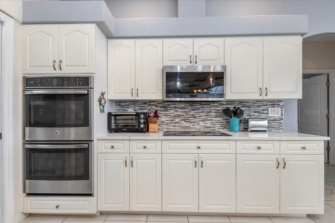
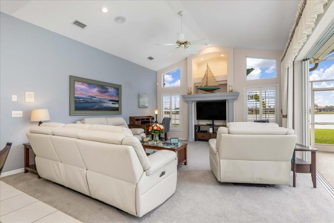
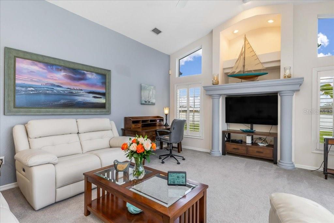
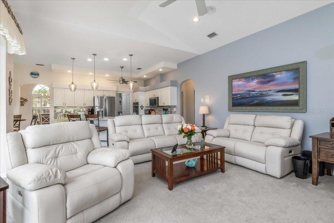
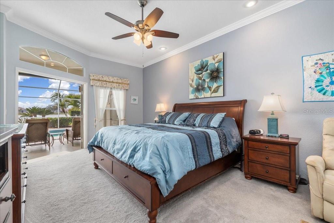
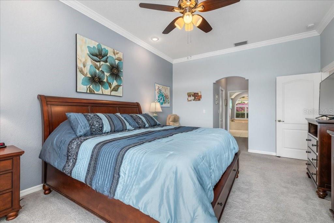
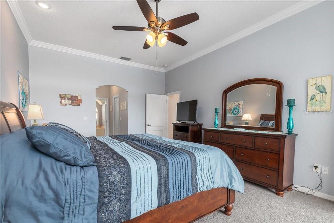
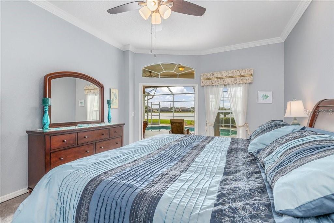
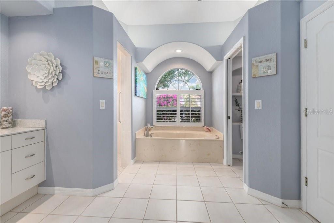
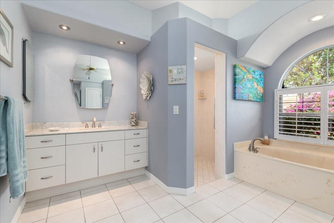
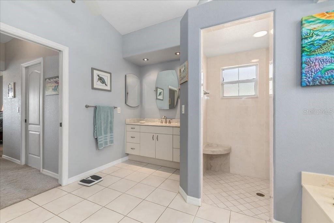
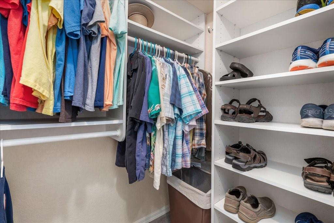
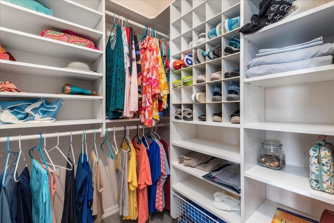
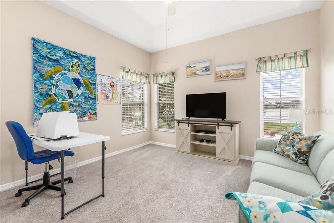
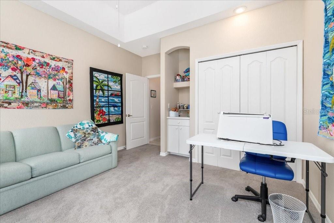
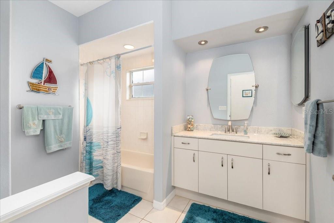
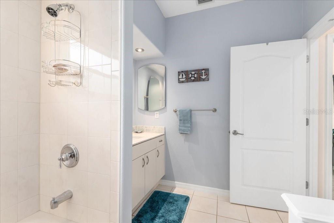
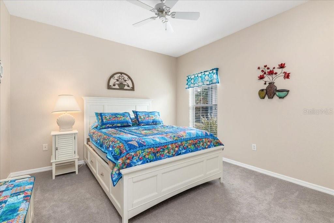
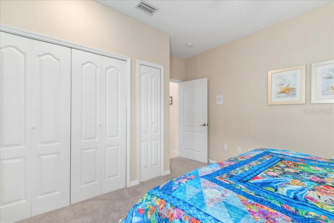
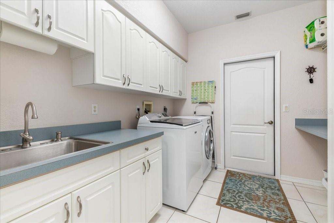
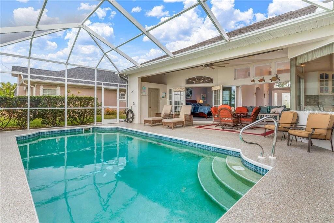
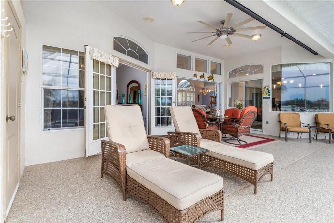
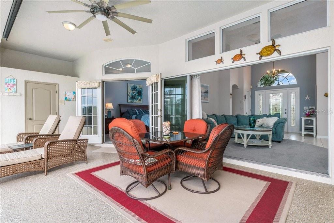
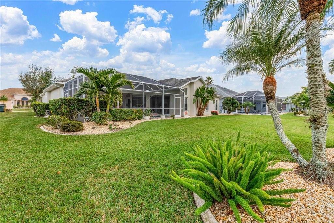
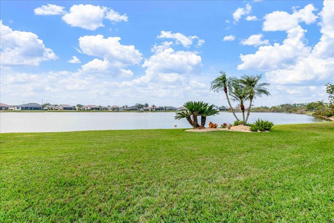
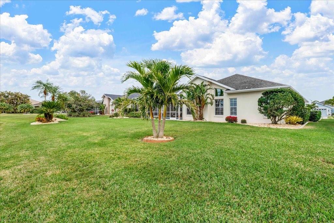
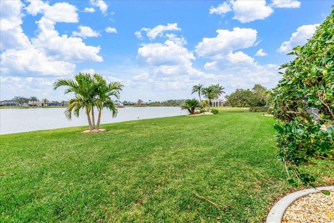
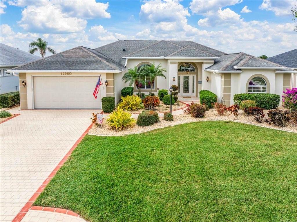
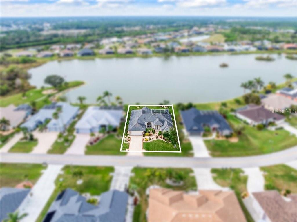
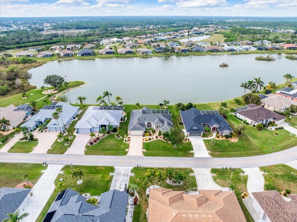
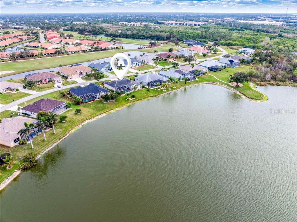
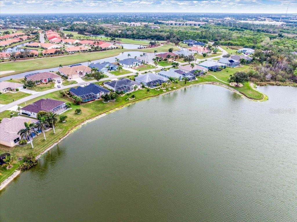
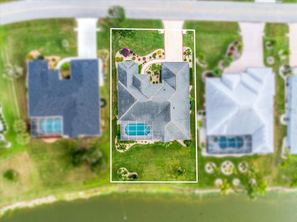
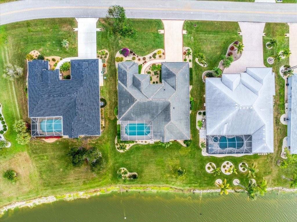
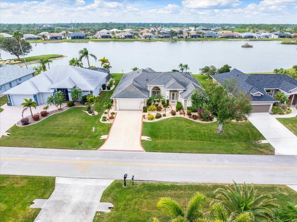
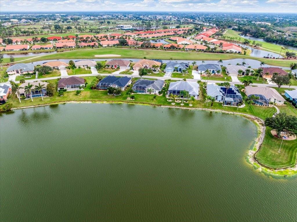
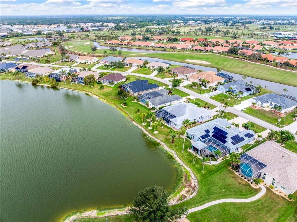
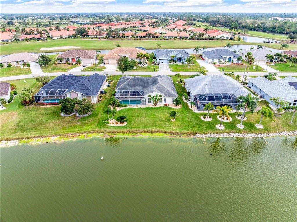
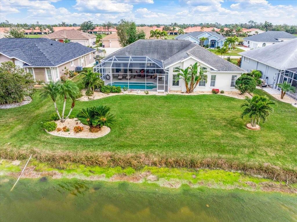
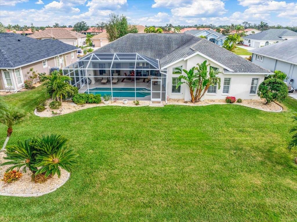
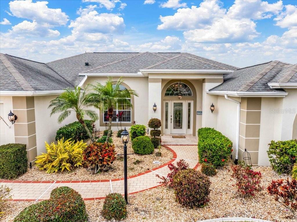
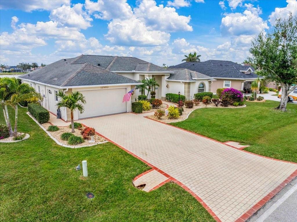
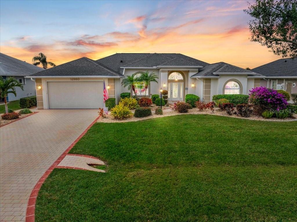
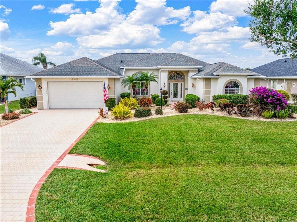
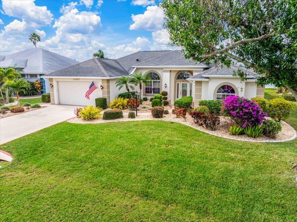
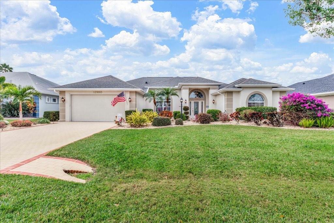
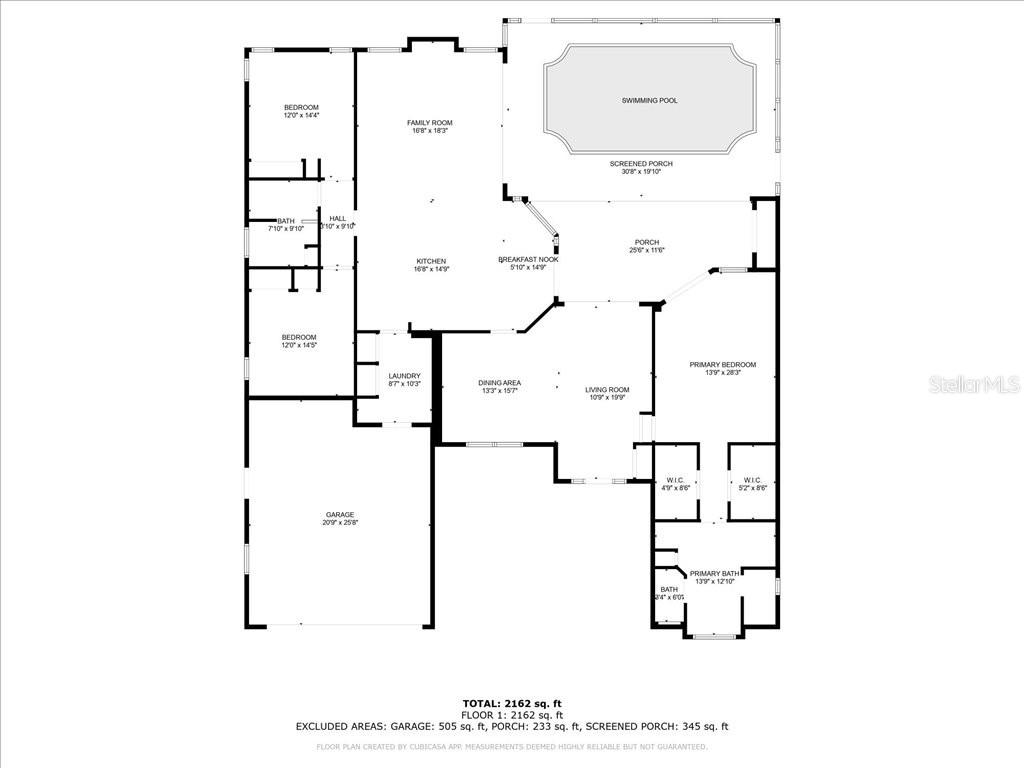
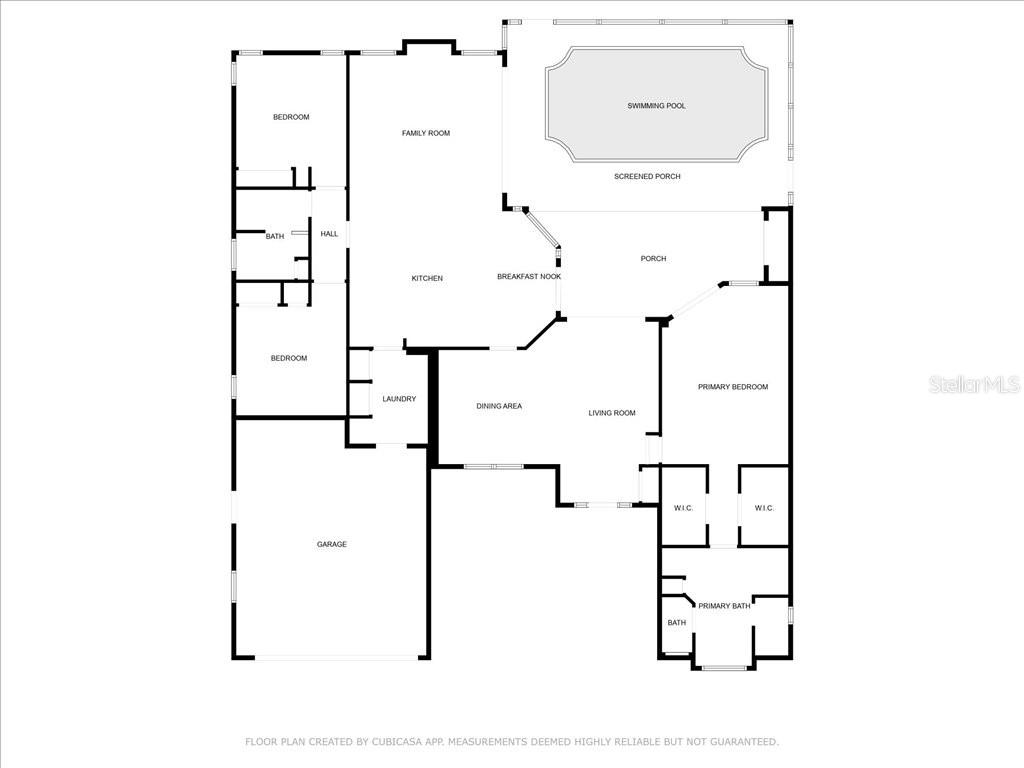
- MLS#: C7503569 ( Residential )
- Street Address: 12980 Kingsway Circle
- Viewed: 102
- Price: $599,000
- Price sqft: $190
- Waterfront: Yes
- Wateraccess: Yes
- Waterfront Type: Lake
- Year Built: 1997
- Bldg sqft: 3157
- Bedrooms: 3
- Total Baths: 2
- Full Baths: 2
- Garage / Parking Spaces: 2
- Days On Market: 97
- Additional Information
- Geolocation: 27.0344 / -82.05
- County: DESOTO
- City: LAKE SUZY
- Zipcode: 34269
- Subdivision: Lake Pembroke First Add
- Elementary School: Nocatee
- Middle School: DeSoto
- High School: DeSoto County
- Provided by: RE/MAX PALM PCS
- Contact: Paul Hicks, Jr
- 941-889-7654

- DMCA Notice
-
DescriptionCaptivating 3 Bedroom Waterfront Pool Home with Stunning Sunset Views! This pristine 3 bedroom waterfront pool home, nestled on the serene lakeshore in the Lake Pembroke neighborhood of Lake Suzy, offers a tranquil and peaceful retreat. The light and airy interior, adorned with plantation shutters and cathedral ceilings, creates an inviting ambiance. Expansive windows throughout the home offer breathtaking views of the lake and vibrant birdlife, including an active nesting rookery. Meticulously maintained and tastefully decorated, and the furniture and furnishings are negotiable. Move right in and start enjoying the Florida lifestyle without delay. Imagine yourself relaxing by the pool, taking in the grandeur of Florida's waterfront sunsets every evening. The open floor plan seamlessly connects the living room, kitchen, bonus family room, and master bedroom to the screened lanai and pool deck, creating an effortless indoor outdoor living experience. The kitchen boasts elegantly classic stone countertops, and the master suite offers pool and sunset water views, along with generously sized walk in closets with built in storage. The master bathroom features dual vanities, a walk in Roman shower, a soaker tub, and a private water closet. The laundry room includes ample cabinet and closet space, a stainless steel sink, and a built in folding table. The garage features an epoxy floor, a workbench, and a spare refrigerator. The beautifully landscaped lawn, adorned with tropical plants, is maintained by a lake fed irrigation system. The home's curb appeal is enhanced by a shade tree in front. Recent updates include a new A/C in 2021 and roof shingle replacements in 2023. Conveniently located near shopping, I 75, and the airport, this immaculate residence offers a low maintenance, highly enjoyable lifestyle. Don't miss out on this exceptional opportunity! Schedule your private showing today!
All
Similar
Features
Waterfront Description
- Lake
Appliances
- Dishwasher
- Dryer
- Electric Water Heater
- Microwave
- Range
- Range Hood
- Refrigerator
- Washer
Home Owners Association Fee
- 200.00
Association Name
- Michelle Sherman
Carport Spaces
- 0.00
Close Date
- 0000-00-00
Cooling
- Central Air
- Humidity Control
Country
- US
Covered Spaces
- 0.00
Exterior Features
- French Doors
- Irrigation System
- Rain Gutters
- Sliding Doors
- Storage
Flooring
- Carpet
- Ceramic Tile
- Tile
Furnished
- Turnkey
Garage Spaces
- 2.00
Heating
- Central
- Electric
High School
- DeSoto County High School
Insurance Expense
- 0.00
Interior Features
- Ceiling Fans(s)
- Crown Molding
- Dry Bar
- Kitchen/Family Room Combo
- Open Floorplan
- Solid Surface Counters
- Split Bedroom
- Stone Counters
- Thermostat
- Tray Ceiling(s)
- Vaulted Ceiling(s)
- Walk-In Closet(s)
- Window Treatments
Legal Description
- LAKE PEMBROKE FIRST ADDITION LOT 7 BLK 8 INST:201714002362 INST:202114005964
Levels
- One
Living Area
- 2343.00
Middle School
- DeSoto Middle School
Area Major
- 34269 - Arcadia
Net Operating Income
- 0.00
Occupant Type
- Owner
Open Parking Spaces
- 0.00
Other Expense
- 0.00
Other Structures
- Storage
Parcel Number
- 31-39-23-0202-0080-0070
Parking Features
- Garage Door Opener
Pets Allowed
- Cats OK
- Dogs OK
Pool Features
- Gunite
- Heated
- In Ground
- Solar Cover
Property Type
- Residential
Roof
- Shingle
School Elementary
- Nocatee Elementary School
Sewer
- Public Sewer
Style
- Contemporary
Tax Year
- 2024
Township
- 39
Utilities
- BB/HS Internet Available
- Cable Available
View
- Water
Views
- 102
Virtual Tour Url
- https://my.matterport.com/show/?m=1Ym2uMwAKxh&mls=1
Water Source
- Public
Year Built
- 1997
Zoning Code
- RSF-3
Listing Data ©2025 Greater Fort Lauderdale REALTORS®
Listings provided courtesy of The Hernando County Association of Realtors MLS.
Listing Data ©2025 REALTOR® Association of Citrus County
Listing Data ©2025 Royal Palm Coast Realtor® Association
The information provided by this website is for the personal, non-commercial use of consumers and may not be used for any purpose other than to identify prospective properties consumers may be interested in purchasing.Display of MLS data is usually deemed reliable but is NOT guaranteed accurate.
Datafeed Last updated on April 25, 2025 @ 12:00 am
©2006-2025 brokerIDXsites.com - https://brokerIDXsites.com
