Share this property:
Contact Tyler Fergerson
Schedule A Showing
Request more information
- Home
- Property Search
- Search results
- 116 Northshore Terrace, PUNTA GORDA, FL 33980
Property Photos
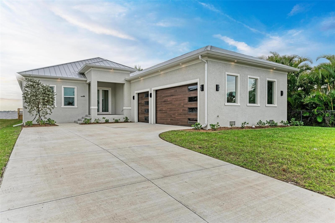

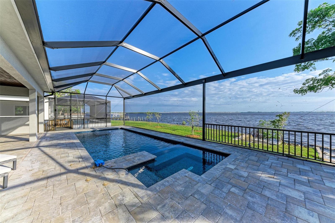
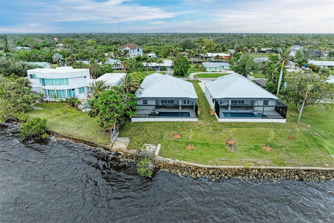
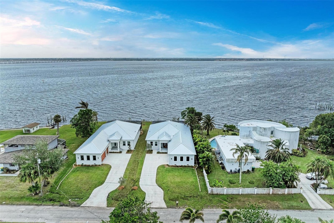
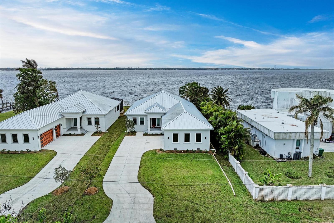
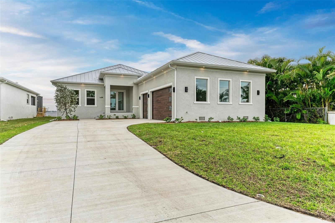
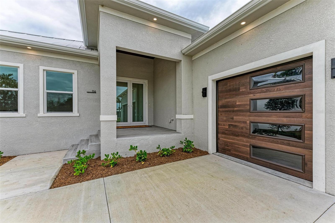
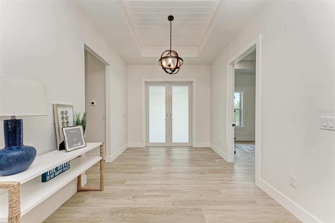
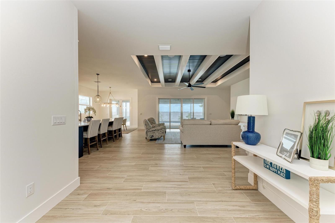
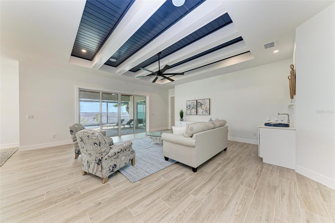
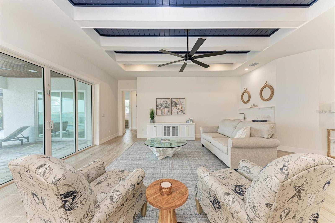
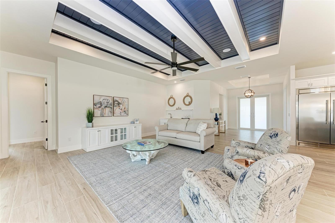
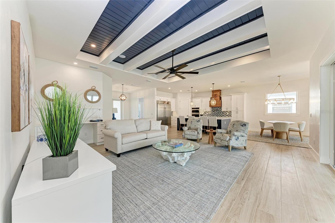
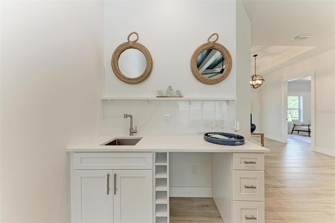
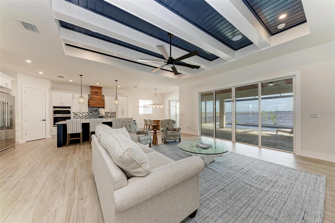
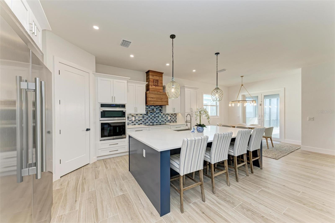
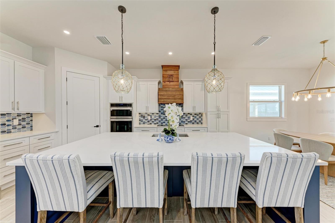
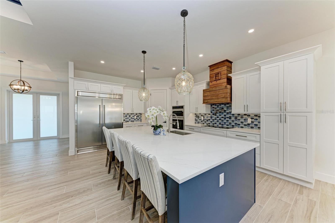
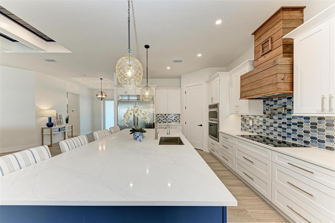
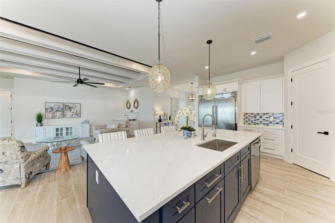
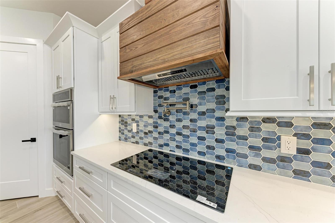
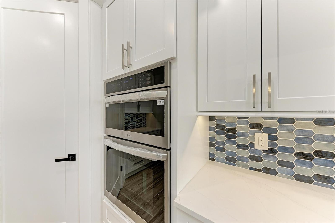
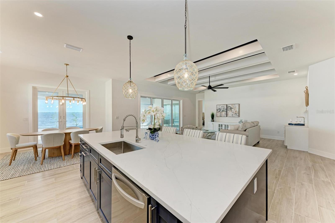
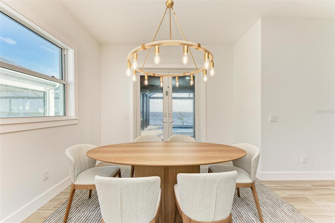
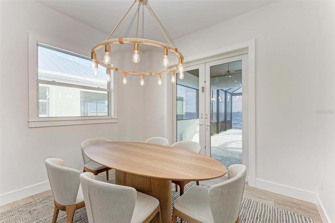
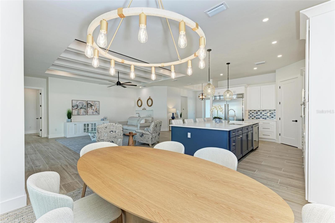
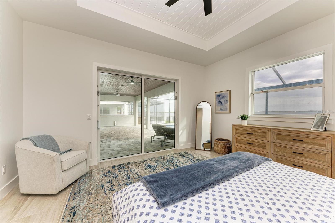
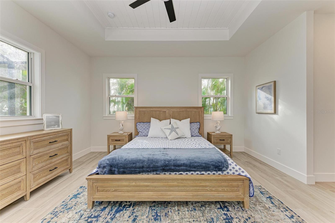
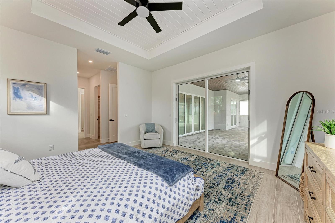
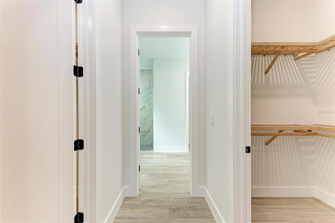
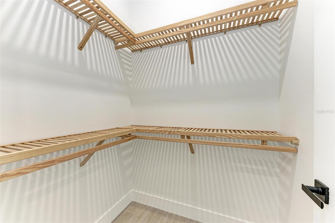
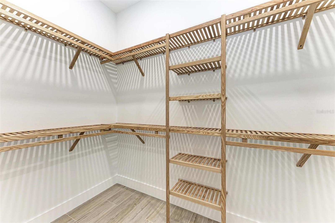
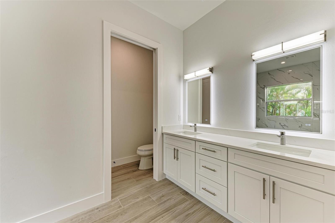
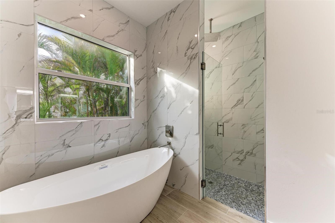
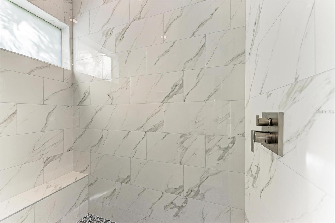
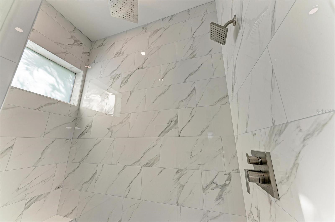
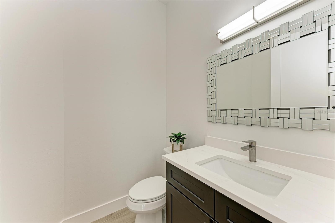
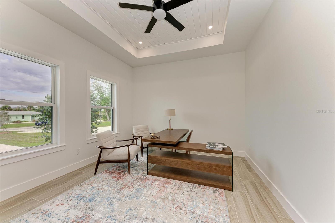
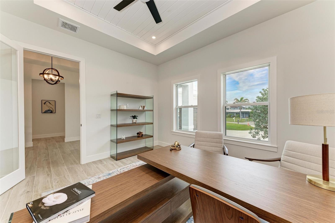
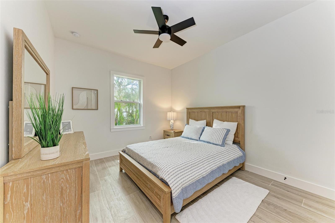
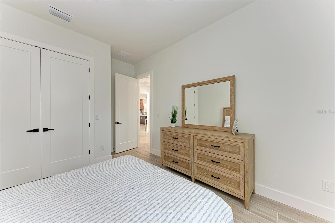
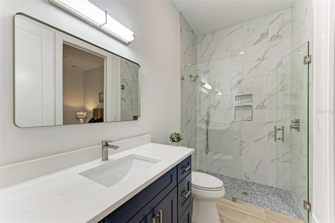
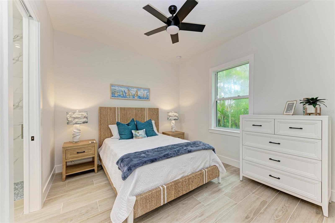
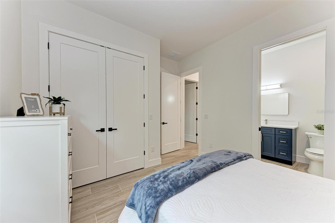
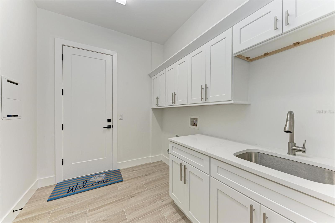
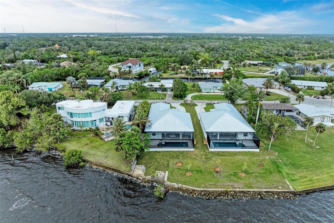
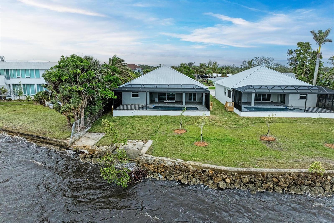
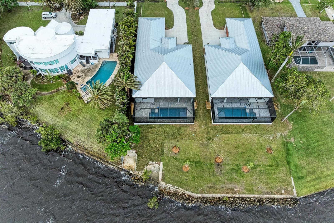
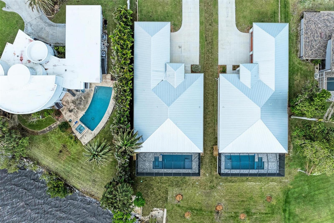
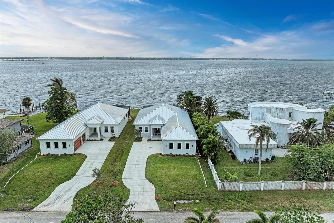
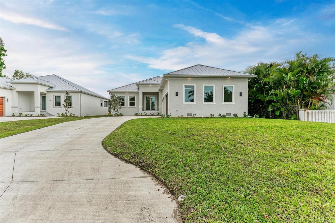
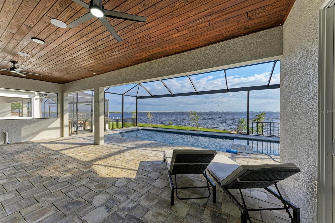
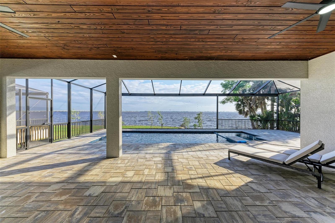
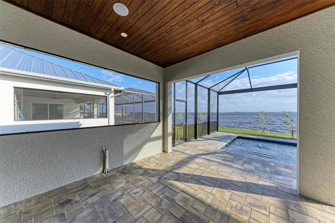
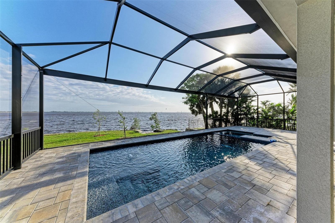
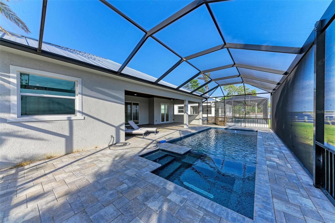
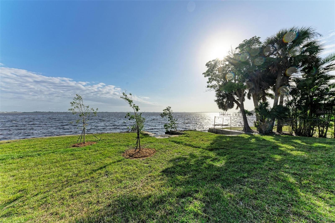
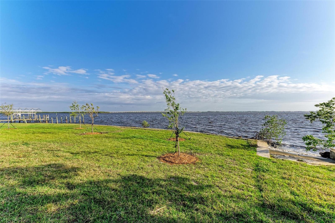
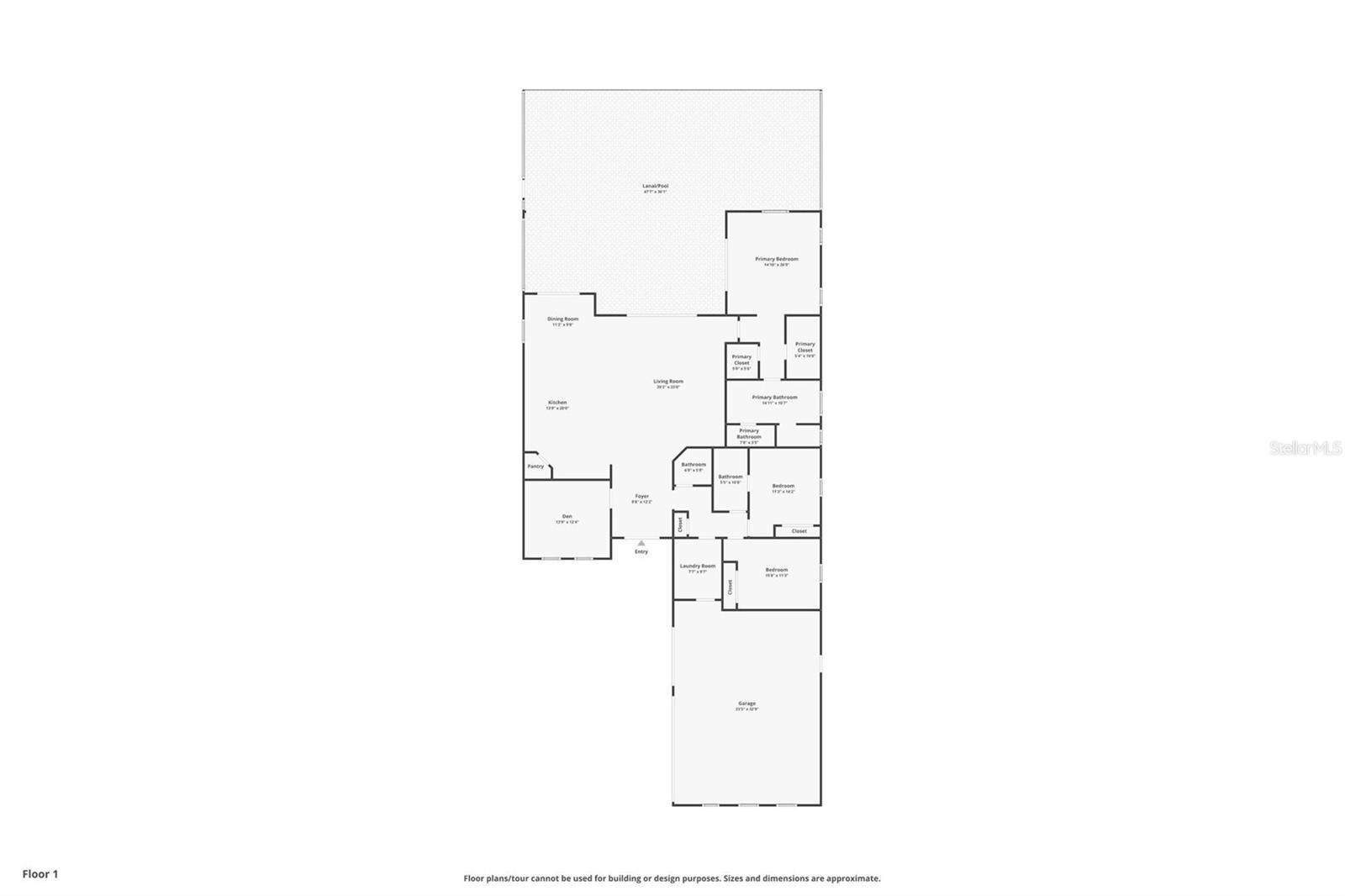
- MLS#: C7502894 ( Residential )
- Street Address: 116 Northshore Terrace
- Viewed: 120
- Price: $1,650,000
- Price sqft: $504
- Waterfront: Yes
- Wateraccess: Yes
- Waterfront Type: River Front
- Year Built: 2025
- Bldg sqft: 3272
- Bedrooms: 3
- Total Baths: 3
- Full Baths: 2
- 1/2 Baths: 1
- Garage / Parking Spaces: 3
- Days On Market: 95
- Additional Information
- Geolocation: 26.9696 / -82.0333
- County: CHARLOTTE
- City: PUNTA GORDA
- Zipcode: 33980
- Subdivision: Suncoast Harbor
- Elementary School: Peace River Elementary
- Middle School: Port Charlotte Middle
- High School: Charlotte High
- Provided by: COLDWELL BANKER SUNSTAR REALTY
- Contact: Carla Nix
- 941-225-4663

- DMCA Notice
-
DescriptionStunning 2025 just completed harborfront pool home awaits new owners! This custom 3 bedroom, 2. 5 bathroom + den, 3 car garage waterfront pool home has it all, including a metal roof, impact rated windows & doors, incredible details, including custom cabinetry with soft closure, tile floors throughout, stone counters, upgraded appliances & light fixtures, and more! As you approach the front door, notice the custom & upgraded garage doors with wood look finish. Inside, a welcome foyer is open to the spacious living room with custom ceiling details and recessed lighting, all with sweeping harbor views and incredible sunrises and sunsets! Off to the right side, find a conveniently located guest half bathroom, a large laundry room with cabinetry to leads to the garage, a spacious guest bedroom with beautiful water views and a large closet, and a separate guest bedroom with en suite bathroom access to a full bathroom with beautiful tile work in the shower. Off the foyer, the spacious office/den is a great place to work with amazing natural light and could serve as a 4th bedroom. The great room is perfect for entertaining, with a built in bar area, and is also open to the spacious gourmet kitchen with large island/breakfast bar, corner pantry, amazing cabinet space, under counter lighting, upgraded appliances, and is also open to the dining room, all with wide water views of the harbor from multiple sliding glass doors. Off the living room, the primary suite is the ultimate retreat, with a beautiful bedroom with sliding door access to the lanai/pool, beautiful water views, dual walk in closets, and a spa quality bathroom with dual vanities with lighted mirrors, a lovely, tiled shower, a free standing soaking tub with wall filler, and a private toilet room. Outside, enjoy an extra deep covered lanai, stubbed for a future outdoor kitchen with hot/cold water and drain connection, and power. The pool and spa are huge and there is still a spot to enjoy the sun as you lounge by the pool. Outside in the backyard, the concrete seawall and excellent harbor access are perfect for you to add your dock and bring your boat or launch your kayaks/paddleboards. This home also has a grandfathered in boat ramp, perfect for a small boat launch! Nearby to punta gorda, sunseeker, and so many great restaurants, shops, golf, and more, this home is incredible! Prefer an unfurnished home? Check out the adjacent listing by the same builder, too! Be sure to click the full virtual tour links for details!
All
Similar
Features
Waterfront Description
- River Front
Appliances
- Cooktop
- Dishwasher
- Dryer
- Microwave
- Range
- Refrigerator
- Washer
Home Owners Association Fee
- 0.00
Carport Spaces
- 0.00
Close Date
- 0000-00-00
Cooling
- Central Air
Country
- US
Covered Spaces
- 0.00
Exterior Features
- Rain Gutters
Flooring
- Tile
Garage Spaces
- 3.00
Heating
- Central
- Electric
High School
- Charlotte High
Insurance Expense
- 0.00
Interior Features
- Ceiling Fans(s)
- Eat-in Kitchen
- High Ceilings
- Living Room/Dining Room Combo
- Open Floorplan
- Primary Bedroom Main Floor
- Split Bedroom
- Stone Counters
- Thermostat
- Tray Ceiling(s)
- Walk-In Closet(s)
Legal Description
- SHB 000 0000 0041 SUNCOAST HARB LTS 41 W1/2 OF 42 & E/LY 10 FT LT 40 DC552/1367 PR77-186 554/2083 566/673 647/78 1359/1916 1475/1275-76 2057/2194 2441/144 4902/513
Levels
- One
Living Area
- 2512.00
Lot Features
- Level
- Paved
Middle School
- Port Charlotte Middle
Area Major
- 33980 - Port Charlotte
Net Operating Income
- 0.00
New Construction Yes / No
- Yes
Occupant Type
- Vacant
Open Parking Spaces
- 0.00
Other Expense
- 0.00
Parcel Number
- 402329251001
Parking Features
- Driveway
- Off Street
- Oversized
Pets Allowed
- Yes
Pool Features
- Gunite
- In Ground
Possession
- Close of Escrow
Property Condition
- Completed
Property Type
- Residential
Roof
- Metal
School Elementary
- Peace River Elementary
Sewer
- Septic Tank
Style
- Contemporary
Tax Year
- 2024
Township
- 40S
Utilities
- Cable Available
View
- Water
Views
- 120
Virtual Tour Url
- https://vimeo.com/1044502741
Water Source
- Public
Year Built
- 2025
Zoning Code
- RSF3.5
Listing Data ©2025 Greater Fort Lauderdale REALTORS®
Listings provided courtesy of The Hernando County Association of Realtors MLS.
Listing Data ©2025 REALTOR® Association of Citrus County
Listing Data ©2025 Royal Palm Coast Realtor® Association
The information provided by this website is for the personal, non-commercial use of consumers and may not be used for any purpose other than to identify prospective properties consumers may be interested in purchasing.Display of MLS data is usually deemed reliable but is NOT guaranteed accurate.
Datafeed Last updated on April 18, 2025 @ 12:00 am
©2006-2025 brokerIDXsites.com - https://brokerIDXsites.com
