Share this property:
Contact Tyler Fergerson
Schedule A Showing
Request more information
- Home
- Property Search
- Search results
- 1245 Whippoorwill Court, PUNTA GORDA, FL 33950
Property Photos
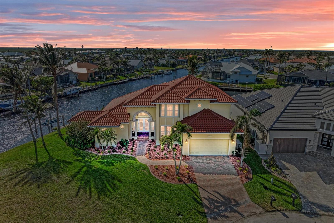

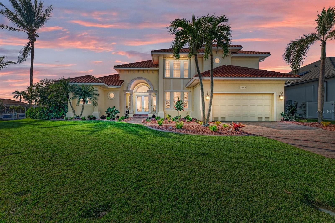
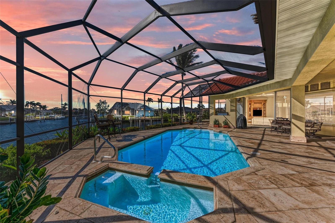
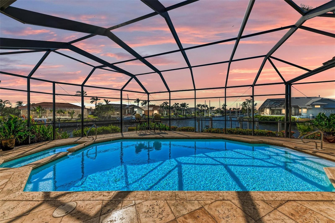
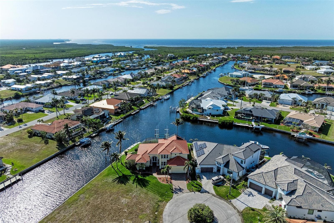
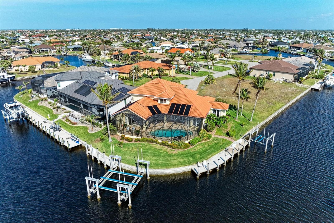
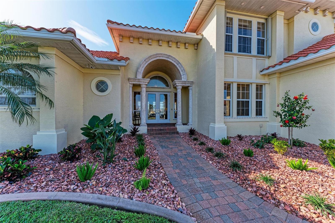
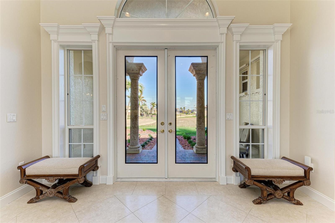
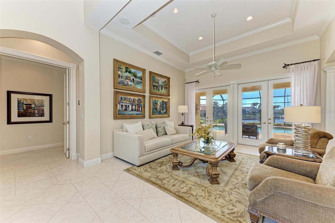
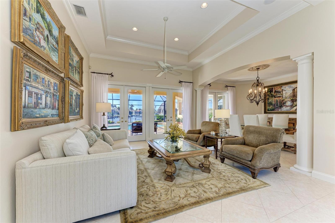
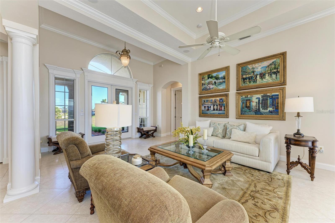
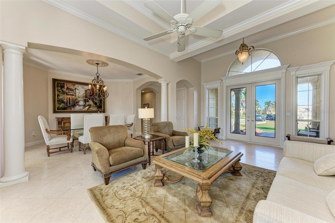
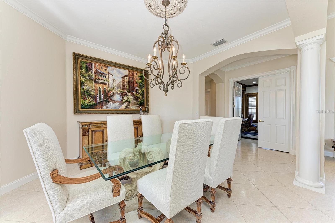
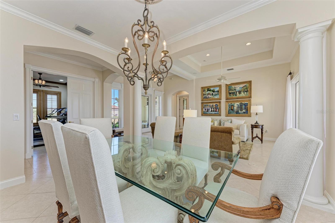
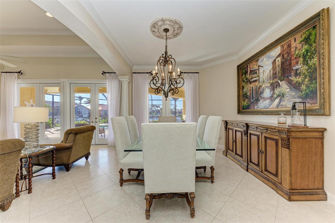
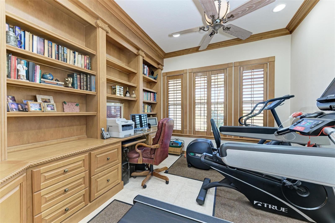
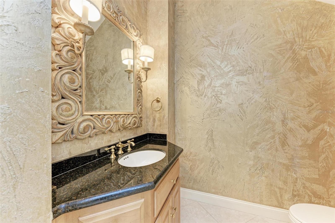
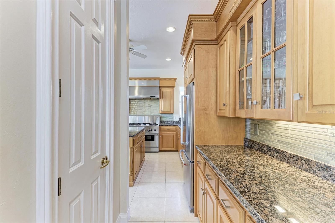
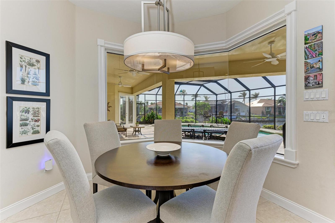
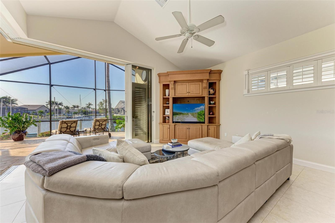
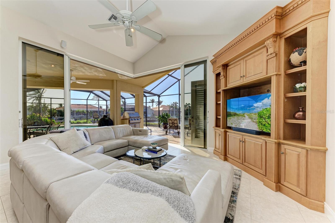
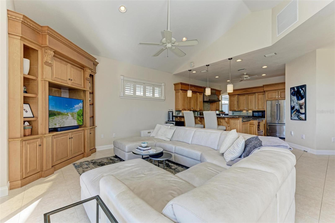
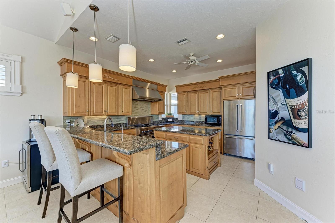
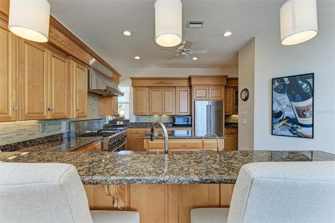
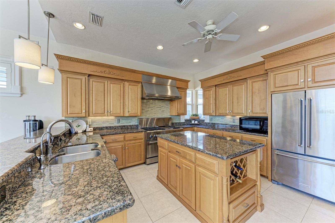
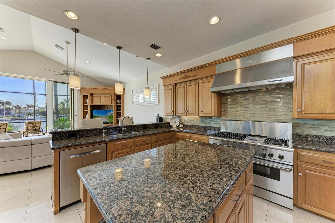
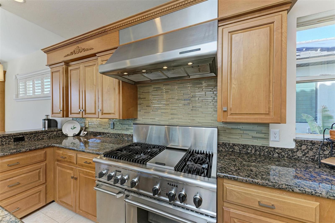
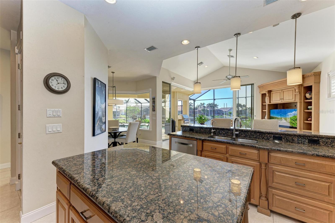
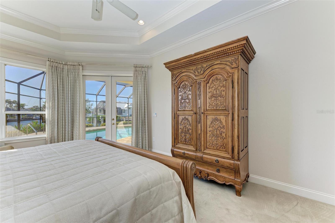
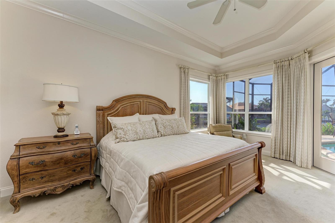
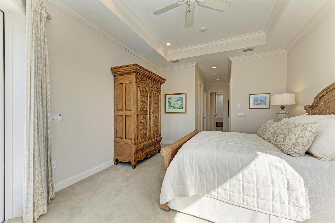
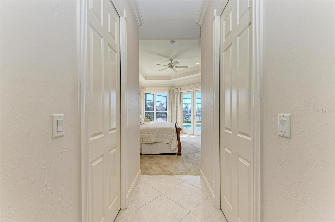
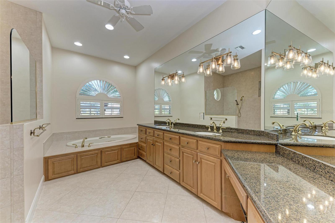
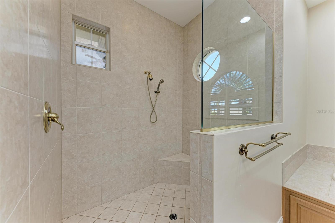
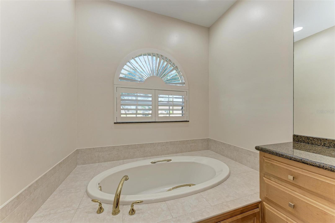
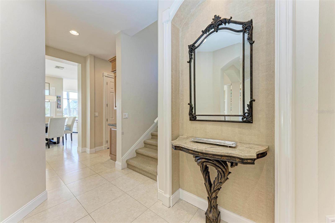
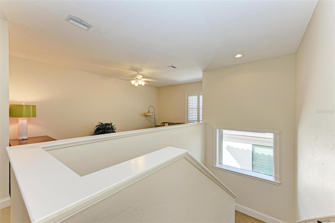
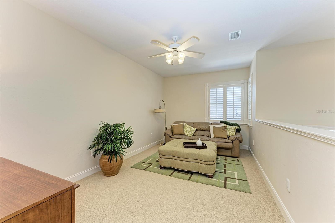
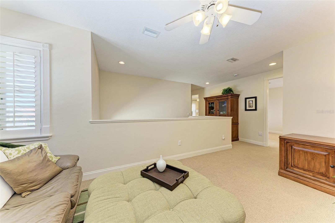
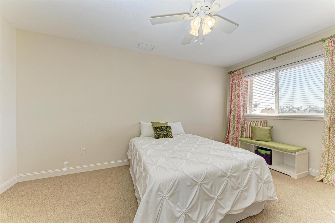
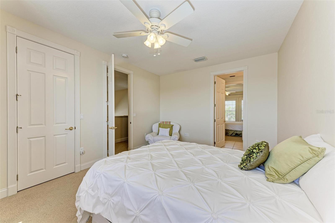
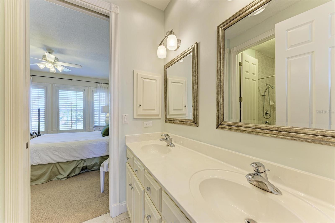
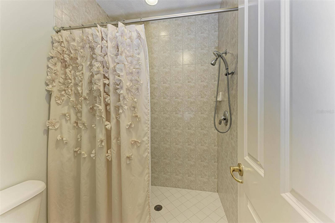
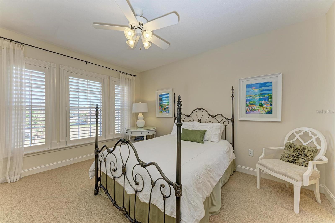
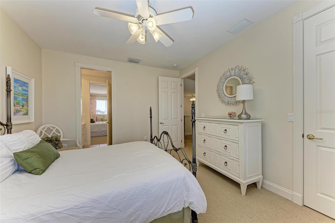
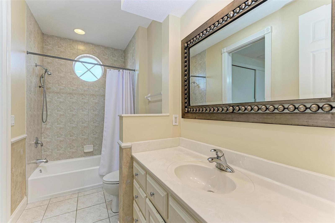
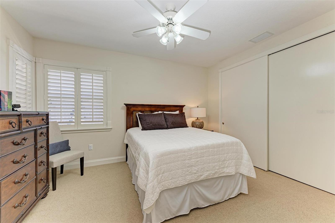
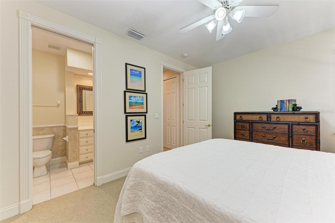
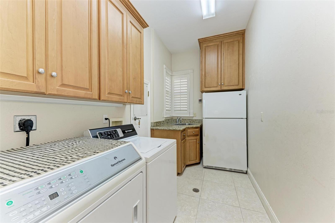
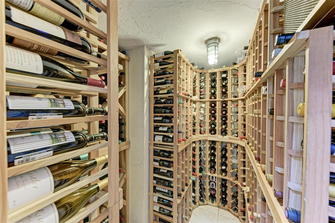
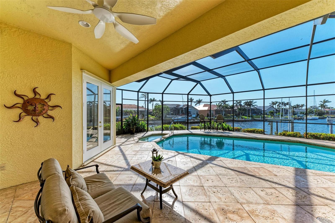
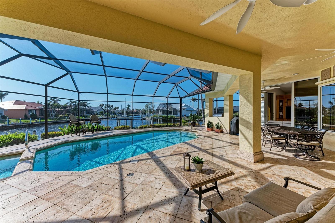
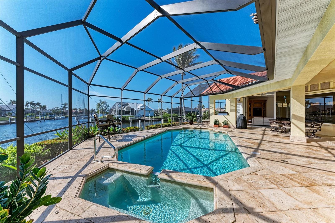
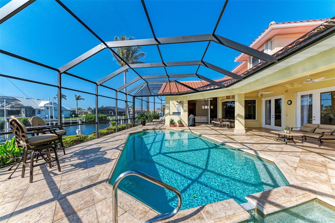
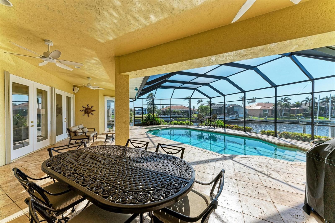
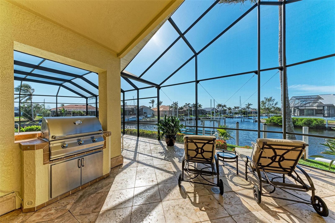
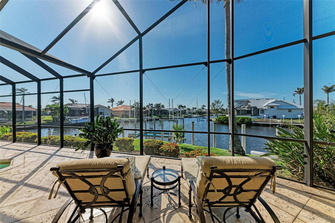
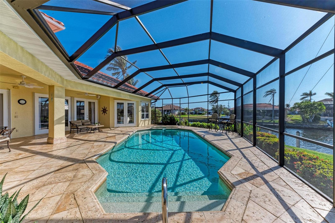
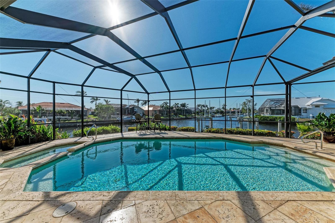
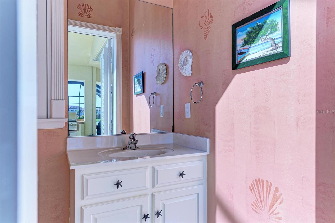
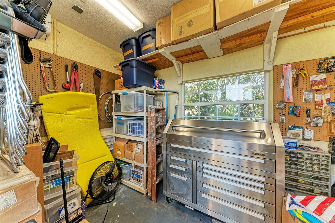
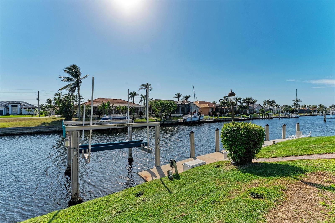
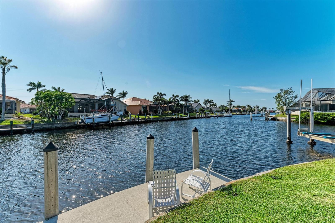
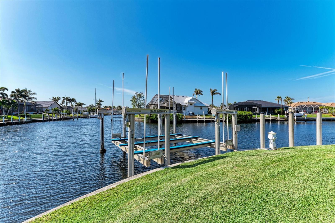
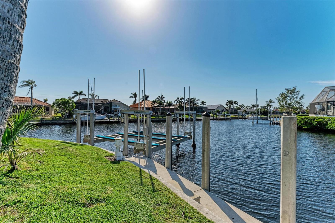
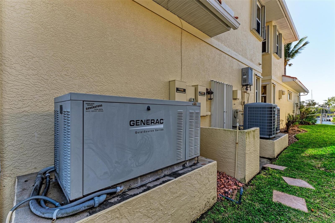
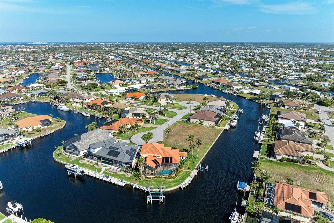
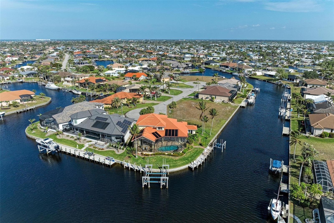
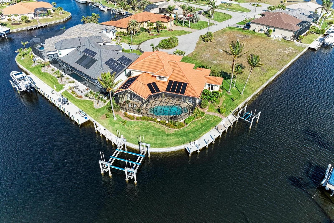
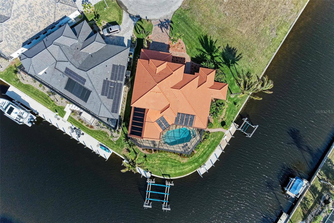
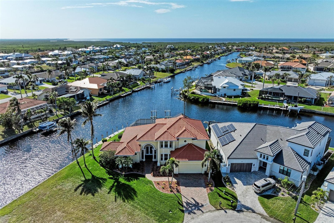
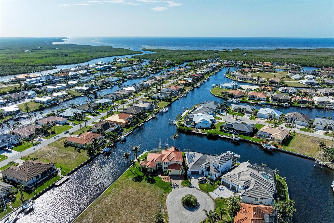
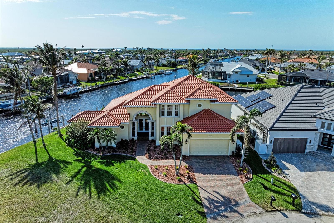
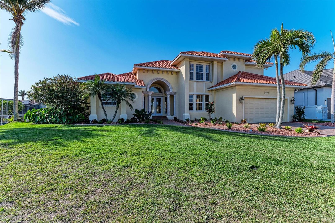
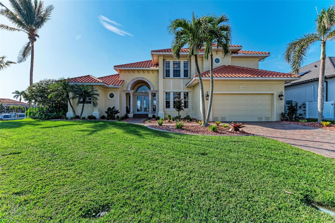
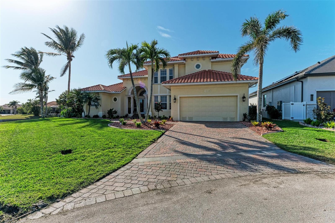
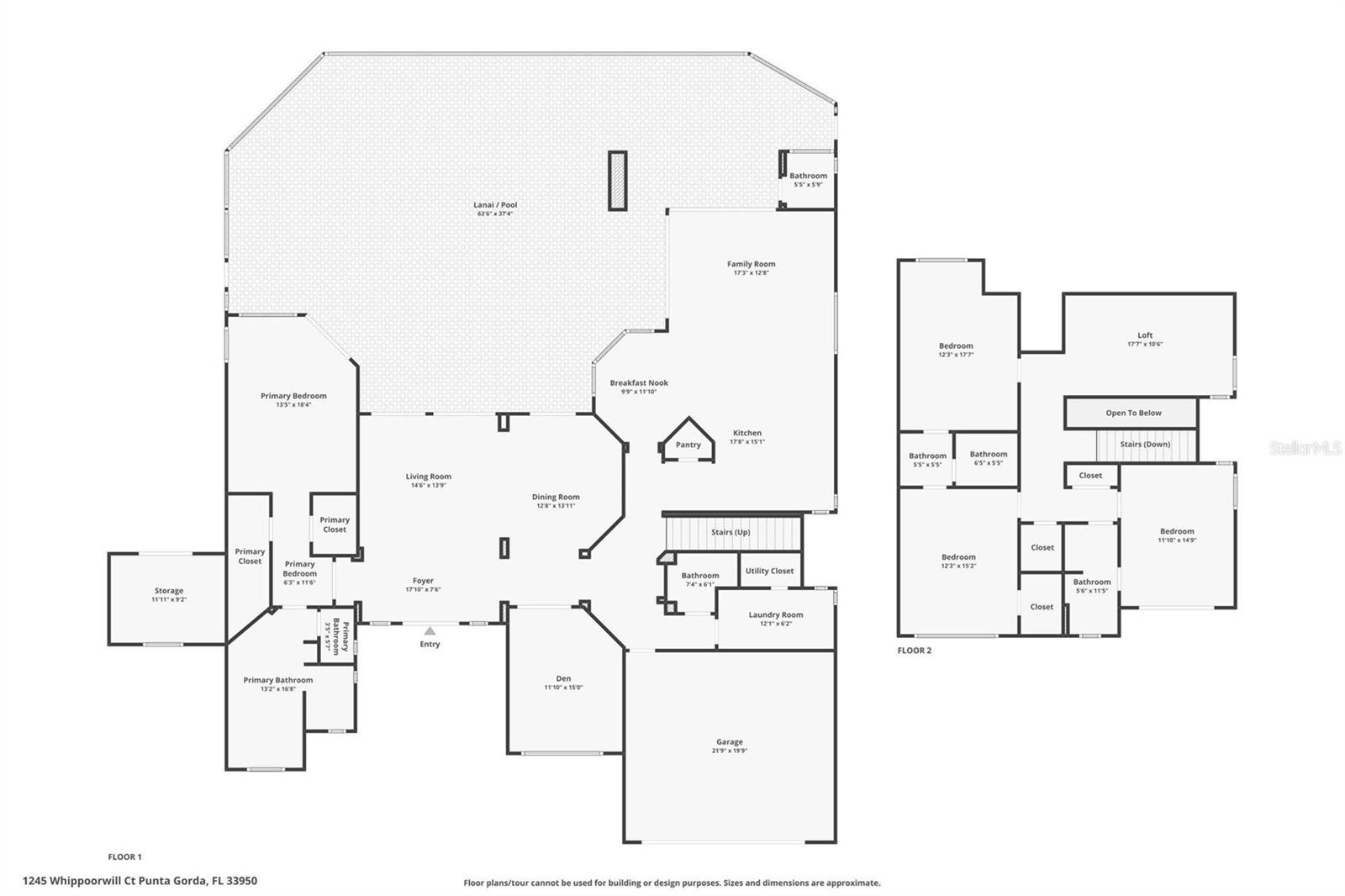
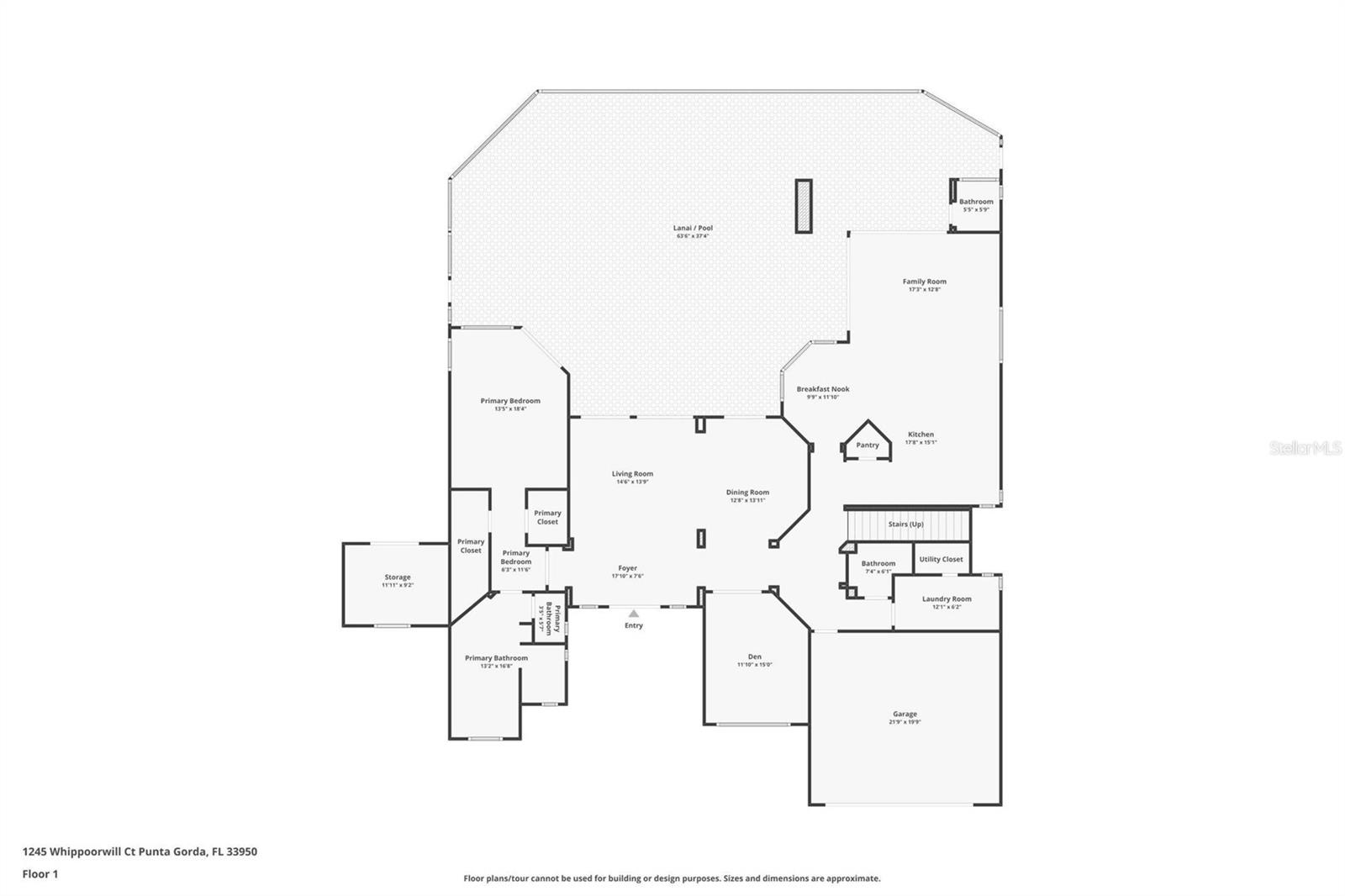
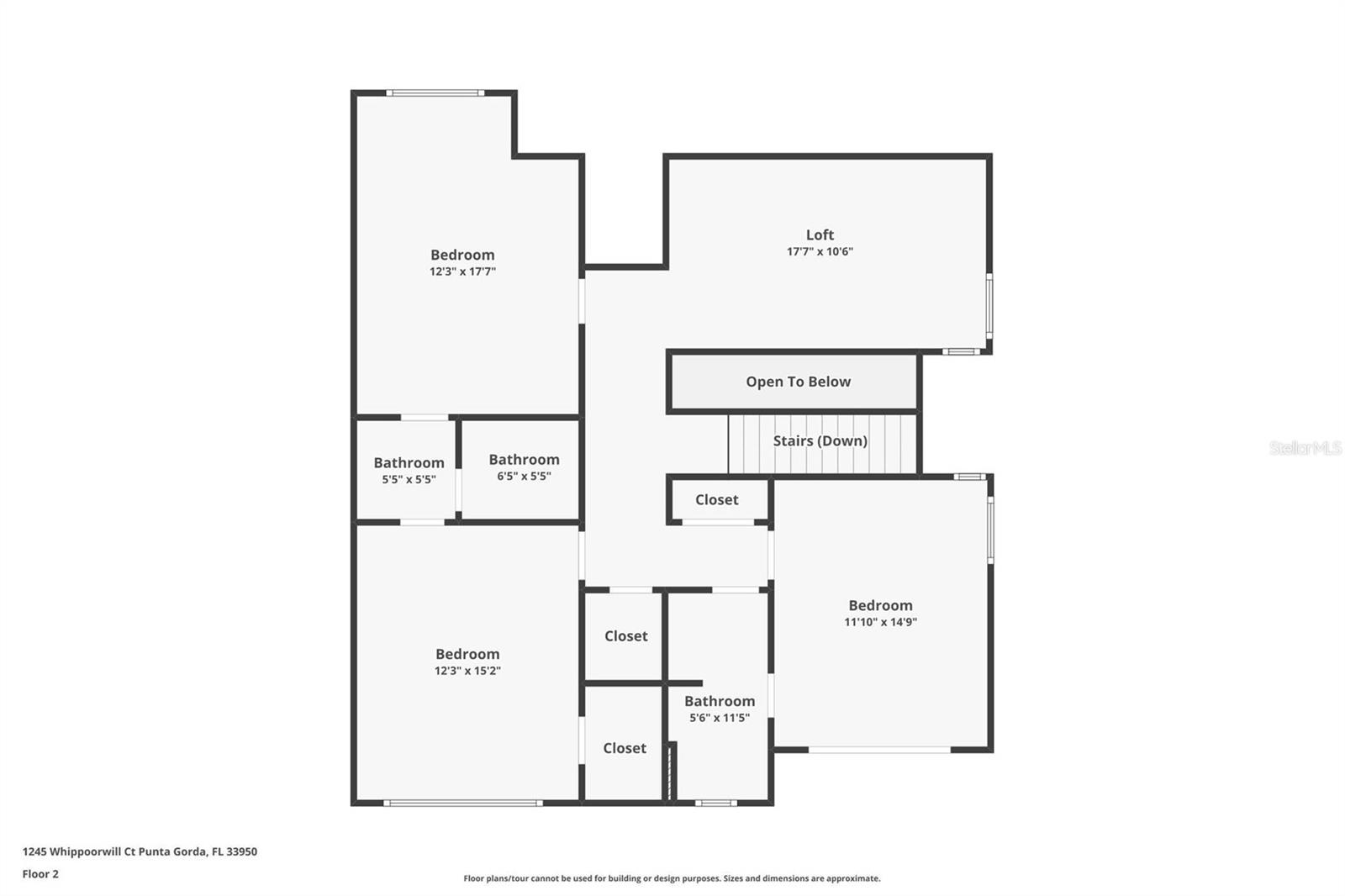
- MLS#: C7502819 ( Residential )
- Street Address: 1245 Whippoorwill Court
- Viewed: 119
- Price: $2,100,000
- Price sqft: $476
- Waterfront: Yes
- Wateraccess: Yes
- Waterfront Type: Canal - Saltwater
- Year Built: 2001
- Bldg sqft: 4415
- Bedrooms: 4
- Total Baths: 5
- Full Baths: 3
- 1/2 Baths: 2
- Garage / Parking Spaces: 2
- Days On Market: 102
- Additional Information
- Geolocation: 26.8913 / -82.0568
- County: CHARLOTTE
- City: PUNTA GORDA
- Zipcode: 33950
- Subdivision: Punta Gorda Isles Sec 14
- Provided by: COLDWELL BANKER SUNSTAR REALTY
- Contact: Carla Nix
- 941-225-4663

- DMCA Notice
-
DescriptionBoaters paradise awaits in this magnificent southern exposure, 4 bedroom, 3 full bathroom, 2 half bathroom, plus den, one owner home with 2 boat lifts a 55,000lb catamaran lift with extra width, and a separate 10,000lb lift on a tip lot with over 173 feet of city maintained concrete seawall, less than 10 minutes to charlotte harbor! This home has it all including a new roof, full hurricane protection, a whole home generator, and incredible features and finishes! Enjoy great curb appeal at this cul de sac home with new landscaping and freshly sealed pavers/tile. Inside the new double door entry, take in the gorgeous spaces, and long water views across the outdoor spaces/pool, and beyond. On the main level to the left, enjoy the primary suite, with separate closets, a lovely bedroom with direct access to the lanai, and an en suite bathroom with dual vanities, a private water closet with bidet/heated seat, and a separate tub and shower. The formal living and dining rooms are luxuriously appointed with architectural columns, updated lighting, and french door access to the covered lanai/pool area. Farther inside the home, the office/den with custom built in shelving is a great place to work or provides flex space. Near the kitchen, enjoy a guest half bathroom with custom vanity, and beyond this, enjoy a large laundry room with a surprise feature of a 500 bottle wine room with separate refrigeration unit! Past the upstairs access, enjoy a gourmet kitchen with commercial grade appliances including a 6 burner propane stove/oven/hood, and beautiful custom cabinetry/stone counters with breakfast bar open and connected to the spacious family room and dinette, all overlooking the long water views and pool area. Through the zero corner sliding glass doors, enjoy a lanai with travertine stone pool decking, a summer kitchen with built in grill, a separate pool half bath, a resort style heated pool, protected from the northern winds with a southern exposure, and access via either side down to the docks and lifts. Also outside find a large, air conditioned storage room connected to the home. Back inside and upstairs, the loft/bonus area is great for kids and guests. Two guest bedrooms, each with great light and closet spaces share a jack/jill style bathroom with shower. Additionally, a separate guest bedroom with a dedicated bathroom round out this amazing space. This home has it all and has been lovingly maintained. Be sure to ask for the full features sheet including transferrable flood insurance and click the full virtual tour links for details!
All
Similar
Features
Waterfront Description
- Canal - Saltwater
Appliances
- Cooktop
- Dishwasher
- Dryer
- Microwave
- Refrigerator
- Washer
Home Owners Association Fee
- 0.00
Carport Spaces
- 0.00
Close Date
- 0000-00-00
Cooling
- Central Air
- Mini-Split Unit(s)
Country
- US
Covered Spaces
- 0.00
Exterior Features
- Hurricane Shutters
- Irrigation System
- Lighting
- Private Mailbox
- Rain Gutters
- Sliding Doors
- Sprinkler Metered
- Storage
Flooring
- Carpet
- Ceramic Tile
Furnished
- Negotiable
Garage Spaces
- 2.00
Heating
- Electric
Insurance Expense
- 0.00
Interior Features
- Built-in Features
- Ceiling Fans(s)
- Eat-in Kitchen
- Kitchen/Family Room Combo
- Living Room/Dining Room Combo
- Open Floorplan
- Primary Bedroom Main Floor
- Solid Wood Cabinets
- Split Bedroom
- Stone Counters
- Thermostat
- Walk-In Closet(s)
- Window Treatments
Legal Description
- PGI 014 0220 0010 PUNTA GORDA ISLES SEC14 BLK220 LT10 730/550-51 755/358 837/1662-73 1006/17 1444/1020 1582/257
Levels
- Two
Living Area
- 3863.00
Area Major
- 33950 - Punta Gorda
Net Operating Income
- 0.00
Occupant Type
- Owner
Open Parking Spaces
- 0.00
Other Expense
- 0.00
Parcel Number
- 412224478002
Parking Features
- Driveway
- Off Street
Pool Features
- Gunite
- Heated
- In Ground
Possession
- Close Of Escrow
Property Type
- Residential
Roof
- Tile
Sewer
- Public Sewer
Tax Year
- 2024
Township
- 41S
Utilities
- Cable Available
- Electricity Connected
- Sewer Connected
- Water Connected
View
- Water
Views
- 119
Virtual Tour Url
- https://vimeo.com/1044489177
Water Source
- Public
Year Built
- 2001
Zoning Code
- GS-3.5
Listing Data ©2025 Greater Fort Lauderdale REALTORS®
Listings provided courtesy of The Hernando County Association of Realtors MLS.
Listing Data ©2025 REALTOR® Association of Citrus County
Listing Data ©2025 Royal Palm Coast Realtor® Association
The information provided by this website is for the personal, non-commercial use of consumers and may not be used for any purpose other than to identify prospective properties consumers may be interested in purchasing.Display of MLS data is usually deemed reliable but is NOT guaranteed accurate.
Datafeed Last updated on April 20, 2025 @ 12:00 am
©2006-2025 brokerIDXsites.com - https://brokerIDXsites.com
