Share this property:
Contact Tyler Fergerson
Schedule A Showing
Request more information
- Home
- Property Search
- Search results
- 5239 3rd Avenue, CAPE CORAL, FL 33914
Property Photos
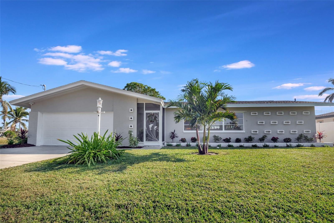

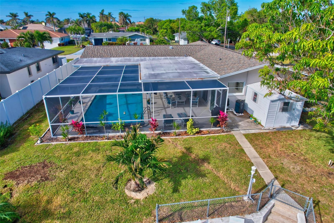
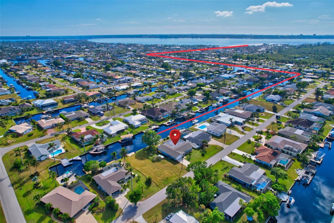
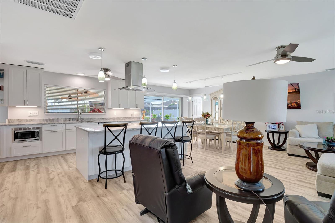
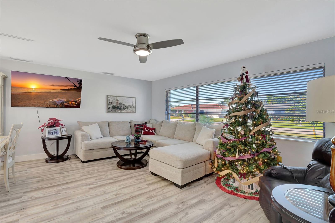
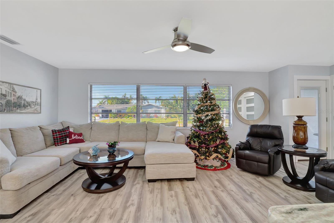
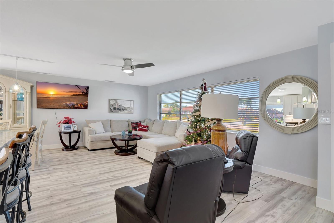
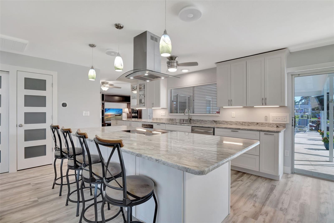
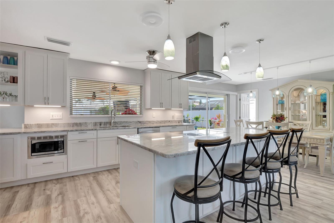
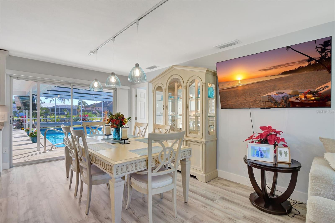
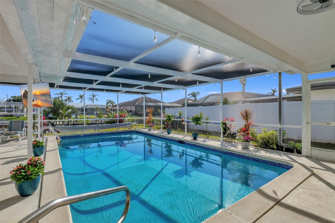
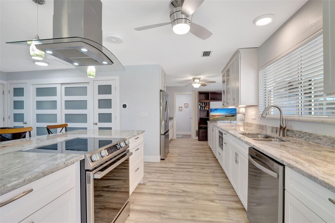
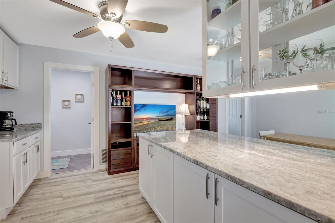
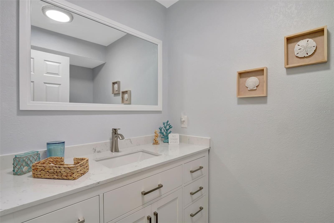
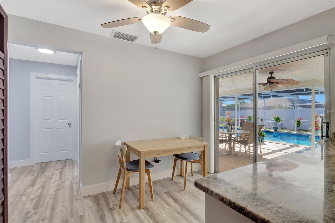
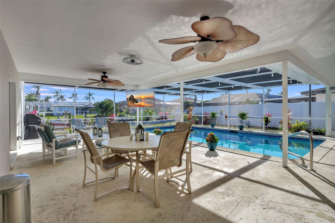
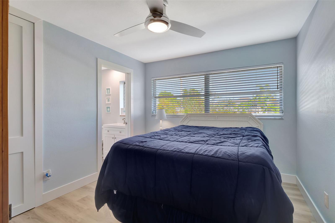
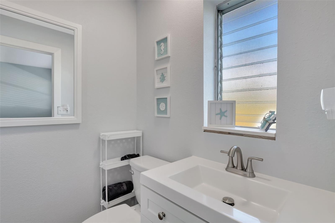
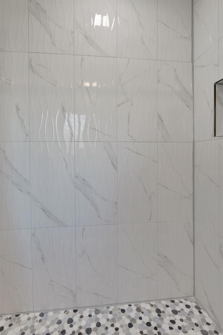
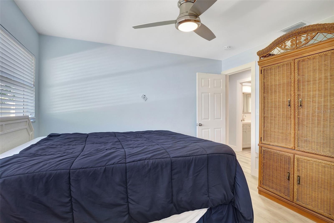
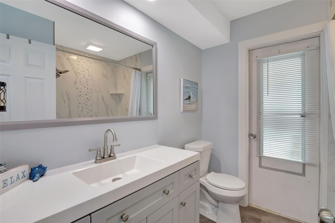
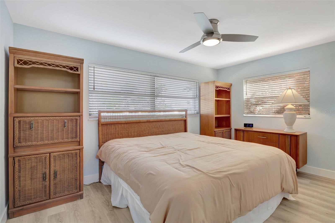
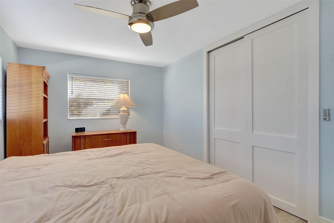
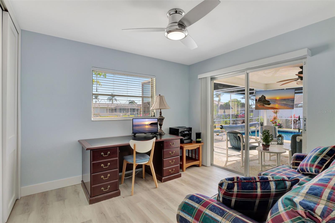
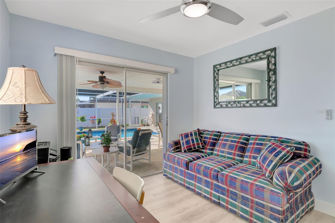
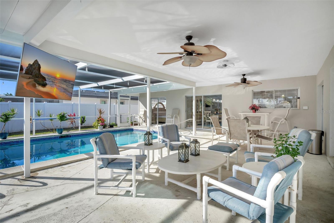
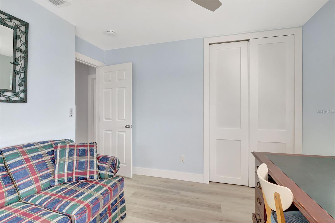
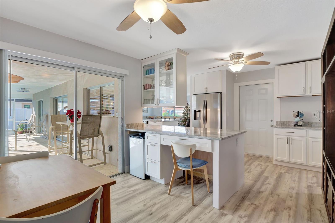
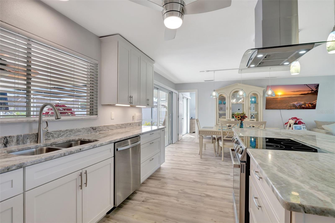
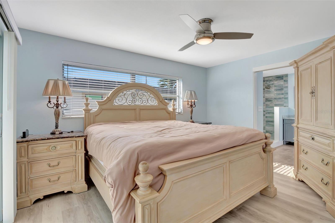
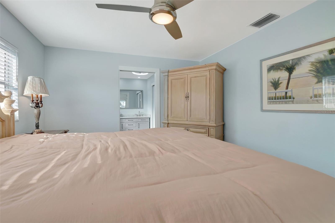
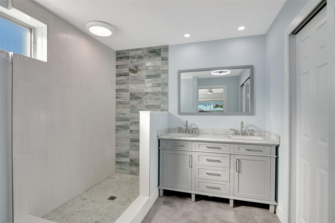
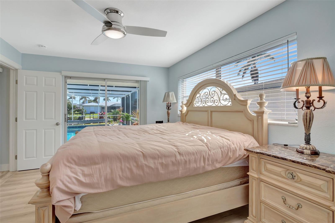
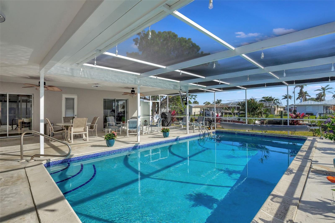
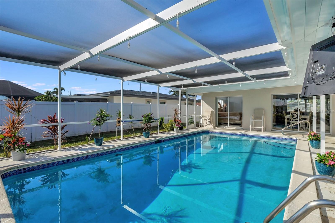
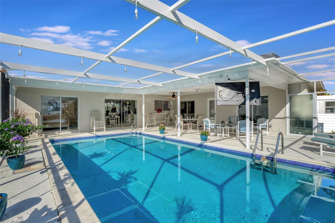
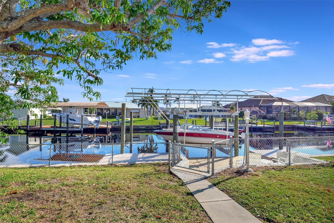

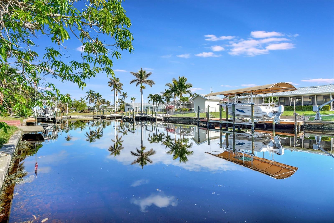
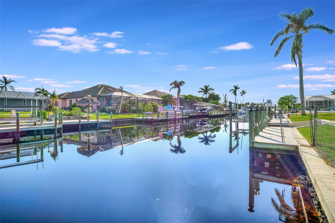
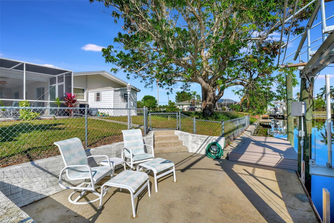
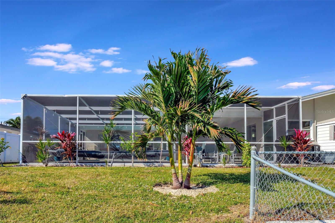
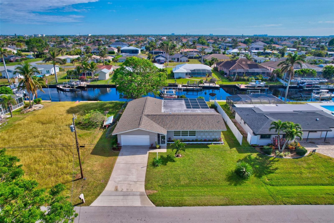
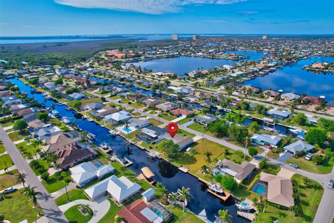
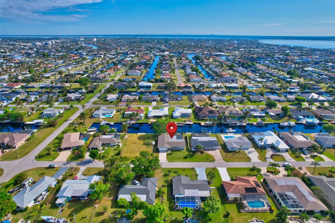
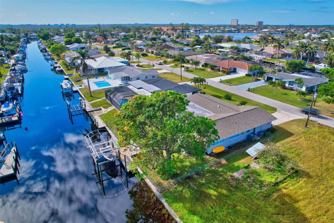
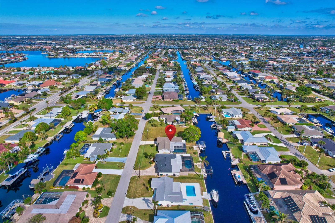
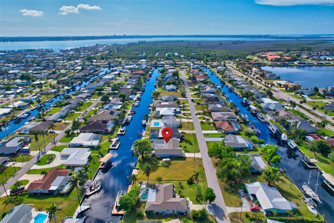
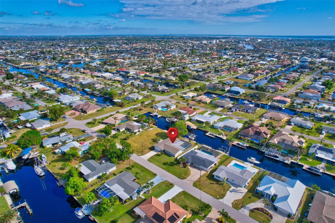
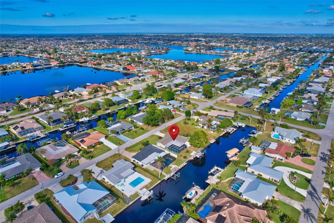
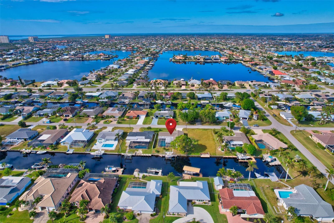
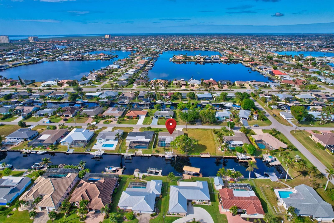
- MLS#: C7501727 ( Residential )
- Street Address: 5239 3rd Avenue
- Viewed: 188
- Price: $799,900
- Price sqft: $353
- Waterfront: Yes
- Wateraccess: Yes
- Waterfront Type: Canal Front
- Year Built: 1965
- Bldg sqft: 2267
- Bedrooms: 4
- Total Baths: 4
- Full Baths: 3
- 1/2 Baths: 1
- Garage / Parking Spaces: 2
- Days On Market: 132
- Additional Information
- Geolocation: 26.5535 / -81.9809
- County: LEE
- City: CAPE CORAL
- Zipcode: 33914
- Subdivision: Cape Coral
- Elementary School: Cape Elementary
- Middle School: Gulf Middle School
- High School: Ida S. Baker High School
- Provided by: EXIT GULF COAST REALTY
- Contact: Wendy Lynch
- 941-505-2950

- DMCA Notice
-
Description4 beds and 4 baths!! Be sure to check out the 3d tour! Wow, prepare to be amazed by this beautifully updated sailboat gulf access home in south cape! Great curb appeal with the new landscaping, paint and roof. Screened front entry and step inside to an open and bright living area and an immediate view to the lanai, pool and canal. To the left you will find a wall of closet/pantry space. Entertaining will be a breeze with the kitchen/dining/living areas together and a slider out to the lanai. The kitchen features granite and stainless, plenty of storage and lots of lighting. It extends around the corner to a coffee/wine bar, 1/2 bath, built in desk, breakfast nook and another slider. 3 bedrooms (1 of them en suite, and 1 with slider) and the pool bath with curved tub complete this side of the home. Off the dining area is where you'll find the primary suite with custom tile shower with glass enclosure (to be installed, not pictured) and the 4th slider to the lanai. Look at that patio and heated pool! The large covered area is an extension to your living space and has outdoor fans and custom lighting. Lovely landscaping in the fenced back yard, a mango tree and a storage shed. There is a concrete dockside deck, a new 10,000# boat lift w/cover (to be installed, not pictured) and new composite decking. Hop in your boat and it's a quick ride to the river and then on to the beach or your favorite restaurant. Take a walk to nearby rotary park environmental center. Bike to the westin cape coral resort at marina village or cape harbour for shops and restaurants. Head downtown for the farmer's market or to check out the nightlife. Cape coral has exciting new developments coming too yacht club, bimini square, the cove at 47th, and slipaway food truck park & marina! Purchase this fabulous home to enjoy living in paradise or for a great rental!! A 1 yr home warranty is included.
All
Similar
Features
Waterfront Description
- Canal Front
Appliances
- Bar Fridge
- Dishwasher
- Disposal
- Dryer
- Electric Water Heater
- Microwave
- Range
- Range Hood
- Refrigerator
- Washer
Home Owners Association Fee
- 0.00
Carport Spaces
- 0.00
Close Date
- 0000-00-00
Cooling
- Central Air
Country
- US
Covered Spaces
- 0.00
Exterior Features
- Irrigation System
- Lighting
- Private Mailbox
- Sliding Doors
Fencing
- Chain Link
Flooring
- Vinyl
Furnished
- Unfurnished
Garage Spaces
- 2.00
Heating
- Central
- Electric
High School
- Ida S. Baker High School
Insurance Expense
- 0.00
Interior Features
- Ceiling Fans(s)
- Dry Bar
- Eat-in Kitchen
- Kitchen/Family Room Combo
- Open Floorplan
- Split Bedroom
- Stone Counters
- Thermostat
- Window Treatments
Legal Description
- CAPE CORAL UNIT 3 BLK 188 PB 12 PG 78 LOTS 7 + 8
Levels
- One
Living Area
- 1742.00
Lot Features
- FloodZone
- Landscaped
- Street Dead-End
- Paved
Middle School
- Gulf Middle School
Area Major
- 33914 - Cape Coral
Net Operating Income
- 0.00
Occupant Type
- Owner
Open Parking Spaces
- 0.00
Other Expense
- 0.00
Other Structures
- Shed(s)
Parcel Number
- 14-45-23-C3-00188.0070
Pool Features
- Gunite
- Heated
- In Ground
- Lighting
- Outside Bath Access
- Screen Enclosure
Property Condition
- Completed
Property Type
- Residential
Roof
- Shingle
School Elementary
- Cape Elementary
Sewer
- Public Sewer
Style
- Ranch
Tax Year
- 2024
Township
- 45
Utilities
- BB/HS Internet Available
- Cable Available
- Electricity Connected
- Public
- Sewer Connected
- Sprinkler Recycled
- Water Connected
View
- Water
Views
- 188
Virtual Tour Url
- https://www.zillow.com/view-imx/b4ab4ca0-e486-457c-857d-912f5fd1a239?setAttribution=mls&wl=true&initialViewType=pano&utm_source=dashboard
Water Source
- Public
Year Built
- 1965
Zoning Code
- R1-W
Listing Data ©2025 Greater Fort Lauderdale REALTORS®
Listings provided courtesy of The Hernando County Association of Realtors MLS.
Listing Data ©2025 REALTOR® Association of Citrus County
Listing Data ©2025 Royal Palm Coast Realtor® Association
The information provided by this website is for the personal, non-commercial use of consumers and may not be used for any purpose other than to identify prospective properties consumers may be interested in purchasing.Display of MLS data is usually deemed reliable but is NOT guaranteed accurate.
Datafeed Last updated on April 20, 2025 @ 12:00 am
©2006-2025 brokerIDXsites.com - https://brokerIDXsites.com
