Share this property:
Contact Tyler Fergerson
Schedule A Showing
Request more information
- Home
- Property Search
- Search results
- 3250 Southshore Drive 52b, PUNTA GORDA, FL 33955
Property Photos
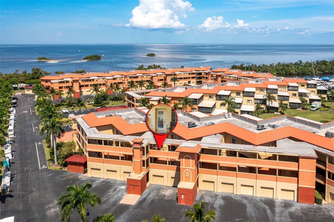

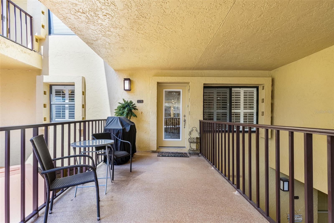
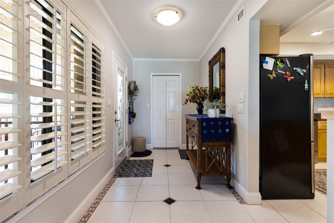
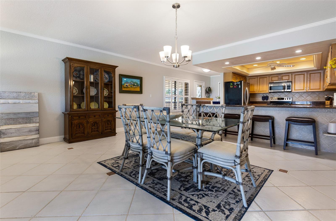
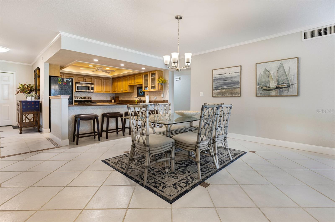
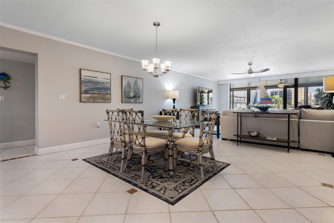
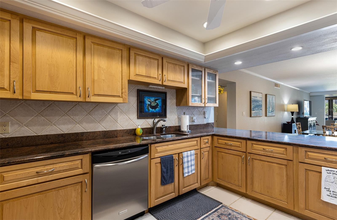
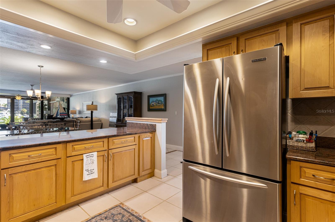
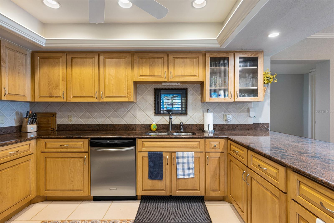
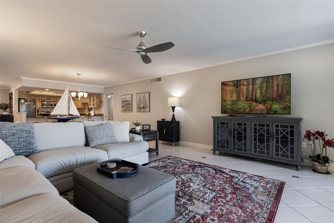
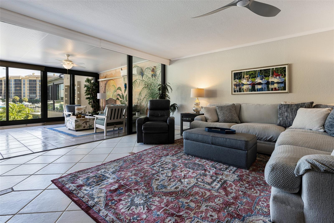
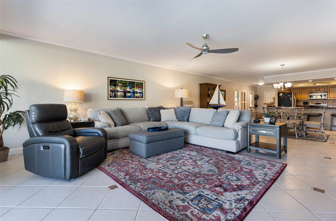
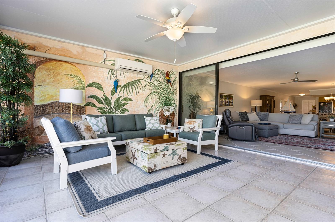
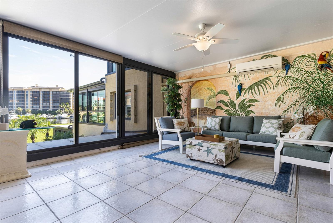
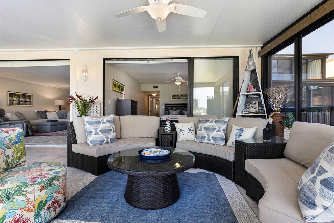
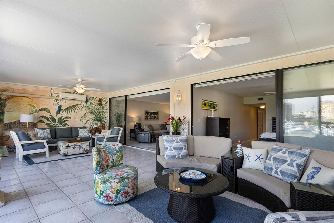
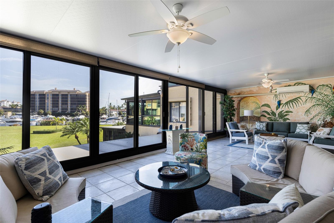
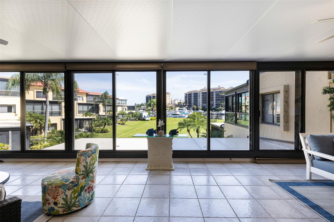
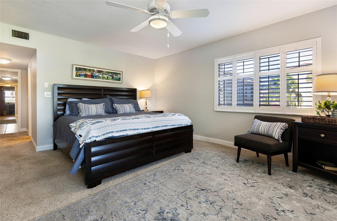
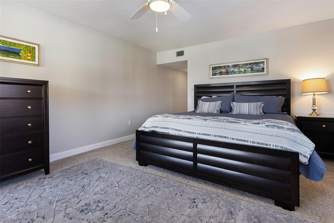
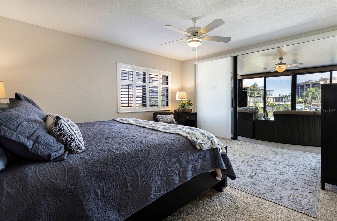
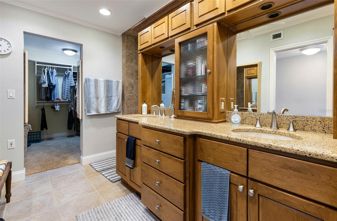
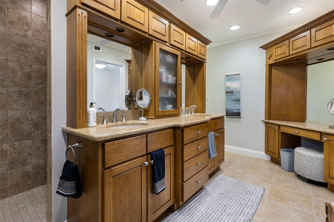
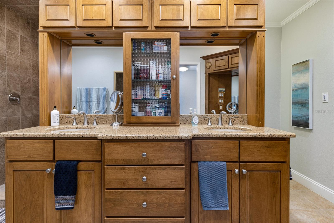
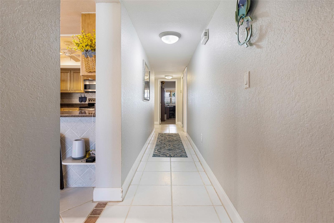
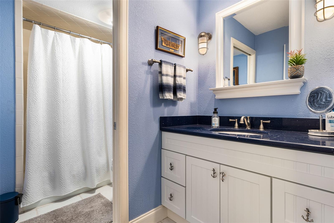
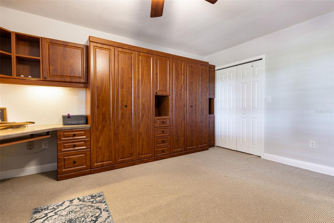
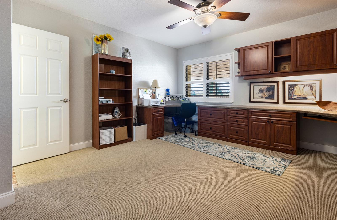
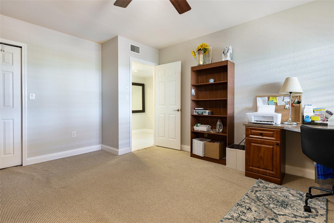
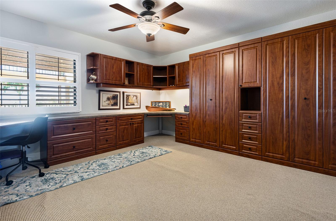
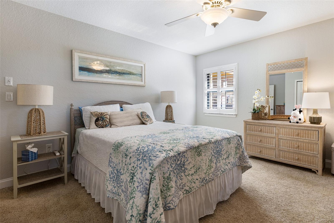
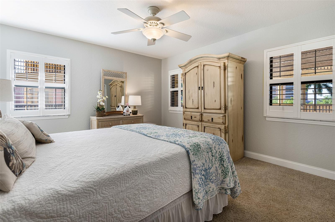
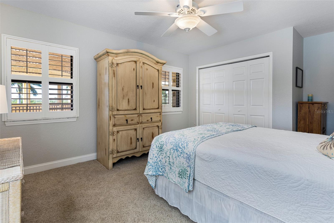
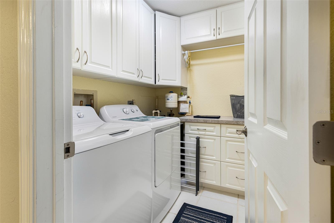
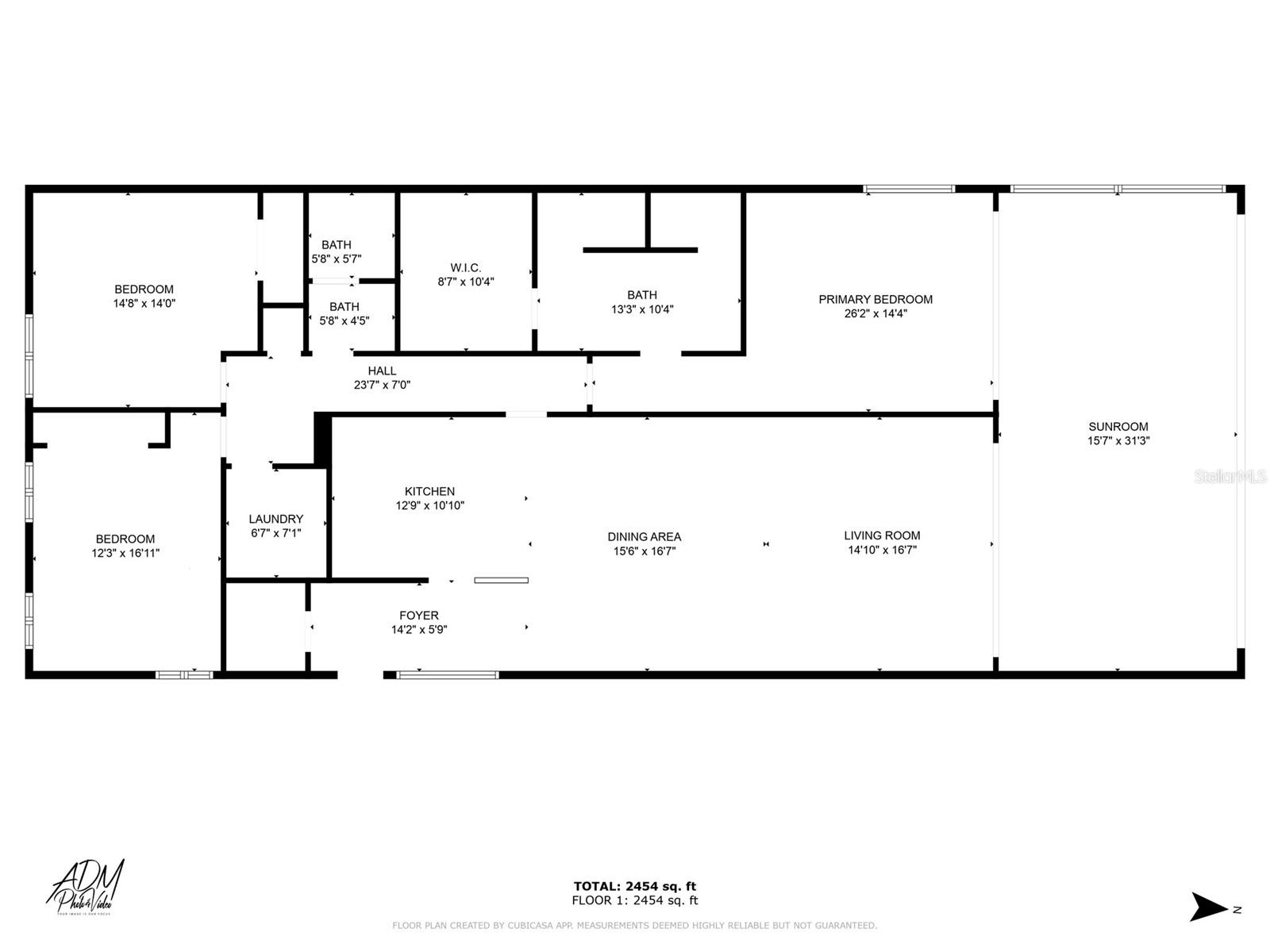
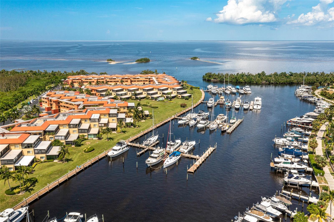
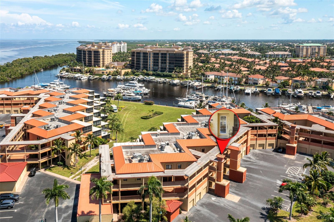
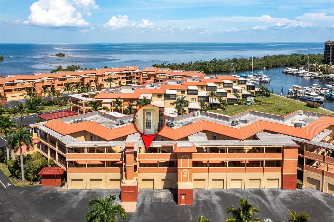
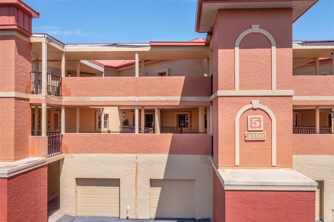
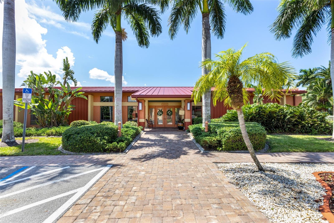
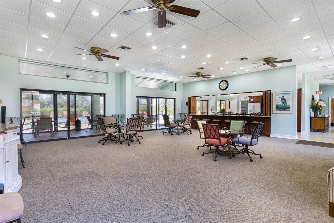
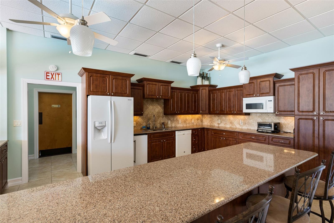
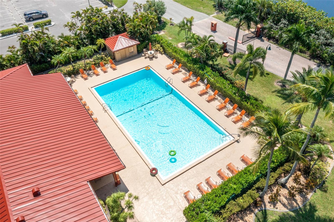
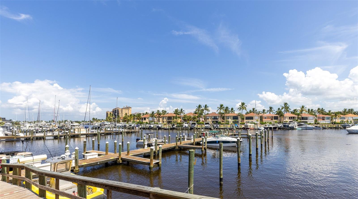

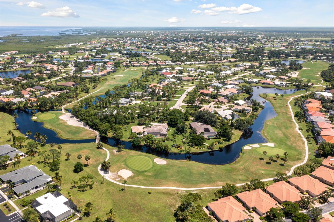
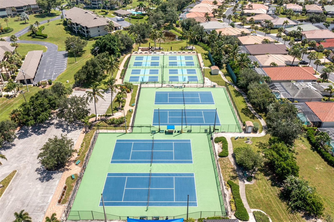
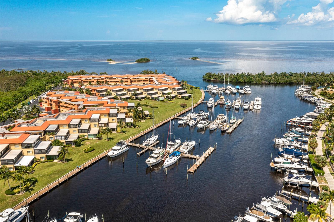
- MLS#: C7496433 ( Residential )
- Street Address: 3250 Southshore Drive 52b
- Viewed: 132
- Price: $440,000
- Price sqft: $171
- Waterfront: Yes
- Wateraccess: Yes
- Waterfront Type: Marina
- Year Built: 1981
- Bldg sqft: 2569
- Bedrooms: 3
- Total Baths: 2
- Full Baths: 2
- Garage / Parking Spaces: 1
- Days On Market: 249
- Additional Information
- Geolocation: 26.7603 / -82.0604
- County: CHARLOTTE
- City: PUNTA GORDA
- Zipcode: 33955
- Elementary School: Diplomat Elementary
- Middle School: Mariner Middle School
- High School: Mariner High School
- Provided by: RE/MAX ALLIANCE GROUP
- Contact: Kate East
- 941-639-1376

- DMCA Notice
-
DescriptionImproved Price!! Discover luxury living in this stunning 3 bedroom, 2 bath condo located in Marina Southshore, within the exclusive Burnt Store Marina community. This spacious second floor unit offers 2,600 sq ft of open concept living space, perfect for entertaining and comfortable living. Enjoy breathtaking water views of the marina from your private lanai, creating a serene and picturesque backdrop for your daily life. This kitchen is a blend of modern functionality and casual elegance. The centerpiece is a ceiling fan with sleek blades, providing both air circulation and a stylish touch. The countertops are made of polished granite, adding a luxurious feel with their glossy, speckled surface. A dual sink setup offers plenty of room for food prep and clean up, making it a practical feature for busy cooking sessions. A peninsula extends from one side, serving as both an informal dining area and a convenient spot for setting up a buffet during gatherings. It's perfect for quick meals, offering space for stools underneath. The electric stainless steel appliances, including a range, refrigerator, and dishwasher, gleam with a professional finish, contributing to the kitchen's modern look. Completing the space is a Keurig coffee maker, ready to brew your morning cup, and a 4 slice toaster, ideal for preparing breakfast for a crowd. The overall layout is designed for efficiency and style, making it a welcoming and functional heart of the home. The condo comes fully furnished and turnkey, making it move in ready. It features huge closets providing ample storage space, ensuring everything has its place. Additional convenience includes a one car garage, perfect for your vehicle and extra storage. Marina Southshore offers elevators, its own clubhouse, and a pool, adding to the ease and enjoyment of living in this exceptional community. Burnt Store Marina is renowned for its top notch amenities, including one of the largest marinas on Florida's Gulf Coast with 525 wet slips and over 450 dry storage spaces. Residents can enjoy a 27 hole golf course, tennis and pickleball courts, a fitness center, and a waterfront restaurant. The community also boasts scenic walking and biking paths, social clubs, and a variety of planned activities for all interests. This condos prime location within Burnt Store Marina ensures you have access to all these incredible amenities and more. Don't miss the opportunity to own this exceptional property, offering both luxury and an active lifestyle. A must see!
All
Similar
Features
Waterfront Description
- Marina
Appliances
- Built-In Oven
- Dishwasher
- Disposal
- Dryer
- Electric Water Heater
- Exhaust Fan
- Microwave
- Refrigerator
- Washer
Association Amenities
- Clubhouse
- Elevator(s)
- Gated
- Maintenance
- Pool
Home Owners Association Fee
- 0.00
Home Owners Association Fee Includes
- Guard - 24 Hour
- Common Area Taxes
- Pool
- Escrow Reserves Fund
- Fidelity Bond
- Insurance
- Internet
- Maintenance Structure
- Maintenance Grounds
- Maintenance
- Management
- Pest Control
- Private Road
- Security
- Sewer
- Trash
- Water
Association Name
- GATEWAY MANAGEMENT
Association Phone
- 9416298190
Carport Spaces
- 0.00
Close Date
- 0000-00-00
Cooling
- Central Air
- Mini-Split Unit(s)
Country
- US
Covered Spaces
- 0.00
Exterior Features
- Dog Run
- Irrigation System
- Lighting
- Rain Gutters
- Sidewalk
Flooring
- Carpet
- Tile
Furnished
- Turnkey
Garage Spaces
- 1.00
Heating
- Central
- Electric
High School
- Mariner High School
Insurance Expense
- 0.00
Interior Features
- Ceiling Fans(s)
- Crown Molding
- Kitchen/Family Room Combo
- Living Room/Dining Room Combo
- Open Floorplan
- Primary Bedroom Main Floor
- Split Bedroom
- Walk-In Closet(s)
- Window Treatments
Legal Description
- MARINA SOUTH SHORE PH III OR 1432 PG 278 UNIT 52-B
Levels
- One
Living Area
- 2569.00
Lot Features
- Near Marina
Middle School
- Mariner Middle School
Area Major
- 33955 - Punta Gorda
Net Operating Income
- 0.00
Occupant Type
- Vacant
Open Parking Spaces
- 0.00
Other Expense
- 0.00
Parcel Number
- 01-43-22-03-00052.00B0
Parking Features
- Garage Door Opener
- Guest
Pets Allowed
- Cats OK
- Dogs OK
Pool Features
- Heated
- In Ground
Possession
- Close Of Escrow
Property Condition
- Completed
Property Type
- Residential
Roof
- Built-Up
- Membrane
- Metal
School Elementary
- Diplomat Elementary
Sewer
- Public Sewer
Tax Year
- 2023
Township
- 43
Unit Number
- 52B
Utilities
- Electricity Connected
- Public
- Sewer Connected
- Sprinkler Recycled
- Street Lights
- Water Connected
View
- Water
Views
- 132
Virtual Tour Url
- https://show.tours/3250southshoredrunit52b?b=0
Water Source
- Public
Year Built
- 1981
Zoning Code
- RESI
Listing Data ©2025 Greater Fort Lauderdale REALTORS®
Listings provided courtesy of The Hernando County Association of Realtors MLS.
Listing Data ©2025 REALTOR® Association of Citrus County
Listing Data ©2025 Royal Palm Coast Realtor® Association
The information provided by this website is for the personal, non-commercial use of consumers and may not be used for any purpose other than to identify prospective properties consumers may be interested in purchasing.Display of MLS data is usually deemed reliable but is NOT guaranteed accurate.
Datafeed Last updated on April 21, 2025 @ 12:00 am
©2006-2025 brokerIDXsites.com - https://brokerIDXsites.com
