Share this property:
Contact Tyler Fergerson
Schedule A Showing
Request more information
- Home
- Property Search
- Search results
- 175 Kings Highway 411, PUNTA GORDA, FL 33983
Property Photos
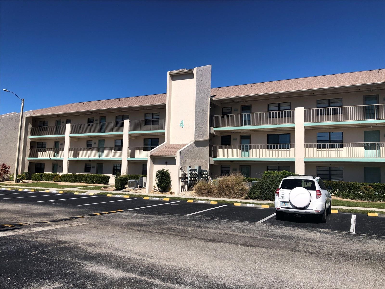

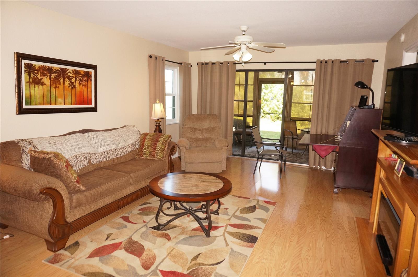
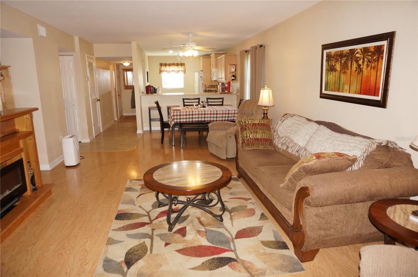
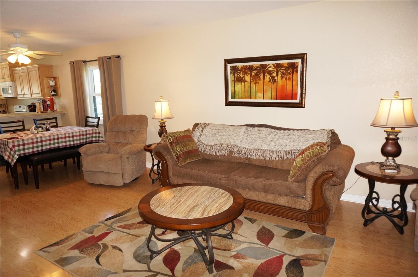
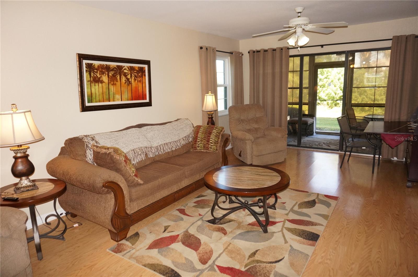
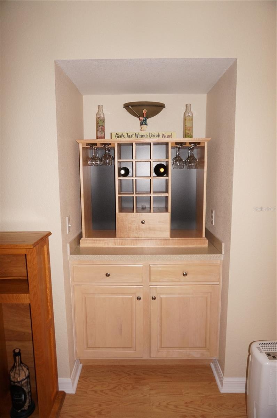
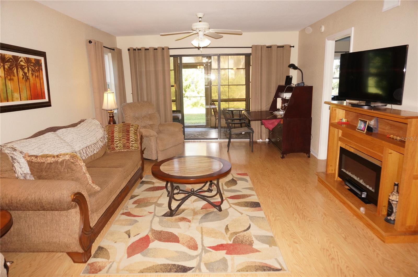
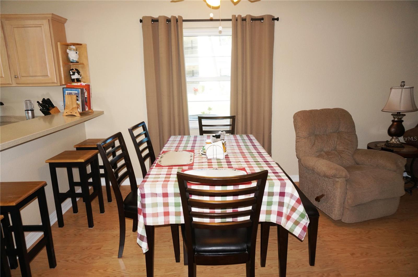
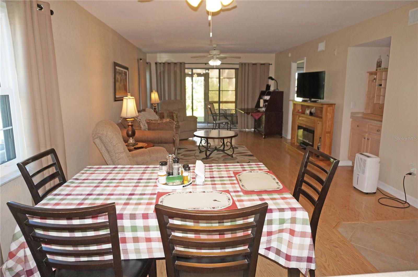
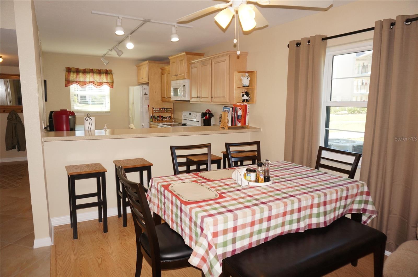
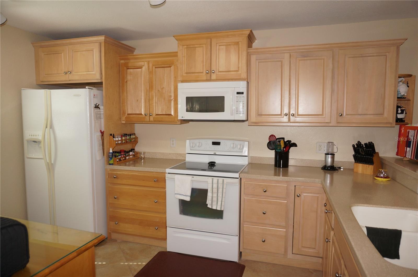
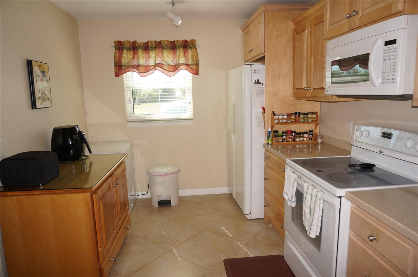
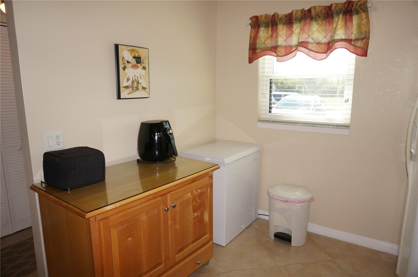
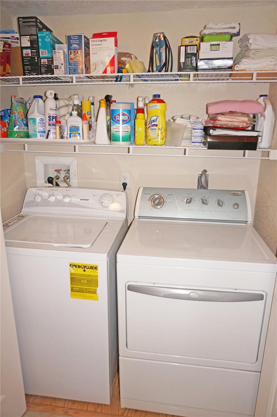
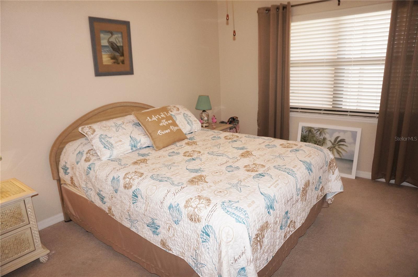
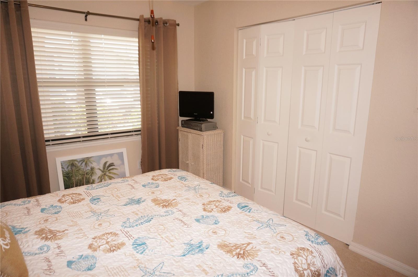
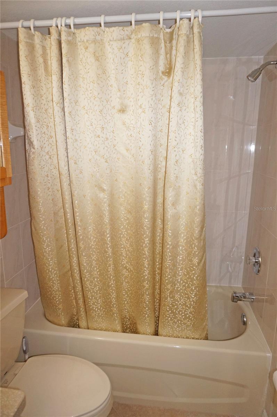
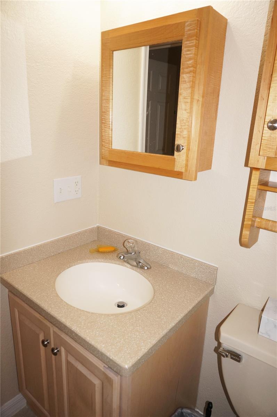
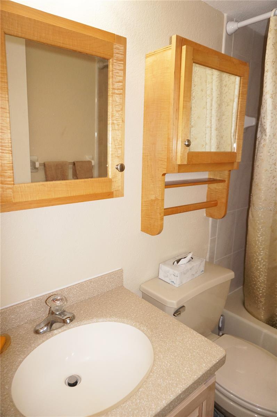
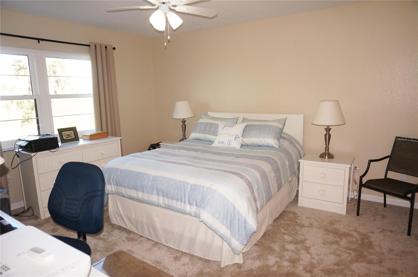
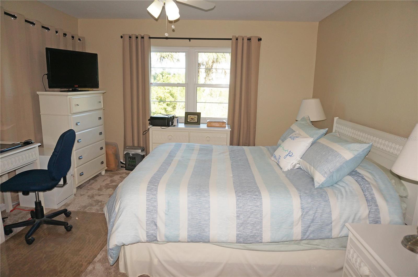
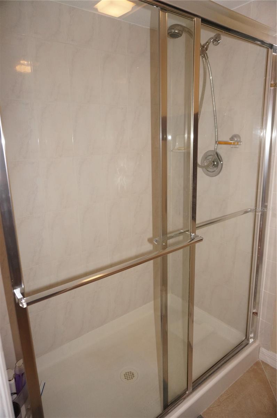
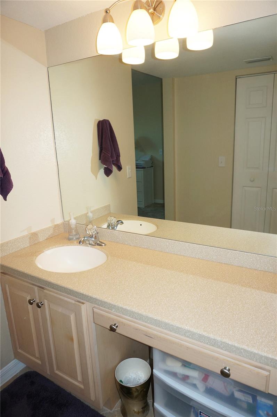
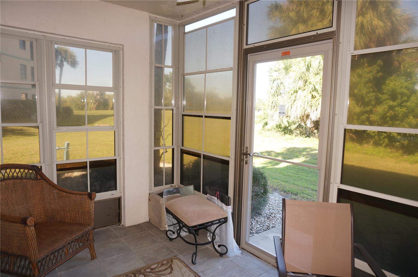
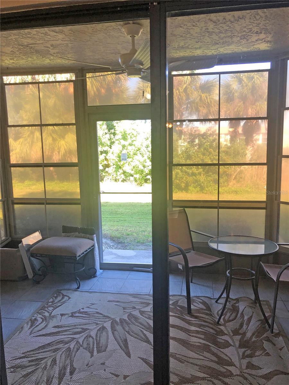
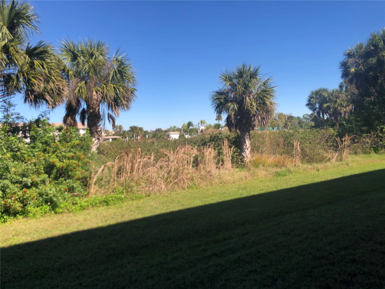
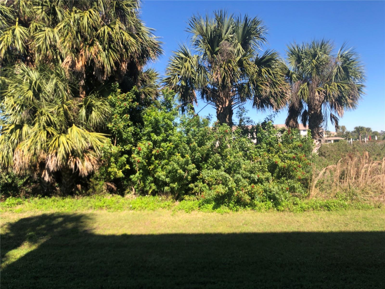
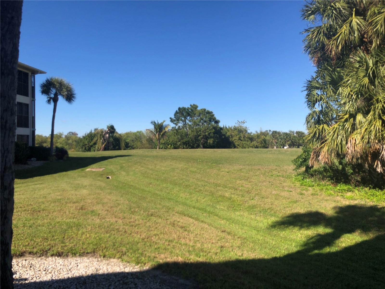
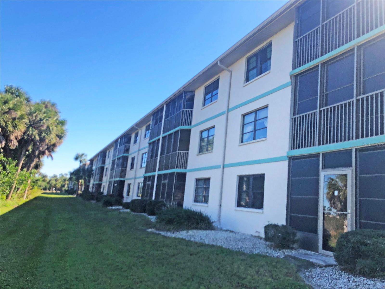
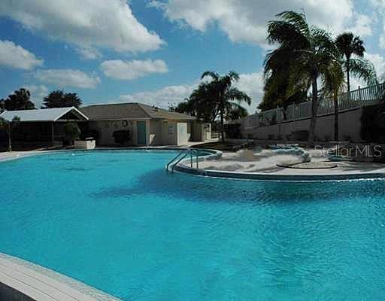
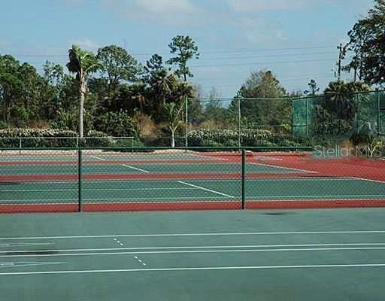
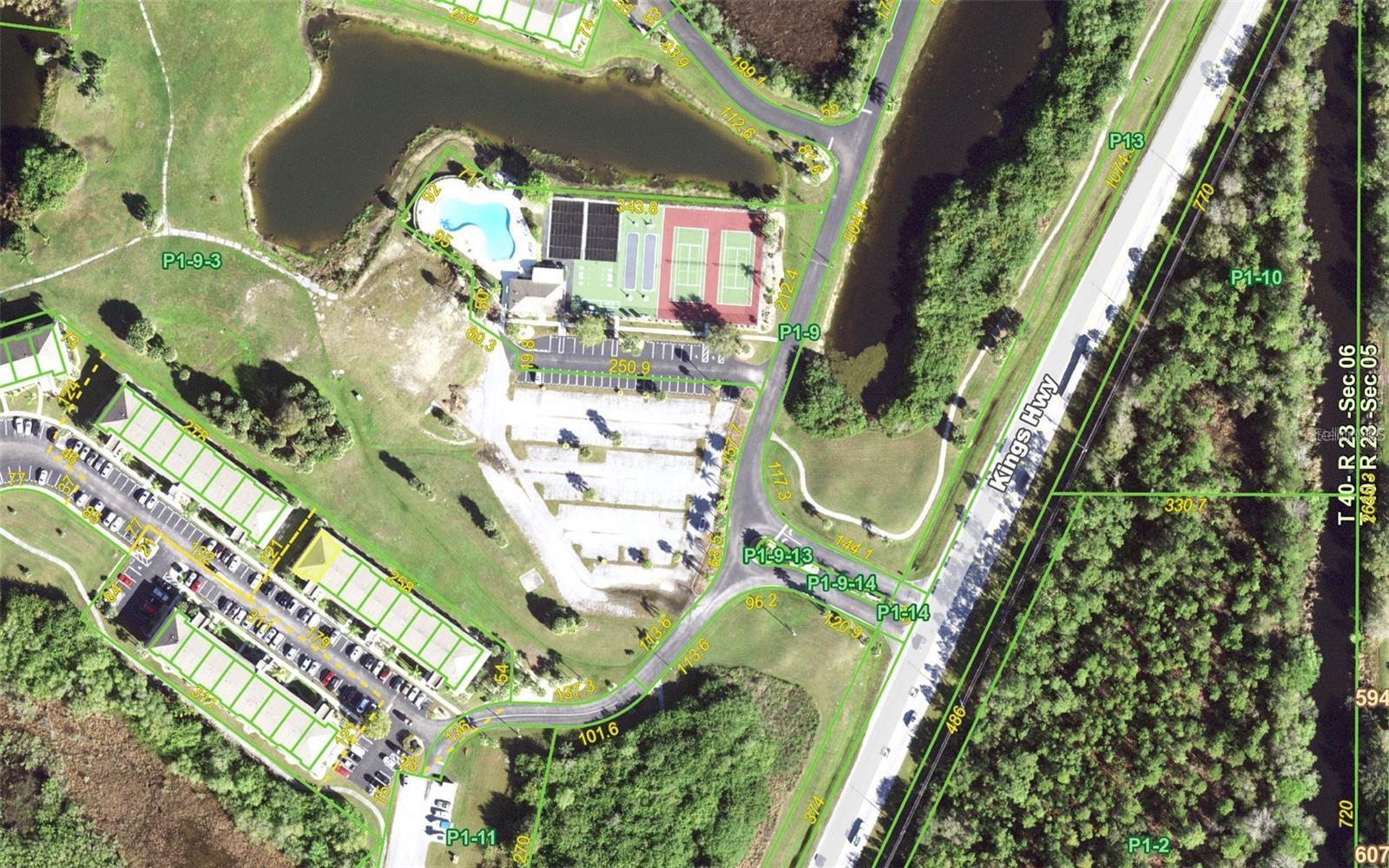
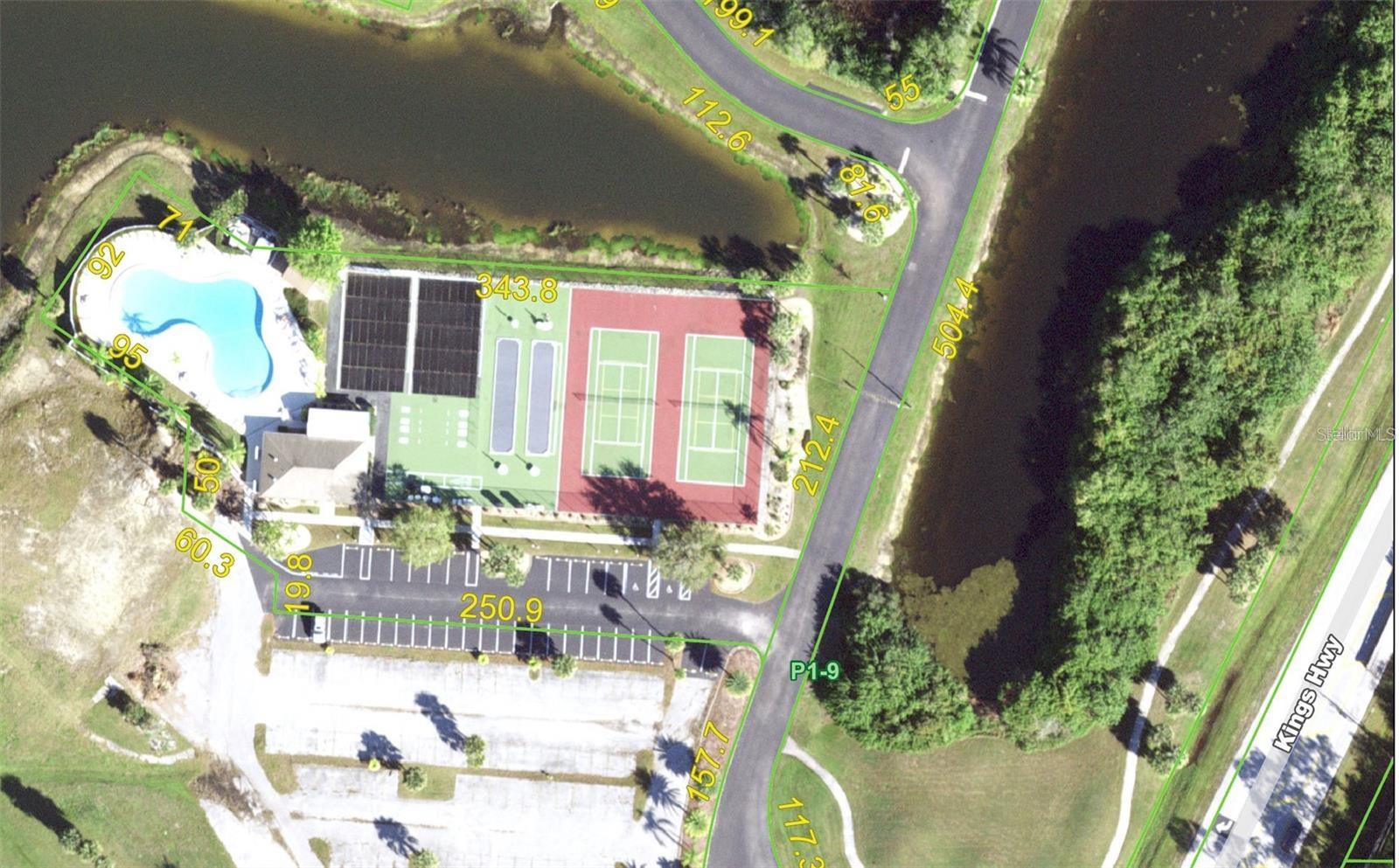
- MLS#: C7487935 ( Residential )
- Street Address: 175 Kings Highway 411
- Viewed: 69
- Price: $195,000
- Price sqft: $159
- Waterfront: No
- Year Built: 1988
- Bldg sqft: 1228
- Bedrooms: 2
- Total Baths: 2
- Full Baths: 2
- Days On Market: 433
- Additional Information
- Geolocation: 27.0294 / -82.0478
- County: CHARLOTTE
- City: PUNTA GORDA
- Zipcode: 33983
- Subdivision: Newport 01 Ph 03 Bldg 04
- Building: Newport 01 Ph 03 Bldg 04
- Elementary School: Deep Creek Elementary
- Middle School: Punta Gorda Middle
- High School: Port Charlotte High
- Provided by: RE/MAX ALLIANCE GROUP
- Contact: Gerald Hayes
- 941-639-1376

- DMCA Notice
-
DescriptionFURNISHED 2 Bedroom, 2 Bathroom FIRST FLOOR END UNIT condo located at desirable NEWPORT in Punta Gorda. This light and bright unit offers an open and split bedroom floor plan with Great Room/ Dining Area, well equipped Kitchen, Inside laundry and rear screened Lanai. The Great Room features laminate flooring, dry bar and sliding glass doors to the lanai. The Kitchen offers a breakfast bar, space for a table, raised panel cabinets with crown molding, Corian counters, refrigerator, oven/range, microwave, dishwasher and disposal. There is an Inside Laundry closet with washer, dryer and shelves. Your Master Bedroom suite has a walk in closet and private bathroom with walk in shower and vanity space to apply your makeup. There is a generous sized second bedroom with double closet and the guest bathroom has a tub/shower combination.Your living space extends via sliding glass doors to the screened lanai with vinyl windows. Private view of trees and plants. Other features include rain gutters, tankless HWH, extra windows (end unit). The unit has an assigned parking space and there are guest spaces as well. Utilities are county water and sewer. NEWPORT offers a huge heated community pool, bocce, pickleball, shuffleboard, tennis courts, clubhouse. Two minutes to shopping, dining, I 75, entertainment, short drive to medical care and only 15 minutes to historic downtown Punta Gorda waterfront dining, shopping, parks.
All
Similar
Features
Appliances
- Dishwasher
- Disposal
- Dryer
- Microwave
- Range
- Refrigerator
- Tankless Water Heater
- Washer
Association Amenities
- Clubhouse
- Elevator(s)
- Pickleball Court(s)
- Pool
- Recreation Facilities
- Shuffleboard Court
- Tennis Court(s)
Home Owners Association Fee
- 0.00
Home Owners Association Fee Includes
- Pool
- Escrow Reserves Fund
- Maintenance Structure
- Maintenance Grounds
- Management
- Pest Control
- Private Road
- Sewer
- Trash
- Water
Association Name
- GATEWAY MANAGEMENT
Association Phone
- 941-629-8190
Carport Spaces
- 0.00
Close Date
- 0000-00-00
Cooling
- Central Air
Country
- US
Covered Spaces
- 0.00
Exterior Features
- Lighting
- Rain Gutters
- Sliding Doors
Flooring
- Carpet
- Laminate
- Tile
Furnished
- Furnished
Garage Spaces
- 0.00
Heating
- Central
- Electric
High School
- Port Charlotte High
Insurance Expense
- 0.00
Interior Features
- Ceiling Fans(s)
- Dry Bar
- Living Room/Dining Room Combo
- Open Floorplan
- Solid Surface Counters
- Thermostat
- Walk-In Closet(s)
Legal Description
- NPR 003 0004 00A1 NEWPORT 1 PH 3 BLDG 4 UN A-1 1004/1857 1008/208 1044/2160 1067/1615 1625/1820 1893/1779 3375/1324 3450/2073 CD3758/896 3758/908
Levels
- One
Living Area
- 1228.00
Lot Features
- In County
- Paved
Middle School
- Punta Gorda Middle
Area Major
- 33983 - Punta Gorda
Net Operating Income
- 0.00
Occupant Type
- Owner
Open Parking Spaces
- 0.00
Other Expense
- 0.00
Parcel Number
- 402306676049
Parking Features
- Assigned
- Guest
Pets Allowed
- Yes
Pool Features
- Gunite
- Heated
- In Ground
Property Type
- Residential
Roof
- Shingle
School Elementary
- Deep Creek Elementary
Sewer
- Public Sewer
Style
- Florida
Tax Year
- 2023
Township
- 40
Unit Number
- 411
Utilities
- Electricity Connected
- Public
- Sewer Connected
- Water Connected
View
- Trees/Woods
Views
- 69
Virtual Tour Url
- https://www.propertypanorama.com/instaview/stellar/C7487935
Water Source
- Public
Year Built
- 1988
Zoning Code
- PD
Listing Data ©2025 Greater Fort Lauderdale REALTORS®
Listings provided courtesy of The Hernando County Association of Realtors MLS.
Listing Data ©2025 REALTOR® Association of Citrus County
Listing Data ©2025 Royal Palm Coast Realtor® Association
The information provided by this website is for the personal, non-commercial use of consumers and may not be used for any purpose other than to identify prospective properties consumers may be interested in purchasing.Display of MLS data is usually deemed reliable but is NOT guaranteed accurate.
Datafeed Last updated on April 20, 2025 @ 12:00 am
©2006-2025 brokerIDXsites.com - https://brokerIDXsites.com
