Share this property:
Contact Tyler Fergerson
Schedule A Showing
Request more information
- Home
- Property Search
- Search results
- 14704 Scottburgh Glen Drive, WIMAUMA, FL 33598
Property Photos
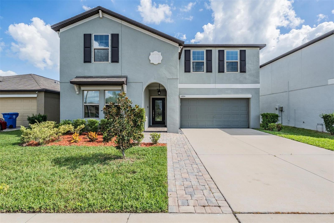

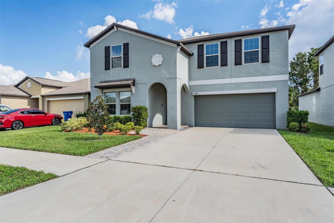
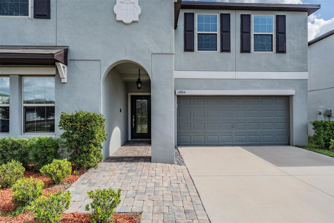
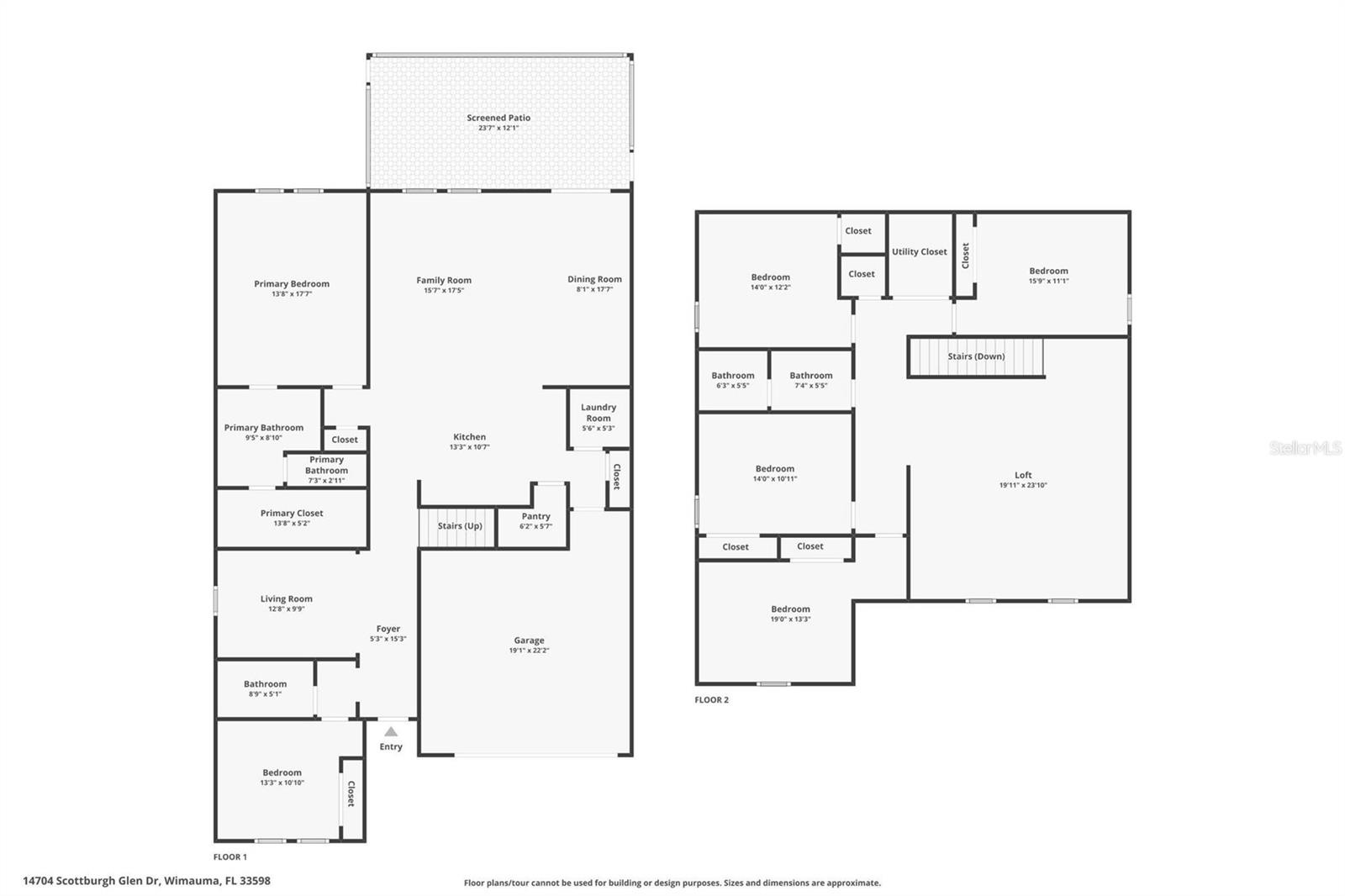
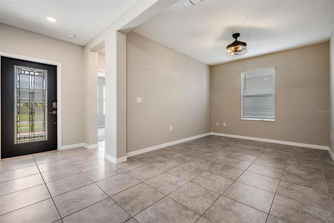
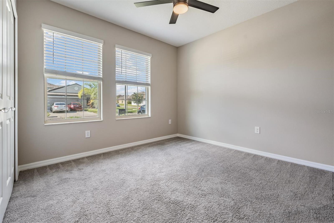
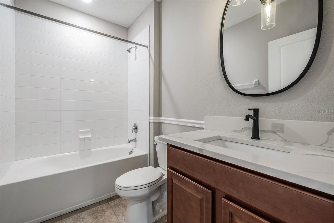
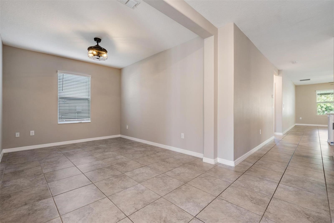
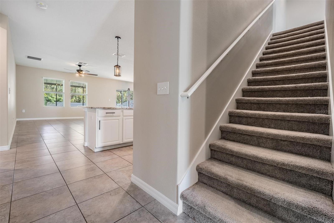
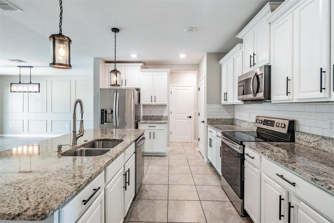
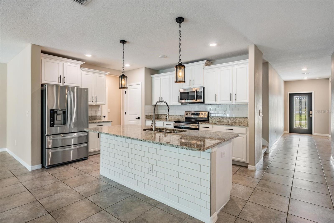
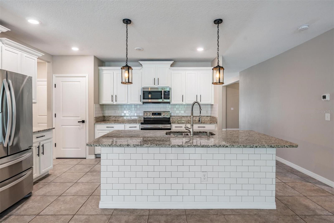
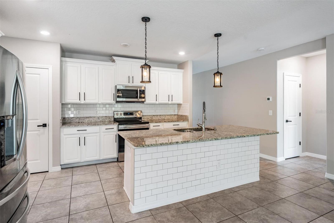
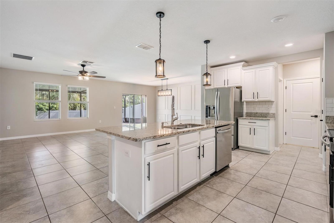
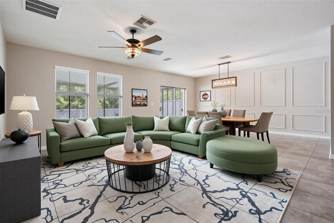
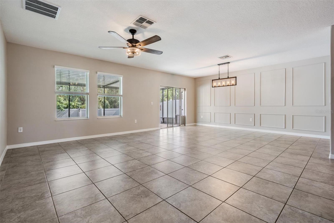
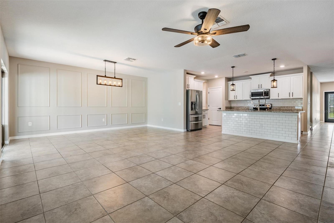
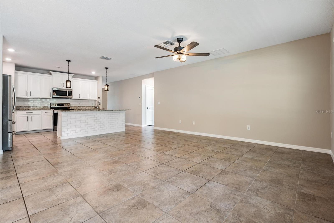
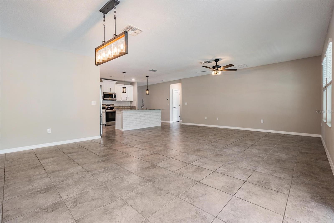
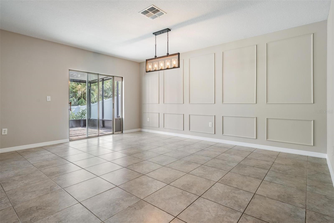
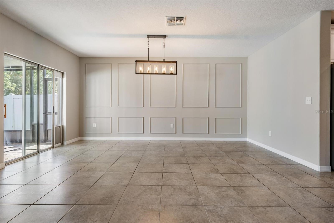
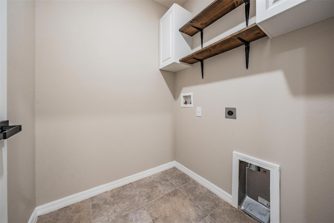
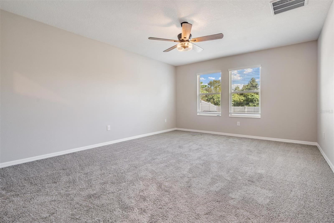
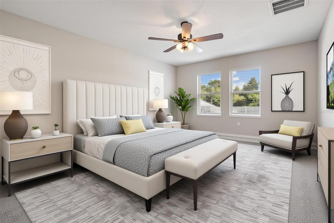
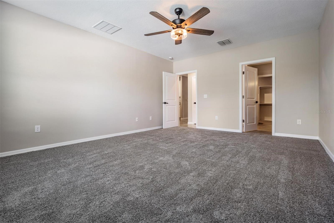
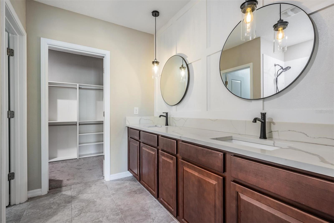
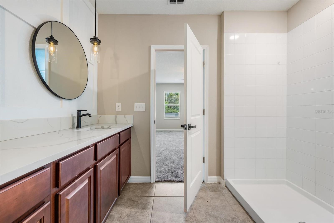
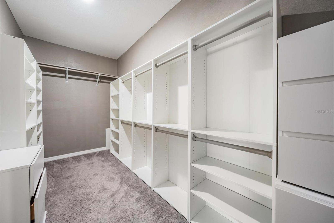
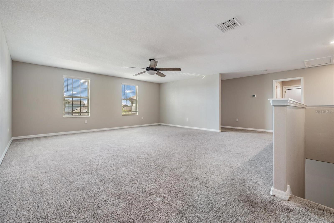
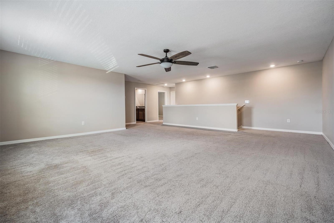
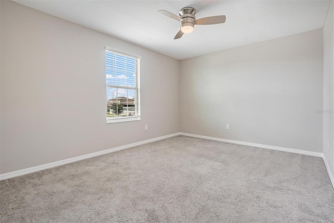
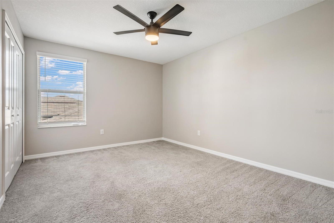
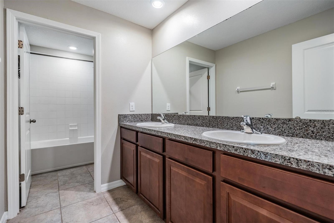
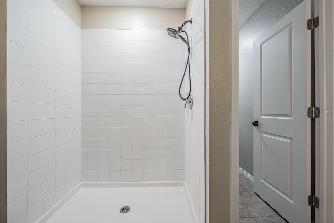
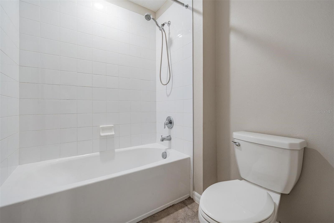
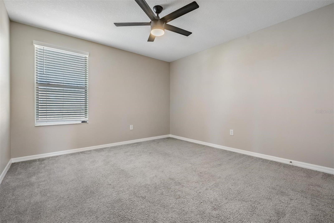
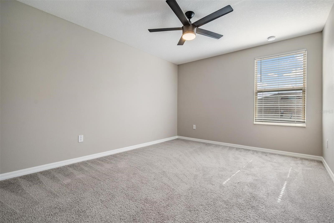
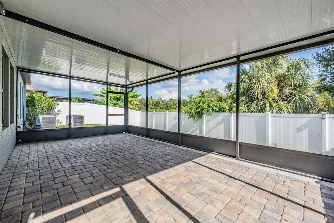
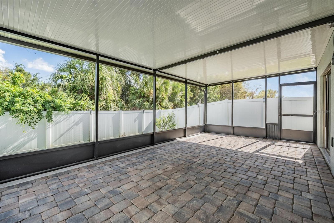
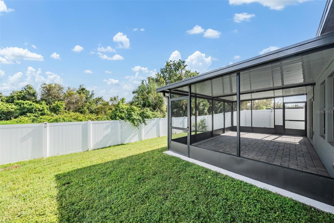
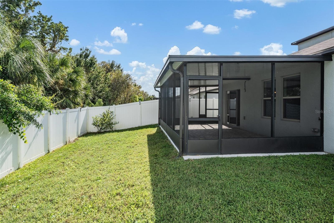
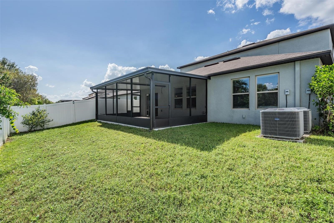
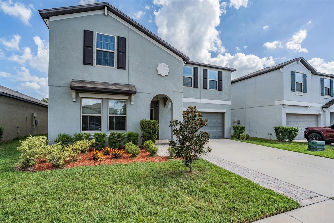
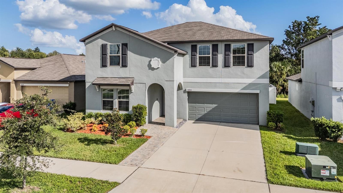
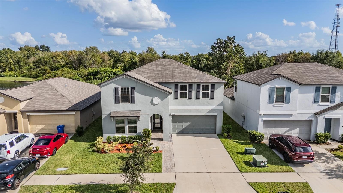
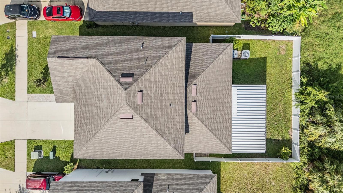
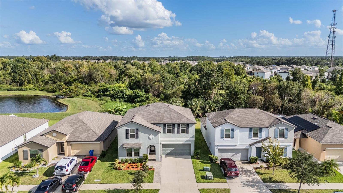
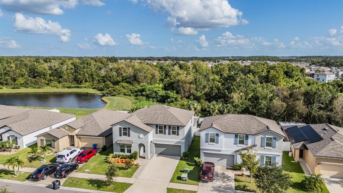
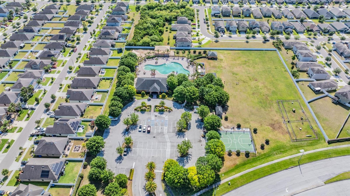
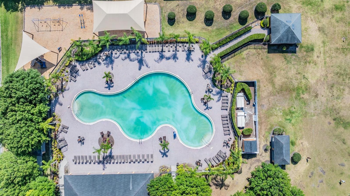
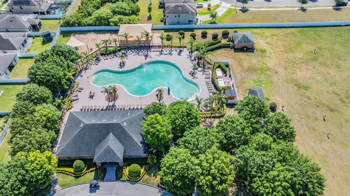
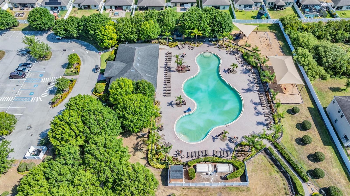
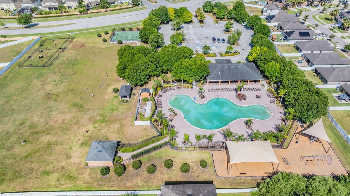
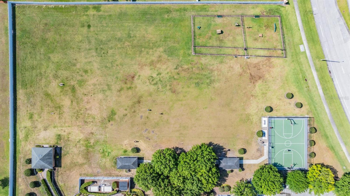
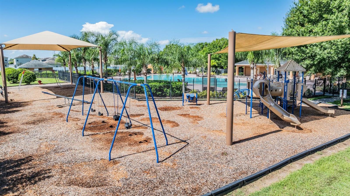
- MLS#: TB8436334 ( Residential )
- Street Address: 14704 Scottburgh Glen Drive
- Viewed: 6
- Price: $389,000
- Price sqft: $104
- Waterfront: No
- Year Built: 2019
- Bldg sqft: 3727
- Bedrooms: 6
- Total Baths: 3
- Full Baths: 3
- Days On Market: 4
- Additional Information
- Geolocation: 27.7586 / -82.3226
- County: HILLSBOROUGH
- City: WIMAUMA
- Zipcode: 33598
- Subdivision: Ayersworth Glen Ph 3b
- Provided by: ALIGN RIGHT REALTY CARROLLWOOD

- DMCA Notice
-
DescriptionLike New 6 Bedroom, 3 Bath Home Priced to Sell! This spacious and beautifully maintained home offers incredible value with over 3,300 square feet of living space. Built in 2019 and cared for by its previous owners, its truly move in ready, combining comfort, flexibility, and thoughtful design that lives much larger than its price suggests. The first floor features a highly sought after owners suite with a private, updated ensuite bathroom showcasing modern finishes including new countertops, lighting, vanity mirrors, and a large walk in closet with custom built in shelving. In addition to the owners suite, theres also a separate downstairs guest bedroom, perfect for hosting visiting family or friends. And as an added bonus, the main level includes a dedicated flex room ideal for use as a home office, playroom, or formal dining room, depending on your needs. The kitchen has been tastefully updated with subway tile backsplash, pendant lighting over the island, stainless steel appliances, upgraded faucet fixture, and 42 cabinetry with crown molding. The open concept layout seamlessly connects the kitchen, dining, and family room perfect for both everyday living and entertaining. A conveniently located laundry room adds to the homes functionality. Upstairs, youll find four additional bedrooms, a full bathroom, and a massive loft that can easily serve as a game room, home theater, or second living area. No Florida home is complete without an inviting outdoor space and this one delivers. Enjoy a fully fenced backyard and a screened in patio, ideal for relaxing evenings or entertaining guests year round. Located in a thriving community, residents enjoy resort style amenities including a pool, playground, and tennis courts, all covered by a low monthly HOA fee. With grocery stores, restaurants, and coffee shops just minutes away, this home offers the perfect combination of space, comfort, and convenience. Opportunities like this are rare schedule your showing today!
All
Similar
Features
Appliances
- Cooktop
- Dishwasher
- Electric Water Heater
- Microwave
- Range
- Refrigerator
Home Owners Association Fee
- 99.00
Association Name
- AYERSWORTH HOA
Carport Spaces
- 2.00
Close Date
- 0000-00-00
Cooling
- Central Air
Country
- US
Covered Spaces
- 0.00
Exterior Features
- Hurricane Shutters
- Lighting
- Sidewalk
Flooring
- Carpet
- Ceramic Tile
Garage Spaces
- 2.00
Heating
- Central
Insurance Expense
- 0.00
Interior Features
- Ceiling Fans(s)
- Eat-in Kitchen
- In Wall Pest System
- Kitchen/Family Room Combo
- Stone Counters
- Walk-In Closet(s)
Legal Description
- AYERSWORTH GLEN PHASE 3B LOT 25 BLOCK 37
Levels
- Two
Living Area
- 3379.00
Area Major
- 33598 - Wimauma
Net Operating Income
- 0.00
Occupant Type
- Vacant
Open Parking Spaces
- 0.00
Other Expense
- 0.00
Parcel Number
- U-29-31-20-B5R-000037-00025.0
Pets Allowed
- Yes
Property Type
- Residential
Roof
- Shingle
Sewer
- Public Sewer
Tax Year
- 2024
Township
- 31
Utilities
- BB/HS Internet Available
- Cable Available
- Electricity Connected
- Public
Virtual Tour Url
- https://show.tours/e/qkgWx2N
Water Source
- Public
Year Built
- 2019
Zoning Code
- PD
Listing Data ©2025 Greater Fort Lauderdale REALTORS®
Listings provided courtesy of The Hernando County Association of Realtors MLS.
Listing Data ©2025 REALTOR® Association of Citrus County
Listing Data ©2025 Royal Palm Coast Realtor® Association
The information provided by this website is for the personal, non-commercial use of consumers and may not be used for any purpose other than to identify prospective properties consumers may be interested in purchasing.Display of MLS data is usually deemed reliable but is NOT guaranteed accurate.
Datafeed Last updated on October 14, 2025 @ 12:00 am
©2006-2025 brokerIDXsites.com - https://brokerIDXsites.com
