Share this property:
Contact Tyler Fergerson
Schedule A Showing
Request more information
- Home
- Property Search
- Search results
- 2568 Redwood Way, CLEARWATER, FL 33761
Property Photos


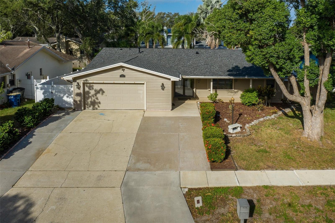
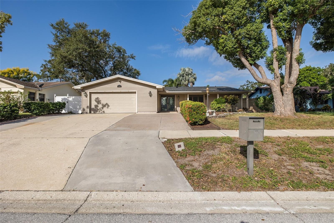
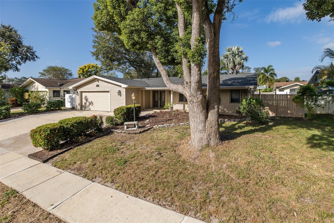
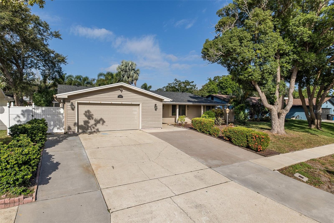
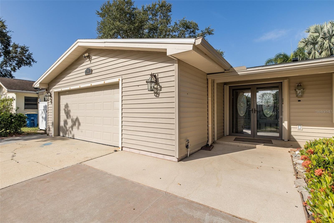
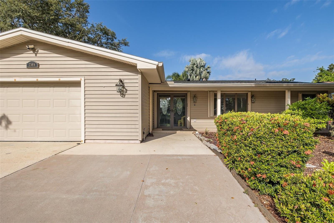
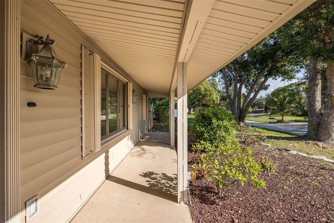
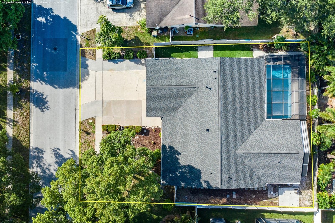
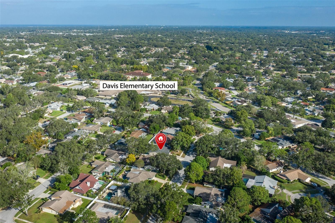
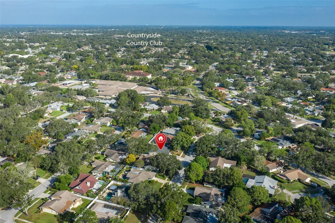
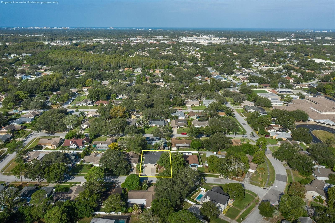
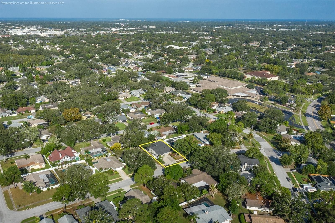
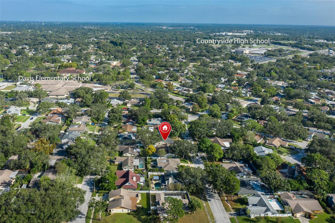
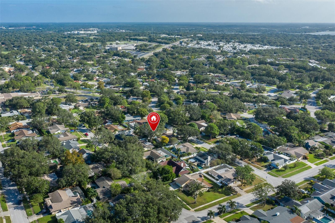
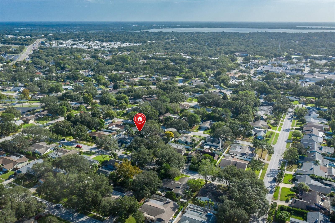
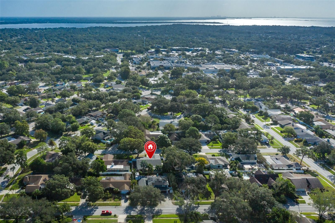
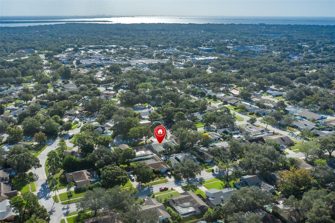
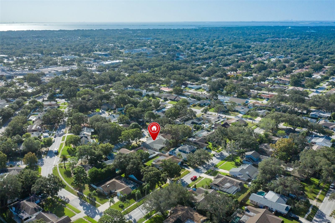
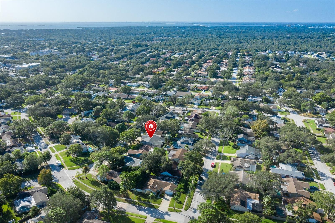
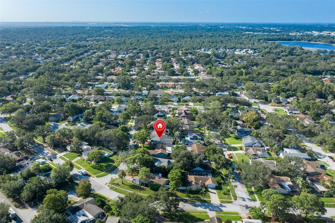
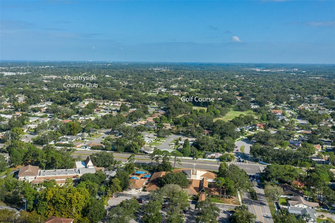
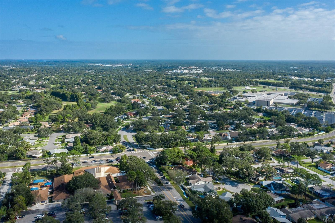
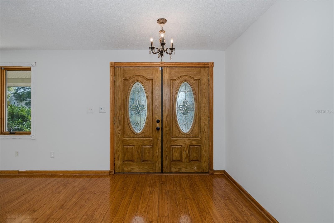
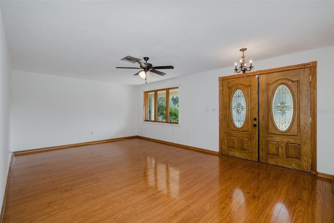
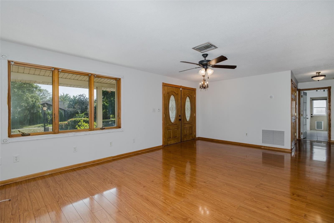
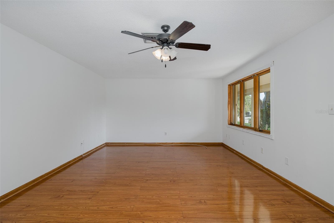
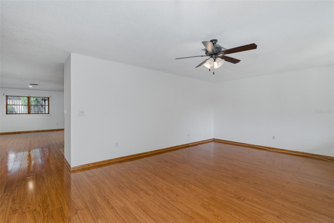
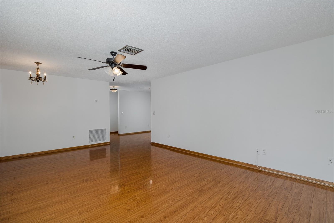
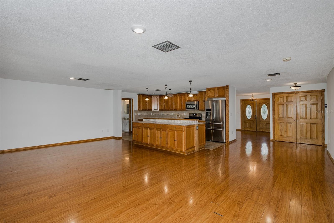
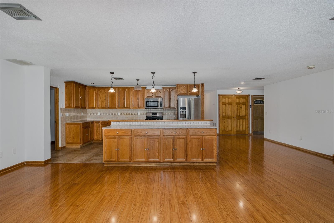
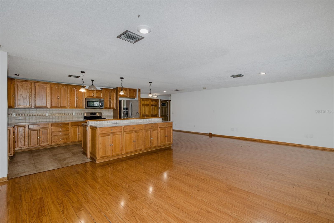
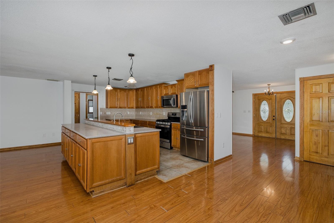
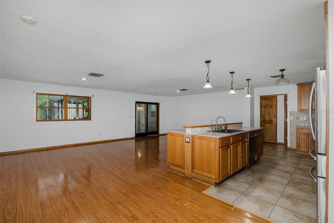
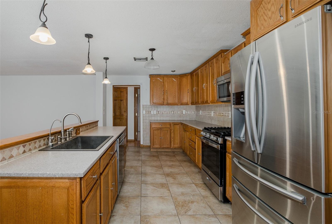
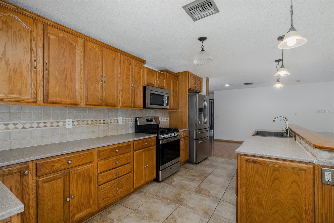
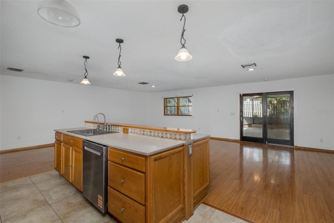
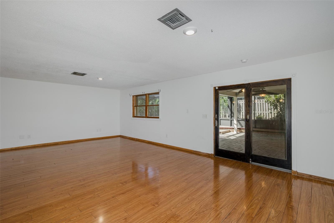
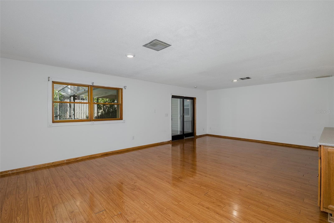
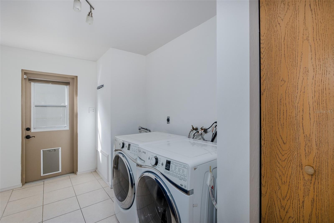
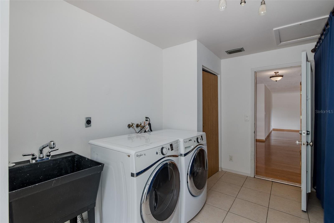
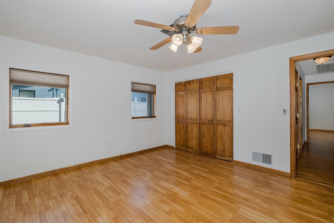
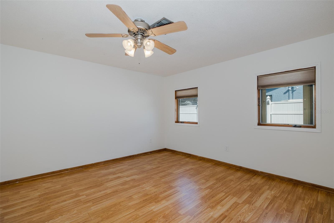
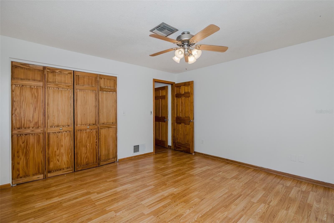
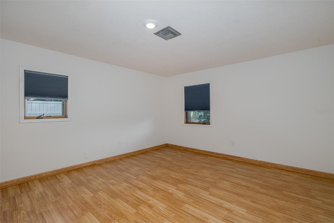
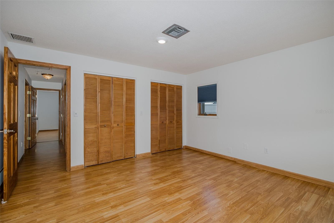
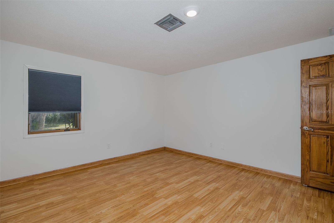
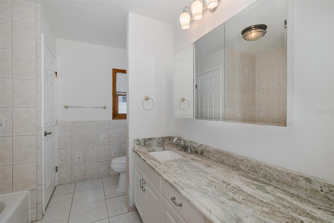
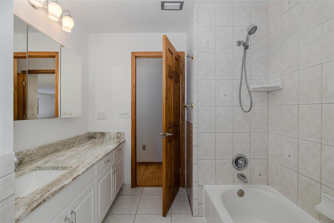
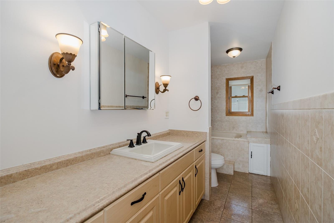
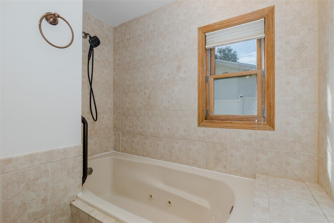
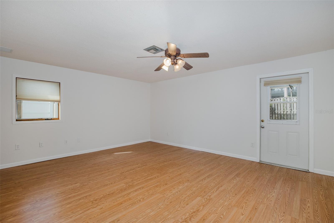
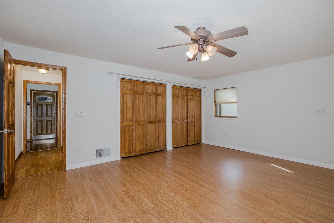
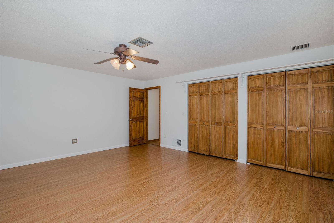
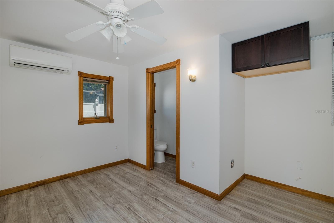
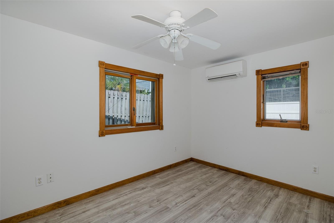
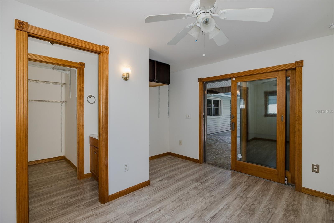
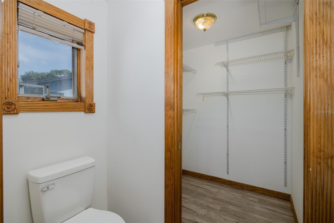
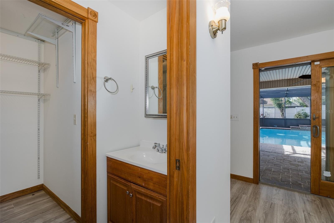
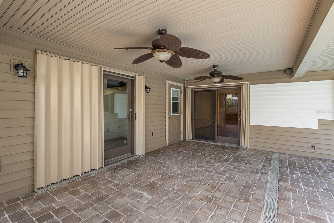
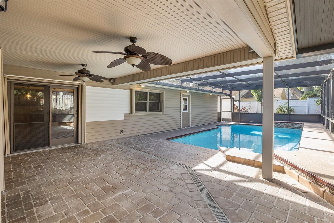
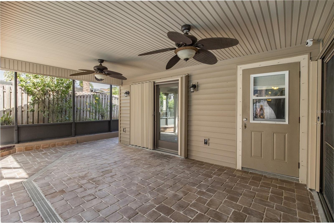
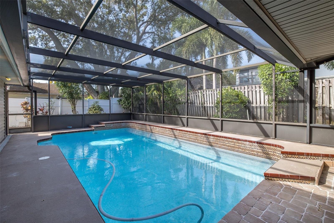
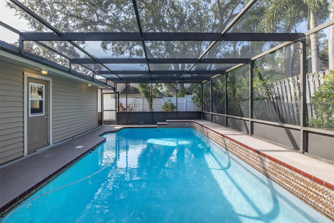
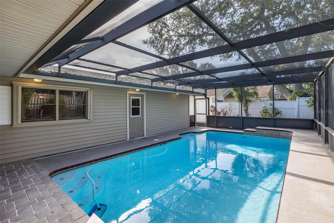
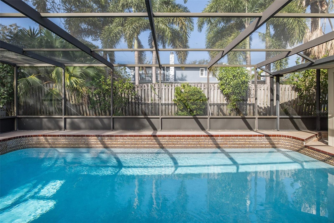
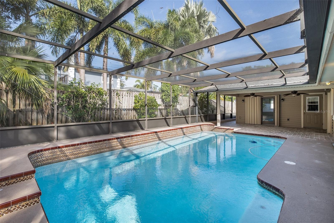
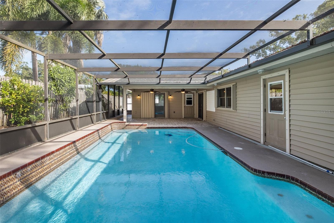
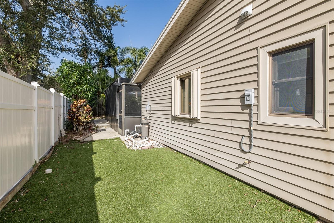
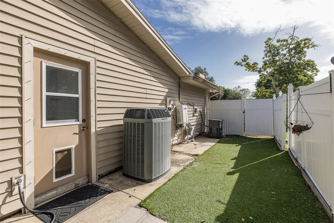
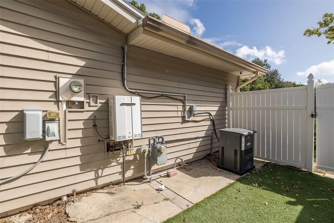
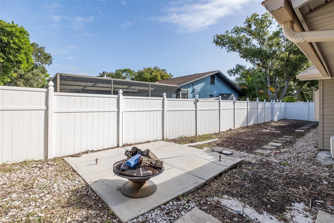
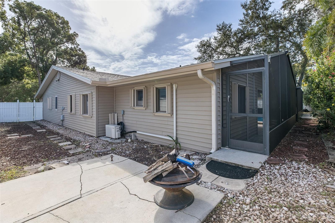
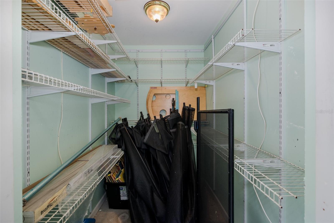
- MLS#: TB8433883 ( Residential )
- Street Address: 2568 Redwood Way
- Viewed: 27
- Price: $615,000
- Price sqft: $187
- Waterfront: No
- Year Built: 1979
- Bldg sqft: 3297
- Bedrooms: 4
- Total Baths: 3
- Full Baths: 2
- 1/2 Baths: 1
- Garage / Parking Spaces: 2
- Days On Market: 9
- Additional Information
- Geolocation: 28.0147 / -82.7161
- County: PINELLAS
- City: CLEARWATER
- Zipcode: 33761
- Subdivision: Northwood Estates Tr F
- Elementary School: Leila G Davis
- Middle School: Safety Harbor
- High School: Countryside
- Provided by: KELLER WILLIAMS REALTY- PALM H
- Contact: Nona Bartorillo
- 727-772-0772

- DMCA Notice
-
DescriptionWOW!! Priced $100,000 below its recent appraisal, this spacious Countryside pool home offers incredible value and potential in one of Clearwaters most sought after locations. Featuring 4 bedrooms, 2.5 baths, and over 2,500 sq ft of living space, the flexible floor plan includes a bonus room with its own entrance and half bathperfect for a private in law suite, guest quarters, or home office. The home already boasts major updates including a brand new roof (2025), Andersen windows and doors, hurricane storm shutters, freshly painted interior, new range and dishwasher, and a screened pool with a fully fenced yard. Inside, youll find a split bedroom design, an open kitchen with stainless appliances and abundant cabinetry, and expansive living and dining areas ideal for entertaining. An oversized two car garage, large laundry room, and walk in storage provide functionality and room to grow. While move in ready, this home also presents an opportunity for a new owner to bring in their own updates and personal touches, adding even more value to an already outstanding property. Just minutes from Countryside Country Club and walking distance to top rated Countryside schools, this home combines space, location, and investment potentialmaking it a rare find in todays market. Easy commute to Tampa International Airport. You will also find nearby top rated beaches, medical facilities and convenience to all restaurants and shopping! Hurry, this home will not last!
All
Similar
Features
Appliances
- Dishwasher
- Disposal
- Dryer
- Gas Water Heater
- Ice Maker
- Microwave
- Range
- Refrigerator
- Washer
Home Owners Association Fee
- 0.00
Carport Spaces
- 0.00
Close Date
- 0000-00-00
Cooling
- Central Air
- Ductless
Country
- US
Covered Spaces
- 0.00
Exterior Features
- French Doors
- Hurricane Shutters
- Rain Gutters
- Storage
Fencing
- Vinyl
Flooring
- Laminate
- Tile
Garage Spaces
- 2.00
Heating
- Central
- Electric
- Heat Pump
- Natural Gas
High School
- Countryside High-PN
Insurance Expense
- 0.00
Interior Features
- Ceiling Fans(s)
- Eat-in Kitchen
- Kitchen/Family Room Combo
- Open Floorplan
- Solid Surface Counters
- Thermostat
- Walk-In Closet(s)
Legal Description
- "NORTHWOOD ESTATES-TR ""F""" BLK E
- LOT 13
Levels
- One
Living Area
- 2536.00
Lot Features
- Landscaped
Middle School
- Safety Harbor Middle-PN
Area Major
- 33761 - Clearwater
Net Operating Income
- 0.00
Occupant Type
- Vacant
Open Parking Spaces
- 0.00
Other Expense
- 0.00
Parcel Number
- 29-28-16-61626-005-0130
Pets Allowed
- Cats OK
- Dogs OK
- Yes
Pool Features
- Child Safety Fence
- Gunite
- In Ground
- Pool Sweep
- Screen Enclosure
- Tile
Possession
- Close Of Escrow
Property Condition
- Completed
Property Type
- Residential
Roof
- Shingle
School Elementary
- Leila G Davis Elementary-PN
Sewer
- Public Sewer
Tax Year
- 2024
Township
- 28
Utilities
- BB/HS Internet Available
- Cable Available
- Electricity Connected
- Natural Gas Connected
- Public
- Sewer Connected
- Water Connected
Views
- 27
Virtual Tour Url
- https://iframe.videodelivery.net/2a5f161b2445db0a8510f9d58c229f01
Water Source
- Public
Year Built
- 1979
Listing Data ©2025 Greater Fort Lauderdale REALTORS®
Listings provided courtesy of The Hernando County Association of Realtors MLS.
Listing Data ©2025 REALTOR® Association of Citrus County
Listing Data ©2025 Royal Palm Coast Realtor® Association
The information provided by this website is for the personal, non-commercial use of consumers and may not be used for any purpose other than to identify prospective properties consumers may be interested in purchasing.Display of MLS data is usually deemed reliable but is NOT guaranteed accurate.
Datafeed Last updated on October 14, 2025 @ 12:00 am
©2006-2025 brokerIDXsites.com - https://brokerIDXsites.com
