Share this property:
Contact Tyler Fergerson
Schedule A Showing
Request more information
- Home
- Property Search
- Search results
- 11229 Spring Point Circle, RIVERVIEW, FL 33579
Property Photos
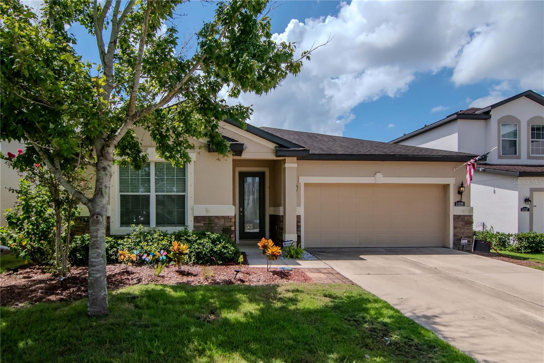

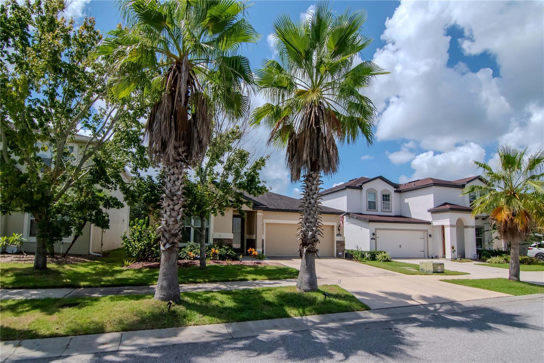
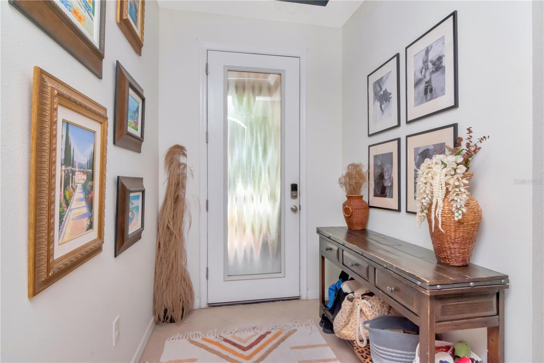
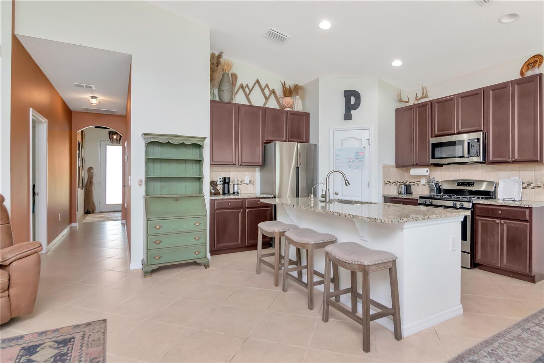
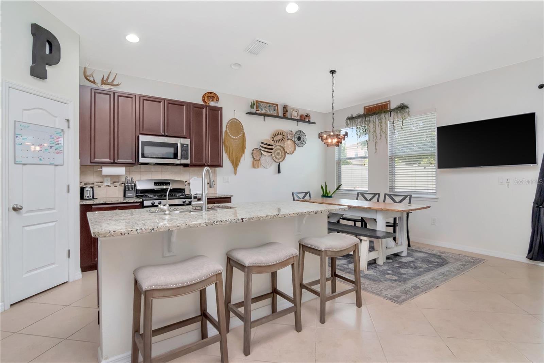
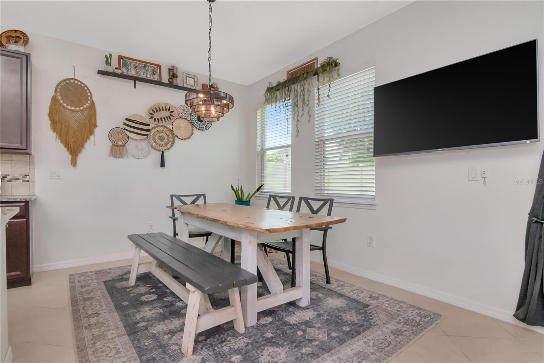
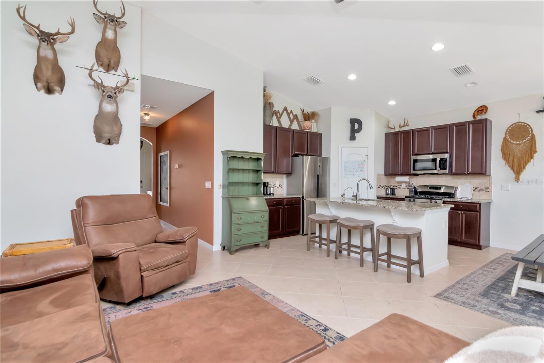
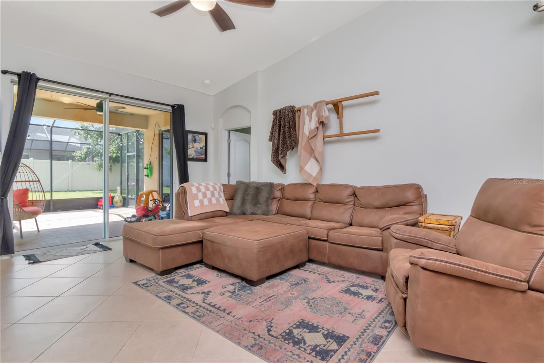
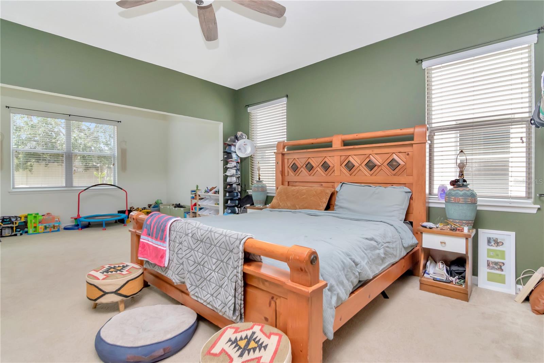
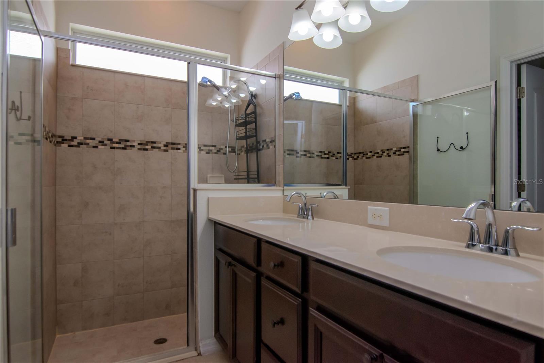
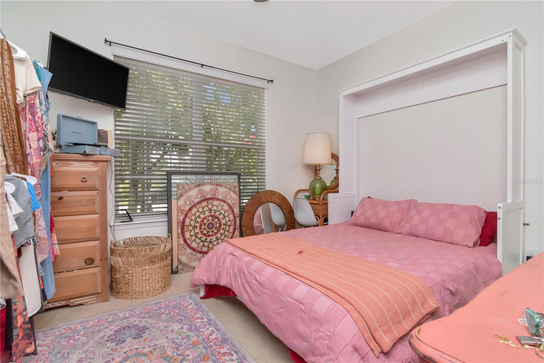
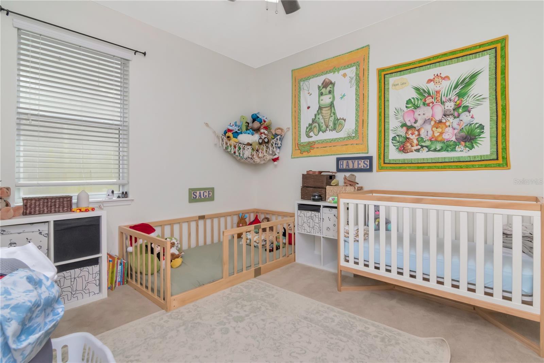
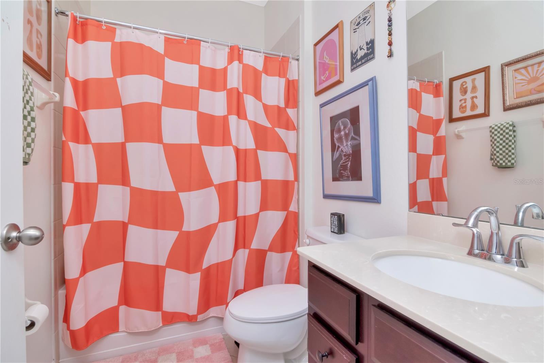
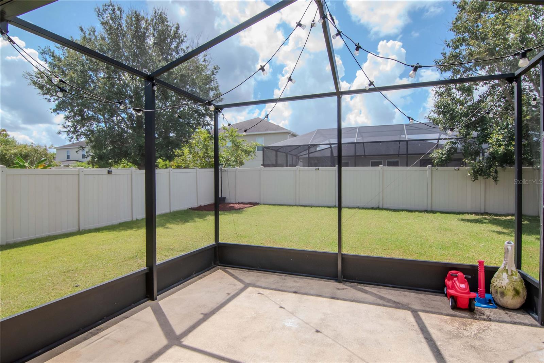
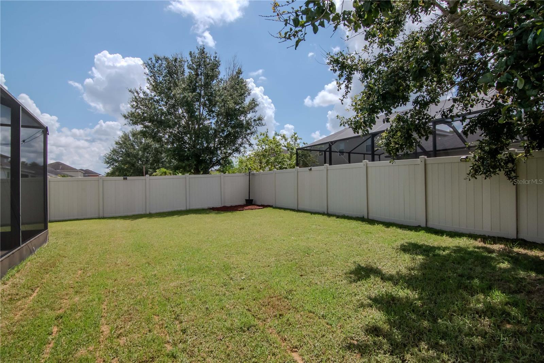
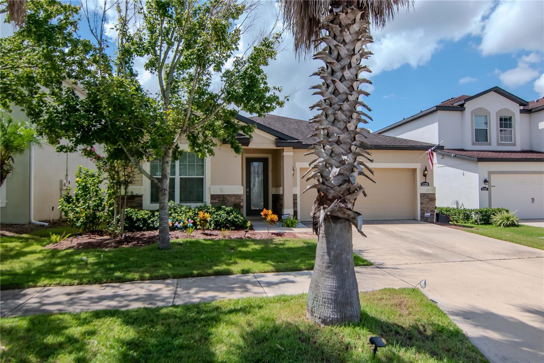
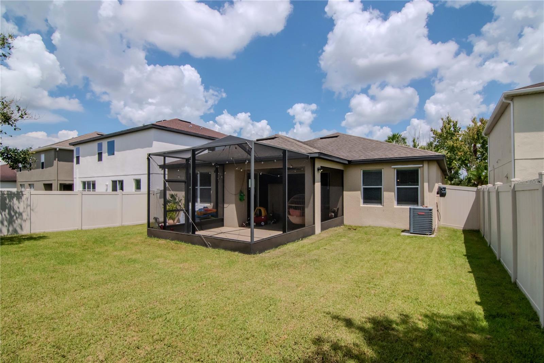
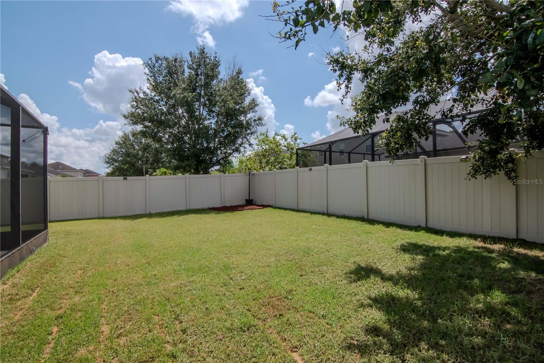
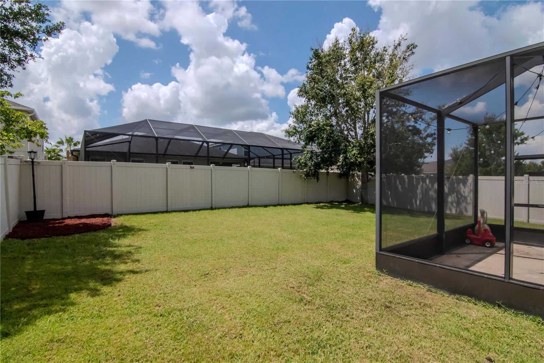
- MLS#: TB8417688 ( Residential )
- Street Address: 11229 Spring Point Circle
- Viewed: 73
- Price: $372,999
- Price sqft: $164
- Waterfront: No
- Year Built: 2016
- Bldg sqft: 2268
- Bedrooms: 3
- Total Baths: 2
- Full Baths: 2
- Garage / Parking Spaces: 2
- Days On Market: 32
- Additional Information
- Geolocation: 27.8188 / -82.3218
- County: HILLSBOROUGH
- City: RIVERVIEW
- Zipcode: 33579
- Subdivision: Lucaya Lake Club Ph 1b
- Elementary School: Collins PreK
- Middle School: Rodgers
- High School: Riverview
- Provided by: COMPASS FLORIDA LLC
- Contact: Denita Serralles
- 305-851-2820

- DMCA Notice
-
DescriptionMOTIVATED SELLERS! Adorable 3 bedroom, 2 bath home has inviting living space designed for both relaxation and entertaining. The spacious living room is open and bright and flows through the kitchen with plenty of counter space.Granite countertops, gas stove, stainless steel appliances. Vaulted ceilings throughout, and double pane windows offering tons of natural light. The Primary room has an extention that could be used for n additional seating area. Two additional bedrooms provide versatility for family, guests, or a home office. Step outside to enjoy the screened in lanai and fully fenced in yard. Enjoy the community pool and park, just steps from your door. There's also a lake for your boating and fishing adventures.This home combines everyday functionality with a touch of charm youll fall in love with.
All
Similar
Features
Appliances
- Dishwasher
- Disposal
- Dryer
- Electric Water Heater
- Freezer
- Range
- Refrigerator
- Tankless Water Heater
- Water Softener
- Whole House R.O. System
Home Owners Association Fee
- 58.39
Association Name
- Janeen Mclean
Association Phone
- 813-443-9599
Carport Spaces
- 0.00
Close Date
- 0000-00-00
Cooling
- Central Air
Country
- US
Covered Spaces
- 0.00
Exterior Features
- Garden
- Hurricane Shutters
- Lighting
- Rain Gutters
- Sidewalk
- Sliding Doors
- Sprinkler Metered
Flooring
- Carpet
- Ceramic Tile
Garage Spaces
- 2.00
Heating
- Central
High School
- Riverview-HB
Insurance Expense
- 0.00
Interior Features
- Ceiling Fans(s)
- Eat-in Kitchen
- High Ceilings
- Kitchen/Family Room Combo
- Living Room/Dining Room Combo
- Open Floorplan
- Primary Bedroom Main Floor
- Solid Surface Counters
- Solid Wood Cabinets
- Split Bedroom
- Stone Counters
- Thermostat
- Walk-In Closet(s)
Legal Description
- LUCAYA LAKE CLUB PHASE 1B LOT 54 BLOCK F
Levels
- One
Living Area
- 1700.00
Middle School
- Rodgers-HB
Area Major
- 33579 - Riverview
Net Operating Income
- 0.00
Occupant Type
- Owner
Open Parking Spaces
- 0.00
Other Expense
- 0.00
Parcel Number
- U-05-31-20-A0G-F00000-00054.0
Parking Features
- Driveway
Pets Allowed
- Cats OK
- Dogs OK
Property Type
- Residential
Roof
- Shingle
School Elementary
- Collins PreK-8 School
Sewer
- Public Sewer
Style
- Florida
Tax Year
- 2024
Township
- 31
Utilities
- Cable Available
- Electricity Available
- Natural Gas Available
- Sewer Connected
- Sprinkler Meter
Views
- 73
Virtual Tour Url
- https://www.propertypanorama.com/instaview/stellar/TB8417688
Water Source
- Public
Year Built
- 2016
Zoning Code
- PD
Listing Data ©2025 Greater Fort Lauderdale REALTORS®
Listings provided courtesy of The Hernando County Association of Realtors MLS.
Listing Data ©2025 REALTOR® Association of Citrus County
Listing Data ©2025 Royal Palm Coast Realtor® Association
The information provided by this website is for the personal, non-commercial use of consumers and may not be used for any purpose other than to identify prospective properties consumers may be interested in purchasing.Display of MLS data is usually deemed reliable but is NOT guaranteed accurate.
Datafeed Last updated on September 18, 2025 @ 12:00 am
©2006-2025 brokerIDXsites.com - https://brokerIDXsites.com
