Share this property:
Contact Tyler Fergerson
Schedule A Showing
Request more information
- Home
- Property Search
- Search results
- 4135 River Beacon Boulevard, DAVENPORT, FL 33837
Property Photos
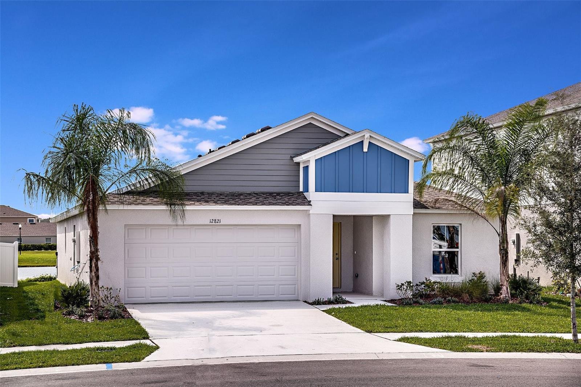

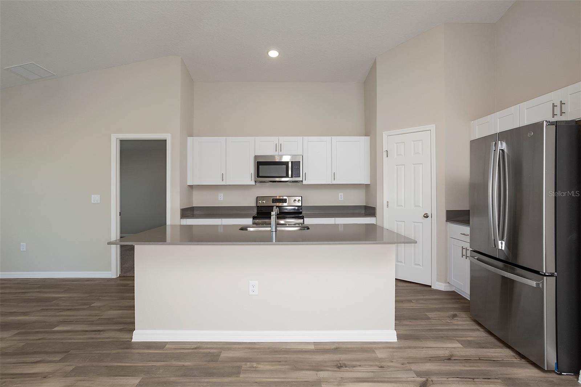
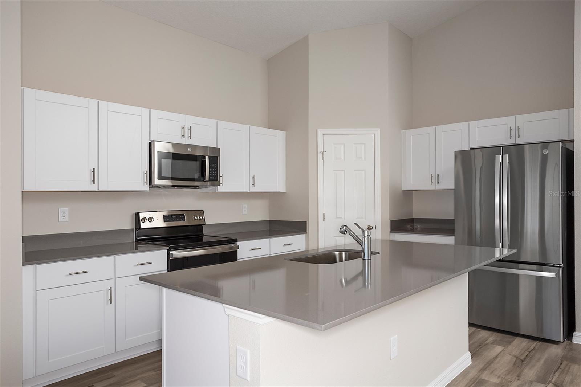
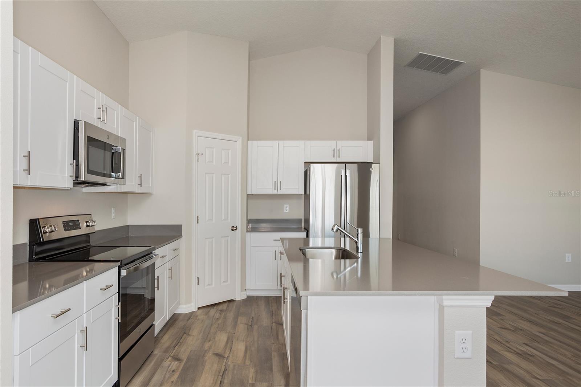
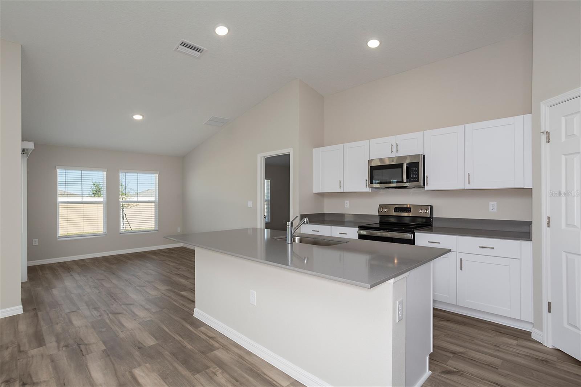
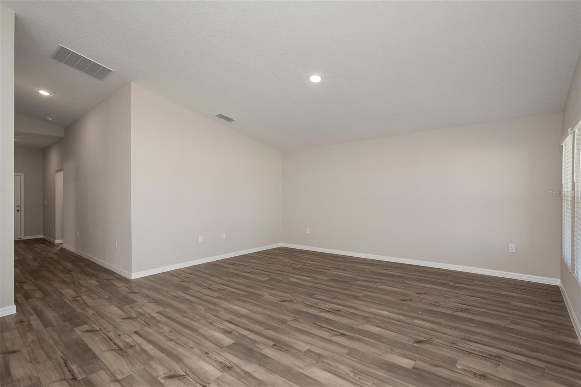
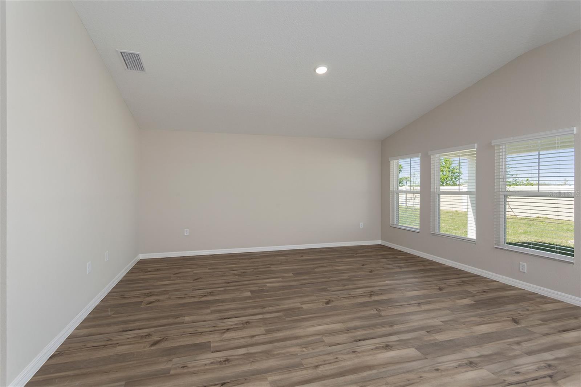
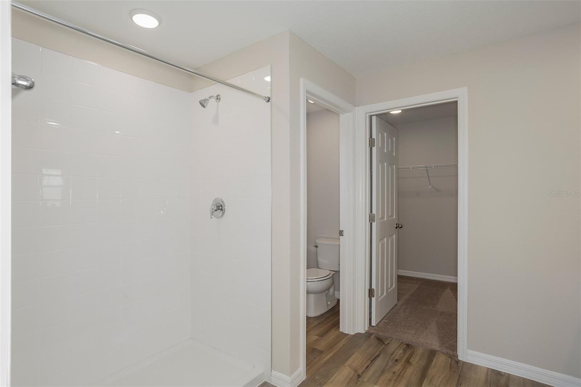
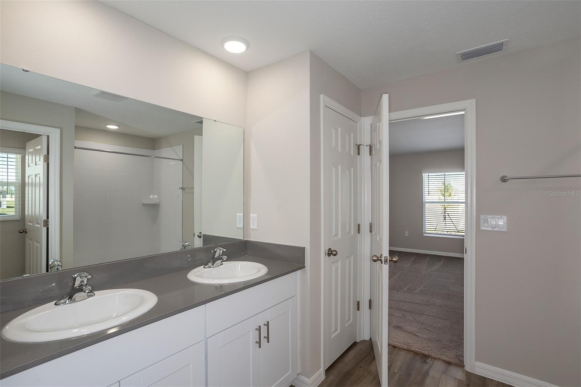
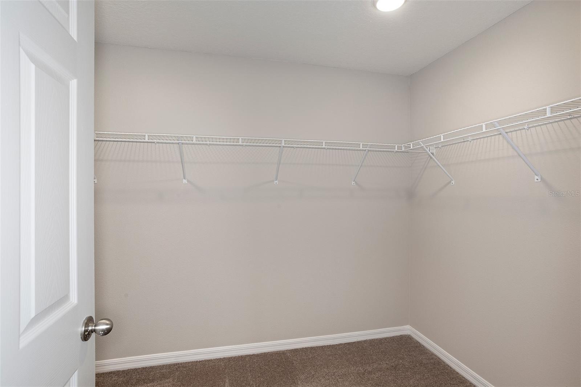
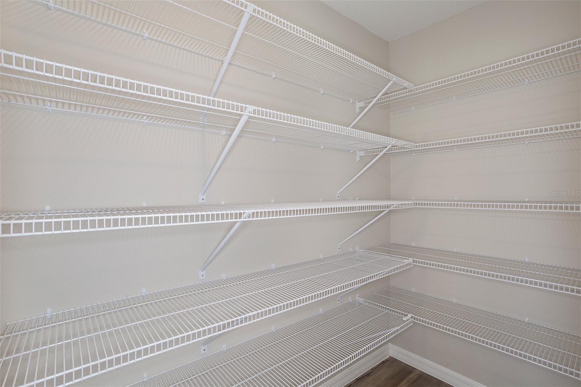
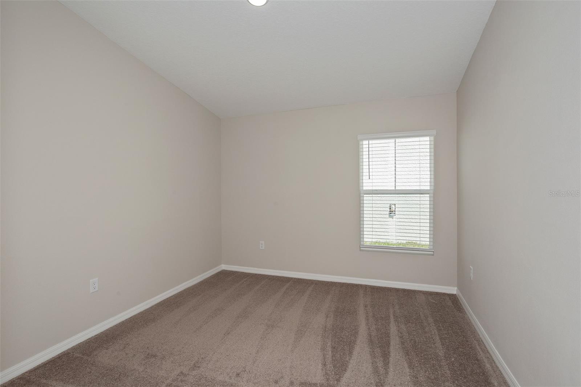
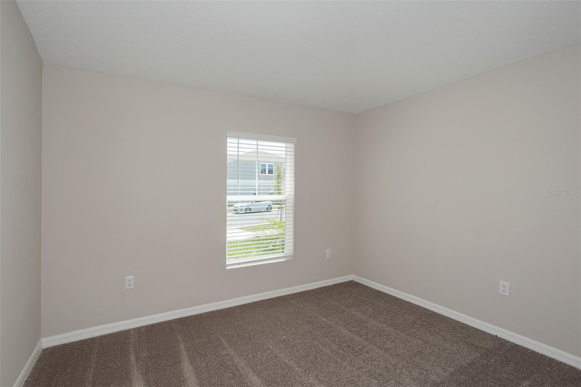
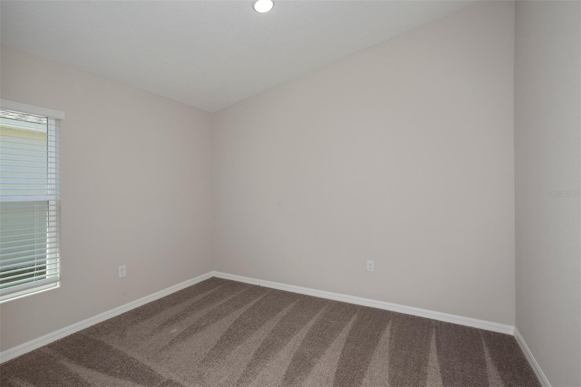
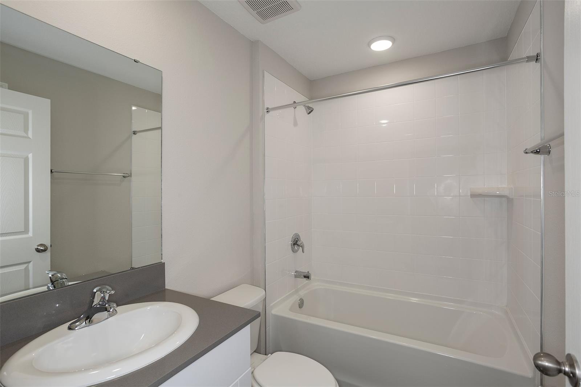
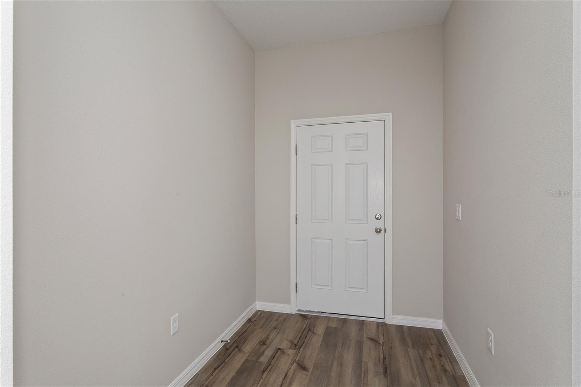
- MLS#: TB8408537 ( Residential )
- Street Address: 4135 River Beacon Boulevard
- Viewed: 35
- Price: $399,999
- Price sqft: $159
- Waterfront: No
- Year Built: 2025
- Bldg sqft: 2515
- Bedrooms: 4
- Total Baths: 2
- Full Baths: 2
- Garage / Parking Spaces: 2
- Days On Market: 67
- Additional Information
- Geolocation: 28.204 / -81.6555
- County: POLK
- City: DAVENPORT
- Zipcode: 33837
- Subdivision: Wynnstone
- Elementary School: Horizons
- Middle School: Boone
- High School: Ridge Community Senior
- Provided by: CASA FRESCA REALTY
- Contact: Michael Human
- 813-343-4383

- DMCA Notice
-
DescriptionUnder Construction. BELOW MARKET INTEREST RATES with use of Seller's Preferred Lender. Discover a world of effortless elegance and comfort with the Valeria, a single story home featuring 4 bedrooms, 2 bathrooms and a 2 car garage. The foyer leads to three bedrooms, a full bathroom, and a convenient laundry room with washer and dryer included. The vaulted ceilings and open concept living, dining, and kitchen areas are perfect for entertaining or cozy family nights, all enhanced by sleek quartz countertops, stainless steel appliances and luxury vinyl plank flooring. Enjoy seamless indoor outdoor living with access to the covered lanai through sliding glass doors in the dining area. The owners suite is spacious and can easily fit a large bedroom set, the owner's bathroom is impressive with a dual vanity, walk in shower and an oversized walk in closet. The smart thermostat with voice control and charming landscaping add to the homes appeal and practicality. Perfectly tucked off US 27 and just minutes from I 4, with easy access via Holly Hill Road 3, youre only 10 minutes from Posner Park and 20 from Lake Eva Community Park. At Wynnstone, youll experience a fresh take on laid back living, with all the right perks just around the cornerincluding a pool, cabana, playground, and dog park. Images shown are for illustrative purposes only and may differ from actual home. Completion date subject to change. Contact or make an appointment for more details on interest rates.
All
Similar
Features
Appliances
- Dishwasher
- Disposal
- Dryer
- Microwave
- Range
- Refrigerator
- Washer
Home Owners Association Fee
- 150.24
Association Name
- Eric Moscow
- LCAM- Premiere Community Management
Builder Model
- Valeria
Builder Name
- Casa Fresca Homes
Carport Spaces
- 0.00
Close Date
- 0000-00-00
Cooling
- Central Air
Country
- US
Covered Spaces
- 0.00
Exterior Features
- Sliding Doors
Flooring
- Carpet
- Luxury Vinyl
Garage Spaces
- 2.00
Heating
- Central
High School
- Ridge Community Senior High
Insurance Expense
- 0.00
Interior Features
- High Ceilings
- In Wall Pest System
- Open Floorplan
- Stone Counters
- Walk-In Closet(s)
Legal Description
- WYNNSTONE PHASE 1 PB 213 PGS 16-33 BLOCK 16 LOT 9
Levels
- One
Living Area
- 1850.00
Middle School
- Boone Middle
Area Major
- 33837 - Davenport
Net Operating Income
- 0.00
New Construction Yes / No
- Yes
Occupant Type
- Vacant
Open Parking Spaces
- 0.00
Other Expense
- 0.00
Parcel Number
- 27-26-19-705018-016090
Pets Allowed
- Yes
Property Condition
- Under Construction
Property Type
- Residential
Roof
- Shingle
School Elementary
- Horizons Elementary
Sewer
- Public Sewer
Tax Year
- 2025
Township
- 26
Utilities
- Electricity Connected
Views
- 35
Virtual Tour Url
- https://my.matterport.com/show/?m=hBosD4uamWd
Water Source
- Public
Year Built
- 2025
Zoning Code
- RESI
Listing Data ©2025 Greater Fort Lauderdale REALTORS®
Listings provided courtesy of The Hernando County Association of Realtors MLS.
Listing Data ©2025 REALTOR® Association of Citrus County
Listing Data ©2025 Royal Palm Coast Realtor® Association
The information provided by this website is for the personal, non-commercial use of consumers and may not be used for any purpose other than to identify prospective properties consumers may be interested in purchasing.Display of MLS data is usually deemed reliable but is NOT guaranteed accurate.
Datafeed Last updated on September 23, 2025 @ 12:00 am
©2006-2025 brokerIDXsites.com - https://brokerIDXsites.com
