Share this property:
Contact Tyler Fergerson
Schedule A Showing
Request more information
- Home
- Property Search
- Search results
- 7405 Alvina Street, TAMPA, FL 33625
Property Photos
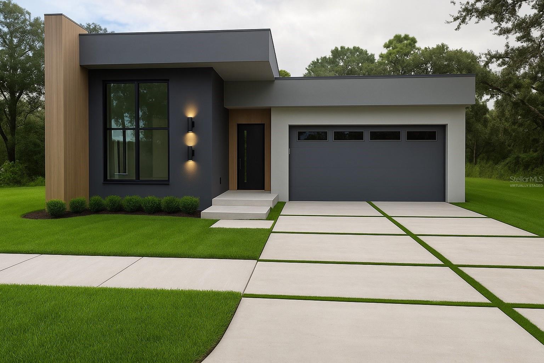

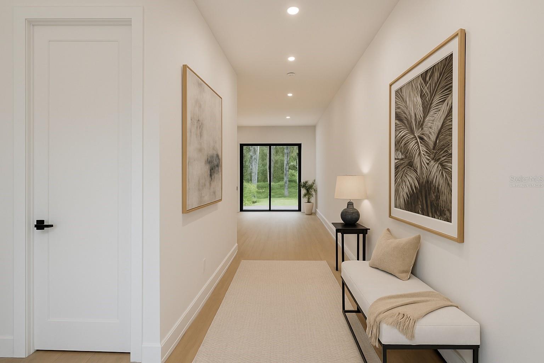
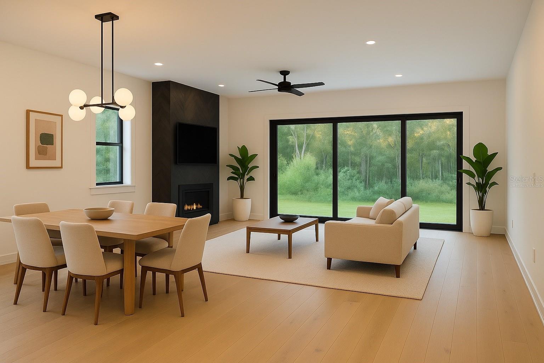
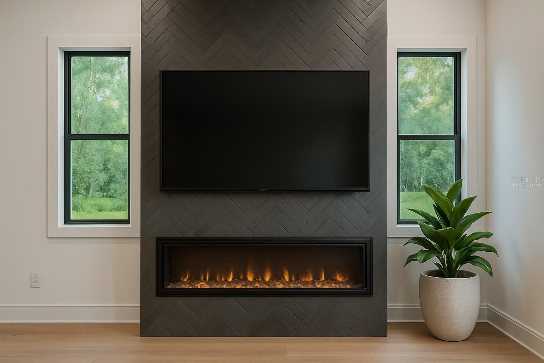
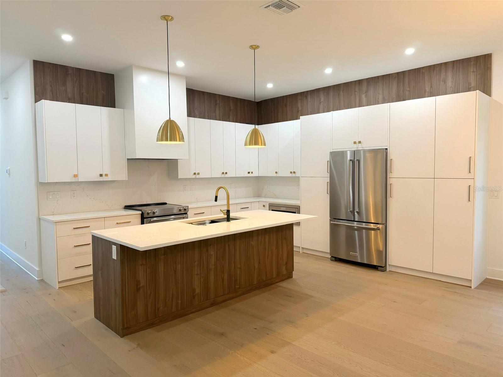
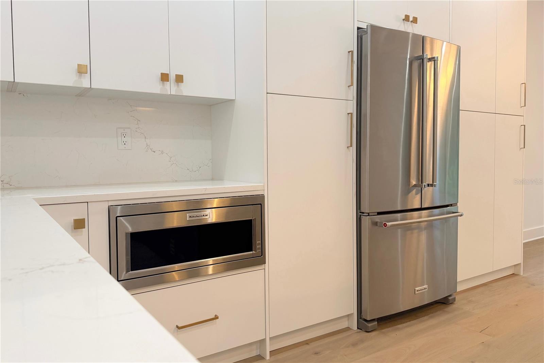
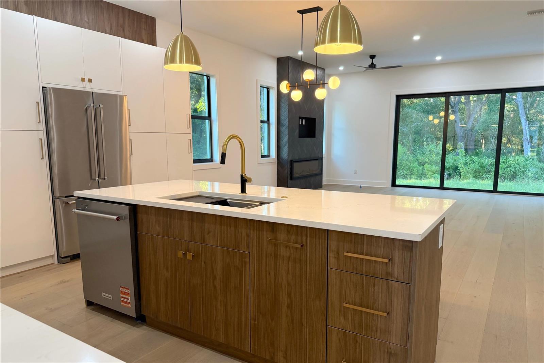
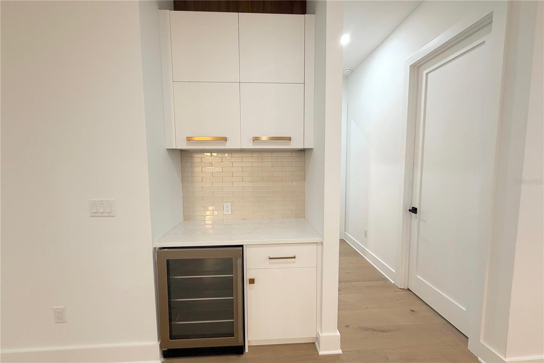
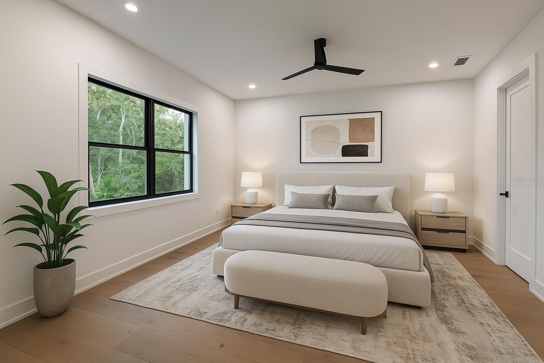
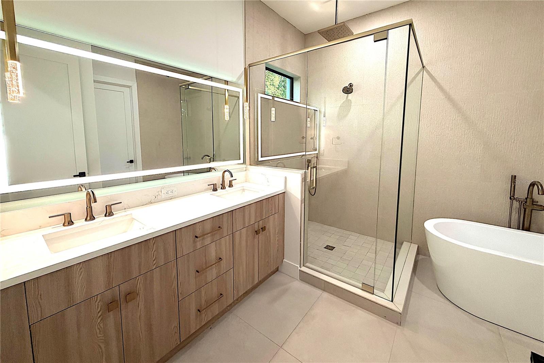
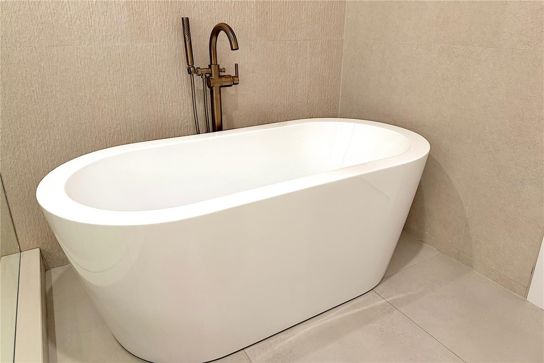
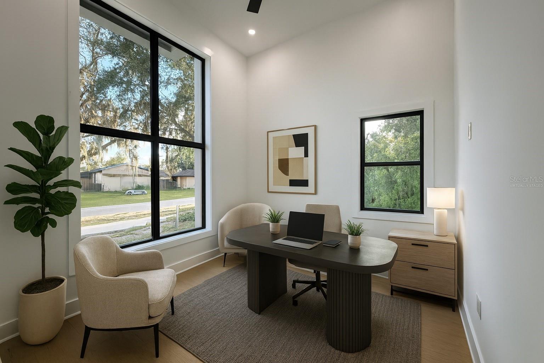
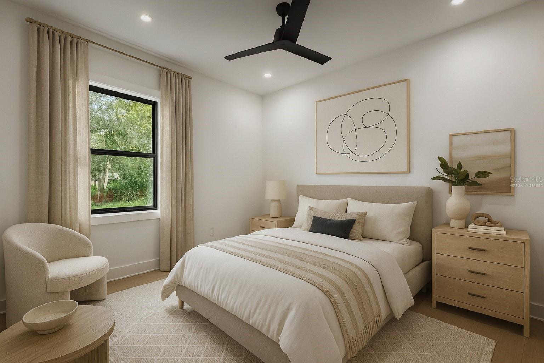
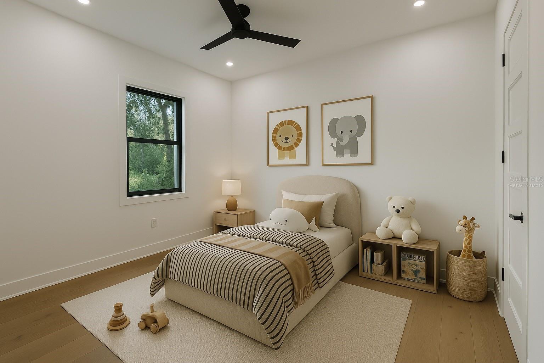
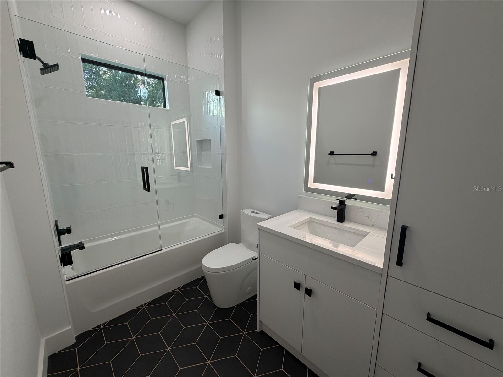
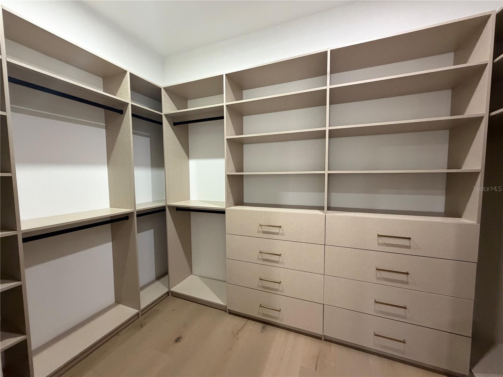
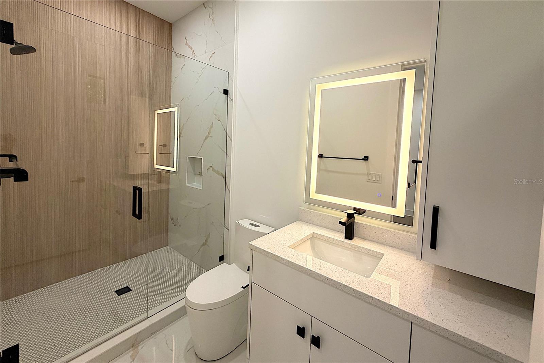
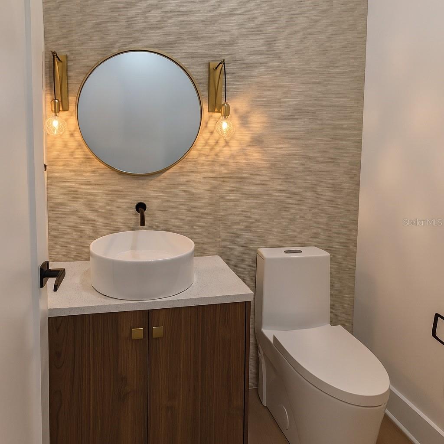
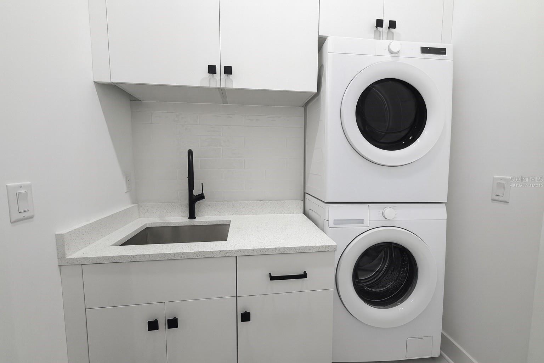
- MLS#: TB8406525 ( Residential )
- Street Address: 7405 Alvina Street
- Viewed: 36
- Price: $859,000
- Price sqft: $322
- Waterfront: No
- Year Built: 2025
- Bldg sqft: 2667
- Bedrooms: 4
- Total Baths: 4
- Full Baths: 3
- 1/2 Baths: 1
- Garage / Parking Spaces: 2
- Days On Market: 14
- Additional Information
- Geolocation: 28.0812 / -82.5675
- County: HILLSBOROUGH
- City: TAMPA
- Zipcode: 33625
- Subdivision: Town Of Citrus Park
- Elementary School: Citrus Park HB
- Middle School: Sergeant Smith Middle HB
- High School: Sickles HB
- Provided by: REALTY ONE GROUP MVP
- Contact: Andrew Marcal
- 800-896-8790

- DMCA Notice
-
DescriptionOne or more photo(s) has been virtually staged. Under Construction. Welcome to 7405 Alvina Street The definition of Modern Luxury. This brand new 4 bedroom, 3.5 bath custom home showcases European style cabinetry with integrated lighting, quartz countertops and backsplash, and stainless steel appliances. The open concept layout features 10 ft ceilings, 8 ft solid core doors, and a stunning herringbone tiled fireplace. Each bedroom includes built in closets, while the primary suite offers a freestanding tub, frameless glass shower, and LED mirrors. Additional highlights include impact windows, engineered hardwood flooring, and a quiet belt drive garage door. The interior is complete exterior finishes and water/sewer connection will be finished by Dec 1. Ideally located near Veterans Expressway, 15 minutes from Tampa International Airport, and just 30 minutes from the beach. 2 10 Builder Warranty included. Some photos have been virtually staged to help illustrate the potential use of space.
All
Similar
Features
Appliances
- Bar Fridge
- Built-In Oven
- Dishwasher
- Disposal
- Electric Water Heater
- Ice Maker
- Microwave
- Range
- Range Hood
- Refrigerator
- Washer
- Wine Refrigerator
Home Owners Association Fee
- 0.00
Builder Model
- Custom Build
Builder Name
- Fabiano Da Silva
Carport Spaces
- 0.00
Close Date
- 0000-00-00
Cooling
- Central Air
Country
- US
Covered Spaces
- 0.00
Exterior Features
- Lighting
- Outdoor Grill
- Outdoor Kitchen
- Rain Gutters
- Sidewalk
- Sliding Doors
Fencing
- Vinyl
Flooring
- Hardwood
- Tile
Furnished
- Unfurnished
Garage Spaces
- 2.00
Heating
- Central
- Electric
High School
- Sickles-HB
Insurance Expense
- 0.00
Interior Features
- Built-in Features
- Ceiling Fans(s)
- Eat-in Kitchen
- High Ceilings
- Living Room/Dining Room Combo
- Open Floorplan
- Primary Bedroom Main Floor
- Solid Surface Counters
- Thermostat
- Walk-In Closet(s)
Legal Description
- TOWN OF CITRUS PARK LOT 11 BLOCK 30
Levels
- One
Living Area
- 2167.00
Lot Features
- Cleared
- Paved
Middle School
- Sergeant Smith Middle-HB
Area Major
- 33625 - Tampa / Carrollwood
Net Operating Income
- 0.00
New Construction Yes / No
- Yes
Occupant Type
- Vacant
Open Parking Spaces
- 0.00
Other Expense
- 0.00
Other Structures
- Outdoor Kitchen
Parcel Number
- U-02-28-17-03V-000030-00011.0
Parking Features
- Driveway
- Garage Door Opener
Pets Allowed
- Yes
Possession
- Close Of Escrow
Property Condition
- Under Construction
Property Type
- Residential
Roof
- Membrane
School Elementary
- Citrus Park-HB
Sewer
- Public Sewer
Style
- Custom
Tax Year
- 2024
Township
- 28
Utilities
- Electricity Connected
- Public
View
- Trees/Woods
Views
- 36
Virtual Tour Url
- https://www.propertypanorama.com/instaview/stellar/TB8406525
Water Source
- Public
Year Built
- 2025
Zoning Code
- CPV-I-1
Listing Data ©2025 Greater Fort Lauderdale REALTORS®
Listings provided courtesy of The Hernando County Association of Realtors MLS.
Listing Data ©2025 REALTOR® Association of Citrus County
Listing Data ©2025 Royal Palm Coast Realtor® Association
The information provided by this website is for the personal, non-commercial use of consumers and may not be used for any purpose other than to identify prospective properties consumers may be interested in purchasing.Display of MLS data is usually deemed reliable but is NOT guaranteed accurate.
Datafeed Last updated on October 22, 2025 @ 12:00 am
©2006-2025 brokerIDXsites.com - https://brokerIDXsites.com
