Share this property:
Contact Tyler Fergerson
Schedule A Showing
Request more information
- Home
- Property Search
- Search results
- 10920 Carlton Fields Drive, RIVERVIEW, FL 33579
Property Photos
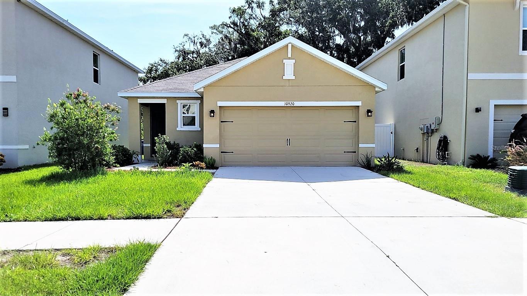

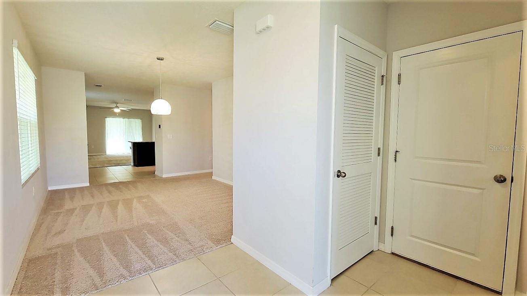
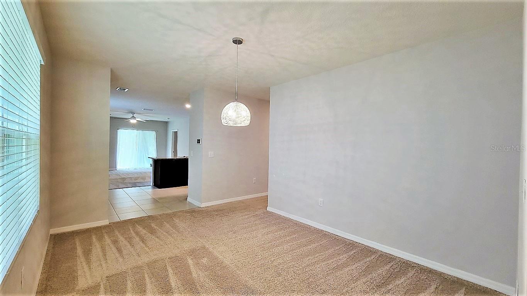
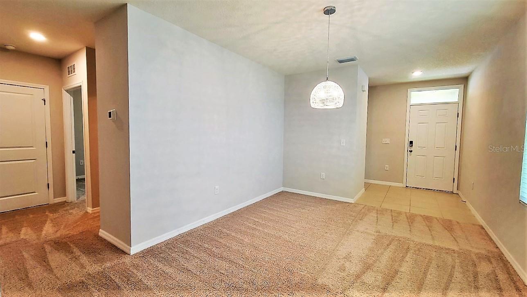
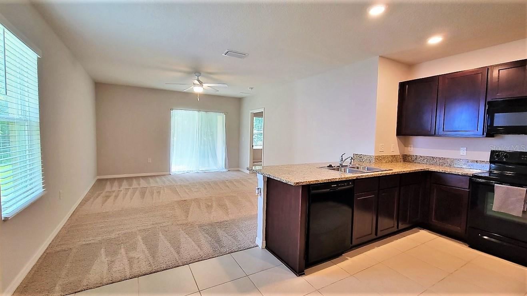
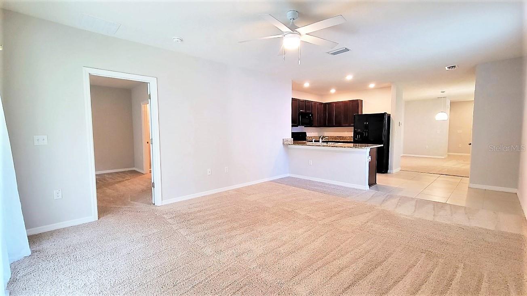
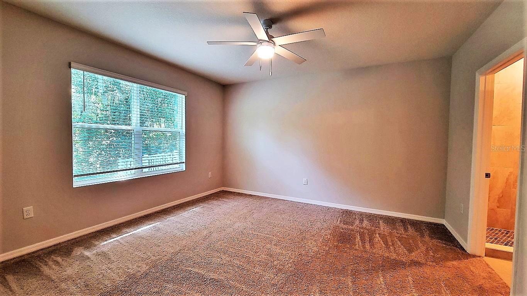
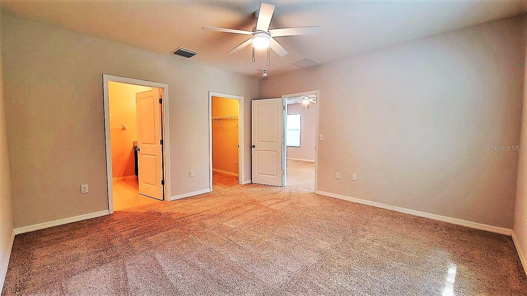
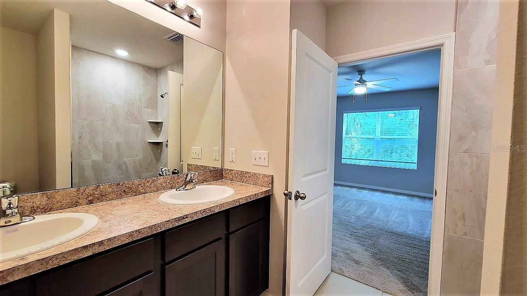
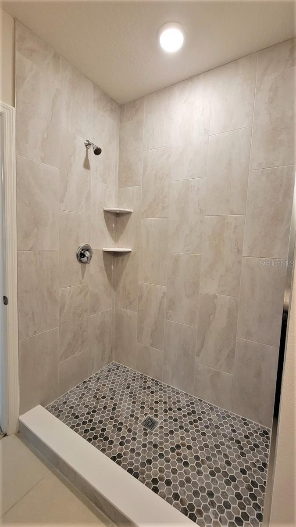
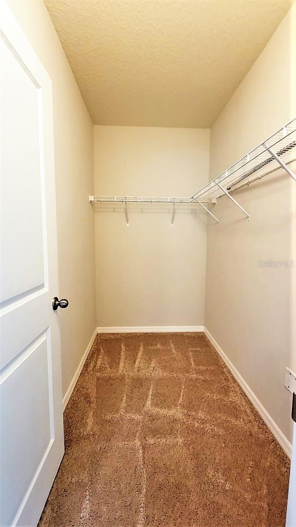
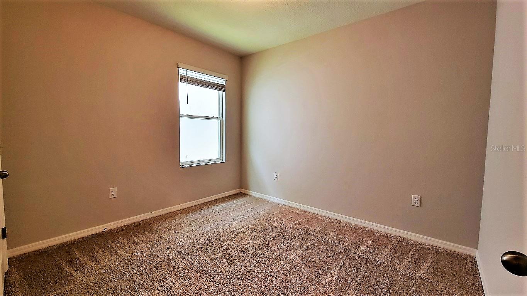
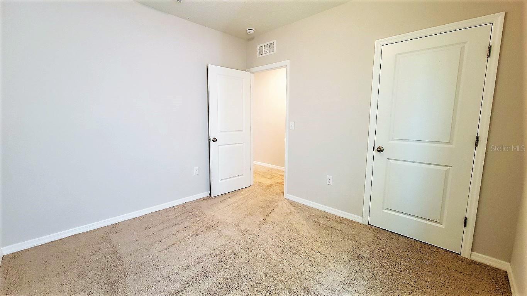
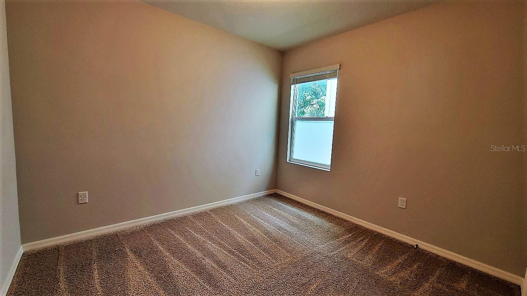
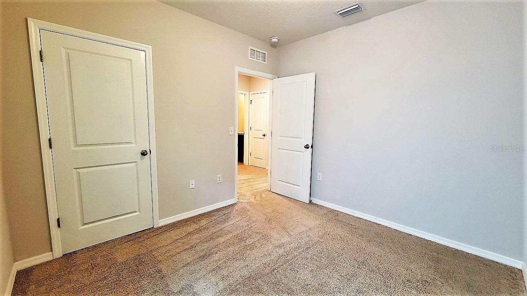
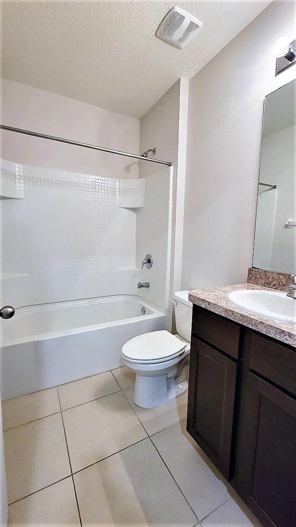
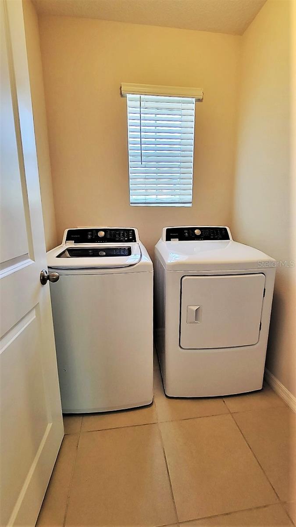
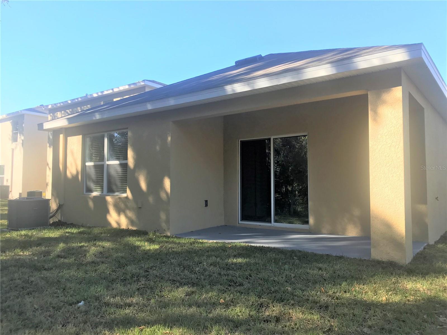

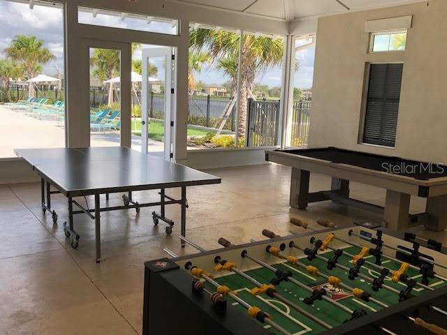
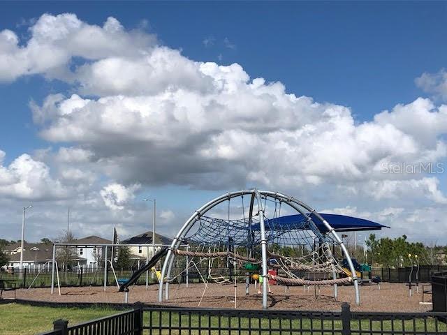
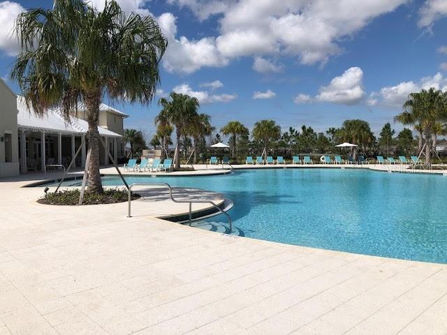
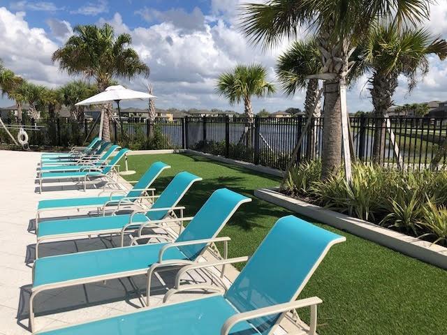
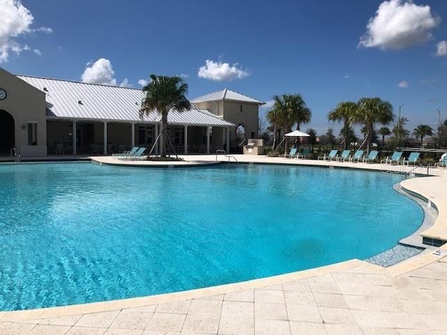
- MLS#: TB8388714 ( Residential Lease )
- Street Address: 10920 Carlton Fields Drive
- Viewed: 23
- Price: $1,950
- Price sqft: $1
- Waterfront: No
- Year Built: 2019
- Bldg sqft: 2034
- Bedrooms: 3
- Total Baths: 2
- Full Baths: 2
- Garage / Parking Spaces: 2
- Days On Market: 17
- Additional Information
- Geolocation: 27.7714 / -82.3233
- County: HILLSBOROUGH
- City: RIVERVIEW
- Zipcode: 33579
- Subdivision: Carlton Lakes West 2
- Elementary School: Summerfield Crossing
- Middle School: Eisenhower
- High School: Sumner
- Provided by: CENTURY 21 CIRCLE
- Contact: Heather Andersen
- 813-643-0054

- DMCA Notice
-
DescriptionStunning 3 Bedroom, 2 Bath Home with 2 car garage! This freshly painted, beautifully designed home offers a spacious open floor plan and backs up to a serene conservation areano rear neighbors for added privacy and peaceful views. Featuring 3 bedrooms and 2 full baths, its move in ready and packed with modern upgrades. The gourmet kitchen boasts rich dark cabinetry, granite countertops, a breakfast/snack bar, a large walk in pantry, and a cozy breakfast nook that opens to the expansive family room and covered lanai. Enjoy relaxing with gorgeous wooded views right from your living space. A separate dining area near the front of the home offers space for more formal gatherings. The generously sized master suite includes a private en suite bathroom with a tiled walk in shower, double vanity, and an oversized walk in closet. Additional highlights include a separate laundry room with washer and dryer included and smart home features like a SkyBell video doorbell. Community amenities include a resort style pool, clubhouse, tennis courts, fire pit, playground, game room, and park. Rental Requirements: Minimum credit score: 600. Income: At least 2.5 3x the rent. All adults must apply separately. Dogs considered with prior approval (sorry, no cats). Rent and Administrative Fee of $125 due at move in. If move in is on or after the 15th of the month, prorated rent and next month's rent will be due at move in. Dont miss your opportunity to call this beautiful home yoursschedule a tour today!
All
Similar
Features
Appliances
- Dishwasher
- Dryer
- Electric Water Heater
- Microwave
- Range
- Range Hood
- Refrigerator
- Washer
Association Amenities
- Park
- Playground
- Pool
Home Owners Association Fee
- 0.00
Association Name
- Inframark
Builder Model
- Allex
Builder Name
- DR Horton
Carport Spaces
- 0.00
Close Date
- 0000-00-00
Cooling
- Central Air
Country
- US
Covered Spaces
- 0.00
Exterior Features
- Hurricane Shutters
- Lighting
- Other
- Sidewalk
- Sliding Doors
Flooring
- Carpet
- Tile
Furnished
- Unfurnished
Garage Spaces
- 2.00
Heating
- Central
High School
- Sumner High School
Insurance Expense
- 0.00
Interior Features
- Built-in Features
- Ceiling Fans(s)
- Eat-in Kitchen
- Kitchen/Family Room Combo
- Open Floorplan
- Primary Bedroom Main Floor
- Solid Wood Cabinets
- Stone Counters
- Walk-In Closet(s)
- Window Treatments
Levels
- One
Living Area
- 1516.00
Lot Features
- Conservation Area
- In County
- Near Golf Course
- Sidewalk
- Paved
- Unincorporated
Middle School
- Eisenhower-HB
Area Major
- 33579 - Riverview
Net Operating Income
- 0.00
Occupant Type
- Vacant
Open Parking Spaces
- 0.00
Other Expense
- 0.00
Owner Pays
- None
Parcel Number
- U-20-31-20-B65-000012-00008.0
Parking Features
- Driveway
- Garage Door Opener
Pets Allowed
- Breed Restrictions
- Dogs OK
- Yes
Property Condition
- Completed
Property Type
- Residential Lease
School Elementary
- Summerfield Crossing Elementary
Sewer
- Public Sewer
Tenant Pays
- Carpet Cleaning Fee
Utilities
- BB/HS Internet Available
- Cable Available
- Electricity Connected
- Other
- Public
- Sewer Connected
View
- Garden
- Trees/Woods
Views
- 23
Virtual Tour Url
- https://www.propertypanorama.com/instaview/stellar/TB8388714
Water Source
- Public
Year Built
- 2019
Listing Data ©2025 Greater Fort Lauderdale REALTORS®
Listings provided courtesy of The Hernando County Association of Realtors MLS.
Listing Data ©2025 REALTOR® Association of Citrus County
Listing Data ©2025 Royal Palm Coast Realtor® Association
The information provided by this website is for the personal, non-commercial use of consumers and may not be used for any purpose other than to identify prospective properties consumers may be interested in purchasing.Display of MLS data is usually deemed reliable but is NOT guaranteed accurate.
Datafeed Last updated on June 15, 2025 @ 12:00 am
©2006-2025 brokerIDXsites.com - https://brokerIDXsites.com
