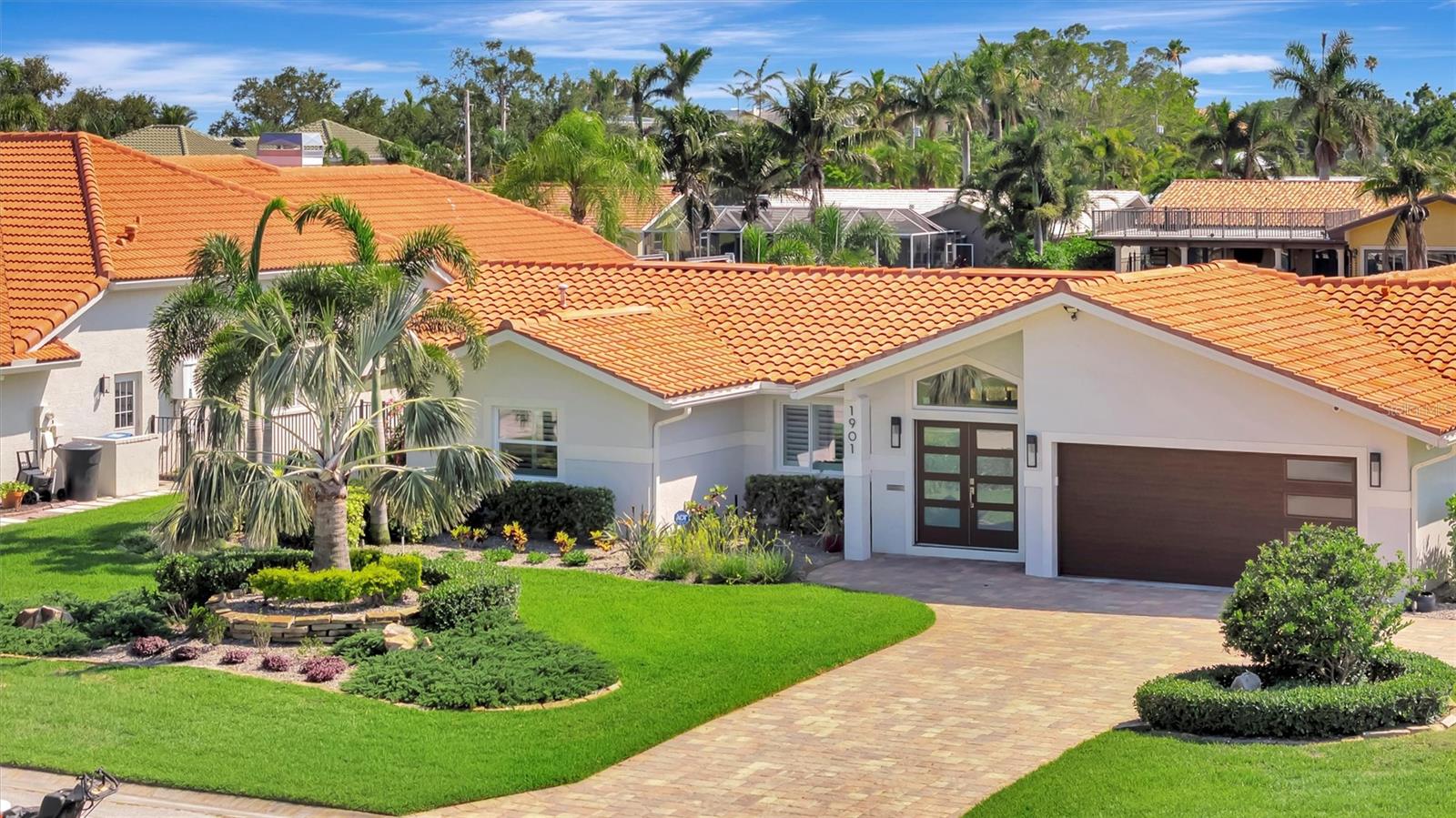Share this property:
Contact Tyler Fergerson
Schedule A Showing
Request more information
- Home
- Property Search
- Search results
- 1901 Kansas Avenue Ne, ST PETERSBURG, FL 33703
Property Photos































































- MLS#: TB8388262 ( Residential )
- Street Address: 1901 Kansas Avenue Ne
- Viewed: 28
- Price: $2,850,000
- Price sqft: $796
- Waterfront: Yes
- Wateraccess: Yes
- Waterfront Type: Canal - Saltwater
- Year Built: 1968
- Bldg sqft: 3580
- Bedrooms: 3
- Total Baths: 3
- Full Baths: 3
- Garage / Parking Spaces: 2
- Days On Market: 20
- Additional Information
- Geolocation: 27.8152 / -82.5972
- County: PINELLAS
- City: ST PETERSBURG
- Zipcode: 33703
- Subdivision: Venetian Isles
- Provided by: COASTAL PROPERTIES GROUP INTERNATIONAL
- Contact: Sarita Amaro
- 727-493-1555

- DMCA Notice
-
DescriptionThe ultimate entertainer's waterfront dream home! Welcome to 1901 kansas ave ne where waterfront living meets bold, modern luxury. This completely renovated showstopper is an entertainers paradise, with no detail overlooked. Surviving helene and milton intact, the transformation of this home has been 4 years in the making. Inside, youll find a sleek, open concept layout drenched in natural light, thanks to brand new hurricane impact windows and sliders that frame stunning water views from every angle. The exquisite custom kitchen with a champagne wall and spacious living and dining areas set the stage for unforgettable gatherings. The primary bedroom is a serene oasis with an exceptional en suite bathroom, two walk in closets, access to the outdoor kitchen and patio, and gorgeous water views. This is what you've been waiting for! Exceptional waterfront living, completely reimagined outdoor kitchen with custom high end finishes including a built in smoker, gas grill, sink, outdoor tv, and kegerator because every day should feel like a vacation! Enjoy soaking up the view with your friends at the outdoor bar or in an inviting seating area around the contemporary gas fire pit! Lounge in the swim platform, a perk of the completely renovated pool, take a refreshing plunge after a session in your personal sauna, or soak up the warmth of the newly added hot tub. Your brand new private boat dock with a 10,000 lb lift makes life on the water effortless, and the spacious patio is made for sunset cocktails and starlit evenings. Deed restricted community with a voluntary hoa. Just minutes to downtown st petersburg, the vinoy resort and golf club, st pete beach, and tampa international airport. This is more than a home its a lifestyle statement. Bold, beautiful, and built for those who live with intention.
All
Similar
Features
Waterfront Description
- Canal - Saltwater
Appliances
- Dishwasher
- Disposal
- Exhaust Fan
- Microwave
- Range
- Range Hood
- Refrigerator
- Tankless Water Heater
- Wine Refrigerator
Home Owners Association Fee
- 0.00
Carport Spaces
- 0.00
Close Date
- 0000-00-00
Cooling
- Central Air
Country
- US
Covered Spaces
- 0.00
Exterior Features
- Lighting
- Outdoor Grill
- Outdoor Kitchen
- Rain Gutters
- Sliding Doors
Flooring
- Laminate
- Tile
Furnished
- Negotiable
Garage Spaces
- 2.00
Heating
- Central
Insurance Expense
- 0.00
Interior Features
- Built-in Features
- Ceiling Fans(s)
- Kitchen/Family Room Combo
- Living Room/Dining Room Combo
- Open Floorplan
- Primary Bedroom Main Floor
- Sauna
- Solid Wood Cabinets
- Thermostat
- Vaulted Ceiling(s)
- Walk-In Closet(s)
Legal Description
- VENETIAN ISLES UNIT 1 BLK 2
- LOT 16
Levels
- One
Living Area
- 2898.00
Lot Features
- Cul-De-Sac
- Flood Insurance Required
- City Limits
- Landscaped
Area Major
- 33703 - St Pete
Net Operating Income
- 0.00
Occupant Type
- Owner
Open Parking Spaces
- 0.00
Other Expense
- 0.00
Other Structures
- Outdoor Kitchen
Parcel Number
- 03-31-17-93870-002-0160
Pets Allowed
- Yes
Pool Features
- Auto Cleaner
- Deck
- Gunite
- In Ground
- Lighting
- Salt Water
Possession
- Close Of Escrow
- Negotiable
Property Condition
- Completed
Property Type
- Residential
Roof
- Membrane
- Tile
Sewer
- Public Sewer
Tax Year
- 2024
Township
- 31
Utilities
- BB/HS Internet Available
- Electricity Available
- Natural Gas Connected
- Public
- Underground Utilities
Views
- 28
Virtual Tour Url
- https://www.propertypanorama.com/instaview/stellar/TB8388262
Water Source
- Public
Year Built
- 1968
Listing Data ©2025 Greater Fort Lauderdale REALTORS®
Listings provided courtesy of The Hernando County Association of Realtors MLS.
Listing Data ©2025 REALTOR® Association of Citrus County
Listing Data ©2025 Royal Palm Coast Realtor® Association
The information provided by this website is for the personal, non-commercial use of consumers and may not be used for any purpose other than to identify prospective properties consumers may be interested in purchasing.Display of MLS data is usually deemed reliable but is NOT guaranteed accurate.
Datafeed Last updated on June 15, 2025 @ 12:00 am
©2006-2025 brokerIDXsites.com - https://brokerIDXsites.com
