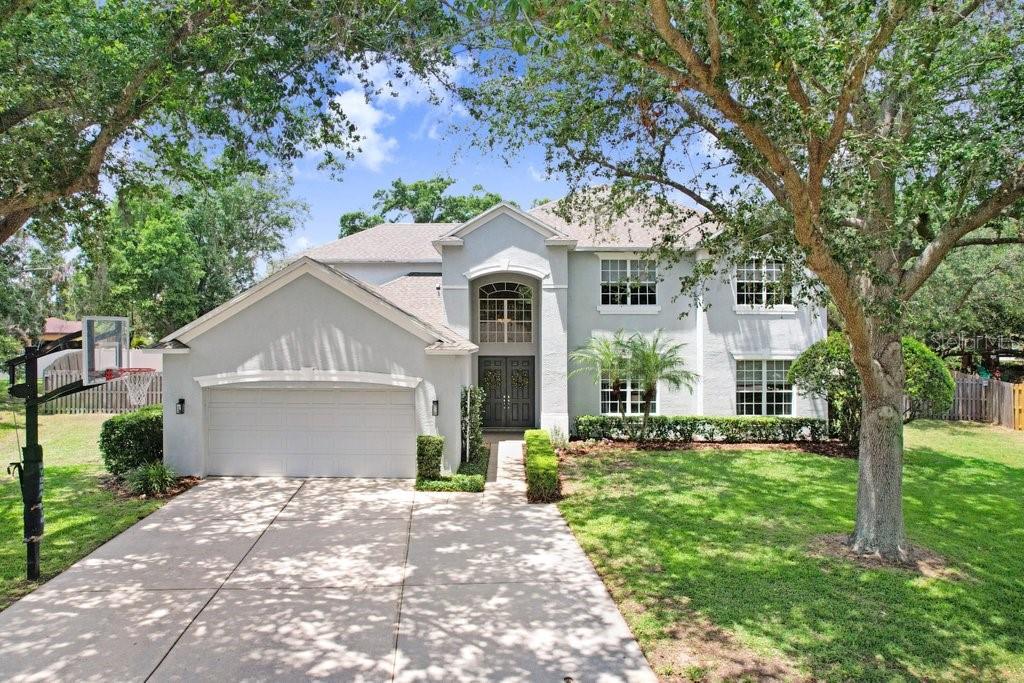Share this property:
Contact Tyler Fergerson
Schedule A Showing
Request more information
- Home
- Property Search
- Search results
- 808 Hickory Glen Drive, SEFFNER, FL 33584
Property Photos























































- MLS#: TB8380421 ( Residential )
- Street Address: 808 Hickory Glen Drive
- Viewed: 91
- Price: $642,000
- Price sqft: $146
- Waterfront: No
- Year Built: 2002
- Bldg sqft: 4392
- Bedrooms: 4
- Total Baths: 3
- Full Baths: 3
- Garage / Parking Spaces: 2
- Days On Market: 44
- Additional Information
- Geolocation: 27.9957 / -82.2712
- County: HILLSBOROUGH
- City: SEFFNER
- Zipcode: 33584
- Subdivision: Lake Weeks Ph 1
- Elementary School: Lopez
- Middle School: Burnett
- High School: Armwood
- Provided by: FLORIDA EXECUTIVE REALTY
- Contact: Danielle Redner
- 813-327-7807

- DMCA Notice
-
DescriptionRare two story home on nearly a half acre corner lot in the quiet, gated community of lake weeks! One owner, well loved, and immaculately maintained, this move in ready home offers privacy, space, and nature all around. Shaded by mature oak trees with the seasonal scents of nearby orange blossoms and strawberry fields, this peaceful setting is truly special. Stately curb appeal with an extended driveway provides ample parking and can double as a sport court. Step inside to a dramatic 22 ceiling in the entry and family room, with natural light pouring in through large windows and pocket sliding doors with great views from every angle. Downstairs, the spacious primary suite is a private retreat with patio access and a luxurious ensuite bath featuring dual vanities, a tub and separate extra large shower with dual shower heads. Also on the main floor is a second bedroom with full bathperfect for guests or a potential in law suitealong with a formal living/dining space, open family room, laundry room, and an oversized chefs kitchen with new lg appliances, double oven, glass cooktop, extended counters, and breakfast nook with gorgeous views. Upstairs offers two more bedrooms with walk in closets, a full bath with dual sinks, large bonus room, and a home theater with projector, 100 screen, surround sound speakers, and movie seating (could convert a 5th bedroom). The fully fenced backyard is spacious, serene, and private with loads of potential. Recent upgrades include 2022 roof, new 2025 a/c with warranty (2nd unit 2017), new gas water heater, smart sprinkler system, whole home audio with 16 speakers across 3 zones, whole home wifi, cat5 ethernet connections in every room, and an extra deep garage with level 2 ev charger. No flood issues in recent storms and rarely loses power. Lake weeks is a small, sidewalk lined community with long time residents and low hoa. Ideal location just 13 minutes from downtown tampa, with quick access to i 4 and i 75. Close to ymca, new mango pickleball courts, parks, sports, beaches, farms, and highly rated schools including armwoods collegiate magnet academy, strawberry crest ib, and seffner christian academy.
All
Similar
Features
Appliances
- Built-In Oven
- Convection Oven
- Cooktop
- Dishwasher
- Disposal
- Dryer
- Gas Water Heater
- Microwave
- Refrigerator
- Washer
Home Owners Association Fee
- 375.00
Home Owners Association Fee Includes
- Maintenance Grounds
Association Name
- Jen Robertson
Association Phone
- 813-349-6552
Carport Spaces
- 0.00
Close Date
- 0000-00-00
Cooling
- Central Air
Country
- US
Covered Spaces
- 0.00
Exterior Features
- Private Mailbox
- Sidewalk
- Sliding Doors
Fencing
- Fenced
- Vinyl
- Wood
Flooring
- Carpet
- Tile
Garage Spaces
- 2.00
Heating
- Central
- Heat Pump
High School
- Armwood-HB
Insurance Expense
- 0.00
Interior Features
- Ceiling Fans(s)
- Eat-in Kitchen
- High Ceilings
- Living Room/Dining Room Combo
- Primary Bedroom Main Floor
- Split Bedroom
- Thermostat
- Walk-In Closet(s)
- Window Treatments
Legal Description
- LAKE WEEKS PHASE 1 LOT 7 BLOCK 1
Levels
- Two
Living Area
- 3704.00
Lot Features
- Corner Lot
- Landscaped
- Level
- Oversized Lot
- Sidewalk
- Paved
Middle School
- Burnett-HB
Area Major
- 33584 - Seffner
Net Operating Income
- 0.00
Occupant Type
- Owner
Open Parking Spaces
- 0.00
Other Expense
- 0.00
Parcel Number
- U-02-29-20-5SL-000001-00007.0
Pets Allowed
- Cats OK
- Dogs OK
Property Type
- Residential
Roof
- Shingle
School Elementary
- Lopez-HB
Sewer
- Public Sewer
Tax Year
- 2024
Township
- 29
Utilities
- BB/HS Internet Available
- Cable Available
- Cable Connected
- Electricity Available
- Electricity Connected
- Fiber Optics
- Phone Available
- Public
- Sewer Available
- Sewer Connected
- Underground Utilities
- Water Available
- Water Connected
Views
- 91
Virtual Tour Url
- www.viewshoot.com/tour/MLS/808HickoryGlenDrive_Seffner_FL_33584_1627_415225.html
Water Source
- Public
Year Built
- 2002
Zoning Code
- PD
Listing Data ©2025 Greater Fort Lauderdale REALTORS®
Listings provided courtesy of The Hernando County Association of Realtors MLS.
Listing Data ©2025 REALTOR® Association of Citrus County
Listing Data ©2025 Royal Palm Coast Realtor® Association
The information provided by this website is for the personal, non-commercial use of consumers and may not be used for any purpose other than to identify prospective properties consumers may be interested in purchasing.Display of MLS data is usually deemed reliable but is NOT guaranteed accurate.
Datafeed Last updated on June 15, 2025 @ 12:00 am
©2006-2025 brokerIDXsites.com - https://brokerIDXsites.com
