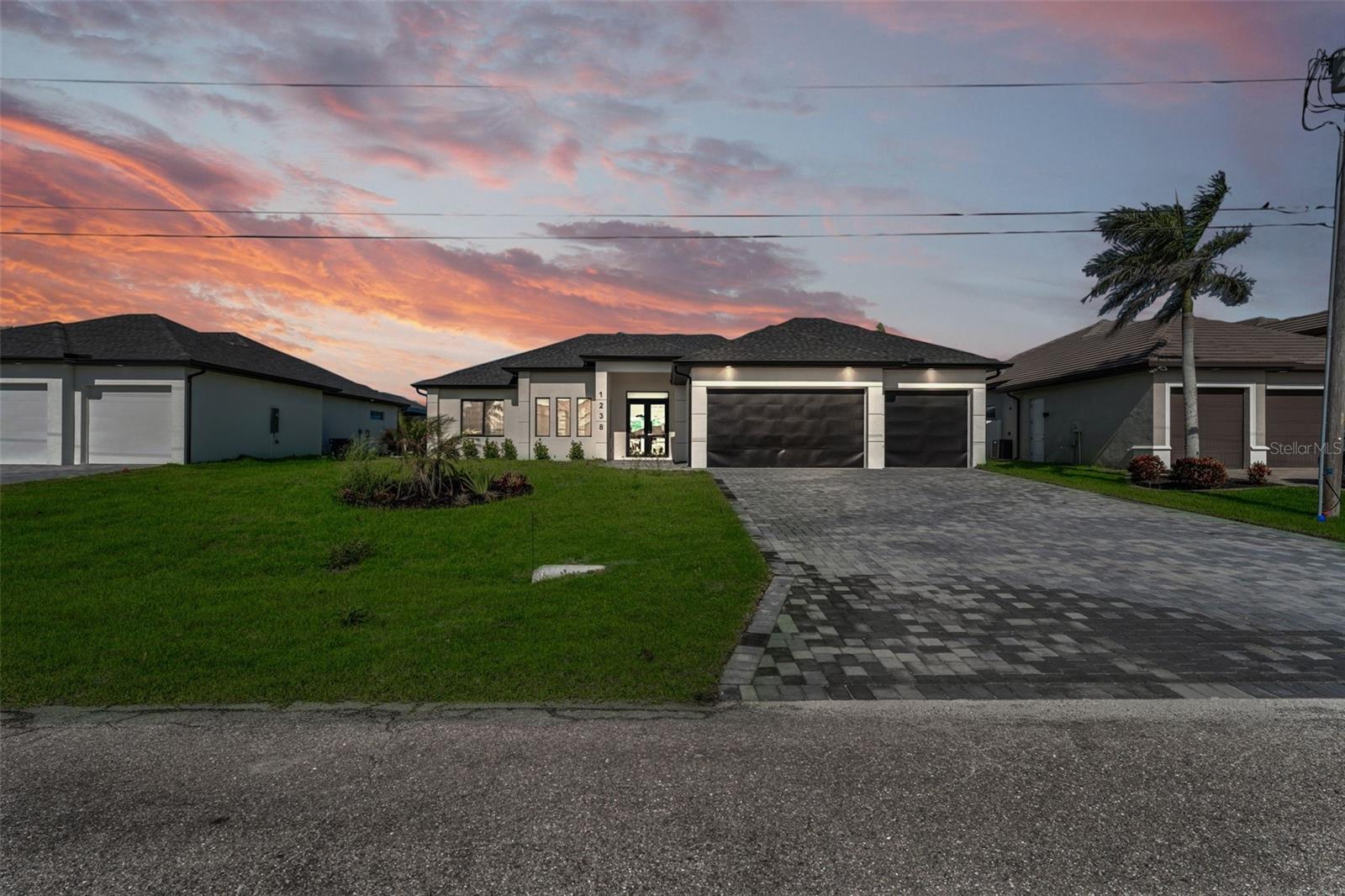Share this property:
Contact Tyler Fergerson
Schedule A Showing
Request more information
- Home
- Property Search
- Search results
- 2813 41st Avenue, CAPE CORAL, FL 33993
Property Photos



























































- MLS#: TB8380051 ( Residential )
- Street Address: 2813 41st Avenue
- Viewed: 67
- Price: $1,100,000
- Price sqft: $343
- Waterfront: Yes
- Wateraccess: Yes
- Waterfront Type: Canal Front
- Year Built: 2024
- Bldg sqft: 3203
- Bedrooms: 3
- Total Baths: 3
- Full Baths: 3
- Garage / Parking Spaces: 3
- Days On Market: 39
- Additional Information
- Geolocation: 26.7063 / -82.0566
- County: LEE
- City: CAPE CORAL
- Zipcode: 33993
- Subdivision: Cape Coral
- Elementary School: Trafalgar
- Middle School: Trafalgar
- High School: Cape Coral
- Provided by: THE OLEA GROUP REAL ESTATE & CONSTRUCTION, LLC
- Contact: Heidy Olea
- 239-318-4689

- DMCA Notice
-
DescriptionOne or more photo(s) has been virtually staged. Luxury Meets LocationAnd Its All About Lifestyle. Welcome to this impressive Gulf Access NEW CONSTRUCTION offering 3 spacious bedrooms, 3 full baths (including a sleek Jack & Jill and a convenient pool bath), and a 3 car garageall wrapped in modern elegance and timeless design. Every inch of this new construction home was built with intention. From the soaring ceilings to the porcelain tile floors and impact windows, youll feel the quality the moment you walk in. The kitchen is a showstopper: high end black stainless steel appliances, modern quartz countertops, and an open concept flow that ties perfectly into the living and dining areas. Step outside and youll find what truly sets this home apartyour own private outdoor kitchen, a sparkling pool, and plenty of space to entertain in style. The property is located on a canal that connects to Matlacha Pass through one bridge. This indirect access allows for boating to open water without the need for locks. This route avoids the miserable mile and does not involve any locks, making it convenient for boaters. Matlacha Pass: Approximately 30 minutes by boat from the property, Matlacha Pass provides access to the Gulf of Mexico. The property sits just 1.5 2 miles East of the future Seven Islands Project, a 47 acre waterfront project designed to include luxury residences, retail, recreation, and boating access. Whether by car or by boat, youre just minutes from whats set to become Cape Corals premier destination. Bridge Height Restrictions: Although the property offers indirect Gulf access, its important to consider the height of your vessel in relation to the bridge clearance. This is more than just a home its a front row seat to the future of waterfront living. Bonus: Seller is contributing up to $12,000 towards buyer closing costs. There are three Gulf Access houses available, photos may vary by location. Garage doors will be replaced if they appear dented on photos. Schedule your showing today!
All
Similar
Features
Waterfront Description
- Canal Front
Appliances
- Dishwasher
- Dryer
- Microwave
- Range
- Refrigerator
- Washer
Home Owners Association Fee
- 0.00
Carport Spaces
- 0.00
Close Date
- 0000-00-00
Cooling
- Central Air
Country
- US
Covered Spaces
- 0.00
Exterior Features
- Outdoor Grill
- Outdoor Kitchen
- Rain Gutters
Flooring
- Epoxy
- Tile
Garage Spaces
- 3.00
Heating
- Central
High School
- Cape Coral High School
Insurance Expense
- 0.00
Interior Features
- Ceiling Fans(s)
- High Ceilings
- Open Floorplan
- Split Bedroom
- Tray Ceiling(s)
- Walk-In Closet(s)
Legal Description
- CAPE CORAL UNIT 83 BLK 5158 PB 23 PG 50 LOTS 12 + 13
Levels
- One
Living Area
- 2100.00
Middle School
- Trafalgar Middle School
Area Major
- 33993 - Cape Coral
Net Operating Income
- 0.00
New Construction Yes / No
- Yes
Occupant Type
- Vacant
Open Parking Spaces
- 0.00
Other Expense
- 0.00
Parcel Number
- 25-43-22-C2-05158.0120
Parking Features
- Oversized
Pool Features
- In Ground
Property Condition
- Completed
Property Type
- Residential
Roof
- Shingle
School Elementary
- Trafalgar Elementary
Sewer
- Septic Tank
Tax Year
- 2024
Township
- 43
Utilities
- Electricity Connected
- Water Available
View
- Water
Views
- 67
Water Source
- Well
Year Built
- 2024
Zoning Code
- R1-W
Listing Data ©2025 Greater Fort Lauderdale REALTORS®
Listings provided courtesy of The Hernando County Association of Realtors MLS.
Listing Data ©2025 REALTOR® Association of Citrus County
Listing Data ©2025 Royal Palm Coast Realtor® Association
The information provided by this website is for the personal, non-commercial use of consumers and may not be used for any purpose other than to identify prospective properties consumers may be interested in purchasing.Display of MLS data is usually deemed reliable but is NOT guaranteed accurate.
Datafeed Last updated on June 15, 2025 @ 12:00 am
©2006-2025 brokerIDXsites.com - https://brokerIDXsites.com
